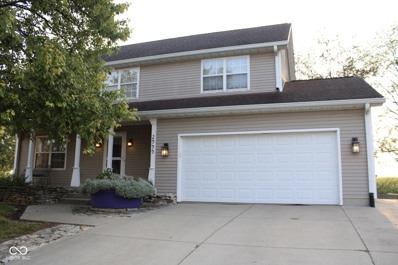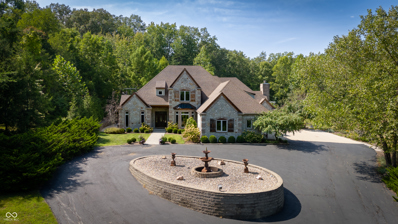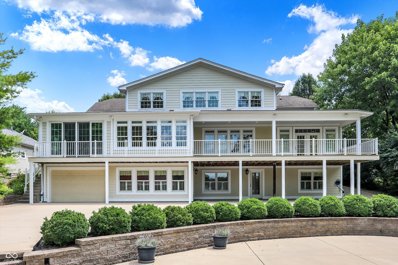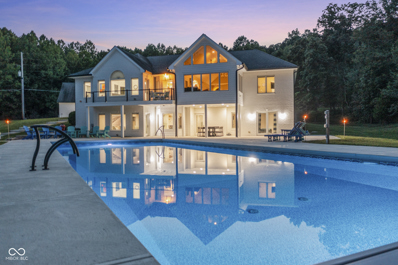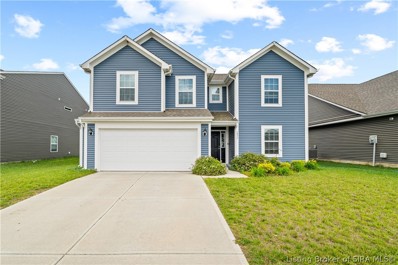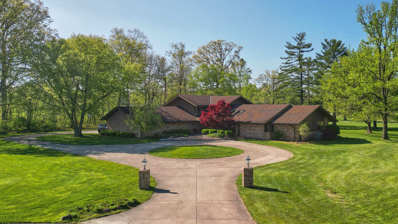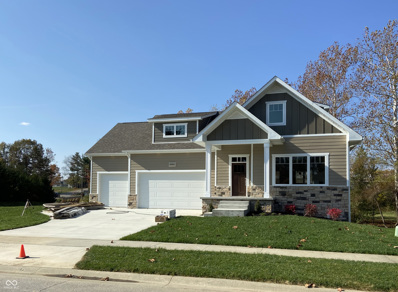Columbus IN Homes for Sale
- Type:
- Single Family
- Sq.Ft.:
- 2,392
- Status:
- Active
- Beds:
- 4
- Lot size:
- 0.22 Acres
- Year built:
- 1996
- Baths:
- 3.00
- MLS#:
- 21999581
- Subdivision:
- Prairie Stream Estates
ADDITIONAL INFORMATION
Lovely, move in ready, 4 bedroom - 2.5 bath home located in Prairie Streams. This home backs up to the farm fields and has an amazing view. Sit out on the back patio to enjoy peace and quiet. Home features bamboo flooring on the main level, an updated kitchen with IKEA cabinets and a unique frosted glass sliding door. Living room has a gas fireplace and a 50" TV that fits perfectly in the space provided. All 4 bedrooms are upstairs along with the laundry closet. There is a very nice wooden desk built in upstairs. The twin bed with bookcase stairs to remain. The primary bedroom suite has a large walk in closet and a walk in shower along with built in medicine cabinets on each side of the vanity. The basement features lots of storage space, including built in shelves located in the family room along with a ventless fireplace. Basement family room is wired for surround sound. Mini barn has great storage and a built in ramp for easy access.
$360,000
3923 Windstar Way Columbus, IN 47203
Open House:
Thursday, 1/30 9:00-12:00AM
- Type:
- Single Family
- Sq.Ft.:
- 2,552
- Status:
- Active
- Beds:
- 4
- Lot size:
- 0.17 Acres
- Year built:
- 2023
- Baths:
- 3.00
- MLS#:
- 21999334
- Subdivision:
- Windstar Woods
ADDITIONAL INFORMATION
BEAUTIFUL BRAND NEW Beacon Builders MODEL HOME in WINDSTAR WOODS off Taylor Rd.! 2552 SF, 2 car Garage, 9' ceilings on the main floor, 4 Bedrooms, 2.5 Baths, Home Office, and Loft! Kitchen Features: white staggered cabinets with crown molding, laminate countertops, walk-in pantry, island with bar stool seating area, stainless steel appliances, and laminate flooring. Primary Suite Features: Large spacious Bedroom, walk in shower, double sinks, linen closet, walk-in closet, and vinyl flooring. Laundry conveniently located upstairs. 2-10 Home Warranty included.
$449,900
941 N 500 W Columbus, IN 47201
- Type:
- Single Family
- Sq.Ft.:
- 1,200
- Status:
- Active
- Beds:
- 3
- Lot size:
- 34.9 Acres
- Year built:
- 1945
- Baths:
- 1.00
- MLS#:
- 21999053
- Subdivision:
- Harrison
ADDITIONAL INFORMATION
Enjoy country living with this 3 BR vinyl-sided ranch home situated on 34.90 park-like acres between Columbus & Nashville; living room w/vinyl plank; eat-in kitchen; laundry room; breezeway; 1-car garage plus 1-car carport;32x40 open-sided pole building; utility buildings; property provides opportunity for hunting fanatics; NEW in 2023 - vinyl plank flooring throughout home, kitchen appliances, central air, heating, septic; find yourself at home in this updated space with room to enjoy the peaceful outdoors
- Type:
- Single Family
- Sq.Ft.:
- 2,550
- Status:
- Active
- Beds:
- 4
- Lot size:
- 0.21 Acres
- Year built:
- 1940
- Baths:
- 2.00
- MLS#:
- 21998945
- Subdivision:
- Washington Heights
ADDITIONAL INFORMATION
Step into this charming all-brick English-style home on Washington Street, where 1940s character meets modern convenience. The completely remodeled kitchen boasts new flooring, cabinetry, and the addition of a dishwasher, offering both functionality and style. The cozy nook has been transformed into an open pantry and storage space, bathed in natural light, the perfect place to store your culinary essentials. Throughout the main level, you'll find original hardwood floors in the dining room, living area, and bedrooms, preserving the home's timeless appeal. The sunroom, with its abundant natural light, serves as an ideal spot for a small home office or a personal reading corner. Notable updates include a new gas log fireplace that adds warmth and ambiance, a tastefully remodeled main-level bathroom, and fresh blinds and new floor molding. The upper level has been thoughtfully reconfigured to maximize space, featuring two nice size bedrooms, a comfortable sitting or TV space, a small game room, and a nicely updated bathroom. This home is perfectly situated in a prime location, just minutes from downtown, grocery stores, and with easy access to I-65 for a quick commute to Indianapolis. With a new roof installed in 2024, embrace the best of both worlds with this lovingly updated and well maintained home.
Open House:
Saturday, 2/1 5:00-9:00PM
- Type:
- Single Family
- Sq.Ft.:
- 2,552
- Status:
- Active
- Beds:
- 4
- Lot size:
- 0.3 Acres
- Year built:
- 2024
- Baths:
- 3.00
- MLS#:
- 21997031
- Subdivision:
- Tipton Lakes - Spring Hill
ADDITIONAL INFORMATION
BEAUTIFUL BRAND NEW Beacon Builders home! 2552 SF, 2 car Garage, 9' ceilings on the main floor, 4 Bedrooms, 2.5 Baths, Home Office, Family Room, and Living Room on the main floor. Upstairs has a Loft you can use as a 2nd living space. Kitchen Features: white staggered cabinets with crown molding, quartz countertops, large walk-in pantry, island with bar stool seating area, stainless steel appliances, and laminate flooring. Primary Suite Features: Large spacious Bedroom, garden tub, separate shower, double sinks, linen closet, walk-in closet, and tile floors. Laundry conveniently located upstairs. Landscape package: front yard sodded, sides and back graded and seeded, 6 bushes, and a tree. 2-10 Home Warranty included. Should be complete October/November 2024. Only $1,000 down needed for Earnest Money!
- Type:
- Single Family
- Sq.Ft.:
- 3,188
- Status:
- Active
- Beds:
- 5
- Lot size:
- 0.27 Acres
- Year built:
- 2018
- Baths:
- 4.00
- MLS#:
- 21995542
- Subdivision:
- Fox Ridge
ADDITIONAL INFORMATION
Welcome to Fox Ridge! This 5 bedroom 3 1/2 bath home has been elegantly designed. The builder spared no expense on finishes, function, & design. The open concept floor plan provides great traffic flow and is ideal for entertaining. High ceilings. stunning kitchen island & cabinet space, wide hallways, main floor full guest suite, mud room, and ample unfinished storage space in plumbed basement are a few of the many highlights. The large lot, water views, & green space create a peaceful setting while its conveniently located to shops, schools, and restaurants.
$1,485,000
12980 W Mt. Healthy Road Columbus, IN 47201
- Type:
- Single Family
- Sq.Ft.:
- 5,480
- Status:
- Active
- Beds:
- 4
- Lot size:
- 9.22 Acres
- Year built:
- 1999
- Baths:
- 5.00
- MLS#:
- 21998666
- Subdivision:
- No Subdivision
ADDITIONAL INFORMATION
As you enter this exquisite rustic French country home, you are greeted by a grand entrance with a curved stairway. The open formal living and dining room create an expansive atmosphere, while the chef's kitchen, complete with stainless steel appliances and granite countertops, connects to the family room through the breakfast area. The family room features a gas log fireplace and built-in shelves while opening to a deck that overlooks a lower courtyard with a gas fire pit and a charming koi pond with a waterfall. The main floor's primary bedroom offers luxury with a walk-in shower, double vanity, and a private deck with a view of the serene lower-level courtyard. Main level also offers an office that could potentially be a 5th bedroom. Upstairs, you'll find three bedrooms, one with a private bath and two connected by a Jack-and-Jill bathroom and a large living/recreation room. The walkout basement offers excellent entertainment space, featuring a 16-foot-long bar, sink, stove, and refrigerator, along with room for pool tables and game tables. In addition, the basement features a full bathroom and three versatile bonus rooms, offering the perfect space for an office, a home gym, or any other need you may have. Stepping outside, you can enjoy over 9 acres, an in-ground sports pool with walk-ins on both ends, a covered pergola with a bar area, an outside fireplace, and a comfortable sitting area by the pool. A path leads to an additional remote fire pit area and sitting space. Finally, the home features an attached 3-car garage, and the property also includes a pole barn with electric and wood stove heating and a gated driveway. Home has the potential to be a short term tourist rental.
- Type:
- Single Family
- Sq.Ft.:
- 3,946
- Status:
- Active
- Beds:
- 6
- Lot size:
- 3.96 Acres
- Year built:
- 1967
- Baths:
- 4.00
- MLS#:
- 21998225
- Subdivision:
- No Subdivision
ADDITIONAL INFORMATION
Looking for luxurious living in a country setting? Welcome to this stunning 6 bedroom, 3 1/2 bath home nestled in 3.96 of beautifully wooded acreage. This oasis has been completely renovated with no attention to detail overlooked. Inside bask in the luminous ambiance of all new engineered hardwood flooring, ceramic tile in all full bathrooms, half bath has shiplap walls with engineered flooring and new carpet in second level bedrooms. Relax in the master bedroom suite on the first floor with engineered hardwood. The kitchen boasts all new cabinetry with quartz countertops, white subway tile, new appliances which include stove, microwave, dishwasher and refrigerator, pantry and a bar area for those long days at work. Doing laundry will be a breeze with a new washer, dryer and an area to hang clothes. After the laundry is complete, storage is available in all bedroom closets containing shelving for organization. The interior updates also include all new interior and exterior doors, new lighting, ceiling fans in all bedrooms and living room, new windows with mini blinds, new calming paint colors throughout with accentuated new trim. The upgrades continue with 2 new HVAC systems, upgraded plumbing, electrical and a brand new water heater with leak protection. The exterior has a brand new roof, gutters, soffit fascia and downspouts for worry free protection of future expense. It gets even better as you drive up on the new asphalted driveway into a newly built drywalled garage with 2 new doors and openers. Breathtaking landscaping. Enjoy entry to the home from the cedar front porch or from the large deck across the back of the house. Extra storage is also available in the partially finished walk out basement which is plumbed for an additional bathroom ready for your finishing touches could be used as a game room or family room to keep the kiddos occupied at home. This home has been carefully designed with meticulous thought for any buyer.
Open House:
Thursday, 1/30 9:00-12:00AM
- Type:
- Single Family
- Sq.Ft.:
- 2,180
- Status:
- Active
- Beds:
- 4
- Lot size:
- 0.14 Acres
- Year built:
- 2024
- Baths:
- 3.00
- MLS#:
- 21997002
- Subdivision:
- Windstar Woods
ADDITIONAL INFORMATION
4 BEDROOM, NEW BUILD, TWO STORY, IN WINDSTAR WOODS! Purchase now...move in October/November! 4 Bedrooms/ 2.5 Baths / 2 car Garage. 9' ceilings throughout 1st floor. Home Office space. Mud Room off Garage. Kitchen: laminate flooring in kitchen-breakfast-mudroom-foyer, beautiful flagstone colored cabinets, stainless steel appliances, island, can lights, and pantry. Primary Suite: double sinks, stand up shower, and large walk-in closet. Laundry Room is conveniently located upstairs. Gas furnace. 50 gallon electric water heater. Landscape Package: Front yard will be sodded, sides and back graded and seeded, 6 shrubs, and 1 tree. Home comes with a 2-10 Home Warranty.*Several floor plans and lots to choose from if you would like to build and pick out your own finishes. $1,000 Earnest Money down to build.
- Type:
- Single Family
- Sq.Ft.:
- 2,158
- Status:
- Active
- Beds:
- 3
- Lot size:
- 0.23 Acres
- Year built:
- 2024
- Baths:
- 3.00
- MLS#:
- 21996891
- Subdivision:
- Maple Ridge
ADDITIONAL INFORMATION
Construction currently underway. New home by award-winning Spoon Construction in the newest phase of Maple Ridge neighborhood. Craftsman exterior. Open floorplan features gourmet kitchen w/custom cabinets, granite c-tops, SS appliances, island w/bar, "secret" walk-in pantry. Main floor home office w/ half bath. Awesome main floor master suite w/tile shower, dbl bowl granite vanities & large walk-in closet, fog-free lighted mirrors and heated towel rack. Family room w/vaulted ceilings, contemporary fireplace with mantle and stone below & lots of windows. Wifi thermostat, separate mud and laundry w/sink, & large covered deck. Finished 3 car garage w/keyless entry. Unfinished walk-out Bsmt w/ room for future large rec, bedroom, bath, theatre, exercise etc. Basement can be finished for additional $.
- Type:
- Single Family
- Sq.Ft.:
- 988
- Status:
- Active
- Beds:
- 3
- Lot size:
- 0.14 Acres
- Year built:
- 1972
- Baths:
- 1.00
- MLS#:
- 21997106
- Subdivision:
- Eastgate
ADDITIONAL INFORMATION
This remodeled home is not only MOVE IN READY it is also POSSESSION AT CLOSING!! This lovely 3 bedroom home has all new flooring, fresh paint, new gas water heater, brand new kitchen appliances and more! Very convenient location close to schools and shopping. Well established, quiet neighborhood ready for you to enjoy.
- Type:
- Single Family
- Sq.Ft.:
- 1,664
- Status:
- Active
- Beds:
- 3
- Lot size:
- 0.24 Acres
- Year built:
- 1993
- Baths:
- 2.00
- MLS#:
- 21997102
- Subdivision:
- Broadmoor North
ADDITIONAL INFORMATION
Check out this beautifully, well maintained brick ranch. Situated on a corner lot, in a great neighborhood! When you step inside this 3 bedroom, 2 bath home, you instantly notice the natural light flowing through the tinted skylights, creating a very welcoming, and bright atmosphere. All new flooring throughout, all appliances stay, 2 car garage, sprinkler system, shed, and so much more. This home is move in ready, and ready for it's new owners!
- Type:
- Single Family
- Sq.Ft.:
- 5,000
- Status:
- Active
- Beds:
- 4
- Lot size:
- 0.86 Acres
- Year built:
- 2010
- Baths:
- 6.00
- MLS#:
- 21996315
- Subdivision:
- Tipton Lakes - Westlake Hills
ADDITIONAL INFORMATION
Tipton Lakes - Westlake Hills! This beautifully designed home combines crisp, modern aesthetics while seamlessly blending style and comfort. Key Features: The home's sleek lines and open floor plan create an ideal flow between indoor and outdoor spaces, perfect for both relaxation and entertainment. Welcoming Two-Story Foyer: Bathed in natural sunlight, the foyer sets the tone for the rest of the home, highlighting the gleaming marble floors that extend throughout. Great Room: Cozy up by the fireplace in the expansive great room, ideal for intimate gatherings or larger social events. Dining: Enjoy meals in the formal dining room or casual breakfast room. Kitchen: Equipped with stainless steel appliances, granite countertops, and ample cabinetry. Spacious Primary Suite: Features a sitting area, and a spa-like ensuite bathroom. Upper-Level Bedrooms: Each bedroom on the upper level boasts its own ensuite bath, ensuring comfort and privacy for the family and guests. Main Level Guest Room: A convenient guest room with its own ensuite bath is perfect for visitors. Home Office: A dedicated space for work or study, providing a quiet retreat within the home. Finished Basement: Additional living space that can be tailored to your needs-whether for entertainment, a home gym, or extra storage. Three-Car Garage & Lawn Irrigation: Ample parking and well-maintained outdoor space add to the home's functionality. This property is a perfect blend of style, comfort, and location. Don't miss the opportunity to make this your home.
- Type:
- Single Family
- Sq.Ft.:
- 4,341
- Status:
- Active
- Beds:
- 4
- Lot size:
- 0.43 Acres
- Year built:
- 1989
- Baths:
- 4.00
- MLS#:
- 21995573
- Subdivision:
- Tipton Lakes - Harrison Ridge
ADDITIONAL INFORMATION
Beautiful, 4-bedroom, 4-bathroom home located in the Harrison Ridge neighborhood of Tipton Lakes! Set on a prime corner lot amidst a picturesque park-like setting with mature trees! The home features an elegant Crystal Chandelier upon entry, classic hardwood floors, two fireplaces, and a spacious kitchen with stainless steel appliances and granite countertops! The luxurious primary suite on the main level offers a retreat-like atmosphere with heated mirrors, floors & towel bar, and a Mirror View TV. Main Level Great Room with crown molding and a cozy fireplace! Formal Dining Room, Breakfast Room & Breakfast Bar! The fully finished basement extends the living space with a family room featuring a fireplace, a recreational room, and a wet bar with a full-size refrigerator. For wine enthusiasts, there's a dedicated wine cellar, and a bonus room/office provides additional versatility. Amenities include dual HVAC systems, a tankless hot water heater, a water purifier, water softener, radon system, and a walk-in attic for extra storage. The garage is equipped with epoxy-coated floors and a slot wall system for organized storage. Step outside to enjoy a large deck, paver patio, hot tub, and a beautifully landscaped yard with outdoor lighting and irrigation. Recent updates include: New 2024 - HVAC system, dishwasher, freshly stained deck and new mulch! New 2023 - Refrigerator and basement flooring! "Don't miss your chance to schedule your showing today"
$1,500,000
2150 Washington Street Columbus, IN 47201
- Type:
- Single Family
- Sq.Ft.:
- 7,722
- Status:
- Active
- Beds:
- 6
- Lot size:
- 0.52 Acres
- Year built:
- 2009
- Baths:
- 8.00
- MLS#:
- 21993699
- Subdivision:
- Noblitt Falls
ADDITIONAL INFORMATION
Discover unparalleled luxury in this exquisite 7-bedroom, 6-full, 2-half bath estate, offering 7,722 sq ft of sophisticated living space. Located in town, this home combines elegance and privacy, featuring a grand foyer, gourmet kitchen, and multiple living areas. The primary suite is a sanctuary with a spa-like bath and walk-in closet. Enjoy breathtaking views of the crystal-clear saltwater pool, pool house, and serene lake, perfect for both relaxation and entertaining. Experience the epitome of discreet, luxurious living in this one-of-a-kind property.
$1,490,000
1053 Westview Point Drive Columbus, IN 47201
- Type:
- Single Family
- Sq.Ft.:
- 9,646
- Status:
- Active
- Beds:
- 6
- Lot size:
- 0.67 Acres
- Year built:
- 2014
- Baths:
- 6.00
- MLS#:
- 21989454
- Subdivision:
- Tipton Lakes - Westlake Hills
ADDITIONAL INFORMATION
Tipton Lakes luxury home! As you step through the grand 2-story foyer, you are greeted by a beautiful curved staircase, setting the tone for elegance throughout. The living room is a showstopper with its soaring 2-story ceiling, creating an airy and open feel. Imagine cozy evenings by the fireplace, surrounded by custom built-ins. The heart of this home is the custom kitchen, where culinary dreams come true. It boasts a large center granite counter, great for entertaining. Perfect for the home chef, it features 2 sinks, and a pot filler. And don't miss the convenient large walk-in pantry with a butler/pantry refrigerator! For entertainment enthusiasts, there's a rec room complete with a custom wet bar, ideal for hosting gatherings or unwinding after a long day. Movie nights take on a whole new level in the theater room, where you can immerse yourself in cinematic magic. Stay fit and active in the exercise room. With two laundry rooms, this home practicality meets convenience-you'll never have to carry laundry up and down the stairs again! Not just one, but three primary suites! This home boasts 6 bedrooms in total, providing ample space for family & guests. Plus a 4th bedroom that also has an ensuite. Massive closets offer plenty of storage space. Step outside to the large covered patio, where you'll find a cozy fireplace and an outdoor kitchen. Perfect for year-round enjoyment! And let's not forget the 4-car garage, offering plenty of space for vehicles, storage, and hobbies. Living in Tipton Lakes means access to a wealth of community amenities. Enjoy lake access that is perfect for boating, fishing, and kayaking. Explore the scenic people trails, ideal for walks, runs, or leisurely bike rides. Set up your time to view this lovely home
- Type:
- Single Family
- Sq.Ft.:
- 3,310
- Status:
- Active
- Beds:
- 4
- Lot size:
- 0.27 Acres
- Year built:
- 2008
- Baths:
- 3.00
- MLS#:
- 21990862
- Subdivision:
- Brookfield Place
ADDITIONAL INFORMATION
Discover this exquisite 4-bedroom, 2 of which are multi-functional and are currently being used as offices, 2.5-bath home that promises to captivate you with its unique charm and modern conveniences. This home features a thoughtfully designed split floor plan, ensuring privacy and comfort for all family members. The primary suite is a true sanctuary, complete with a gorgeous primary bath that offers an ultimate spa-like experience-perfect for unwinding after a long day. Step into the gourmet kitchen, where you'll find newly updated appliances that make cooking a joy. This home includes an impressive theater room equipped with a high-lumen 4K projector, ideal for movie nights and gatherings. It is filled with personality, from its built-in bookcases to its elegantly lighted niches, adding both functionality and flair to the living spaces. The garage has been meticulously designed with insulation and a lovely epoxy floor, providing a clean and functional space for storage or hobbies. For those who enjoy outdoor relaxation, the screened porch offers a serene environment to enjoy your morning coffee or unwind in the evening. The property also boasts personalized touches and energy-efficient enhancements that make it truly stand out. Seller's are offering a 1yr Home Warranty.
$2,250,000
5181 S Poplar Drive Columbus, IN 47201
- Type:
- Single Family
- Sq.Ft.:
- 4,378
- Status:
- Active
- Beds:
- 4
- Lot size:
- 1.04 Acres
- Year built:
- 2007
- Baths:
- 4.00
- MLS#:
- 21992310
- Subdivision:
- Grandview Lake
ADDITIONAL INFORMATION
GRANDVIEW LAKE: Nestled on just over an acre of gently sloping landscape on one of Indiana's largest private lakes, this extraordinary property combines timeless elegance with modern updates. The home boasts a classic white facade with striking black trim, offering unparalleled lakefront living. Features Include: 4 Bedrooms and 4 Full Baths: Offering spacious accommodations for family and guests. Two Full Kitchens: A well-appointed kitchen on the main level and a second one on the lower level, perfect for entertaining. Expansive Pool: Measuring an impressive 60ft x 22ft, complete with a high-efficiency natural gas heater and an automatic cover for convenience and comfort. New Sidewalks: Providing easy access from the driveway to the pool and boat dock. Concrete Sunbathing Pad: Ideal for enjoying lake activities. - Detached Garage with Guest Suite: Includes a kitchenette, full bath, living room/bedroom, and a separate entrance for added privacy. This Grandview Lake estate epitomizes luxurious lake living with ample parking, entertainment space, and a breathtaking pool! For a complete list of improvements & to experience this stunning property firsthand, schedule your showing today!
$189,000
352 Jones Street Columbus, IN 47201
- Type:
- Manufactured Home
- Sq.Ft.:
- 1,174
- Status:
- Active
- Beds:
- 3
- Lot size:
- 0.24 Acres
- Year built:
- 2023
- Baths:
- 2.00
- MLS#:
- 21990167
- Subdivision:
- Bowlen & Sohn Add
ADDITIONAL INFORMATION
Welcome to 352 Jones St., you'll find yourself at the dead end of Jones Street on a double lot! The backyard is massive, perfect for entertaining your friends and family or letting your dog run! As you step inside your BRAND NEW home you'll walk into a large living room with kitchen and dining off of it, great for entertaining or a small family! The spacious primary suite has its own walk-in closet as well as its ensuite bathroom! This home is located in an established neighborhood it would make a great starter home or a home for someone downsizing. Schedule your showing now before it's gone!
$294,900
1977 Abbey Lane Columbus, IN 47201
- Type:
- Single Family
- Sq.Ft.:
- 2,434
- Status:
- Active
- Beds:
- 5
- Lot size:
- 0.19 Acres
- Year built:
- 2019
- Baths:
- 3.00
- MLS#:
- 202408289
- Subdivision:
- Abbey Place
ADDITIONAL INFORMATION
Welcome Home To Abbey Place! Don't miss your opportunity to own this FIVE bedroom, 3 bathroom home at a great price! Fenced in back yard! Attached Garage!
- Type:
- Single Family
- Sq.Ft.:
- 3,961
- Status:
- Active
- Beds:
- 4
- Lot size:
- 1.49 Acres
- Year built:
- 1980
- Baths:
- 4.00
- MLS#:
- 21963119
- Subdivision:
- Fairway Farms
ADDITIONAL INFORMATION
Unique Mid-Century Modern Home! This exceptional residence is a masterpiece of architectural design, boasting abundant details that showcase the charm of the mid-century era. Located just off the 11th hole of the prestigious Harrison Lake Country Club golf course, you'll enjoy picturesque views of the fairways. Nestled at the end of a private lane, this home affords you the tranquility and privacy you desire. With a spacious primary suite on the main level, you'll experience comfort and convenience at its finest. Step outside to a large outdoor patio overlooking the golf course, ideal for hosting memorable gatherings and enjoying the breathtaking scenery. Drive your golf cart over to the country club for a delightful dinner or an afternoon swim in the refreshing pool. Don't miss this rare opportunity! It's one of the very few homes in Bartholomew County directly situated on a golf course. Schedule your showing today!
$19,500,000
10285 W Youth Camp Road Columbus, IN 47201
- Type:
- Single Family
- Sq.Ft.:
- 18,658
- Status:
- Active
- Beds:
- 6
- Lot size:
- 415 Acres
- Year built:
- 2011
- Baths:
- 11.00
- MLS#:
- 21973118
- Subdivision:
- Browns
ADDITIONAL INFORMATION
The finest property ever offered for sale in the state of Indiana, Hidden Hollow Ranch. At 20,000 square feet of rustic luxury, this home built of lodgepole pine from the Northern Rockies sits on 415 wooded acres with a 9 acre stocked lake. Elk, deer, and turkey are abundant on this licensed hunting preserve. Two-story waterfall and trout stream in the entry. Great room features 8700 gallon freshwater aquarium. Kitchen with exquisite finishes and hibachi grill with commercial-grade exhaust system. Six ensuite bedrooms with breathtaking views. Lower level includes bowling alley, game area, golf-simulator room, and lighted onyx bar. Guesthouse and large workshop on property. Less than an hour from Indianapolis International Airport.
Open House:
Thursday, 1/30 9:00-12:00AM
- Type:
- Single Family
- Sq.Ft.:
- 2,567
- Status:
- Active
- Beds:
- 4
- Lot size:
- 0.13 Acres
- Year built:
- 2024
- Baths:
- 3.00
- MLS#:
- 21973047
- Subdivision:
- Windstar Woods
ADDITIONAL INFORMATION
COMPLETE AND MOVE IN READY! BRAND NEW 2567 square foot, 4 Bedroom/3 full Bath home. 9' ceilings throughout main floor. Mud Room off Garage to drop "all the stuff." Kitchen features: Plenty of beautiful burlap colored cabinets, large island w/can lights, luxury vinyl plank flooring, pantry, & stainless steel appliances. Guest Bedroom and full Bath on main level. 3 more Bedrooms and Game Room upstairs. Primary Suite features: Sitting Room (12X10) attached to Primary Bedroom, double sinks, stand up shower, walk-in closet, and large linen closet. 2-10 Home Warranty included. Only $1,000 Earnest Money needed.
- Type:
- Single Family
- Sq.Ft.:
- 2,139
- Status:
- Active
- Beds:
- 3
- Lot size:
- 0.7 Acres
- Year built:
- 2024
- Baths:
- 3.00
- MLS#:
- 21971048
- Subdivision:
- Stonehaven
ADDITIONAL INFORMATION
New home by award-winning Spoon Construction. Craftsman exterior. Open floorplan features gourmet kitchen w/custom cabinets, granite c-tops, SS appliances, island w/bar, walk-in pantry & wine fridge. Awesome main floor master suite w/tile shower, dbl bowl granite vanities, no fog heated mirrors, towel warmer & large walk-in closet. Family room w/contemporary fireplace with stone and mantel. Lots of windows provide an abundance of natural light. Dining room w/ built-in buffet, Wifi thermostat, main floor laundry w/sink, separate mud room w/ cubby & covered deck w/ separate uncovered deck. Finished 3 car garage w/keyless entry. Unfinished Walk-out Bsmt w/ room for future large rec, bedroom, office, bath, theatre, exercise etc. Basement can be finished for additional $. Owner is broker.
$469,500
822 7th Street Columbus, IN 47201
- Type:
- Condo
- Sq.Ft.:
- 1,701
- Status:
- Active
- Beds:
- 2
- Lot size:
- 0.05 Acres
- Year built:
- 2021
- Baths:
- 3.00
- MLS#:
- 21966103
- Subdivision:
- No Subdivision
ADDITIONAL INFORMATION
Designed by LOUIS JOYNER ARCHITECT, this beautiful brick townhome features 2 bedroom, 2.5 bathrooms, den/office, vinyl plank flooring, kitchen with solid surface counters, spacious cabinets and ENERGY STAR certified stainless steel appliances, 2 car attached garage , guest street parking and, a 10 year tax abatement. You will love the proximity to businesses, schools, shops, restaurants, nature trails, urban green spaces, architectural masterpieces, Arts District and everything that makes Columbus, Indiana a wonderful place to live, work and play!
Albert Wright Page, License RB14038157, Xome Inc., License RC51300094, [email protected], 844-400-XOME (9663), 4471 North Billman Estates, Shelbyville, IN 46176

Listings courtesy of MIBOR as distributed by MLS GRID. Based on information submitted to the MLS GRID as of {{last updated}}. All data is obtained from various sources and may not have been verified by broker or MLS GRID. Supplied Open House Information is subject to change without notice. All information should be independently reviewed and verified for accuracy. Properties may or may not be listed by the office/agent presenting the information. Properties displayed may be listed or sold by various participants in the MLS. © 2024 Metropolitan Indianapolis Board of REALTORS®. All Rights Reserved.
Albert Wright Page, License RB14038157, Xome Inc., License RC51300094, [email protected], 844-400-XOME (9663), 4471 North Billman Estates, Shelbyville, IN 46176

Information is provided exclusively for consumers personal, non - commercial use and may not be used for any purpose other than to identify prospective properties consumers may be interested in purchasing. Copyright © 2025, Southern Indiana Realtors Association. All rights reserved.
Columbus Real Estate
The median home value in Columbus, IN is $265,000. This is higher than the county median home value of $231,400. The national median home value is $338,100. The average price of homes sold in Columbus, IN is $265,000. Approximately 57.22% of Columbus homes are owned, compared to 35.57% rented, while 7.21% are vacant. Columbus real estate listings include condos, townhomes, and single family homes for sale. Commercial properties are also available. If you see a property you’re interested in, contact a Columbus real estate agent to arrange a tour today!
Columbus, Indiana has a population of 50,718. Columbus is more family-centric than the surrounding county with 36% of the households containing married families with children. The county average for households married with children is 32.57%.
The median household income in Columbus, Indiana is $72,380. The median household income for the surrounding county is $71,183 compared to the national median of $69,021. The median age of people living in Columbus is 35.7 years.
Columbus Weather
The average high temperature in July is 85.2 degrees, with an average low temperature in January of 19.9 degrees. The average rainfall is approximately 46.5 inches per year, with 15 inches of snow per year.
