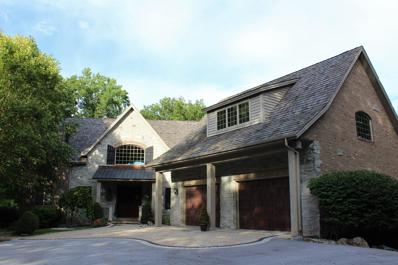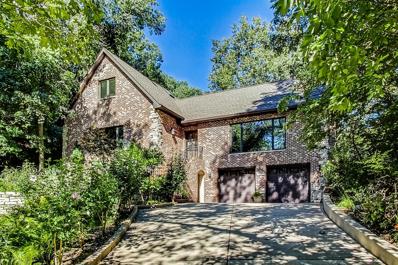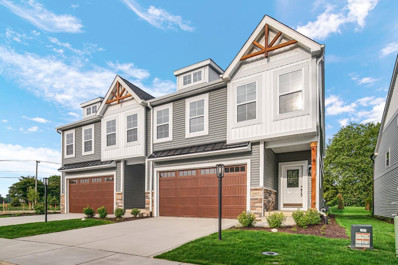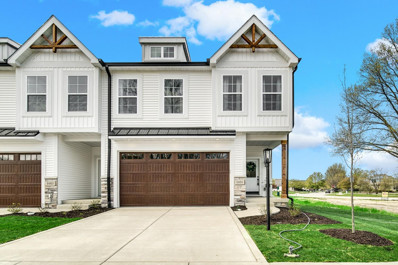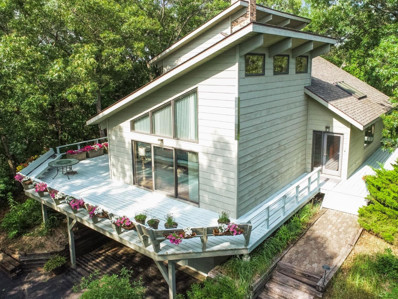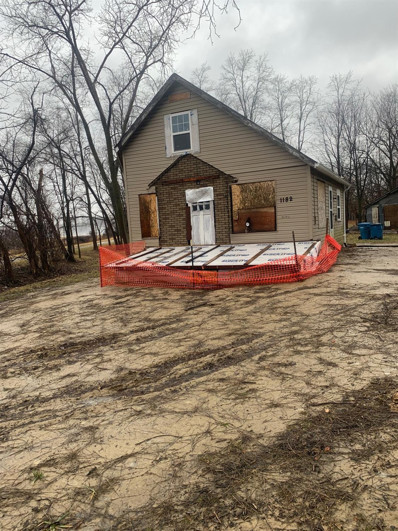Chesterton IN Homes for Sale
$2,490,000
911 N 350 E Chesterton, IN 46304
- Type:
- Single Family
- Sq.Ft.:
- 8,649
- Status:
- Active
- Beds:
- 5
- Lot size:
- 20.26 Acres
- Year built:
- 2008
- Baths:
- 5.00
- MLS#:
- 800428
- Subdivision:
- Jackson 005 Res/rural/ag 0512
ADDITIONAL INFORMATION
A rare opportunity to own this luxury living home or create a corporate resort on over 20 acres. Relax and enjoy as you drive through up the picturesque tree lined winding drive to this 6 BR 4 1/2 Bath home that has so much to offer, the views only get better. This home with over 7,000 sq. ft. endless quality finish's and touches inside and out. Starting with custom hand blown chandeliers, custom waterfall kitchen countertops, an additional service kitchen (perfect for entertaining), main floor custom conditioned walk in wine cellar, extensive professional landscaping with a breathtaking waterfall, 2 fireplaces, infrared heated screened porch (access from main living room & master br), heated outdoor patio, heated inground pool, 2 heated garages with parking for 4 cars. Easy access to I-94 and the IN Toll road this offers a simple commute to all of NW IN and the Chicago land area. With so much more to see make plans to view home now.
$1,080,000
2 Cypress Lane Dune Acres, IN 46304
- Type:
- Single Family
- Sq.Ft.:
- 4,459
- Status:
- Active
- Beds:
- 4
- Lot size:
- 1.22 Acres
- Year built:
- 2005
- Baths:
- 3.00
- MLS#:
- 800073
- Subdivision:
- Dune Acres
ADDITIONAL INFORMATION
Discover serenity in this custom-built home across from Lake Michigan in Dune Acres. With an all-brick and limestone exterior, large entertaining areas, and beautiful patios overlooking gardens, it's a retreat worth exploring. Enjoy the beach at your doorstep, hike scenic trails, and embrace community activities like tennis and pickleball. Don't miss the virtual tour to appreciate every detail. Make new memories in this gated community of only 167 homes. Your lakeside oasis awaits!
- Type:
- Single Family
- Sq.Ft.:
- 1,350
- Status:
- Active
- Beds:
- 3
- Lot size:
- 0.1 Acres
- Year built:
- 2022
- Baths:
- 2.00
- MLS#:
- 543412
- Subdivision:
- Village/burns Harbor Ph 1b
ADDITIONAL INFORMATION
*THE DUNELAND MODEL*If proximity to local advantages are a priority, then this appealing ranch is your house! Within easy driving range of the natural allurements of Dunes National Lakeshore, the shopping/dining options of Chesterton, The European Market, and Duneland School, the home also offers a painless commute to Chicago.After your local excursions, you'll return to single-floor ease of ranch home living on a corner lot, in the popular Village of Burns Harbor beach development. The low-maintenance, attractively landscaped yard is as easy on the eyes as on the back. Coffered ceilings provide aesthetic and acoustic advantages. Stylish fixtures contribute to the elegant atmosphere. You'll enjoy the spaciousness of the open floor plan.The kitchen -- stylish and bathed in natural light -- offers practical functionality in an efficient layout. Countertops are quartz. Premium Appliance package along with custom cabinets! CHECK OUT OUR OTHER MODELS AS WELL!!
- Type:
- Condo
- Sq.Ft.:
- 1,954
- Status:
- Active
- Beds:
- 3
- Year built:
- 2023
- Baths:
- 3.00
- MLS#:
- 542543
- Subdivision:
- The Villages
ADDITIONAL INFORMATION
Check out the newest building in the maintenance-free community-now in construction! The open concept living spaces you'll find soaring cathedral ceilings, fireplace, wood floors underfoot, abundant soft-close cabinetry with 42'' uppers, elegant quartz countertops, stylish kitchen appliances, and triple sliding door overlooking the wooded views. In the master you'll find a stunning custom tile shower with glass enclosure paired with on-trend custom vanity. In the lower level there's a great family room with 9ft. ceilings and daylight windows, 3rd bedroom, and 3rd bathroom. Additional upgrades include custom lighting fixtures, composite deck, custom backsplash, soundproofing, tankless water heater, and more! Don't miss this home located just minutes from the IN Dunes, commuter expressways, and the vibrant downtown district! Hurry to make your own selections-complete December 2023! *Photos are of another home recently completed and are representative
- Type:
- Condo
- Sq.Ft.:
- 1,954
- Status:
- Active
- Beds:
- 3
- Lot size:
- 0.18 Acres
- Year built:
- 2023
- Baths:
- 3.00
- MLS#:
- 542438
- Subdivision:
- The Villages
ADDITIONAL INFORMATION
Loaded with upgraded features, this maintenance-free condo is ready for your instant enjoyment! In the open concept living spaces you'll find soaring cathedral ceilings, fireplace, wood floors underfoot, abundant soft-close cabinetry with pantry, elegant quartz countertops, stylish appliances including range hood with micro-drawer, and triple sliding door overlooking the picturesque pond views. In the master suite you'll find a stunning custom shower with glass enclosure paired with on-trend custom vanity. In the lower level there's a great family room with wood floors, 3rd bedroom (great for guests!) and 3rd bathroom, all with daylight views and 9ft. ceilings. Additional upgrades include garage epoxy, full interior paint, custom lighting fixtures, composite deck, custom backsplash, tile showers in all bathrooms, and more! Don't miss this home located just minutes from the IN Dunes, commuter expressways, and the vibrant downtown district! Schedule your showing today!
$899,000
2828 Lakewood Trail Porter, IN 46304
- Type:
- Single Family
- Sq.Ft.:
- 4,058
- Status:
- Active
- Beds:
- 4
- Lot size:
- 0.55 Acres
- Year built:
- 1988
- Baths:
- 4.00
- MLS#:
- 533770
- Subdivision:
- Porter Beach
ADDITIONAL INFORMATION
Price Adjustment! New Roof just installed! Experience dune living in this captivating contemporary home situated atop the tallest dune in picturesque Porter Beach. With cool breezes, stunning treetop vistas, and a serene retreat ambiance, this property embodies carefree coastal living.The home features a gourmet chef's kitchen, a grand great room, and a wrap-around deck with a screened porch, creating an ideal setting for refined entertaining. Each bedroom has its own outdoor space, including the primary suite with access to the screened porch, upper bedrooms with a generous balcony offering seasonal lake views, and a walk-out bunk room connected to a garden area.The newly renovated kitchen seamlessly flows into the dining room, while the spacious screen porch provides an elegant option for alfresco dining.Just a short walk from Lake Michigan beach, residents of this property also enjoy access to Porter's residents-only parking.Don't miss out on this dreamy dunes retreatit's more than a home, it's a lifestyle!
- Type:
- Single Family
- Sq.Ft.:
- 1,480
- Status:
- Active
- Beds:
- 3
- Lot size:
- 0.93 Acres
- Year built:
- 1948
- Baths:
- 1.00
- MLS#:
- 532912
- Subdivision:
- N/a
ADDITIONAL INFORMATION
Rehab started ! Architect blueprints approved, foundation repair complete ! Almost 1 acre. Finish this home and enjoy the quiet country life ! Large storage shed/garage in rear. The Blueprints plan for a MAIN LEVEL bedroom and full BATH, OFFICE ( possible Dining room or bedroom) ,OPEN CONCEPT Kitchen & Living room, and a large entry FOYER complete the main level. UPSTAIRS, the second floor features 2 bedrooms ( with a jack and jill full bath ) a open LOFT that flows into an open BONUS room. The wrap around porch is accessed from an ATRIUM door off the Living Room.
Albert Wright Page, License RB14038157, Xome Inc., License RC51300094, [email protected], 844-400-XOME (9663), 4471 North Billman Estates, Shelbyville, IN 46176

The content relating to real estate for sale and/or lease on this Web site comes in part from the Internet Data eXchange (“IDX”) program of the Northwest Indiana REALTORS® Association Multiple Listing Service (“NIRA MLS”). and is communicated verbatim, without change, as filed by its members. This information is being provided for the consumers’ personal, noncommercial use and may not be used for any other purpose other than to identify prospective properties consumers may be interested in purchasing or leasing. The accuracy of all information, regardless of source, is deemed reliable but is not warranted, guaranteed, should be independently verified and may be subject to change without notice. Measurements are solely for the purpose of marketing, may not be exact, and should not be relied upon for loan, valuation, or other purposes. Featured properties may not be listed by the office/agent presenting this information. NIRA MLS MAKES NO WARRANTY OF ANY KIND WITH REGARD TO LISTINGS PROVIDED THROUGH THE IDX PROGRAM INCLUDING, BUT NOT LIMITED TO, ANY IMPLIED WARRANTIES OF MERCHANTABILITY AND FITNESS FOR A PARTICULAR PURPOSE. NIRA MLS SHALL NOT BE LIABLE FOR ERRORS CONTAINED HEREIN OR FOR ANY DAMAGES IN CONNECTION WITH THE FURNISHING, PERFORMANCE, OR USE OF THESE LISTINGS. Listings provided through the NIRA MLS IDX program are subject to the Federal Fair Housing Act and which Act makes it illegal to make or publish any advertisement that indicates any preference, limitation, or discrimination based on race, color, religion, sex, handicap, familial status, or national origin. NIRA MLS does not knowingly accept any listings that are in violation of the law. All persons are hereby informed that all dwellings included in the NIRA MLS IDX program are available on an equal opportunity basis. Copyright 2024 NIRA MLS - All rights reserved. 800 E 86th Avenue, Merrillville, IN 46410 USA. ALL RIGHTS RESERVED WORLDWIDE. No part of any listing provided through the NIRA MLS IDX program may be reproduced, adapted, translated, stored in a retrieval system, or transmitted in any form or by any means, electronic, mechanical, p
Chesterton Real Estate
The median home value in Chesterton, IN is $278,800. This is lower than the county median home value of $285,200. The national median home value is $338,100. The average price of homes sold in Chesterton, IN is $278,800. Approximately 65.9% of Chesterton homes are owned, compared to 29.47% rented, while 4.64% are vacant. Chesterton real estate listings include condos, townhomes, and single family homes for sale. Commercial properties are also available. If you see a property you’re interested in, contact a Chesterton real estate agent to arrange a tour today!
Chesterton, Indiana 46304 has a population of 14,045. Chesterton 46304 is less family-centric than the surrounding county with 32.29% of the households containing married families with children. The county average for households married with children is 32.84%.
The median household income in Chesterton, Indiana 46304 is $86,098. The median household income for the surrounding county is $76,736 compared to the national median of $69,021. The median age of people living in Chesterton 46304 is 36.7 years.
Chesterton Weather
The average high temperature in July is 81.9 degrees, with an average low temperature in January of 17.1 degrees. The average rainfall is approximately 40.3 inches per year, with 39.2 inches of snow per year.
