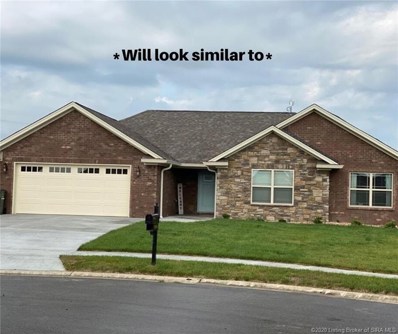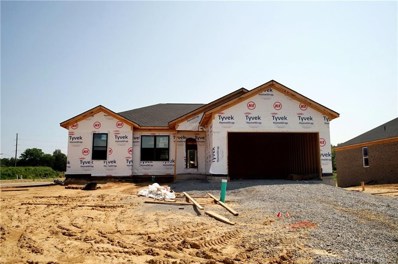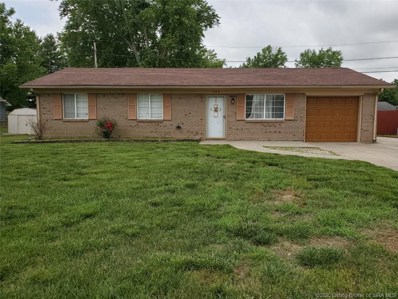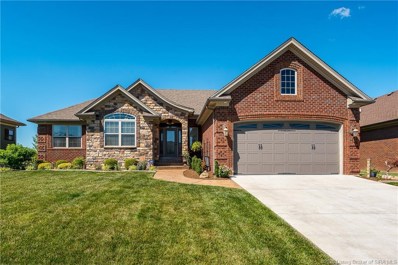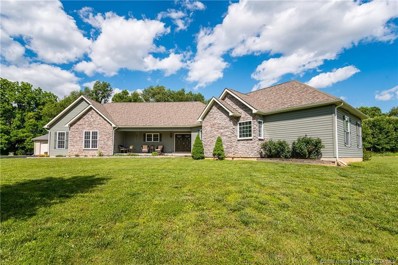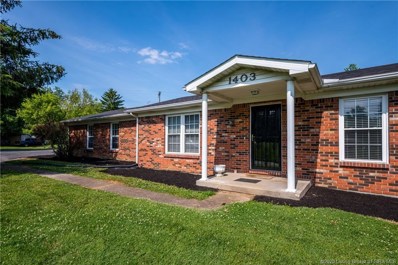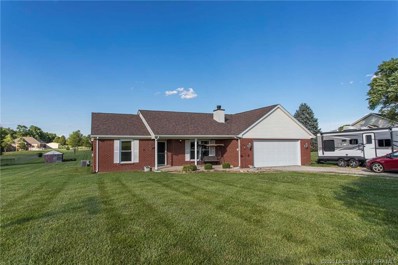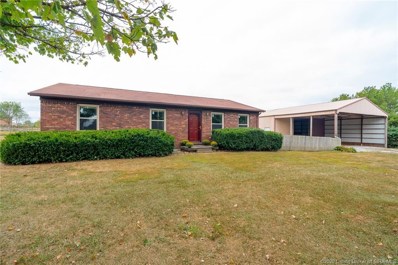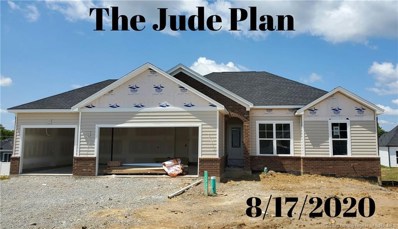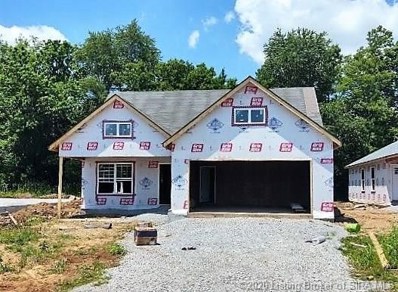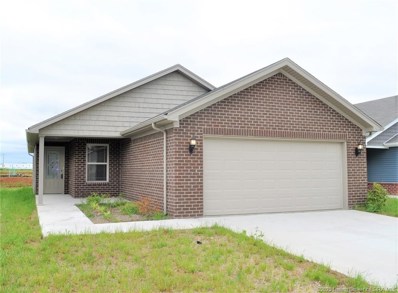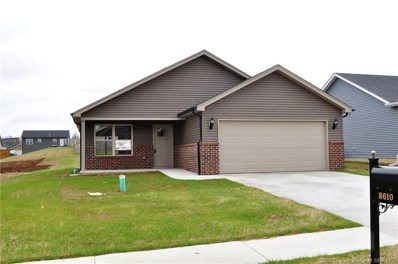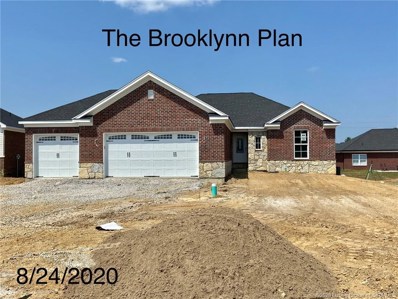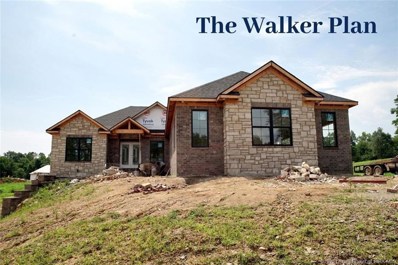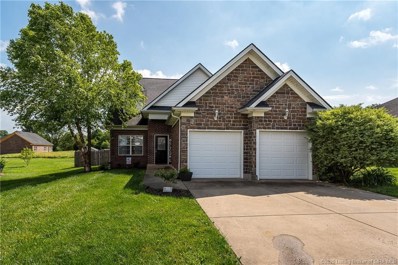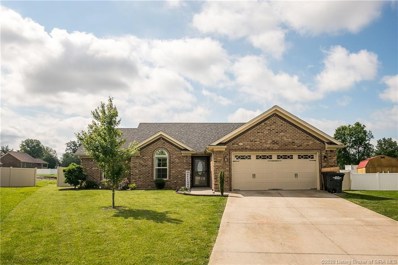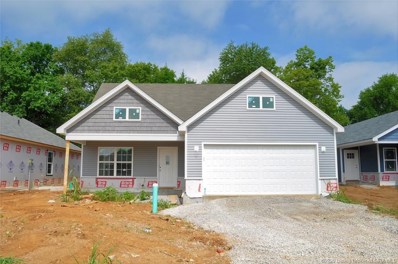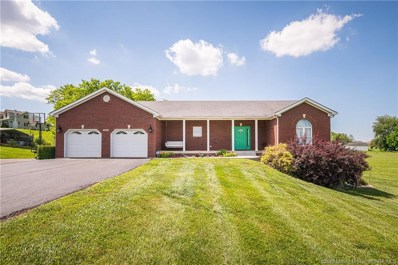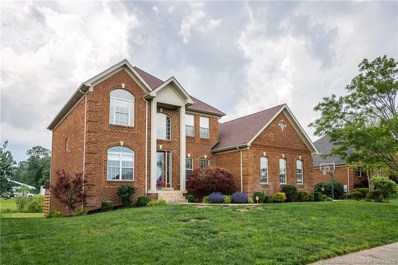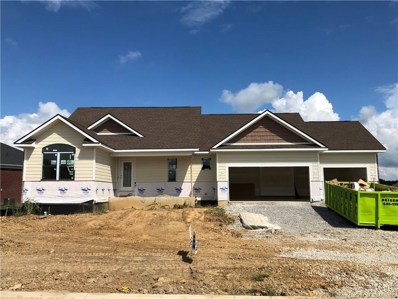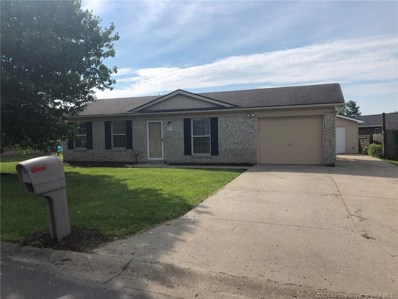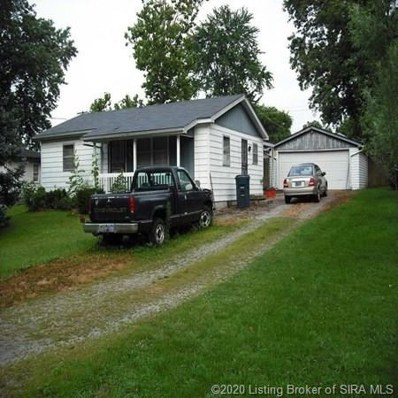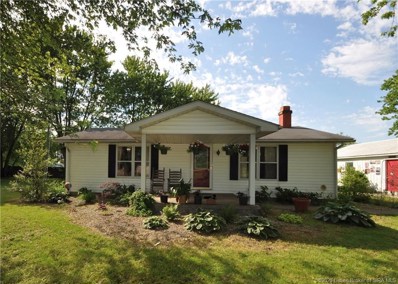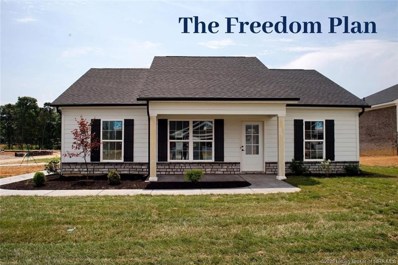Charlestown IN Homes for Sale
- Type:
- Single Family
- Sq.Ft.:
- 1,750
- Status:
- Active
- Beds:
- 3
- Lot size:
- 1 Acres
- Year built:
- 2020
- Baths:
- 2.00
- MLS#:
- 202008905
- Subdivision:
- Hardy Falls
ADDITIONAL INFORMATION
CB Properties presents the Brennan II! This large, 1,750-square-foot custom ranch home has three split bedrooms and two full bathrooms in an open floor plan, sitting on 1.003 acres. This home has vaulted ceilings, granite counter tops, custom cabinets and hardwood floors, plus an attached, 2-car attached garage! Call for your private showing today! Square feet is approximate; if critical, buyers should verify.
- Type:
- Single Family
- Sq.Ft.:
- 2,513
- Status:
- Active
- Beds:
- 4
- Lot size:
- 0.26 Acres
- Year built:
- 2020
- Baths:
- 3.00
- MLS#:
- 202008875
- Subdivision:
- Ashley Springs
ADDITIONAL INFORMATION
Come see the ACCORD plan from Schuler Homes, in Ashley Springs! This gorgeous 4-bedroom, 3-bath home features 1,498 square feet on a 1/4-acre lot, with an open floor plan, split bedrooms, and a first-floor master suite. The great room, kitchen, bathrooms, and laundry room have durable PVC plank flooring, which looks like hardwood, and it’s waterproof and scratch-resistant. Large kitchen has granite counter tops and a large 6.5 ft. island. Large mud room with built-ins. Full, finished basement with a huge family room, and the 4th bedroom with 2nd walk-in closet and 3rd bath. This home also has an attached two-car garage, wood deck, and a patio on the back. SMART ENERGY RATED. ALL CLOSING COSTS PAID W/ BUILDER'S PREFERRED LENDER. Square feet is approximate; if critical, buyers should verify. Please see builder for what upgrades will apply to this listing. Not all the features in the home will be as shown in these pictures. Lot 77
- Type:
- Single Family
- Sq.Ft.:
- 1,026
- Status:
- Active
- Beds:
- 3
- Lot size:
- 0.17 Acres
- Year built:
- 1978
- Baths:
- 1.00
- MLS#:
- 202008811
- Subdivision:
- Glendale Heights
ADDITIONAL INFORMATION
This won't last long. 3 bedroom brick ranch with updated kitchen. This home features fenced back yard with a 21x24 pole barn with a 12x20 lean to. Pole Barn is heated, cooled with a/c and has drywall, plus attic storage. the house also has an attached 1 car garage. Home is in move in condition.
- Type:
- Single Family
- Sq.Ft.:
- 2,991
- Status:
- Active
- Beds:
- 4
- Lot size:
- 0.19 Acres
- Year built:
- 2012
- Baths:
- 3.00
- MLS#:
- 202008791
- Subdivision:
- Hawthorn Glen
ADDITIONAL INFORMATION
ABSOLUTELY STUNNING! **OPEN HOUSE 6/28/2020 2-4pm** This one is a MUST SEE!! 2012 Hawthorn Glen Expo AWARD WINNING HOME! UPGRADES GALORE!!! This Home features raised 10 ft. smooth ceilings and exquisite trim detail throughout. OPEN FLOOR PLAN great for entertaining! Kitchen boasts BEAUTIFUL PREMIUM CABINETRY with GRANITE countertops, TILE BACKSPLASH, and a LARGE BREAKFAST BAR! ALL STAINLESS STEEL APPLIANCES included! Laundry Room off the kitchen offers LARGE PANTRY! The Master suite offers a tray ceiling with lighting and a large CUSTOM walk-in closet. OVERSIZED MASTER BATH with Double Vanity, a corner jacuzzi tub & LARGE separate tiled shower with double shower heads. Step downstairs into the DAY-LIGHT FINISHED BASEMENT with brick accented columns, wainscoting detail, built-in cabinetry, WET BAR with 2 Wine Chillers, full bath with large tiled shower, and 4th bedroom!! Home features SONOS audio/theater system throughout! WAIT THERE'S MORE!!!!... Step out-back into the COZY SUNROOM with all new Window System and the backyard features an Oasis of relaxing space underneath the Beautiful Pergola listening to the fountain on a Beautifuly Newly Sealed Stamped Concrete Patio! SERIOUSLY DON'T WAIT CALL for your private showing today! Neighborhood amenities include Clubhouse and Pool, literally within walking distance out your back door!
- Type:
- Single Family
- Sq.Ft.:
- 3,181
- Status:
- Active
- Beds:
- 4
- Lot size:
- 4.62 Acres
- Year built:
- 2017
- Baths:
- 4.00
- MLS#:
- 202008730
ADDITIONAL INFORMATION
STUNNING, custom built home on 4.5 Acres in Charlestown! The first thing you'll notice as you're walking up to the home, are the INCREDIBLE, double front doors on the large covered porch. Living room with wood flooring, vaulted ceilings, wall to ceiling windows and gorgeous stone fireplace. Kitchen with stainless steel appliances, breakfast bar with a built in bench, tile backsplash PLUS unique accent lighting, pantry and a dining area. MASTER SUITE with tray ceilings, floor to ceiling windows and recessed lighting. Master bathroom provides double vanity with unique cabinetry, soaking tub and huge glass wall shower with rain head shower. Large laundry room on the first floor with storage space and a folding table. Finished basement with a large family room, full bathroom plus french doors leading into the library (or 4th bedroom). The private back patio, wooden deck and above ground pool in the back yard is the PERFECT space for entertaining. Front porch, back patio & pool furniture remain! Call today for your private showing! You do not want to miss out on the opportunity to see this home!
- Type:
- Single Family
- Sq.Ft.:
- 2,596
- Status:
- Active
- Beds:
- 4
- Lot size:
- 0.96 Acres
- Year built:
- 1980
- Baths:
- 2.00
- MLS#:
- 202008701
ADDITIONAL INFORMATION
Gorgeous brick home minutes from buzzing Downtown Jeffersonville and the East End bridge! This home has over 2500 sq. ft of single level living! Step into the oversized great room and you'll immediately noticed the updated solid surface flooring throughout. Large dining area with ceramic tiled flooring has direct access to the spacious kitchen providing a breakfast bar, tons of cabinetry space, and a full compliment of appliances. Master wing added to the home in 2002 features huge master bedroom with private en-suite master bathroom including a large jacuzzi tub, stand alone shower, double vanity, and oversized walk-in closet. You even have your very own private outdoor access! Large second bathroom provides 2 spacious closets! Two utility rooms provide tons of extra storage space. Split floor plan offers a 4th bedroom conveniently located off the second living/family room. This huge second family room space is the perfect space for entertaining guests and family! Double carport provides direct access to outdoor patio and fully fenced in backyard! Storage shed including for additional storage or workspace. Home includes new furnace, ac, and efficient tankless water heater in 2020. New roof in 2017. Home has tons of includes upgrades like water softener, filtration system, central vacuum system, reverse osmosis system, and 2 mini split hvac systems. You don't want to miss out on this home! Call today for you private showing! Ask us about 100% Financing on this home!
- Type:
- Single Family
- Sq.Ft.:
- 1,614
- Status:
- Active
- Beds:
- 3
- Lot size:
- 1.25 Acres
- Year built:
- 1997
- Baths:
- 2.00
- MLS#:
- 202008737
- Subdivision:
- Hidden River Valley
ADDITIONAL INFORMATION
100% USDA Financing for this gorgeous all brick home! Enjoy your days and evenings in the beautiful 1.25 acre lot. Quiet area yet minutes to interstate. Home offers large open floor plan with NEW updated laminate flooring package. NEW thermal pane windows, NEW water heater, NEW HVAC, NEW Roof in 2015. Vaulted ceilings in Family Room, fireplace, Split bedrooms, Large master suit with double walk-in closets! Encapsulated crawl space as well. Schedule your showing today!
- Type:
- Single Family
- Sq.Ft.:
- 1,232
- Status:
- Active
- Beds:
- 3
- Lot size:
- 5.46 Acres
- Year built:
- 1988
- Baths:
- 2.00
- MLS#:
- 202008711
ADDITIONAL INFORMATION
Look what is Back on the Market, Pending sale fell through! Don't Let this property pass you by! LOCATION LOCATION LOCATION!! This is the property you have been waiting for.... Load up your horses and come to this beautiful peaceful home. This mini farm is so charming and has so much to offer! First time on the market. This horse barn features 5 stalls, tack room, and still has plenty of room. Did I mention the pasture and the outdoor arena? The house features 3 bedrooms 2 full baths! Freshly painted throughout. New laminate flooring in kitchen, living room, hallway and 1 bedroom. New windows throughout house. Spacious kitchen with large dining area! Covered back patio, Fenced back yard plus separate fenced in area perfect for pets. Swing and concrete bench does not stay. This property is only 10.4 miles to East End Bridge, 3.3 miles to Sellersburg. 3.8 miles to Clark County 4H Club. All measurements are approx. Seller welcomes any and all inspections, however seller will be limited on repairs based on it being an estate.
- Type:
- Single Family
- Sq.Ft.:
- 2,249
- Status:
- Active
- Beds:
- 4
- Lot size:
- 0.25 Acres
- Year built:
- 2020
- Baths:
- 3.00
- MLS#:
- 202008545
- Subdivision:
- Ashley Springs
ADDITIONAL INFORMATION
The "JUDE" Plan in Ashley Springs is HOT! Offering 4 bedrooms,3 full baths, and a 3 CAR GARAGE, this beauty is boast 10 ft smooth ceilings in the great room, beautiful foyer with bed mold panels, "LIFE PROOF" LVP flooring in the great room, foyer, and kitchen, and offers a WIDE open floor plan! The kitchen offers an abundance of cabinetry, GRANITE counters, stainless appliances, breakfast bar, and eat in area! The master suite is a great size which is vaulted, has a LARGE walk in closet,barn door to master bath that has dual sinks, and CUSTOM TILE shower with dual heads. The lower level is a Finished WALKOUT basement with a large family room area, 4th bedroom, full bath, and tons of storage space. This home is ENERGY SMART RATED and RWC Warranty provided at closing! Builder will provide some closing cost assistance through their preferred lender.
- Type:
- Single Family
- Sq.Ft.:
- 1,459
- Status:
- Active
- Beds:
- 3
- Lot size:
- 0.14 Acres
- Year built:
- 2020
- Baths:
- 3.00
- MLS#:
- 202008589
- Subdivision:
- Stacy Springs
ADDITIONAL INFORMATION
Welcome to Stacy Springs - A Steve Thieneman Builders development! Brand New Steve Thieneman Builders home with RWC 2/10 Warranty! ALL REQUIRED CLOSING COSTS PAID WITH BUILDER'S PREFERRED LENDERS (excluding prepaids and owner's title policy). The "Edmund" is a 1.5 story, open concept, 3 bedroom, 2 1/2 bath home offering all the amenities you desire!! Spacious great room that opens to the dining area and kitchen which includes kitchen island, pantry and plenty of cabinets. Includes stainless dishwasher, range & microwave. Master suite is located on the 1st level and includes private bath and walk-in closet. 985 sq. ft. on the Main Level and 474 sq. ft. on the 2nd Level. Close to everything! The Stacy Springs neighborhood is only 4 miles to I-265 and 5 miles to the new East End bridge! The brand new Jeffersonville Commons Kroger is only 5 miles away, along with all of the new shops and restaurants that Jeffersonville now offers! Sq. Ft. & Room Sizes are approximate. ESTIMATED COMPLETION 9/15/2020.
- Type:
- Single Family
- Sq.Ft.:
- 1,284
- Status:
- Active
- Beds:
- 3
- Lot size:
- 0.14 Acres
- Year built:
- 2020
- Baths:
- 2.00
- MLS#:
- 202008588
- Subdivision:
- Stacy Springs
ADDITIONAL INFORMATION
Welcome to Stacy Springs - A Steve Thieneman Builders development! Brand New Steve Thieneman Builders home with 2/10 Warranty! The "Calloway" is a 3 bedroom 2 bath home offering all the amenities you desire at a great price! Large great room that opens to the eat-in kitchen which includes pantry, plus stainless steel dishwasher, range & microwave! Master suite includes private bath. Enjoy your evenings on the covered front porch and covered rear patio. Close to everything! The Stacy Springs neighborhood is only 4 miles to I-265 and 5 miles to the new East End bridge! The brand new Jeffersonville Commons Kroger is only 5 miles away, along with all of the new shops and restaurants that Jeffersonville now offers! Measurements and sq. ft. approximate. PICTURES ARE OF A SIMILAR HOME. EXTERIOR AND INTERIOR COLOR SELECTIONS, HARDWARE, CABINETRY, AND OTHER AMENITIES MAY BE DIFFERENT THAN SHOWN IN PICTURES. ESTIMATED COMPLETION 9/15/2020.
- Type:
- Single Family
- Sq.Ft.:
- 1,257
- Status:
- Active
- Beds:
- 3
- Lot size:
- 0.14 Acres
- Year built:
- 2020
- Baths:
- 2.00
- MLS#:
- 202008586
- Subdivision:
- Stacy Springs
ADDITIONAL INFORMATION
Welcome to Stacy Springs - A Steve Thieneman Builders development! Brand New Steve Thieneman Builders home with 2/10 Warranty! ALL REQUIRED CLOSING COSTS PAID WITH BUILDER'S PREFERRED LENDER (excluding prepaids and owner's title policy). The "Derek" is a 3 bedroom, 2 bath home offering all the amenities you desire at a great price! Large great room that opens to the eat-in kitchen which includes large island, pantry, plus stainless steel dishwasher, range & microwave! Master suite includes private bath. Enjoy your evenings on the covered front porch and covered rear patio. The Stacy Springs neighborhood is only 4 miles to I-265 and 5 miles to the new East End bridge! The brand new Jeffersonville Commons Kroger is only 5 miles away, along with all of the new shops and restaurants that Jeffersonville now offers! EXTERIOR AND INTERIOR PICTURES ARE OF A SIMILAR HOME. COLOR SELECTIONS, HARDWARE, CABINETRY, AND OTHER AMENITIES MAY BE DIFFERENT THAN SHOWN IN PICTURES. Sq. Ft. & Room Sizes are approximate. ESTIMATED COMPLETION 9/15/2020.
- Type:
- Single Family
- Sq.Ft.:
- 2,514
- Status:
- Active
- Beds:
- 4
- Lot size:
- 0.22 Acres
- Year built:
- 2020
- Baths:
- 3.00
- MLS#:
- 202008546
- Subdivision:
- Ashley Springs
ADDITIONAL INFORMATION
QUALITY built by ASB, the"Brooklynn" Plan is becoming one of the hottest plans in Ashley Springs! Offering OVER 1600 Sq ft on the main level and nearly 900 finished space in the lower level, this plan boast a WIDE open floor plan with a vaulted great room with rustic wood beams, eat in kitchen area with SHIPLAP on back wall, FOYER, BIG PANTRY, and 4 Large bedrooms and 3 full baths! The owners suite features a private bath with dual sinks with granite top, CUSTOM TILE shower with dual heads, and huge walkin closet that is almost as big as a bedroom! The FINISHED DAYLIGHT basement offers a large family room, full bath, Big 4th bedroom, and tons of storage! Builder provides an insurance backed RWC WARRANTY and this is an ENERGY SMART RATED home! Owner is licensed real estate agent.
- Type:
- Single Family
- Sq.Ft.:
- 2,735
- Status:
- Active
- Beds:
- 4
- Lot size:
- 0.92 Acres
- Year built:
- 2020
- Baths:
- 3.00
- MLS#:
- 202008398
- Subdivision:
- Jackson Fields
ADDITIONAL INFORMATION
Come see the gorgeous WALKER plan from Schuler Homes, in Jackson Fields! This lovely 4-bedroom, 3-bath home sits on almost an ACRE LOT, and features 1,865 square feet of living space, with an open floor plan and split bedrooms. The great room, kitchen, dining area, laundry room, and baths have durable PVC plank flooring, which looks like hardwood, and it’s waterproof and scratch-resistant. The master bath features a tile shower and dual sinks, as well as a walk-in closet. Kitchen with large island, LARGE WALK-IN PANTRY, and granite counter tops, and spacious great room with vaulted ceiling and GAS FIREPLACE, with CUSTOM BUILT-INS on both sides. First-floor laundry room, and separate mudroom with CUSTOM BUILT-INS. FULL, FINISHED WALKOUT BASEMENT with 10-foot ceilings provides an additional 870 finished square feet, with a large family room, the 4th bedroom and 3rd bath. This home also has an ATTACHED, SIDE-ENTRY, 3-CAR GARAGE, a covered front porch, and a COVERED REAR DECK and patio. SMART ENERGY RATED. ALL CLOSING COSTS PAID W/ BUILDER'S PREFERRED LENDER. Square feet is approximate; if critical, buyers should verify. Please see builder for what upgrades will apply to this listing. Not all the features in the home will be as shown in these pictures. Lot 19
- Type:
- Single Family
- Sq.Ft.:
- 2,440
- Status:
- Active
- Beds:
- 3
- Lot size:
- 0.28 Acres
- Year built:
- 2006
- Baths:
- 3.00
- MLS#:
- 202008470
- Subdivision:
- Danbury Oaks
ADDITIONAL INFORMATION
Pre home inspected by Certainty Home inspectors. USDA 100% Financing Possible. This 3 Bedroom 2 and half bath solid brick home features a large open living room with a gas burning a fireplace. The kitchen /dining area opens to the covered deck that overlooks the big fenced back yard & above ground pool. The large master bedroom is located on the 1st floor, the master bath offers plenty of privacy to enjoy the jetted tub & separate shower. Nice size walk in close. Head up stairs to the 2 additional bedrooms and the Jack/Jill bathroom. 2 car attached garage. Backup gas generator( sellers do not have a key). Buyers to verify HOA, taxes & exemptions as exemptions may drop. SF & measurements approx.
- Type:
- Single Family
- Sq.Ft.:
- 1,417
- Status:
- Active
- Beds:
- 3
- Lot size:
- 0.22 Acres
- Year built:
- 2015
- Baths:
- 2.00
- MLS#:
- 202008348
- Subdivision:
- Danbury Oaks
ADDITIONAL INFORMATION
Move in ready, low maintenance living in the desirable Danbury Oaks neighborhood! Over 1400 square foot brick home, in immaculate condition. This home features high ceilings, open living space, 3 bedrooms, 2 full bathrooms and a backyard that you'll fall in love with! The chef in the family will love all of the counter space and seating in kitchen, complimented with stainless steel appliances. There is plenty of room to gather in the open living room, and if the outdoors is more your style there's something for you too. Spend the day in the vinyl privacy fenced yard, and when the evening rolls around, start a fire and hang out on the covered back porch! There's a little something for everyone in this house, not to mention, the close proximity to stores, highways, and restaurants. Don't miss out on this home, call to schedule your private showing today!
- Type:
- Single Family
- Sq.Ft.:
- 1,459
- Status:
- Active
- Beds:
- 3
- Lot size:
- 0.14 Acres
- Year built:
- 2020
- Baths:
- 3.00
- MLS#:
- 202008300
- Subdivision:
- Stacy Springs
ADDITIONAL INFORMATION
Welcome to Stacy Springs - A Steve Thieneman Builders development! Brand New Steve Thieneman Builders home with RWC Warranty! ALL REQUIRED CLOSING COSTS PAID WITH BUILDER'S PREFERRED LENDER (excluding prepaids and owner's title policy). The "Edmund" is a 1.5 story, open concept, 3 bedroom, 2 1/2 bath home offering all the amenities you desire!! At 985 sq. ft., the main level hosts a spacious great room that opens to the dining area and kitchen which includes kitchen island, pantry and plenty of cabinets, stainless dishwasher, range & microwave. Laundry room, Master suite and 1/2 bath are located on the 1st level as well and Master includes private bath and walk-in closet. The 2nd level is 474 sq. ft. and hosts 2 more bedrooms and a full bathroom. Bedroom 3 has a large walk-in closet! Close to everything! The Stacy Springs neighborhood is only 4 miles to I-265 and 5 miles to the new East End bridge! The brand new Jeffersonville Commons Kroger is only 5 miles away, along with all of the new shops and restaurants that Jeffersonville now offers! Sq. Ft. & Room Sizes are approximate. Estimated completion 8/31/2020.
- Type:
- Single Family
- Sq.Ft.:
- 3,004
- Status:
- Active
- Beds:
- 3
- Lot size:
- 1.5 Acres
- Year built:
- 2003
- Baths:
- 4.00
- MLS#:
- 202008291
- Subdivision:
- Hidden River Valley
ADDITIONAL INFORMATION
Custom built 1 owner ranch on 1.5 acres. Enjoy your coffee from the idyllic covered front porch. Open living room welcomes you with newer hardwood floors and a gas fireplace. Kitchen is open with granite counters, back splash, breakfast bar and a full complement of appliances. HUGE master bedroom with new hardwood floors, trey ceiling. Master bath offers corner jetted tub, separate shower, and walk-in closet. 2 good sized bedrooms also on main. All bedrooms offer smart switches. Full finished walkout basement boasts a family room, finished room plumbed for a bar and an office/possible 4th bedroom and tons of storage space with shelving. Backyard oasis includes deck, patio, and outdoor kitchen with smoker, grill, fridge, and LED lighting, playset, and a wooded view. Oversized 2 car garage with so much storage! Tons of updates, see full list. Call today! Sq ft & rm sz approx.
- Type:
- Single Family
- Sq.Ft.:
- 1,377
- Status:
- Active
- Beds:
- 3
- Lot size:
- 0.61 Acres
- Year built:
- 2020
- Baths:
- 2.00
- MLS#:
- 202008290
- Subdivision:
- Woodford Farms
ADDITIONAL INFORMATION
Contract Build. 100% USDA Financing Available & ALL REQUIRED CLOSING COSTS PAID W/ BUILDERS PREFERRED LENDER (excluding prepaids and owner's title policy). BRAND NEW Steve Thieneman Builders Home with RWC 2/10 Warranty. The "Tristin TK" is a 3 bedroom 2 bath home on an unfinished basement offering all the amenities you desire. The unfinished lower level has 9 foot walls! Large great room that opens to the kitchen which includes plenty of cabinets plus stainless steel dishwasher, range & microwave. Master suite includes private bath and walk-in closet. PICTURES ARE OF A SIMILAR HOME. EXTERIOR AND INTERIOR COLOR SELECTIONS, HARDWARE, CABINETRY, AND OTHER AMENITIES MAY BE DIFFERENT THAN SHOWN IN PICTURES. Sq. Ft. & Room Sizes are approximate.
- Type:
- Single Family
- Sq.Ft.:
- 4,233
- Status:
- Active
- Beds:
- 4
- Lot size:
- 0.33 Acres
- Year built:
- 2007
- Baths:
- 5.00
- MLS#:
- 202008260
- Subdivision:
- Heritage Place
ADDITIONAL INFORMATION
4 bedrooms (1st and 2nd floor master suites) and 4.5 bath in Heritage Place Subdivision with a full finished walkout basement. This home offers amazing features including a two story great room and foyer, eat-in kitchen, formal dining, formal living room/office space, a huge family room in the walk-out basement with a second kitchen and recreational/workout area. Enjoy the outdoor living space from the 1st floor and walk-out basement with a large back yard. The kitchen cabinetry and side entry garage completes the asthetics of this stately, open floor plan home.
- Type:
- Single Family
- Sq.Ft.:
- 2,721
- Status:
- Active
- Beds:
- 4
- Lot size:
- 0.25 Acres
- Year built:
- 2020
- Baths:
- 3.00
- MLS#:
- 202007278
- Subdivision:
- Hawthorn Glen
ADDITIONAL INFORMATION
Stunning Jefferson plan with FINISHED, WALKOUT basement built by Witten Builders in the Hawthorn Glen subdivision! This Craftsman style ranch w/ an attached 3 car garage is eye catching and the QUALITY shows throughout. This Open Concept home has many features you'll love, smooth ceilings, Large Master Suite w/ Private master bath that has 6ft custom tile shower, Oversized Walk In Closet & Double vanities. Large Laundry Room, Many Andersen windows bringing an abundance of natural light, Granite Countertops in Kitchen, along with the handy Utility Garage.
- Type:
- Single Family
- Sq.Ft.:
- 875
- Status:
- Active
- Beds:
- 2
- Lot size:
- 0.17 Acres
- Year built:
- 1996
- Baths:
- 1.00
- MLS#:
- 202007860
- Subdivision:
- Green Valley
ADDITIONAL INFORMATION
This 2 bed 1 bath all brick home Charlestown is looking for new owners! 2 car detached garage & 1 car attached garage provides plenty of storage space or extra space for projects! Updates include NEW windows are scheduled to go in mid June! HVAC '19, Roof '13, Water Heater '18. New Stove. Washer & Dryer are to stay with the home. Deck and fenced yard gives you total privacy! This super cute home won't last long! Sq Ft and taxes should be verified by buyer.
- Type:
- Single Family
- Sq.Ft.:
- 1,452
- Status:
- Active
- Beds:
- 3
- Lot size:
- 0.26 Acres
- Year built:
- 1955
- Baths:
- 2.00
- MLS#:
- 202008213
ADDITIONAL INFORMATION
Seller is looking for a quick cash as is sale. House is sold as is and will need some repair. That being said, it has replacement windows, recent roof, recent HVAC and kitchen has been remodeled. In order to give everyone a chance to look at the house, seller will not respond to any offers until Monday the 8th after 6 PM. Cash as is offers will be given preference. This house is 3 bedrooms, a bath and a half with a large family room addition and a detached garage. The front left corner of the lot has a small section that is in the flood plain.
- Type:
- Single Family
- Sq.Ft.:
- 960
- Status:
- Active
- Beds:
- 2
- Lot size:
- 0.5 Acres
- Year built:
- 1979
- Baths:
- 1.00
- MLS#:
- 202008188
ADDITIONAL INFORMATION
No money down financing through USDA - Welcome to your own piece of paradise! Two bedroom home sits on .5 acres right off Highway 62. Nothing says home like rocking chairs on a covered front porch and you'll fall in love with the beautiful, thoughtful and unique landscaping done by this Naturalist, (Weeping Red Buds, a Smoke tree, Empress Wu Hostas, Service berry bushes, your very own PawPaw patch, and more) and you'll want to bring your very own hammock to swing between the perfectly spaced trees! Once inside, you'll appreciate the OPEN FLOOR PLAN and easy to clean up tile flooring in the kitchen and family room. The main bedroom is HUGE and the bathroom has a great tiled shower/tub combo. If you're all about the outdoor hobbies - you'll flip over all the space the HUGE GARAGE has to offer - and there's even a bonus room in the garage, a pull down attic, and the lean-to for all of your tools. There's even a concrete pad behind the garage for trailer storage or a nice fire pit! You know this market, and you know this one won't last long, so make your appointment asap before this one is gone!
- Type:
- Single Family
- Sq.Ft.:
- 1,415
- Status:
- Active
- Beds:
- 3
- Lot size:
- 0.27 Acres
- Year built:
- 2020
- Baths:
- 2.00
- MLS#:
- 202008177
- Subdivision:
- Ashley Springs
ADDITIONAL INFORMATION
Come see the new FREEDOM plan from Schuler Homes, in Ashley Springs! This gorgeous 3-bedroom, 2-bath home features 1,415 square feet on a little over a 1/4-acre lot, with an open floor plan, split bedrooms, and a first-floor master suite. The great room, kitchen, bathrooms, and laundry room have durable PVC plank flooring, which looks like hardwood, and it’s waterproof and scratch-resistant. Large kitchen with 7 ft. full island. Granite top throughout in baths. This home also has an attached two-car garage. SMART ENERGY RATED. ALL CLOSING COSTS PAID W/ BUILDER'S PREFERRED LENDER. Square feet is approximate; if critical, buyers should verify. Please see builder for what upgrades will apply to this listing. Not all the features in the home will be as shown in these pictures. Lot 63.
Albert Wright Page, License RB14038157, Xome Inc., License RC51300094, [email protected], 844-400-XOME (9663), 4471 North Billman Estates, Shelbyville, IN 46176

Information is provided exclusively for consumers personal, non - commercial use and may not be used for any purpose other than to identify prospective properties consumers may be interested in purchasing. Copyright © 2024, Southern Indiana Realtors Association. All rights reserved.
Charlestown Real Estate
The median home value in Charlestown, IN is $251,100. This is higher than the county median home value of $213,800. The national median home value is $338,100. The average price of homes sold in Charlestown, IN is $251,100. Approximately 64.09% of Charlestown homes are owned, compared to 24.45% rented, while 11.46% are vacant. Charlestown real estate listings include condos, townhomes, and single family homes for sale. Commercial properties are also available. If you see a property you’re interested in, contact a Charlestown real estate agent to arrange a tour today!
Charlestown, Indiana 47111 has a population of 7,859. Charlestown 47111 is more family-centric than the surrounding county with 32.52% of the households containing married families with children. The county average for households married with children is 28.58%.
The median household income in Charlestown, Indiana 47111 is $58,987. The median household income for the surrounding county is $62,296 compared to the national median of $69,021. The median age of people living in Charlestown 47111 is 36.6 years.
Charlestown Weather
The average high temperature in July is 86 degrees, with an average low temperature in January of 22.6 degrees. The average rainfall is approximately 46.3 inches per year, with 10.8 inches of snow per year.
