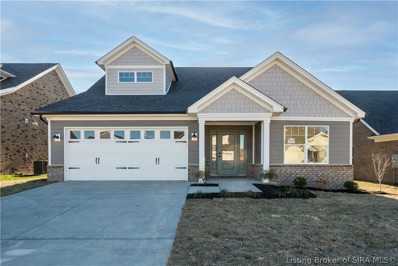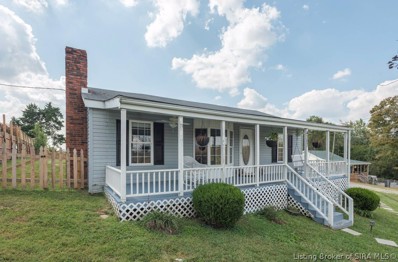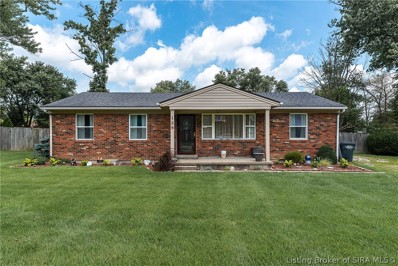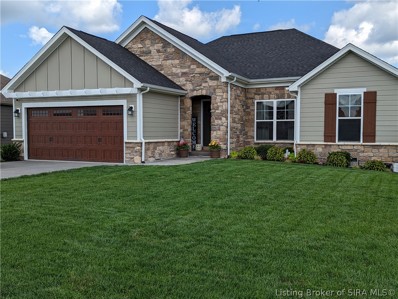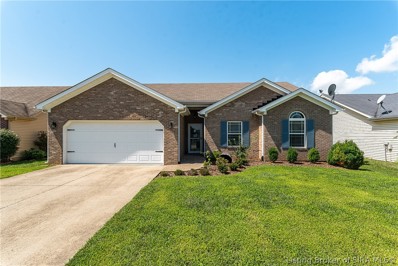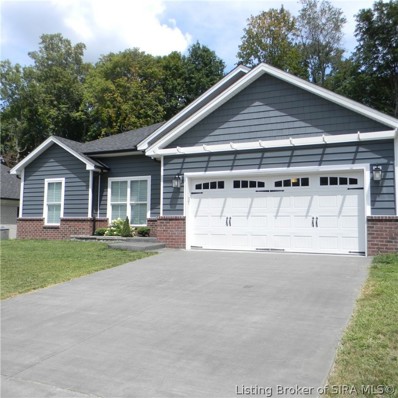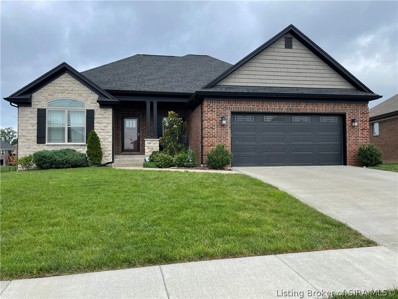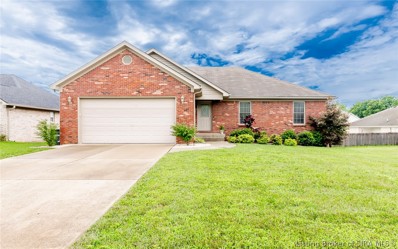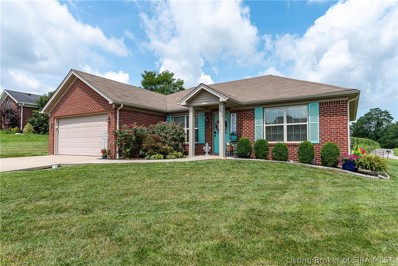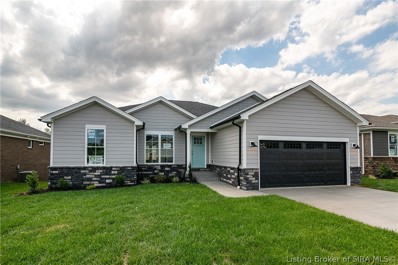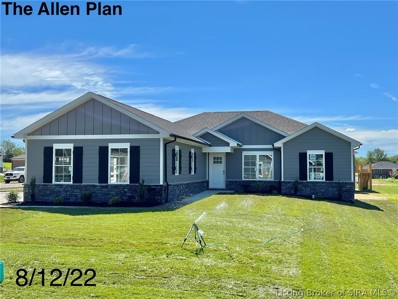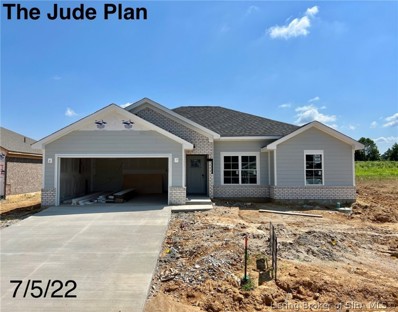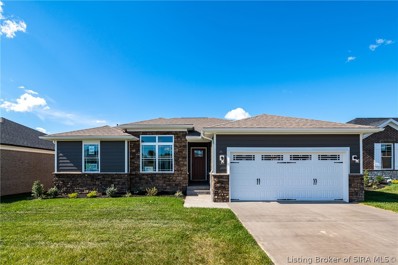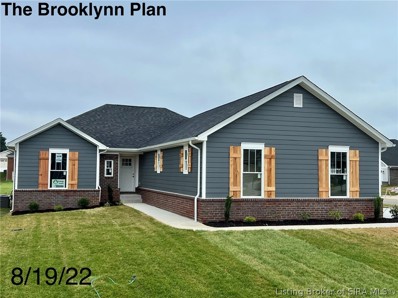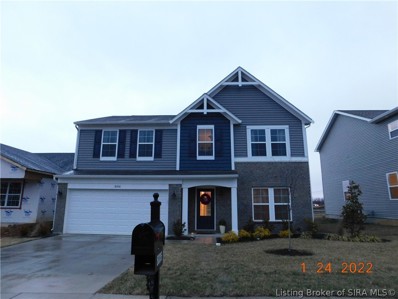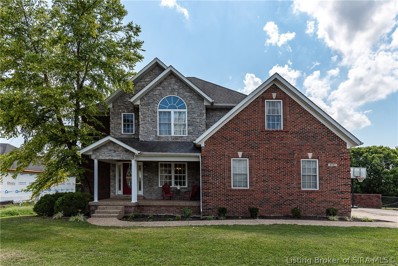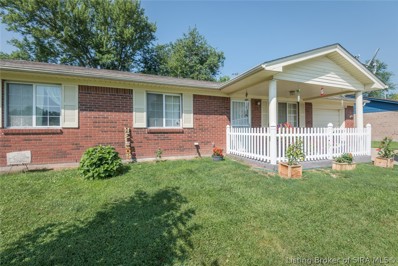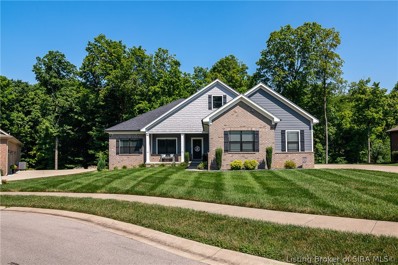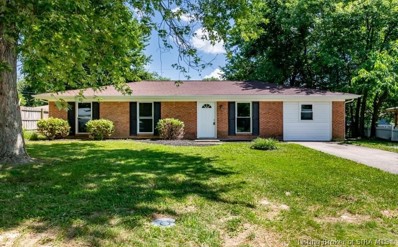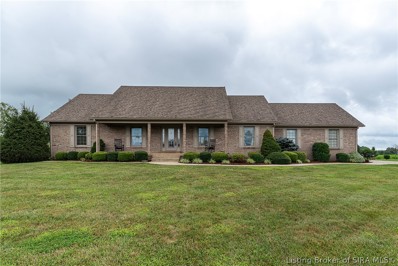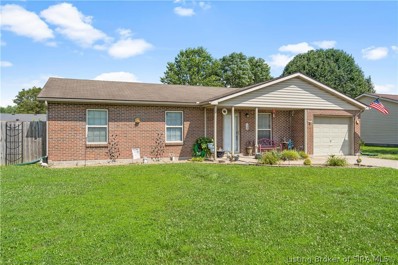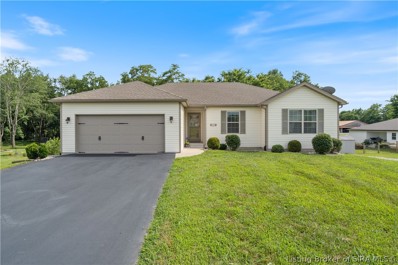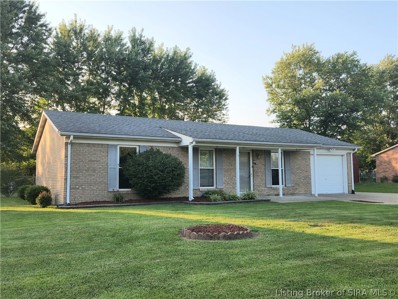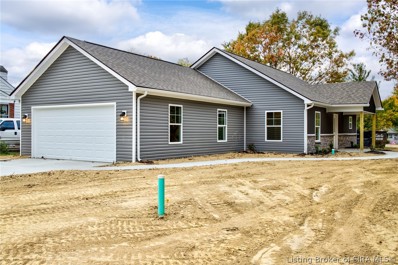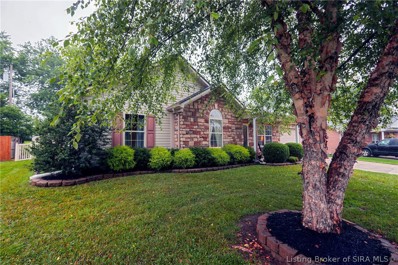Charlestown IN Homes for Sale
- Type:
- Single Family
- Sq.Ft.:
- 1,522
- Status:
- Active
- Beds:
- 3
- Lot size:
- 0.14 Acres
- Year built:
- 2022
- Baths:
- 2.00
- MLS#:
- 2022011197
- Subdivision:
- Gardens Of Danbury Oaks
ADDITIONAL INFORMATION
Move in READY! Home! Natural lighting creates the perfect ambiance in this spacious 3 Bed/2 Bath, Beckley floor plan, by RyBuilt Custom Homes. Truly exceptional 3 Bed/ 2 Bath home, the open floor plan features a character-filled interior and comes complete with generous living spaces, flow-through living/dining area, and well-proportioned rooms with oversized closets. Designed for large gatherings and entertaining, this custom-built home is a chef's dream. It comes equipped with a gas stove, dishwasher/disposal, microwave and spacious pantry .Ideally located in a sought-after section of Clark County. Sit back and relax as The Gardens of Danbury Oaks HOA handles lawn mowing, mulch once a year and snow removal. We absolutely love this floor plan. You will too. Call today for your private showing!
- Type:
- Single Family
- Sq.Ft.:
- 1,330
- Status:
- Active
- Beds:
- 2
- Lot size:
- 0.62 Acres
- Year built:
- 1955
- Baths:
- 2.00
- MLS#:
- 2022011095
ADDITIONAL INFORMATION
Look no further! Completely remodeled home located on scenic Country Road 160. Amazing location, quiet & peaceful country setting, beautiful views! This home has so much to offer and exudes country charm, character & warmth yet with all the new modern updates. This charming single-family home features 2-bed and 2 full baths and has a little bonus room that could make a perfect small office, nursery or craft room. The home sits on a very large .62 acre lot with a fence-in backyard for privacy and a swimming pool (new liner, pump and filter in 2018). Not to forget the lovely front porch that overlooks beautiful farmland! There is also a detached 24x28 2-car garage (new metal roof 2019)and a storage shed. Some of the updates include spray foam insulation in attic, HVAC and water heater in 2016, new cabinets and flooring, new appliances in 2017, double hung windows and updated bathrooms. Come take a look for yourself and youâll never want to leave!
- Type:
- Single Family
- Sq.Ft.:
- 1,175
- Status:
- Active
- Beds:
- 3
- Lot size:
- 0.37 Acres
- Year built:
- 1975
- Baths:
- 1.00
- MLS#:
- 2022011130
ADDITIONAL INFORMATION
Don't miss this fantastic, well-kept, all brick ranch with an open floor plan and split bedroom design. The eat in kitchen has updated tile backsplash and the stainless steel appliances remain. Carpet in two bedrooms and hardwood flooring in the other bedroom. Tile flooring in bathroom. Large enclosed laundry room off the dining area. Nice sized backyard with a 6 foot privacy fence. An 11x25 ft. enclosed patio space for entertaining is ready to finish with drywall and insulation (is air conditioned). Porch has recently run electric and new sliding glass doors. Enjoy the welcoming covered front porch on this quiet corner lot. Square footage, taxes, and school systems are to be verified by the buyer(s) or Buyer's Agent if critical to the buyer(s). Home is being sold As Is. Buyers are welcome to independent inspections, but home will be will be sold As Is.
- Type:
- Single Family
- Sq.Ft.:
- 2,318
- Status:
- Active
- Beds:
- 4
- Lot size:
- 0.34 Acres
- Year built:
- 2019
- Baths:
- 3.00
- MLS#:
- 2022010952
- Subdivision:
- Ashley Springs
ADDITIONAL INFORMATION
Drastic Price Reduction!! WOW! Priced to sell!Beautiful Home in Ashley Springs ! Allen floor Plan by ASB builders, featuring spacious kitchen, breakfast bar. granite countertops and Stainless Steel appliances. This home is only three years old, shows like NEW ! Lots of room to spread out in this home. Main floor has 3 Bedrooms, 2 full baths and mudroom off garage with built in bench. coat hooks and granite counter top adjacent to washer and dryer. Master bath features 2 person custom tiled walk in shower, separate vanities and a Large walk in closet. Washer and Dryer also remain with home. Daylight Walkout Lower Level has Large Family room, bedroom, and full bath. Home offers lots of storage. Lots of unfinished space for storage or to Finish to your desire! French doors on lower level leads to an outside patio. Very deep lot, large backyard! Landscaping completes this beautiful home! Owner is providing a 1 year Home Warranty to buyer at closing.
- Type:
- Single Family
- Sq.Ft.:
- 1,475
- Status:
- Active
- Beds:
- 3
- Lot size:
- 0.22 Acres
- Year built:
- 2011
- Baths:
- 2.00
- MLS#:
- 2022010963
- Subdivision:
- Woodford Farms
ADDITIONAL INFORMATION
Check out this immaculate split floor plan, 3 bedroom, 2 full bath home featuring 12â ceiling in the living room with crown molding and beautiful wood laminate floors flowing throughout the entire home. Home has a large eat-in kitchen with breakfast bar, amazing countertops and pantry. The main bedroom has a trey ceiling, large walk-in closet and full bath. Let's not forget the huge backyard with a privacy fence and gorgeous landscaping. This home will not last long! Call today to schedule a private showing!!
- Type:
- Single Family
- Sq.Ft.:
- 1,475
- Status:
- Active
- Beds:
- 3
- Lot size:
- 0.24 Acres
- Year built:
- 2021
- Baths:
- 2.00
- MLS#:
- 2022010991
- Subdivision:
- Ashley Springs
ADDITIONAL INFORMATION
Shows like NEW! This spacious Ashley Springs home was just constructed in 2021 and is only available now because the seller is forced to relocate for work. He's sorry to leave this 3 bedroom, 2 bath home and it's easy to see why, with its open floor plan, 10-foot ceilings, and gorgeous lot, which backs up to tranquil woods for added privacy. You'll create delicious dishes for family and friends in the chefâs kitchen, equipped with modern stainless appliances, luxe granite countertops, custom cabinetry, and a pantry for extra storage. The ownerâs suite is a true oasis with an ensuite bathroom featuring a granite double vanity, spa-like walk-in shower with custom tile, and a walk-in closet. Luxury vinyl plank flooring lends warmth throughout, and an attached 2-car garage provides secure parking out of the elements. Upgrades, customizations, and fine details are visible at every turn, so donât miss your opportunity to own this better-than-new home in one of Charlestownâs finest neighborhoods.
- Type:
- Single Family
- Sq.Ft.:
- 3,010
- Status:
- Active
- Beds:
- 4
- Lot size:
- 0.39 Acres
- Year built:
- 2019
- Baths:
- 3.00
- MLS#:
- 2022010981
- Subdivision:
- Hawthorn Glen
ADDITIONAL INFORMATION
The Northbrook plan built by DISCOVERY BUILDERS in 2019. The Northbrook Offers 4-Bedrooms, 3-Full Baths, Full Rear Walkout Basement, Oversized 2-Car Attached Garage with Additional Storage Room with Outside Access into the Basement. Come and EXPERIENCE the attention to detail and cleanliness of this home. Step Inside the 10' Foyer and into the 10' Great Room with Tall Windows that's open to the Large Eat-in Kitchen with Island Bar. There's also a COVERED REAR DECK with Wide Steps leading to the Lower Level Patio and Full Rear Walkout Basement. The Owner's Suite includes a Spacious Bedroom with Trey Ceiling and Crown Molding. The Owner's Bath includes a Walk-in Ceramic Tile Shower and a HUGE WALK-IN CLOSET. Bedrooms 2/3 are Ample in Size with Nice Closet Space. There's also a COVERED FRONT PORCH. The Lower Level includes 9' FOUNDATION WALLS for Higher Ceilings. There's also a wet bar and refrigerator downstairs. The Lower Level includes a Large Guest Bedroom, Full Bath #3, and Family Room/Media Area. This Home also includes an additional STORAGE ROOM with OUTSIDE ACCESS for Mowers, etc. Hawthorn Glen offers access to clubhouse and a pool. Don't Wait Too Long or This Home will be SOLD.
- Type:
- Single Family
- Sq.Ft.:
- 1,558
- Status:
- Active
- Beds:
- 3
- Lot size:
- 0.23 Acres
- Year built:
- 2004
- Baths:
- 2.00
- MLS#:
- 2022010885
- Subdivision:
- Skyline Acres
ADDITIONAL INFORMATION
ACT NOW because this BEAUTIFUL home in Skyline Acres will NOT last long! This home boasts 3 Bedrooms, 2 full baths, an UNFINISHED WALKOUT basement that has been framed and plumbed for an additional Bathroom, a fully fenced-in backyard with a pool (which can stay or go), a large deck off the main floor and a patio off the basement. You are welcomed into a Beautiful Large Foyer, Tall vaulted ceilings in the living room with a gas fireplace, Kitchen pantry and Laundry Room! Large Main suite boasts a walk-in closet and a full bathroom! NEW Tile in The Kitchen and Dining Room! NEW Laminate flooring in the Living Room, Hallway and ALL bedrooms! NEW carpet on the stairs! NEW Refrigerator and Dishwasher! New Sliding Deck Door! ALL Appliances stay! This home has truly been taken care of! DONâT MISS OUT, CALL TODAY!! One owner is an agent.
- Type:
- Single Family
- Sq.Ft.:
- 1,308
- Status:
- Active
- Beds:
- 3
- Lot size:
- 0.29 Acres
- Year built:
- 2015
- Baths:
- 2.00
- MLS#:
- 2022010883
- Subdivision:
- Hillside Crossing
ADDITIONAL INFORMATION
Custom built all brick adorable ranch in back of subdivision and backs up to a farm⦠Enjoy evenings on the covered back patio with stamped concrete. The inside is adorable!! Huge vaulted Great Room; nice Kitchen with a massive amount of counter space and cabinets!! Large breakfast bar, French doors to Patio and the coolest light fixtures!! The split floorplan offers the laundry room next to the King sized Main Bedroom with tray ceiling, spacious walk-in closet and double vanity private bath . The other 2 bedrooms are extra large, and the hall full bath is great sized⦠2 car attached garage⦠oversized lot compared to most subdivision lots and although it's walking distance to Charlestown Middle School, the location is to the back of the subdivision providing convenience yet privacy. Lots of nice upgrades like rounded corners, all brick, covered back patio with stamped concrete, extra large amount of counterspace and cabinets..
- Type:
- Single Family
- Sq.Ft.:
- 2,335
- Status:
- Active
- Beds:
- 4
- Lot size:
- 0.33 Acres
- Year built:
- 2022
- Baths:
- 3.00
- MLS#:
- 2022010878
- Subdivision:
- Limestone Creek
ADDITIONAL INFORMATION
GORGEOUS LOT! The ALLEN PLAN Quality built by ASB boast nearly 2400 Sq ft finished and offers 4 bedrooms, 3 full baths, and a WALKOUT basement! This one offers MASSIVE curb appeal with a combination of brick, and siding and a wide open floor plan with smooth ceilings with recessed lighting, great mill work, and NICE Kitchen with breakfast bar, eat in area, GRANITE countertops, Pantry, and stainless steel appliances! The owners suite is a great size and boast a private and luxurious bath with dual sink, HUGE CUSTOM TILE shower with dual heads, and 2 walk in closets! The basement features a large family room, full bath, 4th bedroom, and Tons of storage! This home is ENERGY SMART RATED and RWC Warranty provided at closing!
- Type:
- Single Family
- Sq.Ft.:
- 1,483
- Status:
- Active
- Beds:
- 3
- Lot size:
- 0.29 Acres
- Year built:
- 2022
- Baths:
- 2.00
- MLS#:
- 2022010876
- Subdivision:
- Limestone Creek
ADDITIONAL INFORMATION
3 CAR GARAGE!New LIMESTONE CREEK. QUALITY built by ASB, this "ALLEN Plan" boast smooth 10 ft ceilings in the great room and kitchen, LVP "life proof" floors, LARGE kitchen w/ GRANITE, pantry, ISLAND, breakfast bar, and WIDE open great for entertaining! The Owners suite is a great size and offers a private custom designed en suite bath featuring a beautiful custom TILE shower, double vanities, and HUGE walk in closet! Laundry area is a great size and stylish cubby built in w/ hooks! This is an ENERGY SMART RATED home and builder to provide RWC WARRANTY at closing! Don't miss this one! Pictures are of a different home, but home will have similar finishes.
- Type:
- Single Family
- Sq.Ft.:
- 1,420
- Status:
- Active
- Beds:
- 3
- Lot size:
- 0.22 Acres
- Year built:
- 2022
- Baths:
- 2.00
- MLS#:
- 2022010869
- Subdivision:
- Limestone Creek
ADDITIONAL INFORMATION
The JUDE Plan by ASB! WIDE OPEN floor plan with siding, brick, and stone, 3 bed, 2 bath, large family room, VAULTED 10 ft SMOOTH ceilings, Nice kitchen with stainless apps, plenty of beautiful cabinets, big PANTRY, and GRANITE counter tops! Owners suite boasts private bath--HUGE walk-in closet, dual vanity with GRANITE top, BIG CUSTOM TILE shower,-- LUXURY vinyl plank flooring throughout foyer, great room, and kitchen. Cubby w/ hooks, EFFICIENT GAS FURNACE, ENERGY SMART RATED HOME! RWC Insurance backed structural warranty! This property may be eligible for 100% Financing through USDA Rural Housing!
- Type:
- Single Family
- Sq.Ft.:
- 2,168
- Status:
- Active
- Beds:
- 4
- Lot size:
- 0.33 Acres
- Year built:
- 2022
- Baths:
- 3.00
- MLS#:
- 2022010866
- Subdivision:
- Limestone Creek
ADDITIONAL INFORMATION
STUNNING "JUDE" Plan by ASB in Limestone Creek! WIDE OPEN floor plan with 4 bed, 3 bath, large family room, VAULTED 10 ft SMOOTH ceilings, sizeable kitchen with stainless apps, plenty of beautiful cabinets, big PANTRY, and GRANITE counter tops! Owners suite boasts private bath--HUGE walk-in closet, dual vanity with GRANITE top, BIG CUSTOM TILE shower,-- LUXURY vinyl plank flooring throughout foyer, great room, and kitchen and it is water resistant and scratch resistant. Cubby w/ hooks, full basement with sizable family room, 4th bedroom, FULL bath, and tons of storage space. EFFICIENT GAS FURNACE, ENERGY SMART RATED HOME! RWC Insurance backed structural warranty! 100% Financing may be available with USDA!
- Type:
- Single Family
- Sq.Ft.:
- 2,420
- Status:
- Active
- Beds:
- 4
- Lot size:
- 0.39 Acres
- Year built:
- 2022
- Baths:
- 3.00
- MLS#:
- 2022010864
- Subdivision:
- Limestone Creek
ADDITIONAL INFORMATION
QUALITY built by ASB, this is the "Brooklyn" Plan with 3 CAR garage! Offering nearly 1600 Sq ft on the main level and over 800 finished space in the lower level. This plan boast a WIDE open floor plan with a vaulted great room, eat in kitchen, FOYER, Big PANTRY, and 4 Large bedrooms and 3 full baths! The owners suite features a private bath with dual sinks with granite top, CUSTOM TILE shower, and huge walkin closet that is almost as big as a bedroom! This is an ENERGY SMART RATED home! The FINISHED basement offers a large family room, full bath, Big 4th bedroom, and tons of storage! Builder provides a RWCââââââââââââââââââââââââââââââââ WARRANTY.
- Type:
- Single Family
- Sq.Ft.:
- 2,263
- Status:
- Active
- Beds:
- 3
- Lot size:
- 0.14 Acres
- Year built:
- 2021
- Baths:
- 3.00
- MLS#:
- 2022010782
- Subdivision:
- Silver Creek Meadows
ADDITIONAL INFORMATION
Recent Construction from 2021! Yosemite floor plan by Fischer Homes! 3bd/2.5ba home with 9ft Ceilings, granite countertops, and open floor plan! Walk in Pantry as well as a Kitchen Island! Luxury Vinyl Plank throughout living area downstairs! Formal Dining room! Large master suite on 2nd level with soaking tub and separate shower! Bonus area at top of stairs could be any number of options, ie: office, workout, media, etc! Call today!
- Type:
- Single Family
- Sq.Ft.:
- 3,650
- Status:
- Active
- Beds:
- 5
- Lot size:
- 0.51 Acres
- Year built:
- 2004
- Baths:
- 4.00
- MLS#:
- 2022010581
- Subdivision:
- Heritage Place
ADDITIONAL INFORMATION
This Modern well-maintained 2 story with brick/stone exterior and a park like view can be yours. This home can either be your own private oasis with front porch sitting or a place to entertain with a walk out basement to a fenced in 1/2 acre lot with a cedar gazebo. Located in a small neighborhood with a peaceful farm surrounding.
- Type:
- Single Family
- Sq.Ft.:
- 1,134
- Status:
- Active
- Beds:
- 3
- Lot size:
- 0.16 Acres
- Year built:
- 1979
- Baths:
- 1.00
- MLS#:
- 2022010702
- Subdivision:
- Glendale Heights
ADDITIONAL INFORMATION
Come and take a look at what this 3 bedroom 1 bath home in Glendale Heights has to offer! As soon as you enter the door, you will see how much care the current homeowners have taken. This home offers tons of upgrades including a new HVAC in June 2022, new roof in 2017, new water heater in 2019, and many of the kitchen appliances are new as well! Once you see the inside of the home, walk outside to view the fenced in yard with a deck and gazebo. That's not all- the shed and the raised garden beds stay with the home! The owners have treated this home with such respect and it shows. Call your favorite agent today to see for yourself!
- Type:
- Single Family
- Sq.Ft.:
- 3,246
- Status:
- Active
- Beds:
- 4
- Lot size:
- 0.39 Acres
- Year built:
- 2017
- Baths:
- 3.00
- MLS#:
- 2022010701
- Subdivision:
- Woods Of Heritage Place
ADDITIONAL INFORMATION
OPEN HOUSE THURSDAY 7/28 5-7 pm and Saturday 11-1 pm. Pride and quality are on full display in this REBECCA floor plan built by RyBuilt Custom homes! Located in the Woods of Heritage place this beautiful home features 4 bedrooms and 3 full bathrooms, a SPLIT OPEN FLOOR PLAN, a FINISHED WALKOUT BASEMENT, and COVERED DECK and patio and that's still just the beginning. The kitchen is a dream with plenty of cabinet space from HAAS cabinets and a huge walk-in pantry. The master suite is your get a way from the world with an oversized bedroom and massive bathroom with a soaking tub, walk-in shower, dual MARBLE vanities, and walk in closet. Head downstairs to find a second entertaining area and the 4th bedroom. Storage space is plentiful with the unfinished section of the basement and a utility garage. If all this wasn't enough this home sits on a WOODED LOT for peaceful evenings winding down out back! Call today for you private showing!
$190,000
310 Lynn Lane Charlestown, IN 47111
- Type:
- Single Family
- Sq.Ft.:
- 1,377
- Status:
- Active
- Beds:
- 3
- Lot size:
- 0.17 Acres
- Year built:
- 1982
- Baths:
- 1.00
- MLS#:
- 2022010633
- Subdivision:
- Glendale Heights
ADDITIONAL INFORMATION
***OPEN HOUSE*** SUNDAY, JULY 24TH, 2-4 PM This is your rare opportunity to own a next to new home! Check out this beautifully renovated, move-in ready, 3 bedroom, 1 bath home in the heart of Charlestown. There is nothing left to do except move in, relax and enjoy! You'll love the brand spanking new look and feel! This home features new paint, luxury vinyl plank flooring and farmhouse style lighting throughout. The beautiful kitchen features white shaker cabinets, stainless steel appliances, plenty of counter space, plus has a nice sized eat-in area for your family dinners. Talk about the WoW factor! At this price point, you'd better act quick! Contact us today for your personal showing! Seller is a licensed realtor in the state of Indiana.
- Type:
- Single Family
- Sq.Ft.:
- 1,936
- Status:
- Active
- Beds:
- 3
- Lot size:
- 1.07 Acres
- Year built:
- 2003
- Baths:
- 3.00
- MLS#:
- 2022010673
- Subdivision:
- Hardy Falls
ADDITIONAL INFORMATION
Custom Lawrence Schindler all brick on on 1+ acre. All the rooms in this home are large and well laid out! 3 bedrooms, 3 baths, 1st floor laundry, Custom Blake Fields Cabinets and enormous countertops will be perfect for entertaining and cooking! Real wood floors throughout the 1st floor ( except baths) spacious covered front porch with beautiful sunsets and a large covered back porch. The basement has 2 large finished rooms with a large storage area that has a perfect space for a 4th legal bedroom that could be finished ( legal window). The basement also has a full bath. You will be welcomed to the community surrounded by farms just 5 easy miles from RIVER RIDGE, less than 10 miles to the East End Bridge.
- Type:
- Single Family
- Sq.Ft.:
- 1,239
- Status:
- Active
- Beds:
- 3
- Lot size:
- 0.17 Acres
- Year built:
- 1999
- Baths:
- 2.00
- MLS#:
- 2022010595
- Subdivision:
- Greenvalley
ADDITIONAL INFORMATION
Welcome Home! Don't miss your opportunity to own this Move-In Ready Ranch Style Home with 3 Bedrooms and 1.5 baths plus 1 car garage with extra wide driveway. Community Park is just down the street. This home features a fully, fenced back yard with a patio for all your outdoor entertaining needs. The Kitchen has a breakfast bar, eat-in area, and a full compliment of appliances. Clothes Washer & Dryer will also stay. Enjoy the spacious living room with natural lighting. The main bedroom features a half bathroom. HVAC was updated in July of 2021.
- Type:
- Single Family
- Sq.Ft.:
- 2,616
- Status:
- Active
- Beds:
- 4
- Lot size:
- 0.93 Acres
- Year built:
- 2017
- Baths:
- 3.00
- MLS#:
- 2022010577
- Subdivision:
- Woods Of Tunnel Mill
ADDITIONAL INFORMATION
A MUST SEE!! Donât wait! 4bd-3bth w/ Finished WALK-OUT basement in a park-like setting with mature trees, creating a private setting with quiet surroundings. Enjoy the sounds of nature of the outdoors under your covered deck. Meticulously cared for home, with beautiful luxury wood floors; this home is better than new and move in ready.
$189,900
217 Lisa Lane Charlestown, IN 47111
- Type:
- Single Family
- Sq.Ft.:
- 1,102
- Status:
- Active
- Beds:
- 3
- Lot size:
- 0.19 Acres
- Year built:
- 1992
- Baths:
- 2.00
- MLS#:
- 2022010583
- Subdivision:
- Green Valley
ADDITIONAL INFORMATION
Move-in Ready all Brick Ranch! This 3 bed, 1.5 bath has many updates which include: HVAC spring of 2020, Windows in 2021, Flooring in 2019, & just freshly painted throughout. The eat-in kitchen has a lg, deep pantry for room to stock up on all those necessities & All Stainless Steel Appliances & deep kitchen sink all new in 2020. Clothes Washer & Dryer will stay. There are two 1+ car garages, an attached and detached with electric(wired for a hot tub) & workspace &/or extra storage. Outside this property offers an Extra Wide Driveway, covered Front Porch, large Patio, Firepit area, Shed, with all Fenced backyard. Roof was replace on 11/24/2008. Schedule your showing today! Sq ft & rm sz approx. Professional Pictures coming soon.
$239,900
117 New Street Charlestown, IN 47111
- Type:
- Single Family
- Sq.Ft.:
- 1,362
- Status:
- Active
- Beds:
- 3
- Lot size:
- 0.23 Acres
- Year built:
- 2022
- Baths:
- 2.00
- MLS#:
- 2022010531
ADDITIONAL INFORMATION
Price Improvement! Check out this new construction located in the Heart of Charlestown. This well-established neighborhood has so much to offer. This craftsman style home features 3 bedroom 2 full baths. 100 percent financing may be possible for qualified buyers with USDA financing. RWC warranty provided as closing. Seller is offering $1000 towards buyers closing costs. Seller requests closing to be at Momentum title.
- Type:
- Single Family
- Sq.Ft.:
- 1,371
- Status:
- Active
- Beds:
- 3
- Lot size:
- 0.16 Acres
- Year built:
- 2004
- Baths:
- 2.00
- MLS#:
- 2022010509
- Subdivision:
- Sundance
ADDITIONAL INFORMATION
Welcome to this spotless 3 bed/2 full bath ranch on a quiet, dead-end street in booming Charlestown. One owner home has been meticulously maintained with updates to include new Suncast shed in 2014, heat pump in 2016 and roof in 2018. Fenced back yard is loaded with perennials that you can enjoy from the enclosed porch. China hutch in kitchen matches the cabinets and can remain with the home.
Albert Wright Page, License RB14038157, Xome Inc., License RC51300094, [email protected], 844-400-XOME (9663), 4471 North Billman Estates, Shelbyville, IN 46176

Information is provided exclusively for consumers personal, non - commercial use and may not be used for any purpose other than to identify prospective properties consumers may be interested in purchasing. Copyright © 2024, Southern Indiana Realtors Association. All rights reserved.
Charlestown Real Estate
The median home value in Charlestown, IN is $251,100. This is higher than the county median home value of $213,800. The national median home value is $338,100. The average price of homes sold in Charlestown, IN is $251,100. Approximately 64.09% of Charlestown homes are owned, compared to 24.45% rented, while 11.46% are vacant. Charlestown real estate listings include condos, townhomes, and single family homes for sale. Commercial properties are also available. If you see a property you’re interested in, contact a Charlestown real estate agent to arrange a tour today!
Charlestown, Indiana 47111 has a population of 7,859. Charlestown 47111 is more family-centric than the surrounding county with 32.52% of the households containing married families with children. The county average for households married with children is 28.58%.
The median household income in Charlestown, Indiana 47111 is $58,987. The median household income for the surrounding county is $62,296 compared to the national median of $69,021. The median age of people living in Charlestown 47111 is 36.6 years.
Charlestown Weather
The average high temperature in July is 86 degrees, with an average low temperature in January of 22.6 degrees. The average rainfall is approximately 46.3 inches per year, with 10.8 inches of snow per year.
