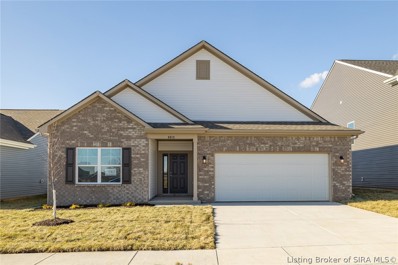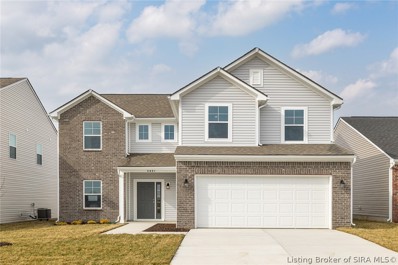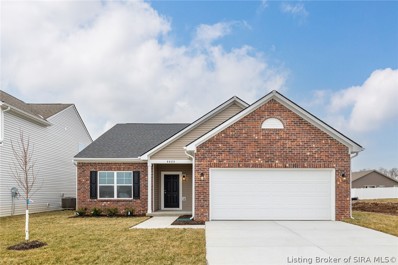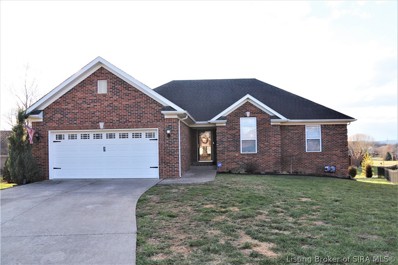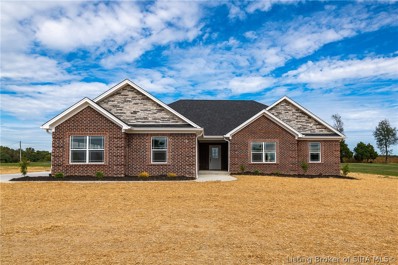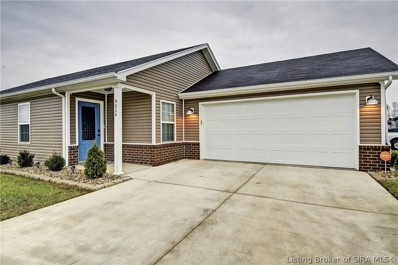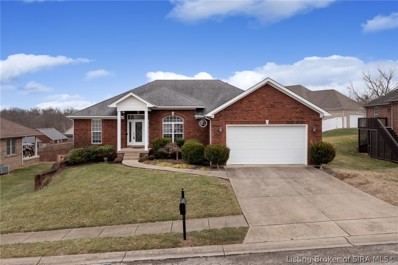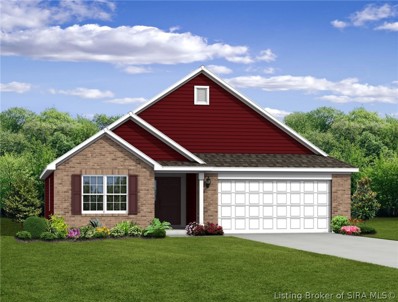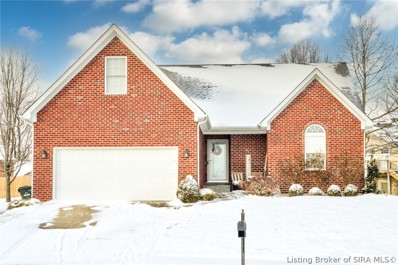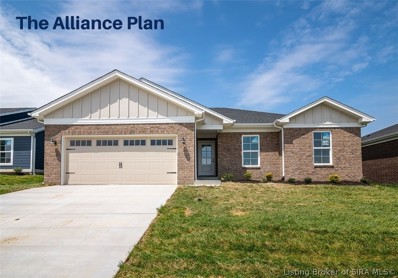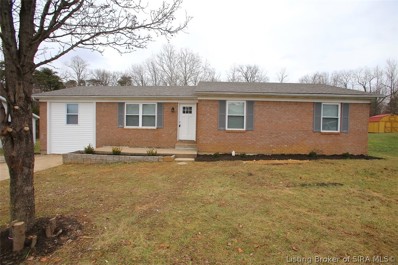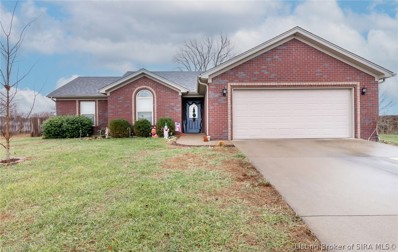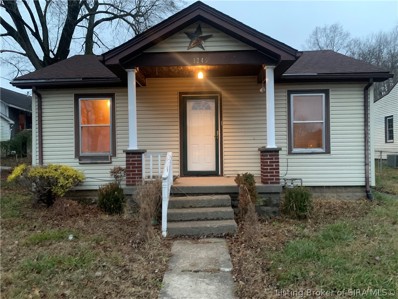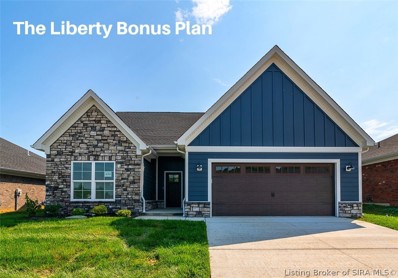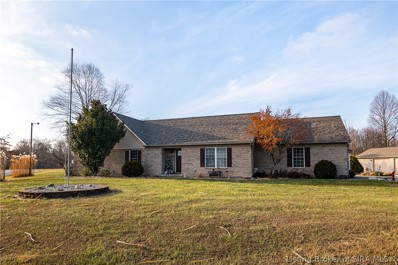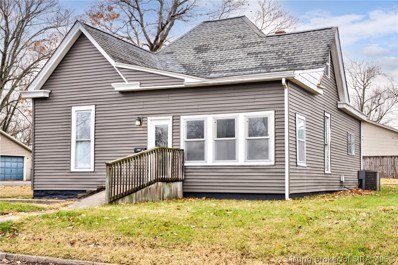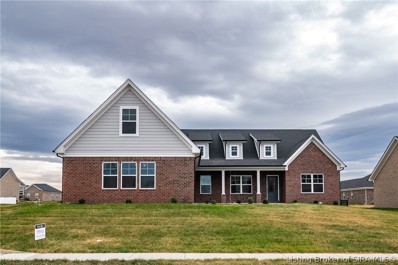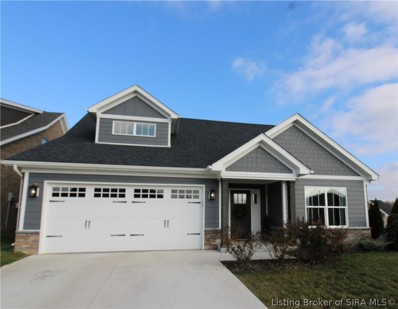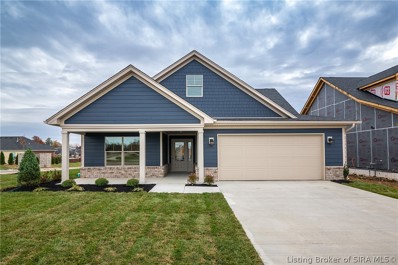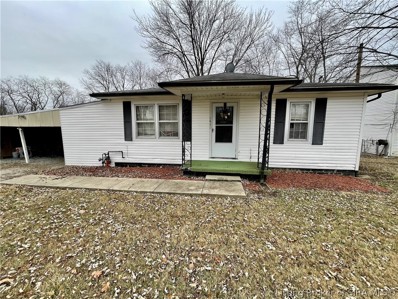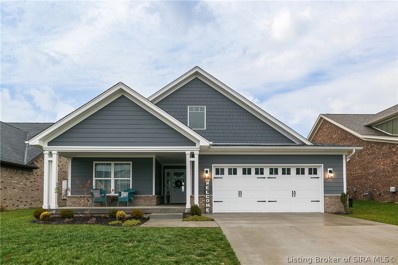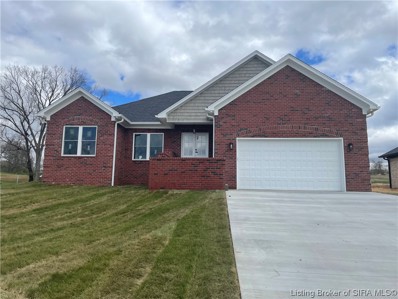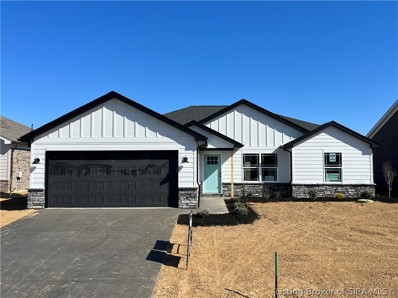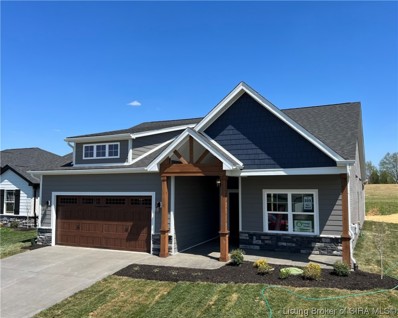Charlestown IN Homes for Sale
- Type:
- Single Family
- Sq.Ft.:
- 1,801
- Status:
- Active
- Beds:
- 3
- Lot size:
- 0.14 Acres
- Year built:
- 2023
- Baths:
- 2.00
- MLS#:
- 202305076
- Subdivision:
- Stacy Springs
ADDITIONAL INFORMATION
Entertaining for the holidays and events can be done with ease in this large open concept kitchen, dining, and living space. With an included kitchen island, this space makes seating easy - the ideal gathering place in a home. Large primary suite is split from two guest bedrooms. Attached 2-car garage.
- Type:
- Single Family
- Sq.Ft.:
- 2,129
- Status:
- Active
- Beds:
- 4
- Lot size:
- 0.14 Acres
- Year built:
- 2023
- Baths:
- 3.00
- MLS#:
- 202305075
- Subdivision:
- Stacy Springs
ADDITIONAL INFORMATION
Start new with this 2-story home now under construction in Charlestown. The main level features 9ft ceilings, open concept kitchen to large dining space and great room. With lots of natural light, this space feels huge! The vinyl plank flooring on the main level is easy to maintain and able to hold up to the day to day living. A private study with carpet at the front of the home has a large window for watching your packages arrive or the kiddos outside riding their bikes. The second floor includes 4 bedrooms and two full baths. The primary's room has a step tray ceiling to add a touch of elegance. A huge garden tub with separate shower, double sink vanities, and a walk in closet has all the items on your checklist. A second floor loft is perfect for a game space, homework area or even a second living room. An attached 2-car garage will make bringing home your groceries a breeze. Call us today for a time to tour this beautiful home.
- Type:
- Single Family
- Sq.Ft.:
- 1,611
- Status:
- Active
- Beds:
- 3
- Lot size:
- 0.14 Acres
- Year built:
- 2023
- Baths:
- 2.00
- MLS#:
- 202305074
- Subdivision:
- Stacy Springs
ADDITIONAL INFORMATION
New construction home in Charlestown! Welcome your guests with a covered front porch. The foyer has a coat closet for storage. The dining room can also be used as a home office. The single story ranch boasts an open floor plan, vaulted great room, and 9ft ceilings throughout. Open kitchen includes island, stainless steel appliances, and staggered cabinet layout. Primary suite includes a ceiling fan in the bedroom, garden tub and shower and double sinks in the bath as well as a spacious walk-in closet. Two additional bedrooms share a full bathroom. Convenient access to laundry room. Schedule your private tour today!
- Type:
- Single Family
- Sq.Ft.:
- 2,750
- Status:
- Active
- Beds:
- 4
- Lot size:
- 0.32 Acres
- Year built:
- 2007
- Baths:
- 3.00
- MLS#:
- 202305098
- Subdivision:
- Hawthorn Glen
ADDITIONAL INFORMATION
Well-maintained, updated home by its only owner! This 4 BEDROOM 3 FULL BATH tucked back on a cul-de-sac lot offers 2,750 sq ft of living space with a WALKOUT BASEMENT finished out in 2015 with a Pella sliding door to the patio and backyard. It offers an additional room that would make a great playroom, workout room, office, or rec room off the family room, in addition to a wet-bar, 4th bedroom, full bathroom, plus ample storage space. Located in a very desirable community of HAWTHORN GLEN with a pool/clubhouse. This home has a split bedroom, open floor plan layout with a gas burning fireplace in the living room open to the eat-in kitchen with breakfast bar, dining area, and Pella sliding door (2016) to a large deck overlooking the backyard. Master suite with updated bathroom (2018) features a tiled walk-in shower, double vanity sink, and walk-in closet. Two other bedrooms and bath on the other side of the house with a laundry room off the attached garage. All of this conveniently located off Highway 403 and Salem Noble Rd in Charlestown. Take advantage of buying a home in a great location and community with a new furnace/AC (Oct. 2021), new Luxury Vinyl Plank floors in the living room, foyer and hall (2022).
- Type:
- Single Family
- Sq.Ft.:
- 1,850
- Status:
- Active
- Beds:
- 3
- Lot size:
- 1.16 Acres
- Year built:
- 2022
- Baths:
- 2.00
- MLS#:
- 202305100
- Subdivision:
- Hardy Falls
ADDITIONAL INFORMATION
This amazing custom home has a awesome open floor plan and features 1850 sq ft with 3 bedrooms and 2 full bathrooms ..It has large open floor plan and a large dining space that walks out to a covered back porch! It also has a extra large 3 car garage and it is sitting on over a acre! Luxury vinyl plank in the dining room, kitchen and living room Sitting in Hardy Falls .. where all the homes have extra large lots! Sq ft is approx. Seller will consider contract. if critical buyers should verify
- Type:
- Single Family
- Sq.Ft.:
- 1,304
- Status:
- Active
- Beds:
- 3
- Lot size:
- 0.24 Acres
- Year built:
- 2020
- Baths:
- 2.00
- MLS#:
- 2022013936
- Subdivision:
- Woodford Farms
ADDITIONAL INFORMATION
Welcome to this charming 3 bedrooms, 2-bath Ranch home with an open floorplan. The Family room is open to the eat-in kitchen. The kitchen has all stainless steel appliances, a breakfast area, ample cabinets as well as a large walk-in pantry. Primary Bathroom has a double sink vanity, a spacious shower, and a walk-in closet. There is a newly updated hall bath to serve the additional 2 bedrooms. This home sits on a large corner lot with a full fenced backyard, This home also has a 2-car attached garage. There is a security system that can remain or be removed per the buyer's desire. This home is in a nice subdivision with a neighborhood park & playground. Home has easy access to I-265 as well as I-65. Close to Louisville, Clarksville, Jeffersonville & New Albany's shopping and attractions.
- Type:
- Single Family
- Sq.Ft.:
- 2,244
- Status:
- Active
- Beds:
- 3
- Lot size:
- 0.22 Acres
- Year built:
- 2006
- Baths:
- 2.00
- MLS#:
- 2022013942
- Subdivision:
- Whispering Oaks I
ADDITIONAL INFORMATION
Wow, this HOME IS STUNNING! What an amazing floor plan with over 2000 finished sqft!! This four bedroom (one non-conforming), 2 bath with an unfinished WALKOUT basement, has so much to offer!! Instantly fall in love with the formal dining room, massive living room with floor to ceiling windows and an electric fireplace. The eat-in kitchen offers an abundance of GRANITE COUNTERTOPS, gorgeous cabinets and pantry with pullout shelves! The HUGE PRIMARY BEDROOM is with an amazing ensuite features a large double vanity, jetted tub, separate shower and incredible walk-in closet. The secondary bedrooms upstairs are also great in size and have walk-in closets! Both bathrooms have granite countertops!! The unfinished walkout basement includes UTILITY GARAGE, 4th non-conforming bedroom, and is plumbed for the 3rd bath. This space is just waiting to be customized by the new owners. The fenced-in backyard is beautifully landscaped, including newly planted privacy trees, gorgeous views and concrete patio areas to entertain outdoors. Radon mitigation system was recently installed as well. Located in a highly coveted neighborhood, just minutes to the growing River Ridge Commerce Center and Lewis & Clark bridge. This home has so much to offer! Schedule your showing today to see for yourself what all there is to fall in love with. All Sq ft & rm sz approx.
- Type:
- Single Family
- Sq.Ft.:
- 1,801
- Status:
- Active
- Beds:
- 3
- Lot size:
- 0.14 Acres
- Year built:
- 2022
- Baths:
- 2.00
- MLS#:
- 2022013903
- Subdivision:
- Stacy Springs
ADDITIONAL INFORMATION
Hard to find new construction home in convenient Charlestown. This single-story home features a beautiful front elevation with both brick and vinyl features. A covered front porch will welcome your guests. Featuring a split floorplan, the primary's bedroom is on one side of the home, while the other two bedrooms are on the opposite side of the home. The kitchen features a large island and walk-in pantry with shelves. The nook off of the kitchen is perfect for dining. A spacious great room in the center of the home includes vinyl plank flooring and plenty of room for entertaining. A 2-car attached garage will keep you and your vehicles out of the elements. Schedule your private tour today!
- Type:
- Single Family
- Sq.Ft.:
- 1,847
- Status:
- Active
- Beds:
- 4
- Lot size:
- 0.28 Acres
- Year built:
- 2010
- Baths:
- 2.00
- MLS#:
- 2022013882
- Subdivision:
- Whispering Oaks
ADDITIONAL INFORMATION
Welcome to 6617 Deerfield Drive in the lovely subdivision of Whispering Oaks! Four-bedroom 2-bathroom brick home. Upon entry, you will find an open concept with a living room and eat-in kitchen. The kitchen is updated and offers tons of cabinet and countertop space. There is a laundry room that has first floor access with a washer and dryer that stays for the new owners. The first floor is complete with a primary bedroom, 2 other bedrooms and 2 full bathrooms. The upstairs has an extra bedroom that can be used as an office or entertainment area. The backyard features a patio with extra seating along with a pergola. Schedule your showing today and become a resident of Charlestown, Indiana!
- Type:
- Single Family
- Sq.Ft.:
- 1,641
- Status:
- Active
- Beds:
- 3
- Lot size:
- 0.35 Acres
- Year built:
- 2010
- Baths:
- 2.00
- MLS#:
- 2022013878
- Subdivision:
- Skyline Acres
ADDITIONAL INFORMATION
Welcome to 6304 Aurora Avenue! This all brick, one level home has a wide open floor plan, TONS of closet space and is close to the East End bridge, what more could you want? Walk into a large foyer area with plenty of space for friends and family. Do you want closet space? This house has it! Both spare bedrooms include WALK IN CLOSETS. There are also two storage/linen closets off the full bathroom. Master suite includes tray ceilings and dual large walk-in closets as well! Youâll never run out of closet space! The large living room complete with vaulted ceilings moves seamlessly into the dining area and eat-in kitchen. Thereâs no lack of space for cooking, entertaining or having family and friends over for the holidays! The laundry/mud room between the garage and master bedroom includes another utility closet for all your cleaning supplies or use it as a coat closet! Square footage, taxes, and school systems are to be verified by the buyer(s) or Buyer's Agent if critical to the buyer(s).
- Type:
- Single Family
- Sq.Ft.:
- 1,455
- Status:
- Active
- Beds:
- 3
- Lot size:
- 0.23 Acres
- Year built:
- 2021
- Baths:
- 2.00
- MLS#:
- 2022013834
- Subdivision:
- Limestone Creek
ADDITIONAL INFORMATION
*MOVE IN READY* This beautiful Alliance Plan by Schuler Homes sits in Limestone Creek! With 1,455 square feet of living space, this gorgeous 3-bedroom, 2-bath home has an open floor plan, a first-floor master suite, and laundry room. The great room, kitchen, bathrooms, and laundry room have durable luxury vinyl plank flooring, which looks like hardwood, and itâs waterproof and scratch-resistant. Large kitchen with breakfast bar, pantry, and granite counter tops. This home also has a rear patio, front covered porch, and an attached 2-car garage. SMART ENERGY RATED. UP TO $3,000 CLOSING COSTS PAID W/ BUILDER'S PREFERRED LENDER. Square feet is approximate; if critical, buyers should verify. Lot 128
- Type:
- Single Family
- Sq.Ft.:
- 1,558
- Status:
- Active
- Beds:
- 5
- Lot size:
- 0.22 Acres
- Year built:
- 1993
- Baths:
- 2.00
- MLS#:
- 2022013810
- Subdivision:
- Charlestown Place
ADDITIONAL INFORMATION
Welcome to 115 Broadmoor Avenue. This fantastic, completely renovated, brick ranch is located in Charlestown. A nice front porch greets you as you walk up. Heading inside brings you into the spacious living room. You will immediately notice the brand new luxury vinyl plank flooring that is throughout the home except for the bedrooms. The living room is open to the kitchen and dining area and there is tons of natural light throughout this space. The gorgeous, all new kitchen offers granite countertops, all white cabinetry, subway tile backsplash, stainless steel appliances, pantry, and the laundry closet. The hallway off the living room leads down to four of the five bedrooms this home offers along with both full baths. The primary suite offers a large bedroom and private, all new full bath with walk-in shower. The other bedrooms are all good sized and there is brand new carpet in all bedrooms. The 2nd full bath is also all new and has a tiled tub surround. The fifth bedroom is located off the other end of the living room and would make a perfect spot for a home office. Heading out back brings you onto a large, brand new deck that overlooks the big backyard. There is plenty of room for kids or pets to play. This home also comes with two storage sheds. The first is 18â x 12â and is finished inside. The second is 12â x 8â and is unfinished. Additional updates include: new roof, new HVAC, new duct work throughout, and fresh paint throughout. Schedule a showing today!
- Type:
- Single Family
- Sq.Ft.:
- 1,300
- Status:
- Active
- Beds:
- 3
- Lot size:
- 0.55 Acres
- Year built:
- 2013
- Baths:
- 2.00
- MLS#:
- 2022013772
- Subdivision:
- Woodford Farms
ADDITIONAL INFORMATION
Welcome HOME! Step into this beautiful 2013 built home with an amazing open foyer and great room, which both have 10' ceilings that open to a large eat-in kitchen. This home has a great flow that offers a cathedral vaulted ceiling in bedroom #2 along with a trey ceiling in the master bedroom. The master bedroom includes a private bath and large walk-in closet. This home is situated on one of the LARGEST LOTS in the WOODFORD FARMS SUBDIVISION that is 0.55 ACRES in size. This neighborhood also features one of Charlestown's pocket parks, that is great for families. Be sure to schedule your showing as soon as possible because this won't last long. Sq ft & room size are approximate.
- Type:
- Single Family
- Sq.Ft.:
- 896
- Status:
- Active
- Beds:
- 3
- Lot size:
- 0.19 Acres
- Year built:
- 1985
- Baths:
- 1.00
- MLS#:
- 2022013794
ADDITIONAL INFORMATION
Attention Investors! This is a must see cute 3 bedroom home in the heart of up and coming Charlestown. Selling AS IS. Great Investment Home or Possible Rental Home. This home has 3 bedrooms, family room, and separate dining room on large lot with shed in the back! Owner is a licensed real estate agent. Sq ft & rm sz approx. Please allow 48 hours to respond to offers. Call today to see this great opportunity!! Sq ft & rm sz approx.
- Type:
- Single Family
- Sq.Ft.:
- 1,891
- Status:
- Active
- Beds:
- 4
- Lot size:
- 0.22 Acres
- Year built:
- 2021
- Baths:
- 3.00
- MLS#:
- 2022013792
- Subdivision:
- Limestone Creek
ADDITIONAL INFORMATION
*MOVE-IN READY* Come see the LIBERTY BONUS plan by Schuler Homes in Limestone Creek! This gorgeous 4-bedroom, 3-bath home features 1891 square feet with an open floor plan, split bedrooms, and a first-floor main suite with CROWN Molding in the main living area, kitchen, and dining area. Main bath features a tile shower, a separate water closet, and his & her sinks. Large kitchen with granite counter tops and large kitchen island; separate mudroom with built-ins. The great room, kitchen, dining area, laundry room, and baths have durable PVC plank flooring, which looks like hardwood, and itâs waterproof and scratch-resistant. The Bonus area provides 292 finished square feet, with the 4th bedroom, 3rd bath, and access to unfinished storage space. This home also has an attached 2-car garage, and a patio on the back. SMART ENERGY RATED. UP TO $3,000 CLOSING COSTS PAID W/ BUILDER'S PREFERRED LENDER. Square feet is approximate; if critical, buyers should verify. Lot 121.
- Type:
- Single Family
- Sq.Ft.:
- 2,141
- Status:
- Active
- Beds:
- 3
- Lot size:
- 1.25 Acres
- Year built:
- 2000
- Baths:
- 2.00
- MLS#:
- 2022013773
- Subdivision:
- Emerald Lake
ADDITIONAL INFORMATION
This is the perfect home for a STAYCATION! This three bedroom, two bath brick ranch is perfect for entertaining! The inground pool and hot tub is a perfect way to relax! The home has many updates too. Open floor plan with both a living and family room. Large eat in kitchen with plenty of cabinet and countertop space. The stainless steel appliances stay! Located close to shopping, restaurants, and schools. Hurry ... this one won't last long!
- Type:
- Single Family
- Sq.Ft.:
- 1,845
- Status:
- Active
- Beds:
- 3
- Lot size:
- 0.14 Acres
- Year built:
- 1926
- Baths:
- 1.00
- MLS#:
- 2022013734
ADDITIONAL INFORMATION
Welcome home to this charming 3-bedroom, 1-bath home located in desirable Charlestown! Completely updated with all the modern amenities you could want, you'll be sure to love everything about this home. Enjoy beautiful hardwood floors and a brand-new oversized kitchen and bathroom that will make you feel right at home. The massive living room and main bedroom are complemented by a large heated sunroom at the front of the house, as well as two bedrooms upstairs with walk-in closets. A first-floor laundry makes doing laundry easy while the large corner lot provides plenty of room for outdoor activities. New mechanicals & electrical in 2019, fresh paint throughout, and new windows ensure that you'll stay warm and cozy all winter long. Plus an unfinished cellar offers plenty of storage space! Don't miss out on this incredible opportunity to own this amazing Charlestown home. This home is located just a couple minutes' walk from the school and community park, there will always be something to do! Act quickly this home is priced to sell! ATTN: The seller is offering $5,000 for Closing Cost Assistance or temp interest rate buydown, for more information about the 3-2-1 buydown you can visit: https://www.investopedia.com/terms/1/3-2-1_buydown.asp - All Offers will be Considered!
- Type:
- Single Family
- Sq.Ft.:
- 2,328
- Status:
- Active
- Beds:
- 3
- Lot size:
- 0.34 Acres
- Year built:
- 2022
- Baths:
- 2.00
- MLS#:
- 2022013720
- Subdivision:
- Heritage Place
ADDITIONAL INFORMATION
MOVE IN READY!! YOU DONâT WANT TO MISS LUXURY ON A BUDGET! Check out this Luxurious Move-In-Ready ALL BRICK home with siding! Breathtaking LVP throughout the main areas of the home pairs well with the vast amount of trim and wainscoting inside! Great room has an elegant Gas Fireplace to nestle a TV or decorations of your choice! Kitchen has luxurious Built-In Appliances along with a Gas Cooktop and Hood to match! Canât forget about the LARGE WALK-IN-PANTRY either!! Primary Suite has a STUNNING feature wall to accommodate any type of furniture! Primary Suite Bathroom is acquainted with a Freestanding Tub and a Tile Shower to match! Donât forget to also check out the HUGE WALK-IN-CLOSET that could almost double as an office space!! The Garage space on this home makes this floorplan STAND OUT! Perfect for people who want to store a lot of cars, bikes, or like to use their garage as a hobby area! Come see why this is one of our most popular floorplans to date!!
- Type:
- Single Family
- Sq.Ft.:
- 1,522
- Status:
- Active
- Beds:
- 3
- Lot size:
- 0.18 Acres
- Year built:
- 2021
- Baths:
- 2.00
- MLS#:
- 2022013691
- Subdivision:
- Gardens Of Danbury Oaks
ADDITIONAL INFORMATION
Throw that lawn mower away! You won't need it in The Gardens of Danbury Oaks! The HOA includes lawn care, yearly mulching, and snow removal! Act fast on this beauty! Built last year and includes custom upgrades! Upgrades include stone front, wood beams in the living room, shiplap in the entry and living room and the board and batten wall feature in the main bedroom. The design choices are dreamy. Speaking of dreamy, the kitchen!! The kitchen is large, beautiful and includes a gas range. The massive kitchen island is perfect for gatherings, prep and dinner! Split bedrooms, a beautiful main bathroom with a walk-in closet provides the perfect relaxing spot. Covered back porch, large back yard and park like setting perfect for outdoor life.
- Type:
- Single Family
- Sq.Ft.:
- 1,504
- Status:
- Active
- Beds:
- 3
- Lot size:
- 0.18 Acres
- Year built:
- 2022
- Baths:
- 2.00
- MLS#:
- 2022012620
- Subdivision:
- Gardens Of Danbury Oaks
ADDITIONAL INFORMATION
Welcome Home! Natural lighting creates the perfect ambiance in this spacious 3 Bed/2 Bath, Lillian floor plan, by RyBuilt, LLC.Truly exceptional 3 Bed/ 2 Bath home, the open floor plan features a character-filled interior and comes complete with generous living spaces, flow-through living/dining area, and well-proportioned rooms with oversized closets. Designed for gatherings and casual entertaining, this custom-built home comes equipped with a gas stove, dishwasher/disposal, microwave and spacious pantry .Ideally located in a sought-after section of Clark County. Sit back and relax as The Gardens of Danbury Oaks HOA handles lawn mowing, mulch once a year and snow removal. We absolutely love this floor plan. You will too. Call today for your private showing!
- Type:
- Single Family
- Sq.Ft.:
- 816
- Status:
- Active
- Beds:
- 2
- Lot size:
- 0.26 Acres
- Year built:
- 1962
- Baths:
- 1.00
- MLS#:
- 2022013679
ADDITIONAL INFORMATION
This quaint and cozy humble abode is just what you've been looking for. Conveniently located in the heart of Charlestown, it has all the qualities of a small town life with an abundance of downtown features. Located minutes from the square and Charlestown schools, you're close to all of the local amenities this charming town has to offer. The home sits on a spacious .26 lot and includes 2 bed, 1 bath with a large additional storage room attached to the spare bedroom. A grand eat in kitchen with tons of cabinetry greet you through the laundry room and utility room equipped with ample storage space. Outside a double carport and fenced in backyard is waiting for you to call it home.
- Type:
- Single Family
- Sq.Ft.:
- 1,504
- Status:
- Active
- Beds:
- 3
- Lot size:
- 0.18 Acres
- Year built:
- 2021
- Baths:
- 2.00
- MLS#:
- 2022013638
- Subdivision:
- Gardens Of Danbury Oaks
ADDITIONAL INFORMATION
Seller will pay up to $6,000 in buyer's closing costs! This Adorable Garden Home has 3 bedrooms, 2 full bathrooms & a 2 car garage with garage door opener. This home features a split bedroom design and an open floor plan; Main Bath has Walk-in Closet, Dual Sinks, Shower and Tub; First Floor Laundry Room; and, Living Room over.looking the covered, extended patio. in addition, this home also has a covered front porch. Kitchen features 2 Pantries, an Island and all appliances are included. Lots of natural lightning. HOA fees cover lawn care such as grass cutting, mulching to freshen up you're landscaping and snow removal. Enjoy the comforts of easy living in this amazing, well-kept home. Room sizes, sq.ft & lot size are approximate. If critical to buyer, please have buyer and/or buyer's agent check out for their own satisfaction.
- Type:
- Single Family
- Sq.Ft.:
- 1,730
- Status:
- Active
- Beds:
- 3
- Lot size:
- 1 Acres
- Year built:
- 2022
- Baths:
- 2.00
- MLS#:
- 2022013673
- Subdivision:
- Juniper Ridge
ADDITIONAL INFORMATION
One ACRE of Land! You will love this Luxury built all BRICK home in a most desirable and very conveniently located in Juniper Ridge Subdivision! This one level New Construction home features over 1700 SQFT of Beautiful craftsmanship, classy fully equipped Kitchen Cabinets, All new stainless steel Kitchen appliances, center kitchen Island with Granite countertops, Dining area, Large open living room with a flow of natural lighting, Nice sized Laundry room, Master bedroom with relaxing master bath, Walk in Tiled custom shower with 2 shower sprayers, Corner designer free standing soaking tub, walk in closet, 2 spacious adjoining bedrooms, 2nd full bath, Large 2 car Garage, Covered Porches to include a backyard covered porch. Nice size lot! Make this home yours today before it is Pending. This home may qualify for USDA financing with Zero Down payment.
- Type:
- Single Family
- Sq.Ft.:
- 1,483
- Status:
- Active
- Beds:
- 3
- Lot size:
- 0.22 Acres
- Year built:
- 2022
- Baths:
- 2.00
- MLS#:
- 2022013639
- Subdivision:
- Limestone Creek
ADDITIONAL INFORMATION
NEW CONSTRUCTION Quality built by ASB! The ALLEN Plan offers and incredible OPEN floor plan with "LIFEPROOF" Luxury Vinyl flooring, 10 ft smooth ceiling in great room/kitchen, stainless apps, eat in kitchen w/ breakfast bar, upgraded TRIM package, and is a split bedroom floor plan! The owners suite is complete with a vaulted ceiling,a full bath and boast dual separated vanities with WALKIN closet, and Custom TILE shower! This home is on a GREAT LOT with NO backdoor neighbors! This is an ENERGY SMART RATED home and RWC Warranty provided at closing!
- Type:
- Single Family
- Sq.Ft.:
- 1,507
- Status:
- Active
- Beds:
- 3
- Lot size:
- 0.22 Acres
- Year built:
- 2022
- Baths:
- 2.00
- MLS#:
- 2022013584
- Subdivision:
- Limestone Creek
ADDITIONAL INFORMATION
NEW ASB Floor plan in Limestone Creek! This gorgeous â Daltonâ Plan has it all! With an amazing curb appeal with a mixture of hardie board and stone, this beauty includes a covered front porch AND covered back patio! The foyer is grand offering wainscoting on the walls, 11 ft ceiling height and flowing into the great room with an 11 ft coffered ceiling! The kitchen has plenty of cabs and counter space, breakfast bar, pantry, eat in dining area, coffee bar, and wide open to the great room! The owners suite is equipped with a tray ceiling, custom feature wall and has an ensuite bath with dual sink, custom tile shower, walkin closet AND a soaker tub! The spare bedrooms are both a great size with 9 ft ceiling and full bath adjoining both. The LOT is incredible backing up to open fields making for great privacy. This one is a must see! ENERGY SMART RATED home and RWC Insurance backed structural WARRANTY provided.
Albert Wright Page, License RB14038157, Xome Inc., License RC51300094, [email protected], 844-400-XOME (9663), 4471 North Billman Estates, Shelbyville, IN 46176

Information is provided exclusively for consumers personal, non - commercial use and may not be used for any purpose other than to identify prospective properties consumers may be interested in purchasing. Copyright © 2024, Southern Indiana Realtors Association. All rights reserved.
Charlestown Real Estate
The median home value in Charlestown, IN is $251,100. This is higher than the county median home value of $213,800. The national median home value is $338,100. The average price of homes sold in Charlestown, IN is $251,100. Approximately 64.09% of Charlestown homes are owned, compared to 24.45% rented, while 11.46% are vacant. Charlestown real estate listings include condos, townhomes, and single family homes for sale. Commercial properties are also available. If you see a property you’re interested in, contact a Charlestown real estate agent to arrange a tour today!
Charlestown, Indiana 47111 has a population of 7,859. Charlestown 47111 is more family-centric than the surrounding county with 32.52% of the households containing married families with children. The county average for households married with children is 28.58%.
The median household income in Charlestown, Indiana 47111 is $58,987. The median household income for the surrounding county is $62,296 compared to the national median of $69,021. The median age of people living in Charlestown 47111 is 36.6 years.
Charlestown Weather
The average high temperature in July is 86 degrees, with an average low temperature in January of 22.6 degrees. The average rainfall is approximately 46.3 inches per year, with 10.8 inches of snow per year.
