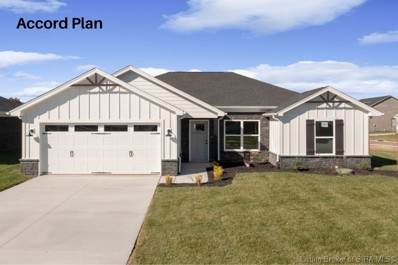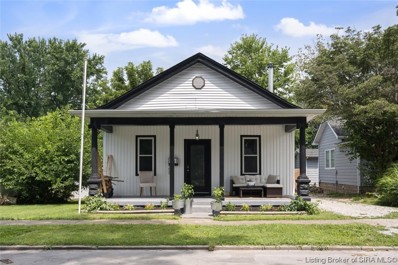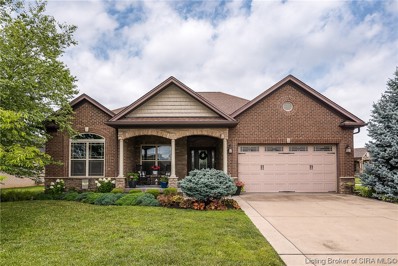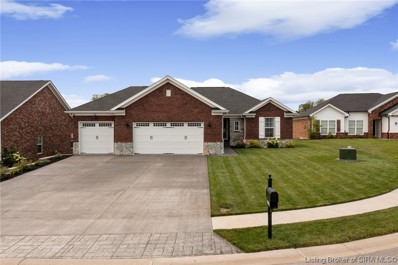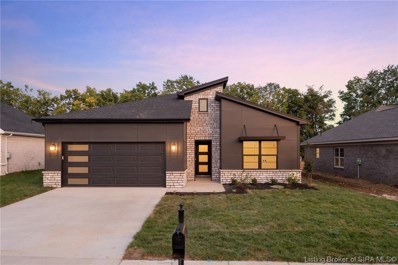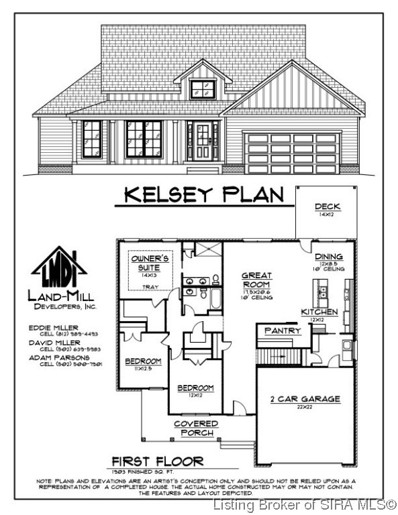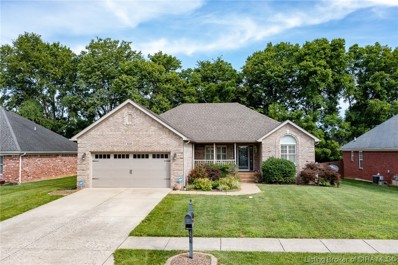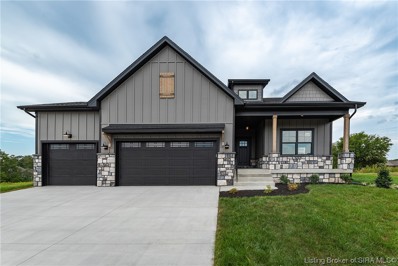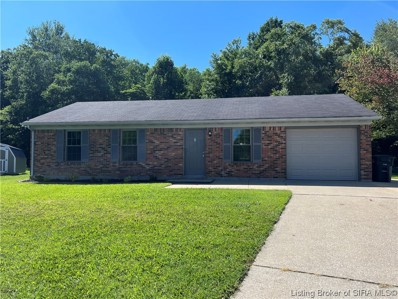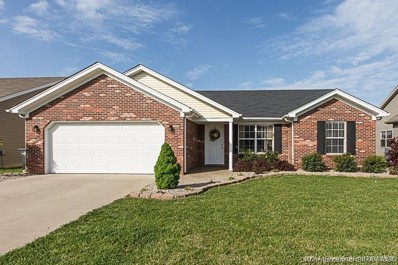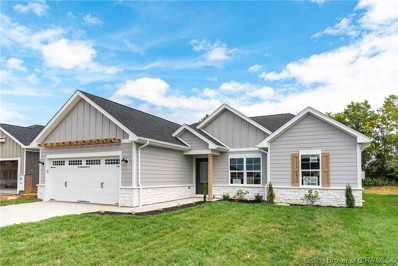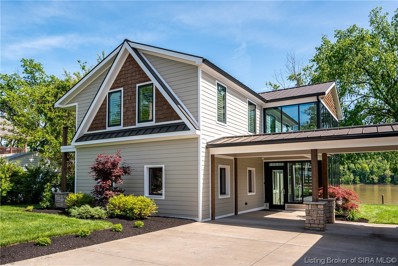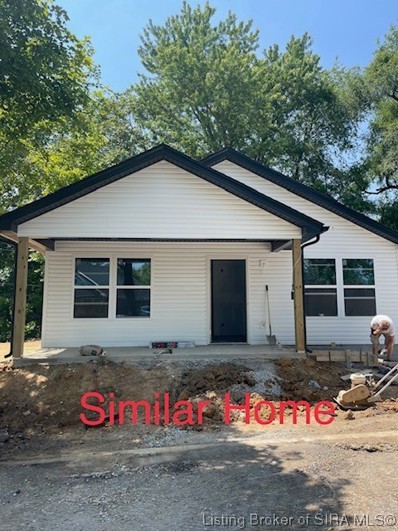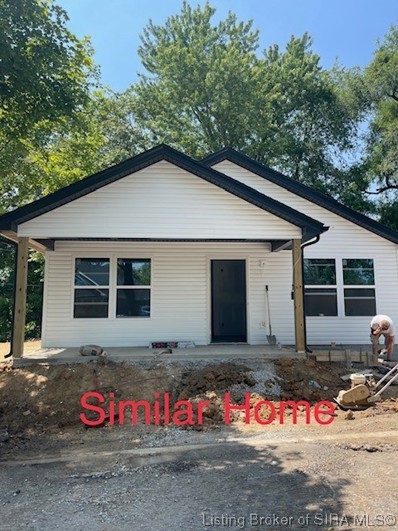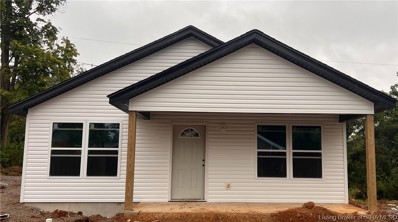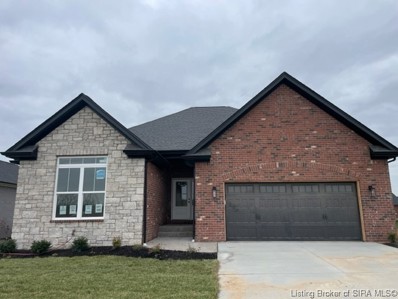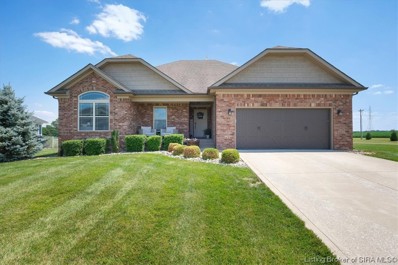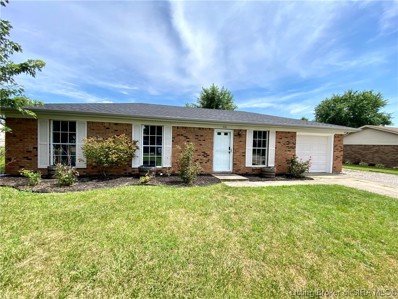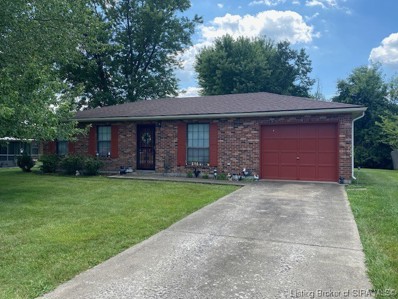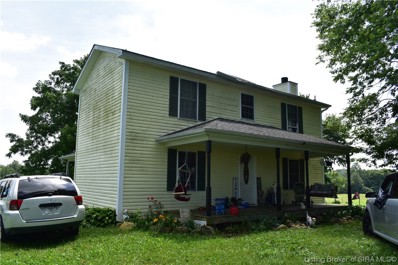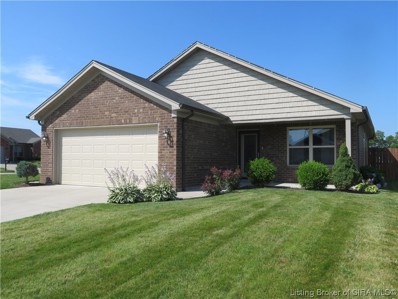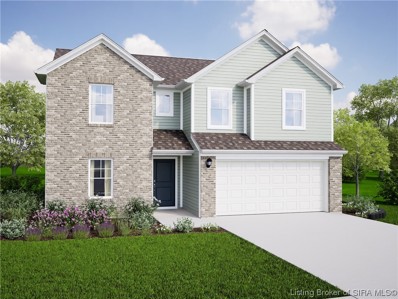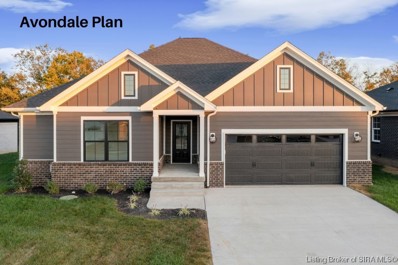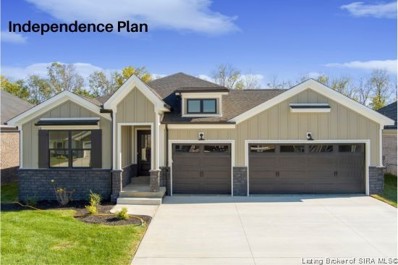Charlestown IN Homes for Sale
- Type:
- Single Family
- Sq.Ft.:
- 1,435
- Status:
- Active
- Beds:
- 3
- Lot size:
- 0.32 Acres
- Year built:
- 2023
- Baths:
- 2.00
- MLS#:
- 202309225
- Subdivision:
- Limestone Creek
ADDITIONAL INFORMATION
*MOVE-IN READY* Seller will pay up to $3,000 in buyerâs closing costs. Limestone Creek is a quiet neighborhood, with an easy commute, located off of High Jackson Road in Clark County! This Accord Plan is tucked away in the rear of the neighborhood. This 3- bedroom, 2-bath home with 1435 sq. ft., an open floor plan, split bedrooms, and a first-floor master suite is a MUST SEE! The spacious Living Room and Kitchen boasts 9' ceilings and natural light! The gourmet kitchen features Silver Pearl GRANITE Countertops, a large stainless sink, an island, glossy white subway tile backsplash, stainless steel appliances and a spacious corner pantry. The finishing touches to this home are the Craftsman Trim Package and 5-panel doors! The Primary Bedroom has 2 large windows and a Barn Door. The Primary Suite features separate vanities, a private water closet, a linen closet, a large Tile shower w/ pennyround floor, and a walk-in closet. The mechanical room offers storage space and easy access to the Energy Efficient Water Heater and Furnace! This home also has an attached two-car garage and a nice patio. SMART ENERGY RATED. *Ask about extra incentives by our Preferred Lender* Square feet is approx.; if critical, buyers should verify. LOT 305 *Out of district transportation is now available in Limestone Creek Subdivision from Silver Creek School District.*
- Type:
- Single Family
- Sq.Ft.:
- 1,776
- Status:
- Active
- Beds:
- 3
- Lot size:
- 0.18 Acres
- Year built:
- 1926
- Baths:
- 2.00
- MLS#:
- 202309216
ADDITIONAL INFORMATION
Welcome home to 1181 Water Street, a charming 3 bed, 2 bath remodeled home located in the heart of Charlestown! This two story floor plan offers easy living with an open concept floor plan through the living room, dining and kitchen with soaring ceilings, new vinyl plank flooring, and a beautiful new wood burning stove. There are 2 bedrooms on the first floor with a beautifully updated full bathroom and laundry room. Upstairs you have a primary bedroom with attached bathroom, and a second large room which can serve as a private office, walk-in closet, den, etc! Be sure to check out the attic space where flooring has been added to allow for ample storage. The back yard was just recently fenced in with a large deck and fire pit area perfect for cool evenings. Other updates include new roof, HVAC, windows, and water heater. This beautiful home won't last long so schedule your private showing today!
- Type:
- Single Family
- Sq.Ft.:
- 2,836
- Status:
- Active
- Beds:
- 3
- Lot size:
- 0.22 Acres
- Year built:
- 2012
- Baths:
- 3.00
- MLS#:
- 202309175
- Subdivision:
- Hawthorn Glen
ADDITIONAL INFORMATION
5447 Hawthorn Glen will not disappoint! Such style and elegance in this 2012 Home Show home! The porch is adorned with double arches, stamped concrete. The landscaping accents the porch & yard for curb appeal PLUS. Come inside where the hardwood entry is covered by lighted barreled ceiling framed in dark, rich crown molding. The living rm is spacious w/10ft ceilings & a gorgeous gas fireplace accented w/brick arch, wooden mantel & painted posts. The EAT-IN kitchen features a butcher block counter, plug-in & microwave drawer. The granite counters surround the stainless steel appliances & hood that complements the Amish built cabinetry. Hardwood flooring extends throughout the main living/kitchen area. There is a walk out deck (rod iron detail) off of the kitchen which opens up to a large, fenced backyard. 2 BRS and a hall full bath are on opposite sides to this split floor plan. The main bedroom has a recessed ceiling enhanced with wooden beams. The ensuite offers step-in shower, double vanity, whirlpool tub & WIC that connects to laundry room. The lower level is an enormous room providing multiple uses: TV/Media, Recreation, Game table PLUS - LVP flooring. There is an office area (or NC 4th bed), storage area and 3rd bath finishing out the lower level. First floor utility and 2 car attached garage, Stamped concrete patio and stone fire pit, POOL and Clubhouse. Location, easy access to surrounding area. Updates include fencing, AC, LVP flooring, recent painting!
- Type:
- Single Family
- Sq.Ft.:
- 2,514
- Status:
- Active
- Beds:
- 4
- Lot size:
- 0.23 Acres
- Year built:
- 2020
- Baths:
- 3.00
- MLS#:
- 202309135
- Subdivision:
- Hawthorn Glen
ADDITIONAL INFORMATION
Introducing the perfect dream home you've been waiting for! Nestled in a highly sought-after neighborhood Hawthorn Glen. This extraordinary listing showcases four bedrooms and three bathrooms, including a master suite complete with a spacious walk-in closet. Step inside and be greeted by an open floor plan that exudes elegance and functionality. The centerpiece of the home is a magnificent kitchen, boasting a large island, quartz countertops, and a walk-in pantry. The adjacent eat-in kitchen area provides a charming space for enjoying meals and creating lasting memories. Situated on a tranquil cul-de-sac, this home offers a serene and peaceful setting. A three-car garage provides ample space for your vehicles and storage needs, while the fenced backyard ensures privacy and security. Plus, the convenient irrigation system makes maintaining a lush landscape effortless. Prepare to be captivated by the finished daylight basement, offering versatile space for recreation, entertainment, or a personal sanctuary. The possibilities are endless. Don't miss out on the opportunity to call this exceptional property your home. Experience comfort, luxury, and convenience all under one roof. Act now and make this your forever home!
- Type:
- Single Family
- Sq.Ft.:
- 1,558
- Status:
- Active
- Beds:
- 3
- Lot size:
- 0.22 Acres
- Year built:
- 2023
- Baths:
- 2.00
- MLS#:
- 202309097
- Subdivision:
- Limestone Creek
ADDITIONAL INFORMATION
NEW ASB Floor plan in Limestone Creek! This gorgeous â Daltonâ Plan has it all! With an amazing curb appeal with a mixture of hardie board and stone, this beauty includes a covered front porch AND covered back patio! The foyer is grand offering wainscoting on the walls, 11 ft ceiling height and flowing into the great room with an 11 ft coffered ceiling! The kitchen has plenty of cabs and counter space, breakfast bar, pantry, eat in dining area, coffee bar, and wide open to the great room! The owners suite is equipped with a tray ceiling, custom feature wall and has an ensuite bath with dual sink, custom tile shower, walkin closet AND a soaker tub! The spare bedrooms are both a great size with 9 ft ceiling and full bath adjoining both. This one is a must see! ENERGY SMART RATED home and RWC Insurance backed structural WARRANTY provided.
- Type:
- Single Family
- Sq.Ft.:
- 3,168
- Status:
- Active
- Beds:
- 4
- Lot size:
- 0.35 Acres
- Year built:
- 2023
- Baths:
- 3.00
- MLS#:
- 202308581
- Subdivision:
- Whispering Oaks Ii
ADDITIONAL INFORMATION
Land-Mill Developers, Inc. presents Lot 922 KELSEY FLOOR PLAN, ELEVATION B, with a FINISHED WALKOUT BASEMENT. On a corner lot with flat backyard. Your dream home awaits!! This split bedroom floor plan is open and spacious! This home offers a lot of outdoor living space! These homes have a brick exterior with accents of stone and/or hardie board. It has a COVERED FRONT PORCH and a COVERED DECK (Trex decking) in the rear. Tile shower in the primary bath and tile backsplash in kitchen. Bullnose corners and smooth ceilings. ENERGY SMART= money in your pockets! Radon system provided. 2/10 Home Warranty provided by the builder. Home is "roughed in" for a water softener. THE BUILDER IS OFFERING $10,000 to use toward the purchase of your Whispering Oaks II home â i.e. interest rate buydown, closing costs, prepaids, or appliances!! If you are hearing about the buydown idea, please give us a call. We can show you how much lower your payment can be! Whispering Oaks II subdivision is 1.6 miles from River Ridge Commerce Center and very close to the Lewis & Clark (East End) bridge. These builders also build in Red Tail Ridge. The residents benefit from Jeffersonville schools and utilities. Agent & Seller are related. Projected completion date is November 2023. Stayed tuned for our next development "KING'S CROSSING."
- Type:
- Single Family
- Sq.Ft.:
- 2,936
- Status:
- Active
- Beds:
- 3
- Lot size:
- 0.23 Acres
- Year built:
- 2006
- Baths:
- 3.00
- MLS#:
- 202309064
- Subdivision:
- Whispering Oaks Ii
ADDITIONAL INFORMATION
Active with 72-hour first right of refusal. NOW OFFERING UP TO $6,000 IN CLOSING COST! This spacious brick ranch in Whispering Oaks II features three bedrooms and three bathrooms. Covered porch for your enjoyment and a charming entry foyer. Eat-in kitchen featuring large granite slab countertops! The open split bedroom floor plan provides privacy and convenience. With vaulted sealings and fresh paint from ceilings to trim, this home has a modern and new feel! The primary bedroom includes a private bath, vanity with double sinks, and two walk-in closets. The tiled shower features a large castiron tub for your enjoyment! The finished basement is host to the third bathroom with dual shower heads and six additional shower jets for a spa-like experience in the comfort of your home! You can enjoy movies and game nights in the large second living space. The basement includes ample space for storage, a laundry room, and even room for your home gym or office! The fully fence backyard is great for BBQs and gatherings with its deck, firepit, and half basketball court. This home has everything you've been looking for! The home also has a radon mitigation system and a washer/dryer connection in the primary bedroom closet. Washer and dryer DO NOT remain. All information contained in this listing was obtained from sources deemed to be reliable. It is the duty of the agent(s)/buyer(s) to verify all information contained independently. Listing Agents LLC owns the property.
- Type:
- Single Family
- Sq.Ft.:
- 1,585
- Status:
- Active
- Beds:
- 3
- Lot size:
- 0.42 Acres
- Year built:
- 2023
- Baths:
- 2.00
- MLS#:
- 202309062
- Subdivision:
- Limestone Creek
ADDITIONAL INFORMATION
NEW ASB Floor plan in Limestone Creek! This gorgeous â Daltonâ Plan has it all! With an amazing curb appeal with a mixture of hardie board and stone, this beauty includes a covered front porch AND covered back patio! The foyer is grand offering wainscoting on the walls, 11 ft ceiling height and flowing into the great room with an 11 ft coffered ceiling! The kitchen has plenty of cabs and counter space, breakfast bar, pantry, eat in dining area, coffee bar, and wide open to the great room! The owners suite is equipped with a tray ceiling, custom feature wall and has an ensuite bath with dual sink, custom tile shower, walkin closet AND a soaker tub! The spare bedrooms are both a great size with 9 ft ceiling and full bath adjoining both.The potential is endless with the unfinished basement. This one is a must see! ENERGY SMART RATED home and RWC Insurance backed structural WARRANTY provided.*Out of district transportation is now available in Limestone Creek Subdivision from Silver Creek School District.*
- Type:
- Single Family
- Sq.Ft.:
- 1,032
- Status:
- Active
- Beds:
- 3
- Lot size:
- 0.29 Acres
- Year built:
- 1988
- Baths:
- 1.00
- MLS#:
- 202309041
- Subdivision:
- Charlestown Place
ADDITIONAL INFORMATION
Cute as a pin!!!! Virtually everything is new. HVAC replaced 2018, flooring throughout brand new, cabinet, plumbing, bath, kitchen, new windows, and all fixtures. Don't be late this home will not last. Basically all new and under $200,000. Awesome wooded rear.
- Type:
- Single Family
- Sq.Ft.:
- 1,315
- Status:
- Active
- Beds:
- 3
- Lot size:
- 0.22 Acres
- Year built:
- 2009
- Baths:
- 2.00
- MLS#:
- 202309023
- Subdivision:
- Woodford Farms
ADDITIONAL INFORMATION
Perfect starter home. Well maintained move in ready 3 bed 2 bath, open floor plan with split bedrooms, attached 2 car garage, newer appliances, all freshly painted, huge privacy fenced backyard, nicely landscaped, all plank vinyl flooring. There is a nice front porch and a patio in back for nice days. The subdivision is small & peaceful but close to all the new shopping areas in Charlestown growing retail market. The area has a rural vibe with a hometown feel. Charlestown has many public events for their population thru the year. There is always something fun going on. There is a nice playground for the subdivision. Charlestown Middle School is located a block from the subdivision. Not far from the Lewis & Clark Bridge and River Ridge Industrial Complex. Immediate possession at closing. Property taxes will change for owner occupant. Could qualify for U.S.D.A. 100% Financing for qualified buyer. Please check with your Realtor. Also, if square footage and/or school districts are important, buyer to verify. Any offers to be accompanied by a pre-approval letter. Seller will need 24 hours to reply to any offer. Sq ft & rm sz approx.
- Type:
- Single Family
- Sq.Ft.:
- 1,473
- Status:
- Active
- Beds:
- 3
- Lot size:
- 0.22 Acres
- Year built:
- 2023
- Baths:
- 2.00
- MLS#:
- 202309003
- Subdivision:
- Limestone Creek
ADDITIONAL INFORMATION
QUALITY built by ASB, this "ALLEN Plan" is SUPER ATTRACTIVE ! smooth ceilings in the great room and kitchen, wood floors, LARGE kitchen w/ GRANITE, pantry, ISLAND, breakfast bar, and WIDE open great for entertaining! The Owners suite is a great size and offers a private en suite bath featuring a beautiful custom TILE shower, double vanities, and HUGE walk in closet! Laundry area is a great size and stylish cubby built in w/ hooks, great for storage. This is an ENERGY SMART RATED home and builder to provide RWC WARRANTY at closing! Don't miss this one! Pictures are of a different home, but home will have similar finishes.
- Type:
- Single Family
- Sq.Ft.:
- 2,475
- Status:
- Active
- Beds:
- 3
- Lot size:
- 1.13 Acres
- Year built:
- 1960
- Baths:
- 3.00
- MLS#:
- 202308901
ADDITIONAL INFORMATION
OPPORTUNITY ALERT! Home back on market due to buyers financing falling through/lack of down pmt! Listing includes home & remodeled pole barn across the street at a package deal. Feel like you are on a vacation 365 days a year with 100 feet of river footage. Updated with class and style. With the open flr plan and lg Anderson Architectural windows and doors, no view of the river is impeded. A home chef's dream with not 1, but 2 kitchens with soft close drawers, granite countertops, and appliances such as Sub Zero REF & Wolf gas stove w/pot filler. No detail was missed with the exposed wood beams and shiplap. The upstairs LR boasts of a stone accent wall with a linear FP and TV. The staircase alone is something out of Architectural Digest. CA closets in all bedrooms with the master bedroom jaw dropping walk in closet. The master bath has a spa feeling with the large soaker tub. There is NO carpet or drywall! Climate controlled garage has Tesla charger inside and out. GAR also has half bath with toilet & urinal. Enjoy the outdoors on the lower patio or the upper covered deck. Park your boat on your personal 3 docks that can fit 4 boats. You have a 50 Amp Shore power plug along with a 20 Amp for convenience as well as water connection all right by your docks. Use home as primary residence or Luxury rental. Located near gas dock. Seller willing to sell all furniture currently in property for right price. Pole barn has been remodeled & can be used as a separate camp.
- Type:
- Single Family
- Sq.Ft.:
- 1,060
- Status:
- Active
- Beds:
- 3
- Lot size:
- 0.25 Acres
- Year built:
- 2023
- Baths:
- 2.00
- MLS#:
- 202308997
- Subdivision:
- Pleasant Ridge
ADDITIONAL INFORMATION
HEART OF CHARLESTOWN⦠Close to Greenway Park. This house features all solid surface flooring for the active family lifestyle. Come visit this growing community and make this house your HOME!
- Type:
- Single Family
- Sq.Ft.:
- 1,060
- Status:
- Active
- Beds:
- 3
- Lot size:
- 0.25 Acres
- Year built:
- 2023
- Baths:
- 2.00
- MLS#:
- 202308996
- Subdivision:
- Pleasant Ridge
ADDITIONAL INFORMATION
HEART OF CHARLESTOWN⦠Close to Greenway Park. This house features all solid surface flooring for the active family lifestyle. Come visit this growing community and make this house your HOME!
- Type:
- Single Family
- Sq.Ft.:
- 1,060
- Status:
- Active
- Beds:
- 3
- Lot size:
- 0.25 Acres
- Year built:
- 2023
- Baths:
- 2.00
- MLS#:
- 202308995
- Subdivision:
- Pleasant Ridge
ADDITIONAL INFORMATION
HEART OF CHARLESTOWN⦠Close to Greenway Park. This house features all solid surface flooring for the active family lifestyle. Come visit this growing community and make this house your HOME!
- Type:
- Single Family
- Sq.Ft.:
- 2,810
- Status:
- Active
- Beds:
- 4
- Lot size:
- 0.28 Acres
- Year built:
- 2023
- Baths:
- 3.00
- MLS#:
- 202308579
- Subdivision:
- Whispering Oaks Ii
ADDITIONAL INFORMATION
Land-Mill Developers, Inc. presents Lot 918, NICOLE FLOOR PLAN, with a FINISHED DAYLIGHT BASEMENT. This floor plan is open and spacious with lots of windows and natural light! This home offers a lot of outdoor living space with beautiful views! It has covered deck with Trex decking in the rear. Vaulted ceiling in the living room and large walk-in pantry. Tile shower in the primary bath and tile backsplash in kitchen. Bullnose corners and smooth ceilings. HE BUILDER IS OFFERING $10,000 to use toward the purchase of your Whispering Oaks II home â i.e. interest rate buydown, closing costs, prepaids, or appliances! If you are hearing about the buydown idea, please give us a call. WE CAN SHOW YOU HOW MUCH LOWER YOUR PAYMENT CAN BE! 2/10 Home Warranty provided by the builder. Home is "roughed in" for a water softener. The builder provides radon test & mitigation when necessary. ENERGY SMART = money in your pockets! Red Tail Ridge Subdivision is 0.25 miles from River Ridge Commerce Center and very close to the Lewis & Clark (East End) Bridge. These builders also build in Whispering Oaks II approximately 0.5 miles from Red Tail Ridge. The residents benefit from Jeffersonville schools & utilities. Agent & seller are related. Projected completion date is November 2023. Stayed tuned for our next development "KING'S CROSSING."
- Type:
- Single Family
- Sq.Ft.:
- 1,352
- Status:
- Active
- Beds:
- 3
- Lot size:
- 0.19 Acres
- Year built:
- 2023
- Baths:
- 2.00
- MLS#:
- 202308948
- Subdivision:
- Pleasant Ridge
ADDITIONAL INFORMATION
This cozy NEW CONSTRUCTION home located in the heart of Charlestown, Indiana is move in ready and ready for you! This home has 3 oversized bedrooms with the primary bedroom having a HUGE walk-in closet and private bathroom. The living room has vaulted ceilings that open up into the kitchen. The eat in kitchen has all the counter space you will need, an oversized island perfect for entertaining guests and is tastefully finished with white cabinets. Leading out from the kitchen you have a covered deck that is perfect to sit and relax after a long day and enjoy the peace and quiet. All room dimensions and sq.ft. are approximate and buyer should verify.
- Type:
- Single Family
- Sq.Ft.:
- 2,715
- Status:
- Active
- Beds:
- 4
- Lot size:
- 0.58 Acres
- Year built:
- 2015
- Baths:
- 3.00
- MLS#:
- 202308949
- Subdivision:
- Hawks Landing
ADDITIONAL INFORMATION
WOW!! WELCOME to 3100 Schafer Lane! This one truly has it all. This home in Hawks Landing is a like-new, spacious ranch on a partially finished walkout basement. You'll love all the great features this home has to offer. It has 4 Bedrooms, 3 Full bathrooms and a 2-car garage with an additional Utility Garage on the lower level. There are several great interior features including an open concept living space, an eat-in kitchen that opens the back deck, a private laundry room on the main level and MORE! The basement includes a large Family Room great for entertainment space or family get-togethers, a 4th bedroom, a Full Bathroom, the extra Utility Garage AND an oversized space that is great for an office/work space/etc. The exterior amenities are plentiful with a covered porch out front, a Trex deck on the back of the home, lots of concrete space for grilling and lounging, and a HUGE backyard including a BRAND NEW aluminum fence! Schedule your showing today or give us a call with questions!
- Type:
- Single Family
- Sq.Ft.:
- 1,080
- Status:
- Active
- Beds:
- 3
- Lot size:
- 0.17 Acres
- Year built:
- 1982
- Baths:
- 1.00
- MLS#:
- 202308856
- Subdivision:
- Glendale Heights
ADDITIONAL INFORMATION
Turn key, move right in, all updates have been done! Recently rehabbed home in a sought after area of Charlestown. Brand new roof, new LVP flooring throughout home (no carpet), AC unit/furnace and water heater recently replaced, tile flooring in kitchen and bathrooms, fresh paint throughout including garage, all matching stainless steel appliances, updated kitchen cabinets and counters, granite top vanity in bathroom, updated shower, updated trim and doors and newer plumbing and light fixtures. 3 large bedrooms, good size living room connected to the eat-in kitchen with lots of cabinets and counter space and room for larger furniture. Fully fenced in back yard with shed remaining with the sale and a extra gravel pad for parking numerous cars or larger boats and recreational vehicles. No money down through the USDA financing loan option to those who qualify. Call today to see this great home! Listing agent is owner.
$170,000
92 West Drive Charlestown, IN 47111
- Type:
- Single Family
- Sq.Ft.:
- 825
- Status:
- Active
- Beds:
- 2
- Lot size:
- 0.22 Acres
- Year built:
- 1993
- Baths:
- 1.00
- MLS#:
- 202308885
- Subdivision:
- Green Valley
ADDITIONAL INFORMATION
100% USDA eligible. Donât miss this affordable, Two bed, one bath, brick ranch with a one car attached garage and a large backyard. room sizes are approximate if critical buyer should verify.
- Type:
- Single Family
- Sq.Ft.:
- 1,618
- Status:
- Active
- Beds:
- 3
- Lot size:
- 1 Acres
- Year built:
- 2005
- Baths:
- 1.00
- MLS#:
- 202308833
ADDITIONAL INFORMATION
PRICE REDUCTION OF $10,000!! OWNER WANTS OFFERS! Great Value for this Charming 1 1/2 Story Farmhouse in the Country on 1 ACRE with Gorgeous Panoramic Views! Huge Yard with Mature Shade Trees! Spacious Living Room with Cozy Woodburning Fireplace! Eat in Kitchen with Stove, Refrigerator and Dishwasher! 3 Large Bedrooms! New HVAC SYSTEM! Newer Water Heater! New Garbage Disposal! Laundry Room/Mud Room with Washer and Dryer! 3-- 24 foot covered porches! Sit in The Porch Swings on the Front and Side Porches and Relax and Enjoy the Panoramic Views! Great Country Location! Less Than 2 miles to the River and 5 miles to Scenic Charlestown State Park! Call Today to See This Charming Home!
- Type:
- Single Family
- Sq.Ft.:
- 1,242
- Status:
- Active
- Beds:
- 3
- Lot size:
- 0.27 Acres
- Year built:
- 2018
- Baths:
- 2.00
- MLS#:
- 202308830
- Subdivision:
- Woodford Farms
ADDITIONAL INFORMATION
This 3 bedroom 2 bath home features a Large Living Room that's Open to the Eat-in kitchen with a Large Island plus Stainless Steel Kitchen Appliances! Main Bedroom suite includes Private bath. You have a Covered Front Porch and a Covered Back Patio, Deck, Shed and a Fenced Back Yard that has been meticulously maintained. Large Corner Lot. This home will also qualify for 100% USDA Rural Financing.
- Type:
- Single Family
- Sq.Ft.:
- 2,343
- Status:
- Active
- Beds:
- 4
- Lot size:
- 0.14 Acres
- Year built:
- 2023
- Baths:
- 3.00
- MLS#:
- 202308792
- Subdivision:
- Stacy Springs
ADDITIONAL INFORMATION
New construction is possible! The moment you arrive to this 2-story home you will be impressed. A covered front porch will welcome your guests. Inside the large foyer greets guests with vinyl plank flooring. A large den to the right with double doors will be great for an office, formal dining room, play room, etc. The spacious open great room opens to the dining nook and kitchen. An island in the kitchen is great for meal prepping or serving your family dinners. Enjoy plenty of storage. A separate laundry room is off the kitchen. A half bath on main level for guests. Upstairs there is a carpeted loft space, a large primary suite with an 8 inch step ceiling in the bedroom, double sinks in bath, and the closet of your dreams! 3 additional bedrooms and a bath room complete the second floor.
- Type:
- Single Family
- Sq.Ft.:
- 2,260
- Status:
- Active
- Beds:
- 4
- Lot size:
- 0.22 Acres
- Year built:
- 2023
- Baths:
- 4.00
- MLS#:
- 202308736
- Subdivision:
- Limestone Creek
ADDITIONAL INFORMATION
* MOVE-IN READY * Seller will pay up to $3,000 in buyerâs closing costs. This Avondale Plan is a 4-bedroom, 3.5-bath home that boasts 2,260sqft, an open floor plan, split bedrooms, and a first-floor master suite. Passing through the formal foyer you will enter the spacious Living Room and have your eyes drawn to the large windows across the rear of the home. The gourmet kitchen with Stylish Finishes features all white cabinets, granite countertops, a large stainless sink, beautiful island, white glossy subway tile backsplash, stainless steel appliances and a spacious corner pantry. The finishing touches to this home are the Modern style lighting and plumbing fixtures! The Great Room, Kitchen, Bathrooms, and Laundry Room have durable luxury vinyl plank flooring, which looks like hardwood, and itâs waterproof and scratch-resistant. The Primary Bedroom is secluded from the main areas of the home for peaceful rest! The Primary Suite features dual sinks and an oversized tile shower. The FULL basement is finished with a large Family Room, a fourth bedroom, the 3rd full bathroom and tons of storage space! This home also has an attached front entry two-car garage and a large deck. SMART ENERGY RATED.*Ask about extra incentives by our Preferred Lender* Square feet is approximate; if critical, buyers should verify. LOT 338 *Out of district transportation is now available in Limestone Creek Subdivision from Silver Creek School District.*
- Type:
- Single Family
- Sq.Ft.:
- 2,178
- Status:
- Active
- Beds:
- 4
- Lot size:
- 0.22 Acres
- Year built:
- 2023
- Baths:
- 3.00
- MLS#:
- 202308737
- Subdivision:
- Limestone Creek
ADDITIONAL INFORMATION
*MOVE-IN READY* This beautifully designed home features 4 bedrooms and 3 full bathrooms with 2,178 sqft. Admire the Black and White design with warm tones for that Relaxing Feel! Enjoy the large open floor plan designed for entertaining. This plan has an open eat-in kitchen with a 6 ft. kitchen island, white cabinets, white subway tile backsplash, Large corner pantry, stainless steel appliances, and Black Pearl Granite countertops. You will love the pendant lights over the island accentuated by the light fixture in the dining area. The master bath has dual sinks and linen closet for added space, Mixed Metal plumbing fixtures and a STUNNING tile shower. The basement has a 4th bedroom, 3rd bathroom, large family room and the mechanical room offers storage space and easy access to the Energy Efficient Water Heater and Furnace! This home also has an attached three-car garage and a nice deck. SMART ENERGY RATED. UP TO $3,000 CLOSING COSTS PAID W/ BUILDERâS PREFERRED LENDER. Square feet is approx.; if critical, buyers should verify. LOT 337 *Out of district transportation is now available in Limestone Creek Subdivision from Silver Creek School District.*
Albert Wright Page, License RB14038157, Xome Inc., License RC51300094, [email protected], 844-400-XOME (9663), 4471 North Billman Estates, Shelbyville, IN 46176

Information is provided exclusively for consumers personal, non - commercial use and may not be used for any purpose other than to identify prospective properties consumers may be interested in purchasing. Copyright © 2024, Southern Indiana Realtors Association. All rights reserved.
Charlestown Real Estate
The median home value in Charlestown, IN is $251,100. This is higher than the county median home value of $213,800. The national median home value is $338,100. The average price of homes sold in Charlestown, IN is $251,100. Approximately 64.09% of Charlestown homes are owned, compared to 24.45% rented, while 11.46% are vacant. Charlestown real estate listings include condos, townhomes, and single family homes for sale. Commercial properties are also available. If you see a property you’re interested in, contact a Charlestown real estate agent to arrange a tour today!
Charlestown, Indiana 47111 has a population of 7,859. Charlestown 47111 is more family-centric than the surrounding county with 32.52% of the households containing married families with children. The county average for households married with children is 28.58%.
The median household income in Charlestown, Indiana 47111 is $58,987. The median household income for the surrounding county is $62,296 compared to the national median of $69,021. The median age of people living in Charlestown 47111 is 36.6 years.
Charlestown Weather
The average high temperature in July is 86 degrees, with an average low temperature in January of 22.6 degrees. The average rainfall is approximately 46.3 inches per year, with 10.8 inches of snow per year.
