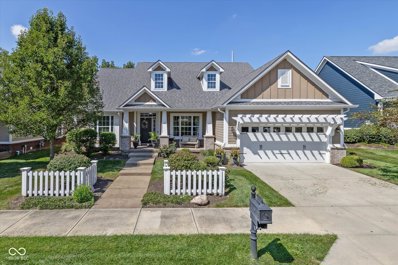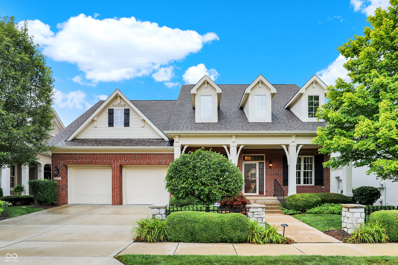Carmel IN Homes for Sale
- Type:
- Single Family
- Sq.Ft.:
- 3,917
- Status:
- Active
- Beds:
- 4
- Lot size:
- 0.21 Acres
- Year built:
- 2012
- Baths:
- 3.00
- MLS#:
- 21996120
- Subdivision:
- Bridgewater Club
ADDITIONAL INFORMATION
MOTIVATED SELLER++++++++PRICE REDUCTION!!! Move in ready home in Bridgewater Club! Immaculate and well maintained home featuring four bedrooms 3 baths with plenty of indoor and outdoor living space, and first floor primary suite. Perfect location in gated community, home built in 2012, gorgeous backyard with large patio, fire pit, large screened in porch and top notch landscaping with access to the cart path for golfing. The grand foyer opens to the living room with a cozy fireplace. The luxurious eat in kitchen with huge center island is well designed for entertaining and whipping up gourmet meals. The formal dining room beside the kitchen is perfect for celebrating the holidays. Main floor primary bedroom suite has every detail covered featuring large walk in closet and huge en suite bath! You won't want to miss the huge finished basement with 30x39 family room, multiple egress windows and an additional two bedrooms and a full bath. Window treatments and the formal dining room table and chairs are included in sale. Clean two car garage offers plenty of room for your vehicles and golf cart featuring a high quality epoxy floor. Book your showing and your tee time now because this home is a hole-in-one!
- Type:
- Single Family
- Sq.Ft.:
- 4,550
- Status:
- Active
- Beds:
- 4
- Lot size:
- 0.41 Acres
- Year built:
- 1990
- Baths:
- 4.00
- MLS#:
- 21984342
- Subdivision:
- Smokey Ridge
ADDITIONAL INFORMATION
Wonderful 4 bedroom 3.5 bath home in Smokey Ridge with 3 car garage. Inviting entry welcomes you. Updated kitchen features gorgeous custom cherry wood cabinets, granite countertops, & stainless steel appliances, including a gourmet Wolf range and hood and Electrolux beverage fridge. Great room which opens to the kitchen, has built ins and a cozy gas fireplace. Living room with vaulted ceilings opens to formal dining room. Main level office w/ built ins, updated powder bathroom and laundry/mudroom with built in locker cabinets. New paint throughout main and upper levels. Upper level has 4 bedrooms including spacious primary suite with 3 walk-in closets and a beautifully updated spa like ensuite bathroom with an air bathtub, walk in shower, stunning granite countertop double sink vanity & new stylish light fixtures. Huge finished bonus room off primary too! Upper hall bath with walk in shower. Finished basement has a rec room, billiards area and a full bathroom. Enjoy the outdoor living relaxing in the screened in porch or splash around in the sparkling pool on those warm summer days. Fenced in yard with irrigation system & freshly painted deck. New roof in 2021! A short bike ride to the Monon Trail, walking distance to Carey Park and close to shops, restaurants, and more!
- Type:
- Single Family
- Sq.Ft.:
- 4,672
- Status:
- Active
- Beds:
- 3
- Lot size:
- 0.2 Acres
- Year built:
- 2005
- Baths:
- 4.00
- MLS#:
- 21990887
- Subdivision:
- Bridgewater Club
ADDITIONAL INFORMATION
Welcome to your new home in Bridgewater Club! Don't let the date it was built fool you; this custom Estridge home on a cul-de-sac has nearly new appliances, roof, furnace, water heater, and water softener. This stunning ranch-style residence has 3 bedrooms, 3 1/2 bathrooms, and offers an array of exquisite features. The interior exudes elegance with raised ceilings, beautiful beams, and crown molding throughout, creating an airy and spacious feel. The open-concept layout is ideal for modern living, complemented by a butler's pantry for added convenience. Do you love to entertain? Take a look at the basement (with brand new Mohawk SmartStand carpet and padding) with a wet bar, billiards area, and the sunken theater room, perfect for movie nights, watching sporting events, or transforming into a state-of-the-art golf simulator space. This home offers incredible views of the 7th green while maintaining a cozy and sheltered backyard. The garage features convenient stairs leading to the basement and allows for 2 cars and a golf cart. Not only is there great entertainment space in the basement, it also has 1,000 square feet of unfinished space for storage and a hobby room. Experience the perfect blend of luxury and comfort in this exceptional home. Don't miss the opportunity to make it yours!
- Type:
- Single Family
- Sq.Ft.:
- 3,898
- Status:
- Active
- Beds:
- 3
- Lot size:
- 0.2 Acres
- Year built:
- 2004
- Baths:
- 4.00
- MLS#:
- 21989262
- Subdivision:
- Bridgewater Club
ADDITIONAL INFORMATION
Nestled in the highly sought-after Bridgewater Pointe, this beautiful home overlooks the 7th hole of the golf course, offering serene views and an unparalleled lifestyle in The Bridgewater Club. The main level features an office/den, a formal dining room, an open living room and kitchen, and a sunroom. Wake up every morning in the main level primary bedroom to peaceful golf course views. The upper level boasts a versatile loft, perfect for a game room, playroom, or home theater, along with a spacious office area, bonus room, and two bedrooms. Additional highlights include a brand new HVAC system, a whole house generator, a wine fridge, a soundproof office/theater room, a large conditioned crawl space, a side door for a golf cart, and an amazing craft room/bonus room. This home truly offers an extraordinary opportunity to enjoy golf course living in Bridgewater!
- Type:
- Single Family
- Sq.Ft.:
- 4,343
- Status:
- Active
- Beds:
- 3
- Lot size:
- 0.22 Acres
- Year built:
- 2024
- Baths:
- 3.00
- MLS#:
- 21958632
- Subdivision:
- Laura Vista
ADDITIONAL INFORMATION
Proposed construction.
$799,999
2645 Faust Court Carmel, IN 46033
- Type:
- Single Family
- Sq.Ft.:
- 4,142
- Status:
- Active
- Beds:
- 3
- Lot size:
- 0.17 Acres
- Year built:
- 2024
- Baths:
- 3.00
- MLS#:
- 21958578
- Subdivision:
- Laura Vista
ADDITIONAL INFORMATION
Albert Wright Page, License RB14038157, Xome Inc., License RC51300094, [email protected], 844-400-XOME (9663), 4471 North Billman Estates, Shelbyville, IN 46176

Listings courtesy of MIBOR as distributed by MLS GRID. Based on information submitted to the MLS GRID as of {{last updated}}. All data is obtained from various sources and may not have been verified by broker or MLS GRID. Supplied Open House Information is subject to change without notice. All information should be independently reviewed and verified for accuracy. Properties may or may not be listed by the office/agent presenting the information. Properties displayed may be listed or sold by various participants in the MLS. © 2024 Metropolitan Indianapolis Board of REALTORS®. All Rights Reserved.
Carmel Real Estate
The median home value in Carmel, IN is $493,000. This is higher than the county median home value of $387,100. The national median home value is $338,100. The average price of homes sold in Carmel, IN is $493,000. Approximately 70.88% of Carmel homes are owned, compared to 23.29% rented, while 5.83% are vacant. Carmel real estate listings include condos, townhomes, and single family homes for sale. Commercial properties are also available. If you see a property you’re interested in, contact a Carmel real estate agent to arrange a tour today!
Carmel, Indiana 46033 has a population of 98,137. Carmel 46033 is less family-centric than the surrounding county with 42.33% of the households containing married families with children. The county average for households married with children is 42.69%.
The median household income in Carmel, Indiana 46033 is $119,772. The median household income for the surrounding county is $104,858 compared to the national median of $69,021. The median age of people living in Carmel 46033 is 40.3 years.
Carmel Weather
The average high temperature in July is 84.3 degrees, with an average low temperature in January of 18.9 degrees. The average rainfall is approximately 42.2 inches per year, with 22.9 inches of snow per year.





