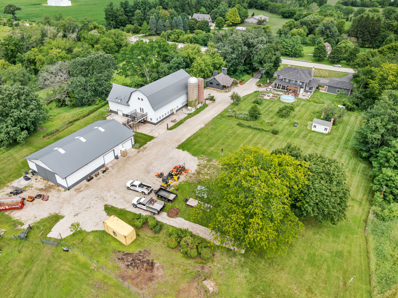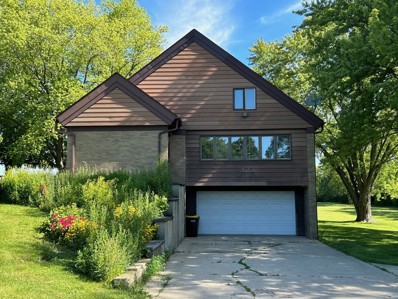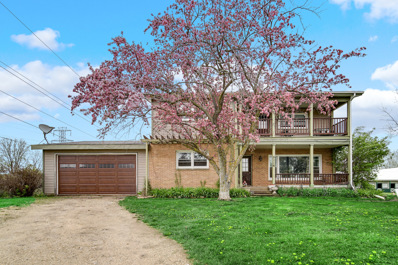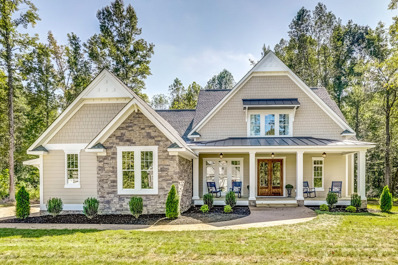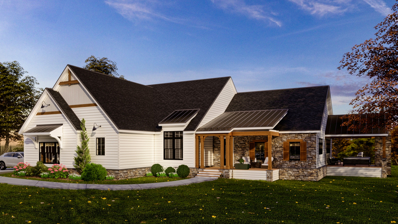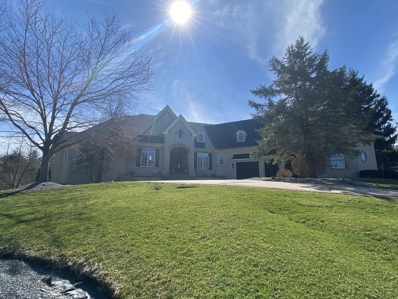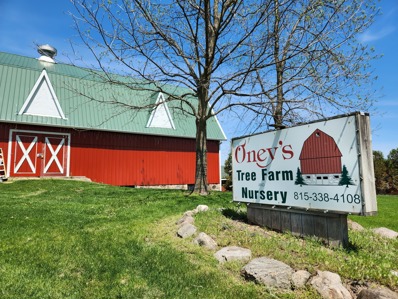Woodstock IL Homes for Sale
- Type:
- Single Family
- Sq.Ft.:
- 5,431
- Status:
- Active
- Beds:
- 5
- Lot size:
- 0.65 Acres
- Year built:
- 2005
- Baths:
- 5.00
- MLS#:
- 12116070
- Subdivision:
- Bull Valley Golf Club
ADDITIONAL INFORMATION
LOVE Where You Live in this majestic home overlooking BOTH the 10th and 18th Fairways of Bull Valley Golf Course. DRAMATIC 2 Story Foyer and CURVED staircase with Brazilian Cherry Hardwood Floors will take your breath away, but the Sellers MOST enjoy the basking in the sunlight & views from the Kitchen, SCREENED Porch & Eating Area spaces. FIREPLACES in ALL the best spots in this home - imagine preparing dinner or dining with a crackling FIRE at the ready. Living Room features BUILT IN Bookcases, a second Gas fireplace and a wall of windows with million dollar views! CHEF'S dream kitchen also features a WOLF Steam/Convection Double Oven, VIKING 6 Burner Cooktop, VIKING Microwave, SUBZERO Refrigerator/Freezer, MIELE Warming Drawer, BOSCH Dishwasher and a DUAL zone wine fridge. FIRST FLOOR Primary Suite is a FAVORITE for the Sellers offering a generous size, a large walk in closet (15 X 12) and spacious bath with Whirlpool tub and oversized shower. Owners also love the access to the Screened Porch. WALKOUT basement includes heated floors, a wet bar, another GAS fireplace, a full sized SUBZERO wine fridge and 5th Bedroom with exterior access and two large WALK-IN closets; even an indoor swing! The Outdoor space is enhanced by thoughtfully placed exterior lighting and a hard piped GAS firepit, covered patio and a private, professionally landscaped yard perfect for evening gatherings. The 4-car deep garage, heated for convenience, ensures comfort during all seasons. GENERAC House Generator, NEW Furnace (2) (2023), NEW Air Conditioning (2023), Humidifiers with Ecobee Smart Thermostats and Smart Room Sensors (2023), NEW Hot Water Heaters (2) (Dec 2021), and a NEW Asphalt Driveway (2024). Water Softener Owned. Nothing to do but MOVE IN!
$1,799,000
10703 Allendale Road Woodstock, IL 60098
- Type:
- Single Family
- Sq.Ft.:
- 6,375
- Status:
- Active
- Beds:
- 4
- Lot size:
- 13.47 Acres
- Year built:
- 1850
- Baths:
- 6.00
- MLS#:
- 12105583
ADDITIONAL INFORMATION
Thoughtfully composed improvements have been executed to the highest standard of quality to create a turn key property of singular style and value. This renovated home elevates and honors the American Foursquare design where a sweeping floorplan balances bountiful room dimensions with snug, private spaces. 2 fireplaces. There are 2 sizable bedroom suites and 2 additional bedrooms upstairs. 3 1/2 baths. The kitchen is sunny and airy with high end everything, gleaming counter space and expansive table and breakfast bar seating. 2 refrigerators, custom cabinets, pot fillers at the stove and at the coffee bar and glass doors to the decks. Spray foam insulation, newer electric, windows and roof. No worries because there is a whole house Generac generator. Large 2+ oversized garage is connected to the home by a beautiful breezeway. Timeless, classic barn with an abundance of clean, secure rooms on the main level, a gorgeous studio apartment (16' vaulted ceiling in the apartment great room) and an unbelievable 36x80 party room with outside balcony on the upper level. Massive workshop in the 2nd barn for your hobby or collections. Inviting block house with 2 fireplaces (pool table is included). 13.47 Acres on the Nippersink Creek, bordering conservation land. Enjoy trails, wildflowers, mature woods and cultivated gardens. Please request a brochure because there are many more lovely and exciting details for you to discover.
- Type:
- Single Family
- Sq.Ft.:
- 1,937
- Status:
- Active
- Beds:
- 3
- Lot size:
- 0.7 Acres
- Baths:
- 3.00
- MLS#:
- 12080933
ADDITIONAL INFORMATION
This charming and spacious home features four bedrooms and three full bathrooms, providing ample space for comfortable living. The primary bedroom is a retreat in itself, boasting an attached bathroom for added privacy and convenience. The home is bathed in natural light throughout, creating a bright and welcoming atmosphere. The heart of the home is a generously sized kitchen, perfect for culinary enthusiasts. It offers enough space for a dining table and includes a breakfast bar, making it an ideal spot for casual meals and entertaining. The kitchen also provides direct access to a beautiful brick paver patio, perfect for outdoor dining and relaxation. A standout feature of this home is the finished walk-out basement, which includes an additional bedroom and a family room. This space is perfect for hosting guests, creating a home office, or enjoying family movie nights. With plenty of storage options throughout the home, you'll have ample space to keep your belongings organized. Situated near the Woodstock Square, you'll have easy access to a variety of shopping, dining, and entertainment options. The proximity to the train station makes commuting a breeze, while the local restaurants and shops provide everything you need within a short distance. This home combines comfort, convenience, and style in a desirable location. Don't miss this one! Note: Tax id number is for a larger parcel. The sellers have surveyed this home on 0.69 acres from a larger parcel which includes the adjacent church. The seller is in the process of having a new Tax id number assigned. The attached survey shows the eventual property lines.
$1,100,000
5116 Mt Thabor Road Woodstock, IL 60098
- Type:
- Single Family
- Sq.Ft.:
- 2,272
- Status:
- Active
- Beds:
- 3
- Lot size:
- 10 Acres
- Year built:
- 1900
- Baths:
- 2.00
- MLS#:
- 12041898
ADDITIONAL INFORMATION
Welcome to your dream horse property! This spacious farmhouse boasts 3 bedrooms, 2 full updated baths, and a 2-car garage, all ready for you to move in and enjoy. But that's not all - there's also a heated barn, viewing room and massive indoor arena, perfect for your equestrian pursuits. 30 stalls, multiple outdoor space located on over ten acres. Don't miss out on this opportunity to own your piece of countryside paradise!
- Type:
- Single Family
- Sq.Ft.:
- 3,200
- Status:
- Active
- Beds:
- 4
- Lot size:
- 0.53 Acres
- Year built:
- 2024
- Baths:
- 4.00
- MLS#:
- 11950659
- Subdivision:
- Ridgefield Estates
ADDITIONAL INFORMATION
PROPOSED NEW CONTRUCTION ~ BUILD YOUR DREAM HOME HERE! 4 BEDROOM, 2.5 BATHS, STUDY, BASEMENT AND 3 CAR GARAGE. LARGE OPEN LIVING SPACE, OPTIONAL LOFT / FLEX SPACE. MASTER BEDROOM FEATURESWALK IN CLOSET AND LUXURY BATH. LARGE, WELCOMING FOYER, MUD ROOM AND SCREENED PORCH, GOURGEOUS KITCHEN OFFERS OPTIONS OF MONARCH CABINETRY. PREMIUM LAMIMATE FLOORING, SOLID 4 OR 6 PANEL DOORS. HIGH END COUNTER TOPS. BRICK OR HARDYBOARD EXTERIOR. 9' 1st FLOOR CEILINGS. COMPOSITE DECKING. BRUSHED NICKLE HARDWARE AND MORE. DELIVERY IN 180 DAYS FROM CONTRACT. ONLU 10 HOME SITES IN THIS SUBDIVISION.
- Type:
- Single Family
- Sq.Ft.:
- 3,320
- Status:
- Active
- Beds:
- 4
- Lot size:
- 0.59 Acres
- Year built:
- 2024
- Baths:
- 3.00
- MLS#:
- 11943310
- Subdivision:
- Ridgefield Estates
ADDITIONAL INFORMATION
PROPOSED NEW CONSTRUCTION, 4 BEDROOM, 2 STORY HOUSE WITH 2.5 BATHROOMS AND BASEMENT. LOFT AND LARGE OPEN LIVING SPACE. MASTER SUITE OFFERS 2 CLOSETS OR ADDITIONAL "STUDY" ROOM. FLEX SPACE OPTION. LARGE CLOSETS, HUGE FOYER, WALK IN PANTRY, MUD ROOM AND OPTION FOR OUTDOOR PATIO. OPTIONS INCLUDE MONARCH KITCHEN CABINETRY, PREMIUM LAMINATE FLOORING, SOLID 4 OR 6 PANEL DOORS. HIGH END COUNTERS, HIGH END TILE / STONE MATERIALS, BRICK OR HARDYBOARD EXTERIOR. 9' 1st FLOOR CEILINGS, VAULTED LIVING ROOM CEILING. COMPOSITE DECKING. BRUSHED NICKEL HARDWARE AND MORE. DELIVERY IN 180 DAYS FROM CONTRACT CRYSTAL LAKE SCHOOL DISTRICT ~ ONLY 10 HOME SITES IN THIS GREAT SUBDIVSION.
$1,950,000
1350 Galloway Drive Woodstock, IL 60098
- Type:
- Single Family
- Sq.Ft.:
- 3,685
- Status:
- Active
- Beds:
- 3
- Lot size:
- 0.66 Acres
- Year built:
- 2002
- Baths:
- 4.00
- MLS#:
- 11741294
- Subdivision:
- Bull Valley Golf Club
ADDITIONAL INFORMATION
Incredible LANCO built custom RANCH home located on beautiful Galloway Drive in Bull Valley Golf Club. Over 3600 square feet on the first level plus that again in the full finished walkout lower level. This home overlooks the 1st tee box, has an inground pool with diving board, an outdoor fireplace, built in outdoor grill and wonderful yard. Many updates here including the roof replaced 2021, new HEATED driveway 2024, updated kitchen 2022, AMAZING brand new Wine Tasting Room 2023. This is the perfect spot for entertaining year round with great flow, iron and wood grand staircase, first floor office, 3 to 4 bedrooms and terrific Home Theater. City Sewer and Water and no Association Fees!
$1,499,000
16608 Us Hwy 14 Woodstock, IL 60098
- Type:
- Single Family
- Sq.Ft.:
- 2,605
- Status:
- Active
- Beds:
- 4
- Lot size:
- 45 Acres
- Year built:
- 1840
- Baths:
- 2.00
- MLS#:
- 11824817
ADDITIONAL INFORMATION
Beautiful Historic Four Bedroom, 2 Bath historic home is part of this Turn-Key longest operating Christmas Tree Farm. The home itself has a beautiful sunroom, large LR W/FP, Formal DR w beautiful in-layed floors, huge Kitchen , first floor BR, 3 BR's UP, Master BR W/FP, and a wraparound porch, all professionally landscaped with perennials and a custom built wishing well, home is loaded with charm. Oney's Tree Farm is one of the oldest Historic Landmarks in McHenry County, Built in 1838 and is also noted to be one of the longest operating Christmas Tree Farm where generations have experienced the joys of Christmas, and the tradition of bringing home their "Special Tree" for the Holidays. This picturesque 45 acre farm has so much to offer. The location is even exceptional being located on Route 14 in Unincorporated Woodstock, just a few minutes from the Historic Woodstock Square. There are two Barns of which one would make a great venue, or let your imagination go wild. it was built in 1904 and is in excellent condition. All buildings have metal roofs, the barns have cement floors and loaded with power. Please refer to Listing Number 11810430 for additional information. This property is exceptional and is being offered as a Business with Real Estate. There is even a second home, a double wide mobile home, and several buildings, all equipment, inventory, etc. (The property consists of three pin numbers 0734100014, 0734200001,and 0727400001.)


© 2025 Midwest Real Estate Data LLC. All rights reserved. Listings courtesy of MRED MLS as distributed by MLS GRID, based on information submitted to the MLS GRID as of {{last updated}}.. All data is obtained from various sources and may not have been verified by broker or MLS GRID. Supplied Open House Information is subject to change without notice. All information should be independently reviewed and verified for accuracy. Properties may or may not be listed by the office/agent presenting the information. The Digital Millennium Copyright Act of 1998, 17 U.S.C. § 512 (the “DMCA”) provides recourse for copyright owners who believe that material appearing on the Internet infringes their rights under U.S. copyright law. If you believe in good faith that any content or material made available in connection with our website or services infringes your copyright, you (or your agent) may send us a notice requesting that the content or material be removed, or access to it blocked. Notices must be sent in writing by email to [email protected]. The DMCA requires that your notice of alleged copyright infringement include the following information: (1) description of the copyrighted work that is the subject of claimed infringement; (2) description of the alleged infringing content and information sufficient to permit us to locate the content; (3) contact information for you, including your address, telephone number and email address; (4) a statement by you that you have a good faith belief that the content in the manner complained of is not authorized by the copyright owner, or its agent, or by the operation of any law; (5) a statement by you, signed under penalty of perjury, that the information in the notification is accurate and that you have the authority to enforce the copyrights that are claimed to be infringed; and (6) a physical or electronic signature of the copyright owner or a person authorized to act on the copyright owner’s behalf. Failure to include all of the above information may result in the delay of the processing of your complaint.
Woodstock Real Estate
The median home value in Woodstock, IL is $258,500. This is lower than the county median home value of $288,600. The national median home value is $338,100. The average price of homes sold in Woodstock, IL is $258,500. Approximately 63.39% of Woodstock homes are owned, compared to 33.31% rented, while 3.3% are vacant. Woodstock real estate listings include condos, townhomes, and single family homes for sale. Commercial properties are also available. If you see a property you’re interested in, contact a Woodstock real estate agent to arrange a tour today!
Woodstock, Illinois 60098 has a population of 25,829. Woodstock 60098 is less family-centric than the surrounding county with 26.91% of the households containing married families with children. The county average for households married with children is 33.95%.
The median household income in Woodstock, Illinois 60098 is $77,333. The median household income for the surrounding county is $93,801 compared to the national median of $69,021. The median age of people living in Woodstock 60098 is 36.9 years.
Woodstock Weather
The average high temperature in July is 82.3 degrees, with an average low temperature in January of 12.2 degrees. The average rainfall is approximately 36.8 inches per year, with 32.1 inches of snow per year.

