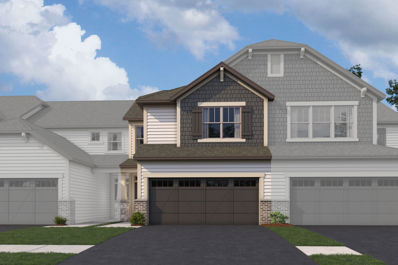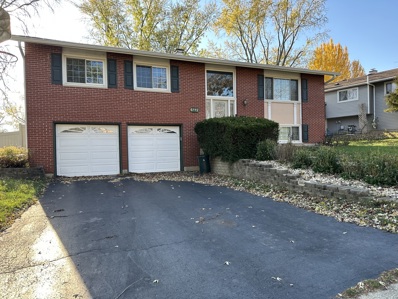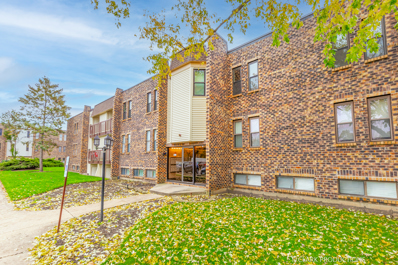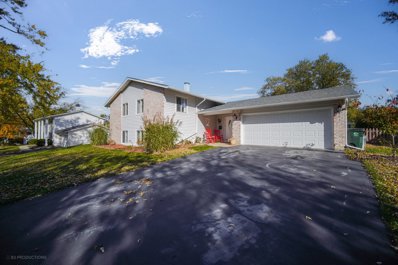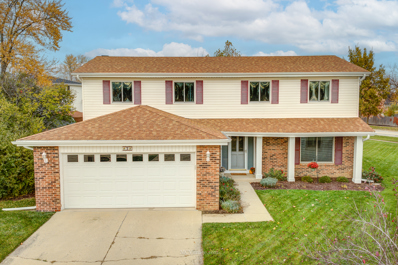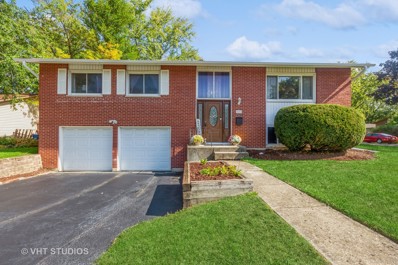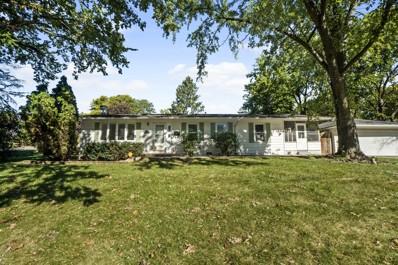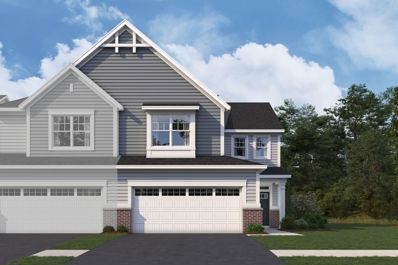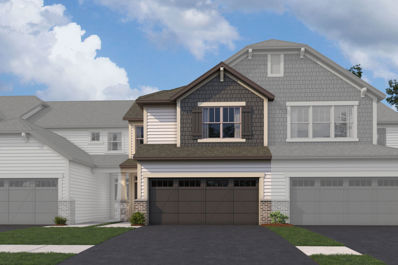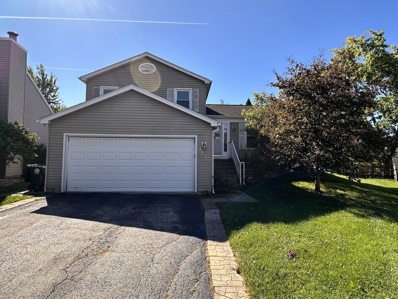Woodridge IL Homes for Sale
- Type:
- Single Family
- Sq.Ft.:
- 2,162
- Status:
- Active
- Beds:
- 4
- Lot size:
- 0.21 Acres
- Year built:
- 1967
- Baths:
- 3.00
- MLS#:
- 12209520
- Subdivision:
- Winston Hills
ADDITIONAL INFORMATION
Discover your forever home in the desirable Winston Hills neighborhood of Woodridge. This charming two-story residence offers 2,161 square feet of well-appointed living space above ground, along with an expansive, unfinished 1,097-square-foot basement that's ready for your custom touch. With four spacious bedrooms, two full bathrooms, and one half bathroom, this home provides ample room for comfortable living and entertaining. The primary suite includes a private full bath, while three additional bedrooms share a second full bath in the hallway. A convenient half bathroom on the first floor is perfect for guests. Inside, you'll find an oversized family room, a large kitchen, and a separate dining room, adding to the home's appeal and functionality. Set on a corner lot, the property boasts beautiful frontage and a secluded, semi-private backyard that's ideal for hosting gatherings or relaxing in nature. An attached two-car garage provides easy access and ample storage. This home's location is exceptional, situated in the sought-after Downers North High School District and close to the elementary school, Seven Bridges shopping and dining area, theater, golf course, and ice rink. Commuters will appreciate the quick access to the 355 tollway and I-88 entrances. Outdoor enthusiasts will enjoy the nearby bike and walking trails, as well as the Morton Arboretum, a local favorite offering year-round beauty and recreational activities. This inviting home, being sold as-is, is bursting with potential and offers a wonderful opportunity to create the forever home you've always envisioned.
- Type:
- Single Family
- Sq.Ft.:
- 1,925
- Status:
- Active
- Beds:
- 3
- Year built:
- 2024
- Baths:
- 3.00
- MLS#:
- 12209632
- Subdivision:
- The Townes At Farmingdale
ADDITIONAL INFORMATION
Welcome to Better, Welcome to the Brighton! Lot 13.05
- Type:
- Single Family
- Sq.Ft.:
- 2,036
- Status:
- Active
- Beds:
- 3
- Lot size:
- 0.21 Acres
- Year built:
- 1970
- Baths:
- 2.00
- MLS#:
- 12208201
ADDITIONAL INFORMATION
Welcome to 8209 Carolwood Ln, a stunning 4-bedroom, 1.5-bath home thoughtfully renovated to blend modern elegance with comfort. Spanning 2,036 sq ft, this open-concept residence features a stylish kitchen with updated appliances, an inviting dining area, and airy living spaces with abundant natural light. The expansive backyard, complete with a playground, is ideal for family gatherings and outdoor enjoyment. Located in the desirable Woodridge community, this home offers access to top-rated schools, lush parks, and diverse shopping and dining options. Residents enjoy Woodridge's extensive recreational amenities, including nearby golf courses, a waterpark, biking trails, and an abundance of green space managed by the Woodridge Park District. Conveniently situated near I-55 and I-355, this home ensures a quick commute to the greater Chicagoland area. Woodridge's vibrant community, with its pet-friendly parks and excellent local services, offers a dynamic lifestyle in a suburban setting just 25 miles from downtown Chicago. Embrace a perfect balance of modern living and serene surroundings at 8209 Carolwood Ln-your dream home awaits!
$390,000
6112 Allan Drive Woodridge, IL 60517
- Type:
- Single Family
- Sq.Ft.:
- 2,496
- Status:
- Active
- Beds:
- 4
- Lot size:
- 0.21 Acres
- Year built:
- 1969
- Baths:
- 2.00
- MLS#:
- 12207629
- Subdivision:
- Winston Hills
ADDITIONAL INFORMATION
Nestled in a vibrant neighborhood, this charming property offers the perfect blend of convenience and comfort. The main level boasts a spacious living area with plenty of natural light, perfect for entertaining or relaxing with family. The kitchen is well-appointed, featuring modern appliances and ample counter space for culinary adventures. Each of the three bedrooms on the main floor is generously sized, providing a cozy retreat at the end of the day. The lower level expands the living space with one additional bedroom, and a recreational room ideal for a home office, a hobby room or even a playroom. Step outside to a private backyard oasis where you can enjoy morning coffees on the deck or host summer barbecues in the spacious backyard. With its unbeatable location and thoughtful layout, this home is not just a place to live-it's a place to thrive. Schools, shopping, entertainment, transportation and highways are all just blocks away! Don't miss this opportunity, call your agent today and see what steps you need to take to call this amazing home your own!
- Type:
- Single Family
- Sq.Ft.:
- 1,038
- Status:
- Active
- Beds:
- 2
- Year built:
- 1980
- Baths:
- 2.00
- MLS#:
- 12208219
ADDITIONAL INFORMATION
- Type:
- Single Family
- Sq.Ft.:
- 766
- Status:
- Active
- Beds:
- 1
- Year built:
- 1978
- Baths:
- 1.00
- MLS#:
- 12208044
ADDITIONAL INFORMATION
Now available in Woodridge Country Club! Beautiful 3rd floor corner unit condo featuring 1 bedroom & 1 bathroom. New luxury plank flooring throughout (2021). Galley kitchen with newer stainless steel appliances and separate table eating area with updated light fixture. Spacious living room with 2 large sliding patio doors with balcony and private storage area. Newer windows (2018) and newer furnace & A/C (2018). Great location close to shopping/restaurants and 355 expressway. Amenities include outside pool, clubhouse, park, water, gas, snow, & scavenger.
- Type:
- Single Family
- Sq.Ft.:
- 1,102
- Status:
- Active
- Beds:
- 2
- Year built:
- 1979
- Baths:
- 2.00
- MLS#:
- 12207996
ADDITIONAL INFORMATION
Updated Work NEW LED Light fittings, mirrors, Updated Vanity and new Hall Bath vanity! updated Charming Manor Style Townhome - 2 Bed, 2 Bath with Garage in Woodridge. Completely painted in Choice modern color, Luxury Vinyl click flooring throughout the unit. Nestled in the heart of Woodridge, this exquisite 2 bedroom, 2 full bath townhome offers a spacious 1100 sq ft of living space on the second floor, complete with a large balcony ideal for outdoor enjoyment accessible from Kitchen and the living room. Bedrooms: 2 Bathrooms: 2 full baths Garage: 1 car garage attached Kitchen: Modern with granite countertops Dining: Separate dining area for entertaining Laundry: Convenient in-unit laundry facilities Master Suite: Includes a luxurious en suite bathroom and a generously-sized walk-in closet Additional Amenities: Secured entry for added security Easy access to highways for commuting convenience Close proximity to shopping centers and dining options This townhome offers the perfect blend of elegance and functionality in a sought-after Woodridge neighborhood. Experience comfort and style with every detail meticulously crafted for your enjoyment.
- Type:
- Single Family
- Sq.Ft.:
- 1,369
- Status:
- Active
- Beds:
- 3
- Year built:
- 1986
- Baths:
- 2.00
- MLS#:
- 12205787
ADDITIONAL INFORMATION
Welcome to this charming 3-bedroom, 2-bath ranch-style home at 2338 Buckingham Circle in Woodridge, IL. Boasting 1,369 sq ft of comfortable living space, this well-designed home features a kitchen that opens to the cozy family room, complete with sliding doors leading to the backyard and a welcoming fireplace. The kitchen's eat-in bar makes for a great space to enjoy casual meals, while the attached formal dining room and living room offer ample space for entertaining or quiet evenings at home. The master bedroom is generously sized, and the additional bedrooms are perfect for family, guests, or even a home office. Outside, the backyard is partially fenced, offering privacy while maintaining an open feel, great for enjoying a sunny day or hosting a barbecue. Woodridge is known for its family-friendly community, excellent schools, and abundance of parks. Just minutes away from 2338 Buckingham Circle, you'll find Cypress Cove Family Aquatic Park for summertime fun, the Greene Valley Forest Preserve for hiking and nature walks, and the Seven Bridges Golf Club for those who love to hit the links. With easy access to shopping, dining, and major highways, this location truly offers the best of both convenience and suburban serenity.
$500,000
2532 Lee Street Woodridge, IL 60517
- Type:
- Single Family
- Sq.Ft.:
- 2,175
- Status:
- Active
- Beds:
- 4
- Lot size:
- 0.24 Acres
- Year built:
- 1969
- Baths:
- 3.00
- MLS#:
- 12203003
ADDITIONAL INFORMATION
Welcome to 2532 Lee St., a spacious 4-bedroom, 3-bathroom split-level home in Woodridge! Set on a generous, nearly quarter-acre lot, this property features a large, fully fenced yard perfect for outdoor activities, gardening, and creating your personal retreat. Inside, the versatile floor plan with an abundance of natural light provides endless potential. The upper level features 3 bedrooms including a primary suite with a full bathroom. The lower level features an additional family room, as well as an additional bedroom and full bathroom. The attached garage features an adjacent workshop space ideal for hobbies, DIY projects, or extra storage. The roof, siding, gutters, and garage door have all been recently updated. Located within the Downers Grove North High School district, this home offers a prime location in the western suburbs. Don't miss the opportunity to make 2532 Lee St. your own!
- Type:
- Single Family
- Sq.Ft.:
- 2,132
- Status:
- Active
- Beds:
- 4
- Year built:
- 1969
- Baths:
- 3.00
- MLS#:
- 12200914
- Subdivision:
- Winston Hills
ADDITIONAL INFORMATION
SOUGHT AFTER 4 BEDROOM 2.1 BATH 2 STORY IN WINSTON HILLS WITH DOWNERS NORTH HIGH SCHOOL. THIS SPACIOUS HOME HAS A VERY LARGE EAT IN KITCHEN WITH ISLAND FOR EXTRA SEATING AND COOKING PREP. GRANITE COUNTER AND COOKTOP 1 YEAR OLD, DOUBLE OVEN AND PLENTY OF CABINETS ALONG WITH THE WALK IN PANTRY GIVE ADDITIONAL SPACE FOR ALL OF YOUR GROCERIES AND COOKWARE. DINING ROOM WITH FRENCH DOORS CAN ALSO BE USED FOR OFFICE/DEN. FAMILY ROOM IS OVERSIZED FOR ALL OF YOUR GATHERINGS AND HAS A GAS STARTER WITH WOOD BURNING FIREPLACE FOR COZY EVENINGS. THE 2ND FLOOR HAS AN OPEN FOYER WHICH BRINGS IN PLENTY OF NATURAL LIGHT AND LEADS TO SMALL READING/SEATING NOOK THAT COULD ALSO BE CONVERTED TO 2ND FLOOR LAUNDRY ROOM. CURRENTLY LAUNDRY IS ON FIRST FLOOR. PRIMARY BEDROOM HAS PRIVATE FULL BATHROOM. 3 OTHER BEDROOMS SHARE HALLWAY FULL BATHROOM. POWDER ROOM ON FIRST FLOOR. THE BACKYARD IS A GREAT PLACE FOR ENTERTAINING WITH ITS SEMI PRIVATE YARD AREA AND ABOVE GROUND POOL ( CAN BE TAKEN DOWN BY NEW OWNER OF THEY WISH) THE POOL HAS A SURROUND DECK WHICH IS GREAT FOR RELAXING IN THE SUN OR DIPPING YOUR FEET IN THE POOL TO COOL OFF. SWING SET IS ANOTHER FEATURE THAT IS ENJOYED BY THE CURRENT OWNERS. THE SCREENED IN PORCH ATTACHED TO THE BACK OF THE HOME GIVES ADDITIONAL SEATING SPACE AND A SERENE VIEW OF THE MATURE TREES AND SEASONAL BLOOMING FOLIAGE. THE FRONT PORCH IS ANOTHER UPGRADE TO THIS HOME AND LENDS THE OPPORTUNITY FOR ALL OF YOUR DECORATING/PERSONALIZATION CREATIVE IDEAS OR POTTED PLANTS. ROOF AND SIDING ( 2020) HVAC (2018) HOT WATER HEATER ( 2024) THIS HOME IS A FEW BLOCKS TO THE ELEMENTARY SCHOOL AND 1 BLOCK TO THE SEVEN BRIDGES THEATRE, GOLF COURSE, MANY RESTAURANTS , ICE RINK AND SHOPPING. 5 MINUTE DRIVE TO 355 TOLLWAY ON HOBSON OR I88 ENTRANCE ON ROUTE 53. PARK AND BIKE/WALKING TRAIL ARE IN THE DEVELOPMENT FOR EXTRA OUTDOOR AMENITIES. MORTON ARBORETUM IS ANOTHER POPULAR AMENITY TO ENJOY THROUGHOUT THE YEAR WHICH FEATURES ILLUMINATION LIGHTS FOR THE HOLIDAY SEASON. NEW NEUTRAL CARPET ON 2ND LEVEL WILL BE INSTALLED DECEMBER 3RD. MANY OF THE ROOMS ARE ALSO BEING FRESHLY PAINTED IN NEATRAL COLOR.
- Type:
- Single Family
- Sq.Ft.:
- 3,006
- Status:
- Active
- Beds:
- 5
- Year built:
- 1963
- Baths:
- 3.00
- MLS#:
- 12200830
ADDITIONAL INFORMATION
Calling all MULTI-GENERATIONAL FAMILES or INVESTORS! Wonderful Home PLUS an attached ADU with full kitchen and separate entrance. Great space for in-laws or extended family OR reduce your monthly payment by renting it out! Home is updated inside and out featuring: A gorgeous remodeled interior in today's most popular finishes. Both Kitchens feature white shaker cabinets and gorgeous tile splashes along with NEW stainless steel appliances. All three baths have designer tiled surrounds and floors, new vanities, fixtures and lighting. New flooring thru-out the home. Huge finished daylight basement offers incredible additional living space. All topped off with a NEW roof and wrapped in NEW siding for a maintenance free future! Wonderful location - walk to both private and public schools and grocery store. Minutes from I-355 and Rt 53 easy to get anywhere from your new home! Make your appointment to today to see this special home.
$439,900
3 Quail Court Woodridge, IL 60517
- Type:
- Single Family
- Sq.Ft.:
- 2,200
- Status:
- Active
- Beds:
- 4
- Lot size:
- 0.29 Acres
- Year built:
- 1978
- Baths:
- 3.00
- MLS#:
- 12192020
- Subdivision:
- Woodridge Center
ADDITIONAL INFORMATION
Beautiful, updated 2 story home is nestled on a quiet, oversized cul-de-sac lot in desirable Woodridge Center Subdivision. This 4 bed, 2.1 bath home provides 2,200 sq. ft. of well appointed living space and showcases many recent updates. Welcoming 2 story foyer has a beautiful oak staircase. Large living room has great natural light and newer vinyl floors that flow throughout the main living areas. Incredible updated kitchen features espresso stained kitchen cabinets with a breakfast bar and island, granite countertops, stainless-steel appliances and a huge walk-in pantry. Sun-filled eating area can accommodate a large table for formal or casual dining and there's even room for a bar for entertaining. Sliding glass door opens to the expansive deck for your outdoor enjoyment. Cozy family room boasts a floor-to-ceiling, brick fireplace with a second sliding glass door to access the large concrete patio. The 2nd level has 4 large bedrooms including a versatile loft/ sitting room. Primary bedroom suite has a large walk-in closet, an updated private bath and is adjacent to the sitting room/loft that is perfect for an office or your own private yoga studio. 3 additional spacious bedrooms with an updated hall bathroom. Picturesque, oversized lot boasts a huge deck (18x20), a large concrete patio and a sizeable shed (10x12). 2 car attached garage with an extra long driveway that can fit 8 cars. UPDATES INCLUDE: landscaping (2022), deck cleaning and stained (2022), gutters/support post (2021), added insulation in the attic (2021), doors and closet doors on the 2nd level (2019-2020), Anderson windows on 2nd floor (2016), furnace & AC (2016), 1st floor doors (2013), Anderson patio door (2013), Anderson windows on 1st floor (2013). Homeowners association includes a clubhouse with a game room, fitness center, party room, a pool, sauna and tennis courts! Prime location near shopping, dining, easy expressway access and more. Downers Grove North High School district. Don't miss out on this beauty!
- Type:
- Single Family
- Sq.Ft.:
- 1,601
- Status:
- Active
- Beds:
- 4
- Year built:
- 1977
- Baths:
- 3.00
- MLS#:
- 12198615
ADDITIONAL INFORMATION
Welcome to 6669 Foxtree Ave, a 4-bed, 2.5-bath split-level home in Woodridge, IL, just off I-355. This home is just around the corner from Meadowview Elementary School and very close to parks, lakes, the Woodridge Park District, and Woodridge Public Library. Low monthly association fees with MANY benefits including: Pool, clubhouse, party room, exercise/weight room, sauna and locker rooms, basketball courts, tennis/ pickle-ball courts, lounge with ping-pong and foosball, and many events throughout the year. With incredible potential for customization, this home offers the opportunity for someone to make it their own. Schedule your showing today and imagine the possibilities! Home being sold STRICTLY AS-IS.
- Type:
- Single Family
- Sq.Ft.:
- 2,025
- Status:
- Active
- Beds:
- 3
- Year built:
- 2024
- Baths:
- 3.00
- MLS#:
- 12197270
- Subdivision:
- The Townes At Farmingdale
ADDITIONAL INFORMATION
NEW CONSTRUCTION IN WOODRIDGE! Welcome to the Campbell, a spacious floorplan at 2,025 square feet, available in our Woodridge community! Come take a look! Open and full of light, the great room with fireplace is surrounded by windows, and at over 25-feet deep, you'll get that modern, open-concept feel you've been looking for in a new home. A large kitchen with plenty of cabinet and counter space will provide you all the room you need for meal prep and hosting. A kitchen pantry, an under-the-stairs storage closet, a powder room, and an oversized 2-car garage are all included on the first floor. As you walk up the extra wide staircase to the upper floor you will come across the secondary bedrooms, full hall bathroom to share and the conveniently located laundry room. No more lugging laundry up and down the stairs. When you're ready to call it a night, retreat to your large owner's suite with its own en-suite bathroom equipped with a dual sink vanity and oversized tiled shower and huge walk-in closet. This space is truly an oasis for relaxation at the end of the day! Broker must be present at clients first visit to any M/I Homes community. *Photos and Virtual Tour are of a model home, not subject home* Lot 13.06
Open House:
Saturday, 12/21 6:00-11:00PM
- Type:
- Single Family
- Sq.Ft.:
- 1,925
- Status:
- Active
- Beds:
- 3
- Year built:
- 2024
- Baths:
- 3.00
- MLS#:
- 12197210
- Subdivision:
- The Townes At Farmingdale
ADDITIONAL INFORMATION
JAN 2025 DELIVERY Welcome to the charming Brighton townhome floorplan in Woodridge, IL! This contemporary layout boats 1,925 square feet and is designed to maximize space and functionality while offering modern comforts for your lifestyle. As you step into the foyer, you'll immediately notice the open-concept living space that seamlessly connects the family room, breakfast area, and kitchen. The heart of the home, the kitchen, features a sleek and spacious island, perfect for meal prep or casual dining with friends and family. Sliding glass doors lead from the living area to your private back patio, creating a seamless indoor-outdoor flow and providing a tranquil space for relaxation or entertaining. This townhome boasts ample storage space, with closets strategically placed throughout the home to accommodate all your belongings and keep your living areas clutter-free. Find all 3 bedrooms, each with a walk-in closet, up on the second floor. The owner's suite is a peaceful retreat, complete with an en-suite bathroom for added privacy and convenience and a massive walk-in closet. 2 secondary bedrooms offer versatility for guests, children, or home office space, ensuring everyone in the household has their own comfortable haven. With its thoughtful design and desirable features, the Brighton townhome floorplan offers the perfect blend of style, functionality, and comfort for modern living. Broker must be present at clients first visit to any M/I Homes community. *Photos are of a similar home, not subject home* Lot 14.03
- Type:
- Single Family
- Sq.Ft.:
- 900
- Status:
- Active
- Beds:
- 1
- Year built:
- 1972
- Baths:
- 1.00
- MLS#:
- 12182874
ADDITIONAL INFORMATION
ATTENTION INVESTORS, UNIT IS RENTABLE!! Large one bedroom 1bath close to Expressways Newer WHITE CABINET KITCHEN.
- Type:
- Single Family
- Sq.Ft.:
- 1,872
- Status:
- Active
- Beds:
- 4
- Lot size:
- 0.19 Acres
- Year built:
- 1967
- Baths:
- 2.00
- MLS#:
- 12194863
ADDITIONAL INFORMATION
Welcome to the perfect combination of location and function. Restaurants, shopping, parks, schools, interstates for commuting in any direction are all close by. The generous backyard has both a patio and deck and is surrounded by a new privacy fence installed in 2023. Inside you will love the open concept of the main floor whose highlight is a newly remodeled (2020) gorgeous kitchen with a huge island perfect for entertaining or cooking fabulous meals while not missing out on anything. The hardwood floors (2020) on the main floor are durable and beautiful. Downstairs there is an additional large but cozy family room, 4th bedroom, and bathroom with new washer and dryer (2023). Furnace and AC - 2023, roof - 2017, gutters - 2022. There is nothing left to do but move in and enjoy.
- Type:
- Single Family
- Sq.Ft.:
- 2,025
- Status:
- Active
- Beds:
- 3
- Year built:
- 2024
- Baths:
- 3.00
- MLS#:
- 12189205
- Subdivision:
- The Townes At Farmingdale
ADDITIONAL INFORMATION
Coming Soon! NEW CONSTRUCTION IN WOODRIDGE! Welcome to the Campbell, a spacious floorplan at 2,025 square feet, available in our Woodridge community! Come take a look! Open and full of light, the great room is surrounded by windows, and at over 25-feet deep, you'll get that modern, open-concept feel you've been looking for in a new home. A large kitchen with plenty of cabinet and counter space will provide you all the room you need for meal prep and hosting. A kitchen pantry, an under-the-stairs storage closet, a powder room, and an oversized 2-car garage are all included on the first floor. As you walk up the extra wide staircase to the upper floor you will come across the secondary bedrooms, full hall bathroom to share and the conveniently located laundry room. No more lugging laundry up and down the stairs. When you're ready to call it a night, retreat to your large owner's suite with its own en-suite bathroom equipped with a dual sink vanity and oversized tiled shower and huge walk-in closet. This space is truly an oasis for relaxation at the end of the day! Broker must be present at clients first visit to any M/I Homes community. *Photos and Virtual Tour are of a model home, not subject home* Lot 2.01
- Type:
- Single Family
- Sq.Ft.:
- 2,116
- Status:
- Active
- Beds:
- 3
- Year built:
- 2024
- Baths:
- 3.00
- MLS#:
- 12189187
- Subdivision:
- The Townes At Farmingdale
ADDITIONAL INFORMATION
Jan 2025 delivery! NEW CONSTRUCTION IN WOODRIDGE! Say hello to the Danbury II plan! From outside to in, this home has so much to offer, including 3 bedrooms + loft, 2.5 bathrooms, a first-floor owner's suite, a second-floor loft, and an open-concept main floor all within 2,116 square feet. The towering foyer offers a sightline into the main floor, providing a grand entrance. Whether you enter through the front door or through the 2-car garage entry, you'll end up right by the family room. 3 windows line the side wall of your open main floor, allowing tons of natural light to flood this space. The entire main level features a beautiful wood laminate flooring, which flows seamlessly with the light brown cabinets featured in the spacious kitchen! A breakfast area unifies the kitchen and the family room. This kitchen has a beautiful quartz island with an extensive overhang-perfect for additional seating, prep space or entertainment. Access your back patio through a door off the kitchen. Sitting on its own floor away from the other bedrooms, the owner's suite boasts maximum privacy and a functional layout to give you the bedroom you've always wanted! Your attached owner's bathroom comes with a 2-door linen closet featuring a beautifully tiled luxury walk-in shower with a seat, and a dual sink quartz vanity. Venture upstairs where a light-filled loft sits on one end of the floor while 2 secondary bedrooms and a full hallway bathroom are tucked around the corner on the other end. If you're on the search for a new home in the Woodridge area, the Danbury II townhome may be a perfect fit! Broker must be present at clients first visit to any M/I Homes community. *Photos and Virtual Tour are of a similar home, not subject home* Lot 14.01
- Type:
- Single Family
- Sq.Ft.:
- 1,421
- Status:
- Active
- Beds:
- 3
- Year built:
- 1960
- Baths:
- 2.00
- MLS#:
- 12185001
ADDITIONAL INFORMATION
This gorgeous sprawling corner lot, 3 bed 2 bath ranch in the most coveted neighborhood in Woodridge is ready for its new owners! Newly refreshed property featuring a BRAND NEW kitchen and a charming open floor concept, new vinyl floor, and 2 car garage. Home contains newly installed vinyl flooring throughout and fresh modern paint! Enjoy the outdoors in every way possible, with a four seasons room to sip your morning tea and private yard with deck featuring a brand new enclosed, wooden fence where you can entertain guests in a private setting. Close to major highway (355), shops and restaurants! Schedule your showing today, this one won't last long!
- Type:
- Single Family
- Sq.Ft.:
- 2,025
- Status:
- Active
- Beds:
- 3
- Year built:
- 2024
- Baths:
- 3.00
- MLS#:
- 12181935
- Subdivision:
- The Townes At Farmingdale
ADDITIONAL INFORMATION
Coming Soon- June 2025 Delivery- BUYER STILL HAS TIME TO SELECT INTERIOR COLORS! Welcome to our popular Campbell floorplan- a spacious layout at 2,025 square feet, available in our brand new Woodridge community! This home is always on the end of the building- so not only will you have tons of natural light coming in, but you will also have only one neighbor! As you enter, you'll be greeted by natural sunlight and an open layout, featuring the great room with a fireplace that is surrounded by windows. As you make your way on over to the breakfast area, you will immediately notice a two foot breakfast bay bump out- perfect for your extended dining table! You still have time to pick your flooring in this home, and the choices are endless. A large kitchen with plenty of cabinet and counter space will provide you all the room you need for meal prep and hosting- also still time to select your cabinet color and countertop! A kitchen pantry, an under-the-stairs storage closet, a powder room, and an oversized 2-car garage are all included on the first floor. As you walk up the extra wide 42 inch staircase to the upper floor, you will come across the secondary bedrooms, full hall bathroom to share and the conveniently located laundry room. No more lugging laundry up and down the stairs! When you're ready to call it a night, retreat to your large owner's suite with its own en-suite bathroom equipped with a dual sink quartz vanity and five foot tiled shower, which features a sliding glass door and huge walk-in closet. This space is truly an oasis for relaxation at the end of the day! Broker must be present at clients first visit to any M/I Homes community. *Photos and Virtual Tour are of a model home, not subject home* Lot 3.01
- Type:
- Single Family
- Sq.Ft.:
- 1,781
- Status:
- Active
- Beds:
- 3
- Year built:
- 2024
- Baths:
- 3.00
- MLS#:
- 12181923
- Subdivision:
- The Townes At Farmingdale
ADDITIONAL INFORMATION
NEW CONSTRUCTION IN WOODRIDGE- Feb 2025 delivery! Welcome to the Braeden, one of our most popular townhome floorplans, now available in Woodridge, IL. This home includes 1,781 square feet, 3 bedrooms, 2.5 bathrooms, and a 2-car garage. As you enter your front door, you'll be greeted by a spacious foyer with 9' ceilings and an open sightline into the rest of the main floor. Make your way inward and admire the thoughtfully designed open-concept layout between the family room, dining area, and kitchen featuring a smooth, brown luxury vinyl plank flooring throughout the main level of this home. From the stunning kitchen featuring 42" linen soft close white cabinets and dazzling quartz countertops, you'll be overlooking the large family room to the breakfast area with a view- you'll see this townhome checks each box! The expansive walk-in pantry combined with ample cabinet space makes this kitchen a chef's dream. When it's time to unwind, head upstairs to your relaxing living spaces. The owner's suite is spacious enough to hold a king-size bed and a seating area, making it a true retreat. Your owner's en-suite includes a spacious five foot beautifully finished tiled shower & a sliding glass door, featuring a dual sink quartz vanity and walk-in closet. With the large second-floor laundry room, you can do laundry with ease. This floor also includes the secondary bedrooms and hall bathroom to share. Broker must be present at clients first visit to any M/I Homes community. *Photos and Virtual Tour are of a model home, not subject home* Lot 13.04
- Type:
- Single Family
- Sq.Ft.:
- 1,925
- Status:
- Active
- Beds:
- 3
- Year built:
- 2024
- Baths:
- 3.00
- MLS#:
- 12181891
- Subdivision:
- The Townes At Farmingdale
ADDITIONAL INFORMATION
NEW CONSTRUCTION IN WOODRIDGE- Feb 2025 Delivery! Welcome to the charming Brighton- a brand new townhome floor plan to M/I Homes! This contemporary layout boats 1,925 square feet and is designed to maximize space and functionality while offering modern comforts for your lifestyle. As you step into the foyer, you'll immediately notice the open-concept living space that seamlessly connects the family room, breakfast area, and kitchen. The main level features a modern, light luxury vinyl plank flooring that pairs beautifully with the striking black cabinets featured in the kitchen! The heart of the home, the kitchen of course- features a sleek and spacious quartz island, perfect for meal prep or casual dining with friends and family. Sliding glass doors lead from the living area to your private back patio, creating a seamless indoor-outdoor flow and providing a tranquil space for relaxation or entertaining. This townhome boasts ample storage space, with closets strategically placed throughout the home to accommodate all your belongings and keep your living areas clutter-free. Find all 3 bedrooms, each with a walk-in closet, up on the second floor. The owner's suite is a peaceful retreat, complete with a luxury bath- featuring a tub and beautifully tiled shower! For added privacy and convenience, this primary suite also features a massive walk-in closet. 2 secondary bedrooms offer versatility for guests, children, or home office space, ensuring everyone in the household has their own comfortable haven. With its thoughtful design and desirable features, the Brighton townhome floorplan offers the perfect blend of style, functionality, and comfort for modern living. Broker must be present at clients first visit to any M/I Homes community. *Photos and Virtual Tour are of a model home, not subject home* Lot 13.02
- Type:
- Single Family
- Sq.Ft.:
- 2,830
- Status:
- Active
- Beds:
- 4
- Year built:
- 1988
- Baths:
- 2.00
- MLS#:
- 12176499
- Subdivision:
- Farmingdale Village
ADDITIONAL INFORMATION
Discover this rarely available all-brick split-level Gallagher and Henry home with a sub-basement, nestled in the highly sought-after Farmingdale subdivision. As you step inside this beautifully maintained home, you will be wowed by the abundance of natural light from the bay window in the living room that flows seamlessly to the spacious dining room. Adjacent is the eat-in kitchen with granite countertops and an abundance of storage, ideal for any home chef. On the upper level you will find three generously sized bedrooms, all with ample closet space, and a full bathroom with a vanity and tub. Step down to the warm and inviting lower level and your eyes will be drawn to the herringbone hardwood floors and fireplace, as well as the additional spacious fourth bedroom and full bathroom. Enjoy even more living space with the finished lower sub-basement which boasts an additional kitchen, storage space and at home office, all perfect for an ideal in-law suite. The south facing outdoor living space comes complete with an expansive yard, charming pergola, and a deck, perfect for both entertaining and relaxing. Enjoy peace of mind with numerous recent updates, including new windows, gutters, and flooring, along with a 30-year warranty on all exterior upgrades. Ideally located close to shops, restaurants and parks, easy access to I-355 and I-55. All this, plus highly acclaimed Downers South High School. Schedule your tour today!
- Type:
- Single Family
- Sq.Ft.:
- 1,508
- Status:
- Active
- Beds:
- 3
- Year built:
- 1985
- Baths:
- 2.00
- MLS#:
- 12180299
- Subdivision:
- Rosewood
ADDITIONAL INFORMATION
Tranquil Tri-level home on quiet cul de sac. Expansive yet private tree lined patio/deck with a gazebo giving a sense of seclusion yet near everything from transportation and highways to schools, shopping, and parks.


© 2024 Midwest Real Estate Data LLC. All rights reserved. Listings courtesy of MRED MLS as distributed by MLS GRID, based on information submitted to the MLS GRID as of {{last updated}}.. All data is obtained from various sources and may not have been verified by broker or MLS GRID. Supplied Open House Information is subject to change without notice. All information should be independently reviewed and verified for accuracy. Properties may or may not be listed by the office/agent presenting the information. The Digital Millennium Copyright Act of 1998, 17 U.S.C. § 512 (the “DMCA”) provides recourse for copyright owners who believe that material appearing on the Internet infringes their rights under U.S. copyright law. If you believe in good faith that any content or material made available in connection with our website or services infringes your copyright, you (or your agent) may send us a notice requesting that the content or material be removed, or access to it blocked. Notices must be sent in writing by email to [email protected]. The DMCA requires that your notice of alleged copyright infringement include the following information: (1) description of the copyrighted work that is the subject of claimed infringement; (2) description of the alleged infringing content and information sufficient to permit us to locate the content; (3) contact information for you, including your address, telephone number and email address; (4) a statement by you that you have a good faith belief that the content in the manner complained of is not authorized by the copyright owner, or its agent, or by the operation of any law; (5) a statement by you, signed under penalty of perjury, that the information in the notification is accurate and that you have the authority to enforce the copyrights that are claimed to be infringed; and (6) a physical or electronic signature of the copyright owner or a person authorized to act on the copyright owner’s behalf. Failure to include all of the above information may result in the delay of the processing of your complaint.
Woodridge Real Estate
The median home value in Woodridge, IL is $337,500. This is lower than the county median home value of $344,000. The national median home value is $338,100. The average price of homes sold in Woodridge, IL is $337,500. Approximately 61.36% of Woodridge homes are owned, compared to 35.01% rented, while 3.63% are vacant. Woodridge real estate listings include condos, townhomes, and single family homes for sale. Commercial properties are also available. If you see a property you’re interested in, contact a Woodridge real estate agent to arrange a tour today!
Woodridge, Illinois has a population of 34,161. Woodridge is less family-centric than the surrounding county with 32.99% of the households containing married families with children. The county average for households married with children is 36.11%.
The median household income in Woodridge, Illinois is $91,399. The median household income for the surrounding county is $100,292 compared to the national median of $69,021. The median age of people living in Woodridge is 38.2 years.
Woodridge Weather
The average high temperature in July is 83.9 degrees, with an average low temperature in January of 15 degrees. The average rainfall is approximately 38.6 inches per year, with 29.8 inches of snow per year.

