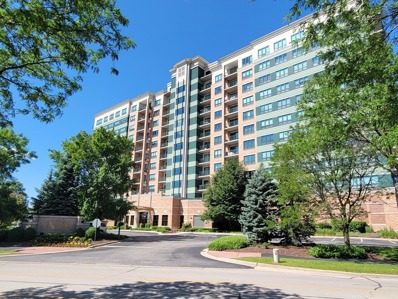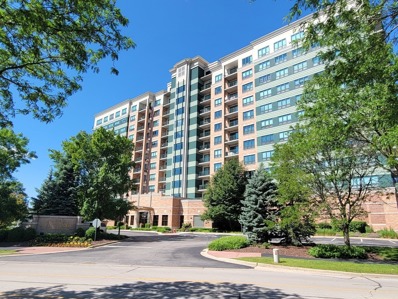Woodridge IL Homes for Sale
- Type:
- Single Family
- Sq.Ft.:
- 1,891
- Status:
- Active
- Beds:
- 3
- Lot size:
- 0.22 Acres
- Year built:
- 1966
- Baths:
- 2.00
- MLS#:
- 12169889
ADDITIONAL INFORMATION
Welcome Home! This home features 3 bedrooms 2 bathrooms a great flowing kitchen, dining and entertainment space with separate living quarters. This ever popular 1-story floor plan provides the ultimate space if you like to entertain but also maintain privacy away from guest. Conveniently located near shopping and dining options, minutes to I-355 and Woodridge Center, parks and library. Attends top-rated, in-demand school districts. Look no further this home is move in ready and is awaiting its new owner to make it a home sweet home. *More photos coming schedule your showing today you wouldn't want this hidden jewel to pass you by. *seller motivated*
- Type:
- Single Family
- Sq.Ft.:
- 1,217
- Status:
- Active
- Beds:
- 1
- Year built:
- 2006
- Baths:
- 2.00
- MLS#:
- 12169933
ADDITIONAL INFORMATION
MOTIVATED SELLER! Welcome to The Residences at Seven Bridges. Updated condominium located in the heart of Woodridge offers a carefree lifestyle near many restaurants, Cinemark Theatre, Seven Bridges Golf Course, Edward Health and Fitness Center and much more. Excellent location for Chicago commuters with easy access to the train station and tollways. Stylish open floor plan with 9' ceilings, white trim, white six-panel doors and neutral decor. The kitchen features 42" cabinets, granite countertops, breakfast bar, stainless steel appliances, new lighting fixture and plenty of storage space. The combined living room and dining room are light and bright with a gorgeous west facing view overlooking the DuPage River and Seven Bridges Golf Course. The primary bedroom has neutral decor and is spacious and bright. You'll love the walk-in closet complete with custom shelf system. The primary bath is spacious and offers dual sinks, tile in the shower/tub and ceramic tile floor. Additional half bath has pedestal sink and updated fixtures. The private den offers versatility and can be an office, exercise room, reading room, guest room or whatever suits your needs. Additional features include private balcony, in-unit laundry, sundeck, outdoor pool, rentable entertainment room and climate controlled garage. The Residences at Seven Bridges offers 24-hour security and is very well maintained. Seller says "Bring me an offer!".
- Type:
- Single Family
- Sq.Ft.:
- 2,537
- Status:
- Active
- Beds:
- 4
- Lot size:
- 0.2 Acres
- Year built:
- 1967
- Baths:
- 3.00
- MLS#:
- 12167978
- Subdivision:
- Winston Hills
ADDITIONAL INFORMATION
Pretty sunlit-filled T-Raised Ranch in highly desired Winston Hills Subdivision. You'll enjoy this spacious 4 bedroom, 3 bath Concord model home with 2,537 sq. ft. of living space. Welcoming foyer and new sliding door (2024) leads to a great yard that backs to an extra green space which is perfect for entertaining. Large living room, dining room and kitchen with eat-in area plus 3 bedrooms with parquet flooring and 2 full baths on the main level. (Master bedroom has a walk-in closet and a private bath with a walk-in shower.) Nice lower level family room, recreation area plus a 4th bedroom (currently used as an office), full bath and an unfinished laundry/utility/storage room has plenty of space for an additional bedroom or an office. Attached 2 car garage with opener with more storage in the rafters. Original family-owned home. Highly coveted Downers Grove North High School. Great location near shopping, restaurants, parks, schools, Woodridge Village Center, post office, library, Village Hall, Recreation Center and beautiful Lake Carleton.
- Type:
- Single Family
- Sq.Ft.:
- 1,217
- Status:
- Active
- Beds:
- 1
- Year built:
- 2006
- Baths:
- 2.00
- MLS#:
- 12154642
ADDITIONAL INFORMATION
Welcome to The Residences at Seven Bridges. Beautifully remodeled condominium located in the heart of Woodridge offers a carefree lifestyle near many restaurants, Cinemark Theatre, Seven Bridges Golf Course, Edward Health and Fitness Center and much more. Excellent location for Chicago commuters with easy access to the train station and tollways. Stylish open floor plan with 9' ceilings and extensive crown molding throughout offers modern finishes, upgrades and decor. The kitchen features 42" European-style white cabinets, full subway tile backsplash, brand new Quartz countertops, new ss sink and new faucet, breakfast bar, stainless steel appliances, new lighting fixtures in bedroom and dining area, new porcelain tile floor and plenty of storage space. The combined living room and dining room are light and bright with a gorgeous west facing view overlooking the DuPage River and Seven Bridges Golf Course. This space is complemented by beautiful new trim work, new luxury vinyl flooring, new fireplace surround and an abundance of natural light. The primary bedroom also has new trim work, new luxury vinyl flooring and is spacious and bright. You'll love the custom walk-in closet complete with shelves and a full length mirror. The primary bath is sparkling brand new and offers dual sinks, custom tile in the shower/tub, porcelain tile floor and all new fixtures. Additional half bath has also been completely renovated. The private office with custom trim molding and classic glass door offers versatility and can be an office, exercise room, reading room or whatever suits your needs. Additional features include new custom blinds throughout, private balcony, in-unit laundry with new washer and dryer, sundeck, outdoor pool, rentable entertainment room and climate controlled garage. The Residences at Seven Bridges offers 24-hour security and is very well maintained. Welcome Home!
- Type:
- Single Family
- Sq.Ft.:
- 1,500
- Status:
- Active
- Beds:
- 3
- Year built:
- 1960
- Baths:
- 2.00
- MLS#:
- 12077568
ADDITIONAL INFORMATION
Home Sweet Home For The Holidays! Welcome to this adorable well-maintained ranch. Located on a quiet street with 3 bedrooms, 2 full baths, and an impressive 2.5 car detached garage. This home has been meticulously cared for and is MOVE-IN READY! Wood Floors, Granite kitchen countertops, Crown molding in the Family/Dining Room, Plus a Well Maintained Yard. Close to shopping, restaurants, and Forest Glen Park. Countless updates include: Remodeled Bathrooms 2024, New Roof 2024, Replaced Soffit and Fascia on the home 2024, New concrete driveway with a drain installed 2019, SS Appliances 2017, Furnace, AC and water heater 2022, Back Deck 2024, Driveway Gate 2024 and a New Back Door Installed 2024. The attic fan was installed 2024, New cranks were installed on the front windows. Whether this is your first home or you are downsizing, you won't want to miss the chance to see this home for yourself!
- Type:
- Single Family
- Sq.Ft.:
- 1,781
- Status:
- Active
- Beds:
- 3
- Year built:
- 2024
- Baths:
- 3.00
- MLS#:
- 12080073
- Subdivision:
- The Townes At Farmingdale
ADDITIONAL INFORMATION
NEW CONSTRUCTION IN WOODRIDGE! Welcome to the Braeden, one of our most popular townhome floorplans, now available in Woodridge, IL! This home includes 1,781 square feet, 3 bedrooms, 2.5 bathrooms, and a 2-car garage. As you enter your front door, you'll be greeted by a spacious foyer with 9' ceilings and an open sightline into the rest of the main floor. Make your way inward and admire the thoughtfully designed open-concept layout between the family room, dining area, and kitchen. From the stunning kitchen that overlooks the large family room to the breakfast area with a view, this townhome checks each box. The expansive walk-in pantry combined with ample cabinet space makes this kitchen a chef's dream. When it's time to unwind, head upstairs to your relaxing living spaces. The owner's suite is spacious enough to hold a king-size bed and a seating area, making it a true retreat. Your owner's en-suite includes an oversized shower with seat, dual sink vanity and walk-in closet. With the large second-floor laundry room, you can do laundry with ease. This floor also includes the secondary bedrooms and hall bathroom to share. Broker must be present at clients first visit to any M/I Homes community. *Photos and Virtual Tour are of a similar home, not subject home* Lot 14.02
- Type:
- Single Family
- Sq.Ft.:
- 1,008
- Status:
- Active
- Beds:
- 3
- Lot size:
- 0.2 Acres
- Year built:
- 1961
- Baths:
- 1.00
- MLS#:
- 11934171
ADDITIONAL INFORMATION
3 bedroom, 1 bath home including the additional 498 sq ft finished lower level and huge backyard. Open concept with vaulted ceilings in living room and kitchen. Home needs TLC but in a great location! Across the street from the park with tennis courts and walking paths!


© 2025 Midwest Real Estate Data LLC. All rights reserved. Listings courtesy of MRED MLS as distributed by MLS GRID, based on information submitted to the MLS GRID as of {{last updated}}.. All data is obtained from various sources and may not have been verified by broker or MLS GRID. Supplied Open House Information is subject to change without notice. All information should be independently reviewed and verified for accuracy. Properties may or may not be listed by the office/agent presenting the information. The Digital Millennium Copyright Act of 1998, 17 U.S.C. § 512 (the “DMCA”) provides recourse for copyright owners who believe that material appearing on the Internet infringes their rights under U.S. copyright law. If you believe in good faith that any content or material made available in connection with our website or services infringes your copyright, you (or your agent) may send us a notice requesting that the content or material be removed, or access to it blocked. Notices must be sent in writing by email to [email protected]. The DMCA requires that your notice of alleged copyright infringement include the following information: (1) description of the copyrighted work that is the subject of claimed infringement; (2) description of the alleged infringing content and information sufficient to permit us to locate the content; (3) contact information for you, including your address, telephone number and email address; (4) a statement by you that you have a good faith belief that the content in the manner complained of is not authorized by the copyright owner, or its agent, or by the operation of any law; (5) a statement by you, signed under penalty of perjury, that the information in the notification is accurate and that you have the authority to enforce the copyrights that are claimed to be infringed; and (6) a physical or electronic signature of the copyright owner or a person authorized to act on the copyright owner’s behalf. Failure to include all of the above information may result in the delay of the processing of your complaint.
Woodridge Real Estate
The median home value in Woodridge, IL is $337,900. This is lower than the county median home value of $344,000. The national median home value is $338,100. The average price of homes sold in Woodridge, IL is $337,900. Approximately 61.36% of Woodridge homes are owned, compared to 35.01% rented, while 3.63% are vacant. Woodridge real estate listings include condos, townhomes, and single family homes for sale. Commercial properties are also available. If you see a property you’re interested in, contact a Woodridge real estate agent to arrange a tour today!
Woodridge, Illinois 60517 has a population of 34,161. Woodridge 60517 is less family-centric than the surrounding county with 33.13% of the households containing married families with children. The county average for households married with children is 36.11%.
The median household income in Woodridge, Illinois 60517 is $91,399. The median household income for the surrounding county is $100,292 compared to the national median of $69,021. The median age of people living in Woodridge 60517 is 38.2 years.
Woodridge Weather
The average high temperature in July is 83.9 degrees, with an average low temperature in January of 15 degrees. The average rainfall is approximately 38.6 inches per year, with 29.8 inches of snow per year.






