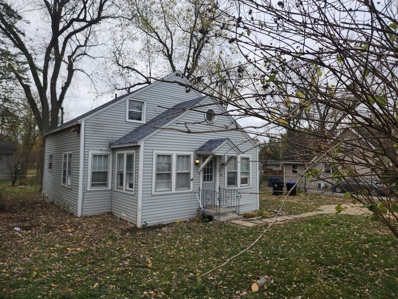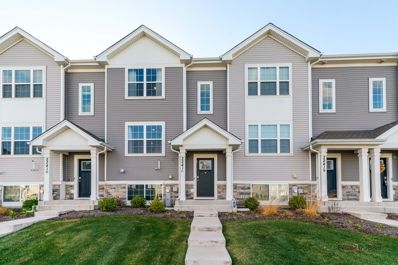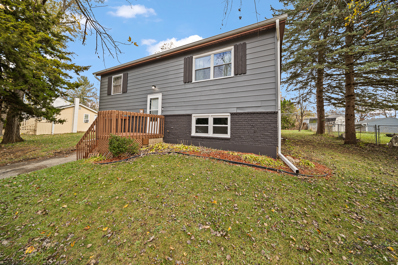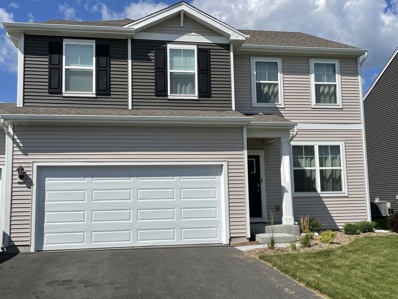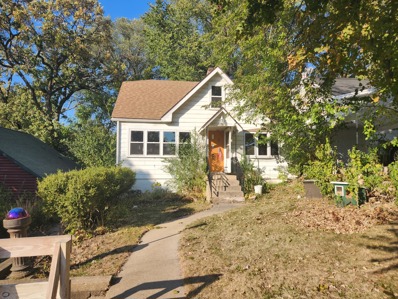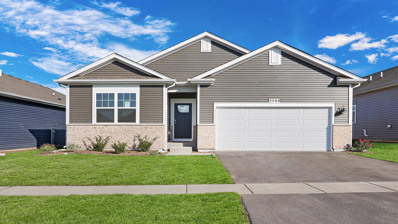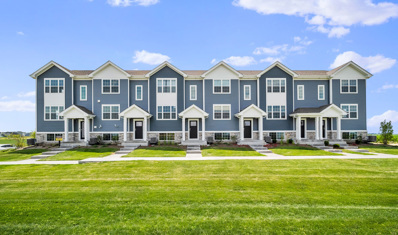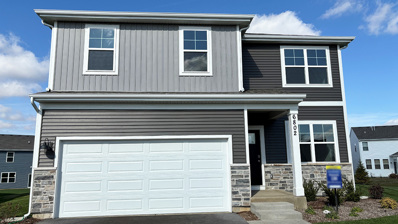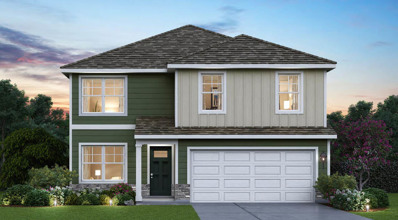Wonder Lake IL Homes for Sale
- Type:
- Single Family
- Sq.Ft.:
- 984
- Status:
- Active
- Beds:
- 2
- Lot size:
- 0.17 Acres
- Year built:
- 1965
- Baths:
- 1.00
- MLS#:
- 12195430
- Subdivision:
- Highland Shores
ADDITIONAL INFORMATION
Great ranch-style home 2 blocks away from the lake, beach and the private 840-acre Wonder Lake offering endless opportunities for water activities and serene lakeside relaxation year-round. This home offers two large bedrooms, full updated bath, spacious living area and large eat in kitchen. New flooring in livingroom, kitchen and laundry room. Bedrooms feature hardwood floors. New gutters. Home is super clean and ready to move into! 1 car attached garage. Move right in and start enjoying all that this fantastic location has to offer, including nearby Glacial Park, Nippersink Creek for hiking and kayaking, and the Prairie Trail!
- Type:
- Single Family
- Sq.Ft.:
- 1,168
- Status:
- Active
- Beds:
- 3
- Lot size:
- 0.18 Acres
- Year built:
- 1945
- Baths:
- 1.00
- MLS#:
- 12210588
- Subdivision:
- Indian Ridge
ADDITIONAL INFORMATION
The potential is endless with this 3bdrm, 1bath Cape Cod. 1168 sq ft of living space. The home has fresh paint and new floors. On the main level a front room would be great for library, office or dining room. Excellent spacing in living room with an extra area for gaming station or computer desk. Ample kitchen cabinet space with room to expand or add an eat in dining table. Main level features 1 bedroom and 2 bedrooms are upstairs with a small loft that could be a playroom or office. Central Air conditioning. New roof. Water heater is 5 years old, Possible room for garage (buyer to do due diligence) Home has an excellent layout and a nice fenced in yard. Home is being sold As-Is.
- Type:
- Single Family
- Sq.Ft.:
- 1,579
- Status:
- Active
- Beds:
- 3
- Year built:
- 2021
- Baths:
- 3.00
- MLS#:
- 12210061
ADDITIONAL INFORMATION
Welcome home to the thriving Stonewater community! This move-in-ready tri-level townhome features an open main level design, 3 bedrooms, 2.5 baths, 2-car garage, balcony and a third level loft! The open-concept living area is perfect for entertaining. The kitchen features designer white cabinetry, Whirlpool stainless steel appliances, and a large quartz countertop. Upstairs you will find a convenient laundry area already equipped with washer and dryer. The finished lower level features the 3rd bedroom and 2 car garage access. The ever-growing Stonewater community features an incredible 11 miles of nature paths, 142 acres of lakes and streams. NO SSA. This home includes America's Smart Home Technology which allows you to monitor and control your home from afar on your phone or computer. Enjoy all the vibrant community has to offer, with parks, shopping, and dining just moments away. Don't miss your chance to make 2241 Sassafras way your new home!
- Type:
- Single Family
- Sq.Ft.:
- 2,050
- Status:
- Active
- Beds:
- 2
- Lot size:
- 0.34 Acres
- Year built:
- 2024
- Baths:
- 3.00
- MLS#:
- 12206636
- Subdivision:
- White Oaks Bay
ADDITIONAL INFORMATION
Indulge in year-round vacation living in this immaculate, brand-new home boasting unparalleled lake views that rival those of lakefront properties. Situated with an additional lot directly across from the beach park and lake, this residence offers a lifestyle of luxury and convenience. The main level features an open floor plan encompassing a living room, dining room, and kitchen, half bath and complete with a large lakefront deck. Upstairs, discover the master bedroom suite with 2 sink bath and walk in closet. There is also a second bedroom, office, additional full bath, laundry facilities, and a family room designed around a stunning stone fireplace, lake deck and is strategically positioned for breathtaking lake vistas. Additional highlights include an oversized two-car garage, basement, and professionally landscaped grounds. Wonder Lake, an 840-acre private lake spanning three miles, is renowned for boating, swimming, sailing, skiing, and fishing, with weekly ski shows by its nationally ranked ski club and Sunday morning yacht club sailboat races. Embrace the ultimate in lakeside living within this remarkable home.
- Type:
- Single Family
- Sq.Ft.:
- 1,152
- Status:
- Active
- Beds:
- 3
- Year built:
- 1978
- Baths:
- 1.00
- MLS#:
- 12205717
- Subdivision:
- Wonderview
ADDITIONAL INFORMATION
Welcome to your new home sweet home! This charming bi-level features 3 bedrooms, an open kitchen with an eating area, and a bright, inviting living room on the upper level. The lower level offers plenty of flexibility, with a third bedroom that could easily be your home office, a cozy family room, and a convenient utility/laundry room. Step outside to enjoy a spacious backyard and an entertainment-sized deck-perfect for summer gatherings! Recent updates mean peace of mind, with a new water heater (2015), furnace and A/C (2016), electrical panel (2017), and even well tank and pump replacements in the last two years. Fresh lower-level windows from 2022 bring in tons of light. Come see why you'll love living here!
- Type:
- Single Family
- Sq.Ft.:
- 2,600
- Status:
- Active
- Beds:
- 4
- Year built:
- 2024
- Baths:
- 3.00
- MLS#:
- 12203040
- Subdivision:
- Stonewater
ADDITIONAL INFORMATION
Envision yourself at 6903 Ginkgo Court, Wonder Lake, Illinois, a beautiful new home in our Stonewater Community. This two-story home will be ready for a winter move-in! This large, scenic homesite includes a fully sodded yard. This Henley plan offers 2,600 square feet of living space with a flex room, 4 bedrooms, 2.5 baths, 9-foot ceilings on first floor, and front porch. Entertaining will be easy in this open-concept kitchen and family room layout with a large island with an overhang for stools, 36-inch designer smoke cabinetry. Additionally, the kitchen features a walk-in pantry, modern stainless-steel appliances, quartz countertops, and easy-to-maintain luxury vinyl plank flooring. More flexible space is waiting upstairs in the 2nd-floor loft, offering unlimited potential to suit your needs. Enjoy your private getaway with your primary bedroom and en suite bathroom with a raised height dual sink, quartz top vanity, and walk-in shower with fiberglass surround and obscure glass shower doors. Convenient walk-in laundry room, 3 additional bedrooms with a full second bath and a linen closet complete the second floor. All Chicago homes include our America's Smart Home Technology, featuring a smart video doorbell, smart Honeywell thermostat, Amazon Echo Pop, smart door lock, Deako smart light switches and more. Photos are of similar home and model home. Actual home built may vary.
Open House:
Saturday, 12/21 5:00-10:00PM
- Type:
- Single Family
- Sq.Ft.:
- 1,863
- Status:
- Active
- Beds:
- 2
- Year built:
- 2024
- Baths:
- 2.00
- MLS#:
- 12201959
- Subdivision:
- Stonewater
ADDITIONAL INFORMATION
Find yourself in the popular Clifton floorplan at 6291 Maple Glen Dr., in Wonder Lake, Illinois, a new home in our Stonewater community. This home will be ready for fall move-in! The homesite includes a fully sodded yard and beautiful landscaping. This Clifton Ranch plan offers 1,863 square feet of living space with 2 bedrooms and 2 full baths. Enjoy this home's open concept great room and kitchen which gives you the perfect space for entertaining friends and family. Your kitchen features smoke designer cabinetry with quartz countertops and spacious pantry. With this Ranch style home you'll be able to enjoy your private get away with your large primary bedroom on its own side of the house with a deluxe bathroom containing a raised dual quartz vanity and walk-in closet. As if the huge walk-in closet wasn't enough, the master has a second walk-in closet for all your storage needs. Enjoy the convenience of a walk-in laundry room right next to the primary bedroom. Luxury vinyl plank flooring throughout the kitchen, bathrooms, and laundry. Impressive innovative ERV furnace system, tankless water heater, and Smart Home technology round out the amazing features this home has to offer! Welcome home to Stonewater-a clubhouse community like no other, featuring a pool, 11 miles of nature paths, 142 acres of lakes and streams, and a commitment to preserving Historic American Heritage by growing 29 varieties of American Heritage Certified Trees with special significance in our Nation's History. Enjoy nature and beauty in your own backyard! All Chicago homes include our America's Smart Home Technology, featuring a smart video doorbell, smart Honeywell thermostat, Amazon Echo Pop, smart door lock, Deako smart light switches and more. Photos are of similar home and model home. Actual home built may vary. No SSA!
- Type:
- Single Family
- Sq.Ft.:
- 2,051
- Status:
- Active
- Beds:
- 4
- Year built:
- 2024
- Baths:
- 3.00
- MLS#:
- 12200278
- Subdivision:
- Stonewater
ADDITIONAL INFORMATION
Envision yourself at 6907 Gingko Court, Wonder Lake, Illinois, a beautiful new home in our Stonewater Community. This two-story home will be ready for a winter move-in! This large, scenic homesite includes a fully sodded yard. This Bellamy plan offers 2,051 square feet of living space with a flex room, 4 bedrooms, 2.5 baths, and 9-foot ceilings on first floor. Entertaining will be easy in this open-concept kitchen and family room layout with a large island with an overhang for stools, 36-inch designer smoke cabinetry. Additionally, the kitchen features a walk-in pantry, modern stainless-steel appliances, quartz countertops, and easy-to-maintain luxury vinyl plank flooring. Enjoy your private getaway with your large primary bedroom and en suite bathroom with a raised height dual sink, quartz top vanity, and walk-in shower with fiberglass surround and obscure glass shower doors. Convenient walk-in laundry room, 3 additional bedrooms with a full second bath and a linen closet complete the second floor. All Chicago homes include our America's Smart Home Technology, featuring a smart video doorbell, smart Honeywell thermostat, Amazon Echo Pop, smart door lock, Deako smart light switches and more. Photos are of similar home and model home. Actual home built may vary.
- Type:
- Single Family
- Sq.Ft.:
- 2,155
- Status:
- Active
- Beds:
- 3
- Year built:
- 2024
- Baths:
- 3.00
- MLS#:
- 12200200
- Subdivision:
- Stonewater
ADDITIONAL INFORMATION
Envision yourself at 6909 Ginkgo Court, Wonder Lake, Illinois, in a beautiful new home in our Stonewater Community. This two-story home will be ready for a late Winter move-in! This large, scenic homesite includes a fully sodded yard. This Pendleton plan offers 2,155 square feet of living space with a flex room, 3 bedrooms, 2.5 baths, and 9-foot ceilings on first floor. Entertaining will be easy in this open-concept kitchen and family room layout with a large island with an overhang for stools, 36-inch designer white cabinetry. Additionally, the kitchen features a walk-in pantry, modern stainless-steel appliances, quartz countertops, and easy-to-maintain luxury vinyl plank flooring. Enjoy your private getaway with your large primary bedroom and en suite bathroom with a raised height dual sink, quartz top vanity, and walk-in shower with fiberglass surround and obscure glass shower doors. Convenient walk-in laundry room, 2 additional bedrooms with a full second bath and a linen closet complete the second floor. An additional loft on the second floor will add even more fun to this home! All Chicago homes include our America's Smart Home Technology, featuring a smart video doorbell, smart Honeywell thermostat, Amazon Echo Pop, smart door lock, Deako smart light switches and more. Photos are of similar home and model home. Actual home built may vary.
- Type:
- Single Family
- Sq.Ft.:
- 1,500
- Status:
- Active
- Beds:
- 3
- Lot size:
- 0.17 Acres
- Year built:
- 1992
- Baths:
- 2.00
- MLS#:
- 12188559
ADDITIONAL INFORMATION
Welcome to this charming raised ranch home, perfect for comfortable living! This lovely residence features two inviting bedrooms upstairs and full bathroom, providing a cozy retreat with plenty of natural light. The lower level offers an additional bedroom with a convenient half bath, and a second family room making this space ideal for guests or extra living space. The property boasts a spacious two-car heated garage, ensuring your vehicles are ready to go, even in winter. An extended three-car wide driveway provides ample parking for family and friends. The fully fenced yard is perfect for pets or outdoor gatherings, creating a private oasis for relaxation and play. Home upgrades include a new furnace, new water heater, new water softener (owned), new sump pump, water osmosis filter and more. With its blend of functionality and comfort, this home is ready to welcome you! This property is being sold As-Is
- Type:
- Single Family
- Sq.Ft.:
- 1,375
- Status:
- Active
- Beds:
- 2
- Year built:
- 2024
- Baths:
- 2.00
- MLS#:
- 12199283
- Subdivision:
- Stonewater
ADDITIONAL INFORMATION
Envision yourself at 6415 Juniper Drive in Wonder Lake, Illinois, in a beautiful new low maintenance ranch townhome in the Stonewater community. This ranch townhome is ready for a quick move-in! Corner homesite includes fully sodded yard and patio. The Chandler plan offers 1,375 square feet of living space with 2 bedrooms, 2 baths, and 9-foot ceilings. Enjoy the Chandler's open concept Living room, Kitchen, and Dining area that's a great space for all your entertaining needs! Your kitchen features designer white cabinetry, stainless steel appliances, pantry, and large island with eating bar. Enjoy your private get away with your spacious primary bedroom, and en suite bathroom with raised height dual sink vanity, and walk-in shower. Stonewater is thoughtfully designed with its gorgeous monuments, scenic tree-lined boulevard, open green spaces, and 142 acres of lakes and streams. Residents can enjoy the natural beauty of the surroundings while also benefiting from easy access to Route 120, Route 31, and Route 47. At Stonewater you'll be connected to all the places you love. Spend a weekend at the community's Aquatic Center, one of the nearby 15 chain 'o lakes, or Lake Geneva for boating or fishing. All Chicago homes include our America's Smart Home Technology, featuring a smart video doorbell, smart Honeywell thermostat, Amazon Echo Pop, smart door lock, Deako smart light switches and more. Photos are of a similar home and model home. Actual home built may vary.
- Type:
- Single Family
- Sq.Ft.:
- 1,375
- Status:
- Active
- Beds:
- 2
- Year built:
- 2024
- Baths:
- 2.00
- MLS#:
- 12199270
- Subdivision:
- Stonewater
ADDITIONAL INFORMATION
Envision yourself at 6411 Juniper Drive in Wonder Lake, Illinois, in a beautiful new low maintenance ranch townhome in the Stonewater community. This ranch townhome is ready for a quick move-in! Corner homesite includes fully sodded yard and patio. The Chandler plan offers 1,375 square feet of living space with 2 bedrooms, 2 baths, and 9-foot ceilings. Enjoy the Chandler's open concept Living room, Kitchen, and Dining area that's a great space for all your entertaining needs! Your kitchen features designer smoke cabinetry, stainless steel appliances, pantry, and large island with eating bar. Enjoy your private get away with your spacious primary bedroom, and en suite bathroom with raised height dual sink vanity, and walk-in shower. Stonewater is thoughtfully designed with its gorgeous monuments, scenic tree-lined boulevard, open green spaces, and 142 acres of lakes and streams. Residents can enjoy the natural beauty of the surroundings while also benefiting from easy access to Route 120, Route 31, and Route 47. At Stonewater you'll be connected to all the places you love. Spend a weekend at the community's Aquatic Center, one of the nearby 15 chain 'o lakes, or Lake Geneva for boating or fishing. All Chicago homes include our America's Smart Home Technology, featuring a smart video doorbell, smart Honeywell thermostat, Amazon Echo Pop, smart door lock, Deako smart light switches and more. Photos are of a actual home. Model of similar home.
Open House:
Saturday, 12/21 5:00-10:00PM
- Type:
- Single Family
- Sq.Ft.:
- 1,375
- Status:
- Active
- Beds:
- 2
- Year built:
- 2024
- Baths:
- 2.00
- MLS#:
- 12199252
- Subdivision:
- Stonewater
ADDITIONAL INFORMATION
Envision yourself at 6413 Juniper Drive in Wonder Lake, Illinois, in a beautiful new low maintenance ranch townhome in the Stonewater community. This ranch townhome is ready for a quick move-In! Corner homesite includes fully sodded yard and patio. The Chandler plan offers 1,375 square feet of living space with 2 bedrooms, 2 baths, and 9-foot ceilings. Enjoy the Chandler's open concept Living room, Kitchen, and Dining area that's a great space for all your entertaining needs! Your kitchen features designer white cabinetry, stainless steel appliances, pantry, and large island with eating bar. Enjoy your private get away with your spacious primary bedroom, and en suite bathroom with raised height dual sink vanity, and walk-in shower. Stonewater is thoughtfully designed with its gorgeous monuments, scenic tree-lined boulevard, open green spaces, and 142 acres of lakes and streams. Residents can enjoy the natural beauty of the surroundings while also benefiting from easy access to Route 120, Route 31, and Route 47. At Stonewater you'll be connected to all the places you love. Spend a weekend at the community's Aquatic Center, one of the nearby 15 chain 'o lakes, or Lake Geneva for boating or fishing. All Chicago homes include our America's Smart Home Technology, featuring a smart video doorbell, smart Honeywell thermostat, Amazon Echo Pop, smart door lock, Deako smart light switches and more. Photos are of a similar home and model home. Actual home built may vary.
Open House:
Saturday, 12/21 5:00-10:00PM
- Type:
- Single Family
- Sq.Ft.:
- 1,818
- Status:
- Active
- Beds:
- 3
- Year built:
- 2024
- Baths:
- 3.00
- MLS#:
- 12199026
- Subdivision:
- Stonewater
ADDITIONAL INFORMATION
Envision yourself at 6805 Winterberry Trail, Wonder Lake, Illinois, a beautiful new home in our Stonewater Community. This two-story home is ready for a quick move-in! This large, scenic homesite includes a fully sodded yard. This Sienna plan offers 1,818 square feet of living space with 3 bedrooms, 2.5 baths, 9-foot ceilings on first floor, and full basement. Entertaining will be easy in this open-concept kitchen and family room layout with a large island with an overhang for stools, 36-inch designer white cabinetry. Additionally, the kitchen features a walk-in pantry, modern stainless-steel appliances, quartz countertops, and easy-to-maintain luxury vinyl plank flooring. Enjoy your private getaway with your large primary bedroom and en suite bathroom with a raised height dual sink, quartz top vanity, and walk-in shower with fiberglass surround and obscure glass shower doors. Convenient walk-in laundry room, 2 additional bedrooms with a full second bath and a linen closet complete the second floor. Stonewater is thoughtfully designed community with its gorgeous monuments, scenic tree-lined boulevard, open green spaces, and 142 acres of lakes and streams. Residents can enjoy the natural beauty of the surroundings while also benefiting from easy access to Route 120, Route 31, and Route 47. At Stonewater you'll be connected to all the places you love. Spend a weekend at the community's Aquatic Center, one of the nearby 15 chain 'o lakes, or Lake Geneva for boating or fishing. All Chicago homes include our America's Smart Home Technology, featuring a smart video doorbell, smart Honeywell thermostat, Amazon Echo Pop, smart door lock, Deako smart light switches and more. Photos are of similar home and model home. Actual home built may vary.
- Type:
- Single Family
- Sq.Ft.:
- 2,051
- Status:
- Active
- Beds:
- 4
- Year built:
- 2024
- Baths:
- 3.00
- MLS#:
- 12199055
- Subdivision:
- Stonewater
ADDITIONAL INFORMATION
Envision yourself at 6807 Winterberry Trail, Wonder Lake, Illinois, a beautiful new home in our Stonewater Community. This two-story home is move-in ready! This large, scenic homesite includes a front porch and a fully sodded yard. This Bellamy plan offers 2,051 square feet of living space with a flex room, 4 bedrooms, 2.5 baths, 9-foot ceilings on first floor, and full basement. Entertaining will be easy in this open-concept kitchen and family room layout with a large island with an overhang for stools, 36-inch designer white cabinetry. Additionally, the kitchen features a walk-in pantry, modern stainless-steel appliances, quartz countertops, and easy-to-maintain luxury vinyl sheet flooring. Enjoy your private getaway with your large primary bedroom and en suite bathroom with a raised height dual sink, quartz top vanity, and walk-in shower with fiberglass surround and obscure glass shower doors. Convenient walk-in laundry room, 3 additional bedrooms with a full second bath and a linen closet complete the second floor. Stonewater is thoughtfully designed with its gorgeous monuments, scenic tree-lined boulevard, open green spaces, and 142 acres of lakes and streams. Residents can enjoy the natural beauty of the surroundings while also benefiting from easy access to Route 120, Route 31, and Route 47. At Stonewater you'll be connected to all the places you love. Spend a weekend at the community's Aquatic Center, one of the nearby 15 chain 'o lakes, or Lake Geneva for boating or fishing All Chicago homes include our America's Smart Home Technology, featuring a smart video doorbell, smart Honeywell thermostat, Amazon Echo Pop, smart door lock, Deako smart light switches and more. Exterior photo of actual home. Interior photos are of similar home and model home. Actual home built may vary.
Open House:
Saturday, 12/21 5:00-10:00PM
- Type:
- Single Family
- Sq.Ft.:
- 1,579
- Status:
- Active
- Beds:
- 2
- Year built:
- 2024
- Baths:
- 3.00
- MLS#:
- 12198692
- Subdivision:
- Stonewater
ADDITIONAL INFORMATION
Find yourself at 6631 Linden Trail Unit C in Wonder Lake, Illinois, a beautiful new home in our Stonewater community. This townhome is ready for an immediate move-in! Homesite includes a fully sodded yard that is maintained throughout the year as well as snow removal in the winter. The McKinley townhomes plan offers 1,579 square feet of living space with 2 bedrooms, 2.5 baths, a loft, and a finished flex room. Walking up to the main level, you will find this home's open concept living space. The expansive kitchen overlooks both the front dining and back great room areas, making it the ideal space to entertain. Additionally, your kitchen features white designer cabinetry, a spacious island with quartz countertops, and pantry. Walking upstairs enjoy your private get away with your large primary bedroom on its own side of the second floor with a en suite bathroom containing a quartz vanity and walk-in closet. Enjoy the convenience of a second-floor laundry, loft, and a secondary bedroom with a full second bath. Luxury vinyl plank flooring throughout the kitchen, bathrooms, and laundry. Impressive innovative ERV furnace system and tankless water heater round out the amazing features this home has to offer! Stonewater is a premiere master planned community with its gorgeous monuments, scenic tree-lined boulevard, open green spaces, and 142 acres of lakes and streams. Residents can enjoy the natural beauty of the surroundings while also benefiting from easy access to Route 120, Route 31, and Route 47. At Stonewater you'll be connected to all the places you love. Spend a weekend at the community's Aquatic Center, one of the nearby 15 chain 'o lakes, or Lake Geneva for boating or fishing. All Chicago homes include our America's Smart Home Technology, featuring a smart video doorbell, smart Honeywell thermostat, Amazon Echo Pop, smart door lock, Deako smart light switches and more. Photos are of similar home and model home. Actual home built may vary.
- Type:
- Single Family
- Sq.Ft.:
- 1,758
- Status:
- Active
- Beds:
- 3
- Year built:
- 2024
- Baths:
- 3.00
- MLS#:
- 12198661
- Subdivision:
- Stonewater
ADDITIONAL INFORMATION
Find yourself at 6631 Linden Trail Unit E in Wonder Lake, Illinois, a beautiful new home in our Stonewater community. This home is ready for a quick move-in! Homesite includes a fully sodded yard that is maintained throughout the year as well as snow removal in the winter. The Garfield Townhome plan offers 1,758 square feet of living space with 3 bedrooms, 2.5 baths and a finished flex room. As soon as you step inside from your spacious two car garage entrance, you'll be greeted by the finished flex room, which is perfect for as a den or playroom. Walking up to the main level, you will find this home's open concept living space. The expansive kitchen overlooks both the front dining and back great room areas, making it the ideal space to entertain. Step outside onto your balcony, relax and enjoy your morning coffee. Additionally, your kitchen features smoke designer cabinetry, a spacious island with quartz countertops, and pantry. Walking upstairs enjoy your private get away with your large primary bedroom on its own side of the second floor with a en suite bathroom containing a raised dual quartz vanity and walk-in closet. Enjoy the convenience of a second-floor walk-in laundry room and all secondary bedrooms upstairs with a full second bath and linen closet. Luxury vinyl plank flooring throughout the kitchen, bathrooms, and laundry. Impressive innovative ERV furnace system and tankless water heater round out the amazing features this home has to offer! Stonewater is a premiere master planned community with its gorgeous monuments, scenic tree-lined boulevard, open green spaces, and 142 acres of lakes and streams. Residents can enjoy the natural beauty of the surroundings while also benefiting from easy access to Route 120, Route 31, and Route 47. At Stonewater you'll be connected to all the places you love. Spend a weekend at the community's Aquatic Center, one of the nearby 15 chain 'o lakes, or Lake Geneva for boating or fishing. All Chicago homes include our America's Smart Home Technology, featuring a smart video doorbell, smart Honeywell thermostat, Amazon Echo Pop, smart door lock, Deako smart light switches and more. Photos are of similar home and model home. Actual home built may vary.
- Type:
- Single Family
- Sq.Ft.:
- 1,212
- Status:
- Active
- Beds:
- 2
- Year built:
- 1939
- Baths:
- 1.00
- MLS#:
- 12198083
- Subdivision:
- Wildwood
ADDITIONAL INFORMATION
This house is full of potential. If you're looking for an investment or a place to build your own sweat equity...this may be the home for you. Lots of space inside, a big deck and private backyard. Bring your ideas! The home is priced to sell and being sold "AS-IS".
- Type:
- Single Family
- Sq.Ft.:
- 1,758
- Status:
- Active
- Beds:
- 3
- Year built:
- 2024
- Baths:
- 3.00
- MLS#:
- 12197320
- Subdivision:
- Stonewater
ADDITIONAL INFORMATION
Find yourself at 6641 Linden Trail Unit E in Wonder Lake, Illinois, a beautiful new home in our Stonewater community. This end unit townhome will be ready for a late fall move-in! Homesite includes a fully sodded yard that is maintained throughout the year as well as snow removal in the winter. The Garfield Townhome plan offers 1,758 square feet of living space with 3 bedrooms, 2.5 baths and a finished flex room. As soon as you step inside from your spacious two car garage entrance, you'll be greeted by the finished flex room, which is perfect for as a den or playroom. Walking up to the main level, you will find this home's open concept living space. The expansive kitchen overlooks both the front dining and back great room areas, making it the ideal space to entertain. Step outside onto your balcony, relax and enjoy your morning coffee. Additionally, your kitchen features smoke designer cabinetry, a spacious island with quartz countertops, and pantry. Walking upstairs enjoy your private get away with your large primary bedroom on its own side of the second floor with a en suite bathroom containing a raised dual quartz vanity and walk-in closet. Enjoy the convenience of a second-floor walk-in laundry room and all secondary bedrooms upstairs with a full second bath and linen closet. Luxury vinyl plank flooring throughout the kitchen, bathrooms, and laundry. Impressive innovative ERV furnace system and tankless water heater round out the amazing features this home has to offer! Stonewater is a master planned community with its gorgeous monuments, scenic tree-lined boulevard, open green spaces, and 142 acres of lakes and streams. Residents can enjoy the natural beauty of the surroundings while also benefiting from easy access to Route 120, Route 31, and Route 47. At Stonewater you'll be connected to all the places you love. Spend a weekend at the community's Aquatic Center, one of the nearby 15 chain 'o lakes, or Lake Geneva for boating or fishing. All Chicago homes include our America's Smart Home Technology, featuring a smart video doorbell, smart Honeywell thermostat, Amazon Echo Pop, smart door lock, Deako smart light switches and more. Photos are of similar home and model home. Actual home built may vary.
- Type:
- Single Family
- Sq.Ft.:
- 1,863
- Status:
- Active
- Beds:
- 2
- Year built:
- 2024
- Baths:
- 2.00
- MLS#:
- 12197309
- Subdivision:
- Stonewater
ADDITIONAL INFORMATION
Envision yourself at 2286 Laurel Ct., in Wonder Lake, Illinois, a beautiful new home in our Stonewater Community. This ranch home is move-in ready! This large, scenic homesite includes a fully sodded yard. This Clifton plan offers 1,863 square feet of living space with a flex room, 2 bedrooms, 2 baths, 9-foot ceilings, and a partial basement. Entertaining will be easy in this open-concept kitchen and family room layout with a large island with an overhang for stools, 36-inch designer white cabinetry. Additionally, the kitchen features a walk-in pantry, modern stainless-steel appliances, quartz countertops, and easy-to-maintain luxury vinyl plank flooring. Enjoy your private getaway with your large primary bedroom and en suite bathroom with a raised height dual sink, quartz top vanity, and walk-in shower with fiberglass surround and obscure glass shower doors. Convenient walk-in laundry room, 1 additional bedroom with a full second bath and a linen closet. All D.R. Horton Chicago homes include our America's Smart Home Technology, featuring a smart video doorbell, smart Honeywell thermostat, Amazon Echo Pop, smart door lock, Deako smart light switches and more. Interior and exterior photos are of actual home.
- Type:
- Single Family
- Sq.Ft.:
- 1,758
- Status:
- Active
- Beds:
- 3
- Year built:
- 2024
- Baths:
- 3.00
- MLS#:
- 12197138
- Subdivision:
- Stonewater
ADDITIONAL INFORMATION
Find yourself at 6641 Linden Trail Unit A in Wonder Lake, Illinois, a beautiful new home in our Stonewater community. This end unit townhome is ready for a late fall move-in! Homesite includes a fully sodded yard that is maintained throughout the year as well as snow removal in the winter. The Garfield Townhome plan offers 1,758 square feet of living space with 3 bedrooms, 2.5 baths and a finished flex room. As soon as you step inside from your spacious two car garage entrance, you'll be greeted by the finished flex room, which is perfect for as a den or playroom. Walking up to the main level, you will find this home's open concept living space. The expansive kitchen overlooks both the front dining and back great room areas, making it the ideal space to entertain. Step outside onto your balcony, relax and enjoy your morning coffee. Additionally, your kitchen features white designer cabinetry, a spacious island with quartz countertops, and pantry. Walking upstairs enjoy your private get away with your large primary bedroom on its own side of the second floor with a en suite bathroom containing a raised dual quartz vanity and walk-in closet. Enjoy the convenience of a second-floor walk-in laundry room and all secondary bedrooms upstairs with a full second bath and linen closet. Luxury vinyl plank flooring throughout the kitchen, bathrooms, and laundry. Impressive innovative ERV furnace system and tankless water heater round out the amazing features this home has to offer! Stonewater is a master planned community with its gorgeous monuments, scenic tree-lined boulevard, open green spaces, and 142 acres of lakes and streams. Residents can enjoy the natural beauty of the surroundings while also benefiting from easy access to Route 120, Route 31, and Route 47. At Stonewater you'll be connected to all the places you love. Spend a weekend at the community's Aquatic Center, one of the nearby 15 chain 'o lakes, or Lake Geneva for boating or fishing. All Chicago homes include our America's Smart Home Technology, featuring a smart video doorbell, smart Honeywell thermostat, Amazon Echo Pop, smart door lock, Deako smart light switches and more. Photos are of similar home and model home. Actual home built may vary.
- Type:
- Single Family
- Sq.Ft.:
- 1,579
- Status:
- Active
- Beds:
- 2
- Year built:
- 2024
- Baths:
- 3.00
- MLS#:
- 12197130
- Subdivision:
- Stonewater
ADDITIONAL INFORMATION
Find yourself at 6641 Linden Trail Unit C in Wonder Lake, Illinois, a beautiful new home in our Stonewater community. This home is ready for an late fall move-in! The homesite includes a fully sodded yard and snow removal in the winter. This McKinley plan offers 1,579 square feet of living space with a flex room, 2 bedrooms, a loft and 2.5 baths. Enjoy this home's open concept great room and kitchen which gives you the perfect space for entertaining friends and family. Your kitchen features smoke designer cabinetry with quartz countertops and pantry. Walking upstarts enjoy your private get away with your large primary bedroom on its own side of the second floor with an en suite bathroom containing a separate shower and walk-in closet. Enjoy the convenience of a second-floor walk-in laundry room and all secondary bedrooms upstairs with a full second bath and linen closet. Luxury vinyl plank flooring throughout the kitchen, bathrooms, and laundry. Impressive innovative ERV furnace system and tankless water heater round out the amazing features this home has to offer! Stonewater is a premiere master planned community with its gorgeous monuments, scenic tree-lined boulevard, open green spaces, and 142 acres of lakes and streams. Residents can enjoy the natural beauty of the surroundings while also benefiting from easy access to Route 120, Route 31, and Route 47. At Stonewater you'll be connected to all the places you love. Spend a weekend at the community's Aquatic Center, one of the nearby 15 chain 'o lakes, or Lake Geneva for boating or fishing. All Chicago homes include our America's Smart Home Technology, featuring a smart video doorbell, smart Honeywell thermostat, Amazon Echo Pop, smart door lock, Deako smart light switches and more. Photos are of similar home and model home. Actual home built may vary.
- Type:
- Single Family
- Sq.Ft.:
- 1,579
- Status:
- Active
- Beds:
- 2
- Year built:
- 2024
- Baths:
- 3.00
- MLS#:
- 12197018
- Subdivision:
- Stonewater
ADDITIONAL INFORMATION
Find yourself at 6641 Linden Trail Unit B in Wonder Lake, Illinois, a beautiful new home in our Stonewater community. This home is ready for an late fall move-in! The homesite includes a fully sodded yard and snow removal in the winter. This McKinley plan offers 1,579 square feet of living space with a flex room, 2 bedrooms, a loft and 2.5 baths. Enjoy this home's open concept great room and kitchen which gives you the perfect space for entertaining friends and family. Your kitchen features white designer cabinetry with quartz countertops and pantry. Walking upstarts enjoy your private get away with your large primary bedroom on its own side of the second floor with an en suite bathroom containing a separate shower and walk-in closet. Enjoy the convenience of a second-floor walk-in laundry room and all secondary bedrooms upstairs with a full second bath and linen closet. Luxury vinyl plank flooring throughout the kitchen, bathrooms, and laundry. Impressive innovative ERV furnace system and tankless water heater round out the amazing features this home has to offer! Stonewater is a premiere master planned community with its gorgeous monuments, scenic tree-lined boulevard, open green spaces, and 142 acres of lakes and streams. Residents can enjoy the natural beauty of the surroundings while also benefiting from easy access to Route 120, Route 31, and Route 47. At Stonewater you'll be connected to all the places you love. Spend a weekend at the community's Aquatic Center, one of the nearby 15 chain 'o lakes, or Lake Geneva for boating or fishing. All Chicago homes include our America's Smart Home Technology, featuring a smart video doorbell, smart Honeywell thermostat, Amazon Echo Pop, smart door lock, Deako smart light switches and more. Photos are of similar home and model home. Actual home built may vary.
- Type:
- Single Family
- Sq.Ft.:
- 2,051
- Status:
- Active
- Beds:
- 4
- Year built:
- 2024
- Baths:
- 3.00
- MLS#:
- 12193737
- Subdivision:
- Stonewater
ADDITIONAL INFORMATION
Envision yourself at 6802 Cobble Springs Lane, Wonder Lake, Illinois, a beautiful new home in our Stonewater Community. This two-story home is move-in ready! This large, scenic homesite includes a hip roof and a fully sodded yard and decorative stone on the exterior of the home. This Bellamy plan offers 2,051 square feet of living space with a flex room, 4 bedrooms, 2.5 baths, 9-foot ceilings on first floor, and a full basement. Entertaining will be easy in this open-concept kitchen and family room layout with a large island with an overhang for stools, 36-inch designer smoke cabinetry. Additionally, the kitchen features a walk-in pantry, modern stainless-steel appliances, quartz countertops, and easy-to-maintain luxury vinyl plank flooring. Enjoy your private getaway with your large primary bedroom and en suite bathroom with a raised height dual sink, quartz top vanity, and walk-in shower with fiberglass surround and obscure glass shower doors. Convenient walk-in laundry room, 3 additional bedrooms with a full second bath and a linen closet complete the second floor. Stonewater is thoughtfully designed with its gorgeous monuments, scenic tree-lined boulevard, open green spaces, and 142 acres of lakes and streams. Residents can enjoy the natural beauty of the surroundings while also benefiting from easy access to Route 120, Route 31, and Route 47. At Stonewater you'll be connected to all the places you love. Spend a weekend at the community's Aquatic Center, one of the nearby 15 chain 'o lakes, or Lake Geneva for boating or fishing. All Chicago homes include our America's Smart Home Technology, featuring a smart video doorbell, smart Honeywell thermostat, Amazon Echo Pop, smart door lock, Deako smart light switches and more. Exterior photo of actual home. Interior photos are of similar home and model home. Actual home built may vary.
- Type:
- Single Family
- Sq.Ft.:
- 2,051
- Status:
- Active
- Beds:
- 4
- Year built:
- 2024
- Baths:
- 3.00
- MLS#:
- 12189152
- Subdivision:
- Stonewater
ADDITIONAL INFORMATION
Envision yourself at 2009 Winterberry Trail Wonder Lake, Illinois, a beautiful new home in our Stonewater Community. This two-story home will be ready for a early Spring move-in! This large, scenic homesite includes a hip roof and a fully sodded yard and decorative stone on the exterior of the home. This Bellamy plan offers 2,051 square feet of living space with a flex room, 4 bedrooms, 2.5 baths, 9-foot ceilings on first floor, and full basement. Entertaining will be easy in this open-concept kitchen and family room layout with a large island with an overhang for stools, 36-inch designer white cabinetry. Additionally, the kitchen features a walk-in pantry, modern stainless-steel appliances, quartz countertops, and easy-to-maintain luxury vinyl plank flooring. Enjoy your private getaway with your large primary bedroom and en suite bathroom with a raised height dual sink, quartz top vanity, and walk-in shower with fiberglass surround and obscure glass shower doors. Convenient walk-in laundry room, 3 additional bedrooms with a full second bath and a linen closet complete the second floor. Stonewater is thoughtfully designed with its gorgeous monuments, scenic tree-lined boulevard, open green spaces, and 142 acres of lakes and streams. Residents can enjoy the natural beauty of the surroundings while also benefiting from easy access to Route 120, Route 31, and Route 47. At Stonewater you'll be connected to all the places you love. Spend a weekend at the community's Aquatic Center, one of the nearby 15 chain 'o lakes, or Lake Geneva for boating or fishing All Chicago homes include our America's Smart Home Technology, featuring a smart video doorbell, smart Honeywell thermostat, Amazon Echo Pop, smart door lock, Deako smart light switches and more. Photos are of similar home and model home. Actual home built may vary.


© 2024 Midwest Real Estate Data LLC. All rights reserved. Listings courtesy of MRED MLS as distributed by MLS GRID, based on information submitted to the MLS GRID as of {{last updated}}.. All data is obtained from various sources and may not have been verified by broker or MLS GRID. Supplied Open House Information is subject to change without notice. All information should be independently reviewed and verified for accuracy. Properties may or may not be listed by the office/agent presenting the information. The Digital Millennium Copyright Act of 1998, 17 U.S.C. § 512 (the “DMCA”) provides recourse for copyright owners who believe that material appearing on the Internet infringes their rights under U.S. copyright law. If you believe in good faith that any content or material made available in connection with our website or services infringes your copyright, you (or your agent) may send us a notice requesting that the content or material be removed, or access to it blocked. Notices must be sent in writing by email to [email protected]. The DMCA requires that your notice of alleged copyright infringement include the following information: (1) description of the copyrighted work that is the subject of claimed infringement; (2) description of the alleged infringing content and information sufficient to permit us to locate the content; (3) contact information for you, including your address, telephone number and email address; (4) a statement by you that you have a good faith belief that the content in the manner complained of is not authorized by the copyright owner, or its agent, or by the operation of any law; (5) a statement by you, signed under penalty of perjury, that the information in the notification is accurate and that you have the authority to enforce the copyrights that are claimed to be infringed; and (6) a physical or electronic signature of the copyright owner or a person authorized to act on the copyright owner’s behalf. Failure to include all of the above information may result in the delay of the processing of your complaint.
Wonder Lake Real Estate
The median home value in Wonder Lake, IL is $209,000. This is lower than the county median home value of $288,600. The national median home value is $338,100. The average price of homes sold in Wonder Lake, IL is $209,000. Approximately 82.76% of Wonder Lake homes are owned, compared to 10.32% rented, while 6.92% are vacant. Wonder Lake real estate listings include condos, townhomes, and single family homes for sale. Commercial properties are also available. If you see a property you’re interested in, contact a Wonder Lake real estate agent to arrange a tour today!
Wonder Lake, Illinois 60097 has a population of 4,032. Wonder Lake 60097 is more family-centric than the surrounding county with 35.15% of the households containing married families with children. The county average for households married with children is 33.95%.
The median household income in Wonder Lake, Illinois 60097 is $95,152. The median household income for the surrounding county is $93,801 compared to the national median of $69,021. The median age of people living in Wonder Lake 60097 is 34 years.
Wonder Lake Weather
The average high temperature in July is 83.3 degrees, with an average low temperature in January of 12.6 degrees. The average rainfall is approximately 35.8 inches per year, with 33.7 inches of snow per year.

