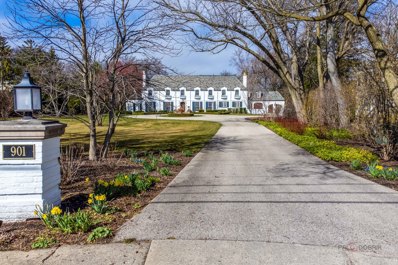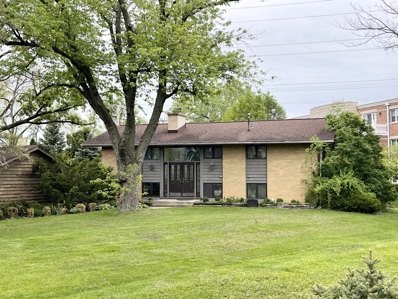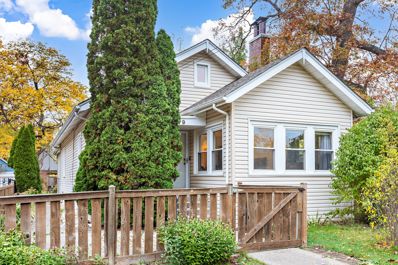Winnetka IL Homes for Sale
$4,550,000
901 Hill Road Winnetka, IL 60093
- Type:
- Single Family
- Sq.Ft.:
- 7,260
- Status:
- Active
- Beds:
- 5
- Lot size:
- 1.24 Acres
- Year built:
- 1930
- Baths:
- 6.00
- MLS#:
- 12012667
ADDITIONAL INFORMATION
French colonial style meets the luxury of modern amenities in this elegant, spacious residence. This crisp, white-painted brick home in a top location is set back on a 1.24 acre lot with a long driveway and an expansive front yard. All the best vintage and modern desirable amenities are present in this outstanding residence. Open the front door to a welcoming foyer with its handsome circular staircase setting the tone. As expected, there is a gracious living room with a traditional fireplace and a generous-sized paneled formal dining room. In addition, there is a cozy space just off the living room, a spot for a private phone call, conversation or enjoying a book. The room is a "snug." Charm personified! For today's living, add in a beautiful, spacious family room awash in natural light with two walls of gorgeous French doors leading to the terrace and a lively paneled billiard room with a built-in Bavarian-style bar. The buyer will delight in the custom kitchen, beautifully planned and and completed in the last year with top of the line everything! Continue down the hallway to an entertainment kitchen, pantry and full bath opening onto an oversized blue stone terrace with a plunge pool hot tub for the complete spa experience. A fire pit, grill and ample seating to entertain guests completes the terrace. All of this overlooks the gorgeous perennial garden, profuse with colorful blooms, and the picturesque playhouse. The house's primary second level hosts a master bedroom with two oversized walk-in closets and a luxury bath. Three additional bedrooms and two baths complete the second floor. One of the bedrooms has access to the third floor bonus room and storage. The garage lover will enjoy entering the motor court through the dove cote archway and pulling into the three car attached garage complete with epoxy floor and custom built-ins that provide terrific dimensions to the garage space. A carpeted separate stairway leads up from the entertainment kitchen to a spacious fitness room, private office with two desks, and a private guest suite with bath. The house's lower level is the perfect TV room or game space for children and includes superb storage. Every buyer has a wish list. Whatever your desires, this one-of-a-kind property checks all the boxes!
- Type:
- Single Family
- Sq.Ft.:
- 2,236
- Status:
- Active
- Beds:
- 3
- Lot size:
- 0.43 Acres
- Year built:
- 1965
- Baths:
- 2.00
- MLS#:
- 12008180
ADDITIONAL INFORMATION
Presenting an impressive two-story home spanning 2,236 square feet, this residence situated in Northfield captures attention with its striking aesthetics. Positioned on a generous, extra-large lot, it not only offers ample space but also holds the potential for future expansion, allowing for the construction or extension of the property to over 6,000 square feet. The house is encompassed by a secure fence, and a two-car detached garage adds to the convenience. Upon entering the first level, one is greeted by a wood-burning fireplace, a spacious dining room, an updated kitchen, a family room, a laundry room, and floor-to-ceiling windows that invite abundant natural light, illuminating the entire home. Moving to the second level, a remarkable great room awaits, adorned with beautiful hardwood floors, along with three bedrooms. The yard is thoughtfully landscaped, offering both plentiful space and privacy, creating a serene outdoor retreat. The property enjoys proximity to Willow Park, highly regarded schools, and various shopping options. While some work is still required to complete the renovations, this home presents an exceptional opportunity to create a truly remarkable living space.
$2,800,000
745 Sheridan Road Winnetka, IL 60093
- Type:
- Single Family
- Sq.Ft.:
- 9,930
- Status:
- Active
- Beds:
- 6
- Lot size:
- 0.5 Acres
- Year built:
- 1990
- Baths:
- 8.00
- MLS#:
- 11980011
ADDITIONAL INFORMATION
Welcome to 745 Sheridan Road, a luxurious and one-of-a-kind modern custom-built French Chateau! Walk to the private Beach around the corner. 745 features 7 bedrooms all of which have their own full bathrooms. Located on the east side of the coveted Sheridan Road and just steps away from the lake and beach and everything Winnetka has to offer. Enter through the gated auto courtyard and into the grand foyer that features your imperial staircases. Leading you into the great room is the sunlight coming in through the soaring floor to ceiling windows. The great room features 1 out of 3 elegant fireplaces. Marble flooring runs throughout the first floor. Next up is the formal dining room and into the custom De Giulio Chef's Kitchen. The Kitchen comes fully equipped with a Sub-Zero fridge, stainless steel appliances and granite counter tops. The oversized island faces into the family room that features the 2nd magnificent fireplace, making this an entertainers dream. Additional features of the first floor include a library/office, a ground floor primary bedroom, and a maid's room with a full bath. Heading upstairs to the four bedrooms that feature custom closets and bay windows. The 2nd floor primary features your third fireplace, as well as an oversized full bath with a steam shower, a separate sauna, and an oversized custom walk-in closet. Prepare to be amazed with the lower level of this magnificent home. In the lower level you will find an expansive recreation room, a private screening room, ensuite bedroom, a 2nd kitchen and breakfast nook, the 2nd private sauna, a bar area, and an abundance of storage. The Exquisite attention to detail in this home is an architectural masterpiece. Welcome home!
$892,500
979 Vine Street Winnetka, IL 60093
- Type:
- Single Family
- Sq.Ft.:
- 1,355
- Status:
- Active
- Beds:
- 4
- Lot size:
- 0.11 Acres
- Year built:
- 1920
- Baths:
- 2.00
- MLS#:
- 11919708
ADDITIONAL INFORMATION
Winnetka introduces a nostalgic bungalow perfectly appointed between Hubbard elementary school, shops, entertainment and restaurants! A charming fenced in yard allures guests to a beautiful entry where the floor plan unveils an open concept with a sprawling family room filled with an abundance of natural light. The family overshadows a separate sitting room with a gorgeous brick fireplace and hinged French doors to a formal dining room. Conveniently located off the dining room is a generous size kitchen finished with 36" cabinetry with glass facade accents, stainless steel appliances and plenty of room for food prepping! The main floor also showcases hardwood floors throughout, 2 phenomenal size bedrooms with a shared full bathroom between and a separate office. The second floor is equally as impressive with 2 fabulous bedrooms and a loft. Full unfinished lower level with a half bathroom. Private fenced in yard and plenty of parking!


© 2024 Midwest Real Estate Data LLC. All rights reserved. Listings courtesy of MRED MLS as distributed by MLS GRID, based on information submitted to the MLS GRID as of {{last updated}}.. All data is obtained from various sources and may not have been verified by broker or MLS GRID. Supplied Open House Information is subject to change without notice. All information should be independently reviewed and verified for accuracy. Properties may or may not be listed by the office/agent presenting the information. The Digital Millennium Copyright Act of 1998, 17 U.S.C. § 512 (the “DMCA”) provides recourse for copyright owners who believe that material appearing on the Internet infringes their rights under U.S. copyright law. If you believe in good faith that any content or material made available in connection with our website or services infringes your copyright, you (or your agent) may send us a notice requesting that the content or material be removed, or access to it blocked. Notices must be sent in writing by email to [email protected]. The DMCA requires that your notice of alleged copyright infringement include the following information: (1) description of the copyrighted work that is the subject of claimed infringement; (2) description of the alleged infringing content and information sufficient to permit us to locate the content; (3) contact information for you, including your address, telephone number and email address; (4) a statement by you that you have a good faith belief that the content in the manner complained of is not authorized by the copyright owner, or its agent, or by the operation of any law; (5) a statement by you, signed under penalty of perjury, that the information in the notification is accurate and that you have the authority to enforce the copyrights that are claimed to be infringed; and (6) a physical or electronic signature of the copyright owner or a person authorized to act on the copyright owner’s behalf. Failure to include all of the above information may result in the delay of the processing of your complaint.
Winnetka Real Estate
The median home value in Winnetka, IL is $1,348,300. This is higher than the county median home value of $279,800. The national median home value is $338,100. The average price of homes sold in Winnetka, IL is $1,348,300. Approximately 83.46% of Winnetka homes are owned, compared to 8.38% rented, while 8.17% are vacant. Winnetka real estate listings include condos, townhomes, and single family homes for sale. Commercial properties are also available. If you see a property you’re interested in, contact a Winnetka real estate agent to arrange a tour today!
Winnetka, Illinois 60093 has a population of 12,658. Winnetka 60093 is more family-centric than the surrounding county with 42.98% of the households containing married families with children. The county average for households married with children is 29.73%.
The median household income in Winnetka, Illinois 60093 is $250,001. The median household income for the surrounding county is $72,121 compared to the national median of $69,021. The median age of people living in Winnetka 60093 is 42.6 years.
Winnetka Weather
The average high temperature in July is 83.1 degrees, with an average low temperature in January of 16.7 degrees. The average rainfall is approximately 36.4 inches per year, with 35.9 inches of snow per year.



