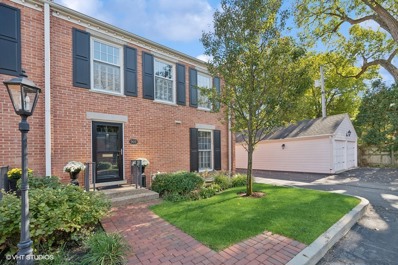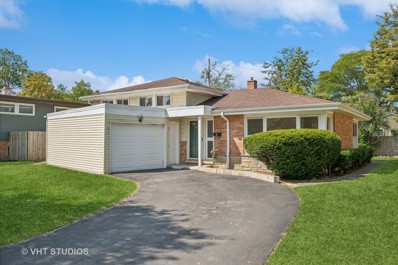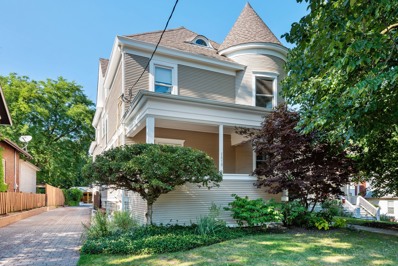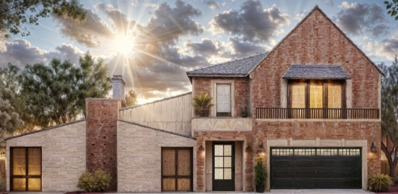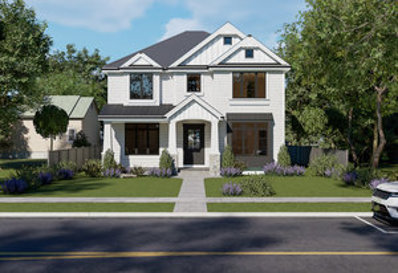Wilmette IL Homes for Sale
$535,000
757 Hibbard Road Wilmette, IL 60091
- Type:
- Single Family
- Sq.Ft.:
- 1,842
- Status:
- Active
- Beds:
- 3
- Year built:
- 1999
- Baths:
- 3.00
- MLS#:
- 12208936
ADDITIONAL INFORMATION
Welcome to this beautiful brick three-bedroom, 2.1 bath townhome with an inviting layout and lush backyard! Step inside to a bright living and dining area, perfect for hosting or relaxing. The kitchen features stainless steel appliances and overlooks a cozy family room with a fireplace-ideal for gatherings and everyday comfort. Retreat to the spacious master suite, complete with a walk-in closet, double sink vanity, whirlpool tub, and separate shower for a spa-like experience. Two large sized bedrooms, one with a spacious walk-in closet. Hardwood flooring runs throughout the home, adding warmth and elegance. Additional highlights include a second-floor laundry room, two-car garage, and a full basement with a partially finished area offering extra storage or potential for additional living space. With a great fully fenced backyard space for outdoor enjoyment and privacy, this home combines style, function, and comfort in a desirable setting. Elementary School is Avoca west elementary school. Roof 2017, HVAC 2017 and water heater 2020.
- Type:
- Single Family
- Sq.Ft.:
- n/a
- Status:
- Active
- Beds:
- 3
- Year built:
- 1969
- Baths:
- 3.00
- MLS#:
- 12201607
ADDITIONAL INFORMATION
Discover the best of Westerfield in this quiet townhome, situated on the west end of Westerfield and originally renovated by renowned architect Paul Konstant. The spacious first floor welcomes you with a foyer featuring an open staircase leading to the second floor and lower level, offering expansive views through the living area to a private, idyllic patio. The living room offers beautiful built-ins, hardwood floors, a fireplace, and two sliding French doors that open to the patio. It flows seamlessly into the dining area and a well-appointed kitchen with abundant cabinets and exceptional design. Upstairs, the large primary suite includes a walk-in closet and a bright, cheery primary bath, with ample space for your favorite bedroom furniture arrangements. Two additional bedrooms, generous in size and featuring handsome built-ins, share a hall bath with neutral, bright tiles and a convenient design. The lower level is a versatile space, featuring a large family room, an office area with a custom built-in desk and shelves, a fireplace, and an entertaining wall. A large laundry room is also located on this level. The location is ideal, with proximity to Lake Michigan, grocery store, drug store, shops, restaurants and parks. Move right in and enjoy this meticulously cared-for home sweet home! Includes 1-car garage parking. New Lower Level Carpet (2024), new hot water heater (2024) Roof Replaced (2012).
$1,075,000
910 Cherokee Road Wilmette, IL 60091
- Type:
- Single Family
- Sq.Ft.:
- 2,100
- Status:
- Active
- Beds:
- 4
- Lot size:
- 0.2 Acres
- Year built:
- 1952
- Baths:
- 3.00
- MLS#:
- 12202200
ADDITIONAL INFORMATION
*JUST IN TIME FOR THE HOLIDAYS* Welcome to this updated 4-bedroom, 2.1-bath home in Indian Hill Estates. Enjoy refinished hardwood floors, a brand-new white kitchen with quartz countertops and stainless steel appliances, and a bright dining area with built-in cabinets. The inviting living room features a fireplace and built-ins, while the spacious great room, with vaulted ceilings and a second fireplace, is perfect for gatherings or could serve as a main floor primary suite. A dedicated office with French doors and a partially finished basement with another fireplace adds versatility. Fresh paint, updated bathrooms, and a lovely yard with a deck complete the appeal. Make this home your own by expanding the second floor and also finishing the unfinished section of the basement, which provides nearly 900 additional square feet. You can create the perfect area for your needs-whether it's a cozy family room, a home gym, or extra storage. Conveniently located near Harper Elementary and Highcrest Middle Schools. Brand New in 2024: Interior/exterior paint, refinished hardwood floors, electrical panel, washer and dryer, two HVAC units, kitchen/all appliances, bathrooms and utility sink. The flexible floor plan adds to the home's appeal.
- Type:
- Single Family
- Sq.Ft.:
- 1,800
- Status:
- Active
- Beds:
- 3
- Year built:
- 1964
- Baths:
- 2.00
- MLS#:
- 12195352
ADDITIONAL INFORMATION
3 Bedrooms, 2 Baths with Laundry in condo! 1800 sq ft. with newer: windows, hard wood floors and kitchen. Kitchen hosts stainless steel appliances and quartz counter tops. Lots of natural light with many windows and a beautiful lake view from the large balcony. The luxury building has a lovely outdoor pool area, pool side terrace, party room, private beach and 24 hour valet parking. Ideal location, steps to Plaza Del Lago with shopping, dining & transportation.
- Type:
- Single Family
- Sq.Ft.:
- 2,378
- Status:
- Active
- Beds:
- 3
- Year built:
- 1964
- Baths:
- 4.00
- MLS#:
- 12196755
ADDITIONAL INFORMATION
Seize this rare opportunity to make the desirable 1630 Sheridan building your next home! This updated Wilmette 3-bedroom plus den co-op, thoughtfully priced to allow for kitchen and bath upgrades, showcases fresh carpet, new paint, and recent improvements. The E residence boasts a rare combination of east-facing lake views and tranquil park views to the west, offering a perfect vantage point for sunsets. Step into a bright, welcoming foyer with oak floors (installed in 2022) that flow throughout the spacious living and dining areas. The well-equipped kitchen boasts custom wood cabinetry, stainless steel appliances, and a new refrigerator, ideal for cooking and entertaining. A convenient powder room is located off the foyer. The open dining area provides an inviting space for gatherings, while the private balcony offers lakefront views of the building's beach and a state-of-the-art pool. Upstairs, a large ensuite bedroom and office space await, while downstairs, a luxurious primary bedroom with an ensuite bath, an additional bedroom, and a second bath provide comfort and style. Exciting building upgrades include energy-efficient windows and sliding doors, a renovated outdoor pool, and modernized elevators-all with no special assessments. This property includes two indoor parking spaces (#36 & #37) and storage unit #94. With only two residences per floor, this sunlit retreat offers a perfect blend of privacy, natural beauty, and convenience. Schedule a tour today to experience this exceptional home!
- Type:
- Single Family
- Sq.Ft.:
- n/a
- Status:
- Active
- Beds:
- 4
- Year built:
- 1973
- Baths:
- 4.00
- MLS#:
- 12192254
ADDITIONAL INFORMATION
Lakefront property with amazing views of Lake Michigan! Highly desirable Wilmette location and building. This spacious and sunny unit is updated and move in ready. 4 bedrooms, 3.5 bathrooms. This includes 3 private en-suite bedrooms. Half bathroom is located on the main level next to the foyer. Formal living room and dining room. Beautiful open kitchen with new stainless steel appliances and granite countertops. Enclosed balcony for all season use. New overhead lighting and fixtures in every room. Recently painted. New flooring. Abundant storage throughout unit. In unit laundry. Additional laundry in building if needed. Only 1 neighbor on this floor with private elevator access. 2 garage parking spots are included and easily accessible from the elevator. 1 storage cage included. This building has great amenities which includes a door person, outdoor pool, party room/kitchen that is next to the pool, an updated fitness room and sauna. Located right across the street from Plaza del Lago where you can enjoy cafe's, restaurants, a grocery store and convenience store. Walking distance to Mahoney Park Kenilworth and Langdon Park Wilmette. Short drives or scenic walks to Downtown Wilmette and Downtown Winnetka. Top rated school district. Unbeatable North Shore living. Schedule a showing asap.
- Type:
- Single Family
- Sq.Ft.:
- 1,777
- Status:
- Active
- Beds:
- 3
- Year built:
- 1964
- Baths:
- 2.00
- MLS#:
- 12176601
ADDITIONAL INFORMATION
Classic curb appeal attracts you to this brick Wilmette Mid-Century-Modern split-level in Avoca/Marie Murphy, New Trier School Districts. Bright, spacious, immaculate open interior with a large living room and dining room boast hardwood floors on main and upper levels. Enjoy 2 two modern bathrooms. Home is great for entertaining when you include the roomy lower level family room. Laundry/utility room with outside entrance enjoys access to the back yard which is presently an organic garden. Large concrete crawl space for additional storage. Driveway parking for up to 3 cars. Near shopping, dining, schools, expressway, parks and recreation.
$2,215,000
745 Michigan Avenue Wilmette, IL 60091
- Type:
- Single Family
- Sq.Ft.:
- 6,017
- Status:
- Active
- Beds:
- 6
- Lot size:
- 0.32 Acres
- Year built:
- 1930
- Baths:
- 7.00
- MLS#:
- 12140704
ADDITIONAL INFORMATION
East Wilmette gem! A stunning brick East Wilmette home on oversized 80 x 175 lot w/ 6 BR/ 6.5 BA, conveniently located across from Gillson Park, beach, and Lake Michigan. A welcoming front terrace with views overlooking Gillson Park/beach sets the tone of this East Wilmette home. The first floor features a spacious foyer with dramatic high ceilings, formal living room with hardwood floors, fireplace, and lovely park and lake views. French doors lead to a library/office with custom cabinetry and bar area with and access to rear terrace and backyard. Spacious chef's kitchen with top-of-the-line appliances, large granite island and separate breakfast area nook with bay windows-a great layout for the serious cook. Adjacent formal dining room-perfect for hosting and entertaining. A large comfortable family room with partially vaulted ceiling with skylight that allows for lots of natural sunlight. There is a formal powder room located on the first floor. Second set of French doors lead to outside terrace and yard. The second floor features a large primary suite and full bathroom with separate shower and tub, custom built-ins for storage, and a large walk-in closet. The adjacent office/bedroom has an updated full bath. There are 2 other nicely-scaled bedrooms on second floor- both en-suite, plus full second-floor laundry room. The third floor has a large bedroom, full bath, plus office. Plus, the north portion of the third floor has a small wing-perfect for an extra office or bedroom. Nicely finished lower-level recreation room with full bath, dog shower, plus separate media room- plus lots of additional storage. 3-car garage and lots of extra driveway space for additional cars. A stunning gem on Michigan Avenue-steps to the beach, schools, downtown area, and Metra.
- Type:
- Single Family
- Sq.Ft.:
- 2,139
- Status:
- Active
- Beds:
- 3
- Year built:
- 1963
- Baths:
- 3.00
- MLS#:
- 12158270
ADDITIONAL INFORMATION
Enjoy lake and tree top views from this gracious 3 bedroom, 3 bath co-op overlooking Lake Michigan and Langdon Park. This intimate building has 4 apartments per floor. The large foyer welcomes you to this spacious co-op. The south facing living room has built-in book cases, parquet floors floors and lovely park and lake views. The elegant dining room is centrally located between the living room, lake room, and kitchen. The corner lake room has a wall of windows on both the east and south side providing amazing views all year long. The large kitchen has lovely wood cabinetry, lots of counter and cupboard space and opens to the dining room and also enjoys good views. The primary suite looks south over the park and also has lake views. There are two large closets and a bath en suite. The bath features a large walk-in shower. The second bedroom also has bath en-suite. The third bedroom is in its own wing with good closet space and full bath. In-unit laundry. This is a co-op. Assessments include taxes, common maintenance and insurance, heat, water, and doorman. There are two garage spaces #39, and #40.
$469,000
605 Romona Road Wilmette, IL 60091
- Type:
- Single Family
- Sq.Ft.:
- 1,215
- Status:
- Active
- Beds:
- 3
- Year built:
- 1956
- Baths:
- 3.00
- MLS#:
- 12144703
ADDITIONAL INFORMATION
Ideal location for this 3 bedroom/ 2 bath home situated across from Romona Elementary School. Freshly painted, new carpet upstairs, newer roof, windows and mechanicals. Walk to Wilmette Junior High, Highcrest Middle School, Rec Center and Centennial Park. Large rear yard and a one car garage. The price is right so you will want to check this home out!
$1,795,000
1818 Wilmette Avenue Wilmette, IL 60091
- Type:
- Single Family
- Sq.Ft.:
- n/a
- Status:
- Active
- Beds:
- 5
- Lot size:
- 0.37 Acres
- Baths:
- 5.00
- MLS#:
- 12118542
ADDITIONAL INFORMATION
Welcome to your dream home in the heart of Wilmette, near the vibrant downtown with awesome restaurants, shopping, schools, the Metra and more! This expansive updated home offers an unbeatable combination of convenience, comfort, and style - it is a true retreat! Fall in love with the thoughtful combination of architectural significance throughout, coupled with the transitional renovation! Welcome home and enjoy the lovely covered front porch and gracious foyer which lead to the formal living room and sun filled dining room adjoining all areas on the first level. You will find high ceilings, gorgeous updated windows, hardwood floors, updated plumbing, electrical and more! Prepare to be impressed by the stunning brand new kitchen featuring custom cabinetry, quartzite countertops, an oversized island, top of the line appliances and the incredible butlers work space. This chef's kitchen also has an open-concept family room complete with a gas log fireplace, a new surround & mantle creating the perfect space for family and entertaining. All of this plus exceptional views. You will also appreciate a private and convenient first-floor office which provides an ideal work or getaway space! Two staircases will lead you to the second level offering 4 bedrooms, hardwood floors, tall ceilings, large, updated windows and more. The primary bedroom offers a seating area and includes an outdoor deck, two large walk-in closets, a beautiful bathroom with soaking tub, step in shower and separate sinks. The three additional bedrooms, laundry, and a newly renovated second bathroom complete this level. The third level offers endless possibilities with the fifth bedroom offering great space, and full bathroom. The fully finished lower level presents an incredible opportunity for additional living and entertainment space, or children's play area, including a full bathroom, additional laundry, and ample storage options. A convenient walk out to the rear yard is great for easy access. Outside the rear deck is large enough for a table area, seating area and grilling. Count on enjoying your own private sanctuary in the backyard featuring an outstanding pool and hot tub complete with the covered pool house and the outdoor firepit! The detached two-car garage has an extended space for oversized vehicles and also has tremendous additional storage space on all sides, plus elevated shelving. Do not miss the basketball court area or simply more play space! The current homeowners have loved updating this home throughout the years while impeccably maintaining the original beauty of 1818! Do not miss your chance to make this your forever home!
$1,950,000
118 Lockerbie Lane Wilmette, IL 60091
ADDITIONAL INFORMATION
Instagram updates for this NEW CONSTRUCTION in progress @aldonajanuszdesigngroup. PICTURES ARE FROM PREVIOUS PROJECTS. Make this luxury home your own. Estimated delivery time February 2025. Step into this 4,100sf custom build with 4 bedrooms and 4 bathrooms on a privately located cul-de-sac in the highly sought-after New Trier and Loyola Academy School District. The gorgeous Wilmette Golf Club and vibrant area with amazing restaurants and shopping center are just minutes away. With its sweeping staircase, the grand foyer invites you into a truly remarkable open living space with 17-foot cathedral ceiling, gorgeous hardwood flooring, two fireplaces, and floor-to-ceiling, oversized Marvin windows designed for maximizing the space and natural light. Whether spending time indoors or outdoors on the beautiful custom-built patio, you will experience privacy, peace, and the perfect space for family time and entertaining. Every detail has been carefully curated, showcasing sophistication with a mixture of traditional and contemporary styles. From the gourmet kitchen located in the heart of this charming home with a hidden pantry, oversized island, and state-of-the-art appliances, to the 2 primary bedrooms with spa-like bathrooms and walk in closets, every detail exemplifies comfort and elegance. 2 additional bedrooms with Jack and Jill bathroom on the first floor. The 2nd floor mezzanine provides a superior space for remote work with an amazing view and beautiful morning sunlight. There is an option to expand into an additional playroom room or a storage. And we did not forget practical matters - a large mudroom with oversized storage nicely flows into the 2-car garage with an EV charger. Stop by for a quick tour of this suburban paradise! We cannot wait to help you make it your own
$2,200,000
1317 Wilmette Avenue Wilmette, IL 60091
- Type:
- Single Family
- Sq.Ft.:
- 6,300
- Status:
- Active
- Beds:
- 5
- Year built:
- 2024
- Baths:
- 6.00
- MLS#:
- 11974993
ADDITIONAL INFORMATION
Discover the epitome of modern luxury living in this new construction home located in the prestigious neighborhood of Wilmette! This stunning new construction residence features 6 bedrooms and 5.5 baths, offering an expansive 6,300 square feet of meticulously designed space. Every detail is being carefully curated, showcasing all-new finishes that blend sophistication with contemporary style. From the gourmet kitchen to the spa-like bathrooms, this home exemplifies comfort and elegance. With a spectacular and unique parking arrangement you will be able to Indulge in the perfect fusion of upscale living and suburban charm with this unparalleled property.
$575,000
2036 Lake Avenue Wilmette, IL 60091
- Type:
- Single Family
- Sq.Ft.:
- 1,600
- Status:
- Active
- Beds:
- 3
- Lot size:
- 0.15 Acres
- Year built:
- 1957
- Baths:
- 2.00
- MLS#:
- 11975758
ADDITIONAL INFORMATION
Seller says Sell! Charming, Modern and Fully Updated House located at the Heart of Wilmette! Award Winning Schools and close to one of the North Shore's finest downtowns! Brand New Windows all around allowing natural sunlight to come in, warm tones, and custom finishes on each corner. Ideal floor plan for all your needs. Soft Closing Shaker Style Cabinets wrapped up into Modern Quartz Countertop. Ultramodern Back-splash, High End Stainless Appliances, Hardwood Floors Extended throughout the entire Home with Recessed and Canned Lighting in every room. Beautiful, Custom Stone surround fireplaces in the Living Room and Lower Level Family Room. Gorgeously renovated Bathrooms feat. Designer Vanities & Lighting. Fenced in Yard with Oversized Paver Patio. Home Run! Roof and Painting credit to be offered. Tours begin on Wednesday. March 20th.


© 2025 Midwest Real Estate Data LLC. All rights reserved. Listings courtesy of MRED MLS as distributed by MLS GRID, based on information submitted to the MLS GRID as of {{last updated}}.. All data is obtained from various sources and may not have been verified by broker or MLS GRID. Supplied Open House Information is subject to change without notice. All information should be independently reviewed and verified for accuracy. Properties may or may not be listed by the office/agent presenting the information. The Digital Millennium Copyright Act of 1998, 17 U.S.C. § 512 (the “DMCA”) provides recourse for copyright owners who believe that material appearing on the Internet infringes their rights under U.S. copyright law. If you believe in good faith that any content or material made available in connection with our website or services infringes your copyright, you (or your agent) may send us a notice requesting that the content or material be removed, or access to it blocked. Notices must be sent in writing by email to [email protected]. The DMCA requires that your notice of alleged copyright infringement include the following information: (1) description of the copyrighted work that is the subject of claimed infringement; (2) description of the alleged infringing content and information sufficient to permit us to locate the content; (3) contact information for you, including your address, telephone number and email address; (4) a statement by you that you have a good faith belief that the content in the manner complained of is not authorized by the copyright owner, or its agent, or by the operation of any law; (5) a statement by you, signed under penalty of perjury, that the information in the notification is accurate and that you have the authority to enforce the copyrights that are claimed to be infringed; and (6) a physical or electronic signature of the copyright owner or a person authorized to act on the copyright owner’s behalf. Failure to include all of the above information may result in the delay of the processing of your complaint.
Wilmette Real Estate
The median home value in Wilmette, IL is $743,500. This is higher than the county median home value of $279,800. The national median home value is $338,100. The average price of homes sold in Wilmette, IL is $743,500. Approximately 83.57% of Wilmette homes are owned, compared to 11.4% rented, while 5.03% are vacant. Wilmette real estate listings include condos, townhomes, and single family homes for sale. Commercial properties are also available. If you see a property you’re interested in, contact a Wilmette real estate agent to arrange a tour today!
Wilmette, Illinois 60091 has a population of 27,895. Wilmette 60091 is more family-centric than the surrounding county with 47.11% of the households containing married families with children. The county average for households married with children is 29.73%.
The median household income in Wilmette, Illinois 60091 is $173,967. The median household income for the surrounding county is $72,121 compared to the national median of $69,021. The median age of people living in Wilmette 60091 is 45.6 years.
Wilmette Weather
The average high temperature in July is 83.1 degrees, with an average low temperature in January of 16.7 degrees. The average rainfall is approximately 36.4 inches per year, with 35.9 inches of snow per year.

