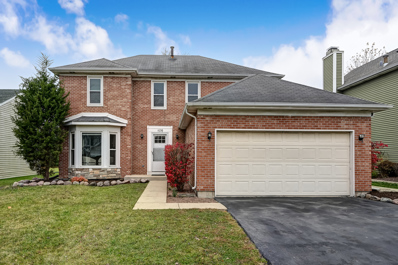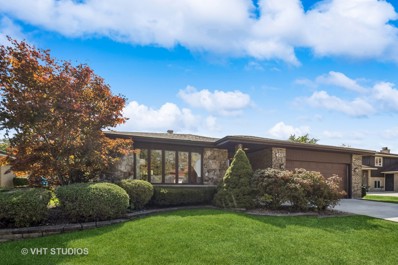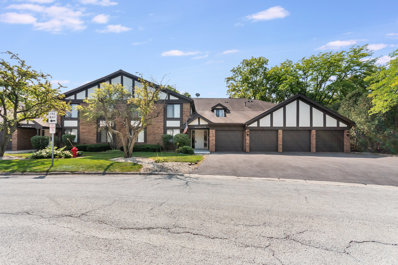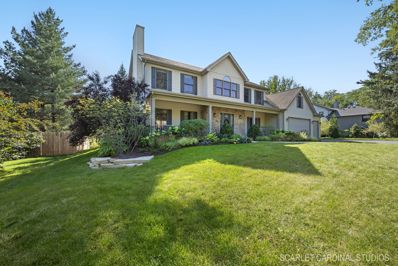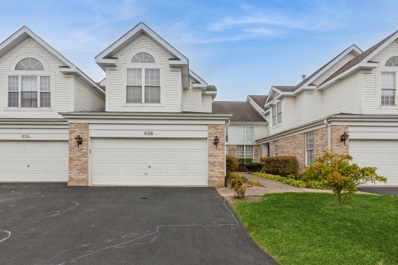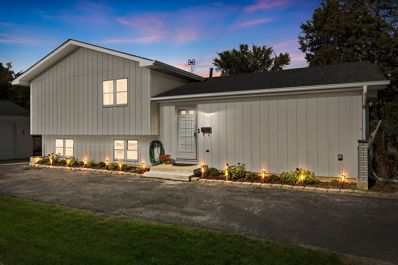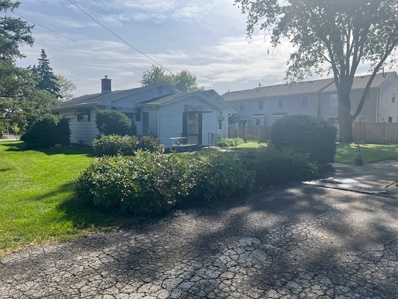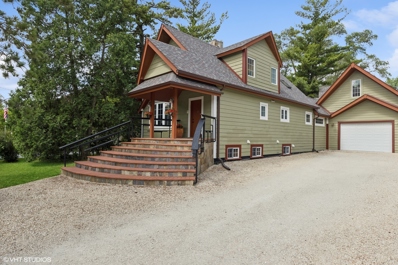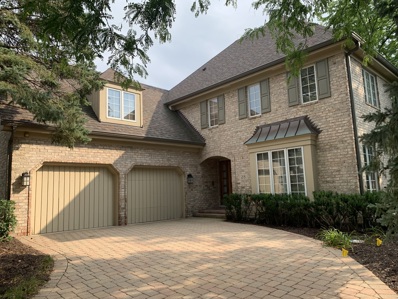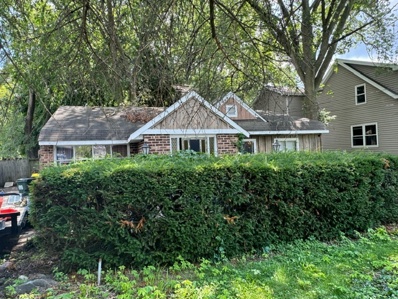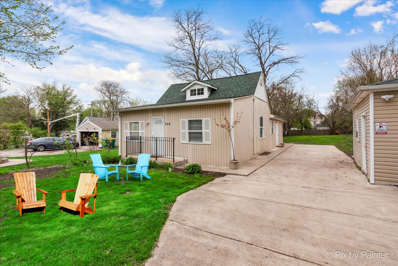Westmont IL Homes for Sale
$639,000
1036 Ashford Lane Westmont, IL 60559
- Type:
- Single Family
- Sq.Ft.:
- 3,270
- Status:
- Active
- Beds:
- 4
- Year built:
- 1986
- Baths:
- 4.00
- MLS#:
- 12213152
ADDITIONAL INFORMATION
Renovated two-story home nestled in a lovely neighborhood. This spacious residence offers a perfect blend of comfort and modern updates, making it an ideal choice for those seeking a smart investment in a vibrant community. Step inside to discover a freshly painted interior with new flooring throughout the first and second levels, creating a warm and inviting atmosphere. The home boasts a total of 5 bedrooms and 3.1 bathrooms, providing ample space for family and guests. The main level features separate living and dining rooms, perfect for entertaining or enjoying quiet evenings. The renovated kitchen is equipped with new cabinets, countertops, and a stylish backsplash. It seamlessly connects to the backyard, making outdoor dining a breeze. Adjacent to the kitchen, the family room offers a cozy fireplace and a new wet bar, ideal for gatherings. For those who work from home, a first-floor office provides a private and functional workspace. Retreat to the spacious primary suite with a brand-new primary bathroom, featuring a luxurious soaking tub, separate shower, dual sinks, and access to a walk-in closet. Three additional bedrooms and a renovated hall bathroom with new flooring, tub surround, vanity, and updated lighting complete the second level. The finished basement adds versatility to the home, with a recreation room, a fifth bedroom, and a full bathroom. Outside, the fenced backyard with a concrete patio offers a private oasis for relaxation and play. Hinsdale Central High School district. With easy access to shopping and expressways, this home combines convenience with tranquility. Experience the perfect blend of style, comfort, and location in this delightful Westmont residence.
- Type:
- Single Family
- Sq.Ft.:
- 1,464
- Status:
- Active
- Beds:
- 3
- Year built:
- 1940
- Baths:
- 2.00
- MLS#:
- 12211930
ADDITIONAL INFORMATION
Completely Remodeled, Bright & Sunny 2-story Bungalow. Complete new plumbing & electrical systems for the entire house and new 200 Amp eclectic panel. New windows and new front door. New kitchen cabinets with new quartz countertop, breakfast bar, walking pantry, new SS appliances, and new washer & dryer. Updated bathrooms with new plumbing & electrical fixtures. Huge 1st-floor master bedroom with big walking closet. 1st-floor office, new wood laminate floors thru-out. Small front porch but a large patio, and newly paved long driveway. 2.5 car garage. Conveniently located within walking distance to Jewel Osco & Ogden Ave. Only 5 minutes to Oak Brook and Yorktown malls, or interstate I-88 and I-355. It is listed for rent for $3,000.New water softener will be installed
$419,000
421 Arbor Lane Westmont, IL 60559
- Type:
- Single Family
- Sq.Ft.:
- 1,598
- Status:
- Active
- Beds:
- 3
- Lot size:
- 0.2 Acres
- Year built:
- 1978
- Baths:
- 2.00
- MLS#:
- 12209081
- Subdivision:
- Farmingdale Cove
ADDITIONAL INFORMATION
Immaculate brick split-level in a highly sought-after Farmingdale Cove. This pristine home features gleaming hardwood and tile floors throughout. Inviting family room, complete with a cozy fireplace, offers the perfect space for relaxation. New roof and gutters were installed in April of 2024. The home also features a partially finished basement with a workroom, and hardwood floors beneath the carpet in all bedrooms. A well-maintained exterior boasts beautiful landscaping, charming partially covered patio and a spacious yard provide plenty of space for outdoor enjoyment. Move-in ready home ready for you to call it home!
- Type:
- Single Family
- Sq.Ft.:
- 1,103
- Status:
- Active
- Beds:
- 2
- Year built:
- 1976
- Baths:
- 2.00
- MLS#:
- 12208313
- Subdivision:
- Villas Of Deer Creek
ADDITIONAL INFORMATION
Welcome home! Featuring 2 bedrooms and 2 bathrooms in sought after Villas of Deer Creek. Property has been freshly updated with bathroom vanities, new paint, new light fixtures and ceiling fans, new laminate flooring in 2023, new hot water heater in 2023. Close to train, schools and YMCA. All appliances including full size washer and dryer stay. The large primary bedroom has a walk in closet and full bath. One car attached garage with additional storage room in front of parking spot. Owner occupied complex, no rentals.
- Type:
- Single Family
- Sq.Ft.:
- 1,336
- Status:
- Active
- Beds:
- 3
- Lot size:
- 0.35 Acres
- Year built:
- 1927
- Baths:
- 2.00
- MLS#:
- 12206727
ADDITIONAL INFORMATION
Very Unique Investment Property in a Great Location! Includes a 2BR Home and a 1BR Coach House on a Huge Lot. Buy as a straight Investment or live in the front house and rent out the coach house (coach house currently rented). The Home has some newer windows, new cabinets and counter tops, new flooring and freshly painted. The Coach House is recently remodeled with newer roof, siding, windows, kitchen cabinets, counter tops, flooring, appliances and freshly painted. Large Driveway with plenty of parking. Very Affordable living in an Outstanding Area, near commuter train to downtown, great parks, shopping and restaurants. Come look quick, this won't last long!
- Type:
- Single Family
- Sq.Ft.:
- 1,100
- Status:
- Active
- Beds:
- 2
- Lot size:
- 0.21 Acres
- Year built:
- 1942
- Baths:
- 2.00
- MLS#:
- 12200861
ADDITIONAL INFORMATION
Fantastic location! Rare opportunity to make this exceptional property your very own. Ideal project! Rehab or build your new home. Minutes from the train, town, dining, shopping, airports and expressways. Sold "As-Is".
- Type:
- Single Family
- Sq.Ft.:
- 1,166
- Status:
- Active
- Beds:
- 3
- Year built:
- 1975
- Baths:
- 2.00
- MLS#:
- 12199762
- Subdivision:
- Cass Lake Village
ADDITIONAL INFORMATION
Spacious, clean, newly updated, open floor plan 3 br, 2 full bath condo first floor unit with private entry stone pathway(2022). Keyless entry door lock. Highly rated school district, Downers North High School. Fully remodeled kitchen with white shaker cabinets (2021) oversized granite island(2021) gas stove (2021) dishwasher( 2021) a/c furnace(2021) Windows (10/2021), gorgeous grey laminate floor throughout (2021). Huge master bedroom with full bathroom, bidet toilet and walk in closet. Entire unit freshly painted (2023).Secure building with clean laundry room on each floor. Unit has personal security system that can be transferred to new owners. Secure storage unit and separate bike room. Beautiful landscaping with plenty of parking for all tenants and guests. The complex has fabulous amenities including an outdoor 12 foot heated pool with bathrooms, shower and changing rooms, tennis/basketball court and a dog run. Excellent location, top rated schools, next to Twin Lakes Golf Course, La Fitness and Mariano's. This unit is easy to show and ready to move in. Wont last long! Low assessments which include heat, water, garbage, lawn care, pool and snow removal. Quiet building with friendly neighbors. Small dogs welcome.
- Type:
- Single Family
- Sq.Ft.:
- 3,230
- Status:
- Active
- Beds:
- 4
- Lot size:
- 0.23 Acres
- Year built:
- 2000
- Baths:
- 3.00
- MLS#:
- 12180503
ADDITIONAL INFORMATION
You Don't Want To Miss This Meticulously Updated, Very Well Maintained & Super Clean Custom Built Home In A Prime Location On A Private Street! Awesome Curb Appeal On This Extra Wide Lot With Welcoming 43' Covered Front Porch Overlooking Beautiful Professionally Maintained Perennial Gardens! Spacious First Floor Layout Includes Recently Updated Kitchen With Beautiful Custom Hardwood Cabinets, Newer SS Bosch Appliances, Newer Anderson Awning Window, Quartz Counters & Tile Backsplash & Island! Elegant Formal Dining Room Perfect For Holiday & Special Gatherings With Family & Friends! Living Room Boast Gas Fireplace & French Glass Doors That Lead To The Family Room! The First Floor Rounds Out With A Renovated Powder Room, Laundry Room With Newer GE Washer/Dryer & First Floor Office/5th Bedroom! Recently Renovated Primary Bedroom With Tray Ceiling, Walk In Closet & Totally Renovated Master Bath With Soaking Tub, Walk in Shower, Heated Floor, Custom Vanity & Newer Anderson Window Overlooking Private Backyard! Second Bedroom Offers Volume Ceilings & Palladium Windows While The Large Third & Fourth Bedroom Offer Walk In Closets. Light & Bright Updated Hallbath Includes A Skylight. Second Floor Unfinished Boarded Attic, Over The Garage Is Perfect For Storage. Awesome 4 Car Garage With New Openers & Flexcore Polyurea Coated Floor. Huge Unfinished Basement With High Ceilings, Rough In For A Full Bathroom & Mechanicals Area! Awesome Backyard 15' X 25' Designer Brick Patio With Gas Firepit & Additional Gas Line For Grill Perfect For Evening Gatherings & Cookouts! Other Newers Include But Are Not Limited To Carrier Furnace & A/C, Interior/Exterior Light Fixtures, Water Heater, Sump Pump, Ejector Pump, Garbage Disposal, 2 Hose Bibs, Shutters & Much More! Perfect Location On Non Thru Street Blocks From Veterans Memorial Park, Both Downtown Westmont & Clarendon Hills Metra Stations & Much Desired Westmont Schools!
$440,000
636 Citadel Drive Westmont, IL 60559
- Type:
- Single Family
- Sq.Ft.:
- 2,100
- Status:
- Active
- Beds:
- 2
- Year built:
- 1998
- Baths:
- 3.00
- MLS#:
- 12189852
- Subdivision:
- Citadel On The Pond
ADDITIONAL INFORMATION
The ultimate style distinctly separate the Rembrandt Model, interior location maximizes your privacy within the complex. The largest floor plan with 2100 sq. footage above grade plus a full unfinished basement. Possibilities are endless imagine your personal touches to customize! Expansive 1st level offers soaring 2-story living room, flowing into the dining room characterized by decorative columns. Kitchen fully appliance with breakfast room. Family room adjacent with fireplace leading to privacy rear yard and patio. Primary suite private enclave with boundless closet space, sitting area and vaulted ceiling. Luxurious spa-like bath soaking tub, stand alone shower, double vanity. Conversion of loft for home office, exercise room or build-out bedroom three with skylights. Newer Features: Furnace, Hot Water Heater, Refrigerator, Alarm System. Maintenance free single family living at it's finest! Close to major highways, shopping, train and Oak Brook Mall. Well maintained home conveyed *AS IS*.
- Type:
- Single Family
- Sq.Ft.:
- 750
- Status:
- Active
- Beds:
- 2
- Year built:
- 1975
- Baths:
- 2.00
- MLS#:
- 12147643
ADDITIONAL INFORMATION
Freshly painted and beautifully maintained, this spacious condo is located in a serene, park-like complex. Enjoy the comfort of large rooms, a cozy fireplace, and a private balcony. The convenience of in-unit laundry adds to the appeal, while new vinyl flooring in the kitchen and living room brings a fresh, modern look. Ideally located near shopping, dining, and transportation. The complex also features a well-maintained pool area, perfect for relaxation and recreation during the warmer months.
- Type:
- Single Family
- Sq.Ft.:
- 1,688
- Status:
- Active
- Beds:
- 3
- Year built:
- 1973
- Baths:
- 2.00
- MLS#:
- 12187552
ADDITIONAL INFORMATION
Home for the Holidays! Split Level with 3 Bedroom, 2 Full Baths plus 2 1/2 Car Garage with work bench and electric door opener! Many updates: Hardwood floors just refinished, Walls freshly painted, Newer furnace & central Air Conditioning 2023, Stainless steel stove, refrigerator, dishwasher 2020. Well & pressure tank, water softener updated 2020 (No Water bill). Ideal location convenient to shopping, dining, & all major thoroughfares. Both baths completely Updated! Lower Level Family room with walk-out to Garage and fenced back yard! Huge concrete crawl space for storage. Award winning Westmont high school! A GEM and must see.
- Type:
- Single Family
- Sq.Ft.:
- 2,844
- Status:
- Active
- Beds:
- 4
- Year built:
- 1988
- Baths:
- 3.00
- MLS#:
- 12184368
ADDITIONAL INFORMATION
Don't blink! Nestled near the desirable up and coming Downtown Westmont, this gem has it all! This split-level with sub-basement home allows for 4 levels of living boasting a total of over 2,800 square feet! Upon entering the home, you are greeted by a wonderful open layout perfect for entertaining. The kitchen has been completely remodeled with 42-inch shaker cabinets, quartz counters with island and stainless appliances. Upstairs you will find the primary bedroom with an attached bath and 2 additional spacious bedrooms all with hardwood flooring and another updated bathroom. In the lower level, you will find an additional full bathroom, a bedroom that can work as an in-law living arrangement, and an additional family room space that has a walkout to the large yard!
$539,500
518 Revere Avenue Westmont, IL 60559
- Type:
- Single Family
- Sq.Ft.:
- 2,332
- Status:
- Active
- Beds:
- 4
- Year built:
- 1977
- Baths:
- 3.00
- MLS#:
- 12186367
- Subdivision:
- Oakwood
ADDITIONAL INFORMATION
Beautiful home in Oakwood Subdivision with many updates. Entire home was painted professionally. New Kolar upgraded SS sink. New garage door opener. New Epoxy floor in the garage. All new luxury vinyl floors in all the bedrooms. Glass screened in porch has new carpet. Roof is less than 10 years. Furnace 2023, Central air unit 2023. Washer and dryer will stay. SS kitchen appliances. Upgraded Refrigerator as well as the Stove. This home is not far from the lake. Quiet street. Fenced in yard. Terrific dec. New lighting in laundry. Kitchen features lots of windows to look unto the glassed enclose porch. Convenient to all highways, restaurants and minutes from Oakbrook, Yorktown Mall. SUPER LOCATION!!
- Type:
- Single Family
- Sq.Ft.:
- 1,130
- Status:
- Active
- Beds:
- 2
- Year built:
- 1984
- Baths:
- 2.00
- MLS#:
- 12185409
- Subdivision:
- Williamsport Village
ADDITIONAL INFORMATION
Welcome home! This stunning condo located in the highly desirable Williamsport Village showcases scenic views of Green Meadows golf course and close proximity to Williams Cove Park. Inside you are greeted with 1,130 sqft of completely updated living space that features beautiful modern finishes, quality updates and a gas fireplace. Large windows allow an abundance of natural light to flood the inside of this cozy spacious home. Relax on the generous sized balcony and take in the lush greenery and 2nd floor views of the Golf Course. Primary suite is equipped with a full private bathroom and WIC. Upgraded finishes include; SS appliances, tile backsplash, granite countertops, flooring, paint and updated bathrooms. Mechanical updates; HVAC 2024, washing machine 2024 and WH 2023. With all your shopping essentials and easy highway access in close proximity. This home is the complete package.
- Type:
- Single Family
- Sq.Ft.:
- 1,047
- Status:
- Active
- Beds:
- 2
- Year built:
- 1922
- Baths:
- 1.00
- MLS#:
- 12182279
ADDITIONAL INFORMATION
Builder's Opportunity in Prime Location! This expansive 104 x 185 Ft lot offers endless possibilities for development. Ideal for builders or investors looking to create a new townhouses. Ample space and potential, this site is ready for your vision. The property is being sold in AS Is condition, making it a perfect opportunity for those with a keen eye for re-development and maximizing the land's value. Don't miss your chance to invest in this rare find and bring your plans to life!
- Type:
- Single Family
- Sq.Ft.:
- 3,155
- Status:
- Active
- Beds:
- 3
- Year built:
- 1932
- Baths:
- 4.00
- MLS#:
- 12180895
ADDITIONAL INFORMATION
Truly custom home with loads of space and unique character. One of a kind trim work, design, and contour drive the energy in this larger than it looks home. With over 3,000 total sf, maple hardwood flooring throughout, a secluded en-suite primary bedroom including a balcony overlooking the half acre lot; this home is an everyday vacation. There are three large bedrooms plus an office/den which sits the main level that can be utilized as fourth/guest bedroom. The basement might be the coziest basement you'll ever cozy into with the intricate brickwork, arched doorways, and incredible custom brick fireplace. Head out back to an outdoor escape with a huge deck space for relaxing and entertaining including a gazebo covering that is ready for a hot tub and a gorgeous slate wall that has rough plumbing for an outdoor shower. Located walking distance to downtown Westmont, Metra Station, easy access to every Chicagoland highway, and in the top rated Westmont school district.
- Type:
- Single Family
- Sq.Ft.:
- 1,885
- Status:
- Active
- Beds:
- 3
- Lot size:
- 0.18 Acres
- Year built:
- 1992
- Baths:
- 3.00
- MLS#:
- 12109979
ADDITIONAL INFORMATION
NEWLY UPDATED HOME in award-winning DOWNERS GROVE SCHOOL district! All of the beautiful updates and modern finishes in this home have been thoughtfully curated by the homeowners over the last 2 years and are "HGTV worthy". As you step onto the inviting covered front porch, you'll immediately feel at home. The main floor is highlighted by a luxurious master bedroom suite, complete with an expansive wall of closets and a spa-like bath with white subway tile and double vanity. At the heart of the home, the updated open-concept eat-in kitchen is a chef's dream, showcasing elegant white shaker-style cabinetry, pristine white quartz countertops, high-end stainless steel appliances, and an island with seating. The adjacent family room, with its cozy fireplace and vaulted ceiling, creates a perfect space for gatherings and relaxation. Additional main floor amenities include gorgeous White Oak engineered hardwood flooring, new light fixtures, fresh paint, window coverings, a versatile guest bedroom or office, a stylish second full bath, a convenient laundry room with new washer/dryer, and a well-organized mudroom area with loads of storage space. Upstairs, the oversized third bedroom features an attached updated ensuite and a walk-in closet, complemented by a cozy loft space ideal for a reading nook or study area, ensuring both privacy and comfort. The full, deep-pour unfinished basement with 9' ceilings, egress window, a bathroom rough-in and Second laundry area awaits your personal touch, offering endless potential for storage or future expansion. Outdoors you'll find a lovely manicured yard with perennial plantings, mature trees and a long drive leading to a 2 car garage. This exceptional home is conveniently located just minutes from parks, top-rated schools, downtown Westmont, and the Metra station, with easy access to highways, restaurants, and shopping. Don't miss your chance to experience modern luxury and convenient living in this remarkable property!
- Type:
- Single Family
- Sq.Ft.:
- 1,571
- Status:
- Active
- Beds:
- 3
- Year built:
- 1984
- Baths:
- 2.00
- MLS#:
- 12152131
- Subdivision:
- Indian Trail
ADDITIONAL INFORMATION
Rare offering located in the highly sought after Indian Trail community of Westmont. Newly refreshed and updated 3 bedroom, 2 bathroom townhome with 60' of backyard area that is one of only 12 in the community that affords this amenity! This Birchwood model has 1,571 sq ft of living area with a rare first floor bedroom option and first floor full bathroom. 2 car garage with a private driveway that will accommodate 2 vehicles. New stainless steel appliances, toilets, lighting, and 50 gallon water heater! The HVAC system has a newer A/C condenser and furnace and all have been professionally inspected and serviced. Recent capital improvements by the HOA include a new roof, gutters, driveway, and paint with no special assessments related to those projects. Indian Trail has a financially sound HOA with ample reserves and a board of directors that strive to maintain the natural beauty and welcoming allure of the community. Close proximity to a host of shopping, dining, parks, golf, airports and more. Easy access to expressways. Hurry!
- Type:
- Single Family
- Sq.Ft.:
- 3,150
- Status:
- Active
- Beds:
- 3
- Year built:
- 1992
- Baths:
- 3.00
- MLS#:
- 12136573
- Subdivision:
- Tartan Lakes
ADDITIONAL INFORMATION
Built for love and laughter as well as to impress and entertain! Living room at front of house can serve as guest or tea room. Connected dining room can serve alternatively as 1st floor office. Enhance your quality of life with the family room, featuring vaulted ceilings, two skylights and a fireplace, as well as direct access to the deck. Master bedroom features ensuite bathroom with jacuzzi bathtub with double vanities and a separate shower. 2nd and 3rd bedrooms both include walk-in closets. Fully finished basement with mirrored walls and porcelain tile floors for entertainment. Open each of 3 basement doors and you will find a wine cellar, a stand-in closet, and a walk-in closet with accent lights and installed shelving. Wet bar in basement as well as in breakfast area next to kitchen for additional entertainment possibilities. Garage includes 2-level charger for EVs. Minutes away from golf courses, malls, and restaurants. 30 Minutes away from Ohare and Midway Airports.
- Type:
- Single Family
- Sq.Ft.:
- 996
- Status:
- Active
- Beds:
- 2
- Year built:
- 1930
- Baths:
- 1.00
- MLS#:
- 12106800
ADDITIONAL INFORMATION
Knock, knock. Who's there? Opportunity! Brick & frame ranch home on a super lot. This home needs major TLC or knock it down & build your dream home here. Estate Sale. Enter at your own risk. Home has uneven floors. Bring a flashlight. The value is in the land. Calling all Investors/Rehabbers/Builders! Property has tons of potential. Convenient location - Ogden Av, the train and Route 83 are just minutes away. Property is being sold in as-is, where-is condition with Buyer assuming all repairs. Lot Size is estimated at 60x300. Home is being monitored by cameras. Please lock all door & turn off all lights? Owner prefers cash buyer or 203K rehab loan. Will not pass Conventional/FHA or VA financing.
ADDITIONAL INFORMATION
Nice cozy 3 bedrooms, 2 baths remodeled on huge 60x300 lot with separate garage . a lot of parking spaces for many cars/vans. nice refinished maple floors. Must see to appreciate.easy and pleasure to show.
- Type:
- Single Family
- Sq.Ft.:
- 1,250
- Status:
- Active
- Beds:
- 3
- Year built:
- 1975
- Baths:
- 2.00
- MLS#:
- 12086388
- Subdivision:
- Piers
ADDITIONAL INFORMATION
Priced reduced! (Seller willing to credit buyer one year's HOA dues, negotiable) Bring your design ideas to the largest model (1250 SF)3 BR, 2 bath, in The Piers of Westmont condo; End/corner unit on first floor, LR w/corner brick-faced fireplace, triple-paned door to concrete patio & lush landscaping. Newer White wood cabinets and vinyl laminate flooring in the kitchen. Spacious MBR with walk-in closet and ensuite bath/shower. Two additional bedrooms with double closets. Flexicore ceilings. In-unit laundry/mechanical room. Furnace/ac '09; Well-maintained building with brick exterior and solid construction. Detached garage #81 w/EDO, keypad & extra parking spot, very close to rear door for easy main floor access and no stairs. Storage room off patio. Neighborhood offers a refreshing lifestyle with pool, clubhouse/party room. Terrific location with easy access to walk paths/parks, shopping, restaurants and major highways. Being sold "as is".
$449,000
527 N Park Street Westmont, IL 60559
- Type:
- Single Family
- Sq.Ft.:
- 1,305
- Status:
- Active
- Beds:
- 4
- Lot size:
- 0.47 Acres
- Year built:
- 1963
- Baths:
- 3.00
- MLS#:
- 12097153
- Subdivision:
- Mcintosh
ADDITIONAL INFORMATION
Welcome to this solid brick home that boasts 4 spacious bedrooms, 2 full and 1 half bathrooms with a FULL Basement. New front door and back door installed June 2024. This home is situated on a generous 60 x 343 foot lot, this home offers ample space both indoors and out. The kitchen, updated in 2021 and features an island and granite countertops with stainless steel appliances. The windows are new (2024) and come with warranty, NEW driveway 2024. All bathrooms were tastefully updated in 2021. The roof was replaced in 2021, covers both the home and the garage. Throughout the home there are durable laminate wood floors, also installed in 2021, add a touch of modern charm. Cozy up to wood-burning fireplaces in both the living room and the basement which has its own private entry door, providing convenience and flexibility. The garage is an impressive 1400 sq. ft. detached and heated structure. It easily accommodates 6 - 8 cars, with ample space for a workshop and additional storage. The other side of the garage features a double door entry and an 11+ foot ceiling and 10.5 feet wide, perfect for parking an RV, work trucks with roof racks, a car lift,, the possibilities are endless! Conveniently located between downtown Downers Grove and downtown Westmont south of Ogden ave. and is near schools, parks, shopping, restaurants, Route 83, and I-88. This home offers both tranquility and accessibility. Don't miss the opportunity to own this extraordinary property that perfectly combines modern updates with classic charm. Welcome Home!
- Type:
- Single Family
- Sq.Ft.:
- 768
- Status:
- Active
- Beds:
- 2
- Year built:
- 1926
- Baths:
- 1.00
- MLS#:
- 12080804
ADDITIONAL INFORMATION
Prime Westmont Location!!!! Nestled just a few blocks from downtown Westmont, this two-bedroom, one-bath ranch-style home offers an excellent opportunity for those with a vision. Enjoy the convenience of nearby dining options, easy access to expressways, and proximity to the train station. While the home requires significant attention and updates, its prime location makes it ideal for renovation or new construction. The property features Two bedrooms, One full bath with safety tub and a full basement with exterior access, providing additional potential for development. The Furnace is two-years-old, hot water heater 6-8 years old. The air conditioner nine years old. Two car detached garage. This is a great opportunity for a motivated buyer to transform this home or create a new build in a fantastic location. Bring your ideas and make this house your own!
- Type:
- Single Family
- Sq.Ft.:
- 2,638
- Status:
- Active
- Beds:
- 3
- Year built:
- 2014
- Baths:
- 4.00
- MLS#:
- 12076587
- Subdivision:
- Bellerive Terrace
ADDITIONAL INFORMATION
Boutique neighborhood with private drive! Lovely and exquisite 2 story brick and stone townhome located in the Bellerive Terrace subdivision. This 3 bedroom, 3.1 bath townhome boasts a gorgeous blend of classic and modern design. Upon entering the home from your front patio, you will be greeted with warm, wooden floors that flow seamlessly throughout the living space. The living and family room share a custom built-in fireplace with decorative mantel, glass rocks and gas starter. The open gourmet kitchen is timeless, simple and fresh with 42" white shaker cabinets, custom brass knobs, pot filler, island with breakfast bar, granite countertops, top-of-the-line stainless steel appliances with 5-burner stove, wine fridge, under cabinet lighting, soft close cabinetry and pantry. The breakfast area has a sliding glass door, with custom plantation shutters, that opens up up to an incredible oasis. Enjoy a cup of coffee or a glass of wine in this magnificent screened in porch which leads down to the backyard. On the main level you will find a half bath that has been updated and a laundry room with side-by-side washer and dryer, sink, custom cabinets and bench. Upstairs you will find a primary suite with an outdoor deck, walk-in his/hers closets, high ceilings, wainscoting, a separate shower, jetted tub, custom cabinets and granite countertops. Down the hall is a bedroom en-suite with vaulted ceilings and walk-in closet, in addition to a large 3rd bedroom and hall bathroom. The English basement has additional space for relaxing and entertaining. The basement ceilings are 10 feet with exposed beams, can lighting throughout and wainscoting. Basement has been roughed-in for an additional bathroom. Additional features in home include custom blinds, custom painting, brand new water softener, Nest thermostat, custom lighting fixtures, light switches updated(rocker switches), storm door, newer kitchen appliances with 2024 stove top, new ceiling fans throughout and so much more. 2 car attached garage with epoxy cement floors. Townhome has over 3,200 of finished and unfinished living space. Close to the expressway, restaurants, shopping and entertainment. Downer Grove schools. 15 min from downtown Downer's Grove. #homebuyer #househunters #luxuryliving #dreamhome #realestateforsale


© 2025 Midwest Real Estate Data LLC. All rights reserved. Listings courtesy of MRED MLS as distributed by MLS GRID, based on information submitted to the MLS GRID as of {{last updated}}.. All data is obtained from various sources and may not have been verified by broker or MLS GRID. Supplied Open House Information is subject to change without notice. All information should be independently reviewed and verified for accuracy. Properties may or may not be listed by the office/agent presenting the information. The Digital Millennium Copyright Act of 1998, 17 U.S.C. § 512 (the “DMCA”) provides recourse for copyright owners who believe that material appearing on the Internet infringes their rights under U.S. copyright law. If you believe in good faith that any content or material made available in connection with our website or services infringes your copyright, you (or your agent) may send us a notice requesting that the content or material be removed, or access to it blocked. Notices must be sent in writing by email to [email protected]. The DMCA requires that your notice of alleged copyright infringement include the following information: (1) description of the copyrighted work that is the subject of claimed infringement; (2) description of the alleged infringing content and information sufficient to permit us to locate the content; (3) contact information for you, including your address, telephone number and email address; (4) a statement by you that you have a good faith belief that the content in the manner complained of is not authorized by the copyright owner, or its agent, or by the operation of any law; (5) a statement by you, signed under penalty of perjury, that the information in the notification is accurate and that you have the authority to enforce the copyrights that are claimed to be infringed; and (6) a physical or electronic signature of the copyright owner or a person authorized to act on the copyright owner’s behalf. Failure to include all of the above information may result in the delay of the processing of your complaint.
Westmont Real Estate
The median home value in Westmont, IL is $315,400. This is lower than the county median home value of $344,000. The national median home value is $338,100. The average price of homes sold in Westmont, IL is $315,400. Approximately 48.29% of Westmont homes are owned, compared to 44.02% rented, while 7.69% are vacant. Westmont real estate listings include condos, townhomes, and single family homes for sale. Commercial properties are also available. If you see a property you’re interested in, contact a Westmont real estate agent to arrange a tour today!
Westmont, Illinois 60559 has a population of 24,632. Westmont 60559 is less family-centric than the surrounding county with 28.4% of the households containing married families with children. The county average for households married with children is 36.11%.
The median household income in Westmont, Illinois 60559 is $76,534. The median household income for the surrounding county is $100,292 compared to the national median of $69,021. The median age of people living in Westmont 60559 is 40.1 years.
Westmont Weather
The average high temperature in July is 83.9 degrees, with an average low temperature in January of 15.7 degrees. The average rainfall is approximately 38.7 inches per year, with 31.2 inches of snow per year.
