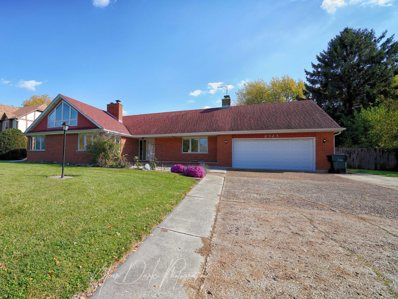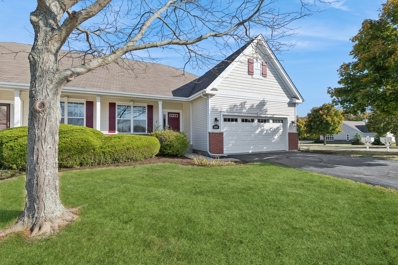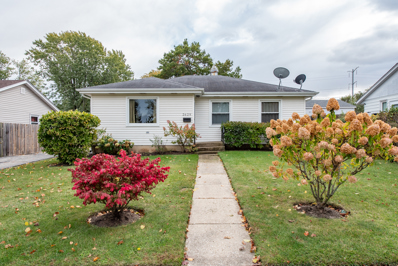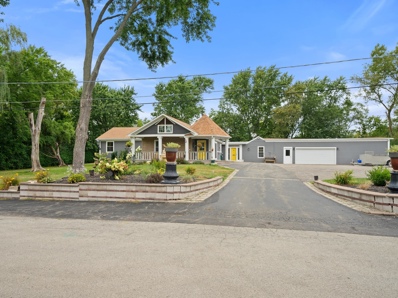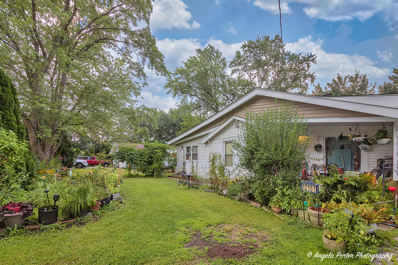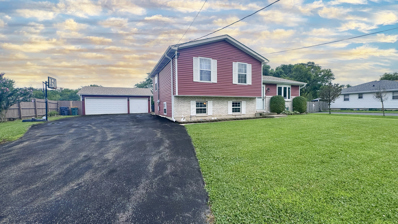Waukegan IL Homes for Sale
- Type:
- Single Family
- Sq.Ft.:
- 768
- Status:
- Active
- Beds:
- 2
- Year built:
- 1945
- Baths:
- 1.00
- MLS#:
- 12201117
ADDITIONAL INFORMATION
Estate sale As-Is, cash only. Great lot and Garage. Bring your ideas for the house.
- Type:
- Single Family
- Sq.Ft.:
- 2,713
- Status:
- Active
- Beds:
- 4
- Lot size:
- 0.41 Acres
- Year built:
- 1974
- Baths:
- 5.00
- MLS#:
- 12198140
- Subdivision:
- Buckley Hills
ADDITIONAL INFORMATION
Exceptional Custom Brick Home by Renowned Drobnick Builders - 2,713 Sq. Ft. Discover this meticulously maintained 4-bedroom, 4.5-bath, one-owner home nestled on prestigious Sheridan Road, directly across from the Glen Flora Country Club golf course. This 1.5-story residence offers refined living with spacious interiors and top-tier craftsmen's design Warm and inviting with a gas log fireplace. Includes sliding glass doors leading to a large deck, perfect for outdoor gatherings. Large enough for entertaining, with picturesque views of the beautifully landscaped, fenced backyard. Expansive first-floor master bedroom with a private en-suite bath. Cozy space on the main floor featuring a second gas log fireplace Both spacious, each with a private bath. One bedroom offers breathtaking views of the golf course. Includes a rec room with a third gas log fireplace, a den, snack room, and an additional full bath. Convenient access to the basement and automatic door opener. Double-Stone Driveway: Elegant turnaround for easy access. Close to the lakefront, schools, and renowned Bowen Park. A short drive to the Metra station for commuting convenience. This is a rare opportunity to own a truly distinguished home in a coveted neighborhood. The time to act is now-don't miss out!
- Type:
- Single Family
- Sq.Ft.:
- 2,006
- Status:
- Active
- Beds:
- 3
- Year built:
- 2006
- Baths:
- 2.00
- MLS#:
- 12121671
ADDITIONAL INFORMATION
Rarely Available Ranch Style Home in 55+ Community of Traditions at Glen Flora. This end unit was the model home during construction and boasts many upgrades. One owner townhouse has 3 beds/2 baths with a loft and a full unfnished basement. The see through freplace pairs the family room and the den/sun room perfectly. Home has been freshly painted throughout and brand new carpeting installed. Unit is conveniently located near the Clubhouse/Pool. You don't want to miss this one.
- Type:
- Single Family
- Sq.Ft.:
- 1,076
- Status:
- Active
- Beds:
- 3
- Year built:
- 1963
- Baths:
- 2.00
- MLS#:
- 12189289
ADDITIONAL INFORMATION
Beautiful ranch home Features: 3 Bedrooms with new carpeting, 2 Full Bathrooms, Living room w/ hardwood floors, kitchen with w/ back splash,New carpet in Basement, newer water heater, newer siding, very well cared for Front and Back yard with fruit trees.
- Type:
- Single Family
- Sq.Ft.:
- 1,728
- Status:
- Active
- Beds:
- 3
- Lot size:
- 0.15 Acres
- Year built:
- 1953
- Baths:
- 2.00
- MLS#:
- 12183951
ADDITIONAL INFORMATION
New, New, New - not a thing to do! Except move in, of course! Step into this beautifully updated 4-bedroom, 2-bathroom home that boasts a seamless blend of modern comfort and charm. The entire residence has been painted, providing a pristine canvas for your personal touch. As you enter, be greeted by the warmth of new floors that flow effortlessly through the inviting living spaces. The heart of this home is a galley kitchen featuring crisp white cabinets, a stunning mosaic backsplash, and newer stainless steel appliances. Whether you're a culinary enthusiast or just love to entertain, this kitchen is sure to inspire with ample counter space. The home is equipped with a newer water heater, ensuring your daily routines are supported by efficient and reliable systems. Feel the coziness provided by the updated furnace during cold nights, creating a perfect environment for relaxation. Natural light streams through newer windows, illuminating the contemporary design elements. With 4 spacious bedrooms, there's plenty of room for family, guests, or even a dedicated home office. This property is not just a house; it's a home that has been thoughtfully updated to offer a turn-key living experience. Don't miss the opportunity to make this your haven - a place where modern conveniences meet classic elegance. Also You get to keep the furniture - Schedule your showing today!!
- Type:
- Single Family
- Sq.Ft.:
- 768
- Status:
- Active
- Beds:
- 2
- Year built:
- 1954
- Baths:
- 1.00
- MLS#:
- 12178917
ADDITIONAL INFORMATION
Great opportunity to build your portfolio! 2 Bedroom, 1 Bath Ranch with a full finished Basement. Eat-In Kitchen, Car detached Garage and Lower Level Family Room and extra Bath. Sold AS IS.
$329,000
2017 Ash Street Waukegan, IL 60087
- Type:
- Single Family
- Sq.Ft.:
- 1,721
- Status:
- Active
- Beds:
- 3
- Year built:
- 1954
- Baths:
- 3.00
- MLS#:
- 12171735
ADDITIONAL INFORMATION
Welcome home to this solid brick ranch on a quiet street near the prestigious Glen Flora Golf Course! Step onto the private covered front porch which is perfect for a morning cup of coffee or listening to the rain. Inside, you are greeted by a wonderful open living space with hardwood floors, a large picture window, custom built-ins and a beautiful fireplace as the centerpiece in the living room. Effortlessly flow right into the formal dining space, here you will also find big windows looking into the backyard and providing an abundance of natural light. The charming kitchen has a fantastic chef's stove, loads of cabinet and counter space, and all the modern amenities for today's living. There is a separate breakfast nook/eating area perfect for casual dining. Behind the kitchen, retreat to the three season sunroom which leads to the back deck and also to the attached two car garage. The primary bedroom has double closets and an en suite bath with shower. Two secondary bedrooms share the hall bath with double vanity and tub/shower combo. Beautiful hardwood floors throughout the majority of the main floor have been maintained superbly. The full basement has a very spacious family room space with new LVP flooring. There is also a half bath that could easily be expanded into a third full bath, a laundry area, and tons of unfinished storage space as well. The backyard features an expansive deck with great grilling area, a shed, and plenty of greenspace with mature landscaping. Located on a quiet street that ends at the golf course, this location is perfectly peaceful!
- Type:
- Single Family
- Sq.Ft.:
- 1,536
- Status:
- Active
- Beds:
- 3
- Year built:
- 1950
- Baths:
- 1.00
- MLS#:
- 12164042
ADDITIONAL INFORMATION
Stunning Ranch with 3 Bedrooms and 1 full bathroom, Hardwood floors thru-out Living Room & Bedrooms. Full unfinished basement ready for new interior ideas.
$375,500
2622 Hendee Road Waukegan, IL 60087
- Type:
- Single Family
- Sq.Ft.:
- 1,850
- Status:
- Active
- Beds:
- 3
- Year built:
- 1935
- Baths:
- 2.00
- MLS#:
- 12151324
ADDITIONAL INFORMATION
Welcome to your own private paradise! Nestled on a serene cul-de-sac, this beautiful ranch home sits on one acre of lush landscaped grounds. Perfect for family gatherings and entertaining, this expansive property offers an abundance of space both inside and out. Step inside to discover a warm and inviting interior with 3 spacious bedrooms and 2 full bathrooms. The charming mudroom provides the perfect transition from outdoors, keeping your home pristine. There's also a dedicated office space, ideal for remote work or a quiet retreat. Outside, the vast yard offers endless possibilities for outdoor activities, gardening, or simply relaxing in the peace and quiet. This home truly embodies tranquility and comfort, making it the perfect sanctuary for you and your loved ones. Don't miss your chance to experience this slice of paradise!
- Type:
- Single Family
- Sq.Ft.:
- 1,348
- Status:
- Active
- Beds:
- 3
- Year built:
- 1959
- Baths:
- 1.00
- MLS#:
- 12142169
ADDITIONAL INFORMATION
Charming Corner Lot Property with Endless Potential Welcome to your next home project! This property, nestled on a spacious corner lot, offers immense potential with its unique features and desirable location. With three bedrooms, three garages, and a huge backyard, it's perfect for those seeking ample space and storage. Key Features: Three Bedrooms: Comfortable living space ideal for families or those needing extra room for an office or guest space. Three Garages: Includes two two-car garage, one one-car garage, and an additional shed for extra storage - perfect for car enthusiasts, hobbyists, or anyone needing extra storage. Huge Backyard: An expansive backyard provides endless possibilities for outdoor activities, gardening, or future expansions. Recent Updates: Enjoy the peace of mind with a new roof, new flooring, and a new A/C system already in place. Potential for Customization: While the property is in good condition, it offers the perfect opportunity for you to add your personal touch with some additional updates. As-Is Sale: This property is being sold as-is, providing a great opportunity for those looking to invest in a home with solid bones and great potential. Don't miss out on the chance to own this fantastic property with room to grow and personalize. Whether you're looking for a family home or an investment opportunity, this corner lot gem with a huge backyard could be the perfect fit for you.
- Type:
- Single Family
- Sq.Ft.:
- 1,570
- Status:
- Active
- Beds:
- 3
- Year built:
- 1976
- Baths:
- 2.00
- MLS#:
- 12140719
- Subdivision:
- Continental Village
ADDITIONAL INFORMATION
GURNEE SCHOOLS! Great Spacious 3 bedroom, 2 bath raised ranch style townhouse! Great location directly across from pool & park! Kitchen with Newer cabinets, ceramic tile floors and newer appliances. 2 full bathrooms with ceramic floor tile and cabinets. Newer hardwood floors in upper level. Large 3rd bedrooms (no closet) in lower level or could be family room that has sliding glass doors to private fenced-in patio. Large laundry room, ceramic floor tile with newer washer and dryer. 1 car attached garage! Cul-de-Sac Location! BUYER WAS NOT ABLE TO GET FUNDS TO CLOSE ON TIME. A must see!
- Type:
- Single Family
- Sq.Ft.:
- n/a
- Status:
- Active
- Beds:
- 3
- Lot size:
- 0.82 Acres
- Year built:
- 2000
- Baths:
- 2.00
- MLS#:
- 12123274
ADDITIONAL INFORMATION
Awesome Opportunity, Updated completely Redone, LVP Flooring, Newer Kitchn Cabinets, Spacious Family Rm, Balcony off Primary Bedroom w./walk thru bath in Bedroom. Large laundry room. Walk Out Basement. Huge 3 Car Garage, Fenced .82 Acre Lot with 23 ft pool. 24x24 approx , Deck off of Kitchen and Pool. Love to Entertain this is it. Close to Shopping & Illinois Beach State Bank, Lyons Woods. A Must SEE!!!
- Type:
- Single Family
- Sq.Ft.:
- 1,404
- Status:
- Active
- Beds:
- 4
- Year built:
- 1936
- Baths:
- 2.00
- MLS#:
- 12101390
ADDITIONAL INFORMATION
Beach Park Cape cod with 2 bedrooms and 1 bath on each floor . Hardwood floors on 1st floor. Large back yard with a 2 car garage . Large unfinished basement for extra space . Home located close to expressway, shopping and in town services . This is a HECM Fannie Mae property .


© 2025 Midwest Real Estate Data LLC. All rights reserved. Listings courtesy of MRED MLS as distributed by MLS GRID, based on information submitted to the MLS GRID as of {{last updated}}.. All data is obtained from various sources and may not have been verified by broker or MLS GRID. Supplied Open House Information is subject to change without notice. All information should be independently reviewed and verified for accuracy. Properties may or may not be listed by the office/agent presenting the information. The Digital Millennium Copyright Act of 1998, 17 U.S.C. § 512 (the “DMCA”) provides recourse for copyright owners who believe that material appearing on the Internet infringes their rights under U.S. copyright law. If you believe in good faith that any content or material made available in connection with our website or services infringes your copyright, you (or your agent) may send us a notice requesting that the content or material be removed, or access to it blocked. Notices must be sent in writing by email to [email protected]. The DMCA requires that your notice of alleged copyright infringement include the following information: (1) description of the copyrighted work that is the subject of claimed infringement; (2) description of the alleged infringing content and information sufficient to permit us to locate the content; (3) contact information for you, including your address, telephone number and email address; (4) a statement by you that you have a good faith belief that the content in the manner complained of is not authorized by the copyright owner, or its agent, or by the operation of any law; (5) a statement by you, signed under penalty of perjury, that the information in the notification is accurate and that you have the authority to enforce the copyrights that are claimed to be infringed; and (6) a physical or electronic signature of the copyright owner or a person authorized to act on the copyright owner’s behalf. Failure to include all of the above information may result in the delay of the processing of your complaint.
Waukegan Real Estate
The median home value in Waukegan, IL is $181,800. This is lower than the county median home value of $296,900. The national median home value is $338,100. The average price of homes sold in Waukegan, IL is $181,800. Approximately 45.96% of Waukegan homes are owned, compared to 48.5% rented, while 5.54% are vacant. Waukegan real estate listings include condos, townhomes, and single family homes for sale. Commercial properties are also available. If you see a property you’re interested in, contact a Waukegan real estate agent to arrange a tour today!
Waukegan, Illinois 60087 has a population of 89,751. Waukegan 60087 is less family-centric than the surrounding county with 32.21% of the households containing married families with children. The county average for households married with children is 36.27%.
The median household income in Waukegan, Illinois 60087 is $58,844. The median household income for the surrounding county is $97,127 compared to the national median of $69,021. The median age of people living in Waukegan 60087 is 34.2 years.
Waukegan Weather
The average high temperature in July is 81.4 degrees, with an average low temperature in January of 15.1 degrees. The average rainfall is approximately 35.8 inches per year, with 41 inches of snow per year.

