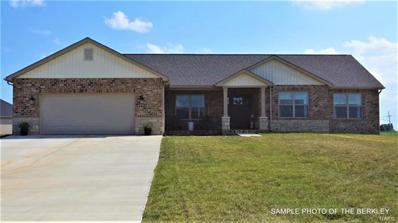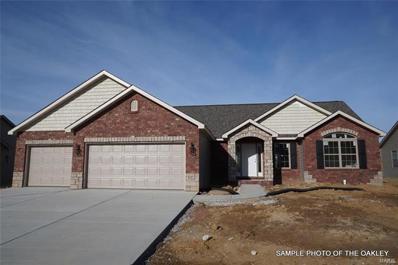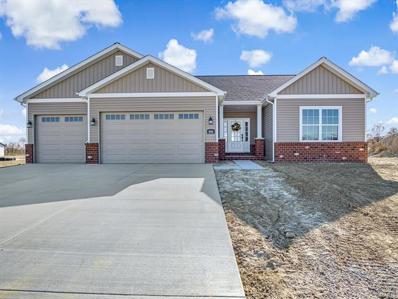Waterloo IL Homes for Sale
$429,440
516 Hayden Drive Waterloo, IL 62298
- Type:
- Other
- Sq.Ft.:
- 2,000
- Status:
- Active
- Beds:
- 3
- Lot size:
- 0.25 Acres
- Baths:
- 2.00
- MLS#:
- 23049700
- Subdivision:
- Natalie Estates
ADDITIONAL INFORMATION
"The Berkley" is one of many floor plans offered in Natalie Estates Built by Quantum Homes, Inc. The base price includes these standard features, hardwood foyer, granite counter tops, gas fireplace with marble surround and wood mantle, upgraded carpet and vinyl flooring. Master bedroom features a large walk in closet. Master bath has double bowl vanity, tub and separate shower. Bathrooms include cultured marble vanity tops with adult-height vanities. Also included is a full, unfinished basement, 2 car garage with auto door openers, 12 x 12 patio. Call today for help choosing a lot and to schedule a home building consultation. Agent Related to seller. PHOTOS AND VIRTUAL TOURS ARE SAMPLE PHOTOS ONLY. This home is not built, but could be built within 5-6 months from start date.
$411,440
520 Hayden Drive Waterloo, IL 62298
- Type:
- Other
- Sq.Ft.:
- 1,639
- Status:
- Active
- Beds:
- 3
- Lot size:
- 0.25 Acres
- Baths:
- 2.00
- MLS#:
- 23036765
- Subdivision:
- Natalie Estates
ADDITIONAL INFORMATION
"The Oakley" is one of many floor plans offered in Natalie Estates Built by Quantum Homes, Inc. The base price includes these standard features, 3 Car Garage, hardwood foyer, granite counter tops, gas fireplace with marble surround and wood mantle, upgraded carpet and vinyl flooring and more. Master bedroom features a large walk in closet. Master bath has double bowl vanity, tub and separate shower. Bathrooms include cultured marble vanity tops with adult-height vanities. Also included is a full, unfinished basement, generous sized 3 car garage with auto door openers, 12 x 12 patio. Call today for help choosing a lot and to schedule a consultation. Agent Related to seller. PHOTOS AND VIRTUAL TOURS ARE SAMPLE PHOTOS ONLY. This home is not built, but could be built within 6 months from start date. VISIT THE QUANTUM HOMES DISPLAY HOME LOCATED AT 464 HADEN DRIVE, WATERLOO, IL
$340,000
932 Tbb Forbs Dr Waterloo, IL 62298
- Type:
- Other
- Sq.Ft.:
- n/a
- Status:
- Active
- Beds:
- 2
- Baths:
- 2.00
- MLS#:
- 23004547
- Subdivision:
- Quail Ridge Phase Ii
ADDITIONAL INFORMATION
Quail Ridge Phase II is now available! “The Westbrook” is one of several floor plans offered in the Quail Ridge Subdivision by Vogt Builders, INC. Vogt is known for quality work and impressive finishes. Standard features include - 9’ standard main floor interior wall height, Luxury Vinyl Plank (LVP) flooring- Kitchen, Dining, Baths, and Foyer. Carpet in Great Rm, Bedrooms, Stairways. Energy efficient features. Stainless steel kitchen appliances. Solid surface countertops. Walk-in pantry. Large master bedroom closet. Full unfinished basement w/ rough in and egress window. 16x12 concrete patio. Builder warranty. Photos are sample photos only! Call today and schedule your home building consultation!

Listings courtesy of MARIS MLS as distributed by MLS GRID, based on information submitted to the MLS GRID as of {{last updated}}.. All data is obtained from various sources and may not have been verified by broker or MLS GRID. Supplied Open House Information is subject to change without notice. All information should be independently reviewed and verified for accuracy. Properties may or may not be listed by the office/agent presenting the information. The Digital Millennium Copyright Act of 1998, 17 U.S.C. § 512 (the “DMCA”) provides recourse for copyright owners who believe that material appearing on the Internet infringes their rights under U.S. copyright law. If you believe in good faith that any content or material made available in connection with our website or services infringes your copyright, you (or your agent) may send us a notice requesting that the content or material be removed, or access to it blocked. Notices must be sent in writing by email to [email protected]. The DMCA requires that your notice of alleged copyright infringement include the following information: (1) description of the copyrighted work that is the subject of claimed infringement; (2) description of the alleged infringing content and information sufficient to permit us to locate the content; (3) contact information for you, including your address, telephone number and email address; (4) a statement by you that you have a good faith belief that the content in the manner complained of is not authorized by the copyright owner, or its agent, or by the operation of any law; (5) a statement by you, signed under penalty of perjury, that the information in the notification is accurate and that you have the authority to enforce the copyrights that are claimed to be infringed; and (6) a physical or electronic signature of the copyright owner or a person authorized to act on the copyright owner’s behalf. Failure to include all of the above information may result in the delay of the processing of your complaint.
Waterloo Real Estate
The median home value in Waterloo, IL is $245,600. This is higher than the county median home value of $242,800. The national median home value is $338,100. The average price of homes sold in Waterloo, IL is $245,600. Approximately 71.72% of Waterloo homes are owned, compared to 22.68% rented, while 5.6% are vacant. Waterloo real estate listings include condos, townhomes, and single family homes for sale. Commercial properties are also available. If you see a property you’re interested in, contact a Waterloo real estate agent to arrange a tour today!
Waterloo, Illinois 62298 has a population of 10,906. Waterloo 62298 is less family-centric than the surrounding county with 28.75% of the households containing married families with children. The county average for households married with children is 32.64%.
The median household income in Waterloo, Illinois 62298 is $79,107. The median household income for the surrounding county is $92,950 compared to the national median of $69,021. The median age of people living in Waterloo 62298 is 40.4 years.
Waterloo Weather
The average high temperature in July is 88 degrees, with an average low temperature in January of 22.3 degrees. The average rainfall is approximately 43.2 inches per year, with 11.6 inches of snow per year.


