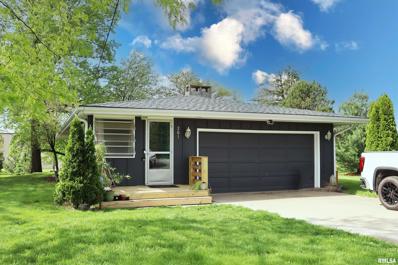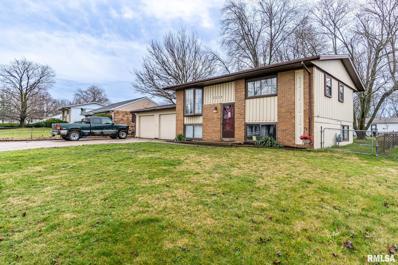Washington IL Homes for Sale
$129,900
113 Bess Street Washington, IL 61571
- Type:
- Single Family
- Sq.Ft.:
- 1,273
- Status:
- Active
- Beds:
- 4
- Year built:
- 1951
- Baths:
- 2.00
- MLS#:
- PA1253545
- Subdivision:
- Maryland
ADDITIONAL INFORMATION
Great home in Washington offers: 4 bedrooms, 1.5 bathrooms, oversized 2 stall garage, great enclosed front porch, fully fenced yard, and more! Additional highlights include: covered back patio, pull through garage, lots of natural light, replacement windows, lots of off street parking, lots of wood accents, plenty of cabinet/countertop/storage, 200 amp electrical to the house + 220 to the garage, and so much more! Brand new flooring through entire main/upper Sept 2024. Roof was redone in 2018. Basement has dewatering system and sump pump. Potential 5th bedroom(no egress) in the camo room in the basement. All appliances still at the home remain.
$799,000
201 Willa Lane Washington, IL 61571
- Type:
- Single Family
- Sq.Ft.:
- 1,416
- Status:
- Active
- Beds:
- 3
- Lot size:
- 6.3 Acres
- Year built:
- 1960
- Baths:
- 2.00
- MLS#:
- PA1250029
- Subdivision:
- Hillcrest
ADDITIONAL INFORMATION
Prime piece of Washington real estate! Incredible opportunity awaits! This 6.925 acre lot is situated right off of Peoria St behind Dairy Queen & Crestview Motel and East of Beck's. The five parcels (just surveyed) include a move-in ready & updated 3 BR/2 bath ranch home, a rental home ($650/mo), airplane hanger, & tillable land. HUGE growth potential w/ new businesses surrounding. Developers...here's your chance!!
- Type:
- Single Family
- Sq.Ft.:
- 3,462
- Status:
- Active
- Beds:
- 5
- Lot size:
- 0.57 Acres
- Year built:
- 2024
- Baths:
- 3.00
- MLS#:
- PA1249228
- Subdivision:
- Cypress Ridge
ADDITIONAL INFORMATION
This gorgeous five bedroom three bath ranch style home has a stunning all stone front face and is located in the popular subdivision Cypress Ridge! Open great room concept with stone surround corner gas log fireplace. Beautiful and durable luxury vinyl flooring throughout the main floor living space! Generous size main floor laundry/mud room complete with coats hooks, built in bench, cabinetry, and utility sink. Formal dining or office off the great room featuring french doors and additional closet space. You will find quartz countertops, custom white cabinetry, stainless appliances, huge pantry cabinet, and breakfast bar in the stylish kitchen. Popular split bedroom floor bedroom. Lots of storage space including coat, utility and linen closets. Generous size master with tray ceilings and large walk in closet. Dual sinks, linen cabinets and all tiled shower in the master bath. Lots of places to entertain inside and out! Upper level covered deck off the kitchen makes grilling easy! Full finished walkout basement with a huge rec room featuring a gas log fireplace. All your guests will love the stunning wet bar with custom cabinetry, quartz countertops, stylish backsplash, and stainless appliances. You will also find a full bath and two more bedrooms in the 9ft finished basement. Step outside the walkout basement to the covered patio and enjoy the incredible wooded parklike backyard. This home is situated on a cul de sac street in Washington School District.
- Type:
- Single Family
- Sq.Ft.:
- 1,766
- Status:
- Active
- Beds:
- 4
- Lot size:
- 0.16 Acres
- Year built:
- 1967
- Baths:
- 2.00
- MLS#:
- PA1247620
- Subdivision:
- Rolling Meadows
ADDITIONAL INFORMATION
This 4 bedroom, 2 full bath home has over 1700 finished square feet of living space and is located in popular Rolling Meadows subdivision. You will love the 18x12 Master Bedroom with it's own private bathroom. Eat-In Kitchen features stainless steel appliances and has plenty of counter & cabinet space. Walk out Lower level with a large covered deck in the fenced backyard. Luxury vinyl plank flooring throughout the home. Subject to the seller finding home of choice. Great home in a great area! Come take your tour today!
Andrea D. Conner, License 471020674, Xome Inc., License 478026347, [email protected], 844-400-XOME (9663), 750 Highway 121 Bypass, Ste 100, Lewisville, TX 75067

Listings courtesy of RMLS Alliance as distributed by MLS GRID. Based on information submitted to the MLS GRID as of {{last updated}}. All data is obtained from various sources and may not have been verified by broker or MLS GRID. Supplied Open House Information is subject to change without notice. All information should be independently reviewed and verified for accuracy. Properties may or may not be listed by the office/agent presenting the information. Properties displayed may be listed or sold by various participants in the MLS. All information provided by the listing agent/broker is deemed reliable but is not guaranteed and should be independently verified. Information being provided is for consumers' personal, non-commercial use and may not be used for any purpose other than to identify prospective properties consumers may be interested in purchasing. Copyright © 2025 RMLS Alliance. All rights reserved.
Washington Real Estate
The median home value in Washington, IL is $175,000. This is higher than the county median home value of $147,900. The national median home value is $338,100. The average price of homes sold in Washington, IL is $175,000. Approximately 73.78% of Washington homes are owned, compared to 20.41% rented, while 5.81% are vacant. Washington real estate listings include condos, townhomes, and single family homes for sale. Commercial properties are also available. If you see a property you’re interested in, contact a Washington real estate agent to arrange a tour today!
Washington, Illinois has a population of 16,008. Washington is more family-centric than the surrounding county with 39.97% of the households containing married families with children. The county average for households married with children is 30.14%.
The median household income in Washington, Illinois is $79,384. The median household income for the surrounding county is $68,860 compared to the national median of $69,021. The median age of people living in Washington is 37.4 years.
Washington Weather
The average high temperature in July is 86 degrees, with an average low temperature in January of 15.6 degrees. The average rainfall is approximately 38.7 inches per year, with 23.5 inches of snow per year.



