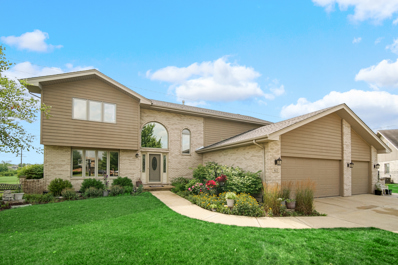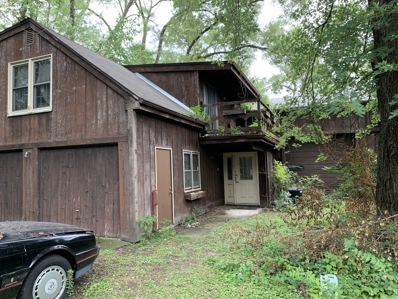Tinley Park IL Homes for Sale
- Type:
- Single Family
- Sq.Ft.:
- 2,930
- Status:
- Active
- Beds:
- 5
- Lot size:
- 0.38 Acres
- Year built:
- 2006
- Baths:
- 3.00
- MLS#:
- 12109137
- Subdivision:
- Brookside Glen
ADDITIONAL INFORMATION
This beautiful 5 bedroom, 2.5 bath open floor plan home in sought out Brookside Glen Subdivision won't last! This meticulously and well maintained home is situated on a cul-de-sac with wonderful neighbors and boasts hardwood floors throughout, has a stunning kitchen that features stainless steel appliances and ample room, an extremely spacious family room that features a gas fireplace, a main level bedroom that can be utilized as an office or play room, and a gorgeous dining room and living room! The spacious living room presents comfort and character with beautiful hardwood floors along with natural light, which exemplifies the open concept where the dining room, kitchen, and family room all flow into each other. Walking out through the sliding door in the kitchen leads to a NEW 2022 HUGE STAMPED CONCRETE PATIO with an open field view where entertaining friends and family is a must! When walking up to the second level, the buyer will be absolutely impressed with the size of the master bedroom that features a WALK IN CLOSET, private bath with a whirlpool tub, and shower. Along with that, another three remarkably large sized bedrooms with WALK IN CLOSETS, and bathroom! On top of that, a full size unfinished basement that is waiting for the right touch to be completely finished. On the outside of the home, it just keeps getting better! A NEW 2021 ROOF, NEWER Tankless Water HEATER, three car HEATED garage, SPRINKLER SYSTEM, and no backyard neighbors! Also, there is an alarm system already hooked up for added security. Being located in the top-ranked Lincoln-Way District 210 schools and perfectly surrounded by restaurants, parks, shopping, and highways are all added perks to an already wonderful home.
- Type:
- Single Family
- Sq.Ft.:
- 2,937
- Status:
- Active
- Beds:
- 4
- Lot size:
- 0.23 Acres
- Year built:
- 1985
- Baths:
- 3.00
- MLS#:
- 12091739
- Subdivision:
- Pottawatomie
ADDITIONAL INFORMATION
Meticulously maintained, stunning 2-story home perfect for work-from-home or related living with first floor bedroom/office adjacent to fully updated full bath. Spacious gourmet kitchen, granite countertops, sleek refinished cabinets, oversized pantry, all-newer stainless steel appliances. Dining room seats 14+. Additional loft/office on second floor. Fully updated second bathroom with gorgeous tile and top quality fixtures. Oversized primary ensuite bedroom, with deep soaking/jetted tub in fully updated bath with beautiful top quality tile, countertop, fixtures. Huge walk in closet with built ins. Two more bedrooms are also oversized, with generous closets and built ins. Charming window seat in third bedroom. Bamboo flooring and ceramic tile on most of the first floor. Main floor laundry room for added convenience. The full basement provides ample opportunity to personalize and finish the space as desired and still have room for storage. Additional storage is available in the extra wide, extra deep garage and attic with pull-down stairs. Zoned HVAC features 2 newer furnaces and A/C units. Beautifully landscaped yard incorporates native perennials, an in-ground fire pit, and 430 sqft concrete patio creating a serene outdoor living environment. 2 newer hot water tanks, newer skylight, newer gutters and sump pump - even more updates under tab. Taxes have been appealed and are lowered. See letter under additional info tab. The home is situated on a private cul-de-sac, offering a peaceful setting while maintaining close proximity to shopping, dining, entertainment, Metra rail, and major expressways. Explore the vibrant downtown Tinley Park and the upcoming Harmony Square Plaza development. Storage units stay in garage for extra storage space.
- Type:
- Single Family
- Sq.Ft.:
- 3,800
- Status:
- Active
- Beds:
- 4
- Lot size:
- 2.1 Acres
- Year built:
- 1930
- Baths:
- 3.00
- MLS#:
- 11924319
ADDITIONAL INFORMATION
Two lots totalling just over two acres in fast-developing Tinley Park - Prime location with lots of opportunity! Two homes currently on the property - these require a lot of TLC, or start over and build to your own vision! Great location with I80 just a few blocks away, dining, shopping, schools in just about every direction, and you're only minutes from downtown Tinley! Please speak to a licensed agent about visiting - do not attempt to enter homes without express permission.


© 2025 Midwest Real Estate Data LLC. All rights reserved. Listings courtesy of MRED MLS as distributed by MLS GRID, based on information submitted to the MLS GRID as of {{last updated}}.. All data is obtained from various sources and may not have been verified by broker or MLS GRID. Supplied Open House Information is subject to change without notice. All information should be independently reviewed and verified for accuracy. Properties may or may not be listed by the office/agent presenting the information. The Digital Millennium Copyright Act of 1998, 17 U.S.C. § 512 (the “DMCA”) provides recourse for copyright owners who believe that material appearing on the Internet infringes their rights under U.S. copyright law. If you believe in good faith that any content or material made available in connection with our website or services infringes your copyright, you (or your agent) may send us a notice requesting that the content or material be removed, or access to it blocked. Notices must be sent in writing by email to [email protected]. The DMCA requires that your notice of alleged copyright infringement include the following information: (1) description of the copyrighted work that is the subject of claimed infringement; (2) description of the alleged infringing content and information sufficient to permit us to locate the content; (3) contact information for you, including your address, telephone number and email address; (4) a statement by you that you have a good faith belief that the content in the manner complained of is not authorized by the copyright owner, or its agent, or by the operation of any law; (5) a statement by you, signed under penalty of perjury, that the information in the notification is accurate and that you have the authority to enforce the copyrights that are claimed to be infringed; and (6) a physical or electronic signature of the copyright owner or a person authorized to act on the copyright owner’s behalf. Failure to include all of the above information may result in the delay of the processing of your complaint.
Tinley Park Real Estate
The median home value in Tinley Park, IL is $330,000. This is higher than the county median home value of $279,800. The national median home value is $338,100. The average price of homes sold in Tinley Park, IL is $330,000. Approximately 82.17% of Tinley Park homes are owned, compared to 13.32% rented, while 4.52% are vacant. Tinley Park real estate listings include condos, townhomes, and single family homes for sale. Commercial properties are also available. If you see a property you’re interested in, contact a Tinley Park real estate agent to arrange a tour today!
Tinley Park, Illinois has a population of 55,988. Tinley Park is more family-centric than the surrounding county with 33.7% of the households containing married families with children. The county average for households married with children is 29.73%.
The median household income in Tinley Park, Illinois is $87,864. The median household income for the surrounding county is $72,121 compared to the national median of $69,021. The median age of people living in Tinley Park is 41.2 years.
Tinley Park Weather
The average high temperature in July is 84.1 degrees, with an average low temperature in January of 16.5 degrees. The average rainfall is approximately 40.1 inches per year, with 29.7 inches of snow per year.


