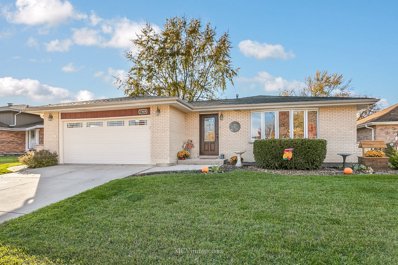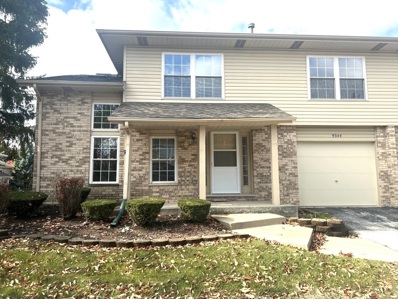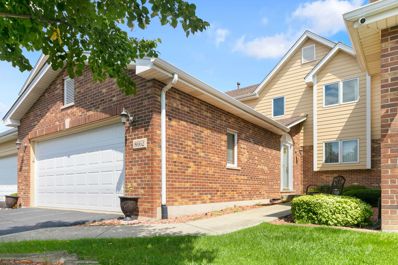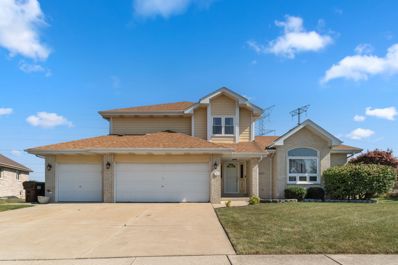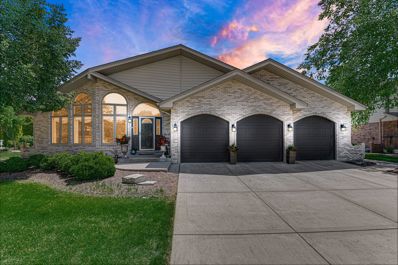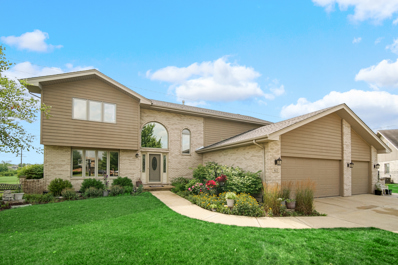Tinley Park IL Homes for Sale
- Type:
- Single Family
- Sq.Ft.:
- 959
- Status:
- Active
- Beds:
- 3
- Year built:
- 1971
- Baths:
- 1.00
- MLS#:
- 12219851
ADDITIONAL INFORMATION
This true ranch style home has three beds, one bath and the laundry room is conveniently located right off the kitchen. In the backyard you will find a 2 1/2 detached garage with the entire yard fenced in. Besides a great school district and the lake within walking distance, the house is close to the Orland Hills rec center that offers a ray of activities including a workout facility, indoor football/soccer field and more. To top it off in the summer you get the best view of the firework show at the park nearby. Don't miss this opportunity!
- Type:
- Single Family
- Sq.Ft.:
- 2,171
- Status:
- Active
- Beds:
- 3
- Year built:
- 2001
- Baths:
- 3.00
- MLS#:
- 12218345
- Subdivision:
- Leytonstone
ADDITIONAL INFORMATION
So Special!! Maintenance free living in this wonderful 2 story 3 bedroom, 3 bath duplex townhome with private side entrance and full basement. Open floor plan, main area has South exposure for natural light. Vaulted ceilings, hardwood floors, Heatilator fireplace really warms up the room and the eating area opens to the refurbished deck for extended 3 season entertaining. The kitchen w granite counters lazy susan and multiple cabinets has ample cooking space. The first floor bedroom with adjacent bath is perfect for an extended family member. Primary bedroom has vaulted ceilings, walk in closet, 2nd closet and primary bath with separate shower and skylight. The 2nd bedroom has a mini walk in and has an adjacent full bath. The 2nd floor laundry room w soaking sink is so convenient. The loft is perfect for that extra study or office space or just family get togethers on those chilly winter evenings with comfy pillows and warm blankets. Over 900 sq ft in the unfinished basement with a roughed in bath is ready for future build outs. Add the 2 car garage and only 9 buildings and 18 units in this self managed small complex. Quiet living yet close to shopping, restaurants, medical facilities and to schools. What a great place to call home.
- Type:
- Single Family
- Sq.Ft.:
- 2,000
- Status:
- Active
- Beds:
- 4
- Lot size:
- 0.2 Acres
- Year built:
- 1987
- Baths:
- 3.00
- MLS#:
- 12218467
ADDITIONAL INFORMATION
Location, Location, Location is where this beautiful 4 bedroom, 3 bath, very large home with a sub-basement. Mechanicals updated so just bring your buyers who want to call this home their own. Beautiful park right out the back door. This one definitely won't last long.
- Type:
- Single Family
- Sq.Ft.:
- 3,446
- Status:
- Active
- Beds:
- 4
- Year built:
- 2004
- Baths:
- 3.00
- MLS#:
- 12218332
ADDITIONAL INFORMATION
Discover the perfect blend of comfort, style, and functionality in this spacious 4-bedroom, 2.5-bathroom home situated on a desirable corner lot. Designed with both relaxation and entertaining in mind, this residence is packed with features you'll love. Step into four generously sized bedrooms offering privacy and comfort, including a luxurious master suite complete with his & her closets, an oversized jacuzzi tub and a separate shower. The layout includes a cozy living room, an inviting family room, and a formal dining room-ideal spaces for hosting family and friends. Need a quiet spot to work or study? The dedicated study is just the place. The large kitchen, complete with a roomy dinette, is perfect for multiple chefs, while the full basement with 9-foot ceilings provides endless opportunities for customization. Whether you envision a home gym, media room, or additional living space, it's ready for your personal touch. The basement even has a rough-in for a future bathroom. The laundry room is thoughtfully designed to accommodate two washers or two dryers for maximum convenience. Step outside to your private backyard oasis, complete with an in-ground pool and a durable white vinyl fence. The attached 3-car garage offers plenty of room for vehicles and storage. Additional features include a whole-house vacuum system, a new roof (2023), and proximity to bike path, schools, parks, and shopping. This home is move-in ready and waiting for you! Schedule your showing today and make this dream home your reality!
- Type:
- Single Family
- Sq.Ft.:
- 3,300
- Status:
- Active
- Beds:
- 4
- Year built:
- 2006
- Baths:
- 3.00
- MLS#:
- 12212496
- Subdivision:
- Townpointe
ADDITIONAL INFORMATION
Prestigious Two-Story Home with Endless Potential. Nestled in a sought-after Townpointe, you will enter via the soaring two-story foyer, and will be captivated by the open-concept design that flows seamlessly throughout the main living areas. The home boasts generously sized bedrooms, each with ample natural light and walk-in closets, providing the perfect retreat for every family member. The master suite is a haven of relaxation, complete with a private shower, separate tub, and a double vanity sink. The spacious kitchen opens to the living and dining areas, making it ideal for entertaining and everyday living. Downstairs, the full unfinished basement is brimming with potential-perfect for a future recreation room, home theater, or additional living space. Additional features include a three-car garage, a meticulously cared-for exterior, and a price that reflects room for personal cosmetic updates to make it truly your own. Newer furnaces, sump pump, oven, microwave, washer/dryer.
- Type:
- Single Family
- Sq.Ft.:
- 2,900
- Status:
- Active
- Beds:
- 3
- Lot size:
- 0.32 Acres
- Year built:
- 2004
- Baths:
- 3.00
- MLS#:
- 12205582
- Subdivision:
- Brookside Glen
ADDITIONAL INFORMATION
Welcome to your dream home! This stunning 3 step ranch is beautifully updated throughout. Step inside to discover luxury vinyl plank tile throughout, creating a seamless flow from room to room. The fully updated kitchen boasts high end countertops, appliances, and cabinetry, showcasing quality and style in every detail. Bathed in natural light, this home is bright and spacious and decorated in soothing neutral tones to make it move in ready. The fully finished basement offers additional space perfect for entertaining or a home office. Step outside to your serene backyard oasis, perfect for relaxation. Located in an award winning school district, this home offers top tier schools. Don't miss out this fantastic gem!
- Type:
- Single Family
- Sq.Ft.:
- 1,900
- Status:
- Active
- Beds:
- 3
- Year built:
- 2003
- Baths:
- 4.00
- MLS#:
- 12211025
- Subdivision:
- Mansfield
ADDITIONAL INFORMATION
Wonderful end unit townhome in a highly sought after, quiet area. Featuring 3 bedrooms, 2 full and 2 half baths, this home is an oasis of comfort in a top-rated school district and just minutes from I-80, the Metra 80th Ave. station, and medical facilities as well as downtown Orland shopping and restaurants. Stunning walnut floors throughout the first floor living and dining room. The beautiful kitchen boasts stainless steel appliances, granite countertops, nice sized pantry and an eat-in dining area. Enjoy your large back yard with a paver brick rear patio, perfect for grilling and lounging while enjoying the weather. The attached garage comes with additional built-in storage to help declutter and organize. Upstairs has 2 nicely sized bedrooms in addition to a spacious master bedroom that includes an en-suite and walk-in closet with a customized closet organizer. The upstairs hallway has a dedicated office nook ideal for remote work or computer gaming. The full finished basement has a half bath along with laundry appliances, which can also be hooked up on the main floor in the pantry. New roof and gutters (2023). Are you ready to make this your new home? Schedule your showing today!
- Type:
- Single Family
- Sq.Ft.:
- 1,300
- Status:
- Active
- Beds:
- 3
- Year built:
- 1997
- Baths:
- 2.00
- MLS#:
- 12208271
ADDITIONAL INFORMATION
This townhouse offers approximately 1,300 square feet of living space with three bedrooms and one and a half bathrooms. The updated kitchen features contemporary cabinetry, stainless steel appliances, and granite countertops, providing a functional and modern cooking area. The bathrooms have also been updated, offering a refreshed and welcoming ambiance. The attached garage offers convenient and secure parking, while the open floor plan creates a seamless flow throughout the living areas and outdoor patio. The location of home is well-situated, providing easy access to grocery stores, Orland Park's Mall and Entertainment amenities, schools, health clubs, and transportation options. Additional updates also include - Furnace and A/C 2022, Kitchen and Bathrooms 2022, Main Floor painted 2024.
- Type:
- Single Family
- Sq.Ft.:
- 3,600
- Status:
- Active
- Beds:
- 4
- Lot size:
- 0.25 Acres
- Year built:
- 2007
- Baths:
- 3.00
- MLS#:
- 12206427
- Subdivision:
- Radcliffe Place
ADDITIONAL INFORMATION
A stunning executive-style, two-story property boasting premium features and modern amenities at every turn. Masterfully crafted 4 bedroom, 2 1/2 bath, highlighted with crown molding, wainscoting, designer ceilings, and decorative lighting. Freshly painted and beautiful window treatments throughout, including blinds, motorized shades, and shutters. Enjoy cooking and dining in style with cherry wood cabinets, sleek stainless steel appliances, and a convenient breakfast bar with seating for 5. Your family room experience is enhanced with elegant custom cabinetry and superior audio quality. Step into the expansive 20x25, 4-seasons room to enjoy the game on TV with a soaring 13' shiplap cathedral ceiling, featuring a breathtaking stacked stone gas fireplace with custom mantel, heated tile flooring, and cozy built-in bench window seats with storage. The adjacent 25x19 low-maintenance deck is perfect for outdoor entertaining and relaxation, complete with a retractable sunsetter for shade. Retreat to your primary ensuite with an enlarged walk-in closet and a sophisticated built-in cabinet/organizational system. The luxurious bathroom features a jacuzzi, double comfort-height sinks, and a separate shower. Remaining spacious bedrooms include a versatile 4th bedroom designed as a junior suite with its own walk-in closet, study/makeup nook, and shared bath. Attached, front-load, 3-car garage with epoxy flooring and numerous racks for storage. Fully insulated for energy efficiency and convenience. The exterior staircase gives additional easy access to the unfinished basement for storage, a private party entrance, or a related living option. New storm door, basement windows, and window well security covers. Perfectly manicured exterior with a self-draining sprinkler system to keep your lawns lush and green without the hassle. Big ticket items include a new water heater (2022) and a 2nd floor furnace and AC (2023). Walk to community park. Enjoy the best of suburban living with easy access to METRA, top-rated schools, premier shopping destinations, and local amenities.
- Type:
- Single Family
- Sq.Ft.:
- 1,815
- Status:
- Active
- Beds:
- 3
- Year built:
- 1983
- Baths:
- 2.00
- MLS#:
- 12207476
- Subdivision:
- Cherry Creek
ADDITIONAL INFORMATION
This is "THE ONE" you've been waiting for! Lovingly cared for by the original owner this immaculate home is situated in the heart of Tinley Park. Welcome inside where gorgeous finishes including oversized oak trim, beautiful 2-panel solid oak doors and stunning hardwood flooring flows from the foyer thru-out most of the main level and all bedrooms. New windows installed 4 years ago including the large bay window in the sun-drenched living room. The kitchen provides endless possibilities and great working space with lots of oak cabinets, extra countertop space and opens seamlessly to the large eating area/dining room. The upper level has 3 ample size bedrooms, a large refreshed bathroom and plenty of closet space. Enjoy the lower level complete with a spacious family room finished with authentic, solid wood paneling, luxury vinyl flooring and custom built-in cabinetry and book cases plus a nicely updated 2nd full bathroom and large laundry room with exterior access. You'll certainly appreciate the oversized backyard as it is the perfect setting for whatever you wish. The attached garage is heated, has been professionally painted and has a new garage door opener. So many new things...Furnace and a/c only 30 days old. sump pump replaced 2 weeks ago. Roof is approximately 11 years old. Soffit and gutters under 2 years old plus new exterior doors as well. This is truly an immaculate home with so much to offer. Come see for yourself today!
- Type:
- Single Family
- Sq.Ft.:
- 3,705
- Status:
- Active
- Beds:
- 3
- Year built:
- 2005
- Baths:
- 3.00
- MLS#:
- 12207140
- Subdivision:
- Brookside Glen
ADDITIONAL INFORMATION
PLEASE NOTE TAXES PER ASSESSOR WILL BE REASSESSED IN MARCH - CHECK BROKER'S NOTES One of a kind spectacular Ranch with 3 large bedrooms plus spacious loft in sought after Brookside Glen Subdivision! This immaculate one-owner home has over 100K in upgrades from the original builder's plan premium oversized lot, expanded floorplan, loft, 3 car garage, full cement driveway, full basement, Solid Oak 6-panel doors, 4 skylights, upgraded exterior, and so much more! Wonderful curb appeal, this home welcomes you with it's paver patio front porch areas and the professionally landscaped yard from the front to the huge private fenced backyard. A oversized, manicured lawn with a self driving lawnmower included with this home which will save you time to enjoy this beautiful home as it is programmed to mow the yard all by itself. Stepping through the front door you feel a sense of openness, with loads of light with the soaring ceilings, palladium windows and large loft. The spacious living room area and dining room are accentuated by the beautiful floor to ceiling brick 2-sided gas fireplace. Spacious, bright kitchen is set in the heart of the home with stainless steel appliances, double oven, island with breakfast bar, generous white cabinets and large kitchen table space. The bright sunroom is strategically located off the kitchen opens directly onto patio for grilling and your outdoor entertainment. This floor plan was expanded to feature three generous bedrooms all with walk-in closets. The master ensuite has great space, luxury bath with walk-in closet, soaking tub, double vanities, separate shower. The laundry is good sized with washer, dryer, sink, exterior access and is conveniently situated on the first floor. You will find the huge 1737 square feet basement is ready for your decorating ideas and was expanded for additional storage space. Some of the recent updates include new roof 10/2023, flooring/carpet 11/2023, freshly painted 2024, HWH 8/2024, dishwasher 2024, trash compactor 2024. Lorex home security system with 6 outdoor cameras and a home tv monitor located in the sunroom. Separate fenced area for a dog run. Great Proximity to shopping, highway access and highly regarded schools.
- Type:
- Single Family
- Sq.Ft.:
- 1,944
- Status:
- Active
- Beds:
- 3
- Year built:
- 2004
- Baths:
- 3.00
- MLS#:
- 12203830
- Subdivision:
- Mansfield
ADDITIONAL INFORMATION
WELCOME HOME! From the moment you walk in to this beautifully maintained townhome in desirable Mansfield in Tinley Park, you will be impressed. Updates include, vinyl wood flooring in main living area, freshly painted throughout, updated HWH & newer HVAC. All new modern fixtures in the dining area and kitchen. Main level powder room & laundry room, complemented by the convenience of a two-car attached garage. Entertain your family and friends in your living room adjacent to the spacious dinning area. Beautiful kitchen with all newer SS appliances along with eat-in-area over looking the gorgeous landscaped paver patio. 2nd floor offers loft area, primary bedroom with ensuite, along with 2 additional nice sized bedrooms and full bath. Full unfinished basement for you to finish to your desire. Truly a wonderful home. Schedule your showing today!
- Type:
- Single Family
- Sq.Ft.:
- 1,800
- Status:
- Active
- Beds:
- 3
- Year built:
- 1988
- Baths:
- 2.00
- MLS#:
- 12197845
- Subdivision:
- Cambridge
ADDITIONAL INFORMATION
Charming and updated 3 bedroom, 2 bath townhome in the highly sought after Cambridge Place. The kitchen boasts stunning new tile flooring, stainless steel appliances, and sliding doors that open to a screened in porch and two tiered deck. The grand double doors lead to a spacious owners' suite featuring a walk in closet complete with an upgraded closet system for ultimate convenience. The ground level features a versatile third bedroom, an additional living room with a cozy fireplace, a full bathroom, and a laundry room. Abundant storage options include a spacious 2 car attached garage and a large attic with pull down stairs. As an end unit, this home offers added privacy and tons of natural light. Don't miss your chance to own this affordable gem in Tinley Park!
- Type:
- Single Family
- Sq.Ft.:
- 2,769
- Status:
- Active
- Beds:
- 4
- Lot size:
- 0.28 Acres
- Year built:
- 2002
- Baths:
- 3.00
- MLS#:
- 12202662
- Subdivision:
- Brookside Glen
ADDITIONAL INFORMATION
Discover your dream home in the highly coveted Brookside Glen Subdivision! This beautifully crafted 3-step ranch offers an impressive 2,769 sq. ft. of above-grade living space. As you step inside, you'll be greeted by an inviting open floor plan highlighted by a stunning double-sided brick fireplace and soaring vaulted ceilings. The expansive eat-in kitchen is a chef's delight, featuring stainless steel appliances, granite countertops, a spacious breakfast island, and ample cabinet space. Natural light floods the bright sunroom, which boasts a vaulted ceiling, wall-to-wall windows, a closet, and French doors-perfect for an office, cozy sitting room, or a fourth bedroom! Need more space? A unique spiral staircase leads to a rare private loft area, complete with skylights, perfect for a study or play area. The master suite is a true retreat with a tray ceiling, walk-in closet, and a private bath featuring a skylight. Two additional bedrooms provide plenty of space for family or guests. The full unfinished basement, with roughed-in plumbing, offers an additional 2,700 sq. ft. of endless possibilities for customization or storage. Step outside to your private oasis on a large corner lot! The fully fenced backyard features a brand-new pool, gazebo, patio, and plenty of green space-ideal for entertaining or relaxing. Additional highlights include a NEW furnace and AC, hardwood floors, a convenient first-floor laundry, a 3-car attached garage, and a concrete driveway. Enjoy easy access to parks, walking paths, shopping, dining, Metra parking, and I-80. Award-winning Lincoln-Way School District!
- Type:
- Single Family
- Sq.Ft.:
- n/a
- Status:
- Active
- Beds:
- 2
- Year built:
- 1995
- Baths:
- 2.00
- MLS#:
- 12197101
ADDITIONAL INFORMATION
Sharp Two Story End Unit 2 bedroom Townhome, Vaulted ceiling family room with fireplace and laminate flooring, large master bedroom with walk in closet, loft area great for office etc. new carpeting upstairs, washer and dryer. plus one car attached garage and nice patio.
- Type:
- Single Family
- Sq.Ft.:
- 2,015
- Status:
- Active
- Beds:
- 2
- Year built:
- 2001
- Baths:
- 3.00
- MLS#:
- 12196166
- Subdivision:
- Brookside Glen
ADDITIONAL INFORMATION
PRICED TO SELL! FANTASTIC FLOORPLAN FOR EVERY FAMILY! MAIN FLOOR MASTER SUITE WITH GENEROUS WALK IN CLOSET WORKS FOR FIRST TIMERS, EMPTY NESTERS, YOUNG, OLD, SINGLE, AND MARRIED. 2ND FLOOR BEDROOM WORKS PERFECTILY AS A 2ND MASTER BEDROOM WITH A HUGE LOFT THAT MAKES A GREAT REC ROOM. FULL UNFINISHED BASEMENT WITH THE NATURAL LIGHT OF LOOK OUT WINDOWS HAS UNLIMITED UNTAPPED POTENTIAL FOR ADDITIONAL BEDROOMS, OFFICE, WORK OUT, MAN CAVE, YOU NAME IT. 17 FT CEILINGS IN LIVING ROOM, SPACIOUS DECK, AND MAIN FLOOR LAUNDRY ROOM. NEUTRAL DECOR THROUGHOUT, ALL APPLIANCES STAY. THIS NEIGHBORHOOD IS SURROUNDED BY PARKS, SCHOOLS, BALL FIELDS, SKATE PARKS, PLAYGOUNDS AND WALKING PATHS TO CONNECT THEM ALL. GREAT LOCATION FOR THE COMMUTER OR NEEDS QUICK EXPRESSWAY ACCESS. A FEW FRESH IDEAS FOR CARPET AND PAINT AND THIS UNIT WILL BE BETTER THAN NEW. EASY SHOW AND EASY CLOSE.
- Type:
- Single Family
- Sq.Ft.:
- 1,439
- Status:
- Active
- Beds:
- 4
- Year built:
- 1985
- Baths:
- 2.00
- MLS#:
- 12191455
ADDITIONAL INFORMATION
Welcome to this spacious split-level home with a sub-basement in the heart of Orland Hills! Offering 4 bedrooms and 2 baths, this home features a bright living room, formal dining room, and a large kitchen with an additional eating area. The lower level includes a cozy family room, a versatile bedroom/den with a full bathroom, and a sub-basement perfect for extra storage or a playroom. Enjoy the expansive patio and backyard with a new privacy fence, ideal for pets and entertaining friends. Located within walking distance to Andrew High School and neighborhood parks, this home has everything you need. Don't miss your chance to view it today!
- Type:
- Single Family
- Sq.Ft.:
- 2,514
- Status:
- Active
- Beds:
- 4
- Year built:
- 2023
- Baths:
- 5.00
- MLS#:
- 12194770
ADDITIONAL INFORMATION
Welcome to your dream home! This ONE year old, custom build features state of the art kitchen which includes high-end, Jenn Air appliances, white shaker cabinets, and backsplash which adds a touch of luxury, while the practical additions like the durable, upgraded luxury flooring, stone countertops, matte gold hardware, built in cabinetry with wet bar, and main floor office make it functional for everyday living. Escape to the main bedroom bath which is like a spa retreat with its walk-in steam shower, marble tile, and dual sinks. Custom closets designed throughout home. Walk outside to the Trex maintenance-free deck and sand volleyball court will provide fantastic outdoor time for gatherings and activities. With smart home capabilities, you've integrated modern technology seamlessly into your home for added convenience and security. It will be a joy to live in such a well-appointed and thoughtfully designed space!
- Type:
- Single Family
- Sq.Ft.:
- 1,336
- Status:
- Active
- Beds:
- 3
- Year built:
- 1976
- Baths:
- 2.00
- MLS#:
- 12191453
- Subdivision:
- Cherry Hill Farms
ADDITIONAL INFORMATION
"A True Gem" Longtime owner decides to part way with this well maintained, brick split level in Cherry Hill Farms subdivision. The main level boast a nice tiled entryway and opens to the spacious living room filled with sunlight shining thru the large front window. Open to the formal dining room and leading to the eat-in kitchen featuring painted solid wood cabinetry, a tile backsplash along with a newer stove and microwave. The upper level has a large bathroom along with 3 bedrooms, all with newer windows and ceiling fans including the good sized master bedroom with double closets. You'll surely enjoy the space in the lower level featuring a large family room with a brick wood burning fireplace, a full updated bathroom and an ample size laundry room with a dual sink, plenty of storage space plus access to the backyard. Roof was replaced in 2013. Conveniently located near shopping, dining, Metra and award winning schools. This is a well maintained, solid home waiting for you. Come take a look today!
- Type:
- Single Family
- Sq.Ft.:
- 2,388
- Status:
- Active
- Beds:
- 3
- Lot size:
- 0.46 Acres
- Year built:
- 1983
- Baths:
- 3.00
- MLS#:
- 12182075
ADDITIONAL INFORMATION
Stunning, custom-built home with cozy front porch, cared for by the original owner. Absolutely meticulously maintained Forester open floor plan in the Timber Estates Subdivision. This home features beautiful hardwood floors in all Bedrooms and Living Room/Dining Room with high, vaulted cathedral ceilings with beam. Updated Kitchen (2 years ago) with white cabinets, granite counter top, and SS appliances, overlooking to Family Room with newer Pergo flooring (5 years ago), gas and wood burning fireplace, and sliding door leading to patio and beautiful backyard. All bedrooms are very good sized. MR Bedroom has private vanity with double bowl, shower with new flooring, and double closets. Second bathroom has bathtub completely remodeled 2 years ago . Basement is finished with 5-year-old carpeting. Sub-basement is 7 feet high and is used as a utility room. Home has 2 system heating force air gas (2 years old) and hot water baseboard heating (boiler 30 years), A/C 2 years old, New Roof, 15 years old Anderson windows. Family Room, Foyer, Laundry Room, Basement. Sub-Basement and Garage have heated floors. Home has Central Vacuum. Beautiful backyard like park with concrete patio and shed. Nothing to do, just move right in!!! Great location, close to everything, with easy access to Metra, expressways, Andrew High School, Moraine Valley campus, and just down the street from Pottawattomie Park/Playground. PRIDE OF OWNERSHIP!
- Type:
- Single Family
- Sq.Ft.:
- 1,500
- Status:
- Active
- Beds:
- 4
- Year built:
- 1979
- Baths:
- 3.00
- MLS#:
- 12174006
ADDITIONAL INFORMATION
Welcome to this charming 4-bedroom, 3-bath Orland Hills home, featuring great curb appeal with a welcoming front deck. Inside, the L-shaped living and dining rooms offer flexibility to create your ideal living space, with natural light streaming through the living room windows. The dining room, conveniently located off the updated kitchen, makes entertaining a breeze. The kitchen boasts beautiful white cabinets, a stylish tile backsplash, granite countertops and modern appliances. The expansive lower-level family room provides extra living space with new floors, complete with a full bath for guests. The adjacent laundry room offers ample room for your laundry needs. Upstairs, the landing is perfect for a book nook or small home office. The primary bedroom features cathedral ceilings, an en suite bath, and a walk-in closet with a makeup vanity and additional storage. The other three bedrooms are generously sized, with one offering balcony access to the backyard. A full hallway bath completes the upstairs. Hardwood floors throughout the home. Outside, the garage has been converted into a "guest" house providing additional living space -perfect for related living or to rent out for additional income. Enjoy the landscaped and fenced backyard with a garden, patio, and shed for extra storage. The side drive offers plenty of parking. Rest assured knowing there is a whole house generator. Home is conveniently located close to the Metra station, schools, parks and shopping!This home is full of possibilities-schedule a tour today!
- Type:
- Single Family
- Sq.Ft.:
- 1,862
- Status:
- Active
- Beds:
- 2
- Year built:
- 1999
- Baths:
- 3.00
- MLS#:
- 12168128
ADDITIONAL INFORMATION
Stunning 2 story townhome located in the highly desired Carlyle Ridge Townhome complex boasts 3 bedrooms, loft, 2.1 baths, spacious kitchen with breakfast room, living room with new carpet, fireplace and vaulted ceiling, and full finished basement that adorns the 3rd bedroom and full bath that can be used as an office for working from home, related living, or work out room. Primary bedroom includes a vaulted ceiling and oversized walk-in closet. The shared primary bath has a whirlpool tub and separate shower. With a newer 75-gallon hot water tank you will have an abundance of hot water. The breakfast room is large enough to be used as a formal dining room if you prefer. 2nd bedroom has a walk-in closet as well. Main floor laundry room for added convenience. Newer roof. Beautifully landscaped yard features a private deck with an awesome view of nature. This townhome is located on a private cul-de-sac like area in the complex offering a peaceful setting while offering close proximity to shopping, dining, entertainment, Metra rail and major expressways. Highly ranked school districts 140 and 230. Explore the vibrant downtown Tinley Park area and the upcoming Harmony Square Development. Details can be found on the Village's website. This is an Estate Sale and being sold AS-IS.
- Type:
- Single Family
- Sq.Ft.:
- 2,670
- Status:
- Active
- Beds:
- 4
- Lot size:
- 0.41 Acres
- Year built:
- 1998
- Baths:
- 3.00
- MLS#:
- 12166131
- Subdivision:
- Brookside Glen
ADDITIONAL INFORMATION
Stop everything and get here quick! Rarely available in Brookside Glen. Clean, spacious and ready for the next homeowners. Tons of storage and a functional layout with 4 bedrooms upstairs, large kitchen with space for a table leads right to the family room with gas start and wood burning fireplace. This home is the epitome of gathering and entertaining with large double decks and 16'X32' Kayak swimming pool that's still under warranty! (as-is) Enjoy the lush greenery in your yard and beyond. 3 car garage. So many features, so much space, so little time. Hurry!
- Type:
- Single Family
- Sq.Ft.:
- 3,000
- Status:
- Active
- Beds:
- 3
- Lot size:
- 0.3 Acres
- Year built:
- 2000
- Baths:
- 3.00
- MLS#:
- 12153413
ADDITIONAL INFORMATION
What a Breathtaking home! Beautiful maple cabinets in oversize kitchen w/island, granite & ss appl. Dual sided fireplace in cath ceil formal living room & dining room. Luxury Master Suite w/whirlpool, separate shower too, Spacious bedrooms. Heated Sunroom to paver patio w/pergola & privacy fenced yard. Main level laundry, attached 3 car garage; Nice Beautiful & Clean!
- Type:
- Single Family
- Sq.Ft.:
- 2,930
- Status:
- Active
- Beds:
- 5
- Lot size:
- 0.38 Acres
- Year built:
- 2006
- Baths:
- 3.00
- MLS#:
- 12109137
- Subdivision:
- Brookside Glen
ADDITIONAL INFORMATION
This beautiful 5 bedroom, 2.5 bath open floor plan home in sought out Brookside Glen Subdivision won't last! This meticulously and well maintained home is situated on a cul-de-sac with wonderful neighbors and boasts hardwood floors throughout, has a stunning kitchen that features stainless steel appliances and ample room, an extremely spacious family room that features a gas fireplace, a main level bedroom that can be utilized as an office or play room, and a gorgeous dining room and living room! The spacious living room presents comfort and character with beautiful hardwood floors along with natural light, which exemplifies the open concept where the dining room, kitchen, and family room all flow into each other. Walking out through the sliding door in the kitchen leads to a NEW 2022 HUGE STAMPED CONCRETE PATIO with an open field view where entertaining friends and family is a must! When walking up to the second level, the buyer will be absolutely impressed with the size of the master bedroom that features a WALK IN CLOSET, private bath with a whirlpool tub, and shower. Along with that, another three remarkably large sized bedrooms with WALK IN CLOSETS, and bathroom! On top of that, a full size unfinished basement that is waiting for the right touch to be completely finished. On the outside of the home, it just keeps getting better! A NEW 2021 ROOF, NEWER Tankless Water HEATER, three car HEATED garage, SPRINKLER SYSTEM, and no backyard neighbors! Also, there is an alarm system already hooked up for added security. Being located in the top-ranked Lincoln-Way District 210 schools and perfectly surrounded by restaurants, parks, shopping, and highways are all added perks to an already wonderful home.


© 2025 Midwest Real Estate Data LLC. All rights reserved. Listings courtesy of MRED MLS as distributed by MLS GRID, based on information submitted to the MLS GRID as of {{last updated}}.. All data is obtained from various sources and may not have been verified by broker or MLS GRID. Supplied Open House Information is subject to change without notice. All information should be independently reviewed and verified for accuracy. Properties may or may not be listed by the office/agent presenting the information. The Digital Millennium Copyright Act of 1998, 17 U.S.C. § 512 (the “DMCA”) provides recourse for copyright owners who believe that material appearing on the Internet infringes their rights under U.S. copyright law. If you believe in good faith that any content or material made available in connection with our website or services infringes your copyright, you (or your agent) may send us a notice requesting that the content or material be removed, or access to it blocked. Notices must be sent in writing by email to [email protected]. The DMCA requires that your notice of alleged copyright infringement include the following information: (1) description of the copyrighted work that is the subject of claimed infringement; (2) description of the alleged infringing content and information sufficient to permit us to locate the content; (3) contact information for you, including your address, telephone number and email address; (4) a statement by you that you have a good faith belief that the content in the manner complained of is not authorized by the copyright owner, or its agent, or by the operation of any law; (5) a statement by you, signed under penalty of perjury, that the information in the notification is accurate and that you have the authority to enforce the copyrights that are claimed to be infringed; and (6) a physical or electronic signature of the copyright owner or a person authorized to act on the copyright owner’s behalf. Failure to include all of the above information may result in the delay of the processing of your complaint.
Tinley Park Real Estate
The median home value in Tinley Park, IL is $276,800. This is lower than the county median home value of $279,800. The national median home value is $338,100. The average price of homes sold in Tinley Park, IL is $276,800. Approximately 82.17% of Tinley Park homes are owned, compared to 13.32% rented, while 4.52% are vacant. Tinley Park real estate listings include condos, townhomes, and single family homes for sale. Commercial properties are also available. If you see a property you’re interested in, contact a Tinley Park real estate agent to arrange a tour today!
Tinley Park, Illinois 60487 has a population of 55,988. Tinley Park 60487 is more family-centric than the surrounding county with 34.31% of the households containing married families with children. The county average for households married with children is 29.73%.
The median household income in Tinley Park, Illinois 60487 is $87,864. The median household income for the surrounding county is $72,121 compared to the national median of $69,021. The median age of people living in Tinley Park 60487 is 41.2 years.
Tinley Park Weather
The average high temperature in July is 84.1 degrees, with an average low temperature in January of 16.5 degrees. The average rainfall is approximately 40.1 inches per year, with 29.7 inches of snow per year.









