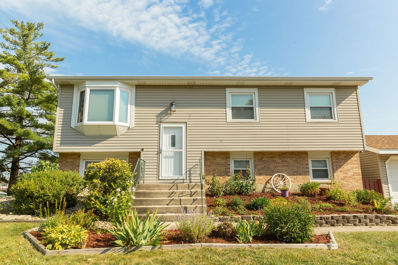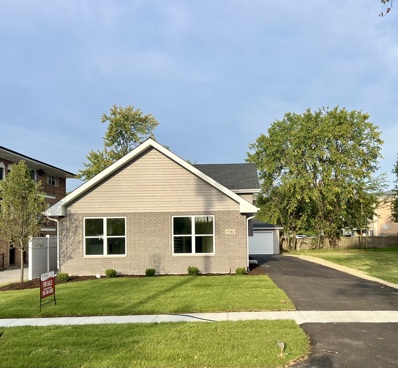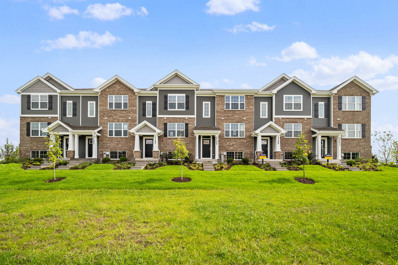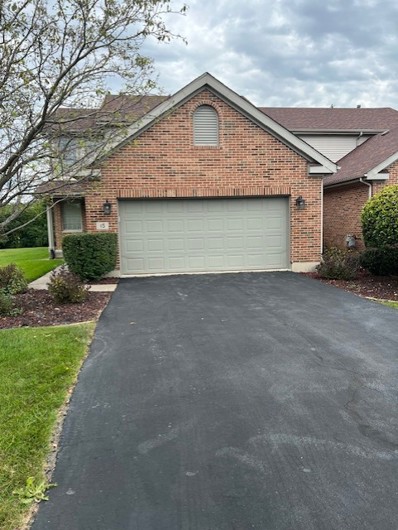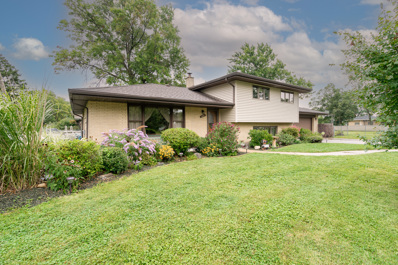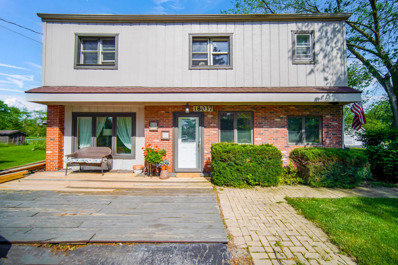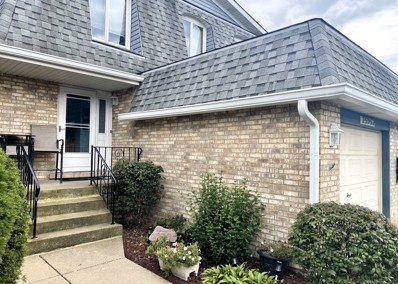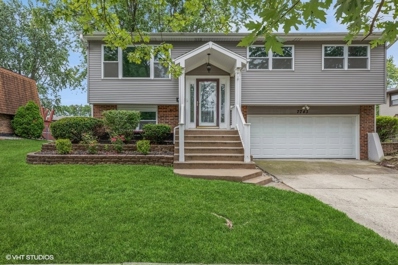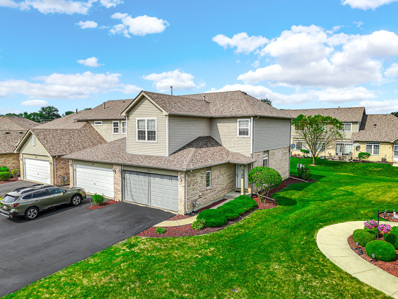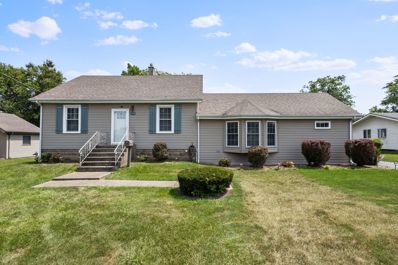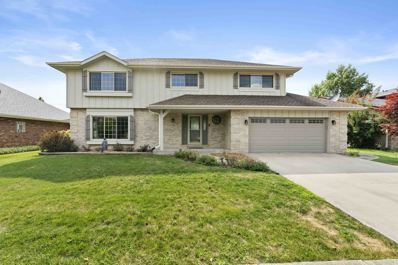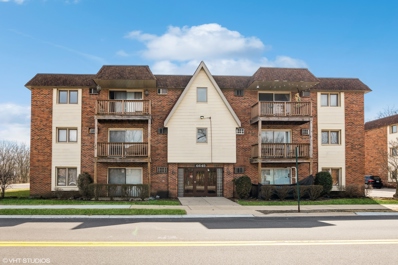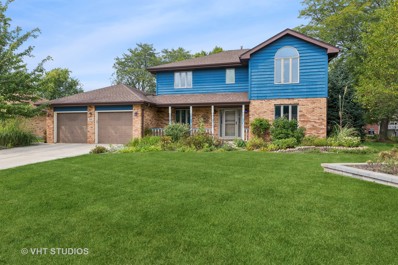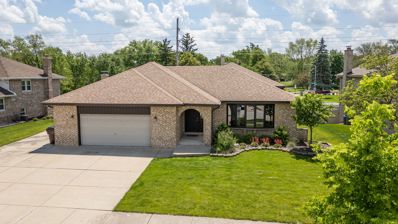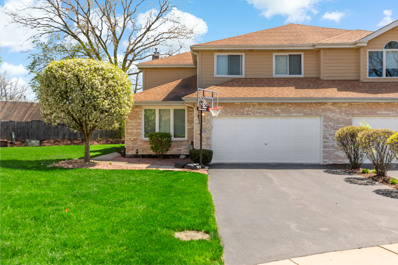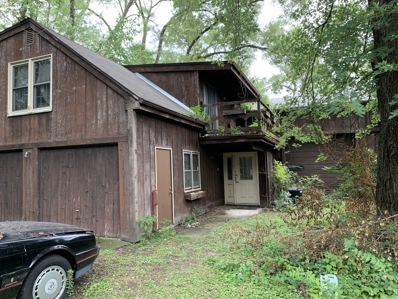Tinley Park IL Homes for Sale
ADDITIONAL INFORMATION
BEAUTIFUL RAISED RANCH LOCATED ON A LARGE CORNER LOT! 4 BEDROOMS 2 BATHS! UPDATED KITCHEN WITH NEWER WHITE CABINETS, TRENDY FARMHOUSE STYLE PANELING, NEWER WOOD FLOORING, STAINLESS STEEL FLOORING, WHITE SIX PANEL DOORS, UPDATED LIGHTING, UPDATED BATHROOMS AND NEW CARPETING! ENJOY YOUR SUMMER ON 2 TIER DECK, PLAYSET, OVERSIZED SHED WHICH IS PERFECT FOR STORAGE! 2.5 CAR DETACHED GARAGE, DOG RUN, NEW LANDSCAPING, SECURITY SYSTEM, THERMANEST NOTHING TO DO! HOME IS IN MOVE IN CONDITION! ROOF 5 YRS, FURNACE AND A/C, AND WINDOWS 2 YRS!! LOW TAXES!!
- Type:
- Single Family
- Sq.Ft.:
- 2,000
- Status:
- Active
- Beds:
- 3
- Year built:
- 2024
- Baths:
- 3.00
- MLS#:
- 12143096
ADDITIONAL INFORMATION
BRAND NEW CONSTRUCTION IN TINLEY PARK- RARE FIND! Tri-level home built with the latest design trends, white colored cabinets in kitchen, stainless steel appliances, vinyl flooring on main level, and white trim throughout. 3 bedrooms and 3 full bathrooms! Master bedroom has own on-suite bathroom. Open concept kitchen with quartz countertops & island great for entertaining! Lower level family room with den/office. Full 2 car detached garage. Chicago water! Don't miss out on great opportunity to live close to downtown Tinley Park bars, restaurants & train! Landscape included!
- Type:
- Single Family
- Sq.Ft.:
- 1,756
- Status:
- Active
- Beds:
- 3
- Year built:
- 2024
- Baths:
- 3.00
- MLS#:
- 12141646
- Subdivision:
- Oak Ridge
ADDITIONAL INFORMATION
Discover yourself at 6394 Roscommon Road, a beautiful new home in our Oak Ridge community. This townhome will be ready for a fall move-in! Homesite includes a fully sodded yard that is maintained throughout the year as well as snow removal in the winter. This Lincoln townhome plan offers over 1,756 square feet of living space with 3 bedrooms, 2.5 baths, and finished flex room. As soon as you step inside, you'll be greeted by the finished flex room, which is perfect as a den or playroom. Walking up the stairs, you will find this home's open concept living space. The expansive kitchen overlooks both the dining and great room areas, making it the ideal space to entertain. Additionally, your kitchen features white designer cabinetry, a spacious island with quartz countertops, and pantry. Enjoy your large primary bedroom with a walk-in closet and connecting en suite bathroom. The rest of the upper level features a laundry room, secondary bedrooms with a full second bath, and linen closet. You'll find luxury vinyl plank flooring throughout the kitchen and dining areas on main level living space, bathrooms, and laundry. Impressive innovative ERV furnace system and tankless water heater round out the amazing features this home has to offer! Nestled within a vibrant community, Oak Ridge offers a range of amenities for residents to enjoy. This charming, historic town evokes a family atmosphere with countless options for shopping, dining, and entertainment. Spend your leisure time at the community park or take a peaceful stroll around the nearby pond. With forest preserves and walking trails just moments away, outdoor enthusiasts will find plenty of opportunities to explore and connect with nature. Convenience is key at Oak Ridge, whether you're in the mood for a cozy meal at a local restaurant or a day of retail therapy, everything you need is within reach. Commuting has never been easier, situated in an ideal location within walking distance to the city center and Metra train, and easy access to I-80, I-55, I-355, I-294. All Chicago homes include our America's Smart Home Technology, featuring a smart video doorbell, smart Honeywell thermostat, Amazon Echo Pop, smart door lock, Deako smart light switches and more. Photos are of similar home and model home. Actual home built may vary.
- Type:
- Single Family
- Sq.Ft.:
- 1,840
- Status:
- Active
- Beds:
- 2
- Year built:
- 1996
- Baths:
- 3.00
- MLS#:
- 12140516
- Subdivision:
- Odyssey Country Club
ADDITIONAL INFORMATION
Welcome to this fully Renovated two bedroom 2.5 bath End unit Townhouse nestled in gated community that has thrived for over 20 years. A valuable investment in your future. The heart of the home, Kitchen,is a chef's delight ,featuring new soft close cabinets,stone countertops,and all new stainless steel appliances.It opens up to spacious full deck, complete with furniture and grill(as-is),offering a perfect setting for quiet mornings or entertaining guests in the evenings. There is a 2nd floor open space loft for office or sitting.The living and dining rooms is accented by a cozy fireplace. this home has new flooring throughout.The convenience continues with a dedicated laundry/mud room ,equipped with a washer,dryer and laundry tub that leads to a two car garage. Delight in the added living of the partially finished basement,which can serve multiple purposes.how about a media room home office or whatever your imagination crafts? we left space for ypou to make your mark-adapt it to your needs.
- Type:
- Single Family
- Sq.Ft.:
- n/a
- Status:
- Active
- Beds:
- 3
- Lot size:
- 0.5 Acres
- Year built:
- 1962
- Baths:
- 2.00
- MLS#:
- 12100877
ADDITIONAL INFORMATION
This amazing & updated tri-level home is nestled on a large double lot in unincorporated Tinley Park in Andrew HS District! Plenty of land to roam! Have you ever wanted a chicken coop on your property? Totally fine here! Would you like to store your RV or boat on your property? OK too! Features of this lovely home include: A nicely remodeled kitchen with custom maple cabinets with crown, granite counters, butler's pantry & reverse osmosis system; Dining area with door to the fenced yard with refreshing 28' x 54" swimming pool & fire pit to enjoy family evenings; Sun-filled living room with plank flooring; 3 bedrooms all with hardwood flooring including the master bedroom with double closets; Spacious family room with plank flooring; Laundry room with utility sink; Desirable heated garage. Cat5 cable in all rooms. Newer siding, roof, windows, furnace & AC.
- Type:
- Single Family
- Sq.Ft.:
- 2,806
- Status:
- Active
- Beds:
- 3
- Lot size:
- 0.7 Acres
- Year built:
- 1941
- Baths:
- 3.00
- MLS#:
- 12139623
ADDITIONAL INFORMATION
Seize Your Dream Home in Tinley Park! Your perfect oasis awaits-act now. Step into this unique Tinley Park gem and make it yours today! Nestled on a sprawling .7-acre lot, this large 2,806 sqft home seamlessly blends indoor and outdoor living, offering a lifestyle like no other. Features that will leave you in awe: *Three spacious living areas *An expansive master bedroom complete with a luxurious built-in steam shower *An enormous yard perfect for relaxation and entertaining. Located in a lush, wooded neighborhood, you'll enjoy serene privacy while being just moments away from premier shopping, convenient transportation, exquisite dining, and vibrant live music. Wake up in paradise every day! Opportunities like this don't come often. Home is being sold as-is and has a few projects that need to be completed to add immediate extra equity. Don't wait - call now and I'll happily discuss why this incredible property is being offered at such a remarkable value!
- Type:
- Single Family
- Sq.Ft.:
- 1,456
- Status:
- Active
- Beds:
- 2
- Year built:
- 1988
- Baths:
- 3.00
- MLS#:
- 12134857
- Subdivision:
- Ashford Manor
ADDITIONAL INFORMATION
Location Location Location between Harlem and La Grange right off 159th Street, This 2 Bedroom and 3 Bath Townhome with Finished Basement, Private Deck and Garage Features an open 1st Floor Living, Dining, Kitchen area has new flooring, Updated Powder Room.. Newer Stainless Appliances in Kitchen! Stove and Frig 2023. Fireplace! Chair Lift and 2 enormous Bedrooms Up with large closets both. Washer and Dryer 2023. Fireplace!! Additional room in Finished basement Family Room, Home Office, or possible 3rd Bedroom Down. Epoxied floor in Attached Garage. New Roof in 2022! Affordable HOA and low taxes.
- Type:
- Single Family
- Sq.Ft.:
- 1,300
- Status:
- Active
- Beds:
- 3
- Lot size:
- 0.19 Acres
- Year built:
- 1971
- Baths:
- 3.00
- MLS#:
- 12132712
ADDITIONAL INFORMATION
Open floor plan with vaulted and beamed ceilings in living, dining and kitchen. Beautiful hardwood flooring shines throughout. Custom kitchen with white shaker style cabinets, granite counter-tops, and island. Large multi-level deck off kitchen. Three spacious bedrooms, primary bedroom has private bath. Finished lower level with rec room with fireplace, laundry room and full bath. All baths have been beautifully remodeled with upscale tile work. 2 car attached garage. Don't wait, this house is beautiful and will sell quickly!! This is a Fannie Mae Homepath property.
- Type:
- Single Family
- Sq.Ft.:
- 1,940
- Status:
- Active
- Beds:
- 3
- Year built:
- 2004
- Baths:
- 3.00
- MLS#:
- 12126429
- Subdivision:
- Millenium Lakes
ADDITIONAL INFORMATION
Welcome to this stunning townhouse located in Tinley Park, IL. This beautiful home features 3 spacious bedrooms and 2.5 modern bathrooms, perfect for comfortable family living.The main floor offers an open-concept living area, seamlessly connecting the living room, dining area, and a gourmet kitchen. The kitchen is equipped with top-of-the-line appliances, all of which come with a 5-year factory warranty for your peace of mind. Upstairs, you will find the serene master suite complete with an en-suite bathroom and ample closet space. The additional bedrooms are generously sized and share a well-appointed bathroom. The property includes a private patio, ideal for outdoor entertaining or relaxation.Don't miss the opportunity to own this meticulously maintained townhouse in a prime location. Reactivated reason: Buyer's financing fell through.
- Type:
- Single Family
- Sq.Ft.:
- 1,300
- Status:
- Active
- Beds:
- 3
- Lot size:
- 0.69 Acres
- Year built:
- 1930
- Baths:
- 3.00
- MLS#:
- 12125111
ADDITIONAL INFORMATION
HUGE PRICE REDUCTION! MOTIVATED SELLERS! Welcome to your oasis in a prime location! This 4-bedroom, 2.5-bathroom gem offers the perfect blend of quiet, comfort, and convenience. Nestled close to shopping and major highways with an inviting Interior, experience the spaciousness of this well-designed home with bay windows, and beautiful 6-panel wooden doors throughout. The cove kitchen table complements a chef's kitchen with ample cabinets, stainless steel appliances, and a stunning backsplash. Master Suite: Relax in the unique master bedroom with sliding glass doors that lead to a private deck, complete with a sunken hot tub-perfect for unwinding after a long day. Outdoor Oasis: Enjoy outdoor living with a well-maintained pool, a double-tier back deck, a large wooden place set, and a huge open backyard ideal for entertaining or family fun. The 3-car heated garage provides ample space for vehicles and storage, while the first-floor laundry adds convenience to your daily routine. The home is also handicap accessible with an option to replace the ramp with stairs if the buyer opts for removal. There are plenty of storage options, ensuring all your needs are met. Don't miss out on the opportunity to own this exceptional property. Schedule a viewing today and experience all this remarkable home has to offer!
- Type:
- Single Family
- Sq.Ft.:
- 2,767
- Status:
- Active
- Beds:
- 4
- Lot size:
- 0.22 Acres
- Year built:
- 1991
- Baths:
- 4.00
- MLS#:
- 12121714
- Subdivision:
- Timbers Edge
ADDITIONAL INFORMATION
Amazing opportunity! Sprawling 4 bedroom, 3.5 bathroom 2-Story W Attached garage, Large backyard W patio, Covered front porch elevation & FINISHED basement W Full second kitchen & bathroom! This open floor plan features an oversized eat-in kitchen W quartz countertops, stainless steel appliances & sliding glass door access to beautiful yard, Huge family room W brick fireplace & plenty of natural lighting, Formal Living & dining rooms W hardwood flooring, Huge master bedroom W tray ceilings & walk-in closet, Ensuite master bathroom W walk-in shower, Amazing FINISHED basement W fully functional second kitchen, breakfast bar, plenty of cabinets, 2nd family room, full bathroom & plenty of storage (Perfect for related living)! Nothing to do but move right in! Newer Windows, Furnace, A/C & Roof less than 10 years old. Great location minutes to Shopping, Dining, Parks, Schools & Major Interstate access! Come see today.
- Type:
- Single Family
- Sq.Ft.:
- 870
- Status:
- Active
- Beds:
- 2
- Year built:
- 1968
- Baths:
- 1.00
- MLS#:
- 12109960
ADDITIONAL INFORMATION
Almost new two bedroom condo unit! Close to the downtown shopping district and train station. It features a new kitchen and bath, new upgraded paint and new flooring, new patio door and low taxes.
- Type:
- Single Family
- Sq.Ft.:
- 2,937
- Status:
- Active
- Beds:
- 4
- Lot size:
- 0.23 Acres
- Year built:
- 1985
- Baths:
- 3.00
- MLS#:
- 12091739
- Subdivision:
- Pottawatomie
ADDITIONAL INFORMATION
Meticulously maintained, stunning 2-story home perfect for work-from-home or related living with first floor bedroom/office adjacent to fully updated full bath. Spacious gourmet kitchen, granite countertops, sleek refinished cabinets, oversized pantry, all-newer stainless steel appliances. Dining room seats 14+. Additional loft/office on second floor. Fully updated second bathroom with gorgeous tile and top quality fixtures. Oversized primary ensuite bedroom, with deep soaking/jetted tub in fully updated bath with beautiful top quality tile, countertop, fixtures. Huge walk in closet with built ins. Two more bedrooms are also oversized, with generous closets and built ins. Charming window seat in third bedroom. Bamboo flooring and ceramic tile on most of the first floor. Main floor laundry room for added convenience. The full basement provides ample opportunity to personalize and finish the space as desired and still have room for storage. Additional storage is available in the extra wide, extra deep garage and attic with pull-down stairs. Zoned HVAC features 2 newer furnaces and A/C units. Beautifully landscaped yard incorporates native perennials, an in-ground fire pit, and 430 sqft concrete patio creating a serene outdoor living environment. 2 newer hot water tanks, newer skylight, newer gutters and sump pump - even more updates under tab. Taxes have been appealed and are lowered. See letter under additional info tab. The home is situated on a private cul-de-sac, offering a peaceful setting while maintaining close proximity to shopping, dining, entertainment, Metra rail, and major expressways. Explore the vibrant downtown Tinley Park and the upcoming Harmony Square Plaza development. Storage units stay in garage for extra storage space.
- Type:
- Single Family
- Sq.Ft.:
- 2,200
- Status:
- Active
- Beds:
- 3
- Lot size:
- 0.24 Acres
- Year built:
- 1993
- Baths:
- 3.00
- MLS#:
- 12069898
ADDITIONAL INFORMATION
Located in the highly desirable Fairmont Village subdivision sits this beautiful 3-step ranch that has excellent curb appeal. Upon entering you are greeted with over 2,000 sqft of generous living space and newly refinished hardwood flooring to accompany the tasteful finishes throughout. The open floor plan features a gourmet kitchen with an oversized island overlooking the spacious family room. Finished basement for additional recreation space. The primary suite features a full bathroom. Stepping out to the backyard you are met with an enormous patio, pool and an abundance of yard space to top it off. Roof, gutters, soffit & fascia were done in 2017 along with many other updates throughout. Situated in an elite school district and close proximity to shopping, restaurants and local village amenities.
- Type:
- Single Family
- Sq.Ft.:
- 2,066
- Status:
- Active
- Beds:
- 3
- Year built:
- 1996
- Baths:
- 3.00
- MLS#:
- 12036272
ADDITIONAL INFORMATION
FRESHLY PAINTED AND EASY TO SHOW!! You will love this spacious 3BR 3 full baths townhome. Located on a quiet street. A welcoming large foyer leads into family/living room with a fireplace Adjacent is a dining area with wood laminate floors. Entire unit has oak trim throughout Spacious kitchen with ceramic floor and loads of oak cabinetry Offering SS appliances. Main level bedroom with full privacy bath. Two large BRs on the upper level with full private baths and double closets for extra storage. A large loft with a laundry area. A full basement. Bring your pre approved client/clients to view this quality townhome.
- Type:
- Single Family
- Sq.Ft.:
- 3,800
- Status:
- Active
- Beds:
- 4
- Lot size:
- 2.1 Acres
- Year built:
- 1930
- Baths:
- 3.00
- MLS#:
- 11924319
ADDITIONAL INFORMATION
Two lots totalling just over two acres in fast-developing Tinley Park - Prime location with lots of opportunity! Two homes currently on the property - these require a lot of TLC, or start over and build to your own vision! Great location with I80 just a few blocks away, dining, shopping, schools in just about every direction, and you're only minutes from downtown Tinley! Please speak to a licensed agent about visiting - do not attempt to enter homes without express permission.


© 2024 Midwest Real Estate Data LLC. All rights reserved. Listings courtesy of MRED MLS as distributed by MLS GRID, based on information submitted to the MLS GRID as of {{last updated}}.. All data is obtained from various sources and may not have been verified by broker or MLS GRID. Supplied Open House Information is subject to change without notice. All information should be independently reviewed and verified for accuracy. Properties may or may not be listed by the office/agent presenting the information. The Digital Millennium Copyright Act of 1998, 17 U.S.C. § 512 (the “DMCA”) provides recourse for copyright owners who believe that material appearing on the Internet infringes their rights under U.S. copyright law. If you believe in good faith that any content or material made available in connection with our website or services infringes your copyright, you (or your agent) may send us a notice requesting that the content or material be removed, or access to it blocked. Notices must be sent in writing by email to [email protected]. The DMCA requires that your notice of alleged copyright infringement include the following information: (1) description of the copyrighted work that is the subject of claimed infringement; (2) description of the alleged infringing content and information sufficient to permit us to locate the content; (3) contact information for you, including your address, telephone number and email address; (4) a statement by you that you have a good faith belief that the content in the manner complained of is not authorized by the copyright owner, or its agent, or by the operation of any law; (5) a statement by you, signed under penalty of perjury, that the information in the notification is accurate and that you have the authority to enforce the copyrights that are claimed to be infringed; and (6) a physical or electronic signature of the copyright owner or a person authorized to act on the copyright owner’s behalf. Failure to include all of the above information may result in the delay of the processing of your complaint.
Tinley Park Real Estate
The median home value in Tinley Park, IL is $276,800. This is lower than the county median home value of $279,800. The national median home value is $338,100. The average price of homes sold in Tinley Park, IL is $276,800. Approximately 82.17% of Tinley Park homes are owned, compared to 13.32% rented, while 4.52% are vacant. Tinley Park real estate listings include condos, townhomes, and single family homes for sale. Commercial properties are also available. If you see a property you’re interested in, contact a Tinley Park real estate agent to arrange a tour today!
Tinley Park, Illinois 60477 has a population of 55,988. Tinley Park 60477 is more family-centric than the surrounding county with 34.31% of the households containing married families with children. The county average for households married with children is 29.73%.
The median household income in Tinley Park, Illinois 60477 is $87,864. The median household income for the surrounding county is $72,121 compared to the national median of $69,021. The median age of people living in Tinley Park 60477 is 41.2 years.
Tinley Park Weather
The average high temperature in July is 84.1 degrees, with an average low temperature in January of 16.5 degrees. The average rainfall is approximately 40.1 inches per year, with 29.7 inches of snow per year.
