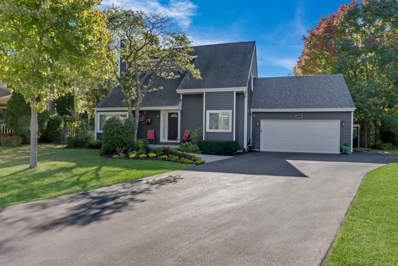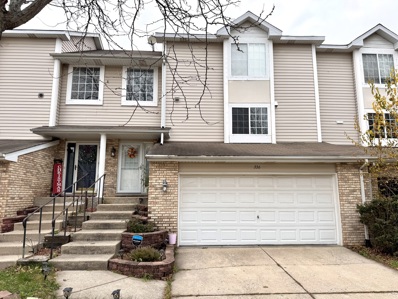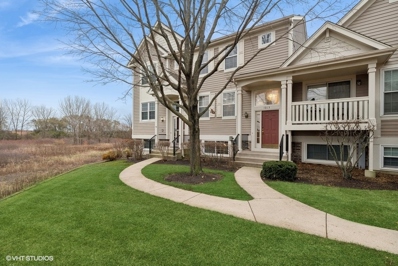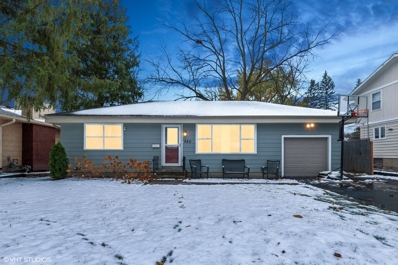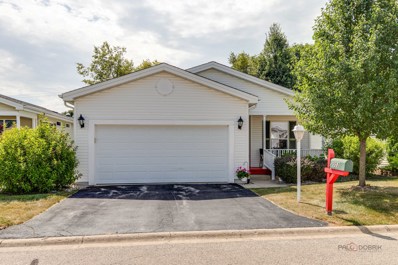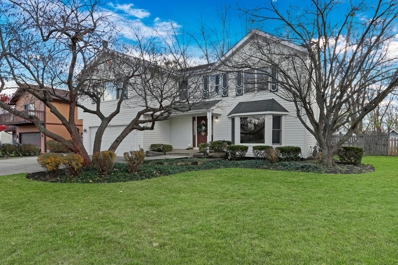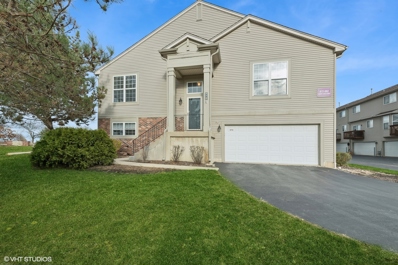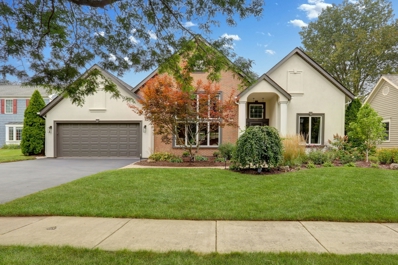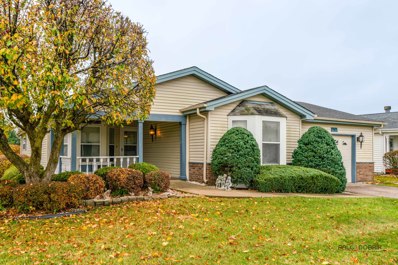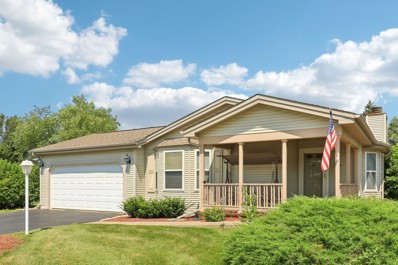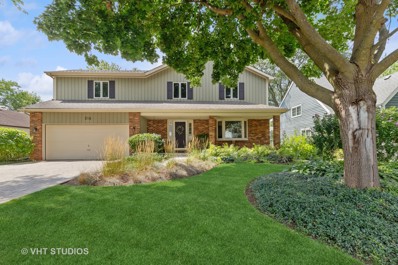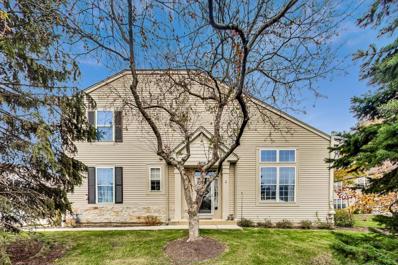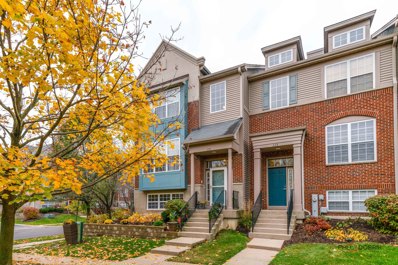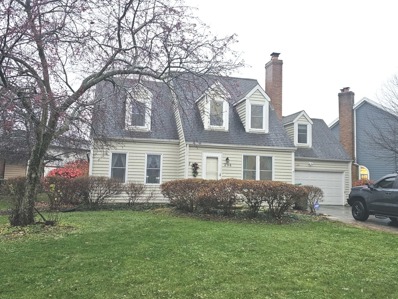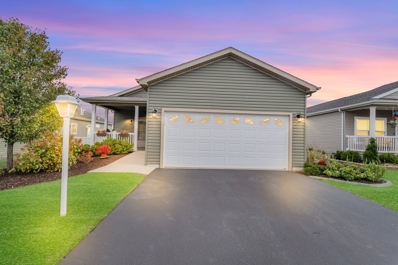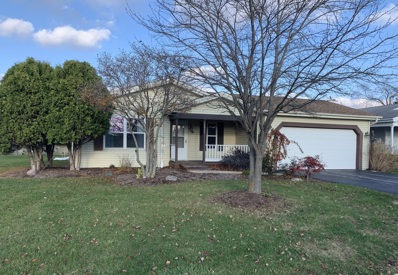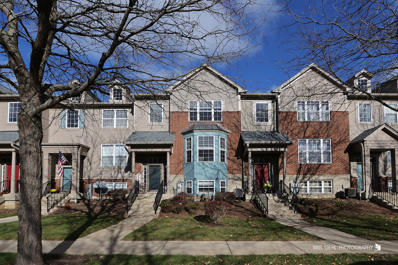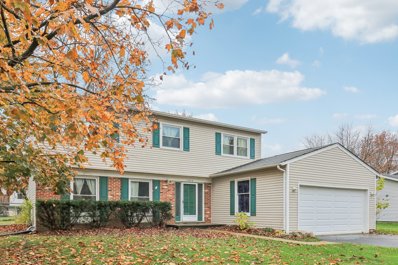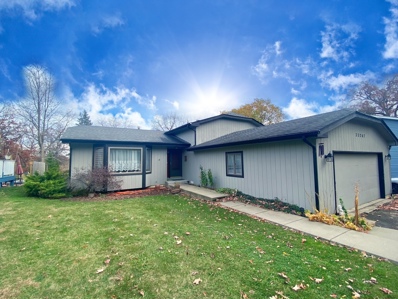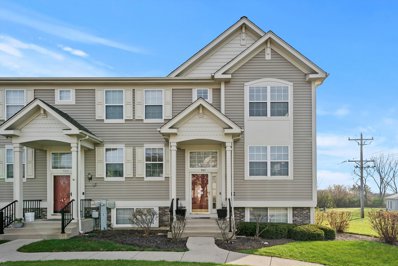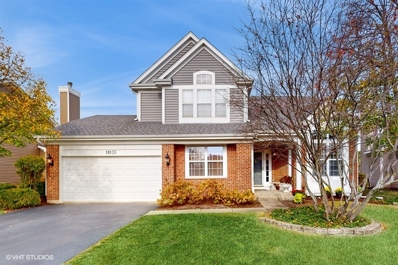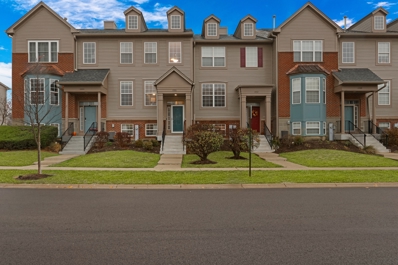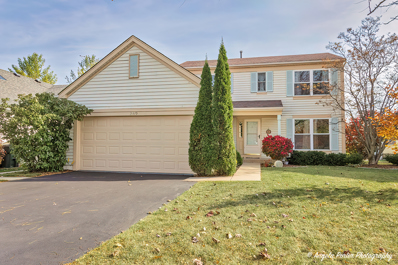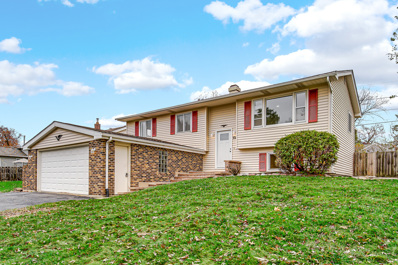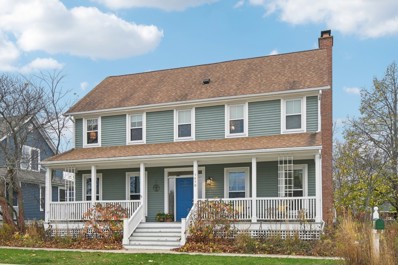Grayslake IL Homes for Sale
$399,000
7 Whaler Court Third Lake, IL 60030
- Type:
- Single Family
- Sq.Ft.:
- 1,600
- Status:
- NEW LISTING
- Beds:
- 3
- Lot size:
- 0.23 Acres
- Year built:
- 1989
- Baths:
- 2.00
- MLS#:
- 12183551
- Subdivision:
- Mariners Cove
ADDITIONAL INFORMATION
Get ready to fall in love with this charming 3-bedroom, 2-bathroom gem in the highly sought-after Mariners Cove community, where comfort meets style and lake living is just steps away! With access to both Druce Lake and Third Lake, this home is a MUST SEE!! Nestled on a picturesque cul-de-sac lot, this home offers the perfect blend of peaceful seclusion and easy access to all the best the area has to offer. Picture yourself relaxing on the stunning backyard deck, whether you're hosting friends for a weekend BBQ or unwinding with a good book as the sun sets-this backyard is your personal oasis! Inside, the home welcomes you with an open, airy layout that's flooded with natural light and highlighted by beautiful hardwood floors and soaring volume ceilings. The spacious living room, complete with a cozy fireplace, is the ideal spot to entertain guests or enjoy a quiet evening with the family. The adjacent dining room overlooks the lush backyard, providing a serene setting for mealtime or casual gatherings. And the kitchen? It's a dream! With its sleek white shaker cabinets, sparkling stainless steel appliances, gorgeous quartz countertops, and stylish backsplash, this space is perfect for preparing delicious meals and creating lasting memories. Convenience is key in this home, with a main-level bedroom and a full bath that offers everything you need for easy living. Upstairs, the expansive primary suite is an absolute retreat, featuring soaring volume ceilings, custom-built shelving, and plenty of closet space to store your wardrobe in style. The spa-like Jack-and-Jill bathroom has been thoughtfully updated with a stunning double vanity and custom-tiled shower and bath-giving you all the comforts you could want. Plus, an additional spacious bedroom on the second floor ensures plenty of room for everyone. But wait, there's more! The lower level adds even more living space with a spacious family room that's perfect for movie nights or playtime. Need an office, craft room, or potential 4th bedroom? You've got it here, plus plenty of storage space to keep everything organized. Whether you're looking for a place to call home or a weekend getaway, this home offers the ideal location, an inviting floor plan, and all the space you need to live your best life. Don't miss this fantastic opportunity to call Third Lake home. Call us today to schedule your private tour and see why this charming beauty won't last long!
- Type:
- Single Family
- Sq.Ft.:
- 2,469
- Status:
- NEW LISTING
- Beds:
- 3
- Year built:
- 1996
- Baths:
- 3.00
- MLS#:
- 12217728
- Subdivision:
- Crystal Square
ADDITIONAL INFORMATION
This stunning 3-bedroom, 2.1-bath townhome offers three levels of luxurious living in a prime location, backing to breathtaking nature area views. Completely renovated, the home features a custom ceramic tile foyer and elegant hardwood floors in the dining room, living room, and kitchen. The bright, contemporary kitchen is equipped with stylish white cabinets, stainless steel appliances, granite countertops, a stone subway tile backsplash, and a pantry. Step outside to enjoy the private, oversized wood deck, which overlooks a fully fenced backyard and peaceful nature area. The home's high ceilings enhance the airy feel of every bedroom and the upper level, including the primary suite with its private bath and walk-in closet. The second and third bedrooms are also spacious and inviting. The finished walk-out basement provides a cozy family room, a storage room, and a generously sized laundry room with a brand-new washer and dryer. Completing this exceptional property are a two-car garage and additional guest parking. This home perfectly combines modern elegance, comfort, and convenience, making it an ideal place to call home!
- Type:
- Single Family
- Sq.Ft.:
- 1,280
- Status:
- Active
- Beds:
- 2
- Year built:
- 1994
- Baths:
- 2.00
- MLS#:
- 12209031
- Subdivision:
- College Trail
ADDITIONAL INFORMATION
Fully renovated 3-bed, 1.5-bath townhome in the sought-after College Trail Subdivision! This home has been beautifully updated in 2024 with new flooring throughout, modern vanities, toilets, mirrors, and light fixtures. The kitchen shines with brand-new stainless steel appliances, sleek quartz countertops, and opens onto a spacious balcony perfect for outdoor relaxation. Additional upgrades include a new furnace, ceiling fans, wired smoke detectors, new garage keypad, cleaned ductwork, and fresh screens. Enjoy easy access to nearby Mill Creek Park just around the corner. This home is truly move-in ready!
- Type:
- Single Family
- Sq.Ft.:
- 1,152
- Status:
- Active
- Beds:
- 3
- Year built:
- 1955
- Baths:
- 1.00
- MLS#:
- 12216437
ADDITIONAL INFORMATION
Come see this beautiful ranch home! Located near downtown Grayslake. Award Winning School District! Must come see this gem! *2017 Remodeled Kitchen *2017 appliances *2017 granite tops *2017 Bathroom remodeled * 2017 light fixtures *2017 flooring *2017 doors and windows. *2017 New Furnace & AC. *2024 New Water Heater
- Type:
- Single Family
- Sq.Ft.:
- 1,073
- Status:
- Active
- Beds:
- 1
- Year built:
- 2004
- Baths:
- 2.00
- MLS#:
- 12215819
- Subdivision:
- Saddlebrook Farms
ADDITIONAL INFORMATION
Best priced home with a 2-CAR GARAGE in Saddlebrook an active 55+ adult community designed for those who appreciate comfort and convenience. Charming Sage model-a delightful 1 bed, 1.1 bath ranch. The inviting front porch is ideal for unwinding in the evening or greeting guests with a warm welcome. Inside, the bright kitchen offers a cozy breakfast area, perfect for enjoying your morning coffee. A convenient pass-through window connects the kitchen to the open living and dining area, making it easy to stay engaged with your guests while preparing meals. The spacious bedroom is complete with a large walk-in closet and private bathroom, ensuring your comfort and privacy. With the added convenience of a laundry room and an extra half bath, this home is designed for easy, single-level living. Saddlebrook Farms offers a low-maintenance lifestyle with a range of activities and amenities to enjoy, including a fitness center, pickleball courts, a community garden, a clubhouse, and beautifully landscaped grounds. With 24-hour on-site management, everything you need is at your fingertips. Come call this one home!
- Type:
- Single Family
- Sq.Ft.:
- 2,470
- Status:
- Active
- Beds:
- 5
- Lot size:
- 0.28 Acres
- Year built:
- 1985
- Baths:
- 3.00
- MLS#:
- 12215607
- Subdivision:
- Woodland Meadows
ADDITIONAL INFORMATION
My oh my! If you're looking for tons of room and one superb location, we have something special for YOU! Sweet curb appeal with gorgeous landscaping, stone walkway & plenty of parking! Covered front porch opens into a spacious living room with large bay window overlooking beautifully landscaped front yard. Fabulous kitchen with breakfast bar, pantry, and SS appliances overlooks generous family room with a wall of windows and brick fireplace! You're going to fall in love with this private fenced backyard ~ nothing but nature to look at while sitting on your oversize 30 x 16' patio! Huge Storage shed included! Vaulted ceilings in the Primary suite with UPDATED private ensuite complete with walk-in shower! HUGE second guest bedroom with fun loft space! Three more spacious guest bedrooms ~ use as bedrooms or create an office or playroom! 2nd level big laundry room ~ so convenient! What a wonderful home with approximately 2500 sq feet! So much to love about this home and this neighborhood! Close to the fabulous Warren Township park, schools, parks, recreations, shopping, dining and major roads!
- Type:
- Single Family
- Sq.Ft.:
- 1,176
- Status:
- Active
- Beds:
- 2
- Year built:
- 2002
- Baths:
- 2.00
- MLS#:
- 12212485
- Subdivision:
- Cherry Creek
ADDITIONAL INFORMATION
Welcome HOME to this beautiful townhouse, a RARE private spacious END unit that promises peace, light and comfort. Step inside and you'll immediately notice the thoughtfully chosen color palette, featuring calming neutrals accents ~ Updated END unit, 2-bedrooms, 2 FULL bathrooms and a FINISHED, English basement with a family room ~ Ideally situated in a peaceful and sought-after neighborhood, Cherry Creek subdivision. Step inside to discover an inviting, open-concept living space featuring newer quartz countertops in the kitchen, offering a sleek and modern feel. Plenty of cabinet space. With lots of natural light pouring in through windows, this home feels bright and airy throughout. Also has NEWER main level vinyl flooring, (NO carpet) Quartz countertops in the kitchen, stove, washer & dryer, kitchen sink, faucet, garbage disposal, ceiling fan in primary bedroom, garage door opener (quiter) and a water heater. The spacious bedrooms provide a cozy retreat, Primary bedroom has it's own bathroom, a HUGE Closet, while the two full baths have been tastefully done. Whether you're relaxing in your comfortable living area or enjoying the privacy of being an end unit, you'll appreciate the tranquility and quiet surroundings. Just minutes away from great local restaurants, shopping, and parks, this home combines convenience with serenity. If you're looking for a MOVE-IN-READY townhome in a vibrant yet peaceful setting, this is the one for you! Beautiful hue colors throughout. Newer flooring on the main level looks like hardwood, it's durable, vinyl type flooring. You have your own front porch area, big, private garage space and extra room for storage. Cherry Creek subdivision has lots of walking paths and offers a convenient workout facility too as well as a clubhouse for those larger gatherings. GREAT schools! *** There are NOT any property tax exemptions right now! *** With an exemption property taxes could be lower!! MUST SEE, BEAUTIFUL!!!!
$595,000
430 West Trail Grayslake, IL 60030
- Type:
- Single Family
- Sq.Ft.:
- 2,995
- Status:
- Active
- Beds:
- 3
- Lot size:
- 0.24 Acres
- Year built:
- 1987
- Baths:
- 3.00
- MLS#:
- 12209156
- Subdivision:
- West Trail
ADDITIONAL INFORMATION
Your Dream Ranch in the Sought-After West Trail Subdivision is here! Get ready to fall head over heels for this stunning home that checks all the boxes and then some! From the moment you arrive, you'll be wowed by the professional landscaping that adds major curb appeal to this already gorgeous property. But wait-step inside, and the real magic begins! The sprawling Ranch layout is designed to impress, with natural light pouring in and a fabulous open floor plan with NEW Luxury Vinyl Flooring that's as functional as it is inviting. The Great Room? Total showstopper! Think floor-to-ceiling windows, a magnificent fireplace that's the heart of the space, and all the cozy, yet elegant vibes for entertaining or unwinding. Love to host? You're in luck! The large dining room is perfect for bringing everyone together-just in time for those holiday gatherings. And when it's time to kick back, the comfortable family room with direct access to the fenced-in backyard is calling your name. Perfect for BBQs, relaxing with the kiddos, or letting your furry friends roam. This backyard was designed perfectly for those furry friends. Now let's talk kitchen goals-this one is the real MVP! With granite countertops, shaker cabinets, chic hardware, and updated appliances, this space is practically begging you to whip up something delicious. Plus, the mudroom/laundry area off the garage has all the storage and convenience you could ask for, including a sink to handle life's messes with ease. When it's time to retreat, the Primary Suite is nothing short of dreamy. Think soaring ceilings, a cozy sitting area, backyard access, and a walk-in closet that could double as a boutique. The en suite bath? Pure luxury-double vanities, a fabulous stand-alone shower, and a soaker tub that's practically screaming for a bubble bath. Rounding out the main level are two additional spacious bedrooms and another full bath. But wait, there's more! Head down to the fully finished basement, a versatile haven for teens, hobbies, or your next epic game night. This is more than just a house-it's the home you've been dreaming of. Don't let this gem slip away-schedule your showing today and make it yours!
$170,000
1 Surrey Court Grayslake, IL 60030
- Type:
- Single Family
- Sq.Ft.:
- 1,471
- Status:
- Active
- Beds:
- 2
- Year built:
- 1992
- Baths:
- 2.00
- MLS#:
- 12214954
- Subdivision:
- Saddlebrook Farms
ADDITIONAL INFORMATION
PEACEFUL LAKE VIEWS & A LOW-MAINTENANCE LIFESTYLE IN SADDLEBROOK FARMS! Nestled on a quiet cul-de-sac lot, this Secretariat Model home offers a rare opportunity to enjoy tranquil, breathtaking lake views right from your own deck, all while being part of a vibrant 55+ adult community. Recent updates, including a new AC (2024), furnace (2022), and water heater (2020), ensure comfort and peace of mind. The oversized 1.5-car garage provides excellent storage and workspace for all your needs. From the moment you step onto the inviting front porch, you'll feel a sense of peace. Imagine starting your day with a cup of coffee as you soak in the tranquility of the surrounding nature, the soft breeze carrying the sounds of the lake. Whether you're enjoying a quiet moment to yourself or greeting friends as they arrive, the front porch offers the perfect space to unwind and connect with your surroundings. Inside, the spacious 2-bedroom, 2-bath home showcases a welcoming living and dining room combo, offering the perfect space for relaxation or entertaining. The kitchen features a large pass-through window, creating an open sightline to the living areas and letting natural light flow freely. The breakfast room provides a cozy spot for casual meals and offers quick access to the expansive deck. Head outside, and you'll be greeted by stunning, lake views -a perfect backdrop for outdoor dining, morning coffee, or simply soaking in the serene beauty of nature. Whether you're hosting friends or enjoying a quiet moment, the deck offers an unmatched space to relax and unwind while enjoying the sights and sounds of the lake. Living in Saddlebrook Farms means more than just enjoying a beautiful home-it's about embracing a lifestyle of connection and ease. Stroll through beautifully landscaped grounds, spend time in the community garden, get active at the fitness center or find yourself socializing with neighbors at the clubhouse. With 24-hour on-site management taking care of the details, you'll experience the ultimate worry-free lifestyle. This home offers an exceptional lakeside retreat where comfort, beauty, and community come together seamlessly!
- Type:
- Single Family
- Sq.Ft.:
- 1,287
- Status:
- Active
- Beds:
- 2
- Year built:
- 1998
- Baths:
- 2.00
- MLS#:
- 12215092
- Subdivision:
- Saddlebrook Farms
ADDITIONAL INFORMATION
At the end of a cul-de-sac in the fabulous 55+ Saddlebrook Farms community, this 2-bedroom ranch home is ready to make your golden years shine! Say goodbye to mowing, shoveling, and trimming-lawn care, landscaping, and snow removal are all handled for you. That's right, you're officially retired from yard work! Inside, you'll find vaulted ceilings, bay windows, and an open floor plan. The cozy living room fireplace pairs well with hot cocoa, while the 4-season sunroom floods your days with natural light. Your primary suite? Think spa retreat-complete with a full bath and a spacious walk-in closet! Step out onto the back deck for your own private slice of serenity, or take advantage of the attached 2-car garage for ample parking and storage space. With Saddlebrook Farms' amenities and maintenance-free living, you'll have plenty of time to enjoy life without lifting a finger-except maybe to schedule your showing. So, what are you waiting for? This is where convenience meets community, and it's waiting for you!
- Type:
- Single Family
- Sq.Ft.:
- 2,148
- Status:
- Active
- Beds:
- 4
- Year built:
- 1985
- Baths:
- 3.00
- MLS#:
- 12132971
- Subdivision:
- Mariners Cove
ADDITIONAL INFORMATION
Your search ends here! This home is Beautiful inside & outside! This stunning home offers an unparalleled lifestyle nestled between Third Lake and Druce Lake. Mariner's Cove is a unique community brimming with recreational opportunities and bordered by the expansive Rollins Savanna Forest Preserve. Soak up the rays at the sandy beach or how about a picnic by the lake? Canoe or kayak on Druce Lake or jet ski or motorboat on Third Lake. Year-round water sport is yours to enjoy from fishing to ice skating to swimming and boating. The lakeside lifestyle becomes an integral part of daily life for those fortunate enough to call Mariner's Cove home. Stunning open floor plan! Gorgeous kitchen is a chef's dream with a huge island, white cabinets, crown molding, granite countertops, stainless steel appliances. Opens to the family room with vaulted ceiling, recessed lighting, fireplace & hardwood floors. Head on out to the screened in porch or deck for your morning coffee. Gorgeous fenced in backyard with tons of perinals & fire pit. Large living room & separate dining room for all the holiday parties. Second floor boasts brand new carpet throughout, primary suite & 3 additional bedrooms, the 4th bedroom is huge with a built-in reading nook. Don't forget the impressive basement with a rec room, bar area & wine closet. Nothing to do but enjoy your new home! Tons of updates new furnace, A/C, carpet, hardwood floors, Pella sliders, brick paver driveway, remodeled kitchen, & interior all freshly painted. Close to College of Lake County, downtown Grayslake for shopping, restaurants, farmers market, Metra & major highways. Welcome to this Amazing Home! It could be YOURS!
$340,000
740 Dillon Court Grayslake, IL 60030
- Type:
- Single Family
- Sq.Ft.:
- 1,949
- Status:
- Active
- Beds:
- 3
- Year built:
- 2002
- Baths:
- 3.00
- MLS#:
- 12210722
- Subdivision:
- Cherry Creek
ADDITIONAL INFORMATION
Discover this beautifully maintained end unit townhome, boasting 3 bedrooms plus a first-floor den that can easily serve as a 4th bedroom or home office and a finished basement. The home has seen numerous high-quality updates since 2018 making it truly move in ready. The living room is filled with natural light, enhanced by vaulted ceilings and expansive windows for a bright, open feel. The renovated kitchen features 42" cabinets, stainless steel appliances, quartz countertops, a breakfast bar, and modern lighting for a seamless flow into the dining area - perfect for entertaining. Enjoy the ample outdoor space with a beautiful concrete stamped patio installed in 2023, ideal for relaxing or entertaining. Upstairs, the primary suite offers a spacious layout, a walk-in closet, and a beautifully updated ensuite bath featuring a double sink vanity and full-size shower. Two additional spacious bedrooms on the second floor and a fully updated bathroom provide a fresh modern look. The finished basement, fully updated in 2021, expands your living space with a large recreation room complete with a wet bar. It also features an extra area ideal for a playroom, home gym, or additional office space. Other key updates include a water heater (2018), a sump pump (2019), an HVAC system (2020), a radon fan (2021), and a garage door (2023). This meticulously updated townhome is in a fantastic community, offering versatile living spaces and move-in-ready condition. Don't miss the opportunity to make this beautifully updated and well-maintained townhome your own!
- Type:
- Single Family
- Sq.Ft.:
- 1,669
- Status:
- Active
- Beds:
- 2
- Year built:
- 2004
- Baths:
- 3.00
- MLS#:
- 12207461
- Subdivision:
- Village Station
ADDITIONAL INFORMATION
Discover modern comfort and convenience in this beautiful 2-bedroom, 2.5-bathroom townhome in the sought-after Village Station community! Designed for effortless living, this home features a bright, open-concept layout with stylish finishes throughout. The spacious kitchen is equipped with stainless steel appliances, ample cabinetry, and a breakfast bar, making it perfect for casual dining or entertaining. The adjoining dining and living areas are flooded with natural light, creating a warm and inviting atmosphere. Upstairs, the primary suite offers a peaceful retreat with a walk-in closet and an en-suite bathroom featuring dual sinks and a walk-in shower. A generous second bedroom, a full bathroom, and convenient laundry complete the upper level. The lower-level bonus room is ideal for a home office, fitness area, or extra storage, and the attached two-car garage provides added convenience. Step outside to enjoy your private balcony, perfect for morning coffee or relaxing evenings. Situated just moments from Metra access, parks, shops, and restaurants, this home offers both tranquility and accessibility. Don't miss your chance to own this move-in-ready gem-schedule your showing today!
- Type:
- Single Family
- Sq.Ft.:
- 1,780
- Status:
- Active
- Beds:
- 3
- Lot size:
- 0.2 Acres
- Year built:
- 1988
- Baths:
- 2.00
- MLS#:
- 12209447
- Subdivision:
- Mariners Cove
ADDITIONAL INFORMATION
Location!, Location! Mariner's Cove subdivision is the best! near the sandy beach or a picnic by the lake? Canoe, kayak, on one lake, and jet ski or motorboat on the other. Quality of life at its best! Year-round water sport is yours to enjoy from fishing to ice skating to swimming and boating. The lakeside lifestyle becomes an integral part of daily life for those fortunate enough to call this area their home. The home boasts soaring ceilings and an open floor plan that accommodates the needs of a growing family or downsizing as well. First floor bedroom with huge walk-in closet, and Master bedroom bath, Beautiful kitchen, dining room and living room area. Very nice open floor plan design with High ceilings and skylights, designed with functionality and aesthetics in mind. The living room features expansive windows with fireplace, hardwood floors, with lots of natural light. Three Season Sunroom with lots of windows overlooking the rear fenced back yard and brick patio. Upstairs is has two Bedrooms and LOFT area with lots of Built-in Cabinets, overlooking the beautiful open area down below. huge loft, between both upstairs bedrooms. This beautiful home is more than just a residence; it is about quality of life, location, a modern contemporary design, smart living, and the benefit of a lake community.
- Type:
- Single Family
- Sq.Ft.:
- 1,764
- Status:
- Active
- Beds:
- 2
- Year built:
- 2018
- Baths:
- 2.00
- MLS#:
- 12212855
- Subdivision:
- Saddlebrook Farms
ADDITIONAL INFORMATION
INCREDIBLE 4- SEASON SUNROOM ADDITION! Better than new and full of upgrades, this Jefferson Park Model built in 2017 is truly in move in condition and ready for its next owner! Very private and serene lot backs to nature area and large field. The homes extensive landscaping is full of flowering perennials and is a gardener's paradise! Convenient ramp entry leads to a large inviting front porch, with plenty of seating, perfect for morning coffee. Inside you'll love this beautifully designed 2-bedroom, 2 full bath home with expanded foyer and incredible 4- season sunroom addition! It features an open concept floor plan with 9-foot ceilings, luxury vinyl plank flooring, upgraded trim package, and custom window treatments throughout. The spacious living room features crown molding and loads of warm natural lighting that is open to the gourmet kitchen boasting a large breakfast bar island, newer appliances including; stainless range hood, extra deep cabinetry with self-closing doors, lazy Susan, under-cabinet and recessed lighting, a large pantry, and attached dining area. The spacious master suite includes a luxurious en-suite bathroom with double sinks and a shower with seats. Additional guest bedroom with ample closet space and another updated full hall bath. Just across the hall is the convenient laundry room that has extra cabinetry and its own sink. The highlight of the home is the inviting 4 season sunroom with sliding glass door leading out to the charming and very private brick paver patio, perfect for outdoor entertaining. 2 car attached garage is insulated and drywalled and opens into the pantry and kitchen areas for easy unloading of your groceries. The upgraded exterior is a gardener's paradise and includes extensive professional landscaping with abundant perennials and custom concrete edging, adding to the home's beautiful curb appeal. Ramp front sidewalk is perfect for accessibility. Enjoy resort style living complete with lakes stocked with fish, endless walking and biking paths, exercise facilities, Pickle and bocce ball courts, horseshoe pits, gardening area, and even a clubhouse with community room including ping pong, pool table, TV, and so much more. Perfect for group gatherings! Don't miss your chance to enjoy all the safety, the convenience, and as much activity as you want, or don't want living in the Saddlebrook Farms active adult community! Truly nothing to do but move right in!!
- Type:
- Single Family
- Sq.Ft.:
- 1,561
- Status:
- Active
- Beds:
- 2
- Year built:
- 1995
- Baths:
- 2.00
- MLS#:
- 12212372
- Subdivision:
- Saddlebrook Farms
ADDITIONAL INFORMATION
Welcome to 1009 Castleton, a delightful residence in Saddlebrook Farms, Grayslake's premier 55+ active adult community. This maintenance-free manufactured home offers 2 spacious bedrooms, 2 full baths, and a versatile den that can serve as a home office, hobby space, or even a 3rd bedroom for guests. Inside, you'll find a bright and airy floor plan with plenty of space for relaxation and entertaining. The kitchen offers ample cabinetry and workspace, flowing seamlessly into the dining and living areas for a warm, inviting atmosphere. Retreat to the primary suite, complete with a private ensuite bath, while the large second bedroom is ideal for guests young and old. The den adds flexibility to suit your lifestyle needs. Enjoy the perks of maintenance-free living, giving you more time to explore the wonderful community amenities, including walking paths, a fitness center, fishing ponds, and a calendar full of social events. Conveniently located near shopping, dining, and healthcare facilities, this home offers the perfect blend of comfort and convenience. Don't miss your chance to tour 1009 Castleton! Experience all that Saddlebrook Farms has to offer - schedule your visit today!
$285,000
78 Thomas Court Grayslake, IL 60030
- Type:
- Single Family
- Sq.Ft.:
- 1,802
- Status:
- Active
- Beds:
- 2
- Year built:
- 2005
- Baths:
- 3.00
- MLS#:
- 12212014
- Subdivision:
- Village Station
ADDITIONAL INFORMATION
Spectacular 3 level townhome with 2 car attached garage in convenient Village Station! One of the largest models, the Chicago model has two spacious bedrooms with 2 full and 1 half bathrooms and a versatile loft area plus the lower level family room/ 3rd bedroom. Gorgeous hardwood floors in kitchen, living room and dining room. Stainless steel appliances and Corian counters in kitchen. Upgraded cabinets with custom basketweave tile backsplash, updated lighting including all smart lighting in kitchen, and freshly painted throughout. Main floor is perfect for entertaining! Lower level features a third bedroom or den! Garage has built-in storage and work space for whatever enthusiast you may be. Move right in! Nice, quiet location. Short distance to train station.
- Type:
- Single Family
- Sq.Ft.:
- 2,096
- Status:
- Active
- Beds:
- 4
- Year built:
- 1976
- Baths:
- 3.00
- MLS#:
- 12211406
ADDITIONAL INFORMATION
Welcome to your dream home nestled in the heart of Wildwood, Grayslake, IL! This classic 2-story contemporary gem offers the perfect blend of comfort, convenience, and style. From the moment you arrive, you'll notice the tree-lined streets and welcoming sidewalks, ideal for peaceful evening strolls or fun outings with the family. Step inside to discover a spacious and thoughtfully designed layout featuring 4 large bedrooms and 2.1 baths, perfect for a growing family or anyone seeking room to spread out. The first floor is a showcase of beautiful hardwood floors, enhancing the elegance of the oversized living room, separate formal dining room, and expansive family room. Imagine hosting gatherings in this inviting space, where the natural light pours in, creating a warm and welcoming atmosphere. The heart of this home is the fully equipped kitchen, complete with wood cabinets, a large oven range, built-in microwave, and a side-by-side refrigerator with a convenient freezer door. Enjoy your morning coffee in the quaint eating area by the window, or step through the sliding doors onto a massive wooden deck. This outdoor space is perfect for entertaining family and friends, enjoying summer barbecues, or simply unwinding while you take in the serene view of your spacious, fenced backyard. Mature trees provide a lovely backdrop, and a cozy firepit sets the scene for memorable evenings under the stars. Upstairs, the second floor features plush carpeting and includes four generously sized bedrooms. The primary suite is a true retreat with its own en-suite full bath, offering privacy and comfort. Three additional bedrooms provide plenty of space for family, guests, or a home office, along with a second full bath to accommodate everyone's needs. The main level also boasts a convenient powder room and a large laundry room equipped with a washer and dryer, plus access to the oversized 2-car attached garage. You'll love the practical features like the double-door coat closet, perfect for all your storage needs. Living in this cozy neighborhood means being part of an outstanding community with top-rated District 50 Gurnee Schools, including Woodland Primary, Woodland Elementary, and Woodland Middle School, as well as the critically acclaimed Gurnee Warren High School District 121. This home offers an unbeatable location, providing both tranquility and easy access to nearby amenities. This is your forever home sweet home! Don't miss the chance to make it yours today!
- Type:
- Single Family
- Sq.Ft.:
- n/a
- Status:
- Active
- Beds:
- 3
- Lot size:
- 0.29 Acres
- Year built:
- 1986
- Baths:
- 3.00
- MLS#:
- 12203785
ADDITIONAL INFORMATION
Welcome to 33267 N Eastwood Dr in Grayslake! This solid home with natural light throughout features 3 bedrooms, 3 full bathrooms, 2.5 car garage, large backyard and unfinished lower level (sub basement) for plentiful storage! The main level has a large living room leading to formal dining room, kitchen with abundant oak cabinets & all appliances included. 2nd level has primary bedroom suite with walk in closet and attached full bathroom, 2 additional bedrooms & 2nd full bathroom. Lower level has large family room with wood burning fireplace with gas starter, bonus room (possible guest bedroom or office), laundry room & 3rd full bathroom. Central A/C! Gas Forced Air Furnace! Close to transportation, recreation, shopping & restaurants! Quick close possible! Owner selling home "as is" for convenience. A must see!
- Type:
- Single Family
- Sq.Ft.:
- 1,460
- Status:
- Active
- Beds:
- 2
- Year built:
- 1995
- Baths:
- 3.00
- MLS#:
- 12208212
- Subdivision:
- College Trail
ADDITIONAL INFORMATION
WELCOME TO THIS GORGEOUS END-UNIT SANCTUARY NESTLED IN THE LOVELY COLLEGE TRAIL IN GRAYSLAKE! THIS BEAUTIFULLY DESIGNED 2-STORY TOWNHOUSE FEATURES NEW WOOD LAMINATE FLOORING (2022) AND A GRACIOUS FOYER THAT USHERS GUESTS INTO A COZY LIVING AREA WITH DINING SPACE, NEW CEILING FANS (2024), AND BATHROOM ACCESS. THE ROOMY KITCHEN FLAUNTS REFURBISHED KITCHEN CABINETS (2024), STAINLESS STEEL APPLIANCES, A NEW ISLAND WITH EXTRA CABINETRY, AND A BREAKFAST AREA WITH SLIDING PATIO DOOR ACCESS TO A WOOD PATIO THAT WELCOMES BEAUTIFUL MORNING SUNSHINE. THE 2ND FLOOR OASIS BOASTS NEW CARPETING (2022), A CATHEDRAL CEILING WITH TWO RADIANT SKYLIGHTS ENGULFING THE OPEN LOFT AREA, A COMFORTABLE GUEST BEDROOM WITH VAST STORAGE, A FULL BATH, AND IN-UNIT LAUNDRY WITH A NEW WASHER AND DRYER (AS-IS CONDITION). THE EXTENDED MASTER SUITE INCLUDES HE/SHE CLOSETS AND A FULL MASTER BATH WITH A SOAKER TUB. THE LOWER-LEVEL FAMILY ROOM SHOWCASES NEW LAMINATE FLOORING AND EXTRA SPACE FOR EXTENDED GUESTS. AN ATTACHED 2-CAR GARAGE LEADS TO THE NEW ASPHALT DRIVEWAY (2024), AND THE HOME IS WITHIN WALKING DISTANCE TO MILL CREEK PARK, LAKE COUNTY TECH CAMPUS, AND COLLEGE OF LAKE COUNTY - GRAYSLAKE.
- Type:
- Single Family
- Sq.Ft.:
- 2,540
- Status:
- Active
- Beds:
- 5
- Year built:
- 1995
- Baths:
- 3.00
- MLS#:
- 12206833
- Subdivision:
- Oakwood
ADDITIONAL INFORMATION
This Oakwood home offers 5 bedrooms, including a first-floor bedroom suite with full bathroom and walk in shower currently used as a spacious home office. The home also features 3 full bathrooms and a 2 1/2 car garage for additional storage plus a spacious finished basement with a roughed-in bathroom ready for completion. The generous kitchen includes an island, built in work desk and ample space for a breakfast table. The kitchen is equipped with stainless appliances, full wrap around tile backsplash and plentiful cabinetry. The adjacent eating area enjoys natural light throughout. The gas family room fireplace creates the space for relaxation and entertaining complimented by built-in shelving. You will notice hardwood flooring on the first floor with tile for the kitchen, bathroom and laundry room. The dining room flows into the formal living room offering plenty of entertaining space. Also, on the first floor is the laundry room/mudroom with a utility sink and storage. Upstairs are 4 bedrooms each with generous closets and adjacent full bathroom. The primary bedroom suite offers vaulted ceilings and generous natural light. Both walk in closets allow for separate storage. The impressive primary en-suite bathroom offers a luxurious claw foot soaking tub, a large separate walk in shower with built-in bench and double vanities. The backyard and patio overlook the community parkland with a playground. The rear patio offers space for al fresco dining, entertaining or relaxation. A garden area is located on the side of the home ready for Spring planting! Nearby shopping, restaurants, Warren Township Park and Warren Township Center offer plentiful recreation. Enjoy the large playground, sports, various classes and events. Annual HOA fee includes landscaping, retention pond maintenance and drainage. Welcome!
- Type:
- Single Family
- Sq.Ft.:
- 1,360
- Status:
- Active
- Beds:
- 2
- Year built:
- 2007
- Baths:
- 3.00
- MLS#:
- 12200331
ADDITIONAL INFORMATION
This adorable 2-bedroom, 2.5-bath townhome features a lovely balcony off the kitchen and updated bathrooms (2020). The primary bedroom offers vaulted ceilings, adding a spacious and airy feel. Laundry conveniently located on the second floor. Some updated light fixtures, water heater replaced in 2023, all stainless steel appliances. Located near the train station, Allegheny Park, and just minutes from the downtown area.
$345,000
269 Lisk Drive Hainesville, IL 60030
- Type:
- Single Family
- Sq.Ft.:
- 1,511
- Status:
- Active
- Beds:
- 3
- Year built:
- 1994
- Baths:
- 3.00
- MLS#:
- 12192746
- Subdivision:
- Deer Point Trails
ADDITIONAL INFORMATION
Place this home on your must see list! Beautifully maintained home ready to move into! This lovely two story home features a full finished basement with extra living space for home office and workout equipment room! 2nd floor laundry and nicely designed patio with a cozy fire pit for your outdoor enjoyment! Attention to details in both the coated garage floor and additional use of both attic spaces! Sit back and enjoy this home!
- Type:
- Single Family
- Sq.Ft.:
- 1,662
- Status:
- Active
- Beds:
- 4
- Year built:
- 1967
- Baths:
- 2.00
- MLS#:
- 12205872
- Subdivision:
- Wildwood
ADDITIONAL INFORMATION
**OPEN VIEWING FOR SUNDAY HAS BEEN CANCELED ** This is the one you've been waiting for! Fully updated 4bd/2bth raised ranch in the desirable neighborhood of Wildwood. Steps away from the lake, this home allows you to enjoy serene water views, best sunsets in Lake County, refreshing breezes, and countless recreational activities just moments from your front door! The spacious turnkey home is light-filled and offers an inviting atmosphere perfect for both relaxation and entertaining. The kitchen is a chef's dream with an eat in peninsula, re-finished oak cabinets and new quartz countertops. The home's outdoor space is equally impressive, with a beautifully landscaped yard providing a private oasis to unwind or host gatherings. The property is located within a highly sought-after school district, making it an ideal choice for families looking to provide their children with an exceptional education. NEW updates include fresh paint throughout the entire home, re-finished hardwood floors, re-finished kitchen cabinets, quartz counter tops, front exterior door, updated bathrooms w/new vanities, flooring and toilets, light switches and outlets, light fixtures/fans, can lights, vinyl flooring in kitchen, bathrooms and lower level, new carpet, stained deck/shed, 3 large trees removed. Don't miss out on this incredible opportunity to own a move-in-ready, updated home in one of Grayslake's most desirable areas! Schedule your showing today!
- Type:
- Single Family
- Sq.Ft.:
- 2,309
- Status:
- Active
- Beds:
- 3
- Lot size:
- 0.18 Acres
- Year built:
- 1994
- Baths:
- 3.00
- MLS#:
- 12198110
- Subdivision:
- Prairie Crossing
ADDITIONAL INFORMATION
Prime location! This 3 bed 2.5 bath lakeview Lowden model is steps from the charter school, beach and Village green. Spacious central foyer, large living room with wood burning fireplace, separate office with barn door, open kitchen with granite counters and white Mission style cabinets, new dishwasher (2022) refrigerator (2018) built in banquette seating area. First floor laundry with newer appliances Washer (2018) dryer (2021) Lots of natural light throughout the home. Refinished (2010) Hardwood floors span whole first level. Wonderful custom stairwell moldings. Gorgeous primary suite with vaulted ceiling, gas log fireplace, custom closet system in the generous walk-in closet, beautiful remodeled bath with heated floors. (2022) The partial finished basement features new deluxe vinyl plank flooring and a brand new window well installed by US Waterproofing. The unfinished space includes a large crawl space for storage and workbench area. Pride of ownership shows! Paid for solar panels (2019), 30 year roof shingles (2010) all windows replaced (2014), water heater (2013) furnace and AC (2011) humidifier (2024) ejector pump (2016) That's just the inside! Garage doors replaced (2019) Yard with electric fence is planted with native landscaping, professionally designed and cultivated, with over 140 plant species in prairie, woodland and wetland habitats. There is a pond with stream, shrubs with edible berries, a raised bed for vegetables, and a custom patio with firepit. Beautiful oak trees were also added by the homeowner. Sit and enjoy nature from the backyard deck as you sip morning coffee. Prairie Crossing is a vibrant community of neighbors who gather together to celebrate national holidays, neighborhood sponsored festivals, and many social events. Home to many special amenities such as a private non-motorized lake, horse boarding stable, several sport courts and fields and playgrounds, a 100 acre organic farm with produce available for sale, a community fitness center, and miles of private trails that connect to local regional trails and the forest preserves. A neighborhood of open spaces, come explore!


© 2024 Midwest Real Estate Data LLC. All rights reserved. Listings courtesy of MRED MLS as distributed by MLS GRID, based on information submitted to the MLS GRID as of {{last updated}}.. All data is obtained from various sources and may not have been verified by broker or MLS GRID. Supplied Open House Information is subject to change without notice. All information should be independently reviewed and verified for accuracy. Properties may or may not be listed by the office/agent presenting the information. The Digital Millennium Copyright Act of 1998, 17 U.S.C. § 512 (the “DMCA”) provides recourse for copyright owners who believe that material appearing on the Internet infringes their rights under U.S. copyright law. If you believe in good faith that any content or material made available in connection with our website or services infringes your copyright, you (or your agent) may send us a notice requesting that the content or material be removed, or access to it blocked. Notices must be sent in writing by email to [email protected]. The DMCA requires that your notice of alleged copyright infringement include the following information: (1) description of the copyrighted work that is the subject of claimed infringement; (2) description of the alleged infringing content and information sufficient to permit us to locate the content; (3) contact information for you, including your address, telephone number and email address; (4) a statement by you that you have a good faith belief that the content in the manner complained of is not authorized by the copyright owner, or its agent, or by the operation of any law; (5) a statement by you, signed under penalty of perjury, that the information in the notification is accurate and that you have the authority to enforce the copyrights that are claimed to be infringed; and (6) a physical or electronic signature of the copyright owner or a person authorized to act on the copyright owner’s behalf. Failure to include all of the above information may result in the delay of the processing of your complaint.
Grayslake Real Estate
The median home value in Grayslake, IL is $280,800. This is lower than the county median home value of $296,900. The national median home value is $338,100. The average price of homes sold in Grayslake, IL is $280,800. Approximately 70.67% of Grayslake homes are owned, compared to 25.26% rented, while 4.07% are vacant. Grayslake real estate listings include condos, townhomes, and single family homes for sale. Commercial properties are also available. If you see a property you’re interested in, contact a Grayslake real estate agent to arrange a tour today!
Grayslake, Illinois 60030 has a population of 20,827. Grayslake 60030 is less family-centric than the surrounding county with 35.74% of the households containing married families with children. The county average for households married with children is 36.27%.
The median household income in Grayslake, Illinois 60030 is $109,975. The median household income for the surrounding county is $97,127 compared to the national median of $69,021. The median age of people living in Grayslake 60030 is 37.7 years.
Grayslake Weather
The average high temperature in July is 82.1 degrees, with an average low temperature in January of 14.3 degrees. The average rainfall is approximately 36.2 inches per year, with 43.2 inches of snow per year.
