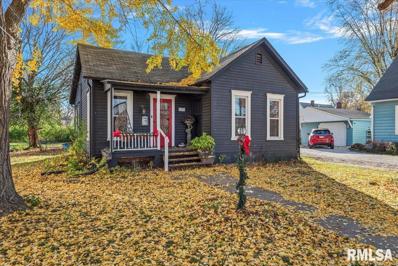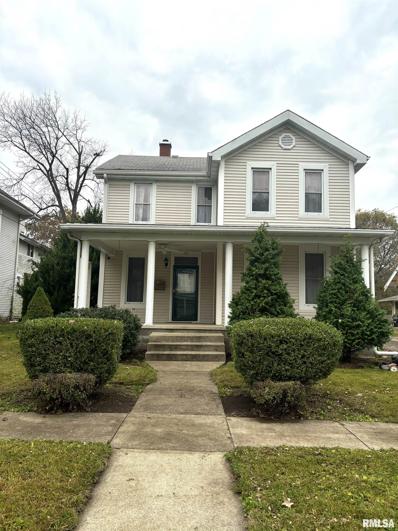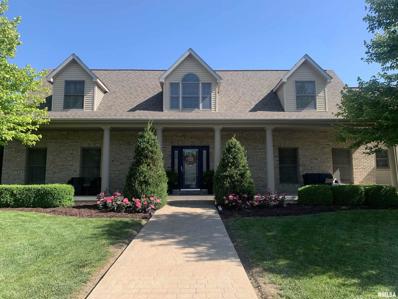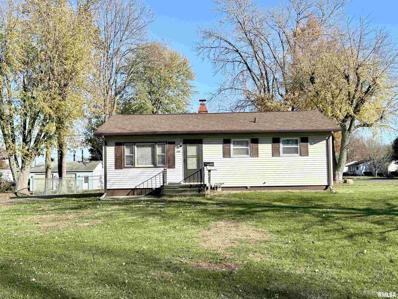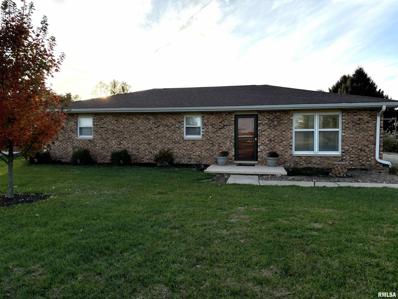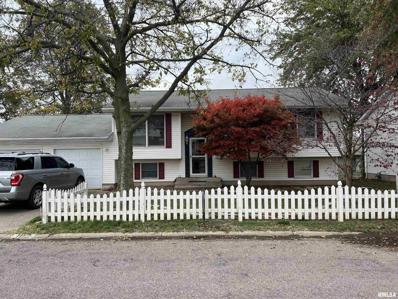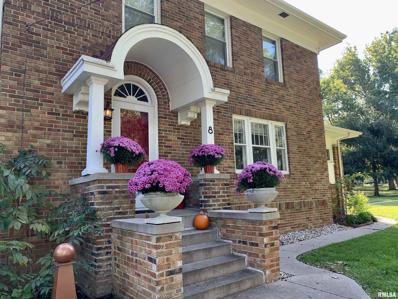Jacksonville IL Homes for Sale
- Type:
- Single Family
- Sq.Ft.:
- 2,120
- Status:
- NEW LISTING
- Beds:
- 3
- Year built:
- 1954
- Baths:
- 2.00
- MLS#:
- CA1033639
ADDITIONAL INFORMATION
Great opportunity for a first time homebuyer or small family! Full, partially finished basement adds great additional space. Nice covered porch on the back of the house overlooking fenced in yard. Mature trees in the yard. New Sewer and water lines out to the street 2024. Water heater around 5 years old. Furnace replaced around 2018. Don't wait to make this your new home!
- Type:
- Single Family
- Sq.Ft.:
- 944
- Status:
- NEW LISTING
- Beds:
- 3
- Lot size:
- 0.52 Acres
- Year built:
- 1953
- Baths:
- 1.00
- MLS#:
- 24076091
ADDITIONAL INFORMATION
Come take a look at this nice offering on West Chambers in Jacksonville. Three beds and one bath. Huge fenced in yard! Attached garage with an added detached garage. Great potential for a starter home, looking to downsize or add to your portfolio.
- Type:
- Single Family
- Sq.Ft.:
- 1,200
- Status:
- NEW LISTING
- Beds:
- 3
- Lot size:
- 0.25 Acres
- Baths:
- 2.00
- MLS#:
- QC4259172
ADDITIONAL INFORMATION
Updated, Ranch-style, Manufactured Home. Situated on large lot with permanent foundation. Features new interior paint and flooring, some new light fixtures, new kitchen counters with some new cabinets, some updated plumbing and electric, updated central air condenser, and covered front porch.
- Type:
- Single Family
- Sq.Ft.:
- 1,456
- Status:
- NEW LISTING
- Beds:
- 3
- Lot size:
- 1 Acres
- Year built:
- 1999
- Baths:
- 2.00
- MLS#:
- CA1033581
ADDITIONAL INFORMATION
Country like setting just a few minutes north of Jacksonville. This 3-bedroom 2 bath home sits on 1 acre. Large Private backyard with Shed. Neighborhood lake privileges to small lake. Home features an open split bedroom floor plan. Large living room with Wood burning fireplace. Dining room steps out to deck and newer patio area. Nice size Primary Bedroom with Full bath and walk in closet. HVAC replaced in 2019. 28x32 detached 2.5 car garage. Bedroom windows replaced 2018. Plenty of additional parking.
- Type:
- Single Family
- Sq.Ft.:
- 1,392
- Status:
- Active
- Beds:
- 3
- Year built:
- 1950
- Baths:
- 2.00
- MLS#:
- CA1033432
ADDITIONAL INFORMATION
Step inside this cute home and you'll be pleasantly surprised by all the space. It's a 3 bedroom home PLUS it has a bonus family room or home office ... you choose. The primary bedroom has a full private bath. The 2nd full bathroom has a very nice, updated w/ an easy step in shower. You'll like the open floor plan, the cute custom built-in's, the arched doorways, the brick wall in the living room, the large laundry room, the closets/storage and the fact that everything is on one level. The attached 2 car garage at the rear of the home is great ... and the backyard yard is huge. This is a cute home. Don't miss it.
- Type:
- Single Family
- Sq.Ft.:
- 800
- Status:
- Active
- Beds:
- 2
- Year built:
- 1930
- Baths:
- 1.00
- MLS#:
- CA1033418
ADDITIONAL INFORMATION
Cute westside starter house! 2 bedrooms and 1 bathroom with laundry on the main level. This house features a handicap ramp to the front door and a beautiful deck in the back. All new windows and a picture perfect kitchen! New flooring throughout makes the house flow! Inspections welcome, but selling As-Is.
- Type:
- Single Family
- Sq.Ft.:
- 1,856
- Status:
- Active
- Beds:
- 3
- Year built:
- 1935
- Baths:
- 2.00
- MLS#:
- CA1033420
ADDITIONAL INFORMATION
Huge potential in this 2 story property. Could be used as a duplex or single family home. Bring your hammer and build sweat equity in this property!
- Type:
- Single Family
- Sq.Ft.:
- 868
- Status:
- Active
- Beds:
- 2
- Year built:
- 1938
- Baths:
- 1.00
- MLS#:
- CA1033348
ADDITIONAL INFORMATION
Investment opportunity. 1–2-bedroom bungalow with detached 1 car garage. Bathroom has walk in shower! Home has replacement windows. Large 60x366 lot. Celler style basement for storage. Sold As Is.
- Type:
- Single Family
- Sq.Ft.:
- 1,064
- Status:
- Active
- Beds:
- 3
- Lot size:
- 0.19 Acres
- Year built:
- 1955
- Baths:
- 1.00
- MLS#:
- CA1033292
ADDITIONAL INFORMATION
This is a real nice home with many updates. New siding, roof, gutters, soffit, new paint, new carpet, new windows in the front, new electrical breaker box, newer stove, front deck and rear deck have been redone, selling as is. What a beautiful home. It has 2/3 bedroom one bath, good size living room. eat in kitchen and fenced back yard.
ADDITIONAL INFORMATION
Welcome to your cozy sanctuary! This delightful 2 bed, 1 bath home exudes charm and character. Step inside to find a warm and inviting atmosphere, featuring original details, tasteful finishes, and plenty of natural light. Newer windows in 2019! The backyard is ideal for outdoor activities, gardening, bird watching or simply unwinding. Whether you're a first-time homebuyer or looking to downsize, this charming home is ready for you to make it your own.
- Type:
- Single Family
- Sq.Ft.:
- 1,456
- Status:
- Active
- Beds:
- 3
- Year built:
- 1997
- Baths:
- 2.00
- MLS#:
- CA1033262
ADDITIONAL INFORMATION
Wow the inside of this home will impress you. Spacious 3-bedroom 2 full bath home. The inside is like new. Subfloors were all replaced. New Carpet and vinyl flooring throughout. New Kitchen and two new bathrooms. New roof 2023. Appliances stay.
- Type:
- Single Family
- Sq.Ft.:
- 5,680
- Status:
- Active
- Beds:
- 5
- Lot size:
- 0.67 Acres
- Year built:
- 1989
- Baths:
- 5.00
- MLS#:
- CA1033196
- Subdivision:
- Westwind
ADDITIONAL INFORMATION
Located on two lots, this classic contemporary home boasts everything your family is looking for. With over 5,600 square feet of living space and an amazing back yard featuring a sparkling pool with a slide, this home has something for everyone. With master bedrooms with ensuite bathrooms both upstairs and on the main level and a tastefully designed bar built into the lower level, this home fits every lifestyle. There is also room for your motorcycle, golf cart, collector car or hobby in the spacious 3-car garage.
- Type:
- Single Family
- Sq.Ft.:
- 2,396
- Status:
- Active
- Beds:
- 4
- Year built:
- 1940
- Baths:
- 2.00
- MLS#:
- CA1033174
ADDITIONAL INFORMATION
Check out this updated 2 Story home with a Fantastic Garage! This home has the old charm but with modern updates! Hardwood floors throughout most of it, the master has vaulted ceilings, a dressing room and a walk in closet. All 4 bedrooms are on the upper level, with a totally new remodeled bathroom (still getting finished). The main floor has a welcoming foyer, formal dining room, extra room for an office, large kitchen with laundry closet that opens to the new addition family room with a fireplace! Not to mention a newer full bathroom on the main level as well. Now let's talk about this garage: 2.5 car, workshop area, and stairs leading to a loft that could be used for storage, or could be turned into a man/woman/kid cave, even an efficiency apartment! Close to IC campus, an inviting front porch, and much more!
- Type:
- Single Family
- Sq.Ft.:
- 960
- Status:
- Active
- Beds:
- 2
- Year built:
- 1920
- Baths:
- 1.00
- MLS#:
- CA1033162
ADDITIONAL INFORMATION
Do you love retro charm?? Then you must see this adorable 2-bedroom one-bath bungalow across from the park! Lovely hardwoods in living room and bedrooms. Eat-in kitchen comes with a large pantry! The front entry is a large sunroom with newer windows, waiting for you to make all yours... what will it be? A sitting room? An office? A studio? A plant haven? The possibilities are endless! Living room features large picture window. Pleasantly updated bath. Enclosed porch off the side adds a great mudroom. And let's not forget the back yard - the expansive, enormous fully-fenced back yard! Plus a two-car garage! Spacious full basement with new sump pump. Home pre-inspected for buyer's convenience! Sold as reported.
- Type:
- Single Family
- Sq.Ft.:
- 4,400
- Status:
- Active
- Beds:
- 4
- Year built:
- 2006
- Baths:
- 4.00
- MLS#:
- CA1033106
- Subdivision:
- Applebee Farms
ADDITIONAL INFORMATION
- Type:
- Single Family
- Sq.Ft.:
- 1,145
- Status:
- Active
- Beds:
- 3
- Year built:
- 1957
- Baths:
- 1.00
- MLS#:
- CA1033084
ADDITIONAL INFORMATION
3 bedroom ranch with full partially finished basement, waterproofed with a transferable warranty. Roof on house and garage new in 2017, gutter guards were added as well. The eat-in kitchen has been nicely updated. Spacious corner lot. 2 car detached garage. Great starter home! Selling AS-IS.
- Type:
- Single Family
- Sq.Ft.:
- 1,952
- Status:
- Active
- Beds:
- 3
- Year built:
- 1930
- Baths:
- 3.00
- MLS#:
- CA1033047
ADDITIONAL INFORMATION
Welcome home to this 2 story brick beauty boasting charm and character from the hardwood floors, moldings, stunning buffet to the built in window seats! 3 nice bedrooms with shining HW floors, 1 full updated and large bathroom and 2 half baths. The kitchen is generous with a nice hickory cabinet and all appliances, then step into the sunroom full of windows overlooking the backyard and patio. Beautiful landscaping, walk up attic, usable basement, gas fireplace...it will check all the boxes! Updates include several replacement windows, roof new in 2013, HVAC new in 2017. Shed DOES NOT stay. Inspections welcome but selling AS IS.
- Type:
- Single Family
- Sq.Ft.:
- 1,400
- Status:
- Active
- Beds:
- 3
- Lot size:
- 0.6 Acres
- Year built:
- 1973
- Baths:
- 2.00
- MLS#:
- CA1033015
ADDITIONAL INFORMATION
Check out this brick ranch and cool outbuildings/garage! This home sits just outside of the city limits, North of K's Creek golf course. Many updates include: resurfaced the ceilings, ridding them of "popcorn ceilings", interior completely painted, added tasteful crown molding, opened up the kitchen to the dining room, hot water heater, dishwasher, hardware, recessed lighting, back splash, garbage disposal, and more! The hardwood floors are classy and updates nicely done. Now lets go outside, the detached garage, one side with the electric garage door can fit at least 2 cars! Then the other side has a large sliding manual door that would store all kinds of this, like a boat, camper, ATV's etc, endless possibilities! The other outbuilding is heated and cooled, lots of workshop space, and a walk in safe! Then there is the she shed, gorgeous sunsets from the back yard, so tranquil.
- Type:
- Single Family
- Sq.Ft.:
- 1,804
- Status:
- Active
- Beds:
- 3
- Year built:
- 1984
- Baths:
- 2.00
- MLS#:
- CA1032964
- Subdivision:
- Diamond
ADDITIONAL INFORMATION
Lots of updates on this Bi-Level in good South Jacksonville Location, 6 panel interior doors, solid surface kitchen counter tops, tile shower down, and tiled walls in main floor bath, laminate, hardwood, and tile floors throughout, Outdoor detached patio with composite floor, attached 2 car garage with storage, gas fireplace and more.....clean and ready to move into, recent appraisal of $223,000
- Type:
- Single Family
- Sq.Ft.:
- 2,856
- Status:
- Active
- Beds:
- 4
- Year built:
- 1910
- Baths:
- 3.00
- MLS#:
- CA1032838
- Subdivision:
- Street
ADDITIONAL INFORMATION
You can't drive by this house without feeling its timeless style, character and perfection. The yard so manicured , the lg. front porch could handle a crowd, a KOI pond that invites young and old to sit awhile (seating provided)-and the secret garden, with stone walkway to add an element of surprise. This owner "worked"(but it truly was the labor of LOVE) making this home the place you recognize today. Purchased in the 1980"s, it still has so much of the original charm, oak columns, oak floors, massive woodwork, pocket doors, 2 staircases, custom built-in buffet with leaded glass will amaze you (truly one of a kind, now that's true craftmanship) Butlers pantry. Updated Kitchen Cabinets, 4 supersized bedrooms, 3 full baths, replacement windows, custom plantation shutters ,walk up attic. There is so much here with over 2800 sq. ft. of living space. Vinyl siding, 2 garages, underground sprinkling system ..and more! Make this your own "sweet spot" and this home will take care of you too, as it has this owner. It's time to make your own lasting memories in a place that holds so much happiness. Being SOLD "AS IS", INSPECTIONS WELCOME.
- Type:
- Single Family
- Sq.Ft.:
- 1,732
- Status:
- Active
- Beds:
- 4
- Year built:
- 1935
- Baths:
- 2.00
- MLS#:
- CA1032782
ADDITIONAL INFORMATION
Need 4 bedrooms? Here you go. Lot of character in this home. Main floor features living and dining rooms. Hardwood floors and pocket doors. Low Maintenace yard! HVAC updated 2018. Roof approx. 2005. 1 car detached garage. 4 bedroom 1.5 bath home.
- Type:
- Single Family
- Sq.Ft.:
- 2,142
- Status:
- Active
- Beds:
- 4
- Year built:
- 1975
- Baths:
- 2.00
- MLS#:
- CA1032658
- Subdivision:
- Mckinley
ADDITIONAL INFORMATION
This property has so much potential! There are 2 kitchens, 4 bedrooms and 2 full baths and a barber shop! Plenty of space for a crowd! Would be perfect for multigen living so everyone could have their own space. One kitchen is open to the family room. This used to be a duplex and could easily be converted back to one for investment property. The spacious fenced in back yard has a large deck for entertaining. Selling AS IS.
- Type:
- Single Family
- Sq.Ft.:
- 2,888
- Status:
- Active
- Beds:
- 3
- Year built:
- 1930
- Baths:
- 3.00
- MLS#:
- CA1032336
ADDITIONAL INFORMATION
COMING SOON - #8 DUNCAN PL. A CHARMING COZY BRICK COTTAGE - LOVE THE DUNCAN PK AREA - #8 DUNCAN PL. KNOWN FOR A "STATEMENT FRONT PORCH QUARTER CIRCLE PORTICO ENTRY" -THE DIFFERNECE IS IN THE DETAILS - THIS HOME IS FULL OF CHARACTER & CHARM. STEP INSIDE FIND ORIGINAL STUNNING HARDWOOD FLOORS-CROWN MOLDINGS-RETRO COOL STAIRCASE-BUILT INS & MORE +BEAUTIFULLY MAINTAINED BY THE LAST 3 OWNERS - AT ENTRY THE WARMTH OF THE SOLID HARDWOOD FLOORS WARM IT UP - SITE LINE GO TO THE RETRO IRON RAILINGS ON THE STAIRCASE - THAT MODERN COTTAGE LOOK IS"IN STYLE" - A LARGE LIVING ROOM - GREAT PICTURE WINDOW IS PERFECT - METRO CHIC UPDATED KITCHEN -LOOKS GREAT-13X13 FORMAL DINING ROOM-PUT A WREATH ON THAT GORGEOUS FRONT DOOR - YOUR HOSTING HOLIDAYS - THANKSGIVING OR CHRISTMAS BRING THE FAMILY - AFTER DINNER ADJORN TO THE BONUS ROOM - A 19 X 9 ALL SEASON/SUN ROOM - HEATED FLOORS & VIEWS THE PARK - THE VIEWS ARE PRICELESS - GLASS DOOR OPENS TO THE PARK - SIDE PORCH STEPS LEAD YOU TO THE PARK GO AHEAD - TAKE A WALK- YOU WILL LOVE DUNCAN PARK - IT IS 15 STEPS...YOU ARE THERE - BACK INSIDE THERE IS A 1.2 BATH ON THE MAIN -PERFECT LIL POWDER ROOM. LETS GO UP THAT COOL STAIRCASE - WE WILL FIND - 3 LG BEDROOMS ON THE 2ND FLOOR WHERE THE HW & CUSTOM BUILT INS CONTINUE + A CUTTING EDGE 10X10 DRESSING ROOM - THIS ROOM IS SO "VOGUE" - FRIENDS WILL ENVY! FULL SHARED BATH UP - L. LEVEL- FRESH FUN & SPACIOUS W/NEWER FULL BATH - - EISENHOWER SCHOOL - AVAILABLE 10-8-24 INTERIOR PICS AT THAT TIME
- Type:
- Single Family
- Sq.Ft.:
- 1,040
- Status:
- Active
- Beds:
- 3
- Year built:
- 1964
- Baths:
- 1.00
- MLS#:
- CA1032186
ADDITIONAL INFORMATION
This 3 bedroom, 1 bathroom property presents a promising investment opportunity for those willing to put in some work. With potential for renovation and improvement, it could be transformed into a lucrative rental or a flip project. Come checkout this homes true potential.
- Type:
- Single Family
- Sq.Ft.:
- 702
- Status:
- Active
- Beds:
- 1
- Year built:
- 1930
- Baths:
- 1.00
- MLS#:
- CA1031934
ADDITIONAL INFORMATION
Investment opportunity. Also includes 342 E Wolcott St, parcel #0916318009. Lot size 120 x 200. 2023 Taxes of $168.00. Selling AS-IS.
Andrea D. Conner, License 471020674, Xome Inc., License 478026347, [email protected], 844-400-XOME (9663), 750 Highway 121 Bypass, Ste 100, Lewisville, TX 75067

Listings courtesy of RMLS Alliance as distributed by MLS GRID. Based on information submitted to the MLS GRID as of {{last updated}}. All data is obtained from various sources and may not have been verified by broker or MLS GRID. Supplied Open House Information is subject to change without notice. All information should be independently reviewed and verified for accuracy. Properties may or may not be listed by the office/agent presenting the information. Properties displayed may be listed or sold by various participants in the MLS. All information provided by the listing agent/broker is deemed reliable but is not guaranteed and should be independently verified. Information being provided is for consumers' personal, non-commercial use and may not be used for any purpose other than to identify prospective properties consumers may be interested in purchasing. Copyright © 2024 RMLS Alliance. All rights reserved.
<

Listings courtesy of MARIS as distributed by MLS GRID. Based on information submitted to the MLS GRID as of {{last updated}}. All data is obtained from various sources and may not have been verified by broker or MLS GRID. Supplied Open House Information is subject to change without notice. All information should be independently reviewed and verified for accuracy. Properties may or may not be listed by the office/agent presenting the information. Properties displayed may be listed or sold by various participants in the MLS. The Digital Millennium Copyright Act of 1998, 17 U.S.C. § 512 (the “DMCA”) provides recourse for copyright owners who believe that material appearing on the Internet infringes their rights under U.S. copyright law. If you believe in good faith that any content or material made available in connection with our website or services infringes your copyright, you (or your agent) may send us a notice requesting that the content or material be removed, or access to it blocked. Notices must be sent in writing by email to [email protected]. The DMCA requires that your notice of alleged copyright infringement include the following information: (1) description of the copyrighted work that is the subject of claimed infringement; (2) description of the alleged infringing content and information sufficient to permit us to locate the content; (3) contact information for you, including your address, telephone number and email address; (4) a statement by you that you have a good faith belief that the content in the manner complained of is not authorized by the copyright owner, or its agent, or by the operation of any law; (5) a statement by you, signed under penalty of perjury, that the information in the notification is accurate and that you have the authority to enforce the copyrights that are claimed to be infringed; and (6) a physical or electronic signature of the copyright owner or a person authorized to act on the copyright owner’s behalf. Failure to include all of the above information may result in the delay of the processing of your complaint.
Jacksonville Real Estate
The median home value in Jacksonville, IL is $116,500. This is higher than the county median home value of $105,200. The national median home value is $338,100. The average price of homes sold in Jacksonville, IL is $116,500. Approximately 54.71% of Jacksonville homes are owned, compared to 33.3% rented, while 11.99% are vacant. Jacksonville real estate listings include condos, townhomes, and single family homes for sale. Commercial properties are also available. If you see a property you’re interested in, contact a Jacksonville real estate agent to arrange a tour today!
Jacksonville, Illinois 62650 has a population of 18,114. Jacksonville 62650 is less family-centric than the surrounding county with 21.66% of the households containing married families with children. The county average for households married with children is 23.69%.
The median household income in Jacksonville, Illinois 62650 is $47,926. The median household income for the surrounding county is $55,261 compared to the national median of $69,021. The median age of people living in Jacksonville 62650 is 37.4 years.
Jacksonville Weather
The average high temperature in July is 87.2 degrees, with an average low temperature in January of 17.7 degrees. The average rainfall is approximately 39.9 inches per year, with 18 inches of snow per year.









