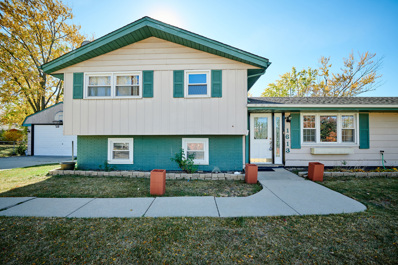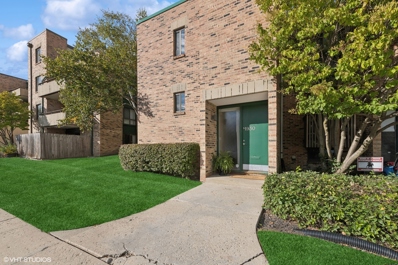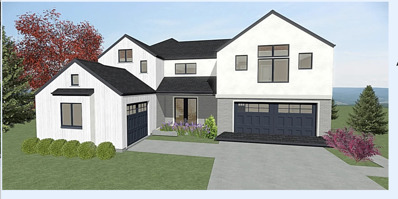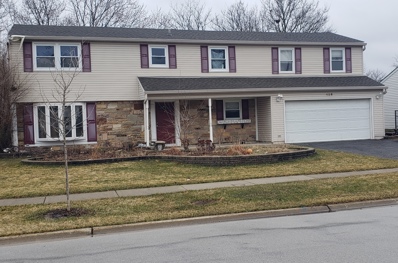Schaumburg IL Homes for Sale
- Type:
- Single Family
- Sq.Ft.:
- 1,857
- Status:
- Active
- Beds:
- 3
- Lot size:
- 0.25 Acres
- Year built:
- 1977
- Baths:
- 3.00
- MLS#:
- 12170072
- Subdivision:
- Kingsport Village
ADDITIONAL INFORMATION
Gorgeous curb appeal welcomes you to this upgraded Salford model split with sub-basement. Entire home was extended by 1 foot on each side (or total of extra 2 feet) of the home on the east & west side. 2 car garage with custom fiberglass door. Hardwood floors in 1 bedroom, stairs & Family Room. Kitchen with hardwood floors, all appliances, pantry and custom build cabinet for plates, glass, pots & pans storage plus granite countertops. Ice maker & water dispenser in Refrigerator. Wooden sliding glass doors to exit to yard. Built out kitchen windows for plenty of lighting. Generously sized master suite with his & hers walk in closet, a second large closet and upgraded full bath and stand-up shower. Two other spacious bedrooms w/ walk-in's closets. Family room w/ roughed in pad for fireplace, build in bar and storage for glasses. Custom triple Pella doors leading to custom cement patio. Custom build shed for extra storage space. Furnace & A/C replaced in 2020. Roof has been replaced. Cement walkway to back yard. Large yard. Mature trees surround the home. Walking distance to September Fest, Art Fair, Prairie Center for the Arts & Summer Breeze Concerts. The beautiful Municipal grounds also include scenic pond & Art Walk. Spring Valley Nature Sanctuary & more! Award winning Schools include Nerge Elementary School, Meade Junior High School, and District 211 J B Conant High school. Minutes to Woodfield & library.
- Type:
- Single Family
- Sq.Ft.:
- 1,176
- Status:
- Active
- Beds:
- 2
- Year built:
- 1975
- Baths:
- 2.00
- MLS#:
- 12207096
- Subdivision:
- Weathersfield South
ADDITIONAL INFORMATION
Welcome to this spacious and inviting end-unit home in Schaumburg, perfectly situated in a quiet cul-de-sac with serene open field views. Just steps from the community clubhouse and pool, this property offers an exceptional lifestyle. Inside, you'll find 2 bedrooms, 2 full bathrooms, and a bright, open layout. The home also includes a rare 2-car garage for convenient parking and storage. Brand-new cabinets are ready to be installed and are included with the sale, adding incredible value and potential to the kitchen. Located in a top-rated school district and within walking distance of parks and trails, this home is the perfect combination of comfort, convenience, and opportunity.
- Type:
- Single Family
- Sq.Ft.:
- n/a
- Status:
- Active
- Beds:
- 2
- Year built:
- 1980
- Baths:
- 2.00
- MLS#:
- 12214607
ADDITIONAL INFORMATION
Great location for this spacious 2nd floor townhome - close to everything and good schools. Light and Bright living room. Updated Kitchen with large eating area, Den can be 3rd bedroom with private balcony. Extra Large Master Suite with walk in closet, Updated Bathrooms. Ceiling Fans in All Bed Rooms. Laundry room next to 1 car attached garage. Storage space under stairs. Quiet Neighborhood with Pool & Clubhouse. Neutral Paint. Ready For You To Move In. Just 5 Minutes drive To Woodfield Mall, I-90 & I-53. Great location Close to Restaurants, Shopping, Grocery. Home is all electric - no gas bill.
- Type:
- Single Family
- Sq.Ft.:
- 850
- Status:
- Active
- Beds:
- 1
- Year built:
- 1976
- Baths:
- 1.00
- MLS#:
- 12206881
- Subdivision:
- Lakewood
ADDITIONAL INFORMATION
Desirable 3rd level condo in sought after Lakewood. This condo has it all: well maintained, conveniently located in Schaumburg, and move in ready. Spacious Living Room with cozy fireplace and private balcony to enjoy the views. Kitchen has loads of cabinets with oven/range, microwave, dishwasher and refrigerator. Considerable Sized Master Bedroom with spacious closet. Full Bath with Tub. Boasts open floor plan throughout with newer carpet and linoleum put in in 2023. Well managed, secure building offering outdoor pool, sundeck, bike room, tennis court/playground, and Clubhouse. Parking space close by #113. HOA covers almost everything, including water, garbage, gas heat, lawn care, and exterior care. Located close to Woodfield Mall, Metra, Shopping, and Restaurants.
- Type:
- Single Family
- Sq.Ft.:
- 825
- Status:
- Active
- Beds:
- 1
- Year built:
- 1995
- Baths:
- 1.00
- MLS#:
- 12211660
- Subdivision:
- Lakewood
ADDITIONAL INFORMATION
Charming 1 bedroom 1 bath condo with abundant closet space, featuring a spacious living room, separate dining area, and a well-appointed kitchen with custom made side table, granite counter tops and stainless steel appliances. The generously sized bedroom boasts a huge walk-in closet and a cozy portable fireplace with customizable colored flames. Enjoy your morning coffee on the balcony overlooking a picturesque pond with a tranquil fountain. The community offers a clubhouse with a party room available for special events, as well as a refreshing pool for summer relaxation. Conveniently located near shopping and major highways for easy commuting.
- Type:
- Single Family
- Sq.Ft.:
- n/a
- Status:
- Active
- Beds:
- 2
- Year built:
- 1970
- Baths:
- 2.00
- MLS#:
- 12207796
- Subdivision:
- Walden
ADDITIONAL INFORMATION
The property is now approved for conventional financing. This spacious corner condo offers an exceptional living experience with two private balconies, perfect for relaxing and enjoying the views. It includes a deeded parking space in a secure, heated underground garage, along with a convenient storage unit on the same floor. Outstanding Amenities: Recreation Center: Enjoy access to a fully equipped gym, indoor pool, pool table, and a party room for your gatherings. Building Features: Each floor is equipped with laundry facilities and a trash chute for added convenience. Large garbage and recycling bins are also available in the garage area. Comprehensive Monthly HOA Fee Covers: Water, hot water, and heating, Sewage and trash removal Ground maintenance Full access to recreation center amenities, including both indoor and outdoor pools, tennis courts, and volleyball courts. Located near a variety of shopping and dining options, this condo is also ideal for frequent travelers, with O'Hare Airport just a 20-minute drive away. Experience the perfect blend of comfort, convenience, and a prime location-don't miss this fantastic opportunity!
- Type:
- Single Family
- Sq.Ft.:
- 1,062
- Status:
- Active
- Beds:
- 2
- Year built:
- 1988
- Baths:
- 1.00
- MLS#:
- 12209185
- Subdivision:
- 12 Oaks At Schaumburg
ADDITIONAL INFORMATION
One-level townhouse on the 2nd floor. Soaring vaulted ceiling with ceiling fan in the living room that also has a cozy woodburning fireplace. Large bedroom has a walk-in closet. Double doors to the 2nd bedroom make this ideal for your den or office. Kitchen has newer cabinets, granite countertops and flooring, lots of cabinets including a pantry. The balcony is located off the dining area. The primary bedroom has a walk-in closet. Bathroom has a granite top and granite flooring. HVAC new in 2023 and newer hot water heater. 12 Oaks Condos has an outdoor pool, exercise room, sand volleyball court, clubhouse, play areas, putting green, and a large pond. Rentals are capped, so no new Investors. Taxes will be lower, no Homeowner Exemption shown, should be lower to an owner-occupant.
- Type:
- Single Family
- Sq.Ft.:
- 1,300
- Status:
- Active
- Beds:
- 3
- Lot size:
- 0.25 Acres
- Year built:
- 1961
- Baths:
- 2.00
- MLS#:
- 12199411
- Subdivision:
- Weathersfield
ADDITIONAL INFORMATION
EXCELLENT LOCATION. COMPLETELY UPDATED 3 BEDROOM, 2 FULL BATH RANCH. KITCHEN HAS NEWER 42" MAPLE CABINETS, GRANITE COUNTERS, BACK SPLASH, CERAMIC FLOORS AND ALL BLACK APPLIANCES. NEWER WINDOWS & PATIO DOOR. ALL NEW LED LIGHTS AND CHANDILER. NICE SIZE THREE BEDROOMS WITH LED LIGHTS AND FANS. HARDWOOD FLOORS THROUGH OUT THE HOUSE. NEWER ROOF & HOT WATER TANK SEP 2023. NEWER FURNACE AND A/C. ONE CAR ATTACHED GARAGE WITH SHED FOR EXTRA STORAGE. CLOSE TO SHOPPING, HOSPITAL, MALLS AND EXP WAYS.
- Type:
- Single Family
- Sq.Ft.:
- 1,150
- Status:
- Active
- Beds:
- 2
- Year built:
- 1979
- Baths:
- 2.00
- MLS#:
- 12201585
- Subdivision:
- Kingsport Estates
ADDITIONAL INFORMATION
Affordability is at your door with this priced-to-sell unit - don't miss this rare opportunity in Schaumburg's Kingsport Estates subdivision. This 2-bedroom, 2-bath manor home holds great opportunity as a starter home or for anyone looking to downsize. Enjoy the comfort of brand new carpeting in both bedrooms. The covered balcony is perfect for enjoying your coffee or just some time to relax. In-unit laundry room with storage is an additional perk; plus parking is made easy with the attached 1-car garage (with additional storage), as well as the additional driveway spots. This great location is convenient to multiple major highways (I-90, I-290, I-390). Also, conveniently located near an abundance of shopping, dining, and recreation options! Make your move now!
- Type:
- Single Family
- Sq.Ft.:
- n/a
- Status:
- Active
- Beds:
- 4
- Year built:
- 1967
- Baths:
- 2.00
- MLS#:
- 12191166
- Subdivision:
- Weathersfield
ADDITIONAL INFORMATION
Location! Location!This inviting property features a spacious, eat-in kitchen with brand-new oak cabinets, updated appliances, and Pergo flooring. The first floor offers a primary bedroom, a versatile office, a cozy Florida room, and a kitchen that opens up to a large, light-filled family room. Freshly painted throughout, with new carpet. The home has hardwood floors adding timeless appeal. A thoughtfully designed layout makes this home ideal for comfortable living and entertaining.
- Type:
- Single Family
- Sq.Ft.:
- 1,556
- Status:
- Active
- Beds:
- 3
- Year built:
- 1970
- Baths:
- 3.00
- MLS#:
- 12140678
- Subdivision:
- Hawthorn Estates
ADDITIONAL INFORMATION
Amazing opportunity for investors in Fremd district. This 3-story townhome has a great location, nice finishes and provides great living space for a family or rental opportunity for an investor. The main level features a large living room with a woodburning fireplace, a dining room with hardwood floors, and a kitchen with maple cabinets,granite countertops and new tile flooring. Upstairs, you'll find three spacious bedrooms with large closets - Primary bedroom has an attached full bath and walk in closet. The lower level boasts a rec room for entertaining, and there's plenty of storage throughout. Outside, a fenced patio offers a private outdoor space. Two assigned parking spaces in heated garage (#115 & 116) are included. Development has outdoor pool included with the HOA fees. HOA does not limit rentals in development. Don't miss out-schedule a showing today!
$1,499,000
11 Stonebridge Court Schaumburg, IL 60193
- Type:
- Single Family
- Sq.Ft.:
- 5,632
- Status:
- Active
- Beds:
- 5
- Year built:
- 2024
- Baths:
- 5.00
- MLS#:
- 12188518
ADDITIONAL INFORMATION
"Stone Bridge Court" presents an appealing and luxurious residential development of 12 wooded homesites, with only one remaining-Lot 7~ The lot is approximately 12,894 square feet, and the proposed delivery date for the home is summer 2025~ Key features include: Open concept layout with modern and stylish finishes throughout, creating a contemporary living experience~ Main level boasts 10-foot ceilings, 8-foot doors, an ensuite bedroom, an office, and a mudroom~ Engineered hardwood flooring throughout out home, a custom staircase~ Exterior finishes are a blend of brick, stone, and James Hardie siding for durability and visual appeal~ Kitchen: Trendy double island setup, open to a two-story family room~ On the second level, the primary suite boasts a massive walk-in closet, along with an ensuite bedroom, Jack and Jill bedrooms, and a laundry room~ Full english basement with roughed-in plumbing, the 9' ceiling is perfect for future finishing~ Garage: Three-car setup with one stall featuring its own door-ideal for car enthusiasts~ Outdoor space: Deck overlooking a scenic wooded area for a peaceful evening retreat~ Developed by Westport Homes, the project is located in one of Schaumburg's finest new neighborhoods, promising a standout home design~ Upper Sq Ft: 1832, Main Sq Ft: 1950, Unfinished Lower Sq Ft: 1850, Above Grade Total Sq Ft: 3782, Aprox. Total Finished Sq Ft: 3782, Total Finished/Unfinished Sq Ft: 5632
- Type:
- Single Family
- Sq.Ft.:
- 2,262
- Status:
- Active
- Beds:
- 3
- Lot size:
- 0.29 Acres
- Year built:
- 1983
- Baths:
- 3.00
- MLS#:
- 12167927
ADDITIONAL INFORMATION
Welcome to this beautiful ranch home located in the highly desired District 54 and District 211 school districts. This ranch home offers a great sprawled out and modern floor plan boasting 3 bedrooms and 3 full bathrooms, as well as a fully functional office/den area. Oversized primary bedroom contains a walk in closet as well as a full bathroom with a beautiful and spacious walk in shower. The home offers two separate family living areas as well as an open sit in dining area off of the Kitchen. The attached 2 car garage has ample storage and stand up cabinets, and also offers heating for the cooler months and air conditioning in the warmer months. Oversized corner lot with great yard space and landscape around the entire perimeter of the property. Enjoy tasteful updates throughout as well as fresh paint in each room. Roof, siding, and all mechanicals are in great shape! This one of a kind Ranch is only awaiting your finishing touches!
- Type:
- Single Family
- Sq.Ft.:
- 1,350
- Status:
- Active
- Beds:
- 2
- Year built:
- 1976
- Baths:
- 2.00
- MLS#:
- 12148132
- Subdivision:
- Bar Harbour
ADDITIONAL INFORMATION
Condo back on the market. Buyer backed out of loan. Rarely available, much sought after condo in the inviting Bar Harbour community. This second floor unit boasts two bedrooms and two full baths. The oversized, open and airy living room leads to an enormous balcony overlooking the large tranquil pond and rolling green areas. Beautiful brick accent wall adds to the unique style of the room and flows into the dining room / eating area. Neutrally colored Formica countertops accent fully applianced kitchen Recently remodeled hall bath is conveniently located across from second bedroom. A large primary bedroom with walk in closet, separate dressing area and full bath complete the home. Laundry room and storage area are located just down the hall from the unit. Large, heated garage with reserved parking space #63, gives added security. Clubhouse, outdoor pool and additional parking complete this beautiful area. Home is adjacent to Spring Valley Nature Sanctuary and close to shopping, schools, entertainment and major expressways. Unit is being sold As-Is.
- Type:
- Single Family
- Sq.Ft.:
- 1,325
- Status:
- Active
- Beds:
- 3
- Year built:
- 1961
- Baths:
- 2.00
- MLS#:
- 12141893
ADDITIONAL INFORMATION
This 3 bed/ 2 bath home is waiting for your decorating ideas. Recessed lighting in common rooms, wood/gas burning fireplace in living room, skylight in one bath. Kitchen equipped with white cabinets and custom backsplash. With its oversized and professionally landscaped and fully fenced backyard you can relax and enjoy the privacy you have always wanted. Roof was replaced in 2020. The 1 car garage was converted into more living space before the current owners bought the home. Conveniently located close to shopping, entertainment, restaurants, schools, hospitals and to many major roads, you can travel easily to your destination points. Seller is leaving the vegetable garden they built, along with the 2 storage sheds, custom made marble/stone patio and resting area/ with wood gazebo, covered with live grape vines for cooling you during those hot summer days. The seller is also leaving all the cut wood for the new owner to enjoy. Subject to the Village of Schaumburg approval, there is a plenty of space in the back, where there could possibly be added another 1-2 detached garage. The sellers don't guarantee, but new buyer can do their own due diligence for possibly getting a permit from the Village for that purpose.
- Type:
- Single Family
- Sq.Ft.:
- n/a
- Status:
- Active
- Beds:
- 2
- Baths:
- 2.00
- MLS#:
- 12124649
- Subdivision:
- Willow Pond
ADDITIONAL INFORMATION
TLC OPPORTUNITY! Welcome 2 bed, 2 bath unit in Desirable Willow Pond! Rare second floor condo with beautiful vaulted ceilings. Original oak kitchen cabinets with laminate counters, carpeted living room with a gorgeous fireplace. A large living and dining area. Large patio doors lead you out to a balcony with a lovely view. The sizeable kitchen has plenty of storage, a small eat in option and vinyl flooring. There are two good size bedrooms with plenty of closet space, walk-in closet in the primary as well as an en-suite! An in-unit laundry room, a large balcony. 1 car attached garage, accessible from the inside of the building. Additional parking options and nice driveway. Clubhouse for your entertainment. Great location! Close to shopping, restaurants, parks and expressway. Motivated seller.
- Type:
- Single Family
- Sq.Ft.:
- 1,475
- Status:
- Active
- Beds:
- 2
- Year built:
- 1987
- Baths:
- 3.00
- MLS#:
- 12094249
- Subdivision:
- Ashton Park
ADDITIONAL INFORMATION
LOVELY TOWNHOUSE FOR SALE IN THE ASHTON PARK SUBDIVISION*DRAMATIC 2-STORY GREAT RM W/FIREPLACE, CUSTOM DRAPERIES, GOURMET KITCHEN W/SKYLIGHT, BUTLERS PANTRY/WET BAR*GREAT OFFICE/DEN*HUGE MASTER SUITE W/WALK IN CLOSET & LUXURY BATH W/SEPARATE SHOWER & SOAKER TUB & DOUBLE SINKS*AMPLE SIZED 2ND BR W/HALL BATH ACCESS*1ST FLOOR LAUNDRY IN UNIT*2 CAR ATTACHED GARAGE*SECLUDED PRIVATE PATIO*
$1,199,000
8 Stonebridge Court Schaumburg, IL 60193
- Type:
- Single Family
- Sq.Ft.:
- 2,771
- Status:
- Active
- Beds:
- 3
- Year built:
- 2023
- Baths:
- 3.00
- MLS#:
- 11784313
ADDITIONAL INFORMATION
Schaumburg's newest neighborhood "STONE BRIDGE COURT" 12 wooded Estate lots ranging from 12,896 to 22,910 square feet~ Westport Homes has leveraged their depth of experience and are creating standout home designs~ Lot 11 is 15,296 sq ft 78x172 x 185~ Our Craftsman ranch is 2771 it offers an open floor plan with 9-10 foot ceilings~ 3 bedrooms and office~ 2 car garage~ 2.5 baths~ Separate dining room~ Full basement~ All homes include $3000,000 lot allowance~ Other sites and floor plans to choose from~Now is a good time to influence the process with your personal preferences~
$1,219,000
12 Stonebridge Court Schaumburg, IL 60193
- Type:
- Single Family
- Sq.Ft.:
- 3,832
- Status:
- Active
- Beds:
- 5
- Year built:
- 2023
- Baths:
- 5.00
- MLS#:
- 11783673
ADDITIONAL INFORMATION
Schaumburg's newest neighborhood "STONE BRIDGE COURT" Hurry 5 of the 12 wooded Estate lots remaining ranging from 12,896 to 22,910 square feet~ Westport Homes has leveraged their depth of experience and are creating standout home designs~ Lot 3 is 13,220 sq ft 90'w x 147'~ Our Prairie home is 3832 sq ft~ Open floor plan with 9-10 foot ceilings~ 4-5 bedrooms, 3 car garage, 4.5 baths~ Main level guest suite and office, Separate dining~ Other sites and floor plans to choose from~ All homes sites include $300,000 lot allowance~ Now is a good time to influence the process with your personal preferences~
$400,000
426 Argyll Lane Schaumburg, IL 60194
- Type:
- Single Family
- Sq.Ft.:
- 2,456
- Status:
- Active
- Beds:
- 5
- Lot size:
- 0.2 Acres
- Year built:
- 1973
- Baths:
- 3.00
- MLS#:
- 11696075
ADDITIONAL INFORMATION
Bring your decorating/remodeling ideas to this large home in a great neighborhood. Home is being sold AS/IS. This home is a short sale with two loans. Cash offers only. 1st lender HAS approved the price and has received 2 appraisals at this price in it's current condition. Utilities are turned off and mold exists in the home.
$1,089,000
10 Stonebridge Court Schaumburg, IL 60193
- Type:
- Single Family
- Sq.Ft.:
- 2,771
- Status:
- Active
- Beds:
- 3
- Year built:
- 2023
- Baths:
- 3.00
- MLS#:
- 11725291
ADDITIONAL INFORMATION
Schaumburg's newest neighborhood "STONE BRIDGE COURT" 12 wooded Estate lots ranging from 12,896 to 22,910 square feet~ Westport Homes has leveraged their depth of experience and are creating standout home designs~ Lot 4 is 17,470 sq ft 100x147x187~ Our Craftsman ranch is 2771 it offers an open floor plan with 9-10 foot ceilings~ 3 bedrooms and office~ 2 car garage~ 2.5 baths~ Separate dining room~ Full basement~ All homes include $3000,000 lot allowance~ Other sites and floor plans to choose from~Now is a good time to influence the process with your personal preferences~


© 2025 Midwest Real Estate Data LLC. All rights reserved. Listings courtesy of MRED MLS as distributed by MLS GRID, based on information submitted to the MLS GRID as of {{last updated}}.. All data is obtained from various sources and may not have been verified by broker or MLS GRID. Supplied Open House Information is subject to change without notice. All information should be independently reviewed and verified for accuracy. Properties may or may not be listed by the office/agent presenting the information. The Digital Millennium Copyright Act of 1998, 17 U.S.C. § 512 (the “DMCA”) provides recourse for copyright owners who believe that material appearing on the Internet infringes their rights under U.S. copyright law. If you believe in good faith that any content or material made available in connection with our website or services infringes your copyright, you (or your agent) may send us a notice requesting that the content or material be removed, or access to it blocked. Notices must be sent in writing by email to DMCAnotice@MLSGrid.com. The DMCA requires that your notice of alleged copyright infringement include the following information: (1) description of the copyrighted work that is the subject of claimed infringement; (2) description of the alleged infringing content and information sufficient to permit us to locate the content; (3) contact information for you, including your address, telephone number and email address; (4) a statement by you that you have a good faith belief that the content in the manner complained of is not authorized by the copyright owner, or its agent, or by the operation of any law; (5) a statement by you, signed under penalty of perjury, that the information in the notification is accurate and that you have the authority to enforce the copyrights that are claimed to be infringed; and (6) a physical or electronic signature of the copyright owner or a person authorized to act on the copyright owner’s behalf. Failure to include all of the above information may result in the delay of the processing of your complaint.
Schaumburg Real Estate
The median home value in Schaumburg, IL is $316,000. This is higher than the county median home value of $279,800. The national median home value is $338,100. The average price of homes sold in Schaumburg, IL is $316,000. Approximately 58.54% of Schaumburg homes are owned, compared to 36.66% rented, while 4.8% are vacant. Schaumburg real estate listings include condos, townhomes, and single family homes for sale. Commercial properties are also available. If you see a property you’re interested in, contact a Schaumburg real estate agent to arrange a tour today!
Schaumburg, Illinois has a population of 78,053. Schaumburg is more family-centric than the surrounding county with 39.03% of the households containing married families with children. The county average for households married with children is 29.73%.
The median household income in Schaumburg, Illinois is $85,147. The median household income for the surrounding county is $72,121 compared to the national median of $69,021. The median age of people living in Schaumburg is 38.7 years.
Schaumburg Weather
The average high temperature in July is 84.2 degrees, with an average low temperature in January of 12.7 degrees. The average rainfall is approximately 37.7 inches per year, with 33.2 inches of snow per year.




















