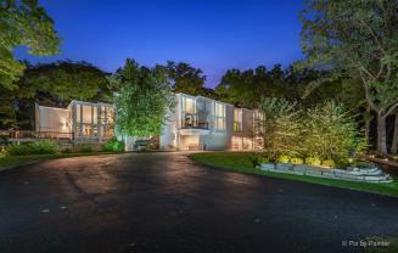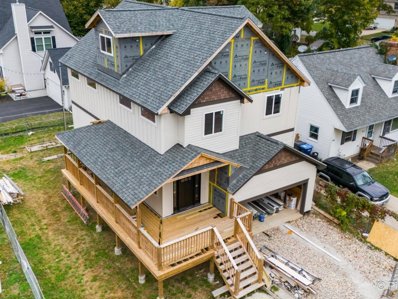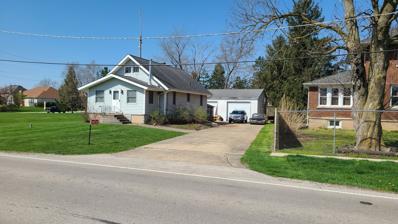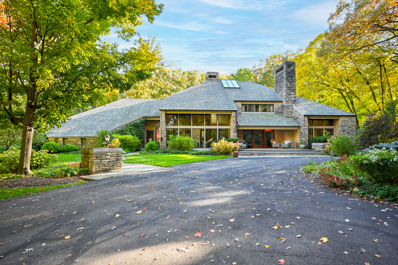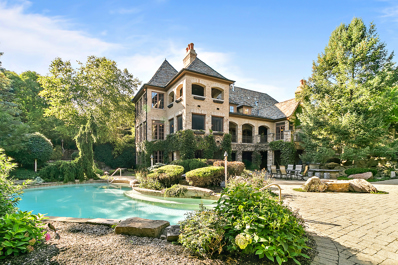Saint Charles IL Homes for Sale
- Type:
- Single Family
- Sq.Ft.:
- 8,237
- Status:
- Active
- Beds:
- 6
- Lot size:
- 3 Acres
- Year built:
- 1967
- Baths:
- 7.00
- MLS#:
- 12076611
ADDITIONAL INFORMATION
Modern Elegance Home is Move In Ready. Complete renovation of this stunning 6 Bedroom, 5.2 Bath home situated on over 3.75 Acres which include 2 additional adjacent parcel is perfect for nature walks (1.47 acres) and Storage Building with 4 Car Garage on oversized professionally landscape lot. This home unfolds over 7,800 Finished Sq Ft Living space with Privacy. The home's reconstruction value is over Multilevel open floor plan. 6 Bedrooms and upgraded 5 Full Baths with 2 Powder Rooms with marble touches. Perfect for family living and entertaining. Great detail to the Interiors and Exteriors will captivate you. Floor to Ceiling Windows boasts natural lighting and beautiful wooded views. 92 New Windows, 32 New Skylights (2019) additional lighting compliments the rooms. Well-Appointed Chef Kitchen adorned with Brazilian Cabinetry, New Carrara Marble/Bronze back splash, Carrara Marble countertops and flooring (2019), high-end stainless-steel appliances (including Sub-Zero Refrigerator/Freezer), Viking Professional Dual Oven, Viking Stove-Top w/raised light and fan, Viking Confection Oven. Scotsman Icemaker. Separate Coffee Bar with mini refrigerator. Butler's Pantry, Krushr Trash Compactors, 2 Kitchenaid Dishwashers, Kohler Chef Sink, Wine Frig and tons of storage. Gorgeous Brazilian Cherry flooring, railway and stairway (2019) throughout home. Inviting Entrance into an amazing Living room surrounded by windows and nature. New Marble Fireplace (2019) warms the surrounding Living room and Dining room. New LED Light fixtures and switches installed. Jaw dropping light fixtures through the interiors. Expanded Family room that is tranquil and inviting for family and friends. Custom blinds in all rooms. Expanded Owner's Suite with a resort feel. Spa features Sauna, Private Bath with Infinity Jet Tub, Luxury Walk-in Shower with bench and surrounded by imported Red Onyx tiles. Personal Elevator to Loft and Amazing countryside views like no other. Fireplace heats Owners Suite and Outside Private Deck. 4 additional bedrooms with style - 1 with Loft. 4 additional Full Baths with unique features. A Gallery/Office overlooking the Living room with Fireplace. Great area to express your creativity or just to relax. Access Exercise room with half bath from the Owner's Suite thru Private Elevator on lower level. Walk Out Basement with finished 6th Bedroom/Recreation room. New High Efficiency Zoned Mechanics. Whole house humidifier. Immaculate 3 Car Garage boasts epoxy flooring, heater and new garage doors. The Exterior of this home is Exceptional! Three levels of outdoor entertaining space including a walkout basement. New Retaining wall wraps property and Circular Driveway. Professional Landscaped Yard fully fenced. Outdoor Evening lighting compliments the home and property. Close to Award Winning St Charles Schools, shopping, bike paths and downtown St. Charles. Sold "As-Is". This Resort Living Home and Privacy can be Yours!
- Type:
- Single Family
- Sq.Ft.:
- 4,250
- Status:
- Active
- Beds:
- 4
- Year built:
- 2024
- Baths:
- 4.00
- MLS#:
- 12063026
ADDITIONAL INFORMATION
Ready December 2024, Bring in the New Year in your New Home! Beautiful in town East Side, New Construction Spec Farmhouse sytle home, with a large wraparound porch lined with premium trek decking and beadboard ceiling accessible from the kitchen and front door great for outdoor entertaining and relaxing. The main level has 9" ceilings, hardwood floors and a bright open floorplan perfect for everyday living! The open first level includes a Chef's kitchen with a large built in Island, Large living and Dining space, a gas fireplace and a main floor powder room. The finished English lower level has wraparound windows and a full bath. The primary suite has a Juliet balcony and an on suite bath with free standing soaking tub and tiled shower located on the second floor along with second bedroom with on suite and a third large bedroom. The third floor of the home is a private fourth bedroom or flex space for a playroom or office. This home offers 4250 square feet of finished space! Loaded with Upgrades including Roof, Fireplace, Cabinetry, Faucets, Counter Tops, Wolf Appliances and Flooring. Landscaping included. Close to Restaurants, coffee shops, retail shopping, St. Charles Festivals, plus Langum Park is around the corner and Pottowatami Park and Golf course less than a mile away. Ten minutes to Geneva Metra Train Station.
- Type:
- Single Family
- Sq.Ft.:
- 1,020
- Status:
- Active
- Beds:
- 2
- Lot size:
- 0.26 Acres
- Baths:
- 1.00
- MLS#:
- 12057107
ADDITIONAL INFORMATION
Charming 2 bedroom, 1 bath ranch home located in Wasco! (Address is St. Charles). Spacious home to include a 12X13 living room and a 8X20 family room which has a wood burning stove. There is a walk up attic that could be used for another living area or could provide for additional storage. Updated thermal windows. Huge 30'X36' detached garage that has two 12'X10' overhead garage doors and cement floors would make a fantastic workshop, vehicle storage or additional storage for hobbies and/or toys! Property is on well & septic however, city water & sewer are run into basement, but needs hooked up. Air compressor in basement stays. The garage is currently being used to house an upcoming Estate Sale. This home is still part of old Wasco, which uses the Elburn Fire Department, meaning lower property taxes. Home is being sold "as is".
$1,750,000
4n995 Grandmas Lane St. Charles, IL 60175
- Type:
- Single Family
- Sq.Ft.:
- 6,500
- Status:
- Active
- Beds:
- 4
- Year built:
- 1978
- Baths:
- 6.00
- MLS#:
- 11910877
ADDITIONAL INFORMATION
A UNIQUE MASTERPIECE! ONE OF A KIND, CUSTOM BUILT like no other. Looking for seclusion & privacy, but close to town? Welcome to this stately home nestled into the northerly arm of the desirable Crane Road area.Grandmas Lane leads you to a hidden gem. Floor to ceiling windows, hand laid soaring stone & skylights will grab your attention as you step up to the custom limestone front porch and through the 4" thick, solid mahogany-framed glass front door. You are greeted in the foyer w/natural light & marble floors accented by stone walls. Interior doors & woodwork are custom made, stained mahogany and ever so handsome. Your eyes will flow over to the heart of the home in a huge sunken great room with a 4-sided stone, fireplace (1 of 5 fireplaces in home). You will be "floored" by the new solid walnut flooring that covers most of the main level and the great room. There's a huge hearth room to the right of the entrance with vaulted ceilings over a large stone, gas fireplace. This space could easily be converted into an amazing first floor master suite w/exterior access to patio & hot tub overlooking the yard. There is also a guest bedroom adjacent with a full bath. The rest of the main level lends itself to entertaining. Recently (2019) professionally designed/remodeled kitchen has custom cabinets and beautiful Brazilian quartzite stone countertops along the perimeter and on the large island. Subzero, Bosch and Wolf appliances and a warming drawer join with a functional Kohler sink for food prep providing excellent resources for gatherings or family dining. Adjacent to the kitchen is an area for buffet service, appetizers and drinks at the custom quartzite bar or simply for a cozy dinner for 2. This space leads directly into a cheerful sunroom engulfed in stonework, sunshine and wood sliders that open to a stone wall enclosed cedar deck and then down to a stone patio and koi pond that was designed by a prestigious local firm. Nearby, find the sunny office over the elegant library w/gas fireplace each on their own levels, complete with custom windows and mahogany woodwork, antique wood fireplace surround & views of the grounds. These rooms make it a pleasure to work, read, or relax. Up the staircase from the library the hallway opens into the primary suite retreat w/fireplace. The custom, spa-like bath area is designed with quartzite vanities, a steam shower and separate cedar sauna all over heated floors with entry to a generous, master closet. There is a lighting package that will dazzle you. A quaint oak, spiral staircase leads you up to your private Zen space above the master. It could be a yoga/art studio, a she-salon or man cave or whatever you dream as you view the stars through the picturesque skylights. The other bedrooms each have newly remodeled full baths ensuite finished with tile and granite. Each bedroom has its own unique personality; one has a ladder to a loft and sliding walls to open or close off the space below, the other has a nursery, child's playroom or quiet sitting or exercise area to entertain any who enter. The fun doesn't stop here! The lower level has another huge entertainment and exercise room, perfect for billiards, ping pong, game night or hours of sports watching or gaming on the big screen. There is an additional bedroom ensuite bath, along with ample wine storage areas. You'll love this amazing home w/multiple levels, soaring ceilings, interior stone walls filled with charm & character. More entertainment outside with a grapevine lined, fenced tennis court that is adjacent to the in-ground pool ready for hours of seasonal refreshment. All of this is within easy walking or biking distance to LeRoy Oaks preserve & trails. Both a 3.5 car attached heated garage as well as a detached (built in 2017)2.5 car, stone carriage house/garage with loft and has room for cars and toys or could possibly be converted to a separate residence for kids, in-laws,etc. Call now for YOUR Private tour! You'll LOVE it!
$2,700,000
4n665 Ware Woods Drive St. Charles, IL 60175
- Type:
- Single Family
- Sq.Ft.:
- 7,882
- Status:
- Active
- Beds:
- 5
- Lot size:
- 2.08 Acres
- Year built:
- 2005
- Baths:
- 8.00
- MLS#:
- 11746182
ADDITIONAL INFORMATION
Opulent English Manor Estate on a premier 2 acre lot with lavish landscaping, multiple pools, waterfalls, verandas, and so much more! This estate is within a 5 minute drive to the bustling art and food district of downtown St. Charles and .5 miles away from trail access for biking or hiking. This property boasts privacy and community all in one. Drive up into your gated estate and experience the sound of excellence as you pass the grand water feature on your way in. Inside you will notice the stunning details, architecture, and expansive space for you and your guests. The property comes with two full gourmet kitchens, chefs pantry/storeroom, 1st and 2nd floor laundry, downstairs bar and eatery, private theater room, hallway art gallery, 5 bedrooms, 8 bathrooms, and a 4 car garage. There are multiple bonus rooms placed throughout the floorplan to ensure enough space for all hobbies and work needs. Check out this warm and inviting one-of-a-kind masterpiece!


© 2024 Midwest Real Estate Data LLC. All rights reserved. Listings courtesy of MRED MLS as distributed by MLS GRID, based on information submitted to the MLS GRID as of {{last updated}}.. All data is obtained from various sources and may not have been verified by broker or MLS GRID. Supplied Open House Information is subject to change without notice. All information should be independently reviewed and verified for accuracy. Properties may or may not be listed by the office/agent presenting the information. The Digital Millennium Copyright Act of 1998, 17 U.S.C. § 512 (the “DMCA”) provides recourse for copyright owners who believe that material appearing on the Internet infringes their rights under U.S. copyright law. If you believe in good faith that any content or material made available in connection with our website or services infringes your copyright, you (or your agent) may send us a notice requesting that the content or material be removed, or access to it blocked. Notices must be sent in writing by email to [email protected]. The DMCA requires that your notice of alleged copyright infringement include the following information: (1) description of the copyrighted work that is the subject of claimed infringement; (2) description of the alleged infringing content and information sufficient to permit us to locate the content; (3) contact information for you, including your address, telephone number and email address; (4) a statement by you that you have a good faith belief that the content in the manner complained of is not authorized by the copyright owner, or its agent, or by the operation of any law; (5) a statement by you, signed under penalty of perjury, that the information in the notification is accurate and that you have the authority to enforce the copyrights that are claimed to be infringed; and (6) a physical or electronic signature of the copyright owner or a person authorized to act on the copyright owner’s behalf. Failure to include all of the above information may result in the delay of the processing of your complaint.
Saint Charles Real Estate
The median home value in Saint Charles, IL is $448,495. The national median home value is $338,100. The average price of homes sold in Saint Charles, IL is $448,495. Saint Charles real estate listings include condos, townhomes, and single family homes for sale. Commercial properties are also available. If you see a property you’re interested in, contact a Saint Charles real estate agent to arrange a tour today!
Saint Charles Weather
