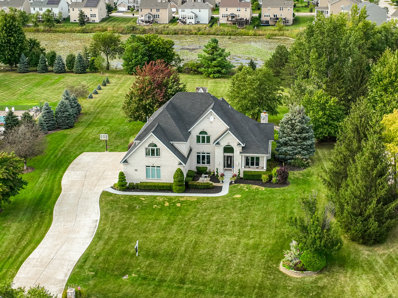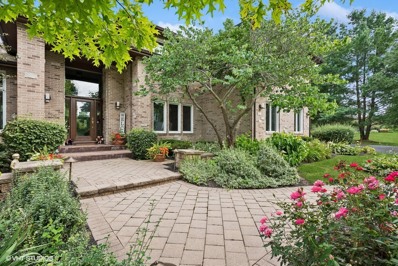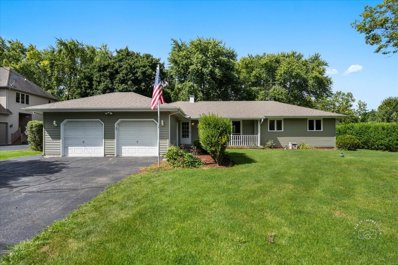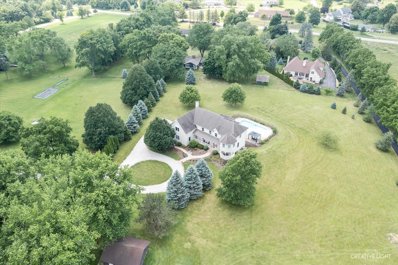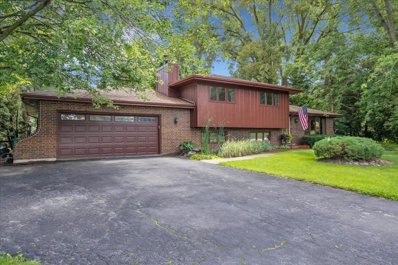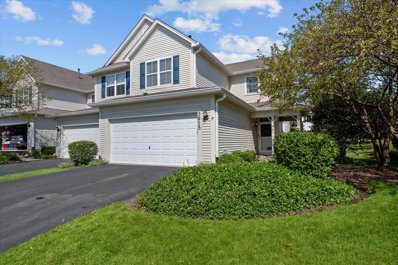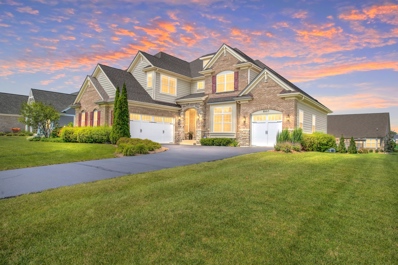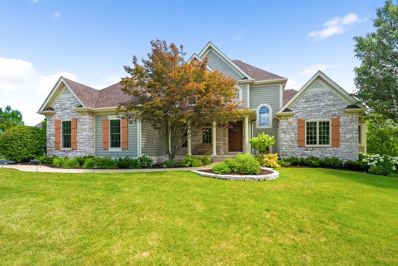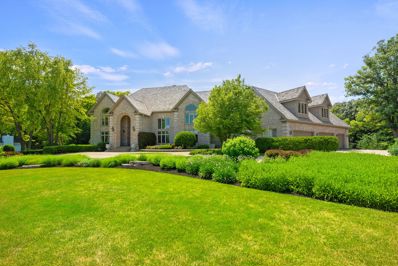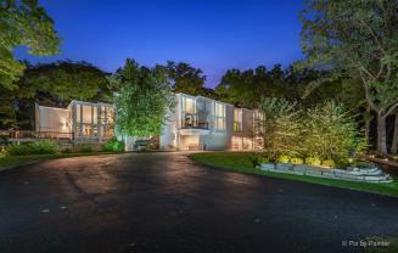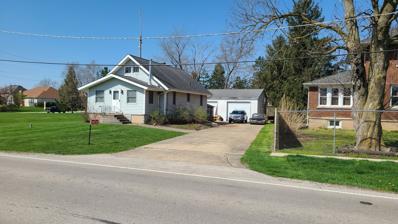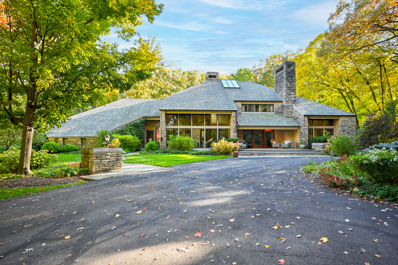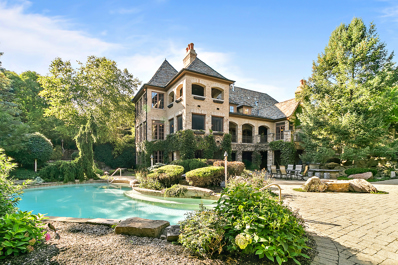Saint Charles IL Homes for Sale
- Type:
- Single Family
- Sq.Ft.:
- 4,170
- Status:
- Active
- Beds:
- 4
- Lot size:
- 1.22 Acres
- Year built:
- 2001
- Baths:
- 4.00
- MLS#:
- 12155379
ADDITIONAL INFORMATION
Enjoy entertaining in this incredibly light & bright Open Concept estate home in Red Gate Ridge of St. Charles! NEW ROOF - SEPTEMBER 2024 (50 Year rated). 1.2+ acre home site with mature landscaping & Koi Pond with waterfall. Volume ceilings, distinct architectural design and a flowing floor plan are some of the distinct aspects of this home. The Kitchen offers generous custom cabinetry, large center island with breakfast bar & spacious Eating Area - all with views of the backyard & Koi Pond. 2-Story Family Room with fireplace: Open to Living Room & Kitchen. Private 1st floor Den/Office (could be 5th Bedroom) with custom built-in bookshelves. Generous Master Bedroom Suite with generous Dressing Room (13' x 13') and Master Bathroom with volume ceilings. Other Bedrooms all have volume ceilings & direct access to bathrooms (2 Jack & Jill Baths serve Bedrooms 2, 3 & 4). FULLY EXCAVATED deep pour (9') Basement: plenty of room for future living space. Basement walls are painted & the main area has carpeting. Generous storage space. Rough-in plumbing for future bathroom. OVERSIZED 3-Car Garage with staircase to basement, tall ceilings (car lift friendly). Wide concrete driveway with expanded parking pad. Too much to list! 43+ Page eBrochure.
- Type:
- Single Family
- Sq.Ft.:
- 4,778
- Status:
- Active
- Beds:
- 5
- Lot size:
- 1.37 Acres
- Year built:
- 2001
- Baths:
- 6.00
- MLS#:
- 12154868
- Subdivision:
- Deer Run Creek
ADDITIONAL INFORMATION
BEST OF BOTH WORLDS. Gorgeous ALL BRICK CUSTOM HOME. 4,778 SF of living space, with 5 bedrooms, 5.1 baths, sitting on 1.37 acre in a private, beautiful and serene setting. Impressive foyer leads to open floor plan ideal for entertaining. Floor to ceiling windows bring so much light and the outside beauty. Separate living room and dining room. Newly remodeled kitchen with gorgeous granite counters and huge center island, high-end stainless steel appliances, custom cabinetry, walk-in pantry and just recently added coffered ceilings that add so much elegance, is open to huge yet cozy family room with fireplace. Butler's pantry with wine fridge. All hardwood floors throughout. 1st floor bedroom-office with full bath. powder room, laundry room, and 3.5 oversized car garage with just finished epoxy flooring. Second level has 4 bedrooms, 3 bathrooms including a Jack and Jill. Master suite and bath are just perfect. All bedrooms have walk-in closets. 2000 SQ finished basement, offers a theater, game room, wet bar, gorgeous full bath.. and more. All bathrooms have been newly remodeled. Nothing to do here. This home is simply gorgeous, cozy and comfortable. Yard has a large patio and a koi fish pond to help you relax. Home cannot be seen from the street. 1st time on the market. Original owners have lived, loved and meticulously maintained it with exquisite updates. 2 Central air conditioners, 2 furnaces, ADT security system, invisible fence. Theater equipment is negotiable.
- Type:
- Single Family
- Sq.Ft.:
- 1,420
- Status:
- Active
- Beds:
- 3
- Lot size:
- 0.5 Acres
- Year built:
- 1956
- Baths:
- 1.00
- MLS#:
- 12129827
ADDITIONAL INFORMATION
Bring us an offer on this great property! Nestled on a sprawling 1/2 acre lot within the highly sought-after St. Charles school district, this ranch-style home offers endless potential for those looking to create their dream space. With 3 bedrooms and 1 bathroom, the property requires some work but offers a solid foundation to build upon. The standout feature is the expansive storage for up to 6 cars, or provides ample space for vehicles, boats, RVs, and storage, or even a workshop. While there is no basement, the single-level living adds convenience and accessibility. This property is a unique opportunity to invest in a fantastic location and make it your own.
- Type:
- Single Family
- Sq.Ft.:
- 7,666
- Status:
- Active
- Beds:
- 5
- Lot size:
- 3.38 Acres
- Year built:
- 1998
- Baths:
- 5.00
- MLS#:
- 12142687
ADDITIONAL INFORMATION
Discover serenity and space in this exceptional estate nestled on just under 4 acres of picturesque land. A highlight of this property is its spacious barn and horse pasture, making it an ideal haven for equestrian enthusiasts or hobby farmers. The residence itself boasts 5 bedrooms, 4.5 baths, and spans over 7000 square feet, offering unparalleled comfort throughout. This home is the builder's own residence, meticulously crafted with attention to detail and quality. Step inside to find a harmonious blend of modern amenities and classic charm, with expansive rooms bathed in natural light. An open concept kitchen features ample cabinetry, a double oven, large walk-in pantry, 2 islands (one with 2nd sink), breakfast bar, and separate dinette. It seamlessly connects to a fabulous four-seasons room and a soaring two-story family room, complete with a large wet bar and striking stone fireplace. A main floor bedroom with ensuite bath is situated on the west side of the home. An expansive primary retreat includes a generous bedroom, seating area, walk-in closet, and ensuite bath. The enormous fifth bedroom could be converted into a secondary suite or serve as the perfect flex space. An exceptional English basement features a bar, recreation space, family room w/ fireplace, full bath, ample storage, and direct access to the garage. Outside, a private oasis awaits with a fenced pool surrounded by lush landscaping, creating the perfect setting for entertaining guests on warm summer days. The approximately 1200 sqft barn features 2 horse stalls, complete with electric and water connections. Don't miss your chance to own this tranquil retreat and discover its vast potential. Schedule a visit to experience firsthand the peace and possibilities this property offers!
- Type:
- Single Family
- Sq.Ft.:
- 2,048
- Status:
- Active
- Beds:
- 4
- Lot size:
- 1.04 Acres
- Year built:
- 1977
- Baths:
- 2.00
- MLS#:
- 12131353
- Subdivision:
- River Grange Lakes
ADDITIONAL INFORMATION
New roof, gutters, downspouts & leaf guards in fall of 2023; new furnace and AC; well deepened; water softener; water filtration system; newer water heater installed in 2019; new well tanks 2023; roof power vents; power skylight w/shade; motion activated front & rear security lights; remodeled primary bathroom with large shower with seats and six foot jetted tub with heater; remodeled second bathroom with shower; deck with hot tub and grill; large wooded secluded fenced yard with shed and firepit; District 303 schools; close to schools, restaurants and shopping; no HOA; Sub basement with laundry room, storage room and home gym; large family room with fireplace and porcelain plank flooring; open concept main floor with slate tile; 2.5 car heated garage.
- Type:
- Single Family
- Sq.Ft.:
- 2,082
- Status:
- Active
- Beds:
- 3
- Year built:
- 2007
- Baths:
- 3.00
- MLS#:
- 12117578
ADDITIONAL INFORMATION
Introducing a unique, end-unit townhome in sought-after Harvest Hills, St. Charles. This home stands out with its transformation from a 2-bedroom layout to a spacious 3-BEDROOM PLUS DEN/OFFICE (ALL ON THE 2ND LEVEL)! Perfect for so many situations! Owner has maintained and updated this home. The main level features spacious living areas including a dining room, living room and a kitchen open to a family room. Luxury vinyl throughout main level living area! Plus a 2-car attached garage for added convenience and a private back patio, perfect for relaxing or entertaining outdoors. Situated steps away from Harvest Hills 12-acre Park , Otter Cove Aquatic Park, and the Great Western Trails, outdoor recreation is right at your doorstep. Plus, convenient access to Randall Road means you're moments away from a variety of entertainment venues, shopping centers, and dining options. In addition to its prime location, this townhome is part of the top-rated St. Charles School District. Meticulously maintained and thoughtfully upgraded, this property offers not just a place to live, but a home that encapsulates the essence of Harvest Hills living. As-Is Sale. Roof - 2020, Siding Cleaned and Serviced - 2024, Water Heater - 2017, Driveway - 2019, Bath Updates - 2024, Kitchen Updates - 2022.
- Type:
- Single Family
- Sq.Ft.:
- 5,516
- Status:
- Active
- Beds:
- 4
- Lot size:
- 0.41 Acres
- Year built:
- 2013
- Baths:
- 5.00
- MLS#:
- 12125748
- Subdivision:
- Reserve Of St. Charles
ADDITIONAL INFORMATION
Formel Model Home In The Reserves Of St. Charles! From The Moment You Enter This Home You Will Stop Your Search. Featuring 5 Bedroom, 4 Up And 1 Down, And 4.1 Baths And A Full Finished English/lookout Basement. Main Floor Features 10' Ceilings, Extensive Crown Molding, Gleaming Hardwood Flooring T/o Entire Main Level. Seamless/open Layout Like No Other. Expansive Family Room With Wall Full Of Windows Allows For A Ton Of Natural Light To Flourish In Your Home. Family Room Is Open To Kitchen So It Is Ideal For Large Gatherings. Chefs Kitchen Has 42" Custom Cabinetry, Large Center Island, Pantry, Extensive Granite Counters, Cooktop With Vented Out Custom Exhaust, Double Oven, New (2023) High-end Refrigerator With Wi-fi/internet Capacity, Newer Dishwasher (2023) And Separate Butlers Pantry. 1st Floor Laundry With Plenty Of Cabinets/counters For Ironing/folding. Other Features On Main Level Are Separate Living & Dining Areas And A Den/office With Adjacent Powder Room. Upper Level Is Quite Accommodating In Which All Bedrooms Have Some Type Of Attached Or En-suite Baths. Sumptuous Master Suite Has Soaring Tray Ceilings And A Luxury Bath With Soaker Tub, Sep Shower, Dual Sinks, Commode Room And 2 Walk-in Closets! 2nd Bedroom Is A Private Ensuite And Has A Large Walk-in Closet. Large 3rd & 4th Bedrooms Have An Ideal (Jack & Jill) Arrangement. The Full Finished Basement Is Really Something To See And Experience That Features A 5th Bedroom With Attached Full Bath With An Access To A Exercise Room. Other Details Are A Plethora Of Above Grade Windows Which Allows For Natural Light To Illuminate The Basement. Massive Rec Room With Fireplace And With Connected/open Bar, Of Which Can Easily Be Converted To A Kitchen/kitchenette To Make It An Ideal In-law Arrangement. Plenty & Convenient Parking With A Split 3 Car Garage. Almost A Half Acre Of Land Can Accommodate A Future Inground Pool! Located Just Minutes To The Fox River, Neighborhood Park, St. Charles North High School And All Major District Shopping Of Randall Road! And Let's Not Forget Downtown St. Charles Riverwalk! Highly Acclaimed St. Charles Schools/Dist 303. Check Out Our Matterport Tour!
- Type:
- Single Family
- Sq.Ft.:
- 3,704
- Status:
- Active
- Beds:
- 5
- Lot size:
- 0.37 Acres
- Year built:
- 2005
- Baths:
- 4.00
- MLS#:
- 12098946
- Subdivision:
- Fox Mill
ADDITIONAL INFORMATION
Nestled in the highly desirable Fox Mill community, this home is surrounded by beautiful walking trails, parks, and ponds. The contemporary finishes inside and out make this property truly stand out. The exterior showcases shaker gables accented with riverstone, arched shutters, new roof, and 24 new windows. Inside, a two-story foyer with a wrought iron staircase and hardwood flooring throughout the first floor sets an elegant tone. Detailed millwork, including crown moldings, wainscoting, and three-panel doors, adds a touch of sophistication. The formal living room features a coffered ceiling, a floor-to-ceiling stone fireplace, and built-ins. The gourmet kitchen boasts custom cherry cabinets, high-end stainless steel appliances, including a wine/beverage cooler, and a long breakfast bar overlooking a sun-filled nook. The cozy family room offers an additional fireplace and built-in TV. The office/den is highlighted by volume ceilings and custom built-ins. The first-floor primary bedroom includes a garden bath with heated floors and 2 walk-in closets, while the generously sized bedrooms upstairs feature volume ceilings, en suite, and Jack & Jill bathrooms. Additionally, there is a bonus room on the 2nd floor, perfect for a play room or additional bedroom. The home also includes an English basement with 9+ft ceilings, new composite wrap-around deck, and 3 car garage. Located within the top-rated St. Charles schools district, with an elementary school right in the subdivision, this home offers both luxury and convenience.
$1,850,000
5n100 Dover Hill Road St. Charles, IL 60175
- Type:
- Single Family
- Sq.Ft.:
- 11,795
- Status:
- Active
- Beds:
- 5
- Lot size:
- 2.27 Acres
- Year built:
- 1996
- Baths:
- 7.00
- MLS#:
- 12026108
- Subdivision:
- Crane Road Estates
ADDITIONAL INFORMATION
Prestigious one-of-a-kind Crane Road Estates property available for the first time in 16 years! This Premier Estate offers over 10,000 sqft of living space, an impressive 14 car attached heated garage, and 2+ acres of wooded serenity. Find convenience with the first floor and second floor primary suites, great for in-law arrangements and multi generational living. The grandeur of this home is noticed as you pull up onto the extensive brick paver circle driveway and landscaped grounds. Enter inside through the 2-storey foyer, greeted by a stately office and formal sitting room. The high ceilings, extensive millwork and abundance of natural light fill every room. The kitchen boasts Viking appliances, separate fridge and freezer, custom cabinetry, granite counters, and ample storage space in the hidden pantry closet and large hallway pantry. The elongated kitchen island offers seating in addition to the separate table space and formal dining room. The nearby florida room offers floor to ceiling windows and a space to relax and watch the sunset. The expansive outdoor deck boasts privacy with wooded views! The 2-story family room features a brick fireplace, palladian windows, and 2nd floor balcony overlook. 1st floor and 2nd floor laundry rooms. Upstairs, 2 bedrooms with ensuite baths, and 2 bedrooms adjoin with jack and jill bath. The 2,000 SqFt unfinished attic has windows and a skylight which can be accessed on the second floor. The finished walk out basement boasts floor to ceiling windows, 2 fireplaces, an expansive recreation area, private theater, large bar with barstool seating, walk-in cedar closet, gym with ensuite full bath and steam shower. Last but not least, the basement includes a 'mirrored' car showroom and garage with added workshop area and stairs to the main garage. This custom built estate is a rarity, add your personal designs and continue this property's legacy with luxury living.
- Type:
- Single Family
- Sq.Ft.:
- 8,237
- Status:
- Active
- Beds:
- 6
- Lot size:
- 3 Acres
- Year built:
- 1967
- Baths:
- 7.00
- MLS#:
- 12076611
ADDITIONAL INFORMATION
Modern Elegance Home is Move In Ready. Complete renovation of this stunning 6 Bedroom, 5.2 Bath home situated on over 3.75 Acres which include 2 additional adjacent parcel is perfect for nature walks (1.47 acres) and Storage Building with 4 Car Garage on oversized professionally landscape lot. This home unfolds over 7,800 Finished Sq Ft Living space with Privacy. The home's reconstruction value is over Multilevel open floor plan. 6 Bedrooms and upgraded 5 Full Baths with 2 Powder Rooms with marble touches. Perfect for family living and entertaining. Great detail to the Interiors and Exteriors will captivate you. Floor to Ceiling Windows boasts natural lighting and beautiful wooded views. 92 New Windows, 32 New Skylights (2019) additional lighting compliments the rooms. Well-Appointed Chef Kitchen adorned with Brazilian Cabinetry, New Carrara Marble/Bronze back splash, Carrara Marble countertops and flooring (2019), high-end stainless-steel appliances (including Sub-Zero Refrigerator/Freezer), Viking Professional Dual Oven, Viking Stove-Top w/raised light and fan, Viking Confection Oven. Scotsman Icemaker. Separate Coffee Bar with mini refrigerator. Butler's Pantry, Krushr Trash Compactors, 2 Kitchenaid Dishwashers, Kohler Chef Sink, Wine Frig and tons of storage. Gorgeous Brazilian Cherry flooring, railway and stairway (2019) throughout home. Inviting Entrance into an amazing Living room surrounded by windows and nature. New Marble Fireplace (2019) warms the surrounding Living room and Dining room. New LED Light fixtures and switches installed. Jaw dropping light fixtures through the interiors. Expanded Family room that is tranquil and inviting for family and friends. Custom blinds in all rooms. Expanded Owner's Suite with a resort feel. Spa features Sauna, Private Bath with Infinity Jet Tub, Luxury Walk-in Shower with bench and surrounded by imported Red Onyx tiles. Personal Elevator to Loft and Amazing countryside views like no other. Fireplace heats Owners Suite and Outside Private Deck. 4 additional bedrooms with style - 1 with Loft. 4 additional Full Baths with unique features. A Gallery/Office overlooking the Living room with Fireplace. Great area to express your creativity or just to relax. Access Exercise room with half bath from the Owner's Suite thru Private Elevator on lower level. Walk Out Basement with finished 6th Bedroom/Recreation room. New High Efficiency Zoned Mechanics. Whole house humidifier. Immaculate 3 Car Garage boasts epoxy flooring, heater and new garage doors. The Exterior of this home is Exceptional! Three levels of outdoor entertaining space including a walkout basement. New Retaining wall wraps property and Circular Driveway. Professional Landscaped Yard fully fenced. Outdoor Evening lighting compliments the home and property. Close to Award Winning St Charles Schools, shopping, bike paths and downtown St. Charles. Sold "As-Is". This Resort Living Home and Privacy can be Yours!
- Type:
- Single Family
- Sq.Ft.:
- 1,020
- Status:
- Active
- Beds:
- 2
- Lot size:
- 0.26 Acres
- Baths:
- 1.00
- MLS#:
- 12057107
ADDITIONAL INFORMATION
Charming 2 bedroom, 1 bath ranch home located in Wasco! (Address is St. Charles). Spacious home to include a 12X13 living room and a 8X20 family room which has a wood burning stove. There is a walk up attic that could be used for another living area or could provide for additional storage. Updated thermal windows. Huge 30'X36' detached garage that has two 12'X10' overhead garage doors and cement floors would make a fantastic workshop, vehicle storage or additional storage for hobbies and/or toys! Property is on well & septic however, city water & sewer are run into basement, but needs hooked up. Air compressor in basement stays. The garage is currently being used to house an upcoming Estate Sale. This home is still part of old Wasco, which uses the Elburn Fire Department, meaning lower property taxes. Home is being sold "as is".
$1,750,000
4n995 Grandmas Lane St. Charles, IL 60175
- Type:
- Single Family
- Sq.Ft.:
- 6,500
- Status:
- Active
- Beds:
- 4
- Year built:
- 1978
- Baths:
- 6.00
- MLS#:
- 11910877
ADDITIONAL INFORMATION
A UNIQUE MASTERPIECE! ONE OF A KIND, CUSTOM BUILT like no other. Looking for seclusion & privacy, but close to town? Welcome to this stately home nestled into the northerly arm of the desirable Crane Road area.Grandmas Lane leads you to a hidden gem. Floor to ceiling windows, hand laid soaring stone & skylights will grab your attention as you step up to the custom limestone front porch and through the 4" thick, solid mahogany-framed glass front door. You are greeted in the foyer w/natural light & marble floors accented by stone walls. Interior doors & woodwork are custom made, stained mahogany and ever so handsome. Your eyes will flow over to the heart of the home in a huge sunken great room with a 4-sided stone, fireplace (1 of 5 fireplaces in home). You will be "floored" by the new solid walnut flooring that covers most of the main level and the great room. There's a huge hearth room to the right of the entrance with vaulted ceilings over a large stone, gas fireplace. This space could easily be converted into an amazing first floor master suite w/exterior access to patio & hot tub overlooking the yard. There is also a guest bedroom adjacent with a full bath. The rest of the main level lends itself to entertaining. Recently (2019) professionally designed/remodeled kitchen has custom cabinets and beautiful Brazilian quartzite stone countertops along the perimeter and on the large island. Subzero, Bosch and Wolf appliances and a warming drawer join with a functional Kohler sink for food prep providing excellent resources for gatherings or family dining. Adjacent to the kitchen is an area for buffet service, appetizers and drinks at the custom quartzite bar or simply for a cozy dinner for 2. This space leads directly into a cheerful sunroom engulfed in stonework, sunshine and wood sliders that open to a stone wall enclosed cedar deck and then down to a stone patio and koi pond that was designed by a prestigious local firm. Nearby, find the sunny office over the elegant library w/gas fireplace each on their own levels, complete with custom windows and mahogany woodwork, antique wood fireplace surround & views of the grounds. These rooms make it a pleasure to work, read, or relax. Up the staircase from the library the hallway opens into the primary suite retreat w/fireplace. The custom, spa-like bath area is designed with quartzite vanities, a steam shower and separate cedar sauna all over heated floors with entry to a generous, master closet. There is a lighting package that will dazzle you. A quaint oak, spiral staircase leads you up to your private Zen space above the master. It could be a yoga/art studio, a she-salon or man cave or whatever you dream as you view the stars through the picturesque skylights. The other bedrooms each have newly remodeled full baths ensuite finished with tile and granite. Each bedroom has its own unique personality; one has a ladder to a loft and sliding walls to open or close off the space below, the other has a nursery, child's playroom or quiet sitting or exercise area to entertain any who enter. The fun doesn't stop here! The lower level has another huge entertainment and exercise room, perfect for billiards, ping pong, game night or hours of sports watching or gaming on the big screen. There is an additional bedroom ensuite bath, along with ample wine storage areas. You'll love this amazing home w/multiple levels, soaring ceilings, interior stone walls filled with charm & character. More entertainment outside with a grapevine lined, fenced tennis court that is adjacent to the in-ground pool ready for hours of seasonal refreshment. All of this is within easy walking or biking distance to LeRoy Oaks preserve & trails. Both a 3.5 car attached heated garage as well as a detached (built in 2017)2.5 car, stone carriage house/garage with loft and has room for cars and toys or could possibly be converted to a separate residence for kids, in-laws,etc. Call now for YOUR Private tour! You'll LOVE it!
$2,700,000
4n665 Ware Woods Drive St. Charles, IL 60175
- Type:
- Single Family
- Sq.Ft.:
- 7,882
- Status:
- Active
- Beds:
- 5
- Lot size:
- 2.08 Acres
- Year built:
- 2005
- Baths:
- 8.00
- MLS#:
- 11746182
ADDITIONAL INFORMATION
Opulent English Manor Estate on a premier 2 acre lot with lavish landscaping, multiple pools, waterfalls, verandas, and so much more! This estate is within a 5 minute drive to the bustling art and food district of downtown St. Charles and .5 miles away from trail access for biking or hiking. This property boasts privacy and community all in one. Drive up into your gated estate and experience the sound of excellence as you pass the grand water feature on your way in. Inside you will notice the stunning details, architecture, and expansive space for you and your guests. The property comes with two full gourmet kitchens, chefs pantry/storeroom, 1st and 2nd floor laundry, downstairs bar and eatery, private theater room, hallway art gallery, 5 bedrooms, 8 bathrooms, and a 4 car garage. There are multiple bonus rooms placed throughout the floorplan to ensure enough space for all hobbies and work needs. Check out this warm and inviting one-of-a-kind masterpiece!


© 2024 Midwest Real Estate Data LLC. All rights reserved. Listings courtesy of MRED MLS as distributed by MLS GRID, based on information submitted to the MLS GRID as of {{last updated}}.. All data is obtained from various sources and may not have been verified by broker or MLS GRID. Supplied Open House Information is subject to change without notice. All information should be independently reviewed and verified for accuracy. Properties may or may not be listed by the office/agent presenting the information. The Digital Millennium Copyright Act of 1998, 17 U.S.C. § 512 (the “DMCA”) provides recourse for copyright owners who believe that material appearing on the Internet infringes their rights under U.S. copyright law. If you believe in good faith that any content or material made available in connection with our website or services infringes your copyright, you (or your agent) may send us a notice requesting that the content or material be removed, or access to it blocked. Notices must be sent in writing by email to [email protected]. The DMCA requires that your notice of alleged copyright infringement include the following information: (1) description of the copyrighted work that is the subject of claimed infringement; (2) description of the alleged infringing content and information sufficient to permit us to locate the content; (3) contact information for you, including your address, telephone number and email address; (4) a statement by you that you have a good faith belief that the content in the manner complained of is not authorized by the copyright owner, or its agent, or by the operation of any law; (5) a statement by you, signed under penalty of perjury, that the information in the notification is accurate and that you have the authority to enforce the copyrights that are claimed to be infringed; and (6) a physical or electronic signature of the copyright owner or a person authorized to act on the copyright owner’s behalf. Failure to include all of the above information may result in the delay of the processing of your complaint.
Saint Charles Real Estate
The median home value in Saint Charles, IL is $539,800. This is higher than the county median home value of $310,200. The national median home value is $338,100. The average price of homes sold in Saint Charles, IL is $539,800. Approximately 95.35% of Saint Charles homes are owned, compared to 2.66% rented, while 1.99% are vacant. Saint Charles real estate listings include condos, townhomes, and single family homes for sale. Commercial properties are also available. If you see a property you’re interested in, contact a Saint Charles real estate agent to arrange a tour today!
Saint Charles 60175 is more family-centric than the surrounding county with 42.37% of the households containing married families with children. The county average for households married with children is 36.28%.
Saint Charles Weather
