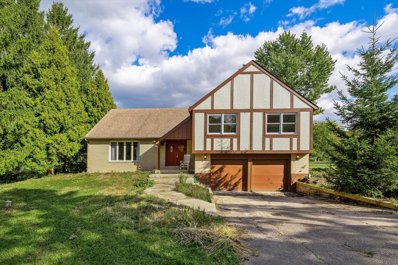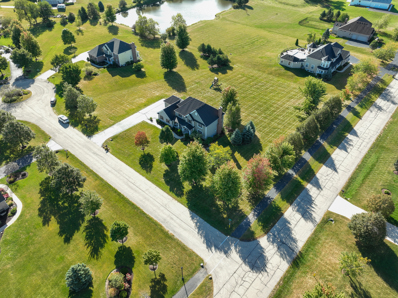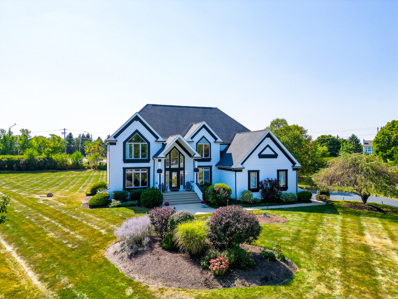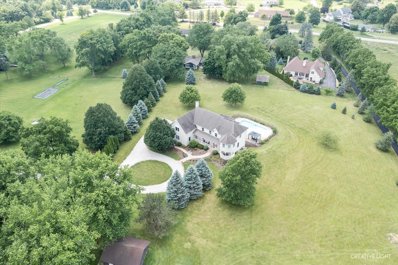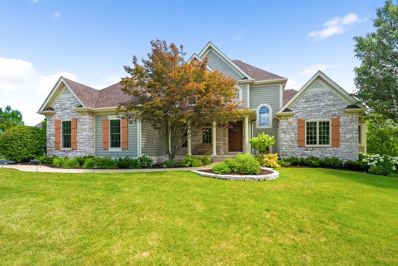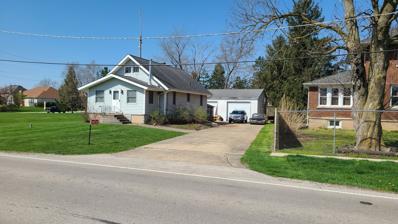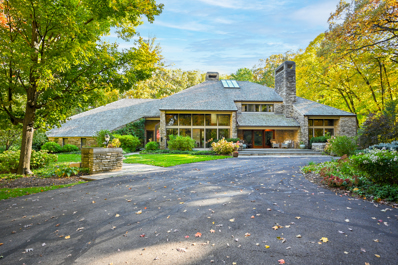Saint Charles IL Homes for Sale
- Type:
- Single Family
- Sq.Ft.:
- 5,601
- Status:
- Active
- Beds:
- 5
- Lot size:
- 0.46 Acres
- Year built:
- 2009
- Baths:
- 6.00
- MLS#:
- 12199064
- Subdivision:
- Fox Mill
ADDITIONAL INFORMATION
Welcome to 39W562 Henry David Thoreau Place, where luxury meets tranquility in the prestigious Fox Mill subdivision of St. Charles. This magnificent estate, thoughtfully designed for those who appreciate the finer things in life, is a true sanctuary. As you enter, you are greeted by an expansive first-floor living area that seamlessly blends elegance with comfort. The open-concept layout showcases a formal living and dining room, perfect for hosting. The cozy family room, anchored by a striking stone fireplace, offers a warm and inviting space to unwind. At the heart of this home lies a gourmet kitchen, a chef's dream. Outfitted with top-of-the-line stainless steel appliances, gleaming granite countertops, and custom cabinetry, and a pot-filler over the stove, this kitchen is as functional as it is beautiful. The large island provides an ideal setting for casual dining or entertaining guests. The first floor also features a luxurious primary ensuite, a true retreat with walk-in closets and a spa-like en-suite bathroom. With a total of 5 spacious bedrooms (potential to close off one small wall and create 6 bedrooms) and 5.5 exquisitely designed bathrooms, this home ensures every member of the family enjoys their own private haven. The brand newly redone basement adds another layer of luxury, offering a versatile space with a recreation room, home office, media area, exercise room, half bath, and even a beauty salon. There's no shortage of storage, ensuring everything has its place. Step outside to the beautifully landscaped yard equipped with an irrigation system, where a brand new brick paver patio invites you to enjoy outdoor gatherings in style. Fully equipped with electric gas torches in front and back as well as a freshly done firepit and built-in grill. This home is situated on a coveted corner lot, offering both privacy and proximity to the best of St. Charles and Geneva! Top-rated schools, parks, and an array of shopping, dining, and entertainment options. This exceptional property is more than just a home; it's a lifestyle. Don't miss the opportunity to make this extraordinary residence yours. Schedule your private showing today and experience the epitome of luxury living in one of St. Charles' most sought-after neighborhoods.
- Type:
- Single Family
- Sq.Ft.:
- 3,613
- Status:
- Active
- Beds:
- 4
- Lot size:
- 1.4 Acres
- Year built:
- 1995
- Baths:
- 4.00
- MLS#:
- 12193176
- Subdivision:
- Silver Glen Estates
ADDITIONAL INFORMATION
European Country Manor Charm. This exquisite home in Silver Glen Estates combines European Country Manor style with contemporary family living. Designed with quality craftsmanship, custom millwork, and abundant natural light, this residence offers an inviting and open layout. The soaring ceilings, skylights, and abundant windows seamlessly blend indoor and outdoor spaces. The grand central staircase sets the stage as you enter, with quarried slate floors and hardwoods throughout the main level. The family and living rooms feature two-story vaulted ceilings, fireplaces, and architectural details such as tray ceilings and custom molding. The dining room, with its tray ceiling, crown molding, and Palladium window, adds elegance, while the living room impresses with a fireplace framed by a detailed white mantel and fluted plaster. The spacious kitchen is designed for both function and beauty, with abundant cherry cabinetry, stainless steel appliances, quarried slate floors, and a large center island. A butler's pantry, a planning desk, and an eating area with a full brick wall and fireplace add to the space's charm. The primary suite is a private retreat on the main level, accessed through an anteroom with built-in bookcases. The suite features a tray ceiling, hardwood floors, walk-in closet with skylight, and a luxury ensuite bath with a whirlpool tub, separate shower, double vanity, and linen storage. Upstairs, three additional bedrooms, two connected by a shared bath and one with a private ensuite, feature vaulted ceilings and abundant light. The loft offers a unique architectural feature with a wrought iron chandelier suspended from the second floor. The full, partially finished basement provides 9-foot ceilings, a utility sink, and a separate entry from the garage. Modern amenities include zoned HVAC systems, central vacuum, a reverse osmosis system, and more. The 1.4-acre professionally landscaped lot includes two patios, a 3.5-car garage with a drive-through stall, and a circular driveway. This home offers quick access to I-90, local hospitals, and top-rated St. Charles schools. There is so much more... Don't miss the opportunity to own this stunning European Country Manor home, schedule your private tour today!
- Type:
- Single Family
- Sq.Ft.:
- 1,764
- Status:
- Active
- Beds:
- 4
- Lot size:
- 1.08 Acres
- Year built:
- 1978
- Baths:
- 3.00
- MLS#:
- 12194244
- Subdivision:
- Campton Pines
ADDITIONAL INFORMATION
FANTASTIC, TRI-LEVEL HOME IN SERENE LOCATION!! 5 BR, 2.5 BATH home that has been tastefully updated throughout! Beautiful vinyl plank flooring throughout most of the home! The Eat-in kitchen looks over your cozy family room with a wood-burning fireplace to enjoy during those upcoming winter nights! The second level features four spacious bedrooms with two full baths! The partially finished sub-basement features the 5th bedroom, a den, and a rec room for additional living space! A huge acre plus lot leaves you with tons of options! NEW flooring, NEW deck, NEW sliding glass door, NEW furnace, and NEW water heater! So much to love here, hurry and schedule your showing today! Don't forget to checkout the 3D tour!
- Type:
- Single Family
- Sq.Ft.:
- 2,515
- Status:
- Active
- Beds:
- 4
- Lot size:
- 2.75 Acres
- Year built:
- 1957
- Baths:
- 3.00
- MLS#:
- 12185721
ADDITIONAL INFORMATION
Awesome all brick ranch on a 2.75 wooded acre lot in an estate setting on Crane road with a 600 ft deep lot! The kitchen has been beautifully updated. The formal living room has an amazing multi-sided stone fireplace and opens to a spacious dining room. There is a cozy family room with a fireplace and a full bay window. The 4 season sunroom has a wall of windows and is accessed from the kitchen and dining room. Updates include a newer roof, windows, updated kitchen, LP smart siding, plumbing, downspouts and gutters and rebuilt chimneys. All bedrooms are Spacious. The finished basement provides lots of extra living space and has a third fireplace!
- Type:
- Single Family
- Sq.Ft.:
- 6,626
- Status:
- Active
- Beds:
- 5
- Lot size:
- 1.12 Acres
- Year built:
- 1999
- Baths:
- 5.00
- MLS#:
- 12178737
- Subdivision:
- Silver Glen Estates
ADDITIONAL INFORMATION
Welcome to Your Luxurious Sanctuary in Silver Glen Estates --- Step into unparalleled elegance with this exquisite custom ranch home, nestled in the prestigious Silver Glen Estates. This sprawling walkout ranch, boasting over 7,000 square feet, captivates with its majestic 12-foot ceilings in the main living areas and a beautifully designed layout. The grand vaulted foyer is flanked by the sophisticated study and formal dining room. Beyond, the expansive great room unfolds, featuring a stunning fireplace with built-in shelving and custom millwork and oversized windows that frame picturesque views of the pristine yard with in-ground pool. The seamless blend of natural light and architectural grandeur is truly breathtaking. The gourmet kitchen is a chef's dream with extensive counter space, custom cabinetry, a prep sink, and walk-in pantry. Adjacent to the kitchen, the sunlit breakfast room offers serene views of the backyard and access to a sun-drenched sunroom, complete with skylights and a door leading to the newly refinished two-tier deck. The master retreat, situated on back side of the home for ultimate privacy, is a haven of luxury with its expansive walk-in closet and a see-through fireplace to the master bath. Enjoy private moments on the master's own balcony, overlooking the lush pool area and landscaped grounds. Two additional spacious bedrooms, on this level, share a well-appointed full bath with double sinks. An open staircase with striking two-story windows leads to the spacious walkout basement, designed with entertaining in mind. This lower level features a vast family recreation area, a large bar, a pool changing room with an adjacent half bath, and a doggy day room. A thoughtfully designed bedroom suite with a full bath and generous closets offers ideal accommodations for guests or in-laws. Additionally, this level includes another bedroom, ample storage space, and convenient access to the 3+ car garage. Step out from the basement to the inviting paver patio surrounding the sparkling in-ground pool, with plenty of lawn space for recreation and enhanced privacy provided by lush mature landscaping. This home offers the convenience of private utility services for water and sewer, ensuring no need for well or septic maintenance. Situated in a serene luxury neighborhood, yet just minutes from Randall Road, the Fox River, and downtown St. Charles, you'll enjoy easy access to award-winning amenities and highly acclaimed D303 schools. Seize the opportunity to make this stunning residence your own, where every day feels like a luxurious retreat. Hard to believe this gem is not sold -- Quick close possible.
- Type:
- Single Family
- Sq.Ft.:
- 2,915
- Status:
- Active
- Beds:
- 4
- Lot size:
- 1.36 Acres
- Year built:
- 2011
- Baths:
- 4.00
- MLS#:
- 12171072
- Subdivision:
- Sunset Views
ADDITIONAL INFORMATION
$10,000 Closing CREDIT for your use - BUYDOWN your Interest Rate, put in a pool - take a trip - the money is YOURS to Play with!! COVERED FRONT PORCH is such a showstopper - decorate, enjoy and really give your guests a taste of the simple elegance they will be experiencing inside! The massive kitchen, - the true heart of this home is ideal for the CHEF and the entertainer, alike! Equipped with Stainless Steel appliances, a gas cooktop, DOUBLE oven, spacious Island and a beverage station. WALK-IN pantry offers plenty of extra storage. Separate Dining room features elegant tray ceilings and is an ideal size for hosting. Flexible FIRST-FLOOR office/guest room, too. OPEN FLOORPLAN seamlessly connects the Kitchen to the Family Room, where everyone can gather around the cozy WOOD-BURNING, gas-start fireplace. Just off the Kitchen, the deck offers yet another spot to relax and unwind-complete with string lights and views of the POND under the charming PERGOLA. DROP ZONE between the Kitchen and Garage features an exterior door for the pups to come and go, Laundry and a mud sink. Upstairs, the luxurious PRIMARY SUITE is your private retreat with tray ceilings, huge walk-in closet and a spa-like bathroom. ENGLISH basement is perfect for entertaining with a rec room, wet bar, sink, dishwasher, FULL bathroom, and even a 5th bedroom/workout space. Whether it's movie night, game day, or hosting a party, this basement has it all. Come fall in love, quick closing is possible!
- Type:
- Single Family
- Sq.Ft.:
- n/a
- Status:
- Active
- Beds:
- 3
- Year built:
- 1975
- Baths:
- 2.00
- MLS#:
- 12171848
ADDITIONAL INFORMATION
LISTEN TO THE QUIET... An incredible amount of solitude and space. Enjoy the large trees, bonfires and entertaining on the expansive deck. Plus, there is a huge insulated shed to store all the toys! This bi-level home is in great condition with fresh paint throughout and new carpet on the lower level. The kitchen is efficiently designed with ample storage, granite counters and hardwoods. Main bathroom is updated with granite also. Best of all, is the space to relax ~ with a living room, as well as, a large family room. The woodburning stove will keep you toasty during those cold winter nights. Plus lots of storage space. Lots of NEW in this home: roof and gutters 2022, HVAC 2023 (includes 10 year warranty), newer septic, well pump 2019 and pressure tank 2023. Washer/dryer and water heater 2020. Plus, the location can't be beat! 10 minutes from downtown St. Charles, 20 minutes to I88 or I90 and 9 minutes to the Metra. Top rated 301 schools and the Great Western Trail right down the street! "Campton Hills has been voted the safest town in IL - 2024." LOOK NO FURTHER!
- Type:
- Single Family
- Sq.Ft.:
- 4,000
- Status:
- Active
- Beds:
- 5
- Lot size:
- 1.19 Acres
- Year built:
- 1999
- Baths:
- 4.00
- MLS#:
- 12155734
- Subdivision:
- Red Gate Ridge
ADDITIONAL INFORMATION
Custom home nestled on a picturesque 1+ acre lot in the prestigious Red Gate Ridge of St. Charles. The property boasts an elegant design with striking white maple hardwood floors throughout the main level, adding a touch of sophistication to the separate living and dining rooms. The dining room features a multi-tiered tray ceiling, while the two-story step-down family room impresses with its floor-to-ceiling gas fireplace, complete with gas logs and starter. The gourmet kitchen is a chef's dream, equipped with brand-new appliances, a large island topped with sleek quartz countertops, and a spacious eat-in area that opens to an updated deck, perfect for outdoor entertaining. The main level also includes a tiled laundry room with washer and dryer, as well as a versatile first-floor bedroom or office with a walk-in closet. The half bath on this level is finished with elegant marble flooring. Ascend either of the two custom staircases to the second floor, where you'll find four oversized bedrooms and three full baths. One bedroom features an en-suite bath, while two others share a convenient dual-entry bathroom. The master suite is a true retreat, with a cathedral ceiling, two walk-in closets, and a luxurious en-suite bath that includes a Kohler whirlpool garden tub, a custom shower, double sinks, and a makeup vanity. The beautifully landscaped property is surrounded by mature trees, providing both seclusion and serenity in this sought-after neighborhood. Plus new roof and gutters! Meticulously maintained by its original owner and waiting to be your new home.
- Type:
- Single Family
- Sq.Ft.:
- 4,263
- Status:
- Active
- Beds:
- 4
- Lot size:
- 2.73 Acres
- Year built:
- 1995
- Baths:
- 6.00
- MLS#:
- 12168129
ADDITIONAL INFORMATION
Welcome to this stunning custom-built estate, a true masterpiece that exemplifies exceptional craftsmanship and sophisticated design. This luxurious residence features four lavish bedrooms and four and a half opulent baths, complemented by an attached heated two-car garage. As you arrive beneath the elegant port cochere and step through the bespoke double entry doors, you are greeted by a breathtaking two-story foyer, complete with a grand staircase that sets the tone for the splendor that lies within. The expansive living areas are adorned with custom tile work, creating a refined atmosphere that redefines sophisticated living. The gourmet kitchen is a chef's dream, featuring high-end black Viking appliances that blend style with functionality, ensuring every culinary endeavor is a delight. With quality finishes throughout, this home is designed for both comfort and elegance. The lower level is an entertainer's paradise, featuring an additional bedroom with an en-suite bathroom, an elegant dry bar, and a state-of-the-art game and media room equipped with a projector-perfect for hosting everything from grand soirees to intimate gatherings. For those looking to run a business from home, this property offers the ideal space to do so, all while being conveniently located near the vibrant amenities of St. Charles. Enjoy the best of both worlds with a serene country feel in your neighborhood. Step outside to the meticulously landscaped grounds, where a charming gazebo and paver patio provide an idyllic setting for alfresco entertaining. Enjoy evenings under the stars with a built-in grill and luxurious hot tub, creating your own serene retreat. For guests or extended family, the property includes a delightful one-bedroom guesthouse, constructed with concrete for durability and charm. This fully equipped space features its own kitchen, independent heating, a tankless water heater, a cozy wood-burning fireplace, a private well, and a rejuvenating steam shower. Nestled on 2.7 acres of lush, verdant grounds, this estate offers tranquility and privacy. Additional amenities include a heated detached five-car garage and a spacious open pole building at the end of the driveway, conveniently located near RV and boat storage, ensuring ample space for all your hobbies and passions. This property is more than just a home; it's a luxurious lifestyle that promises unmatched comfort and versatility. Don't miss your chance to experience this extraordinary estate!
$1,950,000
6n691 Route 31 St. Charles, IL 60175
- Type:
- Single Family
- Sq.Ft.:
- 6,595
- Status:
- Active
- Beds:
- 4
- Lot size:
- 3.23 Acres
- Year built:
- 2014
- Baths:
- 5.00
- MLS#:
- 12158231
ADDITIONAL INFORMATION
This riverfront estate, set on over 3 acres with direct access to the river, is a true masterpiece. The sprawling Avondale custom home spares no expense in design and luxury. As you pull into the driveway, you're welcomed by the grand estate along with a matching detached garage. Upon entering the front door, you'll immediately notice the exquisite trim work throughout. To the left, the office awaits, featuring a stunning sunroom with 270 degrees of windows that flood the space with natural light. Continuing through the home, you'll discover the spacious family room, which opens onto a balcony overlooking the picturesque Fox River. The balcony provides access to the living room, family room, and a second sunroom, offering seamless indoor-outdoor living. The kitchen is a chef's dream, featuring a large island perfect for hosting, along with high-end appliances and coffee bar. Adjacent to the main kitchen is a generously sized prep kitchen, offering added convenience and functionality, perfect for entertaining in this stunning home. The first floor also includes two half bathrooms and a convenient laundry room. As you head upstairs, the primary bedroom is a true showstopper, featuring vaulted ceilings and a private balcony with stunning views. The ensuite primary bath and expansive walk-in closet are equally impressive, offering luxurious finishes and ample space that will leave you in awe. Just outside the three remaining bedrooms, you'll find a loft area with a reading bench. Two of the bedrooms share a well-appointed Jack-and-Jill bathroom, while the third bedroom features its own private ensuite bathroom with convenient access from the lounge. The walkout basement provides a blank canvas for customization, as does the unfinished third level, ready for your personal touch. The backyard boasts a sprawling patio and expansive outdoor spaces, perfect for entertaining and relaxing. The property extends all the way to the river, providing a serene and picturesque setting to enjoy nature and the beautiful riverfront view. St. Charles is known for its excellent schools and educational opportunities. Downtown St. Charles is about a 12 minute drive & features fabulous restaurants and shopping with a beautiful riverfront view! The city is also rich in parks, golf courses, and outdoor activities. Pottawatomie Park, along the scenic riverfront, offers playgrounds, picnic areas, tennis courts, trails and more! St. Charles also thrives culturally with the Arcada Theatre and regularly hosts vibrant community events like the Scarecrow Festival, RiverFest, and Festival of the Fox, enhancing its community-driven atmosphere.
$1,950,000
5n129 Dover Hill Road St. Charles, IL 60175
- Type:
- Single Family
- Sq.Ft.:
- 9,867
- Status:
- Active
- Beds:
- 5
- Lot size:
- 2.25 Acres
- Year built:
- 1996
- Baths:
- 8.00
- MLS#:
- 12148652
- Subdivision:
- Crane Road Estates
ADDITIONAL INFORMATION
Unparalleled midwestern luxury-living with this extraordinary 5 bedroom, 8 bathroom custom designed estate with 9 fireplaces, once the residence of iconic rock legend Brian Wilson of The Beach Boys!! Nestled within the prestigious Crane Road Estates, with nearly 10,000 square feet of living space that offers lavish luxury and breathtaking beauty. Grand two-story foyer with a double-sided staircase to the upstairs catwalk sets the tone for the home's elegance and open layout. Stunning two-story dining room and a great room featuring coffered ceilings offer a complete grandeur. Great room boasts a majestic fireplace with a marble hearth, wall-to-wall windows framed by a massive arched window, and double sliding doors leading to an 850-square-foot two-tiered maintenance-free deck with glass railings. The office/study is a bookworm or business-person's dream. Floor-to-ceiling cherrywood built-in shelving, stone fireplace, and coffered ceilings with cherry wood beaming. French doors lead to the four-seasons room with many floor-to-ceiling windows and 2 double doors leading outside. 1st floor master suite is a private retreat, complete with a fireplace, large custom upgraded walk-in closet with marble island counter. The fully remodeled private bath features heated flooring, private toilet commode, double marble sink vanity, double rainfall walk-in shower with body sprayers and standing tub situated in front of an additional fireplace. The recently fully remodeled kitchen has an abundance of quartz countertops, massive island counter with additional breakfast bar and prep sink, double Wolf stove and oven with added hood vent for direct ventilation. Custom cabinetry, large butler's pantry, and a built-in wine fridge. Family room includes a floor-to-ceiling brick fireplace and volume ceiling with wood beams to provide for a cozy gathering space. Additional secondary staircase off of kitchen leads to the second floor. A TRUE in-law suite offers privacy and comfort, complete with living room and fireplace, suite bedroom, large walk-in closet, and private bath with double sink vanity, large jacuzzi tub, and walk-in shower. Across the catwalk lies 2 spacious bedrooms with walk-in closets and connecting jack-and-jill baths. The full walkout basement is an entertainer's delight with a step-down custom-designed built-in wet bar! Workout room is mirrored from floor-to-ceiling, and with spa bathroom that has a steam shower and sauna. Professional Golf Simulator (also has archery, football, clay shooting & more) with viewing lounge and step-up poker lounge! Wine cellar with double iron door gate, secondary built-in wet bar, wine fridges, inlay flooring, built-in humidor, and service counter. Remodeled office with French doors and a fireplace, could be an additional bedroom. Outside, an exquisite in-ground pool surrounded by a stone-stamped patio and a custom koi pond with waterfalls overlooking an HOA-maintained pond creates a serene oasis. Oversized four-car garage, multiple storage areas, and meticulous maintenance throughout make this home a truly exceptional find. Don't miss this opportunity to own a piece of history and experience the ultimate in luxury living.
- Type:
- Single Family
- Sq.Ft.:
- 7,666
- Status:
- Active
- Beds:
- 5
- Lot size:
- 3.38 Acres
- Year built:
- 1998
- Baths:
- 5.00
- MLS#:
- 12142687
ADDITIONAL INFORMATION
Discover serenity and space in this exceptional estate nestled on just under 4 acres of picturesque land. A highlight of this property is its spacious barn and horse pasture, making it an ideal haven for equestrian enthusiasts or hobby farmers. The residence itself boasts 5 bedrooms, 4.5 baths, and spans over 7000 square feet, offering unparalleled comfort throughout. This home is the builder's own residence, meticulously crafted with attention to detail and quality. Step inside to find a harmonious blend of modern amenities and classic charm, with expansive rooms bathed in natural light. An open concept kitchen features ample cabinetry, a double oven, large walk-in pantry, 2 islands (one with 2nd sink), breakfast bar, and separate dinette. It seamlessly connects to a fabulous four-seasons room and a soaring two-story family room, complete with a large wet bar and striking stone fireplace. A main floor bedroom with ensuite bath is situated on the west side of the home. An expansive primary retreat includes a generous bedroom, seating area, walk-in closet, and ensuite bath. The enormous fifth bedroom could be converted into a secondary suite or serve as the perfect flex space. An exceptional English basement features a bar, recreation space, family room w/ fireplace, full bath, ample storage, and direct access to the garage. Outside, a private oasis awaits with a fenced pool surrounded by lush landscaping, creating the perfect setting for entertaining guests on warm summer days. The approximately 1200 sqft barn features 2 horse stalls, complete with electric and water connections. Don't miss your chance to own this tranquil retreat and discover its vast potential. Schedule a visit to experience firsthand the peace and possibilities this property offers!
- Type:
- Single Family
- Sq.Ft.:
- 3,704
- Status:
- Active
- Beds:
- 5
- Lot size:
- 0.37 Acres
- Year built:
- 2005
- Baths:
- 4.00
- MLS#:
- 12098946
- Subdivision:
- Fox Mill
ADDITIONAL INFORMATION
Nestled in the highly desirable Fox Mill community, this home is surrounded by beautiful walking trails, parks, and ponds. The contemporary finishes inside and out make this property truly stand out. The exterior showcases shaker gables accented with riverstone, arched shutters, new roof, and 24 new windows. Inside, a two-story foyer with a wrought iron staircase and hardwood flooring throughout the first floor sets an elegant tone. Detailed millwork, including crown moldings, wainscoting, and three-panel doors, adds a touch of sophistication. The formal living room features a coffered ceiling, a floor-to-ceiling stone fireplace, and built-ins. The gourmet kitchen boasts custom cherry cabinets, high-end stainless steel appliances, including a wine/beverage cooler, and a long breakfast bar overlooking a sun-filled nook. The cozy family room offers an additional fireplace and built-in TV. The office/den is highlighted by volume ceilings and custom built-ins. The first-floor primary bedroom includes a garden bath with heated floors and 2 walk-in closets, while the generously sized bedrooms upstairs feature volume ceilings, en suite, and Jack & Jill bathrooms. Additionally, there is a bonus room on the 2nd floor, perfect for a play room or additional bedroom. The home also includes an English basement with 9+ft ceilings, new composite wrap-around deck, and 3 car garage. Located within the top-rated St. Charles schools district, with an elementary school right in the subdivision, this home offers both luxury and convenience.
$1,850,000
5n100 Dover Hill Road St. Charles, IL 60175
- Type:
- Single Family
- Sq.Ft.:
- 11,795
- Status:
- Active
- Beds:
- 5
- Lot size:
- 2.27 Acres
- Year built:
- 1996
- Baths:
- 7.00
- MLS#:
- 12026108
- Subdivision:
- Crane Road Estates
ADDITIONAL INFORMATION
Prestigious one-of-a-kind Crane Road Estates property available for the first time in 16 years! This Premier Estate offers over 10,000 sqft of living space, an impressive 14 car attached heated garage, and 2+ acres of wooded serenity. Find convenience with the first floor and second floor primary suites, great for in-law arrangements and multi generational living. The grandeur of this home is noticed as you pull up onto the extensive brick paver circle driveway and landscaped grounds. Enter inside through the 2-storey foyer, greeted by a stately office and formal sitting room. The high ceilings, extensive millwork and abundance of natural light fill every room. The kitchen boasts Viking appliances, separate fridge and freezer, custom cabinetry, granite counters, and ample storage space in the hidden pantry closet and large hallway pantry. The elongated kitchen island offers seating in addition to the separate table space and formal dining room. The nearby florida room offers floor to ceiling windows and a space to relax and watch the sunset. The expansive outdoor deck boasts privacy with wooded views! The 2-story family room features a brick fireplace, palladian windows, and 2nd floor balcony overlook. 1st floor and 2nd floor laundry rooms. Upstairs, 2 bedrooms with ensuite baths, and 2 bedrooms adjoin with jack and jill bath. The 2,000 SqFt unfinished attic has windows and a skylight which can be accessed on the second floor. The finished walk out basement boasts floor to ceiling windows, 2 fireplaces, an expansive recreation area, private theater, large bar with barstool seating, walk-in cedar closet, gym with ensuite full bath and steam shower. Last but not least, the basement includes a 'mirrored' car showroom and garage with added workshop area and stairs to the main garage. This custom built estate is a rarity, add your personal designs and continue this property's legacy with luxury living.
- Type:
- Single Family
- Sq.Ft.:
- 1,020
- Status:
- Active
- Beds:
- 2
- Lot size:
- 0.26 Acres
- Baths:
- 1.00
- MLS#:
- 12057107
ADDITIONAL INFORMATION
Charming 2 bedroom, 1 bath ranch home located in Wasco! (Address is St. Charles). Spacious home to include a 12X13 living room and a 8X20 family room which has a wood burning stove. There is a walk up attic that could be used for another living area or could provide for additional storage. Updated thermal windows. Huge 30'X36' detached garage that has two 12'X10' overhead garage doors and cement floors would make a fantastic workshop, vehicle storage or additional storage for hobbies and/or toys! Property is on well & septic however, city water & sewer are run into basement, but needs hooked up. Air compressor in basement stays. The garage is currently being used to house an upcoming Estate Sale. This home is still part of old Wasco, which uses the Elburn Fire Department, meaning lower property taxes. Home is being sold "as is".
$1,750,000
4n995 Grandmas Lane St. Charles, IL 60175
- Type:
- Single Family
- Sq.Ft.:
- 6,500
- Status:
- Active
- Beds:
- 4
- Year built:
- 1978
- Baths:
- 6.00
- MLS#:
- 11910877
ADDITIONAL INFORMATION
A UNIQUE MASTERPIECE! ONE OF A KIND, CUSTOM BUILT like no other. Looking for seclusion & privacy, but close to town? Welcome to this stately home nestled into the northerly arm of the desirable Crane Road area.Grandmas Lane leads you to a hidden gem. Floor to ceiling windows, hand laid soaring stone & skylights will grab your attention as you step up to the custom limestone front porch and through the 4" thick, solid mahogany-framed glass front door. You are greeted in the foyer w/natural light & marble floors accented by stone walls. Interior doors & woodwork are custom made, stained mahogany and ever so handsome. Your eyes will flow over to the heart of the home in a huge sunken great room with a 4-sided stone, fireplace (1 of 5 fireplaces in home). You will be "floored" by the new solid walnut flooring that covers most of the main level and the great room. There's a huge hearth room to the right of the entrance with vaulted ceilings over a large stone, gas fireplace. This space could easily be converted into an amazing first floor master suite w/exterior access to patio & hot tub overlooking the yard. There is also a guest bedroom adjacent with a full bath. The rest of the main level lends itself to entertaining. Recently (2019) professionally designed/remodeled kitchen has custom cabinets and beautiful Brazilian quartzite stone countertops along the perimeter and on the large island. Subzero, Bosch and Wolf appliances and a warming drawer join with a functional Kohler sink for food prep providing excellent resources for gatherings or family dining. Adjacent to the kitchen is an area for buffet service, appetizers and drinks at the custom quartzite bar or simply for a cozy dinner for 2. This space leads directly into a cheerful sunroom engulfed in stonework, sunshine and wood sliders that open to a stone wall enclosed cedar deck and then down to a stone patio and koi pond that was designed by a prestigious local firm. Nearby, find the sunny office over the elegant library w/gas fireplace each on their own levels, complete with custom windows and mahogany woodwork, antique wood fireplace surround & views of the grounds. These rooms make it a pleasure to work, read, or relax. Up the staircase from the library the hallway opens into the primary suite retreat w/fireplace. The custom, spa-like bath area is designed with quartzite vanities, a steam shower and separate cedar sauna all over heated floors with entry to a generous, master closet. There is a lighting package that will dazzle you. A quaint oak, spiral staircase leads you up to your private Zen space above the master. It could be a yoga/art studio, a she-salon or man cave or whatever you dream as you view the stars through the picturesque skylights. The other bedrooms each have newly remodeled full baths ensuite finished with tile and granite. Each bedroom has its own unique personality; one has a ladder to a loft and sliding walls to open or close off the space below, the other has a nursery, child's playroom or quiet sitting or exercise area to entertain any who enter. The fun doesn't stop here! The lower level has another huge entertainment and exercise room, perfect for billiards, ping pong, game night or hours of sports watching or gaming on the big screen. There is an additional bedroom ensuite bath, along with ample wine storage areas. You'll love this amazing home w/multiple levels, soaring ceilings, interior stone walls filled with charm & character. More entertainment outside with a grapevine lined, fenced tennis court that is adjacent to the in-ground pool ready for hours of seasonal refreshment. All of this is within easy walking or biking distance to LeRoy Oaks preserve & trails. Both a 3.5 car attached heated garage as well as a detached (built in 2017)2.5 car, stone carriage house/garage with loft and has room for cars and toys or could possibly be converted to a separate residence for kids, in-laws,etc. Call now for YOUR Private tour! You'll LOVE it!


© 2025 Midwest Real Estate Data LLC. All rights reserved. Listings courtesy of MRED MLS as distributed by MLS GRID, based on information submitted to the MLS GRID as of {{last updated}}.. All data is obtained from various sources and may not have been verified by broker or MLS GRID. Supplied Open House Information is subject to change without notice. All information should be independently reviewed and verified for accuracy. Properties may or may not be listed by the office/agent presenting the information. The Digital Millennium Copyright Act of 1998, 17 U.S.C. § 512 (the “DMCA”) provides recourse for copyright owners who believe that material appearing on the Internet infringes their rights under U.S. copyright law. If you believe in good faith that any content or material made available in connection with our website or services infringes your copyright, you (or your agent) may send us a notice requesting that the content or material be removed, or access to it blocked. Notices must be sent in writing by email to [email protected]. The DMCA requires that your notice of alleged copyright infringement include the following information: (1) description of the copyrighted work that is the subject of claimed infringement; (2) description of the alleged infringing content and information sufficient to permit us to locate the content; (3) contact information for you, including your address, telephone number and email address; (4) a statement by you that you have a good faith belief that the content in the manner complained of is not authorized by the copyright owner, or its agent, or by the operation of any law; (5) a statement by you, signed under penalty of perjury, that the information in the notification is accurate and that you have the authority to enforce the copyrights that are claimed to be infringed; and (6) a physical or electronic signature of the copyright owner or a person authorized to act on the copyright owner’s behalf. Failure to include all of the above information may result in the delay of the processing of your complaint.
Saint Charles Real Estate
The median home value in Saint Charles, IL is $539,800. This is higher than the county median home value of $310,200. The national median home value is $338,100. The average price of homes sold in Saint Charles, IL is $539,800. Approximately 95.35% of Saint Charles homes are owned, compared to 2.66% rented, while 1.99% are vacant. Saint Charles real estate listings include condos, townhomes, and single family homes for sale. Commercial properties are also available. If you see a property you’re interested in, contact a Saint Charles real estate agent to arrange a tour today!
Saint Charles 60175 is more family-centric than the surrounding county with 42.37% of the households containing married families with children. The county average for households married with children is 36.28%.
Saint Charles Weather


