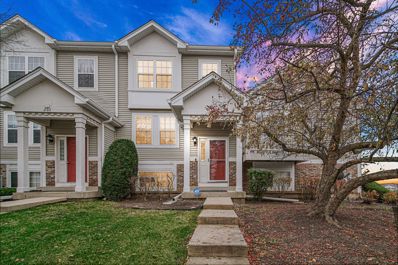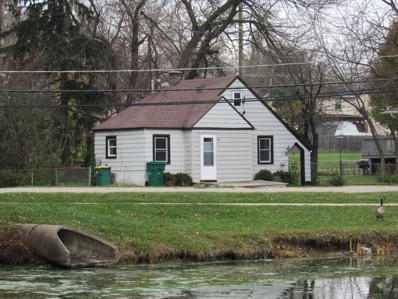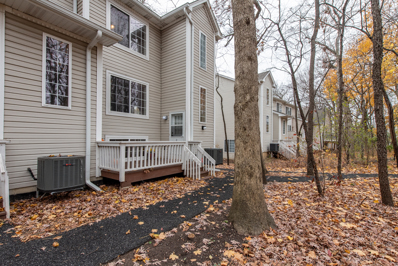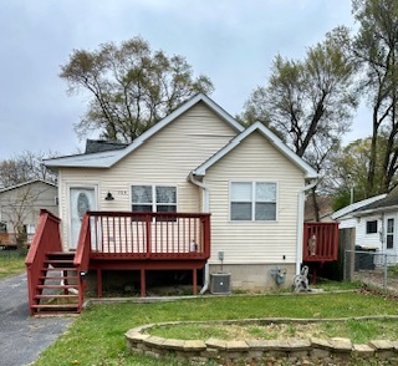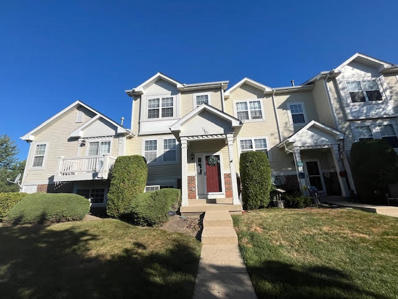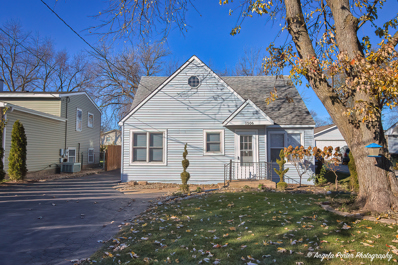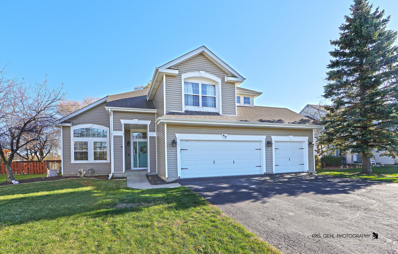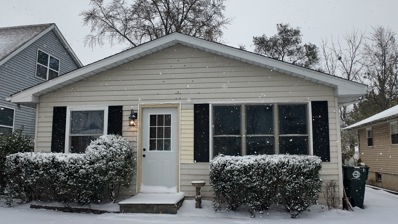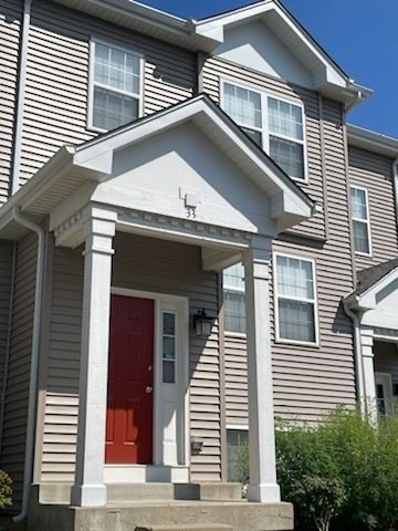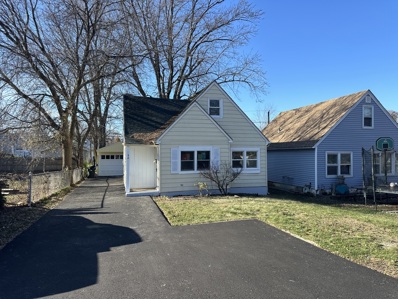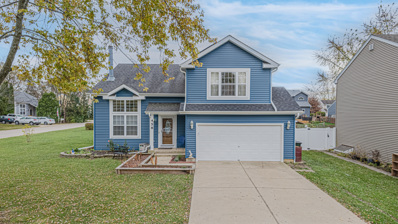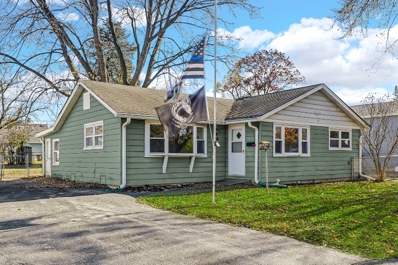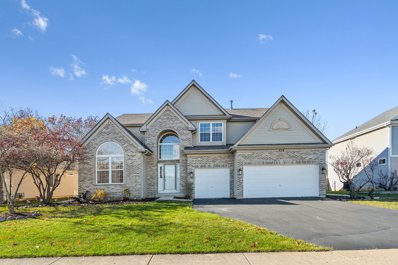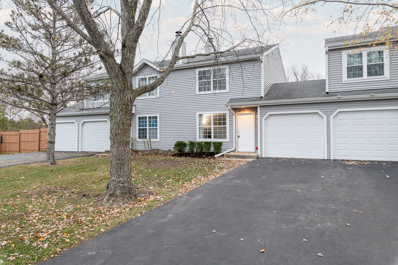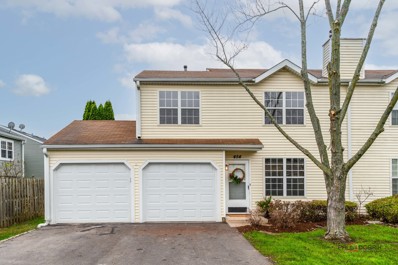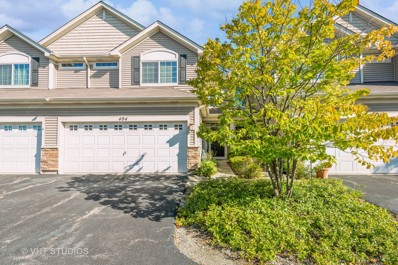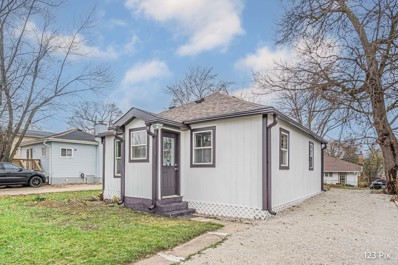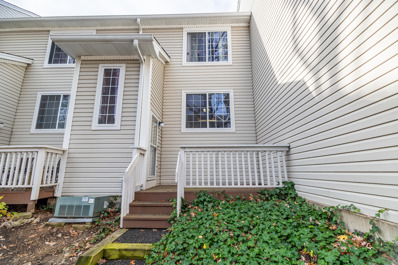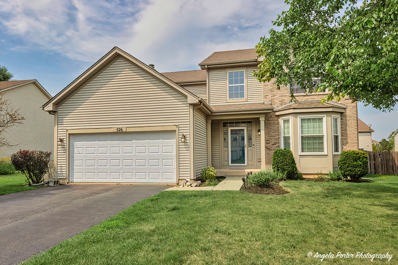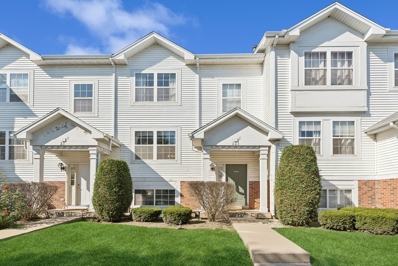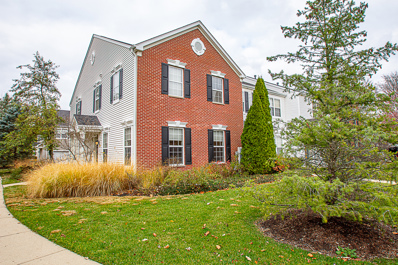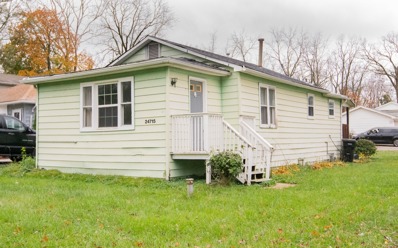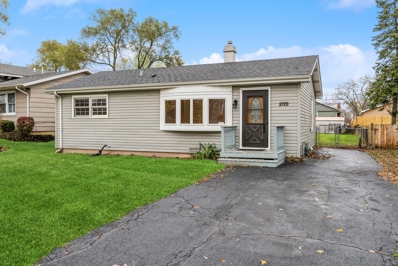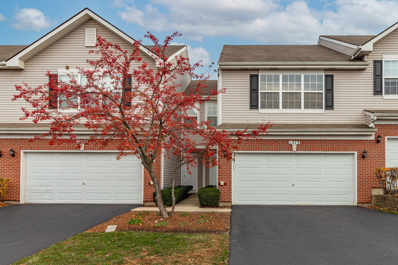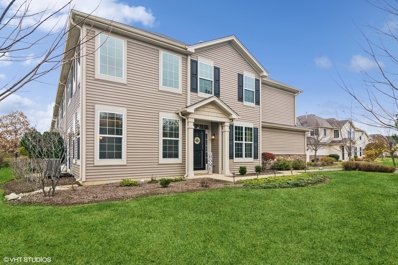Round Lake IL Homes for Sale
- Type:
- Single Family
- Sq.Ft.:
- 1,472
- Status:
- NEW LISTING
- Beds:
- 3
- Year built:
- 2000
- Baths:
- 3.00
- MLS#:
- 12218906
ADDITIONAL INFORMATION
Move-in ready, well maintained townhome with a finished basement and 2 car attached garage. 3 sided gas fireplace for those cold winter nights. Stainless steel appliances, and granite countertops. Kitchen has island seating and a breakfast nook. Updated lighting package and 6 panel doors throughout. Laundry located on the second floor, full size washer and dryer. All appliances stay. Lots of natural light. This home is located in a quiet, maintenance free community with great neighbors. Close to shopping, schools, restaurants, and train station. Visit Cranberry Lake on a wooded path or just relax outside on your private balcony. Great place to live. Call for a showing today!!
- Type:
- Single Family
- Sq.Ft.:
- 520
- Status:
- NEW LISTING
- Beds:
- 1
- Lot size:
- 0.11 Acres
- Year built:
- 1953
- Baths:
- 1.00
- MLS#:
- 12218750
- Subdivision:
- Shorewood Golf Course
ADDITIONAL INFORMATION
Best buy in Round Lake Beach! This cute one bedroom house is bigger than it looks with two lofts, one for furnace and water heater and one for storage or perhaps a child's sleeping area. Shows great with new paint and carpet, bath & kitchen flooring, thermopane windows and, best of all, it is across the street from the kayak rental and launch site with a channel flowing into Round Lake and it backs up to the Millennial Trail which offers a short nature walk (or bike ride) to stores and restaurants. The fenced yard is shaded by mature trees and the aluminum siding and trim and newer roof will offer years of carefree maintenance. Will not qualify for FHA.
- Type:
- Single Family
- Sq.Ft.:
- 1,741
- Status:
- NEW LISTING
- Beds:
- 3
- Year built:
- 2000
- Baths:
- 3.00
- MLS#:
- 12217304
- Subdivision:
- Treehouse In The Woods
ADDITIONAL INFORMATION
Nestled Among Nature in "Treehouse in the Woods"! Discover this updated, end-unit, 3-story townhouse offering the ultimate serene privacy, surrounded by picturesque woods and walking trails. The largest model in the complex, this home features a bright, open-concept living and dining room with stunning luxury vinyl plank flooring. The spacious kitchen boasts brand-new flooring, granite countertops, a subway tile ceramic backsplash, and stainless steel appliances, plus a convenient first-floor laundry with a newer washer and dryer. Step outside to enjoy the tranquil views from the balcony off the kitchen or relax on the charming front porch. Upstairs, the vaulted-ceiling master suite offers a peaceful retreat with a walk-in closet and a stylish en suite bathroom. Two additional bedrooms share a beautifully updated full bath with ceramic flooring and elegant vanities. The lower-level family room provides a versatile space for entertaining, a home office, or a cozy escape, with access to the attached 2-car garage. With 3 bedrooms, 2.5 bathrooms, and thoughtful updates throughout, this home combines modern living with natural beauty. Conveniently located near shopping and transportation, this property is your perfect woodland retreat! Just in time for the holidays!!
- Type:
- Single Family
- Sq.Ft.:
- n/a
- Status:
- NEW LISTING
- Beds:
- 2
- Lot size:
- 0.1 Acres
- Year built:
- 1938
- Baths:
- 1.00
- MLS#:
- 12210157
ADDITIONAL INFORMATION
Charming 2 bed, 1 bath home with a detached 2 car garage surrounded by various parks within walking distance, including the lakefront Bengson Park. A short drive away from two Metra stations - Round Lake and Grayslake, groceries, shopping and entertainment. A large front deck leads you into the living room with vaulted ceilings. The kitchen features a dining space, stainless steel five-burner stove, dishwasher, refrigerator, microwave and new light fixtures. Sliding doors lead out to the side deck and fenced-in backyard - perfect for al fresco dining and entertaining, gardening and pets. Both bedrooms boast vaulted ceilings that adds to the spaciousness of each room. The bathroom features an updated vanity, medicine cabinet, toilet and fixtures. Additional updates include: Furnace 2023 Water heater 2023 Stacked washer and dryer.
- Type:
- Single Family
- Sq.Ft.:
- 1,472
- Status:
- NEW LISTING
- Beds:
- 2
- Year built:
- 2001
- Baths:
- 3.00
- MLS#:
- 12217369
ADDITIONAL INFORMATION
Condo in Hainesville- Simply move in! 3 Levels of living space. Enjoy you fireplace whether your in the living room or dining room! Kitchen with all white cabinets, beautiful countertops and all stainless-steel appliances. Master suite with full master bath and convenient 2nd floor laundry. Additional living space on lower level. 2 Car attached garage. With a beautiful view of the water out your front door- Welcome Home! Close to all accommodations including schools, parks, shops, restaurants and more! Not for rent or lease.
- Type:
- Single Family
- Sq.Ft.:
- 1,135
- Status:
- NEW LISTING
- Beds:
- 3
- Year built:
- 1954
- Baths:
- 1.00
- MLS#:
- 12212518
ADDITIONAL INFORMATION
Cozy Cape Cod home with the desired Grayslake school district. Home features 3 bedrooms, 1 bath, living room, kitchen, eating area, well maintained fenced yard and an oversized 2 car garage. Conveniently located near shopping, restaurants, schools, Metra Station, and more. New carpet 2024, new refrigerator 2024, A/C unit 2017. Home is ready for new owners!
- Type:
- Single Family
- Sq.Ft.:
- 2,149
- Status:
- NEW LISTING
- Beds:
- 4
- Lot size:
- 0.28 Acres
- Year built:
- 1994
- Baths:
- 3.00
- MLS#:
- 12217515
- Subdivision:
- Park View
ADDITIONAL INFORMATION
Beautiful home in tucked away subdivision in Round Lake near library and park district with aquatic center. Feel relaxed in this updated two story home with 4 bedrooms, 2.5 baths, large 3 car garage. Living room has vaulted ceilings and opens to formal dining room, updated kitchen features 42" cherry cabinets and stainless steel appliances, granite countertops and overlooks the gorgeous and huge backyard with a fabulous patio. Don't miss the fabulous walk-in pantry. Upstairs, there's 4 bedrooms all with hardwood floors and two upgraded bathrooms with stone counters and upgraded cabinetry. Primary bedroom has private bathroom and large walk-in closet. Hardwood floors throughout the house. Partially finished basement with large storage area and large fenced backyard. You won't be disappointed! Workout equipment in basement negotiable.
Open House:
Sunday, 12/8 6:00-9:00PM
- Type:
- Single Family
- Sq.Ft.:
- 1,600
- Status:
- Active
- Beds:
- 3
- Year built:
- 1994
- Baths:
- 2.00
- MLS#:
- 12213395
ADDITIONAL INFORMATION
The home you have been waiting is now available. Spacious tri level with 3 bedrooms and 2 full bathrooms this home has what your family needs for a comfortable living. recently updated kitchen, new appliances, new carpet and ceramic floors and many more updates. Located near essential amenities, this home ensures a lifestyle of convenience. The nearby train station makes commuting a breeze, while the proximity to restaurants, shopping, and recreational activities provides plenty of options for entertainment and errands. This property is ideal for anyone seeking a comfortable home in a vibrant, well-connected community.
- Type:
- Single Family
- Sq.Ft.:
- 1,728
- Status:
- Active
- Beds:
- 2
- Year built:
- 2003
- Baths:
- 2.00
- MLS#:
- 12216028
- Subdivision:
- Cranberry Lake
ADDITIONAL INFORMATION
Make this 2 bedroom, 1.5 bathroom with loft your home. This house has been renovated top to bottom in the past two years. This home offers a two sided fireplace that can be enjoyed from the living room and the dining room. The washer and dryer are located on the second floor making it convenient to do laundry. The garage has been updated to include an electric power source making it convenient to charge your car. This home is move-in ready. If you have any questions call the listing agents.
Open House:
Sunday, 12/8 6:00-9:00PM
- Type:
- Single Family
- Sq.Ft.:
- 1,200
- Status:
- Active
- Beds:
- 3
- Lot size:
- 0.1 Acres
- Year built:
- 1937
- Baths:
- 1.00
- MLS#:
- 12213367
ADDITIONAL INFORMATION
Beautifully remodeled home, perfect for a starter family! This deceptively spacious gem offers 3 bedrooms, a versatile loft, a cozy living room, and a welcoming family room. The modern eat-in kitchen features a stylish breakfast bar, ideal for casual dining or entertaining. Don't miss your chance to make this charming home your own-schedule your showing today!
Open House:
Saturday, 12/7 6:00-9:00PM
- Type:
- Single Family
- Sq.Ft.:
- 1,996
- Status:
- Active
- Beds:
- 3
- Lot size:
- 0.18 Acres
- Year built:
- 1991
- Baths:
- 3.00
- MLS#:
- 12215923
- Subdivision:
- The Willows At Greenwood
ADDITIONAL INFORMATION
Looking for a home that checks all the boxes and saves you money? This 3-bedroom, 2.5-bath gem in The Willows offers unbeatable value with solar panels that slash energy bills and modern updates that let you move in without lifting a finger. This spacious main level featuring brand-new Brazilian Cherry hardwood floors and a vaulted living room with a cozy fireplace and oversized windows for tons of natural light. The updated kitchen is a showstopper, complete with a huge island, stainless steel appliances, quartz countertops, and a sleek backsplash-perfect for hosting friends or whipping up your favorite recipes. Sliding doors lead to a stamped concrete patio with a gazebo and firepit, making your backyard the ultimate hangout spot. Upstairs, you'll find brand-new carpet, 3 generous bedrooms, and a versatile loft that could be a home office, playroom, or easily converted into a 4th bedroom. The spacious primary suite includes vaulted ceilings, double closets, and a private, fully remodeled bathroom. The finished basement offers extra living space for a media room, gym, or game area, plus plenty of storage and a workshop. Set on a large corner lot, this home has had major updates, including new siding, soffits, gutters, and downspouts, so you can enjoy low-maintenance living. Centrally located near shopping, dining, schools, METRA, and local hotspots, this home is perfect for buyers who want style, convenience, and savings in one package. Don't miss out-schedule your showing today!
- Type:
- Single Family
- Sq.Ft.:
- 1,344
- Status:
- Active
- Beds:
- 2
- Lot size:
- 0.22 Acres
- Year built:
- 1962
- Baths:
- 2.00
- MLS#:
- 12200138
- Subdivision:
- Renehan Beach
ADDITIONAL INFORMATION
Nice, Refurbished Ranch on Double Lot with HUGE, Fenced Backyard. Perfect for those with pets and/or small children. This entire home has been PAINTED w/ neutral colors on the interior and NEW Carpet installed throughout. Plus the Kitchen flooring has NEW vinyl planking. This home has a HUGE Family Room w/ a large, bayed front window, HUGE Living Room/Dining Room, nice size Kitchen with eating/table area, 2 nice size bedrooms, 1.5 Bathrooms with room to add an attached garage & convert the Enclosed Back Porch/4-Season Room (has heat vents), into a 3rd bedroom. It also has an Attic Fan to cool your home in the summer saving on your A/C electric bill. Entertain in your very large, fenced backyard with fire pit. There is also a large Storage Shed to store your lawn & garden tools, etc. A Flag pole & Security Light pole adorns the attractive front yard. Easy access to Washington St allows for quick commutes. Within walking distance to Round Lake. Come check out this great value.
- Type:
- Single Family
- Sq.Ft.:
- 3,819
- Status:
- Active
- Beds:
- 5
- Lot size:
- 0.32 Acres
- Year built:
- 2001
- Baths:
- 5.00
- MLS#:
- 12213554
- Subdivision:
- Valley Lakes
ADDITIONAL INFORMATION
Big families need big solutions-this 5-bed/4.5-bath Valley Lakes home with a first floor in-law suite delivers comfort & convenience for all, with room to spare! Truly move-in ready, the home boasts soaring vaulted ceilings & abundant natural light throughout. Two-story family room features a cozy fireplace, while the updated kitchen offers new cabinets, granite countertops, stainless appliances, tile floor, & a convenient butler's pantry. The main floor in-law suite provides a private bedroom, full bath, & sitting room, ideal for multi-generational living. Step outside to a newly installed brick paver patio overlooking the large, fenced backyard-a perfect space for gatherings or quiet moments. The huge finished basement includes new carpet, an updated bathroom, bonus room, & a giant rec room for entertaining or relaxing. Additional recent updates include a new roof, refinished hardwood floors, new carpet, vanities, hardware, & plumbing fixtures. A home where your family can spread out, come together, and enjoy every moment-- This one has it all!
- Type:
- Single Family
- Sq.Ft.:
- 1,210
- Status:
- Active
- Beds:
- 2
- Year built:
- 1988
- Baths:
- 2.00
- MLS#:
- 12213143
- Subdivision:
- Countryside Hills
ADDITIONAL INFORMATION
This lovely two-story townhome offers a seamless blend of style and convenience. The main floor features plank flooring throughout, creating a modern and fresh look. The open floor plan connects a spacious living room and dining area to the kitchen, making it perfect for both everyday living and entertaining. The updated kitchen boasts stainless steel appliances, new cabinetry, and extra storage space, with a sliding glass door that leads to a private, patio for outdoor entertaining. A convenient half bath on the main level includes a washer and dryer for added convenience. The second level offers a full bath and two generously sized bedrooms, both with ample closet space, providing plenty of room for personal comfort. This townhome also includes an attached one-car garage offering both convenience and extra storage options. The location is prime-situated close to the train station, restaurants, stores, and scenic walking trails, making it easy to enjoy everything the community has to offer. Seller is an Illinois licensed Real Estate Broker.
- Type:
- Single Family
- Sq.Ft.:
- 1,176
- Status:
- Active
- Beds:
- 3
- Year built:
- 1987
- Baths:
- 2.00
- MLS#:
- 12213560
ADDITIONAL INFORMATION
Totally remodeled 3-bedroom end unit townhome! Stunning kitchen with quartz counters, stainless steel appliances, fresh neutral paint. New floors, carpet, lighting throughout. Updated bathrooms, new mechanicals, 2-car garage, brick patio and backyard. Move-in ready - no work needed! Sweet spot for modern living. Schedule your showing today!
$235,000
494 S Jade Lane Round Lake, IL 60073
- Type:
- Single Family
- Sq.Ft.:
- 1,430
- Status:
- Active
- Beds:
- 2
- Year built:
- 2011
- Baths:
- 3.00
- MLS#:
- 12214712
- Subdivision:
- Emerald Bay
ADDITIONAL INFORMATION
This beautiful town home in sought after Emerald Bay is priced to sell! This neighborhood is lovely with its open areas, ponds and gazebo for you to sit and take in nature. The Millennium Trail is at the end of our street! Miles of biking and walking enjoyment. There is room to spread out in our spacious living room which wraps around to the kitchen for added living space. High ceilings and large windows let in the natural light. The kitchen is warm and inviting with gorgeous cabinets, stainless steel appliances, and lots of countertop space. Everyone loves the large pantry closet and you will too! Load it up after your big shopping trip to Aldi's, Jewel or Woodman's, which is right down the street. Added bonus, the kitchen has a breakfast bar. Great place for quick and easy dining or if you would prefer a more formal dining experience, check out the dining room. We have large sliding glass doors that lead you to the patio for easy indoor & outdoor dining and entertaining. The second floor is just as spacious with a very comfortable, very large loft. This room is so versatile, use it as an office, a game room, a play room, turn it into a 3rd bedroom as needed, there is room to grow here. The primary bedroom with en suite bathroom and walk in closet, gives you comfort and privacy. The nice 2nd bedroom has a good size closet, and is light and bright. Plus our 2nd floor laundry w/full size washer & dryer makes doing your laundry easier. Freshly painted throughout, the 1/2 bath has been newly updated, and the water heater is new (2023)! We have a 2-car attached garage with plenty of room for storage. Drive right in and avoid the weather. The exterior stone and decorative lighting complete this lovely home. Come see it today! Quick close possible. Be in your new home by the new year!
ADDITIONAL INFORMATION
Welcome to this charming home with all new floors, appliances, kitchen cabinets and quartz counter top. Newly remodeled, freshly painted, with an amazing new bathroom this home is ready to impress. Lots of storage room in the attic and the outside shed located on the property. Make this property your future home.
- Type:
- Single Family
- Sq.Ft.:
- 1,150
- Status:
- Active
- Beds:
- 2
- Year built:
- 1996
- Baths:
- 2.00
- MLS#:
- 12212261
- Subdivision:
- Treehouse In The Woods
ADDITIONAL INFORMATION
Tucked away in a tranquil, tree-lined setting, this charming 2-bedroom, 1.5-bath home invites you to relax and unwind in nature's embrace. Sip your morning coffee on the inviting front porch or host unforgettable gatherings on the spacious deck. Inside, the open floor plan provides a welcoming flow, complemented by a kitchen featuring stunning granite countertops, oak cabinetry, and all appliances included. The attached garage offers space for a workshop area and plenty of storage, perfect for your projects and outdoor gear. Conveniently located in a serene yet accessible area, this home truly has it all-comfort, style, and a connection to the outdoors. Don't miss this gem!
- Type:
- Single Family
- Sq.Ft.:
- 2,504
- Status:
- Active
- Beds:
- 4
- Lot size:
- 0.24 Acres
- Year built:
- 2003
- Baths:
- 3.00
- MLS#:
- 12212418
- Subdivision:
- Lakewood Grove
ADDITIONAL INFORMATION
Start your day with natural light streaming through the windows of this welcoming 2,504 sq ft Lakewood Grove residence. The updated kitchen invites culinary creativity with its ample counter space and newer appliances, while the adjacent dining area provides the perfect spot for morning coffee or casual meals. Unwind in the living area where the fireplace creates a cozy atmosphere for relaxing evenings. The primary suite offers a peaceful retreat with a spa-inspired en-suite bath featuring custom tile and a spacious walk-in closet. Three additional bedrooms provide comfortable spaces for rest or remote work. The full basement awaits your vision for additional living space. Summer evenings are best enjoyed on the deck overlooking the fenced yard. A heated 2-car garage ensures year-round comfort. The community clubhouse and pool offer recreational options. Located near everyday conveniences, this thoughtfully designed home provides both comfort and functionality. Schedule your visit to experience this dream property firsthand!
- Type:
- Single Family
- Sq.Ft.:
- 1,700
- Status:
- Active
- Beds:
- 2
- Year built:
- 2000
- Baths:
- 2.00
- MLS#:
- 12212413
- Subdivision:
- Cranberry Lake
ADDITIONAL INFORMATION
Welcome to 223 Holiday Lane, situated in the conveniently located Cranberry Lakes community. This charming townhome features 2 bedrooms and 1.1 bathrooms, eagerly awaiting its new owners. The community offers a wealth of amenities. Adjacent to the garage entry, you will find a versatile lower-level space that can serve as an office, family room, or additional bedroom. The main level boasts a spacious living and dining area, providing ample room for entertaining. The generously sized kitchen, equipped with new stainless steel appliances, butcher-block island and a desk unit for added convenience. An updated powder room and a balcony off the kitchen, perfect for grilling or relaxation, complete this level. On the second floor, there is a sizable guest room and a large primary bedroom featuring a large walk-in closet. The Jack and Jill full bathroom offers convenient access from both bedrooms. Additionally, the second floor includes a laundry area with newer front-loading machines, enhancing the home's functionality. Abundant storage space and a 2 car garage further enhance this property. Located 5 minutes from Metra, 10 minutes from downtown Grayslake full of boutiques, and restaurants, plus just a minute from nature at its best when you walk the Cranberry Lakes Hiking Trails!
- Type:
- Single Family
- Sq.Ft.:
- 1,452
- Status:
- Active
- Beds:
- 2
- Year built:
- 2003
- Baths:
- 3.00
- MLS#:
- 12212319
- Subdivision:
- Natures Cove
ADDITIONAL INFORMATION
Welcome to this beautifully maintained 2-bedroom, 2.5-bath townhome located in the desirable Natures Cove community of Valley Lakes. This home offers an open layout, perfect for entertaining or relaxing. The main level features a bright and inviting kitchen with ample cabinetry, a pantry for extra storage, and a seamless flow into the dining and living areas. Upstairs, you'll find a generous primary suite with an ensuite bathroom and walk-in closet. A spacious loft offers flexibility for a home office, playroom, or cozy second living area. The second-floor laundry adds convenience to your daily routine. Additional highlights include a two-car garage, plenty of storage, and a prime location within the sought-after Big Hollow School District. With scenic trails and parks nearby, you'll love the blend of nature and convenience.
- Type:
- Single Family
- Sq.Ft.:
- 910
- Status:
- Active
- Beds:
- 2
- Lot size:
- 0.17 Acres
- Year built:
- 1933
- Baths:
- 1.00
- MLS#:
- 12212011
ADDITIONAL INFORMATION
Spacious 2-bedroom, 1-bath home features a bonus room, offering additional living space to suit your needs. Recently freshly painted and move-in ready, this home is being sold "AS IS" Call this your home! Schedule a showing, don't miss out!
- Type:
- Single Family
- Sq.Ft.:
- 900
- Status:
- Active
- Beds:
- 3
- Year built:
- 1956
- Baths:
- 1.00
- MLS#:
- 12211417
ADDITIONAL INFORMATION
Cozy Remodeled 3 Bedroom Ranch Home! Move in ready! Kitchen features brand new Abt appliances, new cabinets with soft close, new quartz countertops, and new tile backsplash (2024). New laminate wood plank flooring throughout living room, and all 3 bedrooms (2024). All new interior doors, baseboards, and light fixtures (2024). New washer & dryer in laundry room (2024). Fresh paint throughout entire home (2024). Central air conditioning. New roof (2024), newer siding, newer windows. New sump pump (2024), new outdoor hose spigot (2024). Large fully fenced in backyard with shed. Schedule your showing today! Seller is a licensed Illinois Real Estate Broker.
- Type:
- Single Family
- Sq.Ft.:
- 1,696
- Status:
- Active
- Beds:
- 2
- Year built:
- 2004
- Baths:
- 3.00
- MLS#:
- 12210782
- Subdivision:
- Fairfield Lakes
ADDITIONAL INFORMATION
Welcome to this spacious two-bedroom, 2.1 bath townhome with an inviting open floor plan and modern design. Step into the two-story living room, filled with natural light and an airy ambiance. The kitchen, featuring a large walk-in pantry, seamlessly flows into the dining room, which offers exterior access for easy indoor-outdoor living. Upstairs, retreat to the master suite, complete with a walk-in closet and a spa-like ensuite for your relaxation. A second bedroom, full bath, and convenient laundry room complete the second level, making this home both functional and elegant. Open backyard with patio! Freshly painted! Property tax does not reflect homeowner exemption. Don't miss this beautifully designed townhome-schedule a showing today!
$285,000
380 S Jade Lane Round Lake, IL 60073
- Type:
- Single Family
- Sq.Ft.:
- 1,582
- Status:
- Active
- Beds:
- 2
- Year built:
- 2014
- Baths:
- 3.00
- MLS#:
- 12207860
- Subdivision:
- Emerald Bay
ADDITIONAL INFORMATION
Tucked at the end of a cul-de-sac overlooking a pond and open space, this beautiful end unit lives like a single family home. Surrounded by nature and filled with lots of natural light, this retreat welcomes you from the moment you arrive. The soaring two story great room opens to the fabulous kitchen with upgraded cabinets and appliances, and leads to a private patio with peaceful waterfront views. The main level features hardwood flooring, and has real brick trim finishes, custom wainscoting and high end appointments throughout. There's a private office with French Doors, a powder room and an over-sized two car garage. Upstairs, retreat to an inviting family room/loft area and two bedrooms offering ample living areas for everyone. The spacious primary suite includes a large walk in closet and private bath with dual vanity and enhanced fixtures throughout. The second bedroom is on the opposite wing and has a fabulous view of the surrounding grounds, park and pond. Additional highlights include a second-level laundry and an extra full bath. Enjoy the serenity and accessibility of Emerald Bay and out your door access to the 41 mile Millenium Trail.


© 2024 Midwest Real Estate Data LLC. All rights reserved. Listings courtesy of MRED MLS as distributed by MLS GRID, based on information submitted to the MLS GRID as of {{last updated}}.. All data is obtained from various sources and may not have been verified by broker or MLS GRID. Supplied Open House Information is subject to change without notice. All information should be independently reviewed and verified for accuracy. Properties may or may not be listed by the office/agent presenting the information. The Digital Millennium Copyright Act of 1998, 17 U.S.C. § 512 (the “DMCA”) provides recourse for copyright owners who believe that material appearing on the Internet infringes their rights under U.S. copyright law. If you believe in good faith that any content or material made available in connection with our website or services infringes your copyright, you (or your agent) may send us a notice requesting that the content or material be removed, or access to it blocked. Notices must be sent in writing by email to [email protected]. The DMCA requires that your notice of alleged copyright infringement include the following information: (1) description of the copyrighted work that is the subject of claimed infringement; (2) description of the alleged infringing content and information sufficient to permit us to locate the content; (3) contact information for you, including your address, telephone number and email address; (4) a statement by you that you have a good faith belief that the content in the manner complained of is not authorized by the copyright owner, or its agent, or by the operation of any law; (5) a statement by you, signed under penalty of perjury, that the information in the notification is accurate and that you have the authority to enforce the copyrights that are claimed to be infringed; and (6) a physical or electronic signature of the copyright owner or a person authorized to act on the copyright owner’s behalf. Failure to include all of the above information may result in the delay of the processing of your complaint.
Round Lake Real Estate
The median home value in Round Lake, IL is $195,900. This is lower than the county median home value of $296,900. The national median home value is $338,100. The average price of homes sold in Round Lake, IL is $195,900. Approximately 74.26% of Round Lake homes are owned, compared to 21.24% rented, while 4.5% are vacant. Round Lake real estate listings include condos, townhomes, and single family homes for sale. Commercial properties are also available. If you see a property you’re interested in, contact a Round Lake real estate agent to arrange a tour today!
Round Lake, Illinois 60073 has a population of 27,412. Round Lake 60073 is more family-centric than the surrounding county with 40.38% of the households containing married families with children. The county average for households married with children is 36.27%.
The median household income in Round Lake, Illinois 60073 is $79,837. The median household income for the surrounding county is $97,127 compared to the national median of $69,021. The median age of people living in Round Lake 60073 is 33.2 years.
Round Lake Weather
The average high temperature in July is 82.2 degrees, with an average low temperature in January of 13.9 degrees. The average rainfall is approximately 36.7 inches per year, with 43.2 inches of snow per year.
