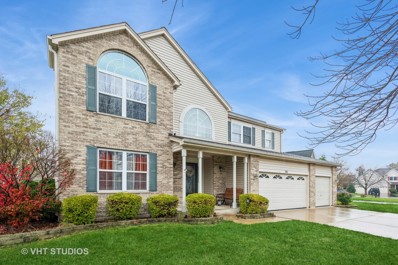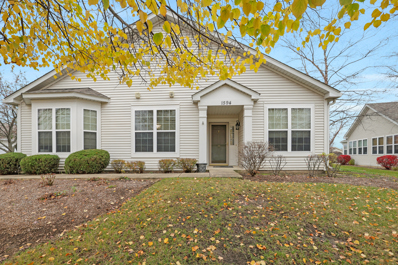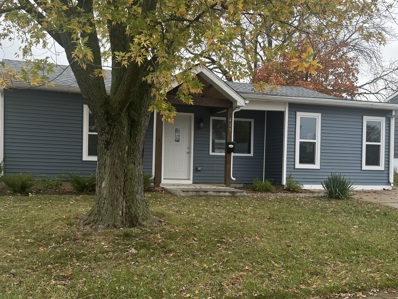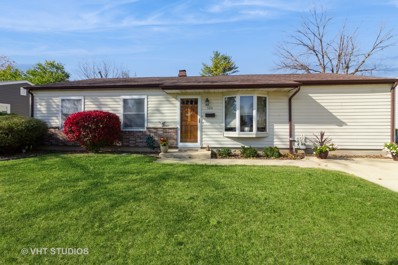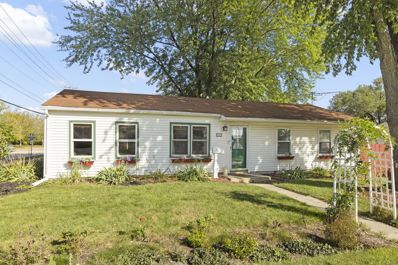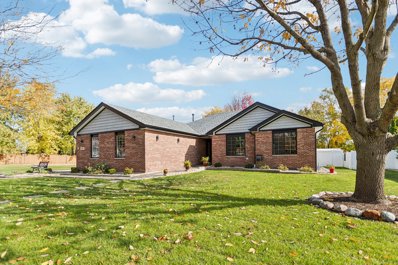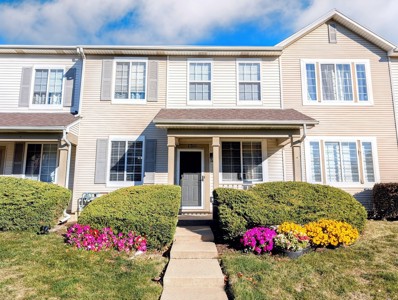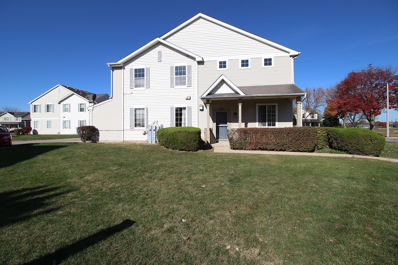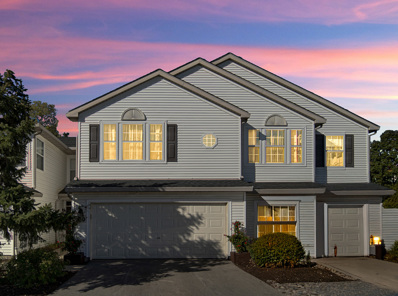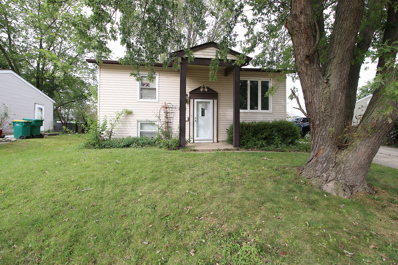Romeoville IL Homes for Sale
- Type:
- Single Family
- Sq.Ft.:
- 3,007
- Status:
- Active
- Beds:
- 5
- Lot size:
- 0.25 Acres
- Year built:
- 1997
- Baths:
- 3.00
- MLS#:
- 12197902
- Subdivision:
- Weslake
ADDITIONAL INFORMATION
This is one of the largest models in subdivision! This home boasts approx 3007sq ft of beautifully designed living space, beautiful brick front, covered porch, oversized professionally landscaped & fenced in yard located on Cul-de-Sac! The dramatic two story foyer greets you as you enter the home. The first floor has upgraded LVP flooring and an amazing family room! Upstairs there are four bedrooms, plus a loft, and an abundance of closet space. The fifth bedroom is located on main floor. The basement is finished with an additional family room or theater room with a built in bar. There is also the laundry room and a workshop area. There is an attached 3-Car Garage. Double doors to Spacious Master Suite w/ vaulted ceiling, amazing 11x 11 closet, master bath features, double bowl vanity, corner whirlpool tub, separate shower & linen closet. New Furnace 2017, New H2O 2018, Roof Replaced in 2014. Granite counter tops and SS appliances in the kitchen with an expanded walk-in pantry! The subdivision also boasts a club house, tennis courts, and pool and lots of activities thru-out the year. Solar panels make your electric bill minimal!
- Type:
- Single Family
- Sq.Ft.:
- 1,565
- Status:
- Active
- Beds:
- 2
- Year built:
- 2004
- Baths:
- 2.00
- MLS#:
- 12214254
- Subdivision:
- Grand Haven
ADDITIONAL INFORMATION
Welcome to your new home located in the sought after adult community of Grand Haven! Freshly painted and new carpet throughout! This end unit, meticulously maintained, bright and sunny home is impressive the moment you step inside and are greeted by vaulted ceilings and a family room fireplace. 2 bedrooms plus a den allows for those overnight guests and space for an office, craft room or whatever you can imagine. Kitchen is a pleasure with white cabinets, crown molding, granite counters, glass tile backsplash and all stainless appliances. Ample primary bedroom with bay window, generous walk-in closet and an ensuite which includes double bowl sink and step-in shower. Need more space? There is pull-down storage in the garage. Don't miss the Grand Haven clubhouse which includes indoor/outdoor pools, fitness area, library, community room, clubs, crafts, activities and more. Grand Haven is a lifestyle where every day can feel like vacation. Don't miss this opportunity to live the dream!
$200,000
703 Rogers Road Romeoville, IL 60446
- Type:
- Single Family
- Sq.Ft.:
- 1,312
- Status:
- Active
- Beds:
- 4
- Lot size:
- 0.16 Acres
- Year built:
- 1962
- Baths:
- 1.00
- MLS#:
- 12208732
ADDITIONAL INFORMATION
This beautiful 4 bedroom house in need of some repairs! Located on a cute, safe cul de sac, with many parks very near by. Great school district and also near Bolingbrook promenade
- Type:
- Single Family
- Sq.Ft.:
- n/a
- Status:
- Active
- Beds:
- 4
- Lot size:
- 0.11 Acres
- Year built:
- 2000
- Baths:
- 3.00
- MLS#:
- 12211070
- Subdivision:
- Lakewood Falls
ADDITIONAL INFORMATION
Fully rehabbed 2 STORY home in cul-de-sac in LAKEWOOD FALLS. NEW Windows, NEW Kitchen with Granite tops. All NEW KITCHEN APPLINCECS. New garage door mechanism, NEW HVAC,NEW FURNACE,NEW electrical throughout the house, candle wiring and fuse box (even the wiring after the fuse going outside is new).NEW FLOORS, NEW tile in all restrooms, new sinks, new faucets). 4 BEDROOM WITH FAMILY ROOM, BRAND NEW KITCHEN, Waterfall kitchen island. SEPARATE DINING ROOM, UPPER LEVEL LAUNDRY ROOM. Basement is waiting for your ideas. NICE SIZE LOT. Welcome home, better than new construction
- Type:
- Single Family
- Sq.Ft.:
- 2,336
- Status:
- Active
- Beds:
- 4
- Year built:
- 2001
- Baths:
- 3.00
- MLS#:
- 12203561
ADDITIONAL INFORMATION
Charming Two-Story Home! This beautiful 4-bedroom, 2-story home, complete with a dedicated study, offers a well-designed and spacious layout perfect for modern living. The kitchen is a standout, featuring upgraded oak cabinetry, sleek countertops, and a functional island that provides additional workspace and storage. It flows seamlessly into the generous family room, which is highlighted by a cozy fireplace for relaxing and entertaining guests. The home is thoughtfully designed with oak trim throughout, enhancing its elegance and warmth. The light fixtures add a touch of sophistication, while ceiling fans are installed in the family room and three of the bedrooms to ensure comfort year-round. The master suite and additional bedrooms are well-sized, offering ample closet space and plenty of natural light. Located in a desirable neighborhood, this home is just a short distance from local parks, providing plenty of outdoor recreational opportunities. It is also conveniently close to a community clubhouse featuring a pool and fitness center-perfect for maintaining an active lifestyle. With its combination of upgraded features, spacious design, and prime location, this home is sure to attract attention. Don't miss out on the opportunity to make it yours this property won't be available for long!
- Type:
- Single Family
- Sq.Ft.:
- 2,090
- Status:
- Active
- Beds:
- 4
- Lot size:
- 0.25 Acres
- Year built:
- 2002
- Baths:
- 4.00
- MLS#:
- 12209907
ADDITIONAL INFORMATION
Step inside this charming home that welcomes you with the warmth of polished hardwood floors on the first level. Spacious 4 bedrooms, 2 full baths, and 2 half baths. The heart of the home is the kitchen which flows effortlessly into the dining and living areas, creating an inviting hub for family gatherings. The partially finished basement is great for an extra bedroom, office, or just a space for a cozy relaxation. This home boasts a large lot size - perfect for garden enthusiasts or those dreaming of an outdoor retreat. This lovely home was upgraded in 2016. A new roof was added in 2018, the solar panels were added in 2020, the windows in 2023, the siding in 2018, and the new a/c condenser unit was replaced in 2024. Parking is a breeze with an ample driveway and an attached garage, ensuring that your vehicles are cared for in all seasons. As for education, Romeoville High School is within easy reach, ensuring that your youngsters spend less time commuting and more time excelling in their studies.
- Type:
- Single Family
- Sq.Ft.:
- 2,405
- Status:
- Active
- Beds:
- 3
- Year built:
- 2020
- Baths:
- 3.00
- MLS#:
- 12209544
ADDITIONAL INFORMATION
The perfect place to call your new home! This home is a classic beauty with modern finishes built with Smart Home Technology and Energy Efficient features throughout! Recently upgraded from base model to grandiose! Just under 2500 sq ft, this home offers 3 large bedrooms, a spacious loft, 2.5 baths, 9ft ceilings and a 2-car garage. The kitchen is light and bright with designer cabinetry, recessed lighting and Frigidaire stainless steel appliances. The kitchen will blow you away with a large island, breakfast bar and walk-in pantry. Plenty of space to go around! This home features an inviting open concept floor plan, flows effortlessly to the family room, perfect for entertaining. The new fireplace is perfect to sit by the fire for the holidays and enjoy some family time. Deluxe master suite with massive walk-in closets, that's right that's MULTIPLE walk in closets. An oversized decorator mirror, and space galore! The laundry room is conveniently located on the 2nd floor, so that you don't have to travel with your laundry. As you walk into the backyard you will be delighted with a gorgeous view of a private pond. Besides everything that the home itself has to offer, you will be delighted to see that this school is District 202, Acclaimed North Plainfield High School! Close to shopping, dining, Lake Renwick Preserve and Interstate! Schedule your tour today!
- Type:
- Single Family
- Sq.Ft.:
- 1,716
- Status:
- Active
- Beds:
- 4
- Year built:
- 1961
- Baths:
- 2.00
- MLS#:
- 12208011
ADDITIONAL INFORMATION
WELCOME TO YOUR DREAM HOME!! BEAUTIFUL 4 BEDROOM, 2 BATHROOM HOME IN HAMPTON PARK. STEP INSIDE AND DISCOVER A BRIGHT AND SPACIOUS LIVING AREA THAT SEAMLESSLY FLOWS INTO A GORGEOUS KITCHEN, COMPLETE WITH AN ISLAND- PERFECT FOR MEAL PREP AND CASUAL DINING. THE FAMILY ROOM AND DINING ROOMS ARE IDEAL FOR ENTERTAINING GUEST THESE UPCOMING HOLIDAYS. THERE IS AN ADDITIONAL ROOM THAT CAN BE USED AS AN OFFICE OR 5TH BEDROOM. THE MASTER BEDROOM HAS A FULL BATHROOM AND GLASS DOORS THAT LEAD TO THE BACK PATIO. OUTSIDE, ENJOY A LARGE BACKYARD. CONVENIENTLY LOCATED NEAR PARKS ,SCHOOLS, AND SHOPPING. DON'T MISS OUT ON THIS INCREDIBLE OPPORTUNITY- SCHEDULE YOUR SHOWING TODAY!
$445,000
76 Iris Circle Romeoville, IL 60446
- Type:
- Single Family
- Sq.Ft.:
- 2,574
- Status:
- Active
- Beds:
- 4
- Lot size:
- 0.15 Acres
- Year built:
- 2000
- Baths:
- 3.00
- MLS#:
- 12193827
- Subdivision:
- Wesglen
ADDITIONAL INFORMATION
Welcome Home! Your Dream Property Awaits in the Heart of Wesglen. Step inside this charming 4-bedroom, 2.5-bathroom home, nestled in a peaceful cul-de-sac in the highly sought-after Wesglen subdivision. This stunning property combines modern comforts with an inviting sense of warmth, making it the perfect place to call home. This home has a beautifully updated kitchen, featuring elegant granite countertops that offer ample prep space. The 42-inch cabinets provide abundant storage, while the stainless-steel appliances add a sleek, contemporary touch. The inviting family room is a cozy retreat, complete with a classic fireplace, perfect for those chilly evenings. The open layout ensures a seamless flow between the kitchen and family room, creating an ideal space for entertaining or simply relaxing. Escape to the master suite, where comfort meets luxury. This spacious bedroom boasts a private en-suite featuring a luxury whirlpool tub, a separate shower, and dual vanities, offering both style and convenience. It's the perfect setting to unwind after a long day. The home also includes an unfinished partial basement with a crawl space, providing plenty of storage and potential for future expansion. This home is equipped with a functioning sprinkler system and a brand new water softener system. Living in Wesglen means enjoying a variety of amenities right at your doorstep. The community offers a sparkling pool where you can cool off in the summer, a fully equipped gym within the clubhouse, and beautifully maintained common areas. This home truly has it all! A desirable location, elegant features, and a vibrant community. This house is ready to welcome you home. ** There is no homeowners exemption on the taxes **
- Type:
- Single Family
- Sq.Ft.:
- 1,272
- Status:
- Active
- Beds:
- 3
- Year built:
- 1968
- Baths:
- 2.00
- MLS#:
- 12206548
- Subdivision:
- Hampton Park
ADDITIONAL INFORMATION
Welcome to The New 415 Tallman Ave. Beautifully remodeled 3 Bedroom 2 Full Baths Ranch Home featuring modern updates, private yard and 2 car garage. Located in a charming and quiet neighborhood in Romeoville. Featuring an open concept Kitchen, Dining and Living area with center kitchen island, granite countertops, stainless steel appliances and recessed lighting throughout. Enjoy the outdoors in the spring and summer months with the new patio and private fenced backyard great for entertaining or just a little rest and relaxation. Updates will include but not limited to new central AC, all new electrical, plumbing, new windows, new siding & new appliances. Bring your new decorating ideas to complete your DREAM HOME!
- Type:
- Single Family
- Sq.Ft.:
- 1,884
- Status:
- Active
- Beds:
- 5
- Year built:
- 1994
- Baths:
- 4.00
- MLS#:
- 12205823
- Subdivision:
- Poplar Ridge
ADDITIONAL INFORMATION
Come and see this well taken care and very spacious split level home in sought after Romeoville area. This brick and frame split level house offers so much space for the growing family. The main floor consist of a living room, dining room, family room, half bathroom and kitchen. Top level has 3 bedrooms and 2 full bathrooms. The lower lever consist of 2 additional bedrooms plus another half bath and an open bonus room. You will be surprise of the space in the house. Plenty of kitchen cabinets and space for a breakfast table. Newer sliding doors from the family room leading to a huge wood deck and a fenced in yard. The house is in great conditions with the mechanicals being newer including the roof. 2 car garage. Centra air and heat. Located in a very nice subdivision and near Romeoville village hall. Jaycee and Sunset Parks are only a short walk away. Near schools, shopping centers, restaurants and the Stevenson highway. A must buy!!!!
- Type:
- Single Family
- Sq.Ft.:
- 1,490
- Status:
- Active
- Beds:
- 3
- Year built:
- 2001
- Baths:
- 3.00
- MLS#:
- 12202853
ADDITIONAL INFORMATION
Just in time for the holidays this 2 story 3 bedroom 2 1/2 bath townhome located in Wesglen subdivision of Romeoville offers a main floor that features a large open concept with dimmable recessed kitchen lighting, dimmable designer Light fixtures in dinning room, dark wood laminate flooring and kitchen with breakfast bar. Main level has half bath that connects with a 2 1/2 car garage with massive storage closets and key pad entry. The second floor features a spacious master bedroom suite with a full bath and walk-in closet plus another full bath convenient to the two additional bedrooms on the 2nd floor. Association amenities include clubhouse, exercise facilities, Tennis and basketball courts, parks and baseball field. HOA includes exterior maintenance, lawn care, and snow removal. Located on quite street and just minutes from I-55 and downtown Plainfield. A must see to appreciate. Schedule your showing today
- Type:
- Single Family
- Sq.Ft.:
- 1,296
- Status:
- Active
- Beds:
- 3
- Lot size:
- 0.15 Acres
- Year built:
- 1959
- Baths:
- 1.00
- MLS#:
- 12196833
- Subdivision:
- Hampton Park
ADDITIONAL INFORMATION
Welcome to this charming 3-bedroom, 1-bath ranch home in the heart of Hampton Park, Romeoville! Perfectly blending comfort and convenience, this cozy property features an inviting fenced backyard with a spacious cement patio, ideal for outdoor entertaining or relaxing afternoons. The detached 2-car garage boasts newer siding, wood walls and electrical panel, making it ready for all your storage and workshop needs. Inside, you'll find a well-appointed kitchen with a sleek stainless steel fridge and gas stove (only 2 years old), plus recent upgrades like a new furnace (2022) and a water heater from 2021. The spacious laundry room doubles as a walk-in pantry-offering versatile storage space that's perfect for a busy household. Each of the three bedrooms features durable laminate wood flooring, adding a warm, modern touch that's easy to maintain. The spacious living and dining room combo flows seamlessly into the family room, creating an open and inviting space perfect for gatherings and everyday living Situated near the Romeoville Aquatic Center, the Activity Sports Complex, and local schools, this property is ideal for anyone looking to blend convenience with community-centered amenities. Ready to move in and enjoy!
$247,500
604 Iola Avenue Romeoville, IL 60446
- Type:
- Single Family
- Sq.Ft.:
- 906
- Status:
- Active
- Beds:
- 3
- Lot size:
- 0.16 Acres
- Year built:
- 1959
- Baths:
- 1.00
- MLS#:
- 12200903
- Subdivision:
- Hampton Park
ADDITIONAL INFORMATION
Well taken care of ranch in great condition. Oak cabinetry in large eat-in Kitchen. Includes stove refrigerator microwave washer and dryer. Big cement patio off kitchen great for grilling and entertaining. Nice, updated bathroom. 2 car asphalt driveway making life a little easier. Electric door opener in the attached garage. Newer plantation blinds on all windows makes this a move-in ready home. Nice curb appeal, good location, priced right.
- Type:
- Single Family
- Sq.Ft.:
- 1,625
- Status:
- Active
- Beds:
- 3
- Year built:
- 2005
- Baths:
- 3.00
- MLS#:
- 12194077
- Subdivision:
- The Pointe At Fieldstone
ADDITIONAL INFORMATION
Don't miss this rarely-available 4 bedroom townhome in Plainfield 202 school district! Enjoy the well-appointed floor plan with wood laminate flooring throughout the main level. The open concept kitchen features a large breakfast bar, stainless steel appliances, walk-in pantry and spacious dining area. Gather with family and friends in the cozy family room. A convenient half bath completes the main level. Retreat at day's end to the generously-sized primary suite with private bath and walk-in closet. 2 additional bedrooms, a hall bath, laundry room and flexible loft space are also found on the 2nd level. The finished basement provides even more living and storage space with rec room and 4th bedroom. This home offers a 2 car attached garage and outdoor patio. Great location, close to shopping, dining, parks and Plainfield 202 schools with easy interstate access. Come see today!
- Type:
- Single Family
- Sq.Ft.:
- 1,194
- Status:
- Active
- Beds:
- 3
- Lot size:
- 0.2 Acres
- Year built:
- 1959
- Baths:
- 1.00
- MLS#:
- 12198837
ADDITIONAL INFORMATION
Introducing this charming, fully updated 3-bedroom, 1-bath ranch! Step into the open, sun-soaked living room, complete with a cozy corner ventless fireplace, flowing effortlessly into the expansive dining area and beautifully designed kitchen. Featuring sleek white cabinetry, granite countertops, and modern stainless steel appliances, this kitchen is a chef's dream. All three bedrooms are generously sized and versatile for any need. Enjoy seamless indoor-outdoor living with a sliding glass door leading to your oversized 2.5-car heated detached garage, a fully fenced backyard, and a patio-perfect for entertaining. The home boasts wood laminate flooring in the main areas, with plush, newer carpeting in the bedrooms. Recent updates include a new roof and a 2020 tankless hot water heater. Ideal for first-time buyers or those seeking to downsize, this stylish and comfortable home is move-in ready! ----NOTE FOR ZILLOW USERS: To see Listing Video, go to the "Facts and features" section, click "See more facts and features", under "Other interior features" click "VIEW VIRTUAL TOUR"----
- Type:
- Single Family
- Sq.Ft.:
- 3,642
- Status:
- Active
- Beds:
- 3
- Lot size:
- 0.27 Acres
- Year built:
- 2001
- Baths:
- 3.00
- MLS#:
- 12196657
ADDITIONAL INFORMATION
Come see this newly renovated 1-story ranch home with exquisite, eye catching, fabulous details. It has 5 BEDROOMS, 3 FULL BATHS and over 3600 sq. ft. of living space (including basement). Just about every system has been updated or replaced, including Roof, siding, furnace, A/C, water filtration, washers (3), dryers (3), Kitchen has Samsung appliances and quartz countertops. Hardwood floors throughout. Has a huge finished full basement with large bar which includes wine cooler, dishwasher, sink and granite (quartz elsewhere) countertops. For hosting family and friends, check out the extra large wood composite new deck and for privacy, 6 foot tall white composite fence with a spacious yard. Let the kids enjoy the in-ground heated POOL, while the adults enjoy the HOT TUB.
- Type:
- Single Family
- Sq.Ft.:
- 1,242
- Status:
- Active
- Beds:
- 2
- Year built:
- 2000
- Baths:
- 2.00
- MLS#:
- 12197787
- Subdivision:
- Wesglen
ADDITIONAL INFORMATION
This stunning, maintenance-free townhome has been fully remodeled and is ready for you to move right in. Boasting 2 bedrooms, 1.1 baths, and an airy loft, this residence features a spacious 2-car attached garage with ample storage. The kitchen showcases elegant white oak cabinetry, granite countertops, a convenient bar for casual dining, a stylish subway tile backsplash, under-cabinet lighting, and stainless steel appliances. The open-concept main floor is adorned with wood laminate flooring throughout, accented by oil-bronzed fixtures, recessed lighting, a cozy fireplace, sleek six-panel doors, and ceiling fans. The primary bedroom includes a shared ensuite bath and a generous 5x5 walk-in closet. Both bathrooms have been beautifully updated. This home is ideally located within walking distance to the community pool, clubhouse, parks, and playground. It's also conveniently close to shopping, dining, golf courses, schools, the Metra station, and nearby expressway access.
- Type:
- Single Family
- Sq.Ft.:
- 1,331
- Status:
- Active
- Beds:
- 3
- Year built:
- 2001
- Baths:
- 3.00
- MLS#:
- 12197632
- Subdivision:
- Heritage Place
ADDITIONAL INFORMATION
Ready for showings cleaned & ready for new owners.Great 3 bedroom 1/2 Duplex, 2.5 Baths, 1 Car Garage. Living Room and Dining Room combo. Kitchen with dark expresso cabinets and eating area. Sliding Glass doors leading to concrete patio and small fenced backyard. Larger Master Bedroom Suite with private bathroom and Walk in closet. 2nd floor Laundry Room. Corner cul-de-sac lot with fenced yard. Close to school, shops and express way. Enjoy very low monthly assessment.
- Type:
- Single Family
- Sq.Ft.:
- 1,584
- Status:
- Active
- Beds:
- 3
- Year built:
- 1998
- Baths:
- 3.00
- MLS#:
- 12196260
- Subdivision:
- Wespark
ADDITIONAL INFORMATION
Spacious end unit close to parks, neighborhood pond, and Interstate I-55 is only minutes away! ENTIRE BUILDING BOASTS BRAND NEW ROOF NOVEMBER 2024! Covered front porch entry, BEAUTIFUL hardwood floors in the Living Room and Dining Room-so much natural light with southern exposure! You will love the Living Room gas log fireplace with glass mosaic surround and built in media shelving! Open concept Kitchen with Breakfast Bar, Granite countertops, glass mosaic backsplash, and stainless appliances! Main floor Laundry closet, Powder Room, PLUS under stair storage area! The 2nd floor boasts a 9' x 6' Loft area, perfect for Home Office-bookcases stay! Fantastic L Shaped Master Bedroom with ceiling fan, walk in closet, and full Bath! Bedroom #2 also has a nice walk in closet. Large 2 1/2 car attached garage and garage cabinets will stay! Restaurants, shopping, and services are close by so make your appointment today! This is an Estate Sale sold "As Is."
- Type:
- Single Family
- Sq.Ft.:
- 1,988
- Status:
- Active
- Beds:
- 3
- Year built:
- 2001
- Baths:
- 3.00
- MLS#:
- 12194652
- Subdivision:
- Malibu Bay
ADDITIONAL INFORMATION
This beautifully designed townhome with modern upgrades features 3 spacious bedrooms, 2.5 bathrooms, and an open-concept layout that is both flexible and inviting. The expansive kitchen offers abundant cabinet and counter space, seamlessly flowing into the living area-ideal for entertaining or everyday living. Elegant hardwood floors run throughout, and the living room boasts high ceilings, large windows, and neutral decor, creating a bright, welcoming space filled with natural light. The primary bedroom includes a walk-in closet, an en-suite bathroom, and a vaulted ceiling for an added touch of sophistication. Sliding glass doors lead to a private patio, perfect for outdoor relaxation. Recent upgrades include new bathrooms, a new water heater, and stainless-steel appliances, along with a newer water softener. Low HOA fees.2-car attached garage. Prime location near a park, with convenient access to Weber Road, I-55, and I-53 for easy commuting.
- Type:
- Single Family
- Sq.Ft.:
- 1,049
- Status:
- Active
- Beds:
- 3
- Lot size:
- 0.14 Acres
- Year built:
- 1960
- Baths:
- 1.00
- MLS#:
- 12186389
ADDITIONAL INFORMATION
Well cared for ranch that is the bigger, rare 28' wide model. Giving extra space in the living room and kitchen as well as a laundry area and Den behind the garage. Entire interior has just been professionally painted and looks gorgeous. New luxury vinyl flooring installed throughout the home as well. Oak cabinetry in the bright kitchen. Includes stove, refrigerator, washer and dryer. All window treatments also included making this a move in ready home. Exterior of the home is in great shape. Newer furnace and roof. Spacious deck off kitchen, great for grilling. Great location, just a short walk to lake Strini and O'Hare Woods.
- Type:
- Single Family
- Sq.Ft.:
- 3,113
- Status:
- Active
- Beds:
- 3
- Year built:
- 2002
- Baths:
- 3.00
- MLS#:
- 12185835
- Subdivision:
- Grand Haven
ADDITIONAL INFORMATION
Spacious Marquette Model home with carpeted living room/dining room combo with vaulted ceilings, family room off kitchen, kitchen includes stainless appliances and island with patio doors to beautiful view of ponds across the street. Master bedroom with full bath that includes walk in tub plus separate shower, walk in closet, bay window with beautiful view. 2nd bedroom with carpet and closet. 2nd story bedroom with full bath for those guest or inlaws. Sprinkler system for lawn. Laundry room with washer & dryer. Furnace and central air approximately 5 years young. Hot water tank in 2021, duct work all cleaned. 2 car garage with room for storage. Private cul de sac street. Active over 55 community with gated entrance. All your lawncare, snow removal, access to clubhouse with exercise facility, indoor and out door pools, ponds for fishing, walking paths included in assessment.
- Type:
- Single Family
- Sq.Ft.:
- 1,440
- Status:
- Active
- Beds:
- 4
- Lot size:
- 0.16 Acres
- Year built:
- 1969
- Baths:
- 2.00
- MLS#:
- 12177345
- Subdivision:
- Hampton Park
ADDITIONAL INFORMATION
Hampton Park raised ranch. 4 Bedrooms 1.1 baths. The upper level offers a living room, eat in kitchen, 2 bedrooms and a sunroom with lots of space. Lower level offers a family room, 2 additional bedrooms. Detached 2 car garage. Home is need of work, FHA or VA will not pass.
- Type:
- Single Family
- Sq.Ft.:
- 1,660
- Status:
- Active
- Beds:
- 4
- Year built:
- 1966
- Baths:
- 3.00
- MLS#:
- 12159192
- Subdivision:
- Hampton Park
ADDITIONAL INFORMATION
Big price reduction!!! Great Opportunity! This large 4-bedroom, 2.5-bath home, boasting over 1600 sq ft, is a rare find and a golden opportunity for buyers or investors looking for a chance to do their own upgrades and create real equity. Nestled against the serene backdrop of the beautiful O'Hara Woods Preserve, this property offers not only ample living space but also stunning natural views. Inside, you'll discover a generous family room that seamlessly extends to a spacious fenced yard, perfect for outdoor gatherings and relaxation. The yard also features a practical storage shed, adding to the home's appeal. With a bit of renovation, this house has the potential to become the shining star of the neighborhood. Don't miss out on this chance to transform a promising property into a neighborhood gem!


© 2025 Midwest Real Estate Data LLC. All rights reserved. Listings courtesy of MRED MLS as distributed by MLS GRID, based on information submitted to the MLS GRID as of {{last updated}}.. All data is obtained from various sources and may not have been verified by broker or MLS GRID. Supplied Open House Information is subject to change without notice. All information should be independently reviewed and verified for accuracy. Properties may or may not be listed by the office/agent presenting the information. The Digital Millennium Copyright Act of 1998, 17 U.S.C. § 512 (the “DMCA”) provides recourse for copyright owners who believe that material appearing on the Internet infringes their rights under U.S. copyright law. If you believe in good faith that any content or material made available in connection with our website or services infringes your copyright, you (or your agent) may send us a notice requesting that the content or material be removed, or access to it blocked. Notices must be sent in writing by email to [email protected]. The DMCA requires that your notice of alleged copyright infringement include the following information: (1) description of the copyrighted work that is the subject of claimed infringement; (2) description of the alleged infringing content and information sufficient to permit us to locate the content; (3) contact information for you, including your address, telephone number and email address; (4) a statement by you that you have a good faith belief that the content in the manner complained of is not authorized by the copyright owner, or its agent, or by the operation of any law; (5) a statement by you, signed under penalty of perjury, that the information in the notification is accurate and that you have the authority to enforce the copyrights that are claimed to be infringed; and (6) a physical or electronic signature of the copyright owner or a person authorized to act on the copyright owner’s behalf. Failure to include all of the above information may result in the delay of the processing of your complaint.
Romeoville Real Estate
The median home value in Romeoville, IL is $269,300. This is lower than the county median home value of $305,000. The national median home value is $338,100. The average price of homes sold in Romeoville, IL is $269,300. Approximately 80.16% of Romeoville homes are owned, compared to 14.83% rented, while 5.01% are vacant. Romeoville real estate listings include condos, townhomes, and single family homes for sale. Commercial properties are also available. If you see a property you’re interested in, contact a Romeoville real estate agent to arrange a tour today!
Romeoville, Illinois 60446 has a population of 40,099. Romeoville 60446 is more family-centric than the surrounding county with 39.47% of the households containing married families with children. The county average for households married with children is 37.33%.
The median household income in Romeoville, Illinois 60446 is $88,205. The median household income for the surrounding county is $95,751 compared to the national median of $69,021. The median age of people living in Romeoville 60446 is 35.5 years.
Romeoville Weather
The average high temperature in July is 83.9 degrees, with an average low temperature in January of 15.7 degrees. The average rainfall is approximately 39.1 inches per year, with 30.1 inches of snow per year.
