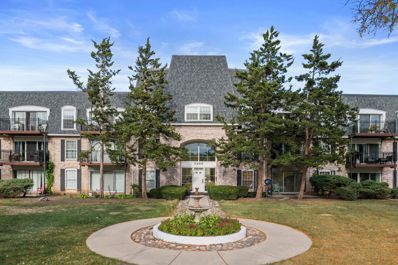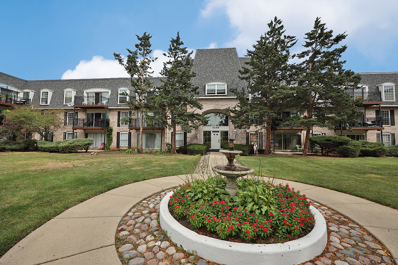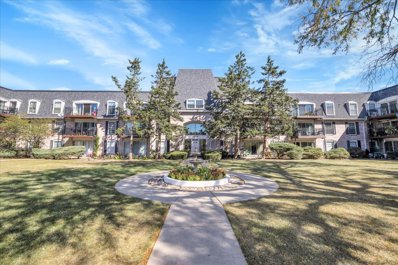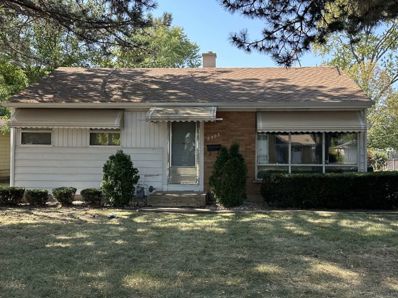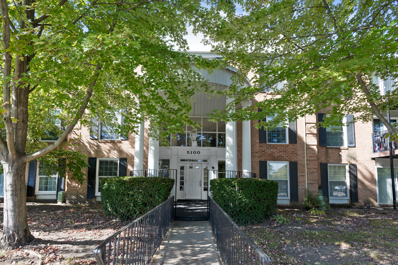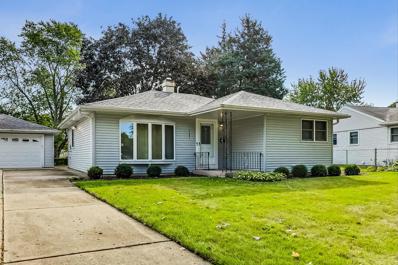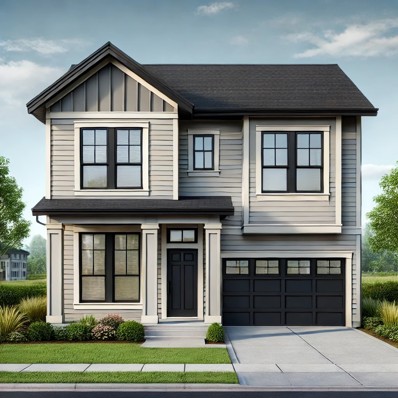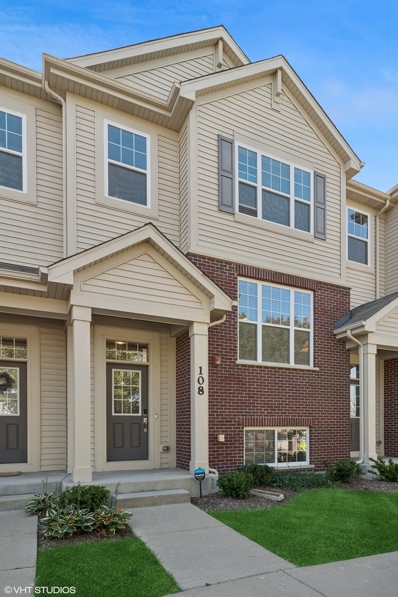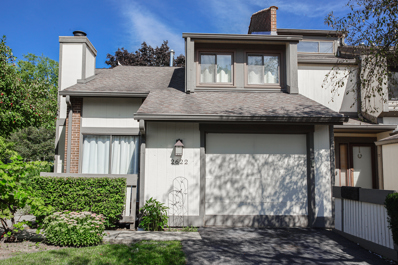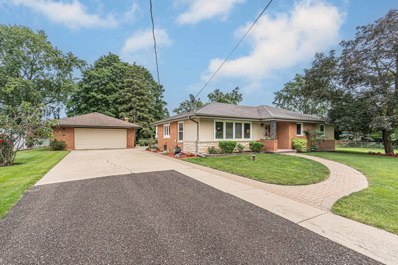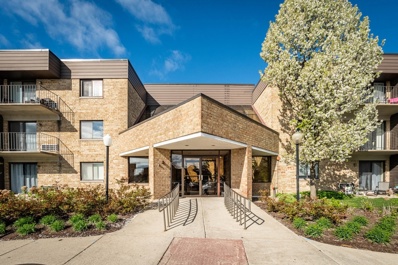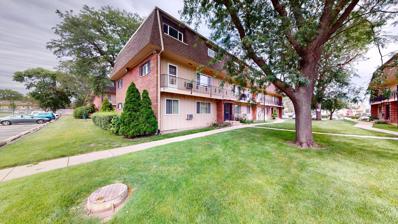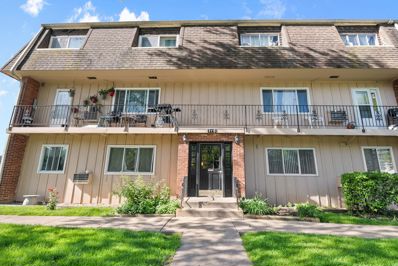Rolling Meadows IL Homes for Sale
- Type:
- Single Family
- Sq.Ft.:
- 1,200
- Status:
- Active
- Beds:
- 2
- Year built:
- 1975
- Baths:
- 2.00
- MLS#:
- 12169179
ADDITIONAL INFORMATION
Discover this beautiful 2-bedroom, 1.5-bath condo in an elevator building. As you step inside, you'll immediately feel at home. The unit has been meticulously updated over the last two years and features new flooring in both bedrooms, new light fixtures throughout, new vanities and mirrors in both bathrooms, new doors, new accent wall features in the master bedroom and the living room. The kitchen features SS appliances, wood cabinets, granite countertops with plenty of space for cooking and storage. Enjoy the serene balcony overlooking the courtyard. Both bedrooms are spacious, with the primary bedroom offering a charming ensuite half-bathroom. You'll appreciate the ample storage and great closet space. The unit is complete with a garage (#67), additional exterior parking and storage cage! This well-managed, secure building is ideally located near shops, restaurants, and transportation.
- Type:
- Single Family
- Sq.Ft.:
- 833
- Status:
- Active
- Beds:
- 1
- Year built:
- 1978
- Baths:
- 1.00
- MLS#:
- 12184288
- Subdivision:
- Carriage Way
ADDITIONAL INFORMATION
This 3rd floor 1 bedroom condo is very nice, clean and ready for its new owner. This one bedroom was just freshly painted. Appliances includes refrigerator, gas stove, microwave, and dishwasher. Nice size living room with access to your large balcony with views of the courtyard. Updated bathroom. Laminate flooring in bedroom, kitchen and living room. Includes underground heated parking space #85. Also includes storage on 4th floor. #66. Conveniently located near shopping and expressway. Exterior maintenance, landscaping, outdoor pool and all utilities except electric are included in HOA.
- Type:
- Single Family
- Sq.Ft.:
- 1,110
- Status:
- Active
- Beds:
- 2
- Year built:
- 1972
- Baths:
- 2.00
- MLS#:
- 12185335
- Subdivision:
- Carriage Way
ADDITIONAL INFORMATION
Beautifully renovated main level condo, 2 bedrooms, 1.5 bathrooms with private patio. Open kitchen with white shaker cabinets, granite counter and stainless steel appliances. Modern high-end bathroom. Two large bedrooms with lots of closet space. Modern windows and doors, can lighting. Owned garage parking space and storage located in the basement. Many guest parking spaces right next to the building. Great location, easy access to all major highways and shopping.
- Type:
- Single Family
- Sq.Ft.:
- 861
- Status:
- Active
- Beds:
- 2
- Year built:
- 1953
- Baths:
- 1.00
- MLS#:
- 12183121
ADDITIONAL INFORMATION
2903 Wilke Rd presents a fantastic investment opportunity for seasoned or first-time investors. This 2-bedroom, 1-bath home, located in the desirable Rolling Meadows area, is ready for a transformation. With solid bones and great potential, this property is perfect for those looking to add value through renovations and updates.
- Type:
- Single Family
- Sq.Ft.:
- 1,100
- Status:
- Active
- Beds:
- 2
- Year built:
- 1967
- Baths:
- 1.00
- MLS#:
- 12177755
- Subdivision:
- Carriage Way
ADDITIONAL INFORMATION
Affordably priced but you have to redecorate and remodel to your taste. Top floor with balcony. Elevator building. Two bedrooms. Newer sliding glass patio door. Very well located to shopping and expressways. Good schools including Harper Jr. College very close by. Rentals not allowed.
- Type:
- Single Family
- Sq.Ft.:
- 1,423
- Status:
- Active
- Beds:
- 3
- Year built:
- 1957
- Baths:
- 2.00
- MLS#:
- 12181403
ADDITIONAL INFORMATION
Truly one of the finest renovations of the original Kimball Hill home! This home is ready to move into with numerous features and improvements done in recent years. Enjoy beautiful curb appeal of this 3 bedroom home with oversized yard and within walking distance to shopping and nearby Kimball Hill Park. Inside and out, the owner has maintained the home. Highlights include expanded kitchen with wood cabinets and newer appliances. There's plenty of room for large dining table with improved kitchen layout and there's even pantry space! Cozy family room with wood burning fireplace and additional half bath. Plush neutral carpeting and is in like new condition! Anderson sliding glass doors open onto expansive deck which overlooks incredible yard! Windows have been replaced, Roof is 11-13 years, Furnace and Air Conditioning have been regularly serviced twice a year and are about 10 years old, Water Heater is approximately 3 years old, Extra deep Two Car Garage is approximately 15 years old. Three commuter train stations nearby (Palatine, Arlington Park, Arlington Heights). Easy access to expressway and within 15 minutes of O'Hare Airport. Lovingly cared for by the second owner who has owned the home for 60 years. Kindly exclude kitchen ceiling light fixture.
- Type:
- Single Family
- Sq.Ft.:
- 2,500
- Status:
- Active
- Beds:
- 4
- Lot size:
- 0.38 Acres
- Baths:
- 3.00
- MLS#:
- 12181253
ADDITIONAL INFORMATION
Design your dream home with this Built-to-Suit single-family home opportunity. Located in a highly desirable neighborhood, this property offers a unique chance to create a custom-designed home tailored to your lifestyle and preferences. Whether you're envisioning a modern, open-concept layout, traditional architecture, or a blend of styles, the possibilities are endless. Key Features: * Customizable floor plan: Work with our experienced team to design the ideal layout, including bedrooms, bathrooms, kitchen, living areas, and more. * Prime location: Nestled in a sought-after community with access to top-rated schools, parks, shopping, and dining. * Flexible timeline: Collaborate with our builders on a schedule that fits your needs, from planning to completion.
- Type:
- Single Family
- Sq.Ft.:
- 1,931
- Status:
- Active
- Beds:
- 3
- Year built:
- 2017
- Baths:
- 3.00
- MLS#:
- 12173995
- Subdivision:
- Lexington Crossing
ADDITIONAL INFORMATION
Discover the elegance and charm of this newer townhome nestled in the desirable Lexington Crossing subdivision. The main level welcomes you with gleaming hardwood floors, and a cozy gas fireplace perfectly positioned between the living room and kitchen with stunning stacked stone surround. The open-concept kitchen is a chef's dream, boasting sleek quartz countertops, a hexagon-shaped ceramic tile backsplash, and modern white shaker cabinetry accented with black pulls. The kitchen is fully equipped with premium stainless steel appliances, including a 5-burner gas oven/range and microwave, Frigidaire stainless steel professional refrigerator, and a GE stainless steel dishwasher. The centerpiece of the kitchen is the large island with a striking customized quartz waterfall countertop, single stainless steel sink, and stylish black plumbing fixtures. The adjacent dining area is bathed in natural light from the sliding glass doors that lead to the deck, while a stylish new chandelier and additional built-in cabinetry provide function and flair. A tucked-away powder room and guest coat closet complete the main level. On the second level, the primary bedroom suite features a vaulted ceiling and a spacious walk-in closet. The en-suite primary bathroom offers luxury with dual vanities topped with marble countertops, oil-rubbed bronze plumbing fixtures, a sleek medicine cabinet, and a glass block mosaic detail in the shower. Two additional bedrooms, each with double-door closets, share a hall bathroom that features ceramic tile flooring, a neutral vanity, and a shower/tub with tiled surround and chrome fixtures. The convenience of a laundry closet with a GE washer and dryer is also found on this floor. The lower level offers a versatile recreation room ideal for a home office, playroom, or additional living space, with plenty of storage and direct access to the attached 2-car garage. Notable updates include a Ducane furnace with a newer Aprilaire humidifier, a Bradford White 40-gallon hot water heater, a Nest Thermostat, new wood laminate flooring on the second level and lower level, and new hardwood stairs. The kitchen has been tastefully remodeled with updated countertops, backsplash, and cabinet hardware, along with recessed lighting throughout. Ideally located just steps from Kimball Park, the Rolling Meadows Park District, and conveniently close to shopping, dining, and recreational activities for all ages, this townhome offers the perfect blend of modern updates and community living.
- Type:
- Single Family
- Sq.Ft.:
- 1,280
- Status:
- Active
- Beds:
- 2
- Year built:
- 1985
- Baths:
- 2.00
- MLS#:
- 12174995
- Subdivision:
- Saratoga
ADDITIONAL INFORMATION
Bring your Decorating Ideas to Make this Wonderful Unit your Own. Vacant and Easy to Show. Excellent Location Overlooking Pond * Underground Garage Parking Plus 1 Exterior Space * Laundry in Unit* Indoor Parking Space # 112. Outdoor Space # 223. Ideal Opportunity to Build Instant Equity.
- Type:
- Single Family
- Sq.Ft.:
- 1,697
- Status:
- Active
- Beds:
- 3
- Year built:
- 1978
- Baths:
- 3.00
- MLS#:
- 12177238
- Subdivision:
- Meadow Edge
ADDITIONAL INFORMATION
3 bedroom corner unit, updated through the years, 2.5 bathrooms with full finished basement. 1,697 sq. feet of living space and great back wooden porch overlooking open green space, with incredible planting around the house and freshly patched driveway. The fire place in the family room brings this warm home feeling and with the vaulted ceiling is giving character to this room. The kitchen is not big, but very well organized to use the space efficiently, designated dining area for a dining table and ample living space exiting to the back porch with beautiful bench under a blooming arch of flower bush. All three bedrooms are upstairs, pre-wired and installed TV on the wall, additional room/ storage and finished space for entertainment in the basement are adding to the features of this house. The mechanical were maintained through the years and are working properly. Good school district, close to Harper College, close to shops, restaurants, Interstate I-90 and 53.
- Type:
- Single Family
- Sq.Ft.:
- 1,591
- Status:
- Active
- Beds:
- 2
- Lot size:
- 1.33 Acres
- Year built:
- 1957
- Baths:
- 3.00
- MLS#:
- 12171978
ADDITIONAL INFORMATION
Discover this beautifully remodeled expanded ranch-style home, perfectly situated on a quiet cul-de-sac with over an acre of land. This 2-bedroom, 2.1-bath gem boasts a full basement and offers a serene retreat with ample space for relaxation and future expansion. Step into the heart of the home, the eat-in kitchen, where modern appliances, sleek countertops, and abundant storage, including a versatile island with a built-in wine rack, make it the perfect space for cooking and socializing. The master bedroom features a coveted walk-in closet and an en suite bathroom, ensuring convenience and organization. With 2.1 baths featuring heated floors, privacy and comfort are always assured. Elegant hardwood floors in the living room and bedrooms create a seamless flow and add warmth to the interiors. The expansive lot provides endless possibilities for outdoor gatherings and entertainment. Additionally, the property offers potential for subdivision, allowing for additional properties and future investment opportunities. For added convenience, the basement has been recently painted that includes a laundry room, making chores a breeze. This meticulously maintained home is complemented by tasteful gardening that enhances its curb appeal. Ideal for those seeking a blend of comfort, space, and investment potential, this ranch-style home embodies both practicality and charm in a desirable location. Close enough to the city and expressways for easy commuting, with the option for a Metra Train commute, yet far enough away to offer peace and quiet. The area boasts an excellent school system, including Pleasant Hill Elementary School, Plum Grove Middle School, and Fremd High School. Don't miss out on this exceptional property that offers both a tranquil retreat and a strategic investment opportunity.
- Type:
- Single Family
- Sq.Ft.:
- 1,080
- Status:
- Active
- Beds:
- 3
- Lot size:
- 0.18 Acres
- Year built:
- 1961
- Baths:
- 2.00
- MLS#:
- 12154712
ADDITIONAL INFORMATION
Discover this beautifully crafted bi-level home nestled in the sought-after Rolling Meadows neighborhood! Step into the inviting living room, where gleaming hardwood floors and abundant natural light create a warm and welcoming atmosphere. The open-concept dining area is perfect for hosting family gatherings, and the bright kitchen features stainless steel appliances, ample cabinetry, and easy access to a raised deck-ideal for entertaining or enjoying your morning coffee. Upstairs, you'll find three generously sized bedrooms and a full bath, providing plenty of space for everyone. The finished walk-out basement offers even more room, with a cozy family room, additional bedroom, renovated full bath, and convenient laundry room. Outside, the raised deck overlooks a private, fenced yard, perfect for relaxation. Located just minutes from shopping, dining, schools, parks, and more, this home has it all. A preferred lender offers a reduced interest rate for this listing. Don't miss your chance-schedule your tour today!
- Type:
- Single Family
- Sq.Ft.:
- 1,852
- Status:
- Active
- Beds:
- 3
- Year built:
- 1965
- Baths:
- 2.00
- MLS#:
- 12157542
ADDITIONAL INFORMATION
Discover this exceptional ranch-style home with a private backyard, cement patio, and inviting in-ground pool. The expansive lot offers endless possibilities for outdoor entertaining and gatherings. Inside, the open floor plan features a spacious living room with recessed lighting, seamlessly flowing into the dining area. The beautifully updated kitchen, complete with a skylight, boasts stainless steel appliances, ample cabinetry, and a large granite countertop, opening to a cozy family room with a fireplace. This home offers 3 bedrooms and 2 full baths, including a master suite with its own bath. Gorgeous laminate flooring runs throughout, and there's an attached 2-car heated garage for added convenience. Situated on a large corner lot, the home is centrally located near schools, the 290 expressway, shopping, restaurants, and bike trails. Tastefully updated less than 2 years ago, this home also comes with a 1-year home warranty. Don't miss your chance to make this beautiful home yours!
- Type:
- Single Family
- Sq.Ft.:
- n/a
- Status:
- Active
- Beds:
- 2
- Year built:
- 1985
- Baths:
- 1.00
- MLS#:
- 12149335
- Subdivision:
- Saratoga
ADDITIONAL INFORMATION
SARATOGA SUBDIVISION: STUNNING 2 BEDROOM & 1 BATHROOM CONDO IS WAITING FOR YOU! This tastefully appointed home is nicely updated with modern touches and offers a great layout. As you step thru the door, you know you have found "the one"! The large LIVING ROOM features modern wood laminate flooring with a sliding glass door leading you to your BALCONY. The KITCHEN boasts granite countertops, stainless steel appliances, a breakfast bar and plenty of cabinets for your storage needs. The DINING ROOM opens up to the LIVING ROOM.. perfect for entertaining! Both BEDROOMS are very roomy with great closet space. The updated FULL BATHROOM features vanity with granite countertops, ceramic tile flooring and tub/shower combo with ceramic surround. This amazing community offers: CLUBHOUSE, OUTDOOR POOL, FITNESS CENTER, TENNIS COURTS, VOLLYEBALL COURTS & PLAYGROUND. There are (2) exterior parking spaces and a dedicated storage unit that is included! Conveniently located near schools, parks, restaurants, shopping and highways... WELCOME HOME!!
- Type:
- Single Family
- Sq.Ft.:
- 2,400
- Status:
- Active
- Beds:
- 4
- Year built:
- 1966
- Baths:
- 3.00
- MLS#:
- 12146871
- Subdivision:
- Plum Grove Countryside
ADDITIONAL INFORMATION
Welcome to this beautiful 4 BDR 2.5 BTH home. Updated open floor kitchen with SS appliances, granite countertops, renewed cabinets, large pantry closet and new floor. Extraordinarily large Family room with cathedral ceilings, skylights, fireplace, a new carpet adjoining a sunny screened porch. Bright Living room with second (wood burning) fireplace and a lot of windows. Plenty of space for entertainment! The house has 4 large bedrooms upstairs with master bedroom , hardwood floors and new carpet in the hallway. Fully fenced back yard. Roof replaced -2023. The basement has an extra room, a new carpet, could be potentially a second kitchen and plenty of space for storage. A delightful aspect of this home is its location. Just a short distance from the Woodfield mall and restaurants. Wm Fremd High School, Central Road elementary and Carl Sandburg schools. Other downtown areas like Palatine, Arlington Heights, Arlington Park Metra station just minutes to drive and offer many restaurants, shopping, library, festivals, farmers market and more. Don't miss this excellent opportunity! (Realtor owned)
- Type:
- Single Family
- Sq.Ft.:
- 864
- Status:
- Active
- Beds:
- 2
- Year built:
- 1973
- Baths:
- 1.00
- MLS#:
- 12102579
- Subdivision:
- Coach Light
ADDITIONAL INFORMATION
This two-story end unit is in great condition and ready for its next owner. The main floor features a spacious open floor plan, including a living room, dining area, kitchen, and a balcony. Upstairs, there are two large bedrooms with their own closets and a shared bathroom. Additional storage and laundry facilities are available in the basement. Located in an excellent area, this home is near shopping, restaurants, major expressways, and Woodfield Mall. With no rentals allowed, this is the perfect opportunity to own your own home. Selling as-is and easy to show. Don't miss out on this must-see property!
- Type:
- Single Family
- Sq.Ft.:
- 4,063
- Status:
- Active
- Beds:
- 4
- Lot size:
- 1.49 Acres
- Year built:
- 1961
- Baths:
- 3.00
- MLS#:
- 12102046
ADDITIONAL INFORMATION
UNIQUE opportunity - commercial and/or residential. The only 1.49 acre lot in the area. An expansive driveway offers parking for 20+ vehicles and conforming 1 bed 1 bath unit above garage offers additional income. Perfectly suited for a home business, featuring a separate entrance, minutes from expressway & potential Bears Stadium, this home is a true gem. Updated kitchen with granite & stainless steel appliances. Hardwood floors grace the main and upper levels, enhancing the home's warm and inviting atmosphere. Spacious dining room for holiday entertaining. The lower-level family room features a granite bar and a stone, forced air, wood burning stove/fireplace. 1 full bath is on lower level and the other on upper level with bedrooms. Access to the exterior from the family room allows for seamless indoor-outdoor living. Additional highlights include an additional 1180 sq ft sub-basement, ideal for a rec room and ample storage. Outside, a heated above-ground pool, Greenhouse & garden area, even a Gazebo area has built in firepit & overlooks tranquil pond with waterfall! The 4 car detached garage has 2 overhead doors at each end for full drive through & space for all your toys. Car enthusiasts will appreciate the car lift, compressor, and abundant workspace. Shed provides additional storage for even more extras. Don't miss your chance to call this one-of-a-kind property your home, home business or business!
- Type:
- Single Family
- Sq.Ft.:
- 1,000
- Status:
- Active
- Beds:
- 2
- Year built:
- 1973
- Baths:
- 1.00
- MLS#:
- 12082839
- Subdivision:
- Coach Light
ADDITIONAL INFORMATION
BUYER FINANCING FELL THROUGH. BRING YOUR BUYER !!!!WHY RENT WHEN YOU CAN OWN THIS TWO STORY END UNIT CONDO! MAIN FLOOR FEATURES LIVING ROOM, DINING AREA AND KITCHEN W/ LAMINATE FLOORS AND CROWN MOLDING ALL AROUND. KITCHEN HAS A CONVENIENT PANTRY STORAGE , NEWER APPLIANCES BREAKFAST BAR AND NEW 2021 CERAMIC BACKSPLASH.DINING AREA HAS A NEW ACCENT WALL TO GIVE YOUR DINNING SPACE A MODERN TOUCH.SECOND LEVEL HAS NEW LAMINATE FLOORING;2BEDROOMS AND 1 BATHROOM. BOTH BEDROOMS HAVE CLOSET ORGANIZERS, WINDOW AC AND NEWER LIGHT FIXTURES W/ FAN.UNIT ALSO FEATURES NEW MODERN BATHROOM WITH CERAMIC TILE. HEAT, WATER, AND GARBAGE INCLUDED IN ASSOCIATION. EXCELLENT LOCATION NEAR SHOPPING AND RESTAURANTS.CLOSE TO WOODFIELD MALL, I90 ,I290, RT 53, & I355- A COMMUTERS DREAM!


© 2024 Midwest Real Estate Data LLC. All rights reserved. Listings courtesy of MRED MLS as distributed by MLS GRID, based on information submitted to the MLS GRID as of {{last updated}}.. All data is obtained from various sources and may not have been verified by broker or MLS GRID. Supplied Open House Information is subject to change without notice. All information should be independently reviewed and verified for accuracy. Properties may or may not be listed by the office/agent presenting the information. The Digital Millennium Copyright Act of 1998, 17 U.S.C. § 512 (the “DMCA”) provides recourse for copyright owners who believe that material appearing on the Internet infringes their rights under U.S. copyright law. If you believe in good faith that any content or material made available in connection with our website or services infringes your copyright, you (or your agent) may send us a notice requesting that the content or material be removed, or access to it blocked. Notices must be sent in writing by email to [email protected]. The DMCA requires that your notice of alleged copyright infringement include the following information: (1) description of the copyrighted work that is the subject of claimed infringement; (2) description of the alleged infringing content and information sufficient to permit us to locate the content; (3) contact information for you, including your address, telephone number and email address; (4) a statement by you that you have a good faith belief that the content in the manner complained of is not authorized by the copyright owner, or its agent, or by the operation of any law; (5) a statement by you, signed under penalty of perjury, that the information in the notification is accurate and that you have the authority to enforce the copyrights that are claimed to be infringed; and (6) a physical or electronic signature of the copyright owner or a person authorized to act on the copyright owner’s behalf. Failure to include all of the above information may result in the delay of the processing of your complaint.
Rolling Meadows Real Estate
The median home value in Rolling Meadows, IL is $302,000. This is higher than the county median home value of $279,800. The national median home value is $338,100. The average price of homes sold in Rolling Meadows, IL is $302,000. Approximately 68.17% of Rolling Meadows homes are owned, compared to 27.07% rented, while 4.76% are vacant. Rolling Meadows real estate listings include condos, townhomes, and single family homes for sale. Commercial properties are also available. If you see a property you’re interested in, contact a Rolling Meadows real estate agent to arrange a tour today!
Rolling Meadows, Illinois has a population of 24,300. Rolling Meadows is more family-centric than the surrounding county with 36.61% of the households containing married families with children. The county average for households married with children is 29.73%.
The median household income in Rolling Meadows, Illinois is $81,601. The median household income for the surrounding county is $72,121 compared to the national median of $69,021. The median age of people living in Rolling Meadows is 38.9 years.
Rolling Meadows Weather
The average high temperature in July is 83.6 degrees, with an average low temperature in January of 16.7 degrees. The average rainfall is approximately 36 inches per year, with 36.1 inches of snow per year.
