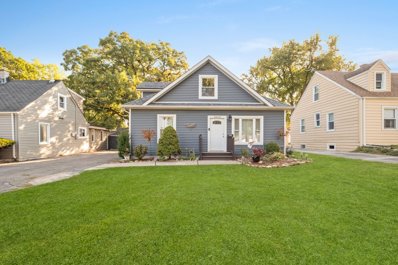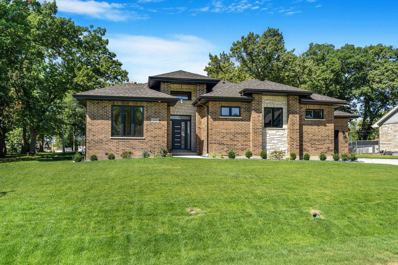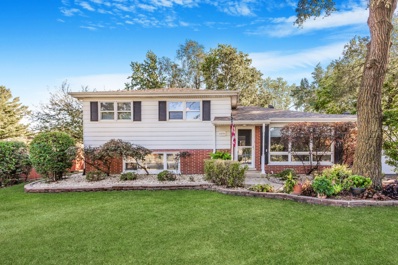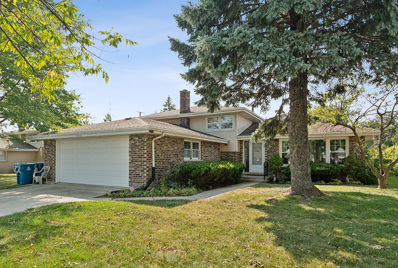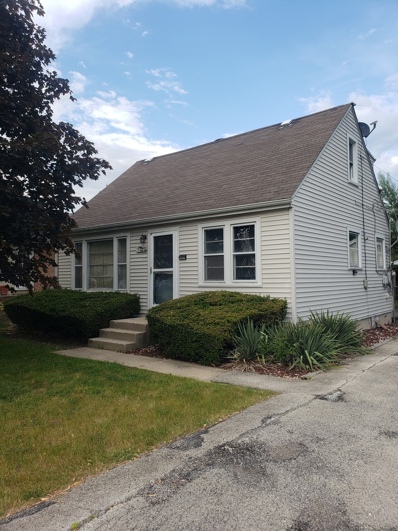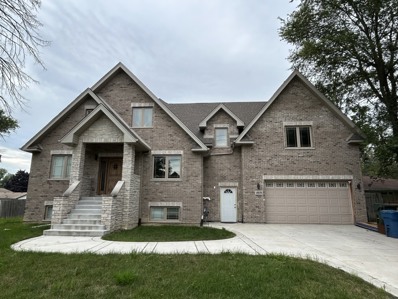Palos Hills IL Homes for Sale
- Type:
- Single Family
- Sq.Ft.:
- 3,400
- Status:
- Active
- Beds:
- 4
- Lot size:
- 0.36 Acres
- Year built:
- 2024
- Baths:
- 4.00
- MLS#:
- 12192820
ADDITIONAL INFORMATION
Enter into a world of contemporary elegance and comfort in this stunning new construction two-story home. Nestled in a serene neighborhood, this residence offers a perfect blend of style and functionality. The open-concept floor plan seamlessly connects the living, dining, and kitchen areas, creating an inviting space for entertaining or relaxation. The gourmet kitchen features sleek stainless steel appliances, quartz countertops, and ample cabinet space. Upstairs, you'll find four generously sized bedrooms, each offering a peaceful retreat. The primary suite is a true sanctuary, complete with a luxurious en-suite bathroom, a spacious walk-in closet, and private balcony overlooking the golf course. Enjoy the outdoors on your private patio, perfect for grilling or simply enjoying the fresh air. With its modern design, prime location, and high-quality finishes, including sprayed foam insulation in the walls and garage ceiling for energy efficiency, durable Hardie cement board siding, and white oak hardwood floors, this home is a must-see for discerning buyers. Schedule your private tour today!
- Type:
- Single Family
- Sq.Ft.:
- 1,540
- Status:
- Active
- Beds:
- 4
- Lot size:
- 0.15 Acres
- Year built:
- 1949
- Baths:
- 2.00
- MLS#:
- 12052558
ADDITIONAL INFORMATION
stop the car!! This is the one! Come check out this FULLY RENOVATED HOME WITH OPEN FLOOR PLAN. Has a stunning floor plan boasts 4 large bedrooms, 2 beautiful bathrooms Gorgeous white kitchen featuring stainless steel Samsung appliances fully privacy fenced in yard and a 2.5 Car Garage enjoy quiet nights on the patio enjoy cooking in this gourmet kitchen the two first floor bedrooms easily accommodate king sized beds all renovations done in 2017, 2019, 2023
- Type:
- Single Family
- Sq.Ft.:
- 2,000
- Status:
- Active
- Beds:
- 2
- Lot size:
- 0.18 Acres
- Year built:
- 1972
- Baths:
- 2.00
- MLS#:
- 12186994
ADDITIONAL INFORMATION
Price REDUCED on this exquisite home with custom interior design elements like tall tray ceilings adorned with modern high-end lighting fixtures. Main level boasts an oversized formal living room and a dining room area with a modern color palette that awes as you enter your new front door. Modern updates include ciustom closet organizers in the master, wainscoting along all the living space walls, hardwood flooring throughout, and recessed lighting. The home was recently rehabbed, including newer windows, roof, stainless steel appliances, and just freshly painted. A gourmet kitchen with beautiful 42-inch cabinets accommodates your family meals and entertainment with granite countertops and a spacious eat-in kitchen. Descend to your newer finished basement into a thoughtfully planned space including a full wet bar or 2nd kitchen if wanted, a massive sized family room, 2 additional bedrooms, and another full bathroom. This house is perfect for related living and entertaining. Escape the cole as you enter the two-car garage straight from the home through the custom-built heated, oversized mud room that is attached to the home. Light up the fenced-in side yard and make it a fun entertainment oasis. Let the adults play basketball or bags while kids enjoy safe, unaccessed space. Additional playland space off the kitchen. Less than a mile away from all levels of top-rated Palos schools and minutes away from 294 and I-55. Come see your new home today.
- Type:
- Single Family
- Sq.Ft.:
- 3,585
- Status:
- Active
- Beds:
- 3
- Year built:
- 1976
- Baths:
- 4.00
- MLS#:
- 12182204
ADDITIONAL INFORMATION
This charming 3-bedroom, 3.5-bath home in Runny Meade offers a tranquil retreat with rustic appeal. Inside, enjoy Brazilian Tiger Koa hardwood floors, exposed beams, and abundant natural light. The spacious living area features a fireplace, while sliding glass doors open to an expansive patio perfect for outdoor dining. The gourmet kitchen boasts ample counter space and a wet bar in the basement. The luxurious master suite includes a private balcony and spa-like ensuite with a soaking tub. Two additional bedrooms provide comfort and privacy, one with an ensuite bathroom. Outdoor highlights include a sparkling in-ground pool, a fire pit, and plenty of storage throughout. Recent updates include a new roof (2014), A/C (2015), furnace (2014), windows (2020), and electrical panel (2021). Experience a perfect blend of rustic charm and modern luxury in this meticulously crafted home. HURRY!
- Type:
- Single Family
- Sq.Ft.:
- 5,400
- Status:
- Active
- Beds:
- 3
- Lot size:
- 0.35 Acres
- Year built:
- 2024
- Baths:
- 4.00
- MLS#:
- 12180500
ADDITIONAL INFORMATION
Presenting an extraordinary new construction Ranch home that defines luxury living at its finest. Meticulously crafted by an experienced builder and professionally designed, this home showcases impeccable craftsmanship, high-end finishes, and sustainable features. Nestled next to City property that will never probably be built with gorgeous Oak trees, this home offers a peaceful retreat in a highly sought location. Featuring 5 bedrooms, including a luxurious master suite, this home provides an abundance of space for the whole family. The Family room boasts a striking stone fireplace, creating a focal point of elegance and warmth. The open concept gourmet kitchen is a chef's dream, equipped with SS appliances, island, beautiful modern cabinetry. The natural quartzite countertop adds a touch of luxury, while the natural White oak hardwood floors exude timeless beauty. With 10-foot ceilings and 8-foot doors, the home provides a sense of grandeur and spaciousness. The bathrooms are all with porcelain tile you have to see for yourself. Exquisite powder room caters to guests' convenience. Large windows throughout the home bathe the interiors in natural light, creating a bright and inviting atmosphere. The custom-built closets add convenience and organization to your daily life. 2 natural wood burning Fireplaces. Step outside to the beautiful covered rear porch, offering a perfect space for relaxation and entertainment. creating an inviting outdoor oasis. Radiant floor heat in the basement and garage ensures warmth throughout. The 3-car garage is EV charging ready, catering to the needs of electric vehicle owners. Embrace luxury, sustainability, and timeless design in this exceptional new construction home. Schedule a private viewing today to witness the perfect fusion of elegance, craftsmanship, and environmentally conscious living.
$1,479,000
9800 S 90th Avenue Palos Hills, IL 60465
- Type:
- Single Family
- Sq.Ft.:
- 5,182
- Status:
- Active
- Beds:
- 6
- Lot size:
- 2.5 Acres
- Year built:
- 2008
- Baths:
- 5.00
- MLS#:
- 12179890
ADDITIONAL INFORMATION
Unique property for sale in Palos Hills An ARCHITECTURAL MASTERPIECE IN DESIGN & CRAFTSMANSHIP Built 2008 , OVER 6500 SQ. FT. 6 BEDBROOMS WITH 5 FULL BATHS . ELEGANT ENTRY FOYER FLOWS INTO 2 STRY. GREAT ROOM WITH WALLS OF WINDOWS OVERLOOKING 2.5 ACRE WOODED LOT (up to 4 horses allowed ).DREAM Kitchen WITH GRANITE*HARDWOOD*STAINLESS APPL, ISLAND . CUSTOM OAK BEAMED CEILINGS AND 8FT. DOORS. 3 FIREPLACES , walkout .basement LARGE DECK,PAVER PATIO,3 CAR Garage custom gazebo with fireplace and amazing waterfall , birdhouse , to many to list,
- Type:
- Single Family
- Sq.Ft.:
- 2,000
- Status:
- Active
- Beds:
- 3
- Year built:
- 2023
- Baths:
- 3.00
- MLS#:
- 12179213
ADDITIONAL INFORMATION
INTERIOR UNIT (1 of 3 Available) *Pictures of another unit. Beautiful Brand New Townhomes right off of 111th St between Stagg High School and Moraine Valley Community College. These 3 Bed 2.5 Bathroom townhomes feature everything you need in a home. Very spacious, open-concept living room on the first floor that connects to the kitchen/dining area with a walk out deck. HUGE Master Bedroom with a Walk-In closet and a Double Vanity in the Master Bath on the second floor. Second floor laundry room with Utility Sink. Second floor Modern and Tastefully finished bathroom right off the top stairs. 2 ADDITIONAL 13x12 ft rooms located on the other side of the house. Enormous Unfinished Basement with 9' tall ceilings and plumbing/electric (roughed in). DON'T WAIT, ONLY A FEW UNITS LEFT! Schedule your showing today!
- Type:
- Single Family
- Sq.Ft.:
- 2,300
- Status:
- Active
- Beds:
- 4
- Lot size:
- 0.29 Acres
- Year built:
- 1966
- Baths:
- 3.00
- MLS#:
- 12178339
ADDITIONAL INFORMATION
FIRST TIME EVER ON MARKET Seller lovingly built this home in 1966 and maintained every aspect. This 4 Bed/3 Bath spacious split-level home with sun light filled 2005 addition, has a number of unique features including a heated greenhouse atrium with sprinkler system, 2 laundry areas, heated garage and quaint meditation garden. 3 beds and 1 full bath with jacuzzi upstairs; main floor 4th bedroom is ADA accessible with ensuite bathroom makes a perfect office. Lower-level family room has brand new 5000 BTU electric fireplace, 1 full bath, laundry & utility room, tons of storage built-ins and crawl space with concrete floor. Tear off roof about 7 years old; 3-zone Space Pac/AC with radiant heat in main floor addition, new electrical panel, sump with ejector pump and beautiful yard with deck, huge storage shed and whole house generator. Great location. Close to transportation, Moraine Valley Community College, Forest Preserves and shopping. THIS ONE IS A GEM!
- Type:
- Single Family
- Sq.Ft.:
- 1,100
- Status:
- Active
- Beds:
- 2
- Year built:
- 1988
- Baths:
- 2.00
- MLS#:
- 12175829
- Subdivision:
- Heritage Hills
ADDITIONAL INFORMATION
Beautiful, sunny 2 bedroom, 2 bath condo in a very well maintained building sat on a quiet cul-de-sac in desirable Heritage Hills subdivision. Flexicore construction. Oak cabinets in the kitchen, granite countertops with glass backsplash and undermount sink. Formal dining room. Master suite offers double closets and a full bath. Beautiful hardwood flooring throughout. Solid wood doors. Lots of closet space. Full size laundry room with washer, dryer and utility sink. Screened in big balcony overlooking courtyard. 1-car detached garage, 1 assigned spot and a lot of guest parking. Low taxes and HOA. Quiet neighborhood near forest preserves and bike paths. Location couldn't be better-close to Morraine Community College, LaGrange Rd, train, bus & Interstates.
- Type:
- Single Family
- Sq.Ft.:
- 2,052
- Status:
- Active
- Beds:
- 3
- Lot size:
- 0.2 Acres
- Year built:
- 1971
- Baths:
- 2.00
- MLS#:
- 12157940
- Subdivision:
- Oakwood Hills
ADDITIONAL INFORMATION
Located in Oakwood Hills, this 3 bedroom, 2 bathroom tri-level with sub-basement features over 2,000 square feet of living space. Formal dining and living rooms for entertaining. Sliding glass doors open to concrete patio. Nicely-sized kitchen with white cabinetry and appliances, including a double oven. Closet pantry for essentials. Lower level family room with brick fireplace. Partially finished sub-basement with laundry and utility sink. 3 upper-level bedrooms, all with hardwood floors. Large backyard that overlooks endless open space. Baseball, soccer, volleyball...just bring your team and net. Oversized 2 car attached front load garage. Newer siding and windows. Located within the award winning North Palos School District. Home is being sold in "as is" condition.
- Type:
- Single Family
- Sq.Ft.:
- 1,400
- Status:
- Active
- Beds:
- 3
- Year built:
- 1955
- Baths:
- 2.00
- MLS#:
- 12152483
ADDITIONAL INFORMATION
CALLING ALL INVESTORS!!! THIS GEM NEEDS YOUR TLC!! 3 BEDROOMS, 2 BATH, CAPE COD. HOME NEEDS UPDATING. OVERSIZED BACKYARD WITH A 2 CAR GARAGE. SOLD AS IS..
- Type:
- Single Family
- Sq.Ft.:
- 1,330
- Status:
- Active
- Beds:
- 2
- Year built:
- 1979
- Baths:
- 3.00
- MLS#:
- 12145751
ADDITIONAL INFORMATION
Welcome to an extraordinary chance to own a fully remodeled residence corner unit that combines picturesque tree-line views, lots of natural lighting. As you walk in to This 2 story condo offers a spacious living and dining area with a powder room and Gas fireplace. The generously-sized kitchen is a standout feature, brand new Samsung SS appliance quarts countertops, and lots of space in cabinets. On the Second floor you will find your second bedroom with great size closet and Primary bedroom with two closet and sliding door to your own screened balcony. Step outside to your own private deck, that offers a retreat with serene views - an ideal spot for relaxation, BBQ or entertaining guests.This condo comes with one-car attached garage, ensuring utmost convenience. An additional exterior parking space. Finished great size basement with another bathroom. Nestled in a beautifully wooded complex, this residence offers a lifestyle filled with amenities. Residents can indulge in leisurely afternoons at the pool, socialize at the clubhouse, or engage in friendly matches at the tennis courts. Don't miss out on the opportunity to call this remarkable residence your own!
$1,056,000
10050 S 87th Avenue Palos Hills, IL 60465
- Type:
- Single Family
- Sq.Ft.:
- 6,000
- Status:
- Active
- Beds:
- 4
- Lot size:
- 0.39 Acres
- Baths:
- 3.00
- MLS#:
- 12127202
ADDITIONAL INFORMATION
New construction in a desirable area. Over 6000 square feet of living space. 2.5 oversize car garage with additional 1 car garage in the backyard. Almost 600 square foot space with a 15ft ceiling above the garage which may be converted to a suite. Beautiful custom built kitchen with large island and stainless steel appliances. 2nd floor still under construction, awaiting buyers preferences. An additional 1,080 square feet on the second floor ready to be finished with a master bedroom and bathroom. 1500 square foot unfinished basement with a fire place which can be turned into a family room. 16x12 deck over looking the fenced backyard with an above ground pool. Call for more detail.
- Type:
- Single Family
- Sq.Ft.:
- 1,776
- Status:
- Active
- Beds:
- 4
- Lot size:
- 0.19 Acres
- Year built:
- 1979
- Baths:
- 3.00
- MLS#:
- 12124889
- Subdivision:
- Hills Of Palos
ADDITIONAL INFORMATION
Now Showing! Exceptional opportunity to own a unique 4-5 bedroom contemporary house located in the picturesque Hills of Palos Subdivision. This stunning residence is situated right on the pond and offers five different living levels, providing ample space and versatility for modern living. This home features a pool with a two-tier deck, perfect for entertaining or enjoying peaceful evenings outdoors. Inside, you'll find 2.5 baths, a cozy living room fireplace, and a master bedroom with a private balcony, offering serene views and a personal retreat. This home has undergone many updates, ensuring comfort and style throughout. Please note, the owner is selling the property "As is," providing a unique opportunity for you to make this home truly your own. Located near the beautiful Forest Preserves and horse-riding trails, this home offers a tranquil escape while still being conveniently close to interstate 294 and 55. Additionally, it is situated within the boundaries of award-winning schools and near Moraine Valley College, making it an ideal choice for families. This residence is truly a must-see! Please let me know if you would like to schedule a viewing or if you have any questions. I look forward to the possibility of helping you make this extraordinary home yours.


© 2025 Midwest Real Estate Data LLC. All rights reserved. Listings courtesy of MRED MLS as distributed by MLS GRID, based on information submitted to the MLS GRID as of {{last updated}}.. All data is obtained from various sources and may not have been verified by broker or MLS GRID. Supplied Open House Information is subject to change without notice. All information should be independently reviewed and verified for accuracy. Properties may or may not be listed by the office/agent presenting the information. The Digital Millennium Copyright Act of 1998, 17 U.S.C. § 512 (the “DMCA”) provides recourse for copyright owners who believe that material appearing on the Internet infringes their rights under U.S. copyright law. If you believe in good faith that any content or material made available in connection with our website or services infringes your copyright, you (or your agent) may send us a notice requesting that the content or material be removed, or access to it blocked. Notices must be sent in writing by email to [email protected]. The DMCA requires that your notice of alleged copyright infringement include the following information: (1) description of the copyrighted work that is the subject of claimed infringement; (2) description of the alleged infringing content and information sufficient to permit us to locate the content; (3) contact information for you, including your address, telephone number and email address; (4) a statement by you that you have a good faith belief that the content in the manner complained of is not authorized by the copyright owner, or its agent, or by the operation of any law; (5) a statement by you, signed under penalty of perjury, that the information in the notification is accurate and that you have the authority to enforce the copyrights that are claimed to be infringed; and (6) a physical or electronic signature of the copyright owner or a person authorized to act on the copyright owner’s behalf. Failure to include all of the above information may result in the delay of the processing of your complaint.
Palos Hills Real Estate
The median home value in Palos Hills, IL is $243,600. This is lower than the county median home value of $279,800. The national median home value is $338,100. The average price of homes sold in Palos Hills, IL is $243,600. Approximately 74.13% of Palos Hills homes are owned, compared to 20.75% rented, while 5.12% are vacant. Palos Hills real estate listings include condos, townhomes, and single family homes for sale. Commercial properties are also available. If you see a property you’re interested in, contact a Palos Hills real estate agent to arrange a tour today!
Palos Hills, Illinois 60465 has a population of 18,379. Palos Hills 60465 is less family-centric than the surrounding county with 27.65% of the households containing married families with children. The county average for households married with children is 29.73%.
The median household income in Palos Hills, Illinois 60465 is $72,570. The median household income for the surrounding county is $72,121 compared to the national median of $69,021. The median age of people living in Palos Hills 60465 is 46.7 years.
Palos Hills Weather
The average high temperature in July is 84.3 degrees, with an average low temperature in January of 18.3 degrees. The average rainfall is approximately 39.2 inches per year, with 32.9 inches of snow per year.

