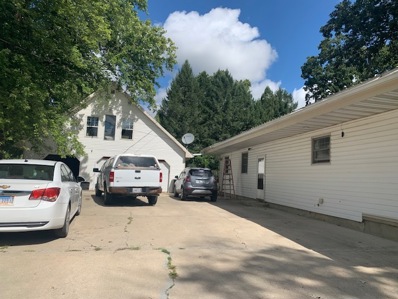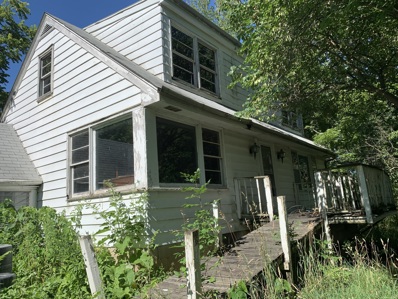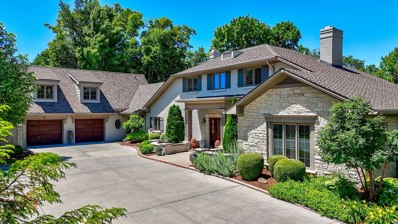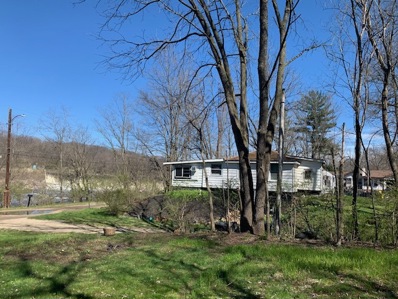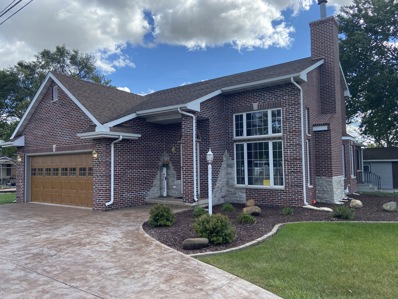Ottawa IL Homes for Sale
$188,000
900 Mckinley Road Ottawa, IL 61350
- Type:
- Single Family
- Sq.Ft.:
- 1,284
- Status:
- Active
- Beds:
- 2
- Year built:
- 1984
- Baths:
- 2.00
- MLS#:
- 12210826
ADDITIONAL INFORMATION
Two bedroom, two bath tri-level townhouse. Exterior and interior recently painted. New carpeting throughout. Recently replaced sliding glass door to new 14x21 deck. Several replacement windows. Skylight in one bathroom. Wood burning fireplace in living room. Family room, bull bath, and laundry room in lower level.
- Type:
- Single Family
- Sq.Ft.:
- 1,727
- Status:
- Active
- Beds:
- 5
- Lot size:
- 0.16 Acres
- Year built:
- 1931
- Baths:
- 2.00
- MLS#:
- 12207442
ADDITIONAL INFORMATION
This charming bungalow-style home offers a cozy yet spacious layout with 1727sf of living space. With five bedrooms, it provides ample room for a large family, guest rooms, or even a home office set up. Home features 2 full baths, with one on the main floor and 2nd located upstairs featuring a double vanity and tile wall tub/shower combo. Galley kitchen equipped with lots of cabinets, custom backsplash, plenty of counter space and all stainless appliance package. Backyard is all fenced in equipped with a huge concrete patio, above ground pool and partial deck surround. Detached 2 car garage fully insulated, heated & window A/C. Roof 2024, A/C 2024.
- Type:
- Single Family
- Sq.Ft.:
- 1,062
- Status:
- Active
- Beds:
- 2
- Lot size:
- 0.16 Acres
- Year built:
- 1942
- Baths:
- 1.00
- MLS#:
- 12191528
ADDITIONAL INFORMATION
Introducing to the market this home centrally located in Ottawa. 2 bedroom 1 bath ranch style home with open floor plan. The Kitchen features stainless steel appliances and granite countertops. Tankless hot water heater, furnace, and central air installed in 2020. Must see 4 car garage with new concrete and stamped sidewalk. 2023 updates include new concrete slab, new paint, new carpet, and new garage door! Close to downtown, local parks, restaurants, and shopping. Book your showing now! Motivated seller!
$187,500
711 Griffith Court Ottawa, IL 61350
- Type:
- Single Family
- Sq.Ft.:
- 1,288
- Status:
- Active
- Beds:
- 2
- Year built:
- 1930
- Baths:
- 1.00
- MLS#:
- 12203764
ADDITIONAL INFORMATION
EAST SIDE 2+ BEDROOM home with a GREAT location on a QUIET street. Easy access to downtown shopping and restaurant district and 2 blocks from the Illinois river and recreational boating, near the I&M canal, etc. VERY COZY older home that you can just move in and ENJOY!! WOODWORK has NOT been PAINTED. HARDWOOD FLOORS. The Florida room has FRENCH doors and all WINDOWS surround the room. TALL CEILINGS, FANS in most rooms, RECENTLY painted ALL WALLS NEUTRAL. 1ST FLOOR BATH has WHITE VANITY and WHITE MEDICINE CABINET. DINING ROOM has a BUILT-IN WINDOW SEAT and also a DOOR to close off from BEDROOMS FROM MAIN PART OF HOME. HALLWAY just outside of BATHROOM has a BUILT-IN SYSTEM with DRAWERS out of ORIGINAL WOODWORK. KITCHEN has PANTRY with PULL OUT DRAWERS for your convenience. WHITE CABINETS and CEILING FAN. ALL APPLIANCES INCLUDED. CONCRETE PATIO to enjoy with a nice view of back with TREES. This home has been tested for radon and a system is already in place for a new buyer. Also New Fridge just purchased & New garage door and NEW SUMP PUMP. COME TAKE A LOOK!!!
$269,900
12 Bona Terra Drive Ottawa, IL 61350
- Type:
- Single Family
- Sq.Ft.:
- 1,384
- Status:
- Active
- Beds:
- 4
- Year built:
- 1972
- Baths:
- 2.00
- MLS#:
- 12205359
ADDITIONAL INFORMATION
Wallace Grade School District!!! Well maintained 4 bedroom home on 1.157 acre wooded lot. New flooring throughout and all new stainless steel appliances. Lower level has 2 additional bedrooms and large family room. Deck & above ground pool off sun room. Spacious home in move-in condition.
- Type:
- Single Family
- Sq.Ft.:
- 2,056
- Status:
- Active
- Beds:
- 3
- Lot size:
- 0.32 Acres
- Year built:
- 1920
- Baths:
- 2.00
- MLS#:
- 12203155
ADDITIONAL INFORMATION
Looking for Illinois River waterfront property? Look no further! This 3-bed, 2-bathroom contemporary home includes a unique 1-bedroom/1-bathroom coach house loft over a detached 2-car garage, perfect for extra living space, related living, for guests, or house hacking. The main house features an open floor plan, hardwood entryway, vaulted ceilings, and a spacious great room with a gas fireplace and french doors leading to the back deck. The eat-in kitchen features ample cabinetry, stainless steel appliances, and a tile backsplash. The main floor also features a spacious dining room, two bedrooms, and a full bathroom. Upstairs, the primary suite offers a private loft overlooking the great room, vaulted ceilings, and a full bathroom with a walk-in shower. Outside, you'll find a scenic lot with mature trees, a 24-ft partially in-ground pool, and an expansive deck overlooking panoramic views of the Illinois River. Located in the town of Two Rivers, this home is a quick drive to Starved Rock State Park and local amenities. Don't miss the opportunity to own this stunning riverfront retreat!
$219,900
755 Fort Street Ottawa, IL 61350
- Type:
- Single Family
- Sq.Ft.:
- 1,581
- Status:
- Active
- Beds:
- 3
- Lot size:
- 0.23 Acres
- Year built:
- 1972
- Baths:
- 2.00
- MLS#:
- 12202323
ADDITIONAL INFORMATION
Come see this 3 bedroom home located South Ottawa with dead end access street providing less pass thru traffic. Large back yard with shed and large deck surrounding aluminum fencing. Three bedrooms upper level with full bath. Family room with 1/2 bath in lower level and partially finished bonus room. Seller has a door that can be left if new buyer wants to close off lower portion for a future 4th bedroom suite area. Crawl access thru laundry room. Seller including kitchen appliances, patio furniture in shed and 3 tv and brackets in bedrooms. Washer and dryer negotiable and Honda push mower negotiable. Come see this great home today.
- Type:
- Single Family
- Sq.Ft.:
- 966
- Status:
- Active
- Beds:
- 1
- Year built:
- 2024
- Baths:
- 2.00
- MLS#:
- 12195049
- Subdivision:
- Heritage Harbor
ADDITIONAL INFORMATION
Discover "The Canopies," a delightful 890 sq ft, 2-bedroom, 2-bathroom cottage offering modern living with rustic charm, located in Heritage Harbor's Navvy Town neighborhood! Step the to the front porch and enjoy expansive views this new marina resort community. On the main level, this cozy home features a living room, kitchen, dinnet, full bathroom and bedroom. From the bedroom, walk out onto your elevated deck, placing you in the canopy of the trees nearby. Step downstairs to a finished English basement, including a family room, bedroom, and full bathroom. Enjoy numerous resort amenties just steps away, including a heated swimming pool, a neighborhood park with a picnic area, fire pit, and activity cabins, pickleball courts, sand volleyball, waterfront walk paths, countless watersports, plus onsite dining and entertainment opportunities. Perfect for outdoor enthusiasts, the area boasts natural amenities, bike paths, boating, fishing, and more. Ideal for connecting with friends and family, this inviting cottage is nestled in the heart of Heritage Harbor resort, surrounded by serene beauty and recreational opportunities of Starved Rock County. Plus, with an onsite rental management company available, you can easily place this home as a vacation rental when you're not using the property. Make "The Canopies" your new cottage home or a vacation getaway!
$475,000
5 Willow Way Ottawa, IL 61350
- Type:
- Single Family
- Sq.Ft.:
- 1,326
- Status:
- Active
- Beds:
- 2
- Year built:
- 2024
- Baths:
- 2.00
- MLS#:
- 12194375
- Subdivision:
- Heritage Harbor
ADDITIONAL INFORMATION
Welcome to the "Holly", a beautifully designed 2-bedroom, 2-bathroom home nestled in the heart of the Heritage Harbor Resort. Perfect for those looking to enjoy the tranquil lifestyle that comes with waterfront living, this home offers modern amenities, cozy charm, and access to all that the resort has to offer. Step inside and be greeted by a spacious, open-concept living area featuring large windows that fill the space with natural light. The gourmet kitchen boasts high-end appliances, sleek countertops, and ample cabinetry-perfect for entertaining family and friends. The main floor includes a luxurious master suite with a private en-suite bathroom, offering both comfort and convenience. An additional bedrooms provide plenty of space for guests or family, each offering serene views of the resort's picturesque surroundings. Plus, 9' unfinished basement provides plenty of opportunity for storage, or opportunity for build-out of additional living space. This home has been built with all of the optional upgrades, including professional landscaping. Located in the Harbor Village neighborhood of Heritage Harbor Resort, the community offers an active lifestyle in a resort community setting. Live your best life with a 5k harbor walk, boat slips, kayak launch, community pools, pickleball courts and more. Minutes from the Harbor, Historic Downtown Ottawa offers boutique shopping, a variety of dining experiences, craft breweries, and more.
$615,000
7 Willow Way Ottawa, IL 61350
- Type:
- Single Family
- Sq.Ft.:
- 1,993
- Status:
- Active
- Beds:
- 3
- Year built:
- 2023
- Baths:
- 3.00
- MLS#:
- 12194006
- Subdivision:
- Heritage Harbor
ADDITIONAL INFORMATION
Welcome home to the "Tulip", where first floor living meets spaciousness and comfort. Spanning 1,993 sq. ft., this 3 bed, 2.5 bath home offers modern luxury with vaulted ceilings, luxury vinyl flooring, and quartz countertops. The open-concept design features a chef's kitchen with Whirlpool appliances, while the spacious primary suite provides a private sanctuary. Enjoy outdoor living on the charming concrete porch. Unfinished 9' basement allows ample room to be finished for additional bed(s) and bath. This home has been built with all of the optional upgrades, including professional landscaping. Located in Harbor Village neighborhood of Heritage Harbor Resort, the community offers an active lifestyle in a resort community setting. Live your best life with a 5k harbor walk, boat slips, kayak launch, community pools, pickleball courts and more. Minutes from the Harbor, historic downtown Ottawa offers boutique shopping, a variety of dining experiences, craft breweries, and more.
- Type:
- Single Family
- Sq.Ft.:
- 1,078
- Status:
- Active
- Beds:
- 4
- Lot size:
- 0.21 Acres
- Year built:
- 1925
- Baths:
- 2.00
- MLS#:
- 12192944
ADDITIONAL INFORMATION
Located in desirable south side location within walking distance to Peck Park and across the street from McKinley School. This 1078sf home needs TLC but has lots of potential, featuring 4 bedrooms, 1.5 bath, spacious living room, full basement, and detached 2 car garage. Motivated seller, make an offer!
- Type:
- Single Family
- Sq.Ft.:
- 1,160
- Status:
- Active
- Beds:
- 1
- Year built:
- 2023
- Baths:
- 2.00
- MLS#:
- 12187848
- Subdivision:
- Heritage Harbor
ADDITIONAL INFORMATION
Charming 2-Bed, 2-Bath Condo in Canal Quarters at Heritage Harbor This main floor 2-bedroom, 2-bathroom condo in the exclusive Canal Quarters (Mansion Flats) at Heritage Harbor offers resort-style living in the heart of Starved Rock Country. The unit features a spacious open layout with one bedroom and bath on the main level, and a finished basement with an additional bedroom and bath. Key features include;Main floor living with easy access; Finished basement for added space and flexibility; One of 4 units in a quiet condo building. Enjoy the amenities of Heritage Harbor, including marina access, pool, and walking trails. Just minutes from historic downtown Ottawa and a short drive to Starved Rock State Park, this home is perfect for full-time living, a vacation getaway, or as an investment property with rental income potential through the managed rental program. Schedule your tour today!
- Type:
- Single Family
- Sq.Ft.:
- 1,112
- Status:
- Active
- Beds:
- 2
- Year built:
- 1906
- Baths:
- 2.00
- MLS#:
- 12186912
ADDITIONAL INFORMATION
Discover this charming 2-bedroom, 2-bath home in a quiet neighborhood. The property features generously sized bedrooms with ample natural light, two full bathrooms, a spacious kitchen and dining room ideal for family gatherings, and a full basement offering plenty of storage. Enjoy year-round comfort in the cozy four-season room with heating, and make use of the oversized two-car garage with an additional 12' x 15' room for hobbies or storage. This property is being sold as is due to being in an Estate. Don't miss the opportunity to create your dream home!
- Type:
- Single Family
- Sq.Ft.:
- 1,680
- Status:
- Active
- Beds:
- 4
- Lot size:
- 0.47 Acres
- Year built:
- 1961
- Baths:
- 2.00
- MLS#:
- 12175871
ADDITIONAL INFORMATION
One story, four bedroom, two bath home with a full basement and 38 x 38 detached garage with loft in a great location in North Ottawa. Great outdoor living with sliding glass doors to a large deck and above ground pool. Very spacious open floor plan. Home is about 20 minutes from Buffalo Rock, Starved Rock, and Matthiessen State Parks.
$109,000
317 St James Street Ottawa, IL 61350
- Type:
- Single Family
- Sq.Ft.:
- 893
- Status:
- Active
- Beds:
- 2
- Lot size:
- 0.17 Acres
- Year built:
- 1950
- Baths:
- 1.00
- MLS#:
- 12160833
ADDITIONAL INFORMATION
Home is great for first time home buyer or a great investment property. Two bedroom 1 bath home with some updates. Large living room with laminate flooring. Some new windows. Kitchen walks out to garage and the back yard. Large back yard with covered patio. One car garage Seller is offering a Home Warranty. Conventional or cash only.
- Type:
- Single Family
- Sq.Ft.:
- 1,075
- Status:
- Active
- Beds:
- 2
- Lot size:
- 0.17 Acres
- Year built:
- 1885
- Baths:
- 1.00
- MLS#:
- 12124602
ADDITIONAL INFORMATION
One story, two bedroom with enclosed front porch and attached two car garage. Furnace was recently cleaned and checked. 100 amp breakers, 5 new windows. Home has a large kitchen. The attached garage has lots of work space. Stone foundation. Home is livable, but could use some tender love and care to make it your own. Property is occupied. Sale is contingent on seller finding suitable housing.
$489,000
13 Starboard Street Ottawa, IL 61350
- Type:
- Single Family
- Sq.Ft.:
- 1,539
- Status:
- Active
- Beds:
- 3
- Year built:
- 2024
- Baths:
- 2.00
- MLS#:
- 12121256
- Subdivision:
- Heritage Harbor
ADDITIONAL INFORMATION
Welcome to Heritage Harbor, a resort community built around a vibrant marina on the Illinois River in the heart of Starved Rock County. Heritage Harbor is a place where neighbors are friends, visitors are warmly welcomed, and traditions are made to last generations. This Iris home features a concrete front porch, sod yard, and two 10x10 concrete patios. The exterior boasts CertainTeed 30-year dimensional shingles, LP Smart Siding & Trim, aluminum soffit & fascia, wiring for a video doorbell, & two hose bibs. The garage has a white flush door and opener and utility tub. 9' flat ceilings, 2x6 exterior, and vinyl single hung windows are included. Inside, you are greeted with oversized trim, solid core doors, LVP Flooring, and included light fixtures. The kitchen is outfitted with full Whirlpool appliances. Kitchen storage features semi-custom cabinetry with handles, and quartz countertops are standard. The bathrooms are outfitted with Moen plumbing fixtures and comfort height toilets. The primary bath has an acrylic base with tiled walls & glass shower door, with a Tub/Shower Surround in the 2nd bath. Throughout the home, you'll find a high-efficiency gas furnace, 13 SEER air conditioner, 40 gallon water heater, 200-amp Electrical service, smoke and carbon monoxide alarms, and gas lines for the grill and garage to connect a heater.
- Type:
- Single Family
- Sq.Ft.:
- 1,800
- Status:
- Active
- Beds:
- 2
- Year built:
- 2023
- Baths:
- 4.00
- MLS#:
- 12119949
- Subdivision:
- Heritage Harbor
ADDITIONAL INFORMATION
Escape the traffic jams, noise, and busyness of daily living...Escape to Heritage Harbor! Located just 80-miles southwest of Chicago, Heritage Harbor is the Midwest's premier marina resort community, offering the perfect retreat for family and friends to relax and reconnect. This Locktender home (1 of 5 available, similar units) offers ample space to live and gather, with open concept main floor living. Two bedrooms and two bathrooms upstairs. Plus, finished basement can offer an additional bedroom, bathroom, and family room. Not to be missed, the front porch, rear patio, and neighboring park area with fire pits makes this home perfect for blending indoor and outdoor living! Neighborhood amenities include pools, pickleballs, waterfront walking paths, playground, activity cabins, on-site dining and entertainment, and a full-service marina with watercraft rentals. Don't miss your chance to escape to the harbor life!
$699,000
954 N 2401st Road Ottawa, IL 61350
- Type:
- Single Family
- Sq.Ft.:
- 2,800
- Status:
- Active
- Beds:
- 6
- Lot size:
- 40.74 Acres
- Year built:
- 1880
- Baths:
- 1.00
- MLS#:
- 12118268
ADDITIONAL INFORMATION
REMARKABLE PROPERTY - APPROXIMATELY 40 ACRES subdivided into 5 parcels with separate TAX ID numbers. (35 + or - acres tillable) - NEAR STARVED ROCK STATE PARK! This Historical home was built in the 1880's and added onto in 1919. There are so many features that makes this home and land unique - in addition to the 6 bedrooms, it includes a hired man's 13x10 room with a separate staircase (great for so many uses) - the basement has 3 rooms, #1 is 12x19, #2 is 32x11 and #3 is 32x12 and a 9x12 shower room; On the property is a 60x45 Morton Building with 8 inch insulated walls and 10 foot ceilings that consist of a large shop with full concrete poured floor. Center bays floors are 10 inch thick concrete for heavy equipment . It also includes a 25' long pit. The full bathroom is 7x10 featuring with 7x4 walk-in shower - the shop office is 14x10. Another building outdoors is a 40x30 crib, 2-3300 bushel grain bins that are 10 feet in diameter; another building which is 40x50 - a 2-car garage measuring 26x22; Barn which is 115x54 - 1 acre of the land is comprised of 3 ponds which are stocked with fish and is 21' deep - these are on the south side of the road; 1 pond across the road is 25' in diameter and 10' deep and on the north side of the road.
$249,900
814 Caton Street Ottawa, IL 61350
- Type:
- Single Family
- Sq.Ft.:
- 1,400
- Status:
- Active
- Beds:
- 3
- Lot size:
- 2 Acres
- Year built:
- 1957
- Baths:
- 1.00
- MLS#:
- 12101938
ADDITIONAL INFORMATION
Three bedroom story and a half home with attached two car garage on Two acre lot (three tax ID numbers). Home has been gutted for rehabilitation. Features a full concrete block basement with a fireplace. This is a diamond in the rough. Located on a hill side on the near North side of Ottawa.
$1,600,000
524 E Van Buren Street Ottawa, IL 61350
- Type:
- Single Family
- Sq.Ft.:
- 5,931
- Status:
- Active
- Beds:
- 4
- Lot size:
- 1.51 Acres
- Year built:
- 1952
- Baths:
- 7.00
- MLS#:
- 12082121
ADDITIONAL INFORMATION
Welcome to one of the finest properties in Northern Illinois! Nestled amidst the tranquil beauty of the Illinois River Valley, this exceptional property epitomizes luxury living. Boasting 4 bedrooms, 6.5 bathrooms, and sprawling across 6,000 square feet, this magnificent home offers unparalleled comfort and privacy. Situated on 1.51 wooded acres, it provides a serene escape while being conveniently located within walking distance to the historic downtown of Ottawa, brimming with charming shops and restaurants. Enjoy sweeping vistas of the Illinois River and the picturesque Illinois Valley from the comfort of your own home. Whether you're savoring a meal in the formal dining room, lounging by the swimming pool, or unwinding on the expansive deck, the views will never cease to amaze. This stunning home features four spacious bedrooms, each designed with comfort, convenience and elegance in mind, and 6.5 luxurious bathrooms, ensuring ample space and privacy for family and guests alike. The master suite is a true sanctuary, complete with a lavish en-suite bathroom featuring an oversized oval bathtub and steam shower for the ultimate relaxation experience. Indulge in the finest features and amenities, including a gourmet kitchen with maple cabinets, a large walk-in pantry, and a full wet bar complete with an ice machine, bar fridge, and lockable liquor closet. Host unforgettable gatherings in the expansive dining room, or unwind in the billiards room that could be a private office. The expansive playroom/man cave offers endless possibilities for recreation and relaxation. Step outside to discover your own private paradise, complete with a swimming pool, lavish landscaping and hardscaping, fire pit, and an expansive screened-in gazebo, all with unparalleled views. The deck overlooking the Illinois River provides the perfect spot for enjoying morning coffee or evening cocktails. Welcome visitors with ease in the guest quarters, ensuring their comfort and privacy. The laundry room boasts expansive cabinetry, making organization a breeze, while abundant natural light floods the home, creating a warm and inviting atmosphere. This remarkable property offers a lifestyle of sophistication and serenity, with every detail meticulously crafted to exceed expectations. Don't miss your chance to own a truly extraordinary home unlike any other.
$599,000
208 Leeward Way Ottawa, IL 61350
- Type:
- Single Family
- Sq.Ft.:
- 1,300
- Status:
- Active
- Beds:
- 3
- Year built:
- 2024
- Baths:
- 3.00
- MLS#:
- 12065468
- Subdivision:
- Heritage Harbor
ADDITIONAL INFORMATION
This beautiful home is now completed and we are offering an end of season special and have adjusted the price---WATERVIEWS FROM EVERY ROOM Discover your dream getaway at this newly constructed waterfront home in the prestigious Heritage Harbor Resort. Nestled on an oversized end lot, this charming home offers unparalleled views of both the Harbor and the River. With a large 500+ square foot patio to Harbor Walk and boat docks, this elegant home features a spacious open floor plan with 9' ceilings, creating a bright and airy atmosphere. The gourmet kitchen boasts stunning quartz countertops, perfect for entertaining. Relax in the inviting living area with a cozy fireplace, large picture window and enjoy the convenience of no carpeting throughout the home. The luxurious master suite includes breathtaking views of the harbor and a beautifully tiled shower, ensuring a spa-like experience. With three bedrooms all boasting water views and two and a half baths, there is plenty of space for family and guests. Additional features include a 6' storage space with step access and a reserved parking space for your convenience. Outside, gorgeous double doors lead to the expansive stamped concrete patio which is perfect for entertaining, complete with a complimentary solo stone for a fire on those cool evenings. Golf cart charging capabilities add to the convenience of this property. Experience the best of waterfront living in this exquisite Heritage Harbor home, where luxury meets leisure. Access to community pool and clubhouse. Heritage Harbor where you can step out your back door to a 32-acre marina, perfect for boating enthusiasts, or enjoy a leisurely stroll along the nearby walking path. The on-site restaurant provides a convenient dining option just steps from your door. Pickleball courts and sand volleyball on site and easy access to 63-mile bike trail along the I&M Canal. Four State Parks in 15 miles and three miles from charming downtown Ottawa for dining and shopping.
- Type:
- Single Family
- Sq.Ft.:
- 1,111
- Status:
- Active
- Beds:
- 2
- Lot size:
- 0.38 Acres
- Year built:
- 1968
- Baths:
- 1.00
- MLS#:
- 12000865
ADDITIONAL INFORMATION
Cabin living is the life! This 2 bedroom tiny home overlooks the magnificent Dayton Dam. Walk into the very functionable lower level kitchen and bath area that also hosts washer and dryer. Take the stairs to the main level bedrooms. The window view of the Dayton Dam is breathtaking. This vacation style retreat could be every day for your family! The area boasts Skydive Chicago, Starved Rock, Buffalo Rock and Matthiessen State Parks.
$450,000
1840 N 2753rd Road Ottawa, IL 61350
- Type:
- Single Family
- Sq.Ft.:
- 2,106
- Status:
- Active
- Beds:
- 3
- Year built:
- 1997
- Baths:
- 3.00
- MLS#:
- 11986740
ADDITIONAL INFORMATION
This home has never ending features. A brick piller entryway. Open floor plan, glass back splash, granite countertops, High end appliances, crown molding, central vacuum, fireplace, a loft you can convert, finished basement w/marble flooring makes an additional 399 in sqft. Garage is also finished.Yard has an aggregate system along with a shed, concrete patio, deck and Gazebo. All Located right down from the boating community of Heritage Harbor.
$159,800
644 First Avenue Ottawa, IL 61350
- Type:
- Single Family
- Sq.Ft.:
- 988
- Status:
- Active
- Beds:
- 2
- Lot size:
- 0.17 Acres
- Year built:
- 1921
- Baths:
- 1.00
- MLS#:
- 11951500
ADDITIONAL INFORMATION
ENJOY this 2 bdrm BRICK home, Open Lv. Rm to Lg Dining room. Eat in Kit has many cabinets, Appliances stay, Stairs to floored Attic, Closed in Front Porch, Full Bsmnt.W/stool, shower, Lav. GFA & CA., 1,5 car Det gar. Blcktop Driveway/ THERE IS hardwood under the carpet. THIS HOUSE IS VACANT AND EASY TO SHOW. Attic can be finished, paint is newer. This home is also located close to schools and shopping. Funace motor was replaced last year.


© 2025 Midwest Real Estate Data LLC. All rights reserved. Listings courtesy of MRED MLS as distributed by MLS GRID, based on information submitted to the MLS GRID as of {{last updated}}.. All data is obtained from various sources and may not have been verified by broker or MLS GRID. Supplied Open House Information is subject to change without notice. All information should be independently reviewed and verified for accuracy. Properties may or may not be listed by the office/agent presenting the information. The Digital Millennium Copyright Act of 1998, 17 U.S.C. § 512 (the “DMCA”) provides recourse for copyright owners who believe that material appearing on the Internet infringes their rights under U.S. copyright law. If you believe in good faith that any content or material made available in connection with our website or services infringes your copyright, you (or your agent) may send us a notice requesting that the content or material be removed, or access to it blocked. Notices must be sent in writing by email to DMCAnotice@MLSGrid.com. The DMCA requires that your notice of alleged copyright infringement include the following information: (1) description of the copyrighted work that is the subject of claimed infringement; (2) description of the alleged infringing content and information sufficient to permit us to locate the content; (3) contact information for you, including your address, telephone number and email address; (4) a statement by you that you have a good faith belief that the content in the manner complained of is not authorized by the copyright owner, or its agent, or by the operation of any law; (5) a statement by you, signed under penalty of perjury, that the information in the notification is accurate and that you have the authority to enforce the copyrights that are claimed to be infringed; and (6) a physical or electronic signature of the copyright owner or a person authorized to act on the copyright owner’s behalf. Failure to include all of the above information may result in the delay of the processing of your complaint.
Ottawa Real Estate
The median home value in Ottawa, IL is $183,500. This is higher than the county median home value of $144,800. The national median home value is $338,100. The average price of homes sold in Ottawa, IL is $183,500. Approximately 56.98% of Ottawa homes are owned, compared to 30.78% rented, while 12.24% are vacant. Ottawa real estate listings include condos, townhomes, and single family homes for sale. Commercial properties are also available. If you see a property you’re interested in, contact a Ottawa real estate agent to arrange a tour today!
Ottawa, Illinois has a population of 18,719. Ottawa is more family-centric than the surrounding county with 29.04% of the households containing married families with children. The county average for households married with children is 25.66%.
The median household income in Ottawa, Illinois is $61,083. The median household income for the surrounding county is $62,825 compared to the national median of $69,021. The median age of people living in Ottawa is 39.7 years.
Ottawa Weather
The average high temperature in July is 84 degrees, with an average low temperature in January of 14.4 degrees. The average rainfall is approximately 37 inches per year, with 21.1 inches of snow per year.













