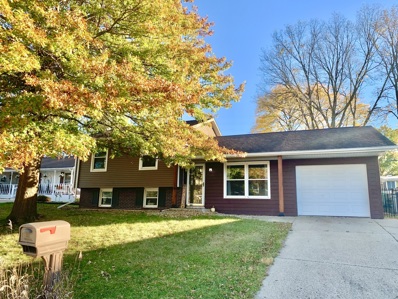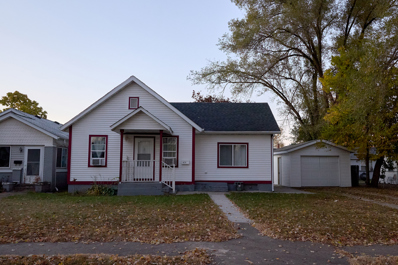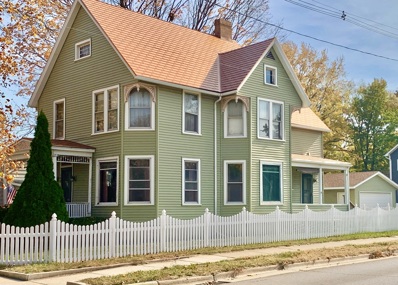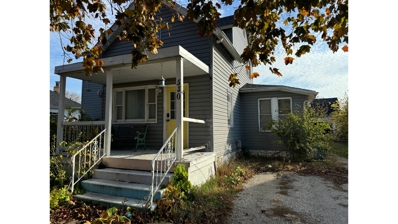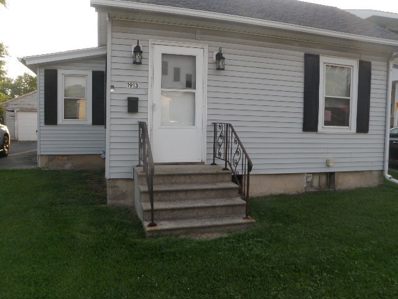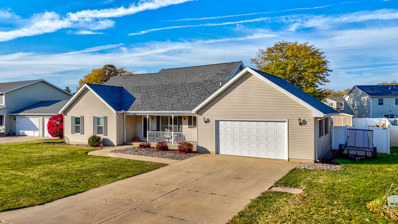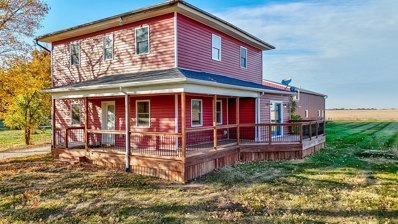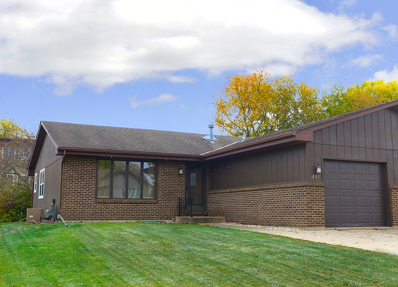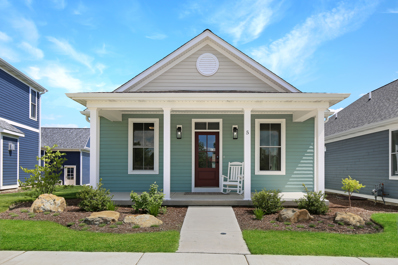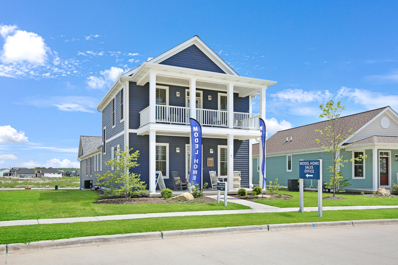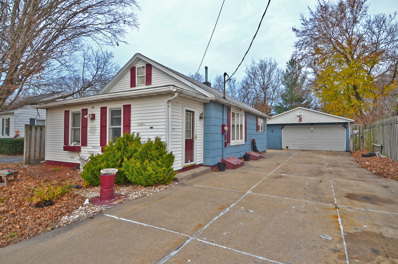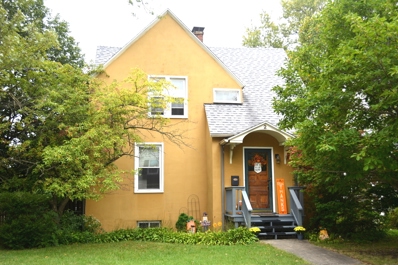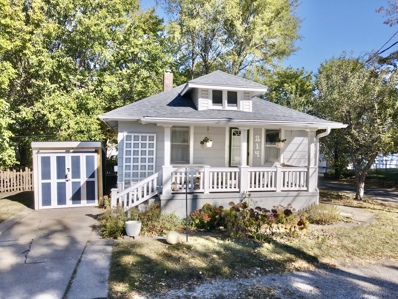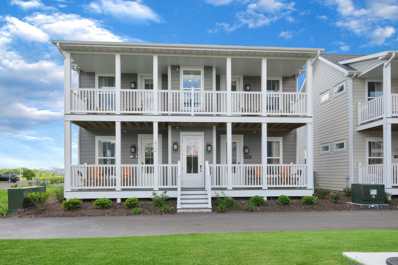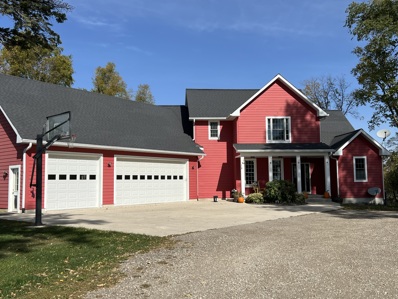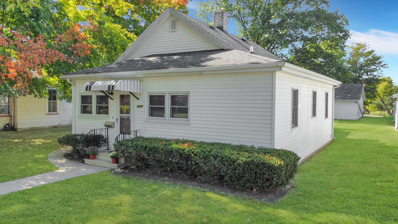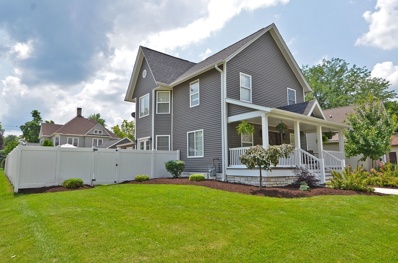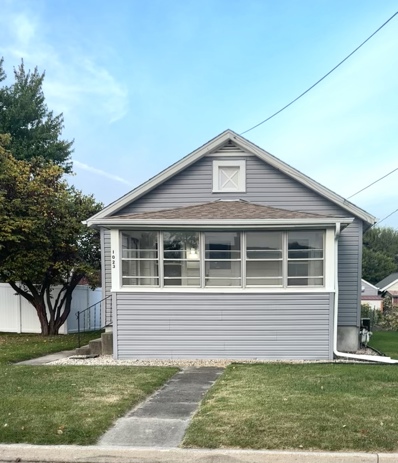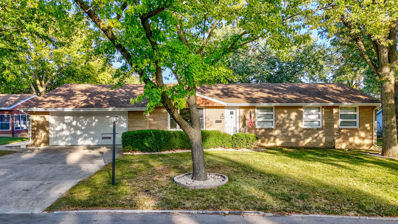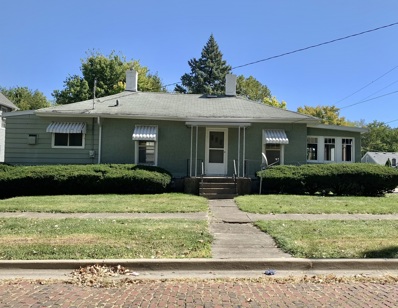Ottawa IL Homes for Sale
$280,000
12 Bona Terra Drive Ottawa, IL 61350
- Type:
- Single Family
- Sq.Ft.:
- 1,384
- Status:
- Active
- Beds:
- 4
- Year built:
- 1972
- Baths:
- 2.00
- MLS#:
- 12205359
ADDITIONAL INFORMATION
Wallace Grade School District!!! Well maintained 4 bedroom home on 1.157 acre wooded lot. New flooring throughout and all new stainless steel appliances. Lower level has 2 additional bedrooms and large family room. Deck & above ground pool off sun room. Spacious home in move-in condition.
- Type:
- Single Family
- Sq.Ft.:
- 2,056
- Status:
- Active
- Beds:
- 3
- Lot size:
- 0.32 Acres
- Year built:
- 1920
- Baths:
- 2.00
- MLS#:
- 12203155
ADDITIONAL INFORMATION
Looking for Illinois River waterfront property? Look no further! This 3-bed, 2-bathroom contemporary home includes a unique 1-bedroom/1-bathroom coach house loft over a detached 2-car garage, perfect for extra living space, related living, for guests, or house hacking. The main house features an open floor plan, hardwood entryway, vaulted ceilings, and a spacious great room with a gas fireplace and french doors leading to the back deck. The eat-in kitchen features ample cabinetry, stainless steel appliances, and a tile backsplash. The main floor also features a spacious dining room, two bedrooms, and a full bathroom. Upstairs, the primary suite offers a private loft overlooking the great room, vaulted ceilings, and a full bathroom with a walk-in shower. Outside, you'll find a scenic lot with mature trees, a 24-ft partially in-ground pool, and an expansive deck overlooking panoramic views of the Illinois River. Located in the town of Two Rivers, this home is a quick drive to Starved Rock State Park and local amenities. Don't miss the opportunity to own this stunning riverfront retreat!
$219,900
755 Fort Street Ottawa, IL 61350
- Type:
- Single Family
- Sq.Ft.:
- 1,581
- Status:
- Active
- Beds:
- 3
- Lot size:
- 0.23 Acres
- Year built:
- 1972
- Baths:
- 2.00
- MLS#:
- 12202323
ADDITIONAL INFORMATION
Come see this 3 bedroom home located South Ottawa with dead end access street providing less pass thru traffic. Large back yard with shed and large deck surrounding aluminum fencing. Three bedrooms upper level with full bath. Family room with 1/2 bath in lower level and partially finished bonus room. Seller has a door that can be left if new buyer wants to close off lower portion for a future 4th bedroom suite area. Crawl access thru laundry room. Seller including kitchen appliances, patio furniture in shed and 3 tv and brackets in bedrooms. Washer and dryer negotiable and Honda push mower negotiable. Come see this great home today.
- Type:
- Single Family
- Sq.Ft.:
- 768
- Status:
- Active
- Beds:
- 2
- Year built:
- 1910
- Baths:
- 1.00
- MLS#:
- 12186829
ADDITIONAL INFORMATION
Move right into this affordable, appealing, 2 bedroom 1 bath home with 1 car detached garage. Large kitchen with breakfast bar and island. Appliances stay.
- Type:
- Single Family
- Sq.Ft.:
- 480
- Status:
- Active
- Beds:
- 1
- Year built:
- 2024
- Baths:
- 2.00
- MLS#:
- 12195049
- Subdivision:
- Heritage Harbor
ADDITIONAL INFORMATION
Discover "The Canopies," a delightful 890 sq ft, 2-bedroom, 2-bathroom cottage offering modern living with rustic charm, located in Heritage Harbor's Navvy Town neighborhood! Step the to the front porch and enjoy expansive views this new marina resort community. On the main level, this cozy home features a living room, kitchen, dinnet, full bathroom and bedroom. From the bedroom, walk out onto your elevated deck, placing you in the canopy of the trees nearby. Step downstairs to a finished English basement, including a family room, bedroom, and full bathroom. Enjoy numerous resort amenties just steps away, including a heated swimming pool, a neighborhood park with a picnic area, fire pit, and activity cabins, pickleball courts, sand volleyball, waterfront walk paths, countless watersports, plus onsite dining and entertainment opportunities. Perfect for outdoor enthusiasts, the area boasts natural amenities, bike paths, boating, fishing, and more. Ideal for connecting with friends and family, this inviting cottage is nestled in the heart of Heritage Harbor resort, surrounded by serene beauty and recreational opportunities of Starved Rock County. Plus, with an onsite rental management company available, you can easily place this home as a vacation rental when you're not using the property. Make "The Canopies" your new cottage home or a vacation getaway!
$289,900
2361 Charles Court Ottawa, IL 61350
- Type:
- Single Family
- Sq.Ft.:
- 2,432
- Status:
- Active
- Beds:
- 4
- Lot size:
- 0.41 Acres
- Year built:
- 1989
- Baths:
- 3.00
- MLS#:
- 12194920
ADDITIONAL INFORMATION
Nestled on a quiet cul-de-sac in a reputable near north side subdivision stands this spacious 4 bedroom, 2.5 bath family home. This "one owner" home offers a traditional floor plan and features a open family room/ kitchen living space with fireplace and French doors to a deck and large backyard. Other features include main floor laundry, formal dining and living, and four very spacious second floor bedrooms, including a primary suite with a private bath. The unfinished basement offers over 1200 square feet of potential finished area. It is stubbed for a third bath. Six panel solid wood doors and French doors found throughout. Simply a great family home in a great location!
- Type:
- Single Family
- Sq.Ft.:
- 2,183
- Status:
- Active
- Beds:
- 3
- Lot size:
- 0.17 Acres
- Year built:
- 1905
- Baths:
- 2.00
- MLS#:
- 12198667
ADDITIONAL INFORMATION
Vision yourself living in this charming home! Three bedroom, 1.5 bathrooms with character throughout. Nestled on corner lot with white picket fence and 2 porches. Wide natural woodwork with much detail and foyer with open staircase featuring a colorful and unique window on the stair landing going to the upper level. Second level laundry convenient location by bedrooms. Second stairway from upper bathroom to lower kitchen. Southside location near Allen Park and block away to bridge to Ottawa downtown. Taxes reflect non-owner occupied. Come see this home today.
$114,900
530 Christie Street Ottawa, IL 61350
- Type:
- Single Family
- Sq.Ft.:
- 1,475
- Status:
- Active
- Beds:
- 3
- Lot size:
- 0.14 Acres
- Year built:
- 1930
- Baths:
- 2.00
- MLS#:
- 12199294
- Subdivision:
- Days
ADDITIONAL INFORMATION
Fantastic opportunity for a first-time homebuyer in this spacious 3-bedroom home, 2 bath and a partial basement, nestled on the quiet south side of Ottawa. The main floor features convenient laundry access, and the family room opens through French doors to a fenced backyard - perfect for outdoor gatherings or relaxation. The kitchen offers abundant cabinet space, and recent updates include a furnace (2019), AC (2020), and water heater (2016), providing peace of mind for years to come. This property is being sold as-is and is investor-friendly. Pre-qualification letter required with all offers. All dimensions are approximate.
- Type:
- Single Family
- Sq.Ft.:
- 1,164
- Status:
- Active
- Beds:
- 3
- Lot size:
- 0.21 Acres
- Year built:
- 1890
- Baths:
- 1.00
- MLS#:
- 12199558
ADDITIONAL INFORMATION
Three bedroom, 1 bath home one story home with one car detached garage. "This property is eligible under the Freddie Mac First Look Initiative through 11/28/24. Only owner occupant, non-profit and Neighborhood Stabilization Program (NSP)offers will be reviewed and considered during First Look".
$326,900
804 Heritage Lane Ottawa, IL 61350
- Type:
- Single Family
- Sq.Ft.:
- 1,827
- Status:
- Active
- Beds:
- 3
- Lot size:
- 0.35 Acres
- Year built:
- 1996
- Baths:
- 3.00
- MLS#:
- 12197264
ADDITIONAL INFORMATION
Now available is this charming 3-bedroom, 3-bath ranch-style home located in the sought-after Countryside Subdivision. The inviting open floor plan starts with a welcoming foyer that flows into a spacious great room, featuring vaulted ceilings and a cozy wood-burning fireplace. The dining room offers easy access to the wood deck and fenced-in yard through glass sliders, perfect for indoor-outdoor living. The well-appointed kitchen comes with ample cabinetry, a walk-in pantry, a breakfast nook, and includes appliances. On the main floor, you'll also find a convenient laundry room and three generously sized bedrooms, including a primary suite with vaulted ceilings, a private bathroom with a separate shower and jetted tub, two closets, and a second set of sliders to the deck and backyard. The expansive lower level offers a large rec room, an office/bonus room, and a family room complete with a bar, plus a cozy "bourbon" or sitting room to round out the space. The private backyard is fully fenced with a vinyl privacy fence, features a shed, a partially in-ground pool, and plenty of space for relaxation and storage!
- Type:
- Single Family
- Sq.Ft.:
- 1,152
- Status:
- Active
- Beds:
- 2
- Lot size:
- 0.16 Acres
- Year built:
- 1948
- Baths:
- 1.00
- MLS#:
- 12196570
ADDITIONAL INFORMATION
Highest & Best by Oct. 28th, 7pm. Move in ready and well kept 1152sf ranch home offering 2 bedrooms, 1 bath, attached garage/carport combo and fenced in yard. Classy interior featuring original hardwood floors, warm paint colors and accent wall in living room. Kitchen equipped with Maple cabinetry and island open to formal dining room with easy backyard access to a fenced in yard featuring pergola with sandstone paver patio. Very sharp curb appeal so don't just drive by, schedule a showing today. Click the virtual tour link to view property video.
$429,000
3280 E 2153rd Road Ottawa, IL 61350
- Type:
- Single Family
- Sq.Ft.:
- 2,370
- Status:
- Active
- Beds:
- 4
- Lot size:
- 2.76 Acres
- Year built:
- 1888
- Baths:
- 3.00
- MLS#:
- 12194781
ADDITIONAL INFORMATION
Nestled on just under 3 country acres, this recently renovated home is the perfect escape for anyone seeking a hobby shop or work from home workshop. The home features a heated 2 car attached garage that has an additional heated 40x56 outbuilding attached, an unheated shop and a 42x72 unfinished storage/pole barn also attached. The heated outbuilding has a full bathroom. The 2370 sqft home and attached buildings (with sqft totaling 5870) form an L shape that open to a circle drive. A truly unique property that has a serene setting and endless opportunities for hobbies, toys or small business. The 4 bed, 2.5 bath home has a main level master ensuite. The master closet conveniently opens to the main level laundry room. The home was renovated in 2019 including a new roof, windows, doors, siding, and wrap around deck. Inside you will find a full restoration and stunning open floor plan on the main level. Updates include plumbing and electrical, a modern kitchen with walk-in pantry, updated bathrooms and new flooring. The partially finished basement has a separate outside entrance. With so much to offer, don't miss out on your opportunity to call this home!
- Type:
- Single Family
- Sq.Ft.:
- 1,120
- Status:
- Active
- Beds:
- 2
- Year built:
- 1986
- Baths:
- 1.00
- MLS#:
- 12185369
ADDITIONAL INFORMATION
Well-maintained 2-bedroom, 1-bathroom, 1-story townhouse located on Ottawa's desirable south side. Enjoy a spacious living room, two generously sized bedrooms, and a full bathroom. The kitchen leads to a convenient concrete patio. Attached one-car garage for added convenience. Original family owned.
$475,000
5 Willow Way Ottawa, IL 61350
- Type:
- Single Family
- Sq.Ft.:
- 1,326
- Status:
- Active
- Beds:
- 2
- Year built:
- 2024
- Baths:
- 2.00
- MLS#:
- 12194375
- Subdivision:
- Heritage Harbor
ADDITIONAL INFORMATION
Welcome to the "Holly", a beautifully designed 2-bedroom, 2-bathroom home nestled in the heart of the Heritage Harbor Resort. Perfect for those looking to enjoy the tranquil lifestyle that comes with waterfront living, this home offers modern amenities, cozy charm, and access to all that the resort has to offer. Step inside and be greeted by a spacious, open-concept living area featuring large windows that fill the space with natural light. The gourmet kitchen boasts high-end appliances, sleek countertops, and ample cabinetry-perfect for entertaining family and friends. The main floor includes a luxurious master suite with a private en-suite bathroom, offering both comfort and convenience. An additional bedrooms provide plenty of space for guests or family, each offering serene views of the resort's picturesque surroundings. Plus, 9' unfinished basement provides plenty of opportunity for storage, or opportunity for build-out of additional living space. This home has been built with all of the optional upgrades, including professional landscaping. Located in the Harbor Village neighborhood of Heritage Harbor Resort, the community offers an active lifestyle in a resort community setting. Live your best life with a 5k harbor walk, boat slips, kayak launch, community pools, pickleball courts and more. Minutes from the Harbor, Historic Downtown Ottawa offers boutique shopping, a variety of dining experiences, craft breweries, and more.
$615,000
7 Willow Way Ottawa, IL 61350
- Type:
- Single Family
- Sq.Ft.:
- 1,993
- Status:
- Active
- Beds:
- 3
- Year built:
- 2023
- Baths:
- 3.00
- MLS#:
- 12194006
- Subdivision:
- Heritage Harbor
ADDITIONAL INFORMATION
Welcome home to the "Tulip", where first floor living meets spaciousness and comfort. Spanning 1,993 sq. ft., this 3 bed, 2.5 bath home offers modern luxury with vaulted ceilings, luxury vinyl flooring, and quartz countertops. The open-concept design features a chef's kitchen with Whirlpool appliances, while the spacious primary suite provides a private sanctuary. Enjoy outdoor living on the charming concrete porch. Unfinished 9' basement allows ample room to be finished for additional bed(s) and bath. This home has been built with all of the optional upgrades, including professional landscaping. Located in Harbor Village neighborhood of Heritage Harbor Resort, the community offers an active lifestyle in a resort community setting. Live your best life with a 5k harbor walk, boat slips, kayak launch, community pools, pickleball courts and more. Minutes from the Harbor, historic downtown Ottawa offers boutique shopping, a variety of dining experiences, craft breweries, and more.
- Type:
- Single Family
- Sq.Ft.:
- 1,078
- Status:
- Active
- Beds:
- 4
- Lot size:
- 0.21 Acres
- Year built:
- 1925
- Baths:
- 2.00
- MLS#:
- 12192944
ADDITIONAL INFORMATION
Located in desirable south side location within walking distance to Peck Park and across the street from McKinley School. This 1078sf home needs TLC but has lots of potential, featuring 4 bedrooms, 1.5 bath, spacious living room, full basement, and detached 2 car garage. Motivated seller, make an offer!
$224,900
2 Gridley Place Ottawa, IL 61350
- Type:
- Single Family
- Sq.Ft.:
- 1,858
- Status:
- Active
- Beds:
- 3
- Year built:
- 1881
- Baths:
- 2.00
- MLS#:
- 12191960
- Subdivision:
- Greens
ADDITIONAL INFORMATION
Come and See! This home has a Beautifully Remodeled Farmhouse Style Kitchen & Dining area with New White kitchen cabinets, Farmhouse sink with butcher block countertops and Island, High End Refrigerator, Double-oven with built in Air Fryer, built-in antique hutch with a warm cozy woodburning Fireplace in dining area. New Main floor full bath with shower and New Main floor Laundry in this 3 Bed/2 Bath home in Historic District on East Side of Ottawa near the River!! Beautiful original woodwork with tall ceilings, beautiful rustic hardwood floors on main level and gorgeous oak staircase. A perfect blend of modern and original style! Main level office with built-in double desk area. Stamped concrete patio with private fenced in yard and one-car garage. Newer roof-6 years old. New windows 2016. Antique tub with shower just across from Master bedroom. Updated new Furnace Motor-only 5 years old. Within walking distance to downtown Ottawa shops and events area, and River Walk. Near Illinois River and the Fox River. Neighborhood East Side park and historic homes nearby. Ottawa Township High School within walking distance as well. Make this your new home today! Great area and great price!!
$169,900
214 Lawndale Avenue Ottawa, IL 61350
- Type:
- Single Family
- Sq.Ft.:
- 910
- Status:
- Active
- Beds:
- 3
- Year built:
- 1928
- Baths:
- 1.00
- MLS#:
- 12191157
ADDITIONAL INFORMATION
Charming and cozy, this one-story, 3-bedroom, 1-bath home is perfect for first-time buyers or anyone looking to downsize. Outside, the home features a large, fenced side lot and a new front porch railing that greatly enhances the curb appeal, while a new shed provides ample storage. Inside, you'll find freshly painted interiors that create a warm and inviting atmosphere with an open kitchen, dining, and living room floorplan. The bathroom has been remodeled to include a rainfall showerhead and a nice brick chimney accent. Updated fixtures throughout the home add both style and functionality. Located located in the heart of South Ottawa this home is extremely clean and move-in ready!
- Type:
- Single Family
- Sq.Ft.:
- 1,160
- Status:
- Active
- Beds:
- 1
- Year built:
- 2023
- Baths:
- 2.00
- MLS#:
- 12187848
- Subdivision:
- Heritage Harbor
ADDITIONAL INFORMATION
Charming 2-Bed, 2-Bath Condo in Canal Quarters at Heritage Harbor This main floor 2-bedroom, 2-bathroom condo in the exclusive Canal Quarters (Mansion Flats) at Heritage Harbor offers resort-style living in the heart of Starved Rock Country. The unit features a spacious open layout with one bedroom and bath on the main level, and a finished basement with an additional bedroom and bath. Key features include;Main floor living with easy access; Finished basement for added space and flexibility; One of 4 units in a quiet condo building. Enjoy the amenities of Heritage Harbor, including marina access, pool, and walking trails. Just minutes from historic downtown Ottawa and a short drive to Starved Rock State Park, this home is perfect for full-time living, a vacation getaway, or as an investment property with rental income potential through the managed rental program. Schedule your tour today!
$875,000
3281 E 19th Road Ottawa, IL 61350
- Type:
- Single Family
- Sq.Ft.:
- 3,450
- Status:
- Active
- Beds:
- 5
- Lot size:
- 18.5 Acres
- Year built:
- 2017
- Baths:
- 4.00
- MLS#:
- 12187562
ADDITIONAL INFORMATION
As you pull in the circular drive to this spectacular country estate, you'll reflexively take a deep breath. Approaching the south-facing entrance of this custom-built home, you'll pause to take in the 360-degree views of mature trees and rolling terrain and listen to the sound of the wind, birds, and...peace & quiet. Serenity extends into the front entryway as you glimpse the vaulted ceiling of the great room, while passing the sun-filled dining room. Next you see the open staircase leading upstairs, the gas fireplace flanked by extra large windows, and ample space for family lounging. Turning to your right, you enter the primary suite featuring a bay window, beautifully appointed ensuite bath with double sinks, large tub and glass door shower, and huge walk in closet. Continuing back through the great room, you see another bay window dining area before stepping into the spacious kitchen. Custom silver oak cabinetry, peninsula eating area, high-end appliances and pantry. Laundry room, a second full bath, an office/bedroom space and the 3-car garage/man cave with full kitchen round off the first floor. Upstairs you'll find an ensuite bedroom with 6x11 closet; and two bedrooms sharing a jack & jill bathroom. What's behind door number 4? A massive bonus room that extends the length of the garage! Also, the walk-out basement, featuring two bay windows and potential bedroom, is drywalled with a stubbed-in full bathroom awaiting your finishing touches. In-law apartment, guest quarters, exercise room, entertaining space? In addition to ample storage, the 9-foot high basement has a separate mechanical room (including panel for adding a generator). Stepping outside the double doors into the expansive private backyard, you'll see the potential for patio space, play areas for children and pets as well as how the future addition of a deck off the kitchen above will offer all-season enjoyment of your outdoor sanctuary. Continuing up the hill and around the garage, you might catch a glimpse of the stream that winds through the property before you come to a small barn with a larger barn beyond. Inside the circle drive is a garden shed with 200 amp service and a RV cement pad with 50 amp service. A pond on the far west side of the property is accessible via an electric livestock gate (cows are presently in the fenced pastures). Every box is checked for peaceful country living, yet you're only 10 minutes from Ottawa's shopping, schools and recreational opportunities.
- Type:
- Single Family
- Sq.Ft.:
- 1,112
- Status:
- Active
- Beds:
- 2
- Year built:
- 1906
- Baths:
- 2.00
- MLS#:
- 12186912
ADDITIONAL INFORMATION
Discover this charming 2-bedroom, 2-bath home in a quiet neighborhood. The property features generously sized bedrooms with ample natural light, two full bathrooms, a spacious kitchen and dining room ideal for family gatherings, and a full basement offering plenty of storage. Enjoy year-round comfort in the cozy four-season room with heating, and make use of the oversized two-car garage with an additional 12' x 15' room for hobbies or storage. This property is being sold as is due to being in an Estate. Don't miss the opportunity to create your dream home!
$399,900
401 1st Avenue Ottawa, IL 61350
- Type:
- Single Family
- Sq.Ft.:
- 2,459
- Status:
- Active
- Beds:
- 4
- Lot size:
- 0.16 Acres
- Year built:
- 1900
- Baths:
- 3.00
- MLS#:
- 12186988
ADDITIONAL INFORMATION
Experience the charm of Victorian architecture with the benefits of modern living in this meticulously renovated home. This stunning property spans 2,459 square feet, featuring 4 spacious bedrooms, 2.5 baths, and a full basement. The detached 2-car garage provides ample parking and storage. The backyard is a private oasis, complete with a stamped concrete patio and an in-ground swimming pool, perfect for relaxing and entertaining guests. The beautifully landscaped, fully fenced yard ensures privacy and security. The gourmet kitchen is a chef's dream, featuring elegant cabinetry, granite countertops, a striking glass backsplash, hardwood floors, and top-of-the-line slate finish appliances. The open floor plan creates a seamless flow between the kitchen, dining, and living areas, making it ideal for hosting family and friends. The luxurious first-floor master suite offers a serene retreat with an ensuite bathroom that includes double vanities and a walk-in shower. Enjoy direct access to the backyard pool area from your private suite. Upstairs, three additional bedrooms share a well-appointed bathroom with double vanities, a walk-in shower, and a soaking tub. Situated on the south side of Ottawa, this home is conveniently located within walking distance to downtown shops and restaurants. This exceptional property combines historical elegance with contemporary comforts, providing an unmatched living experience. Don't miss the opportunity to make this remarkable house your new home! Seller willing to sell the home as an Airbnb property as well - fully furnished.
- Type:
- Single Family
- Sq.Ft.:
- 915
- Status:
- Active
- Beds:
- 2
- Year built:
- 1930
- Baths:
- 1.00
- MLS#:
- 12186906
ADDITIONAL INFORMATION
Discover this charming 2 bedroom, 1 bath home, complete with a one-car garage. Great features to this home, that add character and charm include a cozy nook area for dining with bench seating, original hardwood floor in the front bedroom (which may be under the living room carpet), arched doorways, skeleton key doorknobs, and built in shelving. Relax on the enclosed front porch, or enjoy the outdoors with the established garden and fire pit area. You'll find guests can have the ease of the alley access for additional parking.This home would be an ideal starter home, a house to downsize into, or a great purchase to use as an income property. Estate sale and selling as-is.
$234,000
1724 Post Street Ottawa, IL 61350
- Type:
- Single Family
- Sq.Ft.:
- 1,684
- Status:
- Active
- Beds:
- 3
- Year built:
- 1958
- Baths:
- 2.00
- MLS#:
- 12179172
ADDITIONAL INFORMATION
Welcome to this meticulously maintained 3-bedroom, 1.5-bath brick ranch, where comfort meets functionality. Step inside to discover a bright and inviting family room, bathed in natural light and featuring a cozy wood-burning fireplace-perfect for relaxing evenings. The expansive eat-in kitchen, offering ample space for family meals and gatherings, is located just off the two car attached, epoxy floor garage, and also opens into the family room. The welcoming living room, also with a wood-burning fireplace, adds an extra layer of warmth and charm. Each of the large bedrooms, one with attached 1/2 bath, provides a peaceful retreat, ensuring plenty of space for everyone. The full unfinished basement, complete with a fireplace and plumbing for a bathroom, presents an exciting opportunity to create additional living space tailored to your needs. Step outside to your beautifully fenced, oversized yard, complete with a concrete patio and a basketball court-ideal for outdoor fun and entertaining. Enjoy the serene ambiance of the 3-season enclosed porch, featuring its own brick fireplace, making it the perfect flex space for entertaining, a home fitness space, or workshop, to name a few ideas. This home truly offers the best of both indoor and outdoor living. Don't miss the chance to make it yours! **appliances; 2020, Fence 2018, Garage door 2019, Front picture window 2021, LVP flooring 2023.
$126,900
218 W Glover Street Ottawa, IL 61350
- Type:
- Single Family
- Sq.Ft.:
- 940
- Status:
- Active
- Beds:
- 2
- Lot size:
- 0.16 Acres
- Year built:
- 1900
- Baths:
- 1.00
- MLS#:
- 12183587
ADDITIONAL INFORMATION
Newly updated with new carpeting and freshly painted in September. Come see this 2-bedroom home with 2 car garage on corner lot located South Ottawa. Open living room and dining room combination. Kitchen has table space, pantry closet and plenty of wood cabinets. Dual sinks in bathroom. Furnace and a/c approximately 2016. Side yard right of garage has nice grass space or for future garden. Come see this home today.


© 2024 Midwest Real Estate Data LLC. All rights reserved. Listings courtesy of MRED MLS as distributed by MLS GRID, based on information submitted to the MLS GRID as of {{last updated}}.. All data is obtained from various sources and may not have been verified by broker or MLS GRID. Supplied Open House Information is subject to change without notice. All information should be independently reviewed and verified for accuracy. Properties may or may not be listed by the office/agent presenting the information. The Digital Millennium Copyright Act of 1998, 17 U.S.C. § 512 (the “DMCA”) provides recourse for copyright owners who believe that material appearing on the Internet infringes their rights under U.S. copyright law. If you believe in good faith that any content or material made available in connection with our website or services infringes your copyright, you (or your agent) may send us a notice requesting that the content or material be removed, or access to it blocked. Notices must be sent in writing by email to [email protected]. The DMCA requires that your notice of alleged copyright infringement include the following information: (1) description of the copyrighted work that is the subject of claimed infringement; (2) description of the alleged infringing content and information sufficient to permit us to locate the content; (3) contact information for you, including your address, telephone number and email address; (4) a statement by you that you have a good faith belief that the content in the manner complained of is not authorized by the copyright owner, or its agent, or by the operation of any law; (5) a statement by you, signed under penalty of perjury, that the information in the notification is accurate and that you have the authority to enforce the copyrights that are claimed to be infringed; and (6) a physical or electronic signature of the copyright owner or a person authorized to act on the copyright owner’s behalf. Failure to include all of the above information may result in the delay of the processing of your complaint.
Ottawa Real Estate
The median home value in Ottawa, IL is $151,000. This is higher than the county median home value of $144,800. The national median home value is $338,100. The average price of homes sold in Ottawa, IL is $151,000. Approximately 56.98% of Ottawa homes are owned, compared to 30.78% rented, while 12.24% are vacant. Ottawa real estate listings include condos, townhomes, and single family homes for sale. Commercial properties are also available. If you see a property you’re interested in, contact a Ottawa real estate agent to arrange a tour today!
Ottawa, Illinois 61350 has a population of 18,719. Ottawa 61350 is more family-centric than the surrounding county with 28.69% of the households containing married families with children. The county average for households married with children is 25.66%.
The median household income in Ottawa, Illinois 61350 is $61,083. The median household income for the surrounding county is $62,825 compared to the national median of $69,021. The median age of people living in Ottawa 61350 is 39.7 years.
Ottawa Weather
The average high temperature in July is 84 degrees, with an average low temperature in January of 14.4 degrees. The average rainfall is approximately 37 inches per year, with 21.1 inches of snow per year.


