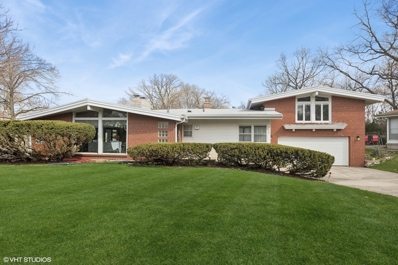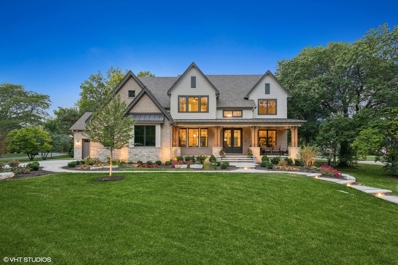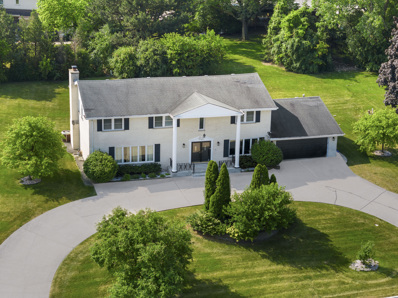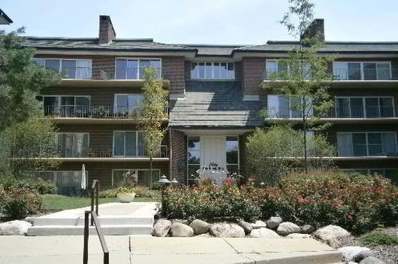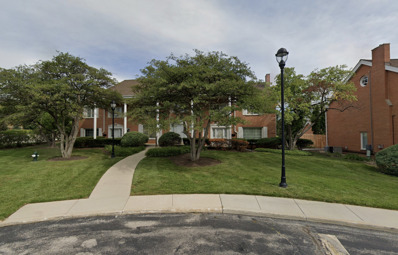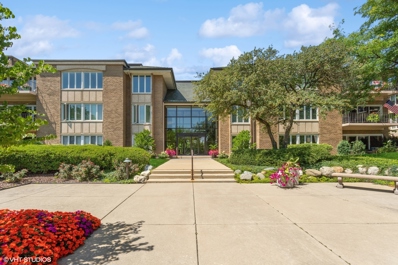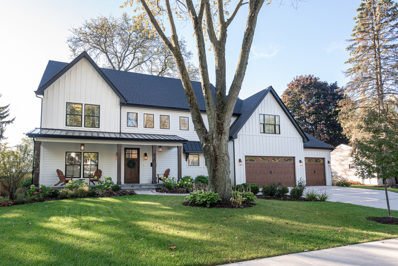Oak Brook IL Homes for Sale
$2,195,000
60 Baybrook Lane Oak Brook, IL 60523
- Type:
- Single Family
- Sq.Ft.:
- 8,600
- Status:
- Active
- Beds:
- 5
- Lot size:
- 1.3 Acres
- Year built:
- 1976
- Baths:
- 5.00
- MLS#:
- 12198853
ADDITIONAL INFORMATION
A stunning retreat in beautiful Ginger Creek subdivision. This gorgeous home is located in Oakbrook school district 53 and Hinsdale Central district 86, which are among the best schools in the state of Illinois. The property is on a large corner lot, approximately 1.3 acres with many mature oak trees surrounding the front and backyards. The brick paved heated driveway entrances feature wrought iron gates for extra privacy and security, entering from both Baybrook Lane and Lochinvar Lane. The home features a breathtaking master bedroom suite with private bath, beautifully appointed with mirrors and stone. In addition, there are 4 large bedrooms, an office, a library, a sauna, steam and large game/recreation room. The home has a total of 7 possible bedrooms, 4 full bathrooms and 1 powder room exquisitely fixtured with "Sherle Wagner" accessories. There are two full kitchens, one on each floor. The upstairs kitchen includes two built-in Sub-Zero units, stainless steel refrigerator and freezer side by side. A large island with granite countertop has plenty of seating and cabinets. There are two full laundry rooms, one on each floor, with appliances included. Cuddle up beside two beautiful multi-lookout stone fireplaces, one on each floor. The entire furnished lower level opens to the backyard, which posts a beautiful tennis court, swimming pool, and a separate pool house. An oversized balcony spanning the second floor (with access from the master bedroom and family room) will entice you to have a cup of coffee or enjoy a glass of wine while watching the sunset. The attached four-car garage has ample room to store yard items, outdoor furniture cushions and more. The backyard extends to the waterfront with a nice sandy beach for a pontoon boat. This 8,700 SF home is flooded with natural light, natural stone and stunning oak wood features. It boasts exquisite charm and is ready for you to make cosmetic enhancements in this coveted, well sought after neighborhood.
$1,499,000
36 Croydon Lane Oak Brook, IL 60523
Open House:
Sunday, 2/2 4:00-6:00PM
- Type:
- Single Family
- Sq.Ft.:
- 5,853
- Status:
- Active
- Beds:
- 4
- Lot size:
- 0.51 Acres
- Year built:
- 1965
- Baths:
- 4.00
- MLS#:
- 12182309
- Subdivision:
- York Woods
ADDITIONAL INFORMATION
Butler District 53/Hinsdale Central. Beautiful York Woods Home - Mint condition and recently updated with new bathroom, new kitchen and much much more! This beautifully updated 2-story home nestled within the serene York Woods subdivision offers the perfect blend of modern comfort and classic charm. With 4 generously sized bedrooms and 3.5 well-appointed bathrooms, this spacious residence provides ample room for family and guests. This home has had 2 major updates approx. 2000 sq ft. including: The east wing addition is a 1st floor office/library, 2nd floor primary bedroom, and lower level exercise room. The west wing added a upper level bedroom & loft and 1st floor oversized family room with floor to ceiling windows and a fireplace. The heart of the home is a bright and airy living area adorned with large windows that flood the space with natural light. The gourmet kitchen boasts sleek stainless steel appliances, abundant counter space, and a oversized center island which makes this kitchen a chef's dream. Step outside to your private oasis: complete with a water feature continuously flowing year round, a place where a meticulously landscaped patio beckons for relaxation and entertaining. Enjoy alfresco dining under the shade of a large umbrella or gather around the cozy fire pit for unforgettable evenings. Don't miss the opportunity to make this stunning home your own! School Bus stops at your driveway. LOW LOW OAK BROOK TAXES.
- Type:
- Single Family
- Sq.Ft.:
- 1,286
- Status:
- Active
- Beds:
- 2
- Year built:
- 1977
- Baths:
- 2.00
- MLS#:
- 12188287
ADDITIONAL INFORMATION
IMPRESSIVE!! BREATHTAKING SUNSET VIEWS From All ANGLES in this AWESOME END UNIT PENTHOUSE at Oak Brook Towers. The sunlit FOYER greets you here. This contemporary unit is FRESHLY PAINTED and has BRAND NEW CARPETING in the Living room and the bedrooms. Newer windows, and A/C Units. Two Large Thermopane SLIDING GLASS DOORS lead you outdoors to a gigantic Balcony where you can see for miles, and Overlooks your POOL and BEAUTIFULLY landscaped grounds. The KITCHEN has SOLID MAPLE cabinets, black appliances and Granite Countertops that make it easy to entertain guests in your separate DINING ROOM. The Spacious Primary Bedroom has plenty of space for a king-sized bed as well as a sitting area and boasts TWO large closets! The ensuite bath has a dual vanity, a beautiful mirror new lights and faucets. Large Second Bedroom WITH WEST FACING VIEW. Look at the many HUGE closets, all organized PROFESSIONALLY by CALIFORNIA CLOSETS-THROUGHOUT AND offers a LIFETIME GUARANTEE!! Building Amenities Include IN-GROUND POOL, EXERCISE ROOM, Large Laundry Facility and Party Room. Garage space can be leased in the HEATED Parking Garage. *Special Assessment will be paid by Seller at closing. Fabulous CENTRAL LOCATION Offers so much like GREAT schools, close to OAK BROOK AND YORKTOWN SHOPPING centers, all major Highways & so many HIGHLY RATED Restaurants. CALL NOW!
Open House:
Sunday, 2/2 6:00-8:00PM
- Type:
- Single Family
- Sq.Ft.:
- 2,300
- Status:
- Active
- Beds:
- 2
- Year built:
- 1969
- Baths:
- 3.00
- MLS#:
- 12181492
- Subdivision:
- Briarwood Lakes
ADDITIONAL INFORMATION
Briarwood Lakes Desirable Maintenance Free Gated Community!! Nothing to do in this updated home except to move in! With many updates ranging from the Kitchen to the Bathrooms and lighting. The spacious unit has both eastern and western exposures with plenty of sunshine through the skylit vaulted ceilings. Hardwood flooring throughout majority rooms of home. Multi-level living makes for easy entertaining, enjoying solitude, and space for your home office. Roof and Mechanicals recently replaced. Outside you can share the patio for entertaining out back or peaceful gardening in the morning sun. This home is located in a private location while appreciating all the amenities that Briarwood and Oak Brook have to offer. Lakes and Gardens enhance this community like no other with it's 75 acres of groomed landscaping and flowing ponds. Quick close possible as owner moving to warm location.
$925,000
11 Pembroke Lane Oak Brook, IL 60523
- Type:
- Single Family
- Sq.Ft.:
- 2,188
- Status:
- Active
- Beds:
- 3
- Lot size:
- 0.59 Acres
- Year built:
- 1974
- Baths:
- 2.00
- MLS#:
- 12166609
ADDITIONAL INFORMATION
Butler District 53/Hinsdale Central. Brook Forest Sub-Division. 3 bedroom contemporary home is ready for a facelift and a rehab. Bring your HGTV ideas and restore it back to its full glory. OR...tear this house down; and start from scratch and BUILD A NEW HOME! Architect & Builder referrals available upon request. LOW LOW OAK BROOK TAXES!!
$4,300,000
6 Brighton Lane Oak Brook, IL 60523
Open House:
Sunday, 2/2 6:30-9:00PM
- Type:
- Single Family
- Sq.Ft.:
- 8,724
- Status:
- Active
- Beds:
- 6
- Lot size:
- 0.51 Acres
- Year built:
- 2024
- Baths:
- 8.00
- MLS#:
- 12175682
ADDITIONAL INFORMATION
The ONLY new construction home in Oak Brook!! Ready to move in! This masonry stone and brick home offers every amenity and accoutrement that today's buyers are looking for. 6/7 bedrooms' including a bedroom suite on the first floor, 10 Ft ceilings, 8 ft solid interior doors, a plethora of windows, four car attached heated garages, two story family room, four fireplaces, screened porch overlooking large backyard to accommodate pool & lawn area. Custom white and walnut Crystal kitchen cabinetry, encompassing two work islands & large eating area. Appliances include 48-inch Wolf range, and Wolf ovens, Sub-Zero refrigerator modular units and two newly available Cove dishwashers. Walk in storage pantry, chef's kitchen, mitered quartzite counter tops. Butler pantry at large dining room with beverage center and wine cooler. Front and rear grand staircase. Primary bedroom suite offers custom fireplace, stunning ceiling detail and private sitting area. Primary bathroom features spa, his and hers vanities, with separate make up area, and heated floors. Enjoy Kardashian walk in closets with custom built in cabinetry. Finished English basement with all natural stone fireplace, custom kitchen/bar, workout gym, home theater room, huge open room, ten-foot ceilings. Recently professionally landscaped with sprinkler system, and paver entry and driveway.
- Type:
- Single Family
- Sq.Ft.:
- 2,225
- Status:
- Active
- Beds:
- 3
- Year built:
- 1981
- Baths:
- 3.00
- MLS#:
- 12174865
- Subdivision:
- Oak Brook Colony
ADDITIONAL INFORMATION
Oak Brook Colony is known for its desirable location, amenities, and proximity to major transportation routes ensures convenient commuting for busy individuals or families. The end-unit offers a level of privacy and yard space comparable to a single-family home, making it ideal for families who enjoy outdoor living. Exterior Maintenance-Free Living this feature reduces the time and effort required to maintain the property's exterior, making it easier for busy homeowners. The multi-level layout provides ample space for families to spread out and create separate living areas. The property has been updated with fresh paint and new flooring in the bathrooms, indicating a modern and well-maintained interior. The presence of 2 fireplaces on separate levels adds a cozy and inviting atmosphere to the home. Overall, this listing emphasizes the combination of location, amenities, and interior features that make the Oak Brook Colony end-unit an attractive option for buyers seeking a spacious and convenient home.
$695,000
328 Walnut Lane Oak Brook, IL 60523
- Type:
- Single Family
- Sq.Ft.:
- 2,497
- Status:
- Active
- Beds:
- 4
- Lot size:
- 0.54 Acres
- Year built:
- 1956
- Baths:
- 2.00
- MLS#:
- 12172787
- Subdivision:
- Timber Trails
ADDITIONAL INFORMATION
328 Walnut Lane in Timber Trails is a rare find. This home is not only to be lived in, it is also to be experienced. The serene pond side location sets an amazing scene for this quality-built home. Many striking and dramatic architectural design elements enhance this residence. Soaring, beamed ceilings, many oversized windows, two beautiful stone fireplaces, original slate flooring, rich wood accents and a progressive open layout concept. Sought-after first floor primary bedroom, additional bedroom and full bath offers one-level living. Two additional bedrooms and full bath on second level. Radiant heated floors on the first level of this home. Hot water baseboard heat in the rest of the home. Bright open kitchen with breakfast room feature beautiful high beamed ceilings and tons of natural light enhance the modern feeling of this home. The huge 20'x20' enclosed porch brings the outside inside and offers panoramic views of the surroundings. Huge 20x 20' patio and porch are perfect for sunset views. Pride of ownership. The exceptional setting of this home hard to find. Being conveyed as-is. Timber Trails is just minutes from the all of the world-class amenities of The Village of Oak Brook, Elmhurst Edwards Hospital, and super easy access to downtown Chicago, airports, Metra train lines. Plus, benefit from the low Oak Brook taxes and love where you live.
$3,200,000
3 Royal Vale Drive Oak Brook, IL 60523
- Type:
- Single Family
- Sq.Ft.:
- 6,800
- Status:
- Active
- Beds:
- 5
- Lot size:
- 1.1 Acres
- Year built:
- 2024
- Baths:
- 6.00
- MLS#:
- 12163974
ADDITIONAL INFORMATION
Only six months since completion of a 2 year full-custom build project by DJK homes, this home features a lifestyle of its own. Sitting on over an acre lot, surrounded by mature trees, there is no more perfect place for family and friends to enjoy the outdoors when the seasons are prime. With no expense spared, you're walking into the epitome of timeless luxury with the lifestyle to match. Host perfect gatherings in your massive great room that leads right into your kitchen with the finest finishes - Miele appliances, handcrafted cabinets, brass detailed range, custom wine cellar, and hidden walk in pantry. Fitted with a first floor primary, any special guest or owner can enjoy their own wing of the house with ease. While you host during the winter, you will have a fully stacked basement to entertain with 130 inch projector, 10 ft ceiling height to make it feel like one with the rest of the house, and a dedicated gym so that workouts are easy to get to. As you walk up your winding red oak staircase, you're treated with a master suite that is the true oasis. With exposed wood beams, vaulted ceilings, individually controlled temperature, and a near-sound proofed room you can rest peacefully. Steps away, your bathroom has dual showers, deep soaking tub, and a sauna to unwind after the day. While you could stay home, you're in the perfect location to reach the finest dining, entertainment, and shopping the area has to offer.
$1,299,000
16 Kingston Drive Oak Brook, IL 60523
- Type:
- Single Family
- Sq.Ft.:
- 4,144
- Status:
- Active
- Beds:
- 4
- Lot size:
- 0.59 Acres
- Year built:
- 1971
- Baths:
- 3.00
- MLS#:
- 12158594
- Subdivision:
- Brook Forest
ADDITIONAL INFORMATION
Beautifully updated white brick colonial home on an 0.59 acre lot in Brook Forest subdivision in Oak Brook! The 4144 plus sq ft plus finished basement home sits majestically on an elevated lot. Rooms of grand proportions, 4 bedrooms, 2.1 bathrooms, spacious 2 car garage. The circular driveway leads to the front of the home with pillars, grand two-story foyer with chandelier and winding wood staircase. Gleaming white flooring in foyer, kitchen and breakfast room, mud room and hardwood flooring throughout the rest of the home on first and second floor. Large living room and dining room. The family room has patio doors to the backyard and can be opened up to the living room. The brand new kitchen had quartz countertops, new wood cabinetry, island and stainless steel appliances. The breakfast room has patio doors that open to the yard and patio. Updated powder room. The large mud room has a second kitchen, island and laundry room and entry to the garage. The bedrooms are very spacious. The luxurious primary bedroom has ensuite updated bathroom with tub and separate shower. The hallway bathroom is updated as well. Walking distance to Brook Forest Elementary School, playground, tennis courts. Easy access to major roads and highways, Oak Brook Shopping center, restaurants, Oak Brook sports core, O'Hare and Midway airports. The basement is full and half of it finished. Low Oak Brook taxes. Award winning Oak Brook Butler School district 53 and Hinsdale Central High School.
- Type:
- Single Family
- Sq.Ft.:
- 2,772
- Status:
- Active
- Beds:
- 2
- Year built:
- 1977
- Baths:
- 3.00
- MLS#:
- 12151536
ADDITIONAL INFORMATION
**Short Sale** ** Best and Final due by end of day Thursday** One owner, desirable first-floor-corner unit! largest floor-plan offered @ 2772 sqft, in highly coveted Oak Brook Club! Rehab this unit to your liking! Private walk-out patio, master suite w/ sitting area & fireplace, large master bathroom w/ two walk-in closets. Oak Brook Club has a private entrance with a guard. Walk to shopping, dining, and theater and just minutes from expressways. Enjoy the security of a gated community set on park-like grounds with private walking path, pool, club house, tennis courts, health club and so much more!
$2,499,999
912 Saint Stephens Green Oak Brook, IL 60523
- Type:
- Single Family
- Sq.Ft.:
- 7,980
- Status:
- Active
- Beds:
- 5
- Lot size:
- 0.52 Acres
- Year built:
- 1996
- Baths:
- 8.00
- MLS#:
- 12146021
- Subdivision:
- Trinity Lakes
ADDITIONAL INFORMATION
This Iconic Waterfront French Chateau, featured on Mega Mansions, is located in Trinity Lakes of Oak brook and is famous for its unique high-end features and private bridge leading to the front door. It was custom-built and completed by a French architect flown in from France in 1996 to the highest standards, which puts it in a class of its own. Situated on an ultra-private half-acre professionally landscaped lot, this 8,000-square-foot residence offers complete privacy. Designed for upscale entertaining, this sophisticated home is an extraordinary example of meticulous design, superior construction, and quality without limitations. Situated in one of the most prestigious settings, the one-of-a-kind circular drive welcomes you with a long tree-lined heated driveway leading to the four-car garage. The stone and stucco exterior of the home is set off with a stunning wrought iron wrap-around balcony and a rooftop created for entertainment and suitable for a hot tub. Among this home's appointments are jaw-dropping interior ceiling heights, a Dramatic staircase, stunning views from every angle of the home, water views from every floor, two opulent potential master bedroom suites, dramatic floor-to-ceiling windows, interior and exterior custom lighting, a stunning home theatre that seats 13 people, Italian Marble entry and heated floors throughout. The family room is appointed with floor-to-ceiling windows with a postcard view, ceiling treatments, and extensive millwork showcased throughout the home, including full wall wainscoting, moldings, and custom cabinetry. The world-class kitchen, the desire of any chef, includes a Gourmet pizza oven, two ovens, an Oversized Sub-Zero Fridge and Freezer, and a generous island perfect for entertaining! The Primary suite is an absolute showstopper featuring soaring ceilings with multiple skylights. The Primary also caters to a fashion lover's dream walk-in closet with a fitting room and extra storage. This home is equipped with Oak brook taxes and is situated in the Hinsdale Central High School district. There is so much more this home has to offer; Come and take a look for yourself today before it's too late!
- Type:
- Single Family
- Sq.Ft.:
- 924
- Status:
- Active
- Beds:
- 1
- Year built:
- 1977
- Baths:
- 1.00
- MLS#:
- 12141347
ADDITIONAL INFORMATION
Back on market, This is your new home! Oversized 1 bed/1bath unit in Oak Brook Towers features interior updates like no other unit, located on the 7th floor with a large balcony and beautiful views. COMPLETE REHAB 2022 with beautiful hardwood flooring throughout, inviting living/dining area with oversized windows and bright sunlight. Custom Kitchen features all new 2022 stainless steel appliances, quartz countertops, oversized island with microwave drawer, beverage fridge, new light fixtures and modern grey wood cabinets. Oversized bedroom, with two large windows and an updated walk in closet, accommodates king bed and more.. complete bathroom remodel with built in tub/shower. Service pets allowed. The building has undergone extensive remodeling and updating with new laundry area; new elevators, hallway carpet and paint. Included in assessment: cable, internet, heat, gas and water. On premises: gym; laundry; lovely in ground POOL ; party room; private locker/storage unit; on-site building management. Indoor HEATED garage parking is available for rent with two free exterior parking spaces included, along with ample guest parking. Ideally located near 294/88 expressways, public transit, shopping centers such as Oak Brook and Yorktown, as well as entertainment and dining options.
- Type:
- Single Family
- Sq.Ft.:
- 1,286
- Status:
- Active
- Beds:
- 2
- Year built:
- 1977
- Baths:
- 2.00
- MLS#:
- 12106963
- Subdivision:
- Oak Brook Towers
ADDITIONAL INFORMATION
Exquisite top floor corner unit featuring 2 bedrooms and 2 bathrooms. Natural light pours in the windows and 2 patio doors. The kitchen features a polished look with granite counters, white cabinets and stainless steel appliances. Beautiful wood and tile flooring throughout. The balcony provides a great view over the treetops! Amenities include an elevator, underground parking and a pool.
- Type:
- Single Family
- Sq.Ft.:
- 962
- Status:
- Active
- Beds:
- 2
- Year built:
- 1977
- Baths:
- 1.00
- MLS#:
- 12121249
- Subdivision:
- Oak Brook Towers
ADDITIONAL INFORMATION
OAK BROOK TOWERS ~ GREAT LOCATION ~ UNIQUE SPACE! THIS MAY BE THE ONE TO CHECK ALL YOUR BOXES - If you are looking for a location in the Heart of Shopping, Dining, Recreation & Major Transportation Corridors (I88, I294, I355), Ohare Airport 15 miles, Midway Airport 24 miles & Chicago Loop 20 miles ~~ FEATURES INCLUDE: Sunset Views ~ Updated Unit ~ Hard Surface Flooring throughout ~ Bright Living Room with slider to balcony ~ Kitchen featuring white cabinets & stainless steel appliances ~ Primary Bedroom with large walk-in closet ~ Second Bedroom with balcony access ~ Additional Room can be a Den / Dining / Etc. ~ Full Bath includes double sinks, shower & barn door for privacy ~ Hall Closet for storage ~~ ADDITIONAL INFORMATION: Exterior Resident Permit Parking, Underground Parking available for a fee, Elevator Building, Outdoor Swimming Pool, Exercise Room, On-site Laundry, Storage Locker, Monthly HOA Fee includes Heat, Water, Gas, Wi-Fi/Internet, Cable (owner pays electric), NO Pets, NO Rentals ~~ This May Be Where Your Next Chapter Begins. Welcome Home!
$344,000
4 N Tower Road Oak Brook, IL 60523
- Type:
- Single Family
- Sq.Ft.:
- 1,972
- Status:
- Active
- Beds:
- 2
- Year built:
- 1971
- Baths:
- 3.00
- MLS#:
- 12120057
ADDITIONAL INFORMATION
Location! Location! Townhouse with a Wide Open Floor Plan. Almost 2000 sq ft in this all brick unit with huge master suite, generous room sizes, 2nd floor laundry and 2 car garage. A "must see", freshly painted, vacant and only Town Home for sale in developement. Great Location Near Transportation (I-88, I-294 & I-355), Oak Brook & Yorktown Malls, Fabulous Restaurants, Parks, Trails, Good Samaritan & Elmhurst Hospitals and More. Enjoy the Generous Living Room with Enormous Windows. Direct Access to the Large Two+Car Garage. A "Hidden Gem" close to everything in Oakbrook but with a private feel. fenced back yard and patio. Easy to show. Property is being Sold As-Is.
- Type:
- Single Family
- Sq.Ft.:
- 924
- Status:
- Active
- Beds:
- 1
- Year built:
- 1977
- Baths:
- 1.00
- MLS#:
- 12102702
- Subdivision:
- Oak Brook Towers
ADDITIONAL INFORMATION
Discover the charm of this meticulously maintained 3rd-floor condo in the prestigious Oak Brook Towers. This secure elevator building offers a beautifully updated home with luxury vinyl tile (LVT) flooring, modern lighting, fresh paint, custom curtains just installed, and enhanced walk-in bedroom closet shelving. Enjoy newer air conditioning units and screens that open to your private balcony. With low taxes and a prime location near Yorktown Mall and Oak Brook Mall, this condo ensures convenience with easy access to tollways for a stress-free commute. The HOA fee covers heat, water, and Internet/Cable. Additional perks include heated garage parking (available for a fee), a pool with showers and restrooms, and a workout room. Don't miss out on this exceptional opportunity!
- Type:
- Single Family
- Sq.Ft.:
- 1,824
- Status:
- Active
- Beds:
- 1
- Year built:
- 1971
- Baths:
- 2.00
- MLS#:
- 11855353
ADDITIONAL INFORMATION
New list price is bank-approved! Bring your updates and offers to this End Unit condo in Oak Brook Club! A former 2-bed unit, converted to a 1-bedroom to create a more spacious family room/den. Custom parquet flooring throughout most living areas & Brazilian cherrywood flooring in the updated eat-in kitchen. Two garage parking spaces are included.
$1,244,900
601-1 Harger Road Unit 1 Oak Brook, IL 60523
- Type:
- Single Family
- Sq.Ft.:
- 3,045
- Status:
- Active
- Beds:
- 4
- Lot size:
- 0.58 Acres
- Year built:
- 2023
- Baths:
- 4.00
- MLS#:
- 11794121
ADDITIONAL INFORMATION
This proposed New Construction is situated among multi-million-dollar homes in Oak Brook's premier location, on a private, wooded 1/2 acre lot. With easy access to I-88, Oak Brook Mall, and many forest preserves, this unique lot also features private bridge access perfect for a gated community. This gorgeous floor plan comes from AWARD winning builder, DJK Custom Homes, featuring high end and elegant finishes and premier construction. This plan includes an open concept floor plan, a Chef's Kitchen featuring beautiful cabinetry and Stainless-Steel Appliances, and a large island perfect for prep. The kitchen opens into a large dining area and a beautiful great room with a statement fireplace. Featuring 4 bedrooms, 3.5 bathrooms, a 3-car garage, and a first-floor office, this floor plan is extremely functional. Primary bathroom has a separate shower and tub, and a large double vanity. The exterior of this home includes a beautiful front porch and Hardie board siding. Clean lines mixed with a modern farmhouse feel gives this home the perfect blend of design. DJK can build this exact floor plan or you can choose from their large selection of models and have the opportunity to pick all the finishing details. Unparalleled custom features give you a complete bespoke experience in finishes and craftsmanship. DJK Custom Homes has won several awards with their quality, service, design and inspections. These homes have energy efficient features, and you'll get to enjoy allergen free living with an ERV system, which improves indoor air quality. *Photos are ideas/examples of the builder's previous builds and quality. Model can be seen by appointment in Downtown Naperville.


© 2025 Midwest Real Estate Data LLC. All rights reserved. Listings courtesy of MRED MLS as distributed by MLS GRID, based on information submitted to the MLS GRID as of {{last updated}}.. All data is obtained from various sources and may not have been verified by broker or MLS GRID. Supplied Open House Information is subject to change without notice. All information should be independently reviewed and verified for accuracy. Properties may or may not be listed by the office/agent presenting the information. The Digital Millennium Copyright Act of 1998, 17 U.S.C. § 512 (the “DMCA”) provides recourse for copyright owners who believe that material appearing on the Internet infringes their rights under U.S. copyright law. If you believe in good faith that any content or material made available in connection with our website or services infringes your copyright, you (or your agent) may send us a notice requesting that the content or material be removed, or access to it blocked. Notices must be sent in writing by email to [email protected]. The DMCA requires that your notice of alleged copyright infringement include the following information: (1) description of the copyrighted work that is the subject of claimed infringement; (2) description of the alleged infringing content and information sufficient to permit us to locate the content; (3) contact information for you, including your address, telephone number and email address; (4) a statement by you that you have a good faith belief that the content in the manner complained of is not authorized by the copyright owner, or its agent, or by the operation of any law; (5) a statement by you, signed under penalty of perjury, that the information in the notification is accurate and that you have the authority to enforce the copyrights that are claimed to be infringed; and (6) a physical or electronic signature of the copyright owner or a person authorized to act on the copyright owner’s behalf. Failure to include all of the above information may result in the delay of the processing of your complaint.
Oak Brook Real Estate
The median home value in Oak Brook, IL is $845,000. This is higher than the county median home value of $344,000. The national median home value is $338,100. The average price of homes sold in Oak Brook, IL is $845,000. Approximately 89.04% of Oak Brook homes are owned, compared to 4.99% rented, while 5.97% are vacant. Oak Brook real estate listings include condos, townhomes, and single family homes for sale. Commercial properties are also available. If you see a property you’re interested in, contact a Oak Brook real estate agent to arrange a tour today!
Oak Brook, Illinois has a population of 8,178. Oak Brook is less family-centric than the surrounding county with 29.54% of the households containing married families with children. The county average for households married with children is 36.11%.
The median household income in Oak Brook, Illinois is $146,409. The median household income for the surrounding county is $100,292 compared to the national median of $69,021. The median age of people living in Oak Brook is 53.9 years.
Oak Brook Weather
The average high temperature in July is 83.9 degrees, with an average low temperature in January of 15.3 degrees. The average rainfall is approximately 38.7 inches per year, with 31.1 inches of snow per year.







