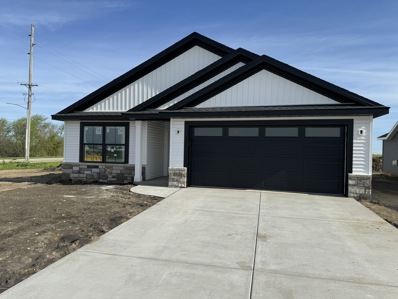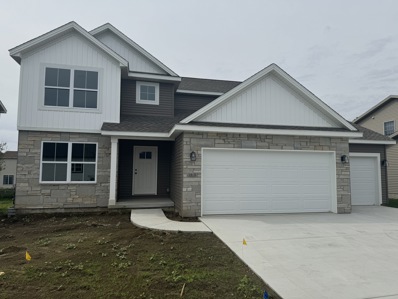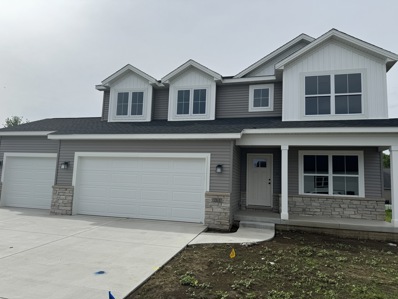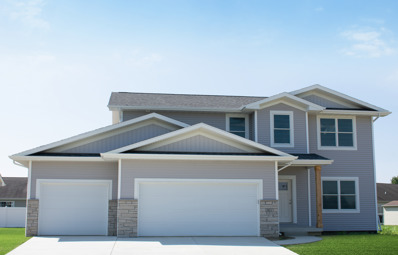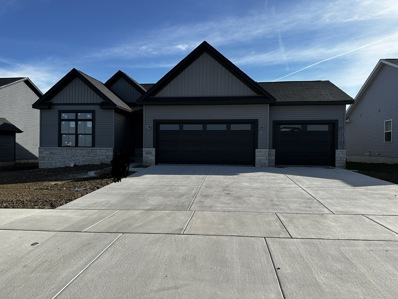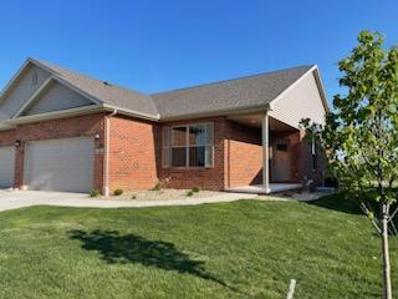Normal IL Homes for Sale
$335,000
2510 Marble Road Normal, IL 61761
- Type:
- Single Family
- Sq.Ft.:
- 1,522
- Status:
- Active
- Beds:
- 2
- Year built:
- 2024
- Baths:
- 2.00
- MLS#:
- 11970127
- Subdivision:
- Blackstone Trails
ADDITIONAL INFORMATION
Franke Construction ranch in new phase of Blackstone Trails. Located on a 53x125 lot with an open kitchen with an island and dining area (15x10). Vaulted ceiling in family room with a fireplace and a covered porch off the back. Large primary bedroom with a walk in closet. Additional bedroom in front of the home with a full bath. Pantry in kitchen and closets throughout make for lots of storage. Broker interest. Full/active Radon system installed.
$399,000
1313 Galway Drive Normal, IL 61761
- Type:
- Single Family
- Sq.Ft.:
- 1,976
- Status:
- Active
- Beds:
- 3
- Year built:
- 2024
- Baths:
- 3.00
- MLS#:
- 11969703
- Subdivision:
- Kelley Glen
ADDITIONAL INFORMATION
3 Bedroom Franke Construction build in Kelley Glen. Open layout with side staircase, locker/drop zone off garage, front flex room/dining room. Large primary suite with lots of storage space. Unfinished basement with rough in for bathroom. Full, active Radon mitigation system installed. Agent interest
$415,000
1315 Galway Drive Normal, IL 61761
- Type:
- Single Family
- Sq.Ft.:
- 2,221
- Status:
- Active
- Beds:
- 4
- Year built:
- 2024
- Baths:
- 3.00
- MLS#:
- 11969620
- Subdivision:
- Kelley Glen
ADDITIONAL INFORMATION
Franke Construction home in Kelley Glen. Open floorplan with island open to dining area. Separate office space listed under living rm dimensions. Flex room/dining room in the front of the home. Back hall features locker area plus a large walk in pantry or closet area near 1/2 bath. Laundry room upstairs. Unfinished basement with rough in for bathroom. Agent interest. Full/active Radon system installed.
$438,900
1216 Granite Way Normal, IL 61761
- Type:
- Single Family
- Sq.Ft.:
- 1,587
- Status:
- Active
- Beds:
- 2
- Year built:
- 2023
- Baths:
- 3.00
- MLS#:
- 11943966
- Subdivision:
- Blackstone Trails
ADDITIONAL INFORMATION
Welcome to TRUNK BAY! This contemporary 3-bed, 3-bath ranch with a large covered back porch is nestled in Blackstone Trails. Tired of the grey and white color pallets? Deep rich color can be found throughout this beautiful home. The custom kitchen includes a large island with soapstone-colored quarts counter tops, soft close taupe-colored cabinets, and SS appliances! The spacious primary bedroom, located at the rear of the house, offers a large walk-in closet, a private bath with a richly designed tiled shower, and double vanity. Additional features include a first-floor laundry room, spacious great room in the basement, & a two car garage! Beautiful finishes and design elements throughout, schedule a showing today!!!
$485,000
2671 Billings Drive Normal, IL 61761
- Type:
- Single Family
- Sq.Ft.:
- 3,943
- Status:
- Active
- Beds:
- 4
- Year built:
- 2023
- Baths:
- 3.00
- MLS#:
- 11922444
- Subdivision:
- North Bridge
ADDITIONAL INFORMATION
Welcome the "Myra 3.0" Plan to the jumbo lots of North Bridge! This first floor master has been built with smaller versions around Blono, but never this large and spacious. Enjoy large family room with beautiful fireplace, exposed rod stair well accents the family room. The kitchen has custom soft close cabinets, SS appliances, quartz counter-tops, tiles backsplash, pantry, and large dinette space. Large main floor laundry room with easy access from master suite. Master suite features massive walk-in closet and you will love the master bath...loads of room in tile shower and vanity top space. 3 Large bedrooms up with oversized 3 car garage. 2x6 exterior construction, LED disk lights for superior energy efficiency and light quality, USB port plugs situated throughout, Wifi programable thermostat, high efficiency HVAC, MyQ garage door remote access from smart phones... All modern up to date efficient building quality! All info deemed accurate but not warranted and subject to builders discretionary changes and product availability. Home is now complete
$450,000
511 Bobwhite Way Normal, IL 61761
- Type:
- Single Family
- Sq.Ft.:
- 3,585
- Status:
- Active
- Beds:
- 5
- Year built:
- 2023
- Baths:
- 3.00
- MLS#:
- 11922527
- Subdivision:
- Pheasant Ridge
ADDITIONAL INFORMATION
Pheasant Ridge Welcomes The "Conlor 3.0" Plan! You'll enjoy the open kitchen with walk in panty and center island to entertain which opens to a nice size living room featuring a gas fireplace with beautiful stone/tile surround and a sharp mantle. The flex room on the main level can be an office, playroom or formal dining room, or 5th bedroom. Each bedroom is generous in size and you'll love the spacious second-floor laundry room. The master suite has an enormous walk-in closet plus a beautiful tiled shower and plenty of cabinets for all of your personals. 2x6 exterior construction, LED puck lights for superior energy efficiency and light quality, USB port plugs situated throughout, Wi-Fi programable thermostat, high efficient HVAC, MyQ garage door remote access from smart phones... All modern up to date efficient building quality! Fantastic price for new construction! All information deemed accurate but not warranted and subject to builders discretionary change and product availability. Home is now complete
$415,000
1212 Granite Way Normal, IL 61761
- Type:
- Single Family
- Sq.Ft.:
- 1,548
- Status:
- Active
- Beds:
- 3
- Lot size:
- 0.2 Acres
- Year built:
- 2022
- Baths:
- 2.00
- MLS#:
- 11847275
- Subdivision:
- Blackstone Trails
ADDITIONAL INFORMATION
New construction ranch in Blackstone Trails. Kitchen has Limestone (grey) cabinets. Quartz countertops in kitchen. Cathedral ceiling in family room, open floorplan with kitchen open to family room. Hardwood through kitchen, foyer and family room. Tiled shower walls in primary bathroom. All selections have been ordered. House to include sod in the front, seed on sides and in back. Agent interest. Full/active Radon system installed.
- Type:
- Single Family
- Sq.Ft.:
- 2,505
- Status:
- Active
- Beds:
- 2
- Year built:
- 2022
- Baths:
- 2.00
- MLS#:
- 11372539
- Subdivision:
- Evergreen Village
ADDITIONAL INFORMATION
New construction in a great Community. Snow removal and lawn care provided by homeowners association. Well-designed floor plan. Quality construction, Low maintenance luxury vinyl plank flooring, Large covered porch. Featuring quality construction by Homeway Homes.


© 2024 Midwest Real Estate Data LLC. All rights reserved. Listings courtesy of MRED MLS as distributed by MLS GRID, based on information submitted to the MLS GRID as of {{last updated}}.. All data is obtained from various sources and may not have been verified by broker or MLS GRID. Supplied Open House Information is subject to change without notice. All information should be independently reviewed and verified for accuracy. Properties may or may not be listed by the office/agent presenting the information. The Digital Millennium Copyright Act of 1998, 17 U.S.C. § 512 (the “DMCA”) provides recourse for copyright owners who believe that material appearing on the Internet infringes their rights under U.S. copyright law. If you believe in good faith that any content or material made available in connection with our website or services infringes your copyright, you (or your agent) may send us a notice requesting that the content or material be removed, or access to it blocked. Notices must be sent in writing by email to [email protected]. The DMCA requires that your notice of alleged copyright infringement include the following information: (1) description of the copyrighted work that is the subject of claimed infringement; (2) description of the alleged infringing content and information sufficient to permit us to locate the content; (3) contact information for you, including your address, telephone number and email address; (4) a statement by you that you have a good faith belief that the content in the manner complained of is not authorized by the copyright owner, or its agent, or by the operation of any law; (5) a statement by you, signed under penalty of perjury, that the information in the notification is accurate and that you have the authority to enforce the copyrights that are claimed to be infringed; and (6) a physical or electronic signature of the copyright owner or a person authorized to act on the copyright owner’s behalf. Failure to include all of the above information may result in the delay of the processing of your complaint.
Normal Real Estate
The median home value in Normal, IL is $209,800. This is higher than the county median home value of $207,300. The national median home value is $338,100. The average price of homes sold in Normal, IL is $209,800. Approximately 49.61% of Normal homes are owned, compared to 40.01% rented, while 10.38% are vacant. Normal real estate listings include condos, townhomes, and single family homes for sale. Commercial properties are also available. If you see a property you’re interested in, contact a Normal real estate agent to arrange a tour today!
Normal, Illinois 61761 has a population of 53,446. Normal 61761 is less family-centric than the surrounding county with 32.82% of the households containing married families with children. The county average for households married with children is 33.65%.
The median household income in Normal, Illinois 61761 is $58,564. The median household income for the surrounding county is $70,339 compared to the national median of $69,021. The median age of people living in Normal 61761 is 25.1 years.
Normal Weather
The average high temperature in July is 85.9 degrees, with an average low temperature in January of 14.9 degrees. The average rainfall is approximately 39.4 inches per year, with 21.9 inches of snow per year.
