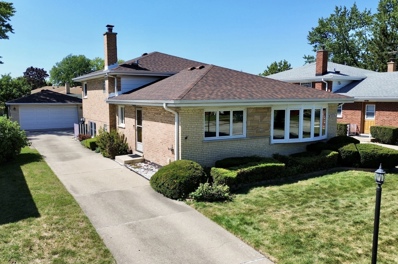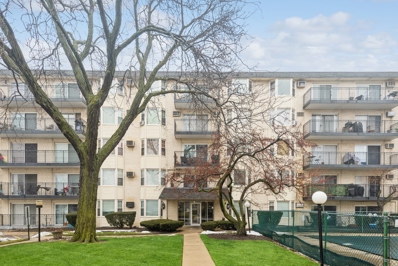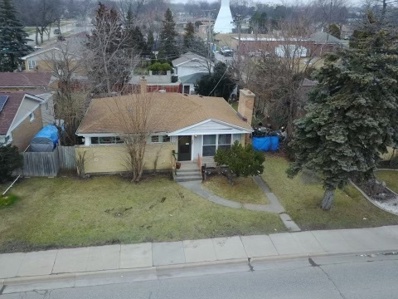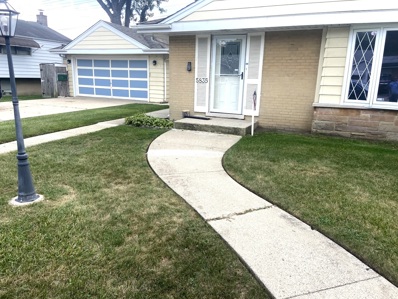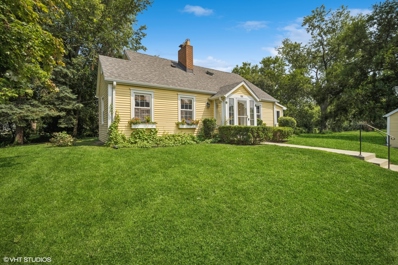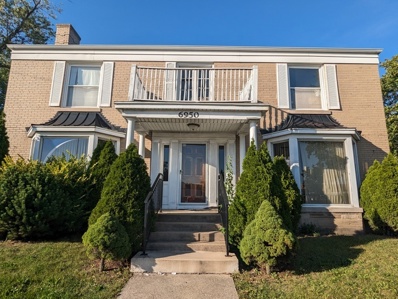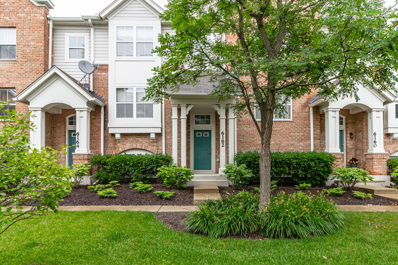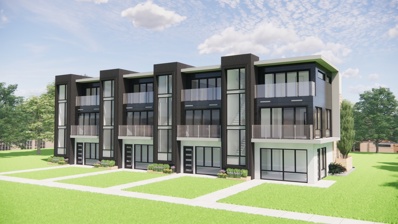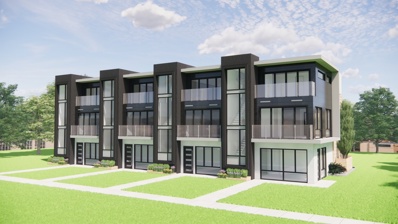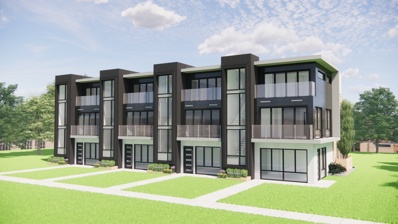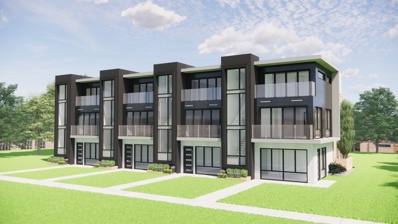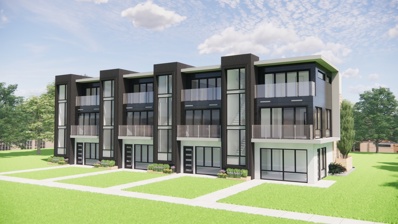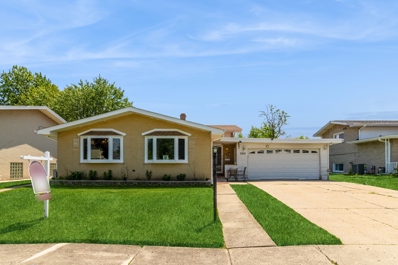Morton Grove IL Homes for Sale
Open House:
Sunday, 11/17 5:00-7:00PM
- Type:
- Single Family
- Sq.Ft.:
- 2,146
- Status:
- Active
- Beds:
- 5
- Lot size:
- 0.18 Acres
- Year built:
- 1961
- Baths:
- 4.00
- MLS#:
- 12161880
ADDITIONAL INFORMATION
Discover your dream home in this stunning split-level residence located in the highly sought-after Morton Grove area! Offering over 2,100 square feet of thoughtfully designed living space, this property features 5 spacious bedrooms and 3.5 bathrooms, perfect for growing families. As you step inside, you'll be greeted by a sunlit living room filled with natural light, highlighting the newly installed hardwood floors that flow seamlessly into the dining area. The beautifully remodeled kitchen is a chef's delight, boasting sleek white cabinetry, upgraded stainless steel appliances, and ample space for a kitchen table, making it the ideal spot for casual dining. A convenient powder room off the foyer ensures comfort for your guests. Upstairs, you'll find 4 generously sized bedrooms, including a master suite with a private bath, all featuring fresh new carpeting for a cozy touch. The lower level invites you into a warm family room, perfect for gatherings and an additional bedroom and full bath provides flexibility and convenience for guests or family members. Finished crawl space for all of your storage needs. Additional highlights include an attached one-car garage and recent renovations such as new siding, updated flooring, and a refreshed kitchen. With all the trees removed, you'll enjoy a clear view of your property, enhancing the sense of space and openness. This is the perfect home for those seeking comfort, style, and an ideal location-don't miss the chance to make it yours! Schedule your showing today!
- Type:
- Single Family
- Sq.Ft.:
- 2,525
- Status:
- Active
- Beds:
- 4
- Year built:
- 1964
- Baths:
- 2.00
- MLS#:
- 12160554
ADDITIONAL INFORMATION
This Lovely 4-bedroom 2-bath home in Morton Grove offers 4 levels of approx 2,525 square feet of functional space, featuring a finished sub-basement. The main entertaining area has an open layout that allows abundant natural light from southern and eastern exposures. Beautiful red oak hardwood floors add warmth and elegance to the upper floors. Updated kitchen is generously sized and well-equipped, boasting custom cabinetry and granite countertops that provide plenty of storage and preparation space. The bathrooms have also been updated featuring modern tile finishes and fixtures. Spacious yard perfect for gatherings and barbecues, offering plenty of lawn for outdoor activities. Extra-long concrete driveway ensures convenient parking for guests, adding to the home's accessibility. Additionally, the property is very close to Nelson Elementary School and Notre Dame College Preparatory, restaurants, shopping and recreation, making it an ideal location. The well-maintained exterior and landscaping create a welcoming and cared-for atmosphere. Overall, this house is meticulously maintained and neutrally decorated in the best of tastes providing a comfortable, practical and versatile living experience, complemented by its thoughtful design and well-maintained features. WELCOME HOME!
- Type:
- Single Family
- Sq.Ft.:
- 600
- Status:
- Active
- Beds:
- 1
- Year built:
- 1974
- Baths:
- 1.00
- MLS#:
- 12160596
ADDITIONAL INFORMATION
Make this Morton Grove 1 Bedroom 1 Bath Condo with Updated Kitchen and Bathroom yours! Bright Unit with a Spacious layout. Hardwood floors through out, nice galley kitchen with stainless steel appliances and granite countertops. Large balcony with no parking lot view. 1 Car Garage Parking Included in Price. Plenty of Guest Parking Spaces for when you visitors. Just a Great Location and Very Secure Building. The Unit features and amply amount of closet space and recessed lighting. Very Low Assessment which Includes Heat, Gas, Water, TV Cable, Garbage. 2 Newer A/C Units in the living room and the bedroom. Building features fabulous outdoor swimming pool. Great Location for Easy Highway Access and Very Quiet Residential Area.
- Type:
- Single Family
- Sq.Ft.:
- 1,050
- Status:
- Active
- Beds:
- 2
- Lot size:
- 0.17 Acres
- Year built:
- 1956
- Baths:
- 2.00
- MLS#:
- 12157650
ADDITIONAL INFORMATION
SUPER cute raised ranch being sold "As Is" & needs work. Investor friendly ! There are 2 bedrooms on the first floor with additional bedroom in the basement. The Kitchen is massive ready for your ideas. Highly rated schools & close to shopping & highway.
- Type:
- Single Family
- Sq.Ft.:
- 1,642
- Status:
- Active
- Beds:
- 2
- Year built:
- 2005
- Baths:
- 3.00
- MLS#:
- 12155079
- Subdivision:
- Woodlands Of Morton Grove
ADDITIONAL INFORMATION
Welcome to your new home in the heart of Morton Grove. This stunning 2 bed, 2.5 bath condo offers a perfect blend of modern luxury and comfort. Enjoy a generous 1,642 sq feet of living space with an open floor plan that maximizes natural light and flow. The gourmet kitchen boasts granite countertops and eat in table space ideal for casual meals. Relax in the bright and airy living room with large windows and a private balcony. The primary suite is a serene retreat with an en-suite bathroom with soaking tub, walk-in shower, double vanities, and walk-in closets. The second bedroom also offers an en-suite. Unit offers in-unit laundry, hardwood floors, high (9') ceilings, and two parking spaces in garage. This condo is ideally situated just steps away from parks, shopping and restaurants. Enjoy easy access to highways and Metra transit for a convenient commute. Schedule a viewing today.
- Type:
- Single Family
- Sq.Ft.:
- 1,115
- Status:
- Active
- Beds:
- 3
- Year built:
- 1962
- Baths:
- 2.00
- MLS#:
- 12148581
ADDITIONAL INFORMATION
Welcome Home to 8828 Oriole Ave. This home has been completely updated and is ready for your back yard barbeque and sunset hang outs. Stunning hardwood floors through the living room and 3 bedrooms on the main floor. A beautiful wet bar in the finished basement (can be converted into a kitchenette area) with another bedroom/workout room available below. 2 Full bathrooms and an updated kitchen to create your own cooking show. Freshly poured concrete walkway around the home and a brand-new driveway leading into the garage. Enjoy the wonderful subdivision, stop by today!
$1,199,900
7304 Ponto Court Morton Grove, IL 60053
Open House:
Sunday, 11/17 7:00-9:00PM
- Type:
- Single Family
- Sq.Ft.:
- 4,500
- Status:
- Active
- Beds:
- 4
- Year built:
- 2024
- Baths:
- 4.00
- MLS#:
- 12144503
ADDITIONAL INFORMATION
Available Now! Welcome to the first of six beautiful luxury homes, ideally situated on an intimate two-acre, tree and lantern lined cul-de-sac. Nestled at the end of a quiet dead-end street, this home offers a seamless blend of luxury and convenience and a potential of over 4,500 square feet of living space. Thoughtfully designed and meticulously upgraded for today's discerning buyer, this new construction home is a rare find. Enjoy a huge Chef's Kitchen with Bosch appliances, waterfall edge island, vented hood and tons of cabinetry and storage. Kitchen is adjacent to huge Family Room that has two sliding doors that lead to large outdoor patio, ideal for family and friend gatherings. All oak hardwood floors on first level. A Dining Room (or Den) complete with coffered ceiling and custom millwork... truly sets the tone for luxury throughout. Key Features: 4 Bedrooms, 3.5 Bathrooms with the option to add a 5th BEDROOM and 4th FULL BATHROOM in basement, this home is designed for flexible living. Elegant Exterior: low-maintenance white Hardie Board siding, high-quality windows and doors, and a welcoming sun-filled covered front porch-perfect for your morning coffee, book and more. Modern Conveniences: Enjoy a life of ease with wide hallways, a thoughtfully designed floor plan, an attached two car garage with an adjacent Mud Room, complete with washer and dryer and a stainless under-mount sink. Smart Home Ready: Pre-wired for a Wi-Fi doorbell or camera, MyQ Wi-Fi garage door, EV fast charger, and solar-ready roof. Additional upgrades: Oversized A/C/heat system, a tankless water heater, spray foam insulated, natural gas grill hookup, warming drawer under the range, and more! The primary En Suite is luxurious and has two large his and her closets, soaking tub and large glass enclosed walk-in shower. The primary bathroom includes an outlet for a bidet and vanity lighting optimized for makeup application. Low HOA Fees: Covering street lighting and common ground insurance, ensuring peace of mind. Second Floor: Ascend the oak architectural staircase to an extra-wide hallway leading to four spacious bedrooms, including two en-suite bedrooms (Primary En Suite plus one additional) ideal for teens, guests, or a home office. **Spacious Basement:** With over 1,300 square feet of customizable space and great ceiling height and windows, the basement is pre-plumbed for a full bathroom and perfect for a rec room, yoga studio, workshop, or additional bedroom. Don't miss this incredible opportunity to secure the best price in the development and enjoy the best of luxury living!
- Type:
- Single Family
- Sq.Ft.:
- 2,247
- Status:
- Active
- Beds:
- 4
- Year built:
- 1960
- Baths:
- 5.00
- MLS#:
- 12132890
ADDITIONAL INFORMATION
Discover unparalleled comfort and space in this unique multi-level home. Boasting a multitude of distinctive features, this property offers an exceptional lifestyle. The primary suite is a true retreat, featuring a spacious 13x18 bedroom, a luxurious ensuite bathroom complete with a Jacuzzi, and two walk-in closets for ample storage. For added comfort and control, this level includes its own furnace and dedicated air conditioning. A separate storage area, conveniently located across from the furnace, provides ample space for luggage or other belongings. Upstairs, a generously sized 12x18 bedroom offers privacy and comfort with a full ensuite bathroom and walk-in closet. The second floor accommodates two additional bedrooms; a 13x11 room with an en suite bathroom and walk-in closet, and an 11x11 guest room. A shared full bathroom with a linen closet completes this level. The lower level is a versatile space, featuring a spacious 22x22 sub-basement, a full bathroom, a laundry room combined with furnace room, and a cozy family room with a fireplace. The main living area is open and inviting, combining kitchen, dining, and living spaces in a 23x15 footprint. A heated four-car garage (air-condition ready hook up) with built-in shelving provides ample parking and storage. The backyard oasis features a 19x14 covered patio, a spacious fully fenced 44x62 yard, and a convenient 12x12x8 shed. The front yard, measuring 32x25, is equipped with sprinklers. Inside, enjoy the luxury of ABT appliances in the kitchen, including a sub zero french door refrigerator, Monogram stainless fully integrated dishwasher, Monogram professional range w/ four burners & griddle, Best Classico 36" stainless steel Pro-Style Wall Hood with Internal Blower, U-Line 23" Stainless Steel Beverage Center, Panasonic Countertop Microwave, Electrolux large capacity washer, and dryer. Additional highlights include a backup generator, skylight, Nest thermostat, Ring doorbell, and a comprehensive CCTV camera system, Xfinity internet, ADT 24 hour home security and surround sound speakers, The home's wooden tile floors add a touch of elegance.*The building square footage listed herein does not include the additional structure above the garage that has two bedrooms and two full bathrooms*. This extraordinary property must be seen to be fully appreciated. Schedule your tour today!
- Type:
- Single Family
- Sq.Ft.:
- 1,314
- Status:
- Active
- Beds:
- 3
- Year built:
- 1957
- Baths:
- 2.00
- MLS#:
- 12140945
ADDITIONAL INFORMATION
MOVE IN READY BEAUTIFUL BI-LEVEL HOUSE, 3 BEDROOMS, 2 FULL BATHS, MAIN FLOOR BEDROOM, BREEZWAY MAKE THE GARAGE ATTACHED. HARDWOOD FLOORS MOST ROOMS, WIDE LOT ON A NICE TREE LINED PRIVATE STREET CLOSE TO TRANSPORTATION AND ALL COINVENIENCES MOVE IN AND ENJOY THE BEAUTIFUL LARGE YARD.
- Type:
- Single Family
- Sq.Ft.:
- 1,400
- Status:
- Active
- Beds:
- 2
- Year built:
- 1980
- Baths:
- 2.00
- MLS#:
- 12138849
ADDITIONAL INFORMATION
Bright & spacious Condo in heart of Morton grove on 5th floor (last floor), with large balcony, facing east, Laundry in unit, 2 bedrooms ( one is master), 2 bathrooms, dining area.underground one assigned parking spot included. One bathroom 2022, AC 2023, Dishwasher 2024, Stove 2024, Windows 2023. freshly painted, storage space same level.
- Type:
- Single Family
- Sq.Ft.:
- 1,643
- Status:
- Active
- Beds:
- 4
- Lot size:
- 0.61 Acres
- Year built:
- 1957
- Baths:
- 2.00
- MLS#:
- 12133956
ADDITIONAL INFORMATION
Truly a remarkable find...having the ultimate country feel in an urban location! This 5 bedroom 2 full bath storybook cape cod is located on a cul-de-sac street and is sitting on over a half acre lot. Entering through the sun filled vestibule and into the foyer, comfort and warmth instantly set in. Your first floor living space is fantastic for entertaining while encompassing easy day-to-day living! In 2017 the kitchen was completely remodeled with 42" cabinets, granite counters, new appliances and flooring and features a peninsula offering seating for four. There is a large formal dining room plus a beautiful family room surrounded by windows allowing lots of natural light in, and a view of the beautiful park like backyard that is surrounded by mature landscaping. The large first floor primary bedroom is filled with character that includes built-in closets and a woodburning fireplace. There is a full bath and another bedroom on the first floor. The second floor has 2 nice size bedrooms and a full bath that was completely remodeled in 2018. The walk-out basement offers a large recreation room, the 5th bedroom that features a woodburning fireplace, a laundry area and lots of storage. The is a 2 car garage and a large driveway for additional off-street parking. Pride of ownership is evident and this is truly a move-in ready home with a long list of improvements...updated electric panel, roof and siding 2010, hot water tank 2023, HVAC 2010, most windows replaced in 2003, seal coated driveway 2024, battery backup for the sump pump and a whole house exhaust fan. This is a fantastic home across the street from all that Frank Hren Park has to offer and is within close proximity to shopping, restaurants, schools, Old Orchard Shopping and so much more!
- Type:
- Single Family
- Sq.Ft.:
- 2,020
- Status:
- Active
- Beds:
- 3
- Year built:
- 1964
- Baths:
- 2.00
- MLS#:
- 12122521
- Subdivision:
- Woodland Estates
ADDITIONAL INFORMATION
Newly refinished hardwood floors and many rooms freshly painted on this beautiful well-maintained home! Brand new boiler in 2023, the roof is 5-7 years old, the oven was replaced in 2024, the 2nd floor windows were replaced 2-3 years ago, and the microwave approx. 5 years ago. In addition, the kitchen was updated, the water heater was replaced, and Space Pac air conditioning was added in the past. There's plenty of room to entertain and spread out in this impeccable home-huge family room, l-shaped living and dining rooms, 3 upstairs bedrooms, 2 full baths, and a partially finished sub-basement with office/den. Lots of natural light coming from every direction, oak hardwood flooring, an eat-in kitchen with window over the sink, 2 side entries, an enclosed back entrance, and a large front picture window are some of the many nice features of this home. The professionally landscaped yard with inground sprinkler system is so lovely that we have included the seller's pictures of different times and seasons for you to view. The detached garage was built in 1969. The large concrete drive makes a great patio as well! Top notch Nelson Elementary School and Notre Dame Prep. School are both within a few blocks of the home. Also, Oriole Park and Aquatic Center is .6 mile away! Here's your chance to be the second owner of this wonderful home! The attached gas grill works, and the garage heater may but have not been used in a long time so will be conveyed in as-is condition.
- Type:
- Single Family
- Sq.Ft.:
- 3,035
- Status:
- Active
- Beds:
- 5
- Year built:
- 1948
- Baths:
- 2.00
- MLS#:
- 12122408
ADDITIONAL INFORMATION
Single-family home with 4 land lots that are zoned as commercial (C1). Mixed-use opportunity for businesses, multi-family dwellings, and condominium or retail stores. It is located in ah igh-traffic area corner of Dempster and Waukegan. Retail shops and restaurants in the area are minutes from the highway. The property has 5 lots and is adjacent to a vacant lot that is also for sale.
- Type:
- Single Family
- Sq.Ft.:
- n/a
- Status:
- Active
- Beds:
- 3
- Year built:
- 2007
- Baths:
- 3.00
- MLS#:
- 12098890
- Subdivision:
- Trafalgar Square
ADDITIONAL INFORMATION
Welcome to this charming three-bedroom, 2.1-bath home in Morton Grove, ideally located close to the Metra station for convenient commuting. This home features an open floor plan on the main level, perfect for modern living and entertaining. The spacious living and dining room area boasts a cozy fireplace, creating a warm and inviting atmosphere. The kitchen offers ample cabinet space and balcony access, making it a delightful space for cooking and enjoying meals. Enjoy the convenience of in-unit laundry. The second level houses three generously sized bedrooms, including a master suite with a walk-in closet and a private ensuite bath. The lower level provides additional living space with a versatile family room/flex room, perfect for a home office, playroom, or extra entertainment area. The home also includes a two-car garage. Located in a great area close to shopping, restaurants, and more, this home offers both comfort and convenience. Don't miss the opportunity to make this lovely Morton Grove home your own!
- Type:
- Single Family
- Sq.Ft.:
- 1,800
- Status:
- Active
- Beds:
- 3
- Year built:
- 2022
- Baths:
- 3.00
- MLS#:
- 12081848
ADDITIONAL INFORMATION
Must check out 3D Tour. New Construction shooting for a Move in date of September 2024. Upscale living at its finest. Luxurious Hollywood-Style townhome conveniently located near Park, Metra, Restaurants, Shopping, Entertainment, Fitness Center, Starbucks, Amazon Fresh, etc. Beautifully updated urban living in the suburbs. Unifying the elements of cement, glass and steel creating an innovative and modern design for individuals looking for exquisite design and quality. Floor to ceiling windows and wall glass brings in lots of natural light into the home. There are three bedrooms, two and a half bathrooms spread throughout the impressive floor plan. Urban townhome arranged over a 3 story building. The finished lower level offers access from the attached two car garage and a versatile space great for entertaining or an office for working at home. The main level features a living room, dining room and kitchen in an open floor plan perfect for entertainment. Two bedrooms and a bathroom on the second floor. A master suite, a master bathroom with a huge private balcony on the third floor. Enjoy the high-end finishes in the kitchen that includes 42" wall cabinets, stainless steel appliances, quartz countertops and a central island. 2024 new construction! Amazing opportunity to own a new construction home with the finest craftsmanship, quality, and outstanding architectural detail. No expense spared! Live worry free~ Indulge in a luxurious lifestyle.
- Type:
- Single Family
- Sq.Ft.:
- 1,800
- Status:
- Active
- Beds:
- 3
- Year built:
- 2022
- Baths:
- 3.00
- MLS#:
- 12081846
ADDITIONAL INFORMATION
Must check out 3D Tour. New Construction shooting for a Move in date of September 2024. Upscale living at its finest. Luxurious Hollywood-Style townhome conveniently located near Park, Metra, Restaurants, Shopping, Entertainment, Fitness Center, Starbucks, Amazon Fresh, etc. Beautifully updated urban living in the suburbs. Unifying the elements of cement, glass and steel creating an innovative and modern design for individuals looking for exquisite design and quality. Floor to ceiling windows and wall glass brings in lots of natural light into the home. There are three bedrooms, two and a half bathrooms spread throughout the impressive floor plan. Urban townhome arranged over a 3 story building. The finished lower level offers access from the attached two car garage and a versatile space great for entertaining or an office for working at home. The main level features a living room, dining room and kitchen in an open floor plan perfect for entertainment. Two bedrooms and a bathroom on the second floor. A master suite, a master bathroom with a huge private balcony on the third floor. Enjoy the high-end finishes in the kitchen that includes 42" wall cabinets, stainless steel appliances, quartz countertops and a central island. 2024 new construction! Amazing opportunity to own a new construction home with the finest craftsmanship, quality, and outstanding architectural detail. No expense spared! Live worry free~ Indulge in a luxurious lifestyle.
- Type:
- Single Family
- Sq.Ft.:
- 1,800
- Status:
- Active
- Beds:
- 3
- Year built:
- 2022
- Baths:
- 3.00
- MLS#:
- 12081845
ADDITIONAL INFORMATION
Must check out 3D Tour. New Construction shooting for a Move in date of September 2024. Upscale living at its finest. Luxurious Hollywood-Style townhome conveniently located near Park, Metra, Restaurants, Shopping, Entertainment, Fitness Center, Starbucks, Amazon Fresh, etc. Beautifully updated urban living in the suburbs. Unifying the elements of cement, glass and steel creating an innovative and modern design for individuals looking for exquisite design and quality. Floor to ceiling windows and wall glass brings in lots of natural light into the home. There are three bedrooms, two and a half bathrooms spread throughout the impressive floor plan. Urban townhome arranged over a 3 story building. The finished lower level offers access from the attached two car garage and a versatile space great for entertaining or an office for working at home. The main level features a living room, dining room and kitchen in an open floor plan perfect for entertainment. Two bedrooms and a bathroom on the second floor. A master suite, a master bathroom with a huge private balcony on the third floor. Enjoy the high-end finishes in the kitchen that includes 42" wall cabinets, stainless steel appliances, quartz countertops and a central island. 2024 new construction! Amazing opportunity to own a new construction home with the finest craftsmanship, quality, and outstanding architectural detail. No expense spared! Live worry free~ Indulge in a luxurious lifestyle.
- Type:
- Single Family
- Sq.Ft.:
- 1,800
- Status:
- Active
- Beds:
- 3
- Year built:
- 2022
- Baths:
- 3.00
- MLS#:
- 12081844
ADDITIONAL INFORMATION
Must check out 3D Tour. New Construction shooting for a Move in date of September 2024. Upscale living at its finest. Luxurious Hollywood-Style townhome conveniently located near Park, Metra, Restaurants, Shopping, Entertainment, Fitness Center, Starbucks, Amazon Fresh, etc. Beautifully updated urban living in the suburbs. Unifying the elements of cement, glass and steel creating an innovative and modern design for individuals looking for exquisite design and quality. Floor to ceiling windows and wall glass brings in lots of natural light into the home. There are three bedrooms, two and a half bathrooms spread throughout the impressive floor plan. Urban townhome arranged over a 3 story building. The finished lower level offers access from the attached two car garage and a versatile space great for entertaining or an office for working at home. The main level features a living room, dining room and kitchen in an open floor plan perfect for entertainment. Two bedrooms and a bathroom on the second floor. A master suite, a master bathroom with a huge private balcony on the third floor. Enjoy the high-end finishes in the kitchen that includes 42" wall cabinets, stainless steel appliances, quartz countertops and a central island. 2024 new construction! Amazing opportunity to own a new construction home with the finest craftsmanship, quality, and outstanding architectural detail. No expense spared! Live worry free~ Indulge in a luxurious lifestyle.
- Type:
- Single Family
- Sq.Ft.:
- 1,800
- Status:
- Active
- Beds:
- 3
- Year built:
- 2022
- Baths:
- 3.00
- MLS#:
- 12081831
ADDITIONAL INFORMATION
Must check out 3D Tour. New Construction shooting for a Move in date of September 2024. Upscale living at its finest. Luxurious Hollywood-Style townhome conveniently located near Park, Metra, Restaurants, Shopping, Entertainment, Fitness Center, Starbucks, Amazon Fresh, etc. Beautifully updated urban living in the suburbs. Unifying the elements of cement, glass and steel creating an innovative and modern design for individuals looking for exquisite design and quality. Floor to ceiling windows and wall glass brings in lots of natural light into the home. There are three bedrooms, two and a half bathrooms spread throughout the impressive floor plan. Urban townhome arranged over a 3 story building. The finished lower level offers access from the attached two car garage and a versatile space great for entertaining or an office for working at home. The main level features a living room, dining room and kitchen in an open floor plan perfect for entertainment. Two bedrooms and a bathroom on the second floor. A master suite, a master bathroom with a huge private balcony on the third floor. Enjoy the high-end finishes in the kitchen that includes 42" wall cabinets, stainless steel appliances, quartz countertops and a central island. 2024 new construction! Amazing opportunity to own a new construction home with the finest craftsmanship, quality, and outstanding architectural detail. No expense spared! Live worry free~ Indulge in a luxurious lifestyle.
- Type:
- Single Family
- Sq.Ft.:
- 1,592
- Status:
- Active
- Beds:
- 3
- Year built:
- 1963
- Baths:
- 4.00
- MLS#:
- 12037532
ADDITIONAL INFORMATION
Welcome..This home offers a blend of suburban tranquility,diverse community,and convenient to urban amenities ,close to shopping,restaurants ,parks,major highways,making it attractive to live for many residents.As you enter ,the spacious living room has hardwood floors.The kitchen boosting stainless steel appliances,ample cabinet space and equipped to handle the demands of everyday cooking as well as entertaining quests.Features 5 bedrooms/3.5 baths that offers a perfect balance of comfort and functionality catering to your needs.Awaiting for your tender loving care.You can transform this place into your dream home.SOLD AS IS...SHORT SALE
- Type:
- Single Family
- Sq.Ft.:
- 1,233
- Status:
- Active
- Beds:
- 3
- Year built:
- 1963
- Baths:
- 2.00
- MLS#:
- 12047789
ADDITIONAL INFORMATION
Well maintained brick split level in great residential area in Morton Grove. The interior featuring 3 bedrooms, 2 bathrooms, eat in kitchen with granite countertops and ceramic tile. This home has hardwood floors throughout and entire home was just painted. This home is a gardeners dream. Huge greenhouse in backyard with its own electricity, breaker box. Brick paved garden bed along the perimeter of the yard. Brick pavers, concrete stairs leading to rear exit/entry and expanded brick paver driveway/patio are all in prestine condition and newly poured and installed. The 2.5 car garage features an epoxy covered concrete floor with builtin shelving and brand new liftmaster garage opener. HVAC systems are newer (2021) as well as the home Genrac generator that will kick on if power is lost. This home an ADT security system with exterior cameras from ADT and Ring. Bring your decorating ideas and move right in.


© 2024 Midwest Real Estate Data LLC. All rights reserved. Listings courtesy of MRED MLS as distributed by MLS GRID, based on information submitted to the MLS GRID as of {{last updated}}.. All data is obtained from various sources and may not have been verified by broker or MLS GRID. Supplied Open House Information is subject to change without notice. All information should be independently reviewed and verified for accuracy. Properties may or may not be listed by the office/agent presenting the information. The Digital Millennium Copyright Act of 1998, 17 U.S.C. § 512 (the “DMCA”) provides recourse for copyright owners who believe that material appearing on the Internet infringes their rights under U.S. copyright law. If you believe in good faith that any content or material made available in connection with our website or services infringes your copyright, you (or your agent) may send us a notice requesting that the content or material be removed, or access to it blocked. Notices must be sent in writing by email to [email protected]. The DMCA requires that your notice of alleged copyright infringement include the following information: (1) description of the copyrighted work that is the subject of claimed infringement; (2) description of the alleged infringing content and information sufficient to permit us to locate the content; (3) contact information for you, including your address, telephone number and email address; (4) a statement by you that you have a good faith belief that the content in the manner complained of is not authorized by the copyright owner, or its agent, or by the operation of any law; (5) a statement by you, signed under penalty of perjury, that the information in the notification is accurate and that you have the authority to enforce the copyrights that are claimed to be infringed; and (6) a physical or electronic signature of the copyright owner or a person authorized to act on the copyright owner’s behalf. Failure to include all of the above information may result in the delay of the processing of your complaint.
Morton Grove Real Estate
The median home value in Morton Grove, IL is $356,300. This is higher than the county median home value of $279,800. The national median home value is $338,100. The average price of homes sold in Morton Grove, IL is $356,300. Approximately 81.54% of Morton Grove homes are owned, compared to 12.71% rented, while 5.75% are vacant. Morton Grove real estate listings include condos, townhomes, and single family homes for sale. Commercial properties are also available. If you see a property you’re interested in, contact a Morton Grove real estate agent to arrange a tour today!
Morton Grove, Illinois 60053 has a population of 25,004. Morton Grove 60053 is more family-centric than the surrounding county with 33.77% of the households containing married families with children. The county average for households married with children is 29.73%.
The median household income in Morton Grove, Illinois 60053 is $91,389. The median household income for the surrounding county is $72,121 compared to the national median of $69,021. The median age of people living in Morton Grove 60053 is 46.2 years.
Morton Grove Weather
The average high temperature in July is 83.1 degrees, with an average low temperature in January of 16.7 degrees. The average rainfall is approximately 36.4 inches per year, with 36 inches of snow per year.

