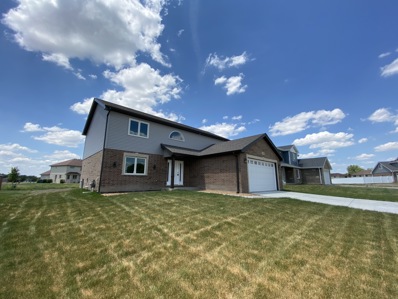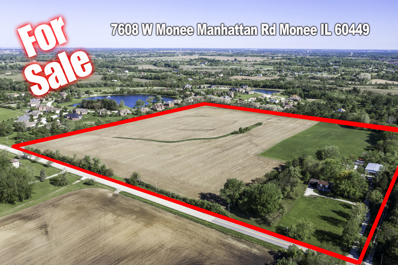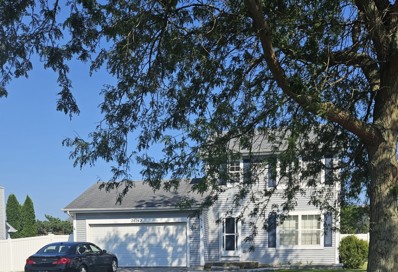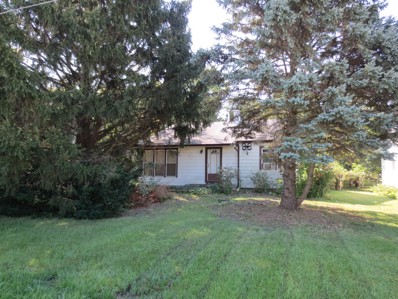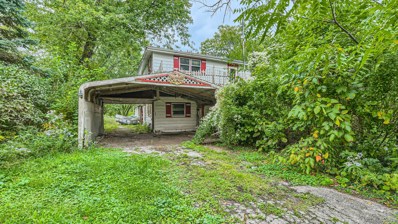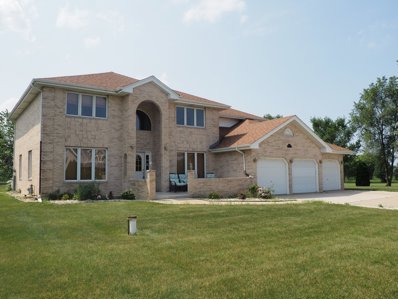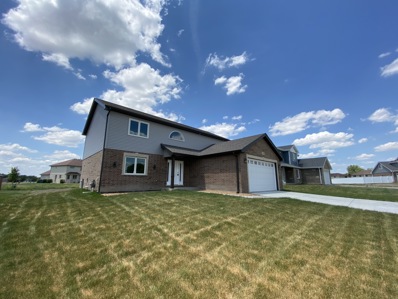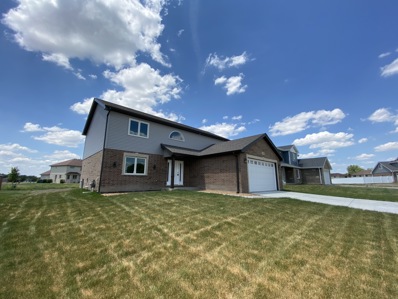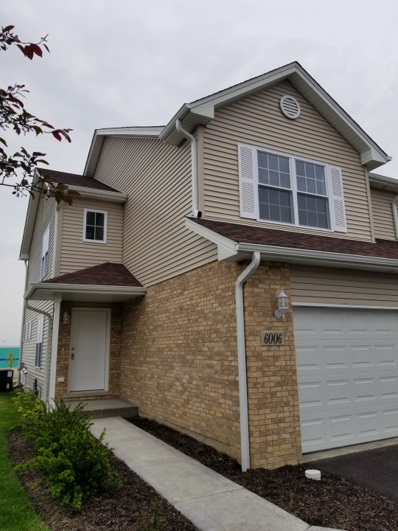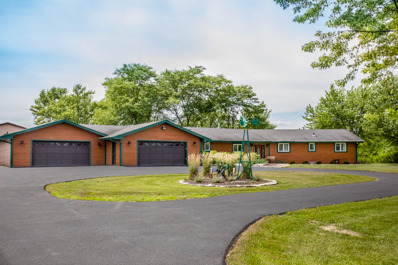Monee IL Homes for Sale
$139,900
5201 W Main Street Monee, IL 60449
- Type:
- Single Family
- Sq.Ft.:
- 1,782
- Status:
- Active
- Beds:
- 3
- Year built:
- 1900
- Baths:
- 1.00
- MLS#:
- 12182140
ADDITIONAL INFORMATION
Quaint and charming 1900's era Single Family home. This home features 3BR 1 Ba over 1700 Sq. Ft. with an oversize yard with A deck and Brick patio. This home needs some upgrades to satisfy the Village of Monee Building Codes. Come see what could be a lovely home located in the quiet Village of Monee. Easy access to I-57. All room sizes are approximate.
- Type:
- Single Family
- Sq.Ft.:
- 2,831
- Status:
- Active
- Beds:
- 4
- Year built:
- 1997
- Baths:
- 2.00
- MLS#:
- 12176740
ADDITIONAL INFORMATION
ROOM TO ROAM in this 5 bedroom, 2 bath quad level home. Ceramic tiled foyer opens into the living room with vaulted ceilings. The spacious ceramic tiled kitchen has a Smart refrigerator and range. It opens into the dining room. The upper level has 3 bedrooms and a full bath. The lower level has a family room, with a gas fireplace, 3/4 bath, and the 4th bedroom. Down a few more stairs to the finished basement is a potential 5th bedroom/craft room, laundry room, and the furnace room. Out back, a fenced yard, 2 sheds, 1 with power, and an above ground pool.
$399,900
4996 Ribbon Drive Monee, IL 60449
- Type:
- Single Family
- Sq.Ft.:
- 2,300
- Status:
- Active
- Beds:
- 4
- Lot size:
- 0.25 Acres
- Year built:
- 2023
- Baths:
- 3.00
- MLS#:
- 12174074
ADDITIONAL INFORMATION
NEW CONSTRUCTION! Custom 2-story home with 4 beds, 2.5 baths, with 2,300 sq. ft. of luxury living space. Walk thru the front door to your 2-story foyer with handcrafted steel railings leading to upstairs. Engineered wood product flooring on main level and carpet in all bedrooms. Fabulous kitchen with solid surface counters, all stainless appliances, butler pantry, tall cabinets, custom glam lighting...all neutral colors throughout. Ceiling fans in all bedrooms, living room and family room. Glam master bath includes fashionable soaker tub, separate shower and double sinks. 1st floor laundry room! Close to shopping and restaurants.
- Type:
- Single Family
- Sq.Ft.:
- 1,775
- Status:
- Active
- Beds:
- 4
- Lot size:
- 40 Acres
- Year built:
- 1965
- Baths:
- 2.00
- MLS#:
- 12160577
ADDITIONAL INFORMATION
Opportunity of a Life Time...this Unique Home is Situated on apx. 40 ACRES... in Green Garden Township! This House is Built With Stone Granite and has Good Bones, New Roof in 2017, New 1700 Gallon Septic Tank, New Boiler, and New Water Softener, House is in Need of Up-dating...to be SOLD AS IS...Featuring 4 bedrooms ~ 1.5 baths ~ Large Country Kitchen ~ Formal Dining Room W/French Doors Leading To Acres of Serenity ~ Living Room ~ 2 Fireplaces ~ Full Basement ~ 2 Out Buildings ~ 50 x 75 Pole Barn with 3 Overhead Doors, Spray Foam Insulation, Electric, Cement Pad, and Large Shed with Loft. This is A Ideal Location Near I-57 on Monee Manhattan Road in Green Garden Township Across from the Elite Subdivision Canterbury Lakes and Next to Tuscan Hills Subdivision. Large enough for Horses, Stable, Arenas or Hobbyist, Zoned A-1 Use Your Imagination, Possibilities are ENDLESS!
- Type:
- Single Family
- Sq.Ft.:
- 2,114
- Status:
- Active
- Beds:
- 4
- Lot size:
- 0.16 Acres
- Year built:
- 1900
- Baths:
- 2.00
- MLS#:
- 12168767
ADDITIONAL INFORMATION
Beautiful old farmhouse with wrap around porch and extra large garage! 4bdrms, 2bath home with many updates! Newer furnace(2019), water heater(2019), Appliances(2020). Roof and garage door newer! Extra deep garage, workshop area. Brand new flooring on first floor, move in ready!
- Type:
- Single Family
- Sq.Ft.:
- 1,642
- Status:
- Active
- Beds:
- 3
- Lot size:
- 0.21 Acres
- Year built:
- 1999
- Baths:
- 3.00
- MLS#:
- 12166935
ADDITIONAL INFORMATION
Well maintained, charming 3 bedroom 2.5 bathroom house located in the coveted Walker's Grove subdivision of beautiful Monee, Illinois. This home features updated flooring throughout main level of the house(new carpet and luxury vinyl plank flooring), stainless steel appliances, granite countertops, and large single undermounted sink in the kitchen, a finished basement, an enormous lot complete with a fenced in backyard(white vinyl fence), and an attached 2 car garage. New upper roof installed in 2021, Furnace replaced in 2021(December 2021), newer hot water heater and AC unit installed 2018. The water softener is also newer(installed 2018). New driveway was installed 2022. ADT home security system is installed. Property being sold as is. *Broker Owned*
$154,900
5629 W Gail Avenue Monee, IL 60449
- Type:
- Single Family
- Sq.Ft.:
- 1,088
- Status:
- Active
- Beds:
- 3
- Year built:
- 1957
- Baths:
- 1.00
- MLS#:
- 12159949
ADDITIONAL INFORMATION
Situated on a wooded lot, this ranch has so much to offer. Located in unincorporated Monee, this home has just been freshly painted, has newer flooring and a new well pump (11/2023). This home has a large sun/Florida room overlooking your wooded backyard. A great yard for all your outdoor entertainment. This home is being sold as is.
$225,000
5613 W Sutton Place Monee, IL 60449
- Type:
- Single Family
- Sq.Ft.:
- 1,640
- Status:
- Active
- Beds:
- 3
- Year built:
- 2005
- Baths:
- 2.00
- MLS#:
- 12158126
ADDITIONAL INFORMATION
End your search here! This home has been freshly painted, newly carpeted and includes updates in the kitchen. This rare three bedroom townhouse was made just for you! Open floor plan; Huge master bedroom with master suite. Everything is on the main level but there's also a huge basement where the opportunities are endless. Roughed in bathroom in the basement. Make your appointment today!!
- Type:
- Single Family
- Sq.Ft.:
- 4,979
- Status:
- Active
- Beds:
- 4
- Lot size:
- 8.78 Acres
- Year built:
- 1994
- Baths:
- 5.00
- MLS#:
- 12089490
ADDITIONAL INFORMATION
WATERFRONT VIEWS - NEARLY 9 ACRES - HUGE OUTBUILDING - POSSIBLE RELATED LIVING - Every once in while you come across a property that checks EVERY box on your list. This spectacular CUSTOM built estate sprawls across 9 beautiful acres; featuring an oversized POND w/ walking bridge & a MASSIVE 40x75' (3,000 sq ft) outbuilding with brick facade & 12' overhead door. Ideally set up with related living in mind, this one of a kind estate offers not one, but TWO MASTER SUITES, plus a FINISHED WALK OUT BASEMENT with 9' ceilings, 2nd kitchen, 2nd fireplace, 4th bedroom, full basement bathroom & TONS of storage. First time to market, original owners have lovingly maintained the property. From the wrap around covered porch, to the oversized 4 SEASONS room, to the HOME OFFICE w/ custom built ins, to the solid 6 panel doors & oak inlays in the tray ceilings; no detail was spared during construction. Running out of closet space? Not an issue here; MASSIVE walk in closets abound, even a bonus walk in attic off the master. The main floor features a formal dining room, impressive 2 story foyer/staircase, oversized eat-in kitchen w/ island, butler's pantry & WALK IN PANTRY, plus a family room w/ cozy gas fireplace, convenient main floor laundry, a home office, 4 seasons room & ONE of the master suites. Upstairs, you'll find 2 more generously sized bedrooms (check out those room sizes!!) plus French doors off the 2nd master leading to a tandem BONUS 3rd bedroom, nursery or den, with its own 16' walk in closet! The finished WALK OUT BASEMENT includes a FULL SECOND KITCHEN w/ another set of appliances & 2nd double oven. ZONED heating & cooling for ultimate temperature control; & private well/septic. If you've been searching for a waterfront oasis, w/ room for all your toys, stop the car & make your dreams come true! (Preapproval required prior to scheduling).
- Type:
- Single Family
- Sq.Ft.:
- 2,220
- Status:
- Active
- Beds:
- 3
- Lot size:
- 0.5 Acres
- Year built:
- 1950
- Baths:
- 2.00
- MLS#:
- 12151657
ADDITIONAL INFORMATION
This property is located in an AMAZING location with many newer build homes nearby. This property offers 3 bedrooms and 1.5 bathrooms located on a SPACIOUS half acre lot in Unincorporated Monee. Home also has an attached 2 car garage. This property is ideal for investors looking for their next project or can also be teared down for someone to build their dream home on this spacious lot. Many of the larger tree's pictured in the front have been removed. Contact me for a showing before this huge opportunity is gone! Property is sold AS-IS.
$399,900
26560 S Anna Lane Monee, IL 60449
- Type:
- Single Family
- Sq.Ft.:
- 3,259
- Status:
- Active
- Beds:
- 4
- Year built:
- 1997
- Baths:
- 3.00
- MLS#:
- 12146246
ADDITIONAL INFORMATION
Beautiful 3,259 sq. ft. 4-bedroom all brick home on a 1 1/2-acre lot, features a 2-story entry, 3 full baths, family room with fireplace, main floor laundry room with washer, dryer & utility sink, tankless water heater, whole house water filter system, furnace & A/C 2023, new electric panal 2023, well pressure tank 2023, freshly painted, full unfinished basement, outside shed on a concrete slab, concrete driveway & a 3-car attached garage. LARGE REDUCTION! BEST BUY IN AREA!
$375,000
4551 W Jonquil Lane Monee, IL 60449
- Type:
- Single Family
- Sq.Ft.:
- 2,759
- Status:
- Active
- Beds:
- 3
- Lot size:
- 0.36 Acres
- Year built:
- 2003
- Baths:
- 3.00
- MLS#:
- 12112594
- Subdivision:
- Country Meadows
ADDITIONAL INFORMATION
Welcome home to one of Country Meadow's largest homes on the second largest beautiful and private lot backing a conservation area! The first floor of this almost 2800 sq.ft. home with additional 1240 sq.ft. basement features an office/dining room, large, bright eat in kitchen with island and mostly newer stainless steel appliances and opens to the gorgeous 20x25 two story family room with tons of windows for natural light and fireplace! Blinds in the family room are remote controlled. Upstairs are 3 large bedrooms including primary suite with spacious ensuite bath and walk in closet with built in organizers! The basement is roughed in for an additional full bath and is perfect for your finishing ideas. Relax and entertain on the gorgeous 30x30 Belgard stone patio with Belgard wall and built in grilling area overlooking the beautiful private yard with 16x10 two level shed (5-7yrs)! The private conservation area directly behind you provides tranquility and the ability to enjoy watching the birds and deer in the area! Newer improvements include architectural roof (7 yrs with 25 yr warranty), HVAC (2023), ejector pump, 50 gal water heater and washer (2024), refrigerator (2 yrs), microwave (1 yr), patio resealing and some interior and exterior paint just completed. All this and close to schools, I-57 and the electric line.
$599,900
4341 W Olendorf Road Monee, IL 60449
- Type:
- Single Family
- Sq.Ft.:
- 4,669
- Status:
- Active
- Beds:
- 5
- Lot size:
- 2.52 Acres
- Year built:
- 2007
- Baths:
- 5.00
- MLS#:
- 12132673
ADDITIONAL INFORMATION
Huge Price Reduction! ! This Frank Lloyd Wright Prairie Style architecture inspired home with nearly 5,000 square feet of living space has 5 bedroom and 5 baths and sits on over 2.5 acres of land overlooking the Lake! Full finished walk out basement with an excellent water view! Main level Master suite with full master bath plus large walk in closet. 2nd bedroom on main level has it's own private bath and is wheelchair accessible. 3 additional bedrooms upstairs with Full Bath and Loft Area. Hardwood floors through the main and upper level. Gourmet kitchen with upgraded cabinets with quartz counter tops and large eat in area. Large family room with wood burning fireplace for added heat. Beautiful covered back patio with great water views. Home equipped with a whole house vacuum system. Front has a beautiful covered porch to welcome guests. Three zone geothermal heating and cooling systems for entire home. Large finished walk-out basement with two separate private rooms, a full bathroom and a massive storage area. This property has it all! Set you appointment today!
- Type:
- Single Family
- Sq.Ft.:
- 2,300
- Status:
- Active
- Beds:
- 4
- Year built:
- 2023
- Baths:
- 3.00
- MLS#:
- 12092974
ADDITIONAL INFORMATION
PROPOSED NEW CONSTRUCTION! Custom 2-story home with 4 beds, 2.5 baths, with 2,300 sq. ft. of luxury living space. Walk thru the front door to your 2-story foyer with handcrafted steel railings leading to upstairs. Engineered wood product flooring on main level and carpet in all bedrooms. Fabulous kitchen with solid surface counters, all stainless appliances, butler pantry, tall cabinets, custom glam lighting...all neutral colors throughout. Ceiling fans in all bedrooms, living room and family room. Glam master bath includes fashionable soaker tub, separate shower and double sinks. 1st floor laundry room! Close to shopping and restaurants.
- Type:
- Single Family
- Sq.Ft.:
- 2,300
- Status:
- Active
- Beds:
- 4
- Year built:
- 2023
- Baths:
- 3.00
- MLS#:
- 12092954
ADDITIONAL INFORMATION
PROPOSED NEW CONSTRUCTION! Custom 2-story home with 4 beds, 2.5 baths, with 2,300 sq. ft. of luxury living space. Walk thru the front door to your 2-story foyer with handcrafted steel railings leading to upstairs. Engineered wood product flooring on main level and carpet in all bedrooms. Fabulous kitchen with solid surface counters, all stainless appliances, butler pantry, tall cabinets, custom glam lighting...all neutral colors throughout. Ceiling fans in all bedrooms, living room and family room. Glam master bath includes fashionable tub, separate shower and double sinks. 1st floor laundry room! Close to shopping and restaurants.
$299,900
6006 W Ford Court Monee, IL 60449
- Type:
- Single Family
- Sq.Ft.:
- 1,750
- Status:
- Active
- Beds:
- 3
- Year built:
- 2024
- Baths:
- 3.00
- MLS#:
- 12058200
ADDITIONAL INFORMATION
New construction 2 story duplex townhome, modern style 2 panel doors and trim, matte fixtures and hardware, 3 large bedrooms, walk-in closet, 2 1/2 bath, oversized soaking tub, double vanity, full height soft close cabinets, quartz tops, stainless steal appliances, full basement, outdoor patio, high efficiency everything and all new.
$1,399,000
26828 S Will Center Road Monee, IL 60449
- Type:
- Single Family
- Sq.Ft.:
- 3,300
- Status:
- Active
- Beds:
- 4
- Lot size:
- 40 Acres
- Year built:
- 1980
- Baths:
- 3.00
- MLS#:
- 11793265
ADDITIONAL INFORMATION
PRICE REDUCED!! Welcome to Rock Creek Farm, a captivating property that offers endless possibilities for recreation, farming, hunting, generating income, and unwinding in serene surroundings. Nestled along a peaceful country road, this executive estate blends rural living with modern elegance. Situated just a mile away from downtown Monee, this 40-ACRE property strikes the perfect balance, providing easy access to a host of nearby amenities. As you make your way down the long, private driveway, you'll be captivated by the sight of a fully renovated ranch-style home that awaits you. Notably, this remarkable residence boasts the latest in solar technology with its state-of-the-art 34kw Tesla Solar Roof glass tiles. The Tesla Solar Roof is no ordinary roofing system-it combines the functionality of a premium roof with the added advantage of solar production. Each Solar Roof tile is engineered to withstand all weather conditions, providing outstanding durability and protection even in the most extreme circumstances. Step inside to discover a warm and inviting ambiance, accentuated by beautiful hardwood floors and an open floor plan. The central location of the formal living room, accompanied by an adjacent exquisite dining room, makes it ideal for entertaining guests. The tastefully remodeled kitchen boasts ample space, featuring top-quality cabinetry, granite countertops, stainless steel appliances, and a convenient built-in kitchen bar. Adjacent to the kitchen, a cozy family room awaits, complete with a wood-burning fireplace, perfect for unwinding after a long day. French doors off the family room lead you to a delightful sunroom, where you can bask in the natural light and soak in the serene views. The hallways on either side of the kitchen lead you to a total of four bedrooms, each offering comfort and tranquility. The two and a half bathrooms have been fully renovated, showcasing beautiful granite countertops, bright lighting, and tiled showers. A full laundry room, equipped with a sink, washer, and dryer, provides added convenience. This ranch-style home also offers a special bonus-two versatile rooms adjacent to the garage. Whether you desire a playroom for the little ones or an extra bedroom to accommodate guests, this bonus room provides the flexibility to adapt to your specific needs. The attached 4-car garage not only offers ample storage space but also incorporates a cutting-edge energy solution. Within this garage, you'll find a remarkable feature: Four Tesla Powerwall+ batteries. This innovative setup allows you to harness the energy generated by the Tesla Solar Roof glass tiles, providing a reliable and sustainable energy source for your entire home. With the Powerwall system in place, you can rest assured that you'll have more than enough energy to meet your daily needs. The stored energy within these batteries is capable of powering your entire home, barns, as well as any EV's you may own in case of emergency up to 3 days' worth of power. Step outside into the backyard, a haven for entertainment and relaxation. Whether you're enjoying a sunset around the campfire or taking a refreshing swim in the above-ground heated pool with a comfortable sitting area, this space will surely be the highlight of your gatherings. The property boasts an impeccable 60X65 metal-sided barn, fully insulated and equipped with heating and cooling systems. This barn also features its own office and a convenient half bathroom. Additionally, a separate driveway leads to a second 30X40 metal-sided barn, perfect for storing large equipment or running a business operation. There's also a sizable fenced goat pen and a chicken coop nearby. Crossing the bridge over Rock Creek, you'll enter a picturesque wooded portion of the property, adorned with a blend of oak, walnut, maple, and pine trees. Potential uses include weddings and events, equestrian, daycare, solar farm lease, camping, and online business. SELLER FINANCING AVAILABLE!!


© 2024 Midwest Real Estate Data LLC. All rights reserved. Listings courtesy of MRED MLS as distributed by MLS GRID, based on information submitted to the MLS GRID as of {{last updated}}.. All data is obtained from various sources and may not have been verified by broker or MLS GRID. Supplied Open House Information is subject to change without notice. All information should be independently reviewed and verified for accuracy. Properties may or may not be listed by the office/agent presenting the information. The Digital Millennium Copyright Act of 1998, 17 U.S.C. § 512 (the “DMCA”) provides recourse for copyright owners who believe that material appearing on the Internet infringes their rights under U.S. copyright law. If you believe in good faith that any content or material made available in connection with our website or services infringes your copyright, you (or your agent) may send us a notice requesting that the content or material be removed, or access to it blocked. Notices must be sent in writing by email to [email protected]. The DMCA requires that your notice of alleged copyright infringement include the following information: (1) description of the copyrighted work that is the subject of claimed infringement; (2) description of the alleged infringing content and information sufficient to permit us to locate the content; (3) contact information for you, including your address, telephone number and email address; (4) a statement by you that you have a good faith belief that the content in the manner complained of is not authorized by the copyright owner, or its agent, or by the operation of any law; (5) a statement by you, signed under penalty of perjury, that the information in the notification is accurate and that you have the authority to enforce the copyrights that are claimed to be infringed; and (6) a physical or electronic signature of the copyright owner or a person authorized to act on the copyright owner’s behalf. Failure to include all of the above information may result in the delay of the processing of your complaint.
Monee Real Estate
The median home value in Monee, IL is $307,500. This is higher than the county median home value of $305,000. The national median home value is $338,100. The average price of homes sold in Monee, IL is $307,500. Approximately 89.64% of Monee homes are owned, compared to 7.26% rented, while 3.1% are vacant. Monee real estate listings include condos, townhomes, and single family homes for sale. Commercial properties are also available. If you see a property you’re interested in, contact a Monee real estate agent to arrange a tour today!
Monee, Illinois has a population of 5,131. Monee is less family-centric than the surrounding county with 17.64% of the households containing married families with children. The county average for households married with children is 37.33%.
The median household income in Monee, Illinois is $79,013. The median household income for the surrounding county is $95,751 compared to the national median of $69,021. The median age of people living in Monee is 38.8 years.
Monee Weather
The average high temperature in July is 84.1 degrees, with an average low temperature in January of 15.5 degrees. The average rainfall is approximately 40.7 inches per year, with 27.9 inches of snow per year.


