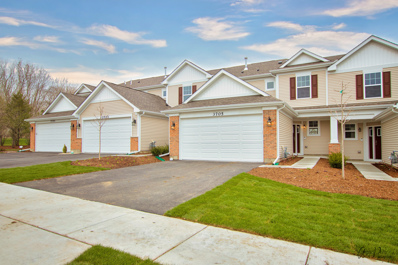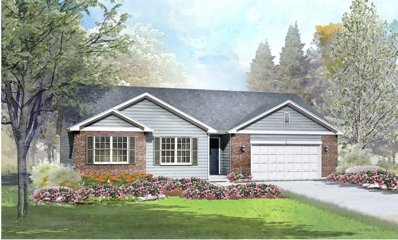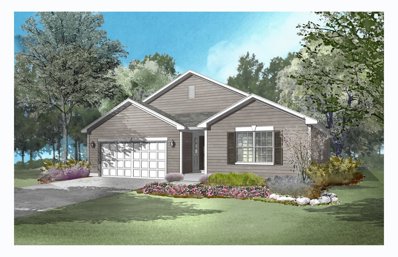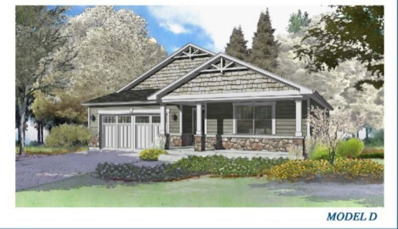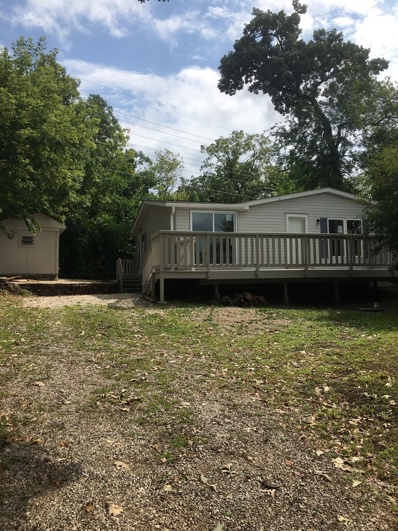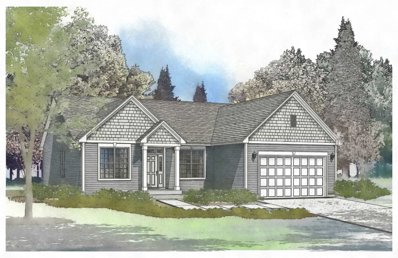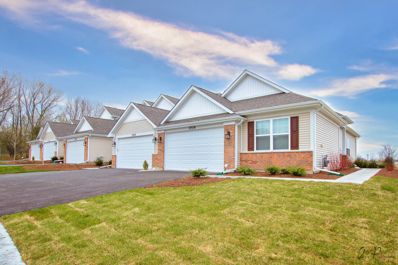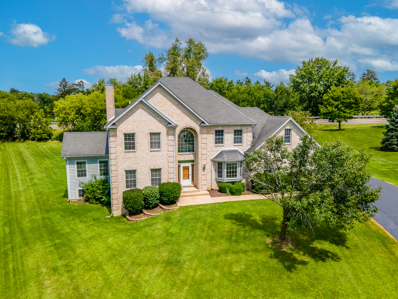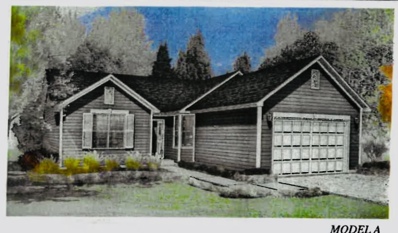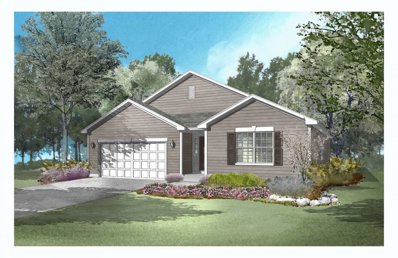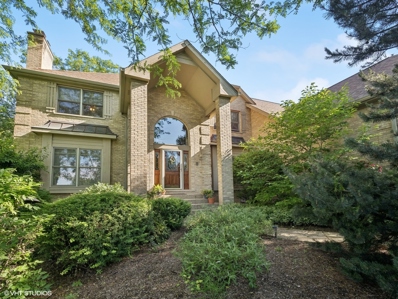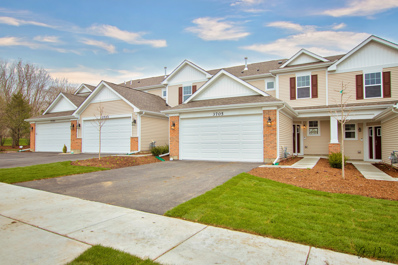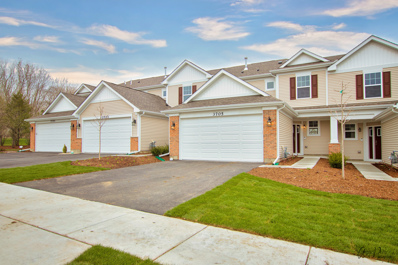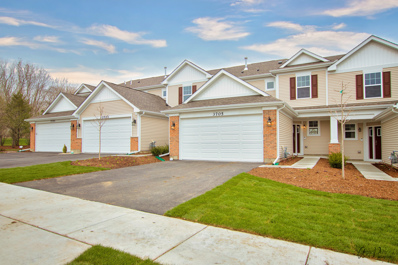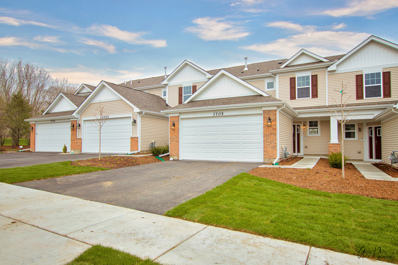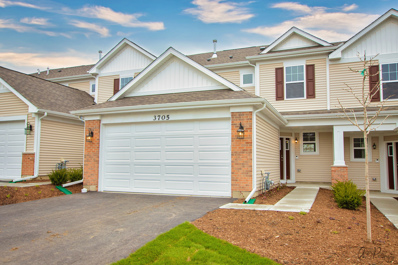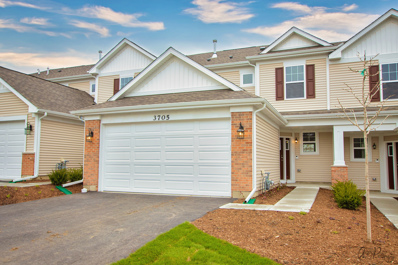McHenry IL Homes for Sale
- Type:
- Single Family
- Sq.Ft.:
- 1,587
- Status:
- Active
- Beds:
- 2
- Year built:
- 2024
- Baths:
- 3.00
- MLS#:
- 12197590
- Subdivision:
- Remington Grove
ADDITIONAL INFORMATION
BRAND NEW MIDDLE UNIT 2-STORY 2 BEDS + LOFT / 2.1 BATHS SLAB TOWN HOUSE AVAILABLE IN LATE AUGUST 2024 WITH JOHNSBURG SCHOOLS! 6 Plans to Choose from including Three Ranch Style Town Houses and Three Two Story Town Houses by Heartland Real Estate Group. TOWNHOUSE IS LOCATED IN A PLANNED URBAN DEVELOPMENT (PUD) AND IS APPROVED FOR FHA, VA AND CONVENTIONAL FINANCING! Tucked away in a corner of scenic McHenry county, Remington Grove boasts quality new townhomes in Johnsburg. This is a beautiful area that still maintains its small town charm. Great schools! 77 NEW CONSTRUCTION LUXURY TOWN HOUSES TO BE BUILT!
- Type:
- Single Family
- Sq.Ft.:
- 1,400
- Status:
- Active
- Beds:
- 2
- Year built:
- 2024
- Baths:
- 2.00
- MLS#:
- 12197587
- Subdivision:
- Remington Grove
ADDITIONAL INFORMATION
BRAND NEW END UNIT PRIVATE ENTRANCE 2 BEDS / 2 BATHS RANCH TOWN HOUSE TO BE BUILT WITH JOHNSBURG SCHOOLS! 5 Plans to Choose from including one Ranch Style Townhome and Three Two Story Town Houses by Heartland Real Estate Group. TOWNHOUSE IS LOCATED IN A PLANNED URBAN DEVELOPMENT (PUD) AND IS APPROVED FOR FHA, VA AND CONVENTIONAL FINANCING! Tucked away in a corner of scenic McHenry county, Remington Grove boasts quality new townhomes in Johnsburg. This is a beautiful area that still maintains its small town charm. Great schools! 77 NEW CONSTRUCTION LUXURY TOWN HOUSES TO BE BUILT!
$249,000
105 Sumac Avenue McHenry, IL 60051
- Type:
- Single Family
- Sq.Ft.:
- 1,248
- Status:
- Active
- Beds:
- 3
- Lot size:
- 0.9 Acres
- Year built:
- 1973
- Baths:
- 2.00
- MLS#:
- 12194811
- Subdivision:
- Lily Lake
ADDITIONAL INFORMATION
Fixer-Upper with Great Potential in Prime Location! This 3-bedroom, 2-bathroom home with a spacious basement offers plenty of space and potential for the right buyer with vision. While this home requires repairs and some TLC to bring it to its full potential, the layout, location, and possibilities make it a rare opportunity. Key Features: Three bedrooms on the main level. Two full bathrooms, with one serving as an ensuite to the primary bedroom. Double your square footage with the fully drywalled basement, featuring a recreational space and 2 additional rooms perfect for an office, home gym, or guest space. Generous lot size with mature trees and potential for outdoor living spaces. This home needs repairs and decluttering; however, it offers the chance to customize and increase its value significantly. With sweat equity , this property could be transformed into a welcoming family home, rental, or even a flip. Perfect for investors, renovators, or anyone looking to add their own touch. Schedule your viewing today and explore the possibilities!
$298,000
818 W Route 176 McHenry, IL 60051
- Type:
- Single Family
- Sq.Ft.:
- 1,200
- Status:
- Active
- Beds:
- 3
- Lot size:
- 0.36 Acres
- Year built:
- 1977
- Baths:
- 2.00
- MLS#:
- 12195891
ADDITIONAL INFORMATION
Solid brick ranch with updated kitchen and baths. Fresh paint and hardwood floors. Full basement, 2 car garage, deck, shed, large fenced yard. Newer roof, furnace and air conditioner.
$189,900
705 Area Street McHenry, IL 60051
- Type:
- Single Family
- Sq.Ft.:
- 885
- Status:
- Active
- Beds:
- 2
- Lot size:
- 0.96 Acres
- Year built:
- 1956
- Baths:
- 1.00
- MLS#:
- 12188283
ADDITIONAL INFORMATION
Charming 2-bedroom, 1-bathroom home on nearly an acre in McHenry, IL. This property offers a spacious lot with plenty of room for outdoor activities and a 2-car garage for storage and convenience. With its peaceful setting and potential, this home is perfect for buyers looking to add personal touches. The property is being sold as-is, making it an excellent opportunity for those seeking a project or investment. Don't miss out on the possibilities this home has to offer.Charming 2-bedroom, 1-bathroom home on nearly an acre in McHenry, IL. This property offers a spacious lot with plenty of room for outdoor activities and a 2-car garage for storage and convenience. With its peaceful setting and potential, this home is perfect for buyers looking to add personal touches. Cash or rehab loans only.
- Type:
- Single Family
- Sq.Ft.:
- 848
- Status:
- Active
- Beds:
- 2
- Lot size:
- 0.17 Acres
- Year built:
- 1937
- Baths:
- 1.00
- MLS#:
- 12183988
ADDITIONAL INFORMATION
CHARMING 2 BEDS / 1 BATH RANCH HOUSE W/ WATER RIGHTS AND A PIER ON THE FOX RIVER WITH JOHNSBURG SCHOOLS! This House has it all w/ Hardwood Floors in the Living Room, Eat-In Kitchen, Separate Shower and Whirlpool Tub, Located on a Dead End Street, New Roof in 2019, New Windows in 2023 except the Bay Window, 1.5 Car Garage, Sold "As-Is"
$365,990
2325 Truman Trail McHenry, IL 60051
- Type:
- Single Family
- Sq.Ft.:
- 1,716
- Status:
- Active
- Beds:
- 2
- Lot size:
- 0.3 Acres
- Baths:
- 2.00
- MLS#:
- 12179401
- Subdivision:
- Liberty Trails
ADDITIONAL INFORMATION
Sold Before Processing - New Under Construction - This is the Truman Model Elevation B on Homesite 74. This Home has 2 Bedrooms, 2 Baths, Study/Den, Full English Basement, 2 Car Garage! This builder has more homesites and floor plans to chose from. Great builder to work with!
$389,990
2407 Truman Trail McHenry, IL 60051
- Type:
- Single Family
- Sq.Ft.:
- 1,887
- Status:
- Active
- Beds:
- 2
- Lot size:
- 0.26 Acres
- Baths:
- 2.00
- MLS#:
- 12165471
- Subdivision:
- Liberty Trails
ADDITIONAL INFORMATION
Sold Before Processing - New Under Construction - Floor Plan in Photos. This is the Grant Model Elevation A on Homesite 76. This Floor Plan has 2 Bedrooms, 2 Full Baths, Plus an Office and 2 Car Garage standard and a Full Basement. You can add options/upgrades and an additional garage. Final Price will be determined upon closing. This builder has more homesites and floor plans to choose from. Great builder to work with!
$418,490
2320 Tyler Trail McHenry, IL 60051
- Type:
- Single Family
- Sq.Ft.:
- 1,887
- Status:
- Active
- Beds:
- 2
- Lot size:
- 0.38 Acres
- Baths:
- 2.00
- MLS#:
- 12165425
- Subdivision:
- Liberty Trails
ADDITIONAL INFORMATION
Sold Before Processing - New Under Construction - Floor Plan in Photos. This is the Grant Model Elevation D on Homesite 58. This Floor Plan has 2 Bedrooms, 2 Full Baths, Plus an Office and 2 Car Garage standard and a Full Basement. You can add options/upgrades and an additional garage. Final Price will be determined upon closing. This builder has more homesites and floor plans to choose from. Great builder to work with!
$179,900
29 Oyster Bay Lakemoor, IL 60051
- Type:
- Single Family
- Sq.Ft.:
- 1,115
- Status:
- Active
- Beds:
- 3
- Lot size:
- 0.15 Acres
- Year built:
- 2000
- Baths:
- 2.00
- MLS#:
- 12152129
- Subdivision:
- Ports Of Sullivan
ADDITIONAL INFORMATION
***New A/C unit being installed during September*** 2024 Rehab just completed on this exceptional manufactured home with HUD Plate. Large 3 bedroom, 2 bath home with plenty of room for everyone AND a great location! ** Nicely updated with lots of "NEW" including ** CARPET ** FRESH PAINT THROUGHOUT ** BOTH FULL BATHS COMPLETELY GUTTED/REMODELED ** NEWLY REMODELED KITCHEN WITH FLOORING, SOFT-CLOSE CABINETS, BACKSPLASH, PORCELAIN COUNTERS, KOHLER SINK & NEW WHIRLPOOL APPLIANCES ** UPDATED ELECTRIC & NEW 100 AMP SERVICE PANEL ** NEW SLIDING GLASS PATIO DOOR ** WOOD PLANK FLOORING ** VAULTED CEILINGS T/O ** GUTTERS ** ** A LOT OF NEW PLUMBING & ELECTRIC, INCLUDING LIGHT FIXTURES & OUTLETS ** ** MBR ON ONE SIDE & TWO BEDROOMS OPPOSITE SIDE OFFER LOTS OF FLEXIBILITY IN THIS LAYOUT ** This home looks great and is ready to go! And yes, all work performed with city permits/inspections. Additional features include an expansive deck with access from MBR sliders, a vast living room with high ceilings. Country kitchen with eating area/table space, vinyl siding, energy efficient furnace approx. 6 yo. The property also includes a spacious and insulated shed. Nestled in a peaceful and friendly neighborhood, this home is part of a community that values your comfort and convenience. With an annual HOA of just $660, residents enjoy complimentary water and garbage services, access to a beautiful pool and clubhouse, and an annual septic pump-out, ensuring a low-maintenance lifestyle. An exceptional Rehab you will love!
$431,850
2304 Truman Trail McHenry, IL 60051
- Type:
- Single Family
- Sq.Ft.:
- 2,170
- Status:
- Active
- Beds:
- 4
- Lot size:
- 0.29 Acres
- Baths:
- 2.00
- MLS#:
- 12154054
- Subdivision:
- Liberty Trails
ADDITIONAL INFORMATION
Proposed New Construction "Jefferson" Model Elevation A Homesite 40. This Proposed New Construction to be Built Ranch Home features 4 Bedrooms, 2 Bathrooms, 2 Car Garage, Full 9' Walkout Basement and Fully Sodded Homesite! Select All Your Interior Colors and Options at their Design Center conveniently located On Site. Kitchen features Aristocraft Custom Quality 42' Cabinets, GE Appliances. Be Prepared to Be Amazed with the Quality Workmanship Throughout! With A Focus On Service, this Builder Works With Their Customers to Ensure Complete Satisfaction! Many More Incredible Floor Plans to Choose From. Check Out The Awesome Models To Appreciate What Your New Home Could Be! Thank You & We Look Forward to Serving You! This is a great builder to work with! Estimated Delivery Date is March/April 2025! BUILDER SPECIAL: On Lot 40 you will receive a 9' pour on your basement and a fully sodded yard at no charge!
- Type:
- Single Family
- Sq.Ft.:
- 1,400
- Status:
- Active
- Beds:
- 2
- Year built:
- 2024
- Baths:
- 2.00
- MLS#:
- 12153050
- Subdivision:
- Remington Grove
ADDITIONAL INFORMATION
BRAND NEW END UNIT PRIVATE ENTRANCE 2 BEDS / 2 BATHS RANCH TOWN HOUSE TO BE BUILT WITH JOHNSBURG SCHOOLS! 5 Plans to Choose from including one Ranch Style Townhome and Three Two Story Town Houses by Heartland Real Estate Group. TOWNHOUSE IS LOCATED IN A PLANNED URBAN DEVELOPMENT (PUD) AND IS APPROVED FOR FHA, VA AND CONVENTIONAL FINANCING! Tucked away in a corner of scenic McHenry county, Remington Grove boasts quality new townhomes in Johnsburg. This is a beautiful area that still maintains its small town charm. Great schools! 77 NEW CONSTRUCTION LUXURY TOWN HOUSES TO BE BUILT!
- Type:
- Single Family
- Sq.Ft.:
- 5,458
- Status:
- Active
- Beds:
- 4
- Lot size:
- 1 Acres
- Year built:
- 2007
- Baths:
- 4.00
- MLS#:
- 12133566
- Subdivision:
- Bay Oaks
ADDITIONAL INFORMATION
Beautiful custom brick and cedar home in prestigious Bay Oaks subdivision located at the end of a quiet cul-de-sac. Excellent JOHNSBURG schools! Freshly cleaned and painted and shows like new. The perfect canvas for your creative decorating ideas! Great open floor plan with large room sizes throughout. Huge master suite with tray ceilings and his and hers walk-in closets that are as big as many bedrooms. Granite counters throughout and stainless appliances in the kitchen. Double sided fireplace in the family room and den/ office. Finished basement with granite floors and four rooms including a large rec room/ game room and a full bath. Lots of extra closet and storage space down there, too! Three car heated garage. All of this situated on a secluded acre lot at the end of a cul-de-sac. Located just blocks from the Chain-O-Lakes with marinas and lakefront restaurants nearby!!
$374,990
2403 Truman Trail McHenry, IL 60051
- Type:
- Single Family
- Sq.Ft.:
- 1,830
- Status:
- Active
- Beds:
- 2
- Lot size:
- 0.26 Acres
- Baths:
- 2.00
- MLS#:
- 12125371
- Subdivision:
- Liberty Trails
ADDITIONAL INFORMATION
SOLD BEFORE PROCESSING. THIS IS NEW AND UNDER CONSTRUCTION. This Ranch Home features 2 Bedrooms, 2 Bathrooms, Office, 2 Car Garage and Look Out Basement! This home is sold but there are several home sites to choose from. This Pricing is for the Bailey Model, A Elevation on Homesite 75. Floorplan under Additional Information. This is a great builder to work with.
- Type:
- Single Family
- Sq.Ft.:
- 3,411
- Status:
- Active
- Beds:
- 5
- Lot size:
- 2.05 Acres
- Year built:
- 1900
- Baths:
- 4.00
- MLS#:
- 12126743
ADDITIONAL INFORMATION
Welcome to your dream home-a sprawling 3,411 sqft masterpiece with 5 spacious bedrooms, featuring custom updated baths for ultimate luxury. The heart of the home is a stunning, newly renovated kitchen, boasting quartz countertops, a massive island, and space to entertain. Retreat to the master suite, where a private balcony, his and hers closets, and a luxurious master bath offer the perfect escape. With a 3-car garage and over 2 acres of serene land, all just minutes from the Chain O' Lakes, this home is the perfect blend of elegance and convenience. Schedule a showing today!
$585,000
1015 N River Road McHenry, IL 60051
- Type:
- Single Family
- Sq.Ft.:
- 2,700
- Status:
- Active
- Beds:
- 3
- Year built:
- 1920
- Baths:
- 4.00
- MLS#:
- 12110364
ADDITIONAL INFORMATION
Discover your dream home on the serene Fox River! This stunning 3-bedroom, 3.5-bath residence offers breathtaking river views and a peaceful no-wake zone. Enjoy private access to the river from your beautiful deck, perfect for relaxation or entertaining. Nestled outside the flood zone, this spacious home features a gorgeous kitchen and ample living space throughout. Located just minutes from the vibrant, up-and-coming downtown McHenry, enjoy beautiful views year-round! Don't miss out on this unique opportunity to own a piece of waterfront heaven!
$382,990
2218 Truman Trail McHenry, IL 60051
- Type:
- Single Family
- Sq.Ft.:
- 1,887
- Status:
- Active
- Beds:
- 2
- Lot size:
- 0.29 Acres
- Baths:
- 2.00
- MLS#:
- 12097738
- Subdivision:
- Liberty Trails
ADDITIONAL INFORMATION
Sold Before Processing - New Under Construction - Floor Plan in Photos. This is the Grant Model Elevation A on Homesite 39. This Floor Plan has 2 Bedrooms, 2 Full Baths, Plus an Office and 2 Car Garage standard and a Full Basement. You can add options/upgrades and an additional garage. Final Price will be determined upon closing. This builder has more homesites and floor plans to choose from. Great builder to work with!
- Type:
- Single Family
- Sq.Ft.:
- 2,329
- Status:
- Active
- Beds:
- 4
- Lot size:
- 0.18 Acres
- Year built:
- 2024
- Baths:
- 3.00
- MLS#:
- 12083081
ADDITIONAL INFORMATION
WANT NEW BUT CAN'T WAIT? HERE'S YOUR ANSWER! HUGE SAVINGS ON THIS BRAND NEW HOME! READY FOR IMMEDIATE MOVE-IN! Lot 63. This new home is finished. This expertly designed and built home can be yours. This Fordham floorplan is a 4 bedroom, 2 1/2 bath, 2-story home with 3 car tandem garage. Full basement with rough-in for future bath. This ideal floorplan features a dramatic 2-story foyer entrance and 2329 square feet of living space. PLUS approx. additional 1,100 sq. foot basement! This price includes these UPGRADES: quartz counters in kitchen, basement bath rough-in, garage tandem extension, the 4th bedroom upgrade, double sink vanity in primary bathroom and hall bathroom, staircase railings. Enjoy your new home in the Fordham model with a flex room that is easily transformed into a study or private area. Spacious chef's kitchen with quartz counters, stainless steel appliances including refrigerator, pantry and breakfast area with island. This open concept floor plan leads into the expansive family room perfect for entertaining and family gatherings. Upstairs boasts a large primary bedroom complete with primary bath, featuring an ample shower and walk-in closet. Convenient 2nd floor laundry room. Mud room from garage into home. This home is finished and ready for immediate occupancy.
- Type:
- Single Family
- Sq.Ft.:
- 5,733
- Status:
- Active
- Beds:
- 4
- Lot size:
- 1.33 Acres
- Year built:
- 1994
- Baths:
- 5.00
- MLS#:
- 12067841
- Subdivision:
- Dutch Creek Estates
ADDITIONAL INFORMATION
Welcome to this fabulous home in Dutch Creek Estates on 1.3 acre! This stunning property features 4 bedrooms, 4 full bathrooms, and 1 half bathroom. The finished walkout basement includes a wet-bar, perfect for entertaining. Step outside to your private retreat, complete with a pond and picturesque scenery. The eat-in kitchen boasts an abundance of cabinets, while the great room impresses with a wall of windows and a wood-burning fireplace. In total, the home offers 4 fireplaces: wood-burning in the great room and gas in the living room, primary bedroom, and basement. The private primary suite is a true sanctuary, featuring tray ceiling, spacious walk-in closet, and a lavish bathroom. The second and third bedrooms share a Jack-and-Jill bathroom, while the fourth bedroom has its own private bath. Additional highlights include a three-car heated garage, a new roof (2019), and new gutters (2021). Don't miss the chance to own this exceptional home!
- Type:
- Single Family
- Sq.Ft.:
- 1,785
- Status:
- Active
- Beds:
- 3
- Year built:
- 2024
- Baths:
- 3.00
- MLS#:
- 12047740
- Subdivision:
- Remington Grove
ADDITIONAL INFORMATION
BRAND NEW MIDDLE UNIT 2-STORY 3 BEDS / 2.1 BATHS LOOKOUT BASEMENT TOWN HOUSE AVAILABLE IN EARLY OCTOBER 2024 WITH JOHNSBURG SCHOOLS! 6 Plans to Choose from including Three Ranch Style Town Houses and Three Two Story Town Houses by Heartland Real Estate Group. TOWNHOUSE IS LOCATED IN A PLANNED URBAN DEVELOPMENT (PUD) AND IS APPROVED FOR FHA, VA AND CONVENTIONAL FINANCING! Tucked away in a corner of scenic McHenry county, Remington Grove boasts quality new townhomes in Johnsburg. This is a beautiful area that still maintains its small town charm. Great schools! 77 NEW CONSTRUCTION LUXURY TOWN HOUSES TO BE BUILT!
- Type:
- Single Family
- Sq.Ft.:
- 1,587
- Status:
- Active
- Beds:
- 2
- Year built:
- 2024
- Baths:
- 3.00
- MLS#:
- 12047739
- Subdivision:
- Remington Grove
ADDITIONAL INFORMATION
BRAND NEW MIDDLE UNIT 2-STORY 2 BEDS + LOFT / 2.1 BATHS LOOKOUT BASEMENT TOWN HOUSE AVAILABLE IN EARLY OCTOBER 2024 WITH JOHNSBURG SCHOOLS! 6 Plans to Choose from including Three Ranch Style Town Houses and Three Two Story Town Houses by Heartland Real Estate Group. TOWNHOUSE IS LOCATED IN A PLANNED URBAN DEVELOPMENT (PUD) AND IS APPROVED FOR FHA, VA AND CONVENTIONAL FINANCING! Tucked away in a corner of scenic McHenry county, Remington Grove boasts quality new townhomes in Johnsburg. This is a beautiful area that still maintains its small town charm. Great schools! 77 NEW CONSTRUCTION LUXURY TOWN HOUSES TO BE BUILT!
- Type:
- Single Family
- Sq.Ft.:
- 1,587
- Status:
- Active
- Beds:
- 2
- Year built:
- 2024
- Baths:
- 3.00
- MLS#:
- 12010172
- Subdivision:
- Remington Grove
ADDITIONAL INFORMATION
BRAND NEW MIDDLE UNIT 2-STORY 2 BEDS + LOFT / 2.1 BATHS LOOKOUT BASEMENT TOWN HOUSE AVAILABLE IN EARLY OCTOBER 2024 WITH JOHNSBURG SCHOOLS! 6 Plans to Choose from including Three Ranch Style Town Houses and Three Two Story Town Houses by Heartland Real Estate Group. TOWNHOUSE IS LOCATED IN A PLANNED URBAN DEVELOPMENT (PUD) AND IS APPROVED FOR FHA, VA AND CONVENTIONAL FINANCING! Tucked away in a corner of scenic McHenry county, Remington Grove boasts quality new townhomes in Johnsburg. This is a beautiful area that still maintains its small town charm. Great schools! 77 NEW CONSTRUCTION LUXURY TOWN HOUSES TO BE BUILT!
- Type:
- Single Family
- Sq.Ft.:
- 1,587
- Status:
- Active
- Beds:
- 2
- Year built:
- 2024
- Baths:
- 3.00
- MLS#:
- 12007542
- Subdivision:
- Remington Grove
ADDITIONAL INFORMATION
BRAND NEW MIDDLE UNIT 2-STORY 2 BEDS + LOFT / 2.1 BATHS SLAB TOWN HOUSE AVAILABLE IN LATE AUGUST 2024 WITH JOHNSBURG SCHOOLS! 6 Plans to Choose from including Three Ranch Style Town Houses and Three Two Story Town Houses by Heartland Real Estate Group. TOWNHOUSE IS LOCATED IN A PLANNED URBAN DEVELOPMENT (PUD) AND IS APPROVED FOR FHA, VA AND CONVENTIONAL FINANCING! Tucked away in a corner of scenic McHenry county, Remington Grove boasts quality new townhomes in Johnsburg. This is a beautiful area that still maintains its small town charm. Great schools! 77 NEW CONSTRUCTION LUXURY TOWN HOUSES TO BE BUILT!
- Type:
- Single Family
- Sq.Ft.:
- 1,785
- Status:
- Active
- Beds:
- 3
- Year built:
- 2024
- Baths:
- 3.00
- MLS#:
- 12007593
- Subdivision:
- Remington Grove
ADDITIONAL INFORMATION
BRAND NEW MIDDLE UNIT 2-STORY 3 BEDS + DEN/ 2.1 BATHS TOWNHOUSE TO BE BUILT WITH JOHNSBURG SCHOOLS! 4 Plans to Choose from including one Ranch Style Townhome and Three Two Story Town Houses by Heartland Real Estate Group. TOWNHOUSE IS LOCATED IN A PLANNED URBAN DEVELOPMENT (PUD) AND IS APPROVED FOR FHA, VA AND CONVENTIONAL FINANCING! Tucked away in a corner of scenic McHenry county, Remington Grove boasts quality new townhomes in Johnsburg. This is a beautiful area that still maintains its small town charm. Great schools! 77 NEW CONSTRUCTION LUXURY TOWN HOUSES TO BE BUILT!
- Type:
- Single Family
- Sq.Ft.:
- 1,785
- Status:
- Active
- Beds:
- 3
- Year built:
- 2024
- Baths:
- 3.00
- MLS#:
- 12007587
- Subdivision:
- Remington Grove
ADDITIONAL INFORMATION
BRAND NEW MIDDLE UNIT 2-STORY 3 BEDS + DEN/ 2.1 BATHS TOWNHOUSE TO BE BUILT WITH JOHNSBURG SCHOOLS! 4 Plans to Choose from including one Ranch Style Townhome and Three Two Story Town Houses by Heartland Real Estate Group. TOWNHOUSE IS LOCATED IN A PLANNED URBAN DEVELOPMENT (PUD) AND IS APPROVED FOR FHA, VA AND CONVENTIONAL FINANCING! Tucked away in a corner of scenic McHenry county, Remington Grove boasts quality new townhomes in Johnsburg. This is a beautiful area that still maintains its small town charm. Great schools! 77 NEW CONSTRUCTION LUXURY TOWN HOUSES TO BE BUILT!


© 2025 Midwest Real Estate Data LLC. All rights reserved. Listings courtesy of MRED MLS as distributed by MLS GRID, based on information submitted to the MLS GRID as of {{last updated}}.. All data is obtained from various sources and may not have been verified by broker or MLS GRID. Supplied Open House Information is subject to change without notice. All information should be independently reviewed and verified for accuracy. Properties may or may not be listed by the office/agent presenting the information. The Digital Millennium Copyright Act of 1998, 17 U.S.C. § 512 (the “DMCA”) provides recourse for copyright owners who believe that material appearing on the Internet infringes their rights under U.S. copyright law. If you believe in good faith that any content or material made available in connection with our website or services infringes your copyright, you (or your agent) may send us a notice requesting that the content or material be removed, or access to it blocked. Notices must be sent in writing by email to [email protected]. The DMCA requires that your notice of alleged copyright infringement include the following information: (1) description of the copyrighted work that is the subject of claimed infringement; (2) description of the alleged infringing content and information sufficient to permit us to locate the content; (3) contact information for you, including your address, telephone number and email address; (4) a statement by you that you have a good faith belief that the content in the manner complained of is not authorized by the copyright owner, or its agent, or by the operation of any law; (5) a statement by you, signed under penalty of perjury, that the information in the notification is accurate and that you have the authority to enforce the copyrights that are claimed to be infringed; and (6) a physical or electronic signature of the copyright owner or a person authorized to act on the copyright owner’s behalf. Failure to include all of the above information may result in the delay of the processing of your complaint.
McHenry Real Estate
The median home value in McHenry, IL is $238,000. This is lower than the county median home value of $288,600. The national median home value is $338,100. The average price of homes sold in McHenry, IL is $238,000. Approximately 73.55% of McHenry homes are owned, compared to 24.19% rented, while 2.26% are vacant. McHenry real estate listings include condos, townhomes, and single family homes for sale. Commercial properties are also available. If you see a property you’re interested in, contact a McHenry real estate agent to arrange a tour today!
McHenry, Illinois 60051 has a population of 27,237. McHenry 60051 is less family-centric than the surrounding county with 31.66% of the households containing married families with children. The county average for households married with children is 33.95%.
The median household income in McHenry, Illinois 60051 is $76,858. The median household income for the surrounding county is $93,801 compared to the national median of $69,021. The median age of people living in McHenry 60051 is 42.2 years.
McHenry Weather
The average high temperature in July is 81.9 degrees, with an average low temperature in January of 12.9 degrees. The average rainfall is approximately 36.1 inches per year, with 37.4 inches of snow per year.
