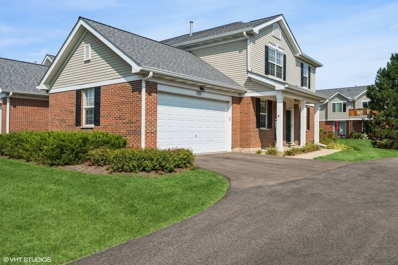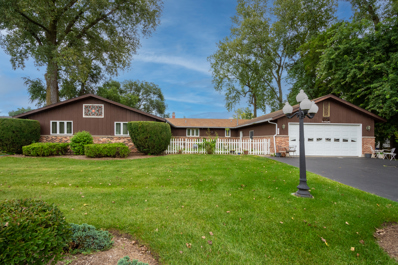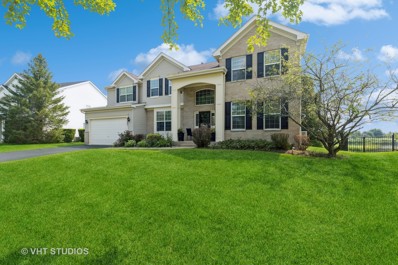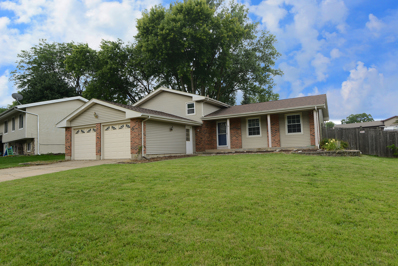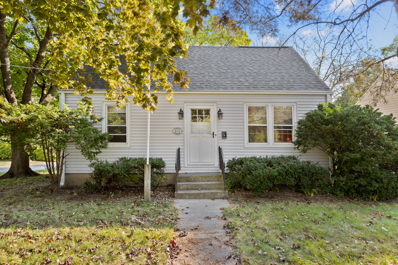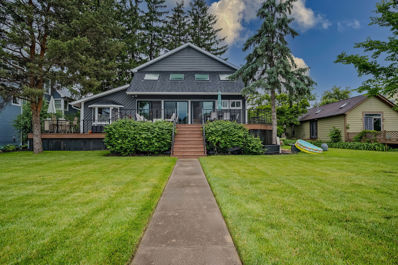McHenry IL Homes for Sale
$249,900
721 Legend Lane McHenry, IL 60050
- Type:
- Single Family
- Sq.Ft.:
- 1,576
- Status:
- Active
- Beds:
- 3
- Year built:
- 2004
- Baths:
- 2.00
- MLS#:
- 12155995
- Subdivision:
- Legend Lakes
ADDITIONAL INFORMATION
Welcome to this stunning townhome in McHenry, ideal for those seeking a spacious and modern living space! Step into a bright and airy entrance, filled with natural sunlight that creates a warm and inviting atmosphere. The open-concept main floor seamlessly connects the living room, dining area, and kitchen, making it perfect for hosting family gatherings or casual get-togethers. The kitchen features a walk-in pantry for ample storage, and the large sliding doors lead to a charming patio, perfect for outdoor relaxation. The cozy living room, complete with an easy-to-use gas fireplace, is a great spot to unwind during cooler months. Upstairs, you'll find three generously sized bedrooms, including a master suite with vaulted ceilings, a huge walk-in closet, and direct access to the shared full bathroom. Convenience is key, with a laundry room located on the main level leading to the attached two-car garage. Water is included in the HOA dues. Situated in a sought-after neighborhood with access to parks, playgrounds, and shopping, and located in the highly rated McHenry school district, this home is perfect for families. Don't miss out on the opportunity to make this your new home!
- Type:
- Single Family
- Sq.Ft.:
- 2,574
- Status:
- Active
- Beds:
- 3
- Year built:
- 1977
- Baths:
- 2.00
- MLS#:
- 12150734
ADDITIONAL INFORMATION
"Grandma's home" a little dated, working on de-cluttering, but a large awesome ranch with a 4 plus car garage on a double lot!!! Newer HVAC and water heater! The original electric baseboard heat is still in place, great back up or zoned/by room control! The garage is huge!! Great Chain O Lakes home!!
- Type:
- Single Family
- Sq.Ft.:
- 3,444
- Status:
- Active
- Beds:
- 4
- Lot size:
- 0.33 Acres
- Year built:
- 2003
- Baths:
- 4.00
- MLS#:
- 12141420
- Subdivision:
- Legend Lakes
ADDITIONAL INFORMATION
Welcome to your dream home in the desirable Legend Lakes subdivision! This stunning 4-bedroom, 3.1 bath residence situated on a premium lot with stunning wildflower and pond views will greet you with a welcoming front porch while the inside offers an expansive floor plan perfect for modern living. As you enter, you're greeted by a grand two-story foyer that radiates warmth and openness. The eat-in kitchen features stainless steel appliances and seamlessly connects to the main living areas. The kitchen is open to the 2-story family room with a fireplace and loads of natural light, perfect for all your gatherings. Enjoy the convenience of a first-floor laundry, den, and office, providing flexible space for work and relaxation. All four bedrooms are located on the second floor, providing privacy and comfort. Two bedrooms boast their own private baths, while the expansive primary suite features vaulted ceilings, two walk-in closets, and a large bath with double vanities, a separate shower, and an oversized tub. Step outside to the gorgeous backyard which offers breathtaking views of wildflowers and a serene pond. The walk-out lower level awaits your design with an abundance of natural light from numerous windows and a sliding glass door leading to your paver patio. Additional storage available with a nice sized shed located in your backyard. With mature landscaping and sidewalks, this highly desired neighborhood offers walking paths, ponds, parks, soccer and baseball fields while being close to downtown McHenry, the riverwalk and the Chain O'Lakes, this property provides easy access to boating, water activities and entertainment for all ages. Discover the perfect blend of luxury and comfort with brand new carpeting in this beautiful two-story home. Your ideal lifestyle awaits! WELCOME HOME
- Type:
- Single Family
- Sq.Ft.:
- 1,291
- Status:
- Active
- Beds:
- 3
- Lot size:
- 0.2 Acres
- Year built:
- 1973
- Baths:
- 2.00
- MLS#:
- 12124141
ADDITIONAL INFORMATION
This charming split-level home in McHenry, IL, boasts three bedrooms and 1.5 baths. The property features new flooring installed in 2021, providing a fresh and modern look throughout. The kitchen is equipped with a new stainless steel refrigerator, added in 2023, enhancing its contemporary appeal. Additionally, the home benefits from a new furnace installed in 2021 and a new water heater from 2020, ensuring efficient heating and hot water. This well-maintained residence offers a comfortable and updated living space, perfect for families or anyone seeking a move-in ready home.
$260,000
910 Center Street McHenry, IL 60050
- Type:
- Single Family
- Sq.Ft.:
- 1,955
- Status:
- Active
- Beds:
- 3
- Lot size:
- 0.15 Acres
- Year built:
- 1950
- Baths:
- 1.00
- MLS#:
- 12098344
ADDITIONAL INFORMATION
Welcome home to this charming Cape Cod home just minutes from downtown McHenry and all its amenities! Complete with 3 bedrooms - 1 on main level and 2 upstairs. Updated bathroom on main floor with newly installed barn door. Open concept living room and dining area to make your own, feeding into an updated kitchen with new stainless steel appliances, farm-style sink and butcher block counters updated 2023. New water heater, roof and siding in 2023. 2 car detached garage with patio space between it and the home for relaxing. Playground directly across the street. River Walk, shopping, restaurants and boating - all at your fingertips!
- Type:
- Single Family
- Sq.Ft.:
- 2,555
- Status:
- Active
- Beds:
- 4
- Lot size:
- 0.25 Acres
- Year built:
- 1940
- Baths:
- 3.00
- MLS#:
- 12083511
ADDITIONAL INFORMATION
**Gorgeous Riverfront Retreat with Spectacular Sunrise Views** Welcome to your dream home nestled along the tranquil banks of the river, where every day begins with breathtaking sunrises and ends with serene evenings. This stunning property offers the perfect blend of modern luxury and natural beauty, with meticulously crafted features to elevate your lifestyle. **Key Features:** **Expansive Riverfront Lot**: Embrace the serenity of nature with a generously sized lot boasting picturesque river frontage, offering unparalleled views and endless recreational opportunities. **Eastern Exposures**: Wake up to the warm glow of the morning sun with eastern exposures, flooding the home with natural light and illuminating every corner with a golden hue. **Riverside Family Room**: Enjoy panoramic views of the river from the comfort of your newly renovated family room, featuring brand new skylights and sliding doors that seamlessly blend indoor-outdoor living. **Radon Mitigation System**: Rest easy knowing that your home is equipped with a state-of-the-art radon mitigation system, ensuring a safe and healthy environment for you and your loved ones. **New AC and Furnace**: Stay cool in the summer and cozy in the winter with a brand new air conditioning unit and furnace, providing optimal climate control throughout the year. **Gourmet Kitchen**: Channel your inner chef in the gourmet kitchen, complete with new appliances, sleek granite countertops, a spacious island for culinary creations, and not one, but two convenient pantries for ample storage. **Heated Sunroom**: Bask in the warmth of the sun year-round in the heated sunroom, featuring skylights that bathe the space in natural light and create a cozy retreat for relaxation and leisure. **Wrap-Around Composite Deck**: Entertain in style or simply unwind on the brand new wrap-around composite deck, offering the perfect vantage point to soak in the stunning views and enjoy the gentle breeze off the river. **Walk-Out Basement**: Discover endless possibilities in the walk-out basement, complete with a finished powder room and laundry room for added convenience, and direct access to the outdoors for seamless indoor-outdoor living. Don't miss your chance to own this exceptional riverfront oasis, where luxury meets tranquility in perfect harmony. Schedule your private tour today and experience the ultimate retreat for modern living.


© 2024 Midwest Real Estate Data LLC. All rights reserved. Listings courtesy of MRED MLS as distributed by MLS GRID, based on information submitted to the MLS GRID as of {{last updated}}.. All data is obtained from various sources and may not have been verified by broker or MLS GRID. Supplied Open House Information is subject to change without notice. All information should be independently reviewed and verified for accuracy. Properties may or may not be listed by the office/agent presenting the information. The Digital Millennium Copyright Act of 1998, 17 U.S.C. § 512 (the “DMCA”) provides recourse for copyright owners who believe that material appearing on the Internet infringes their rights under U.S. copyright law. If you believe in good faith that any content or material made available in connection with our website or services infringes your copyright, you (or your agent) may send us a notice requesting that the content or material be removed, or access to it blocked. Notices must be sent in writing by email to [email protected]. The DMCA requires that your notice of alleged copyright infringement include the following information: (1) description of the copyrighted work that is the subject of claimed infringement; (2) description of the alleged infringing content and information sufficient to permit us to locate the content; (3) contact information for you, including your address, telephone number and email address; (4) a statement by you that you have a good faith belief that the content in the manner complained of is not authorized by the copyright owner, or its agent, or by the operation of any law; (5) a statement by you, signed under penalty of perjury, that the information in the notification is accurate and that you have the authority to enforce the copyrights that are claimed to be infringed; and (6) a physical or electronic signature of the copyright owner or a person authorized to act on the copyright owner’s behalf. Failure to include all of the above information may result in the delay of the processing of your complaint.
McHenry Real Estate
The median home value in McHenry, IL is $238,000. This is lower than the county median home value of $288,600. The national median home value is $338,100. The average price of homes sold in McHenry, IL is $238,000. Approximately 73.55% of McHenry homes are owned, compared to 24.19% rented, while 2.26% are vacant. McHenry real estate listings include condos, townhomes, and single family homes for sale. Commercial properties are also available. If you see a property you’re interested in, contact a McHenry real estate agent to arrange a tour today!
McHenry, Illinois 60050 has a population of 27,237. McHenry 60050 is less family-centric than the surrounding county with 31.66% of the households containing married families with children. The county average for households married with children is 33.95%.
The median household income in McHenry, Illinois 60050 is $76,858. The median household income for the surrounding county is $93,801 compared to the national median of $69,021. The median age of people living in McHenry 60050 is 42.2 years.
McHenry Weather
The average high temperature in July is 81.9 degrees, with an average low temperature in January of 12.9 degrees. The average rainfall is approximately 36.1 inches per year, with 37.4 inches of snow per year.
