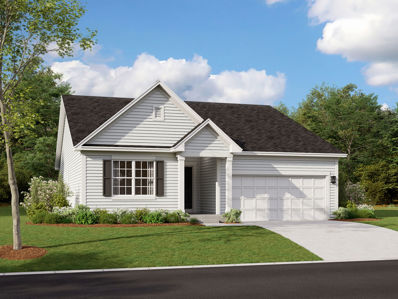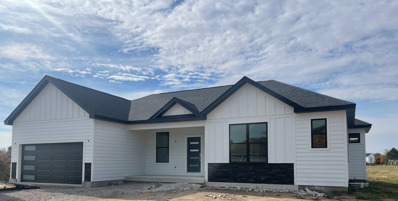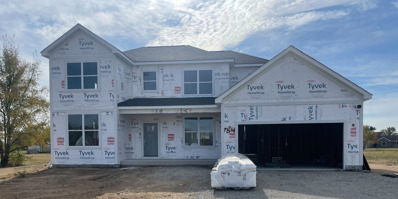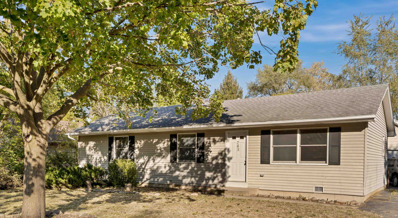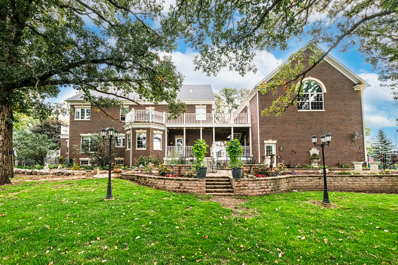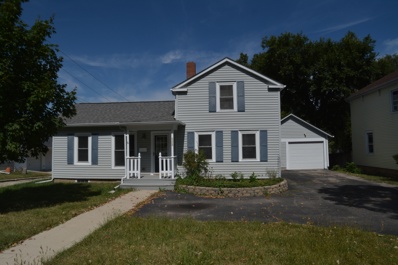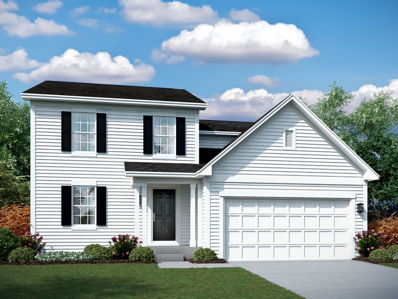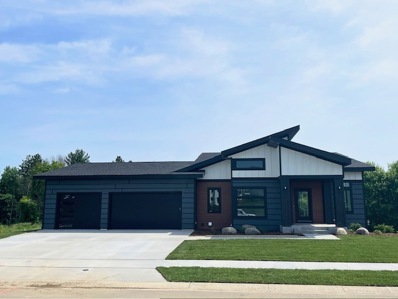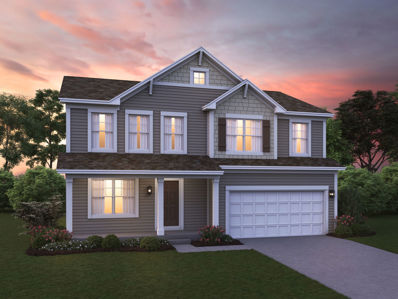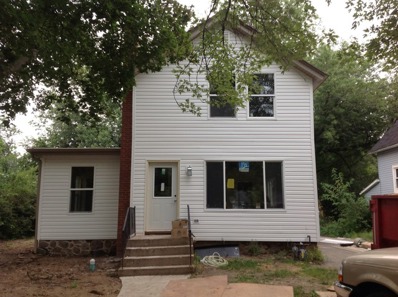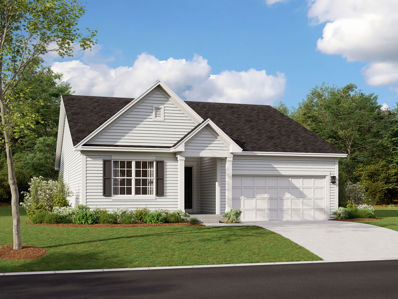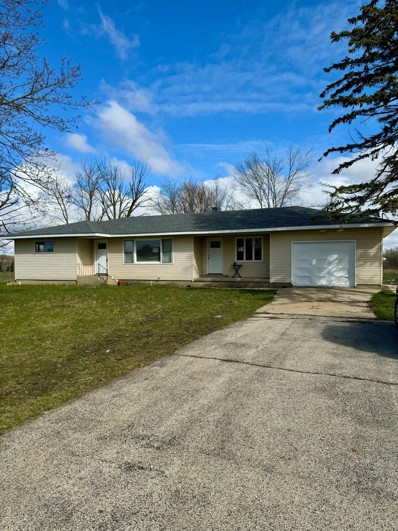Marengo IL Homes for Sale
$185,000
328 Locust Street Marengo, IL 60152
- Type:
- Single Family
- Sq.Ft.:
- 1,700
- Status:
- Active
- Beds:
- 3
- Lot size:
- 0.32 Acres
- Baths:
- 2.00
- MLS#:
- 12209113
ADDITIONAL INFORMATION
Diamond in the rough with desirable amenities such as vinyl siding~awesome .3 acre lot, perfect for games, picnics~walking distance to schools~2 car garage. Decent sized rooms need your attention to bring to full potential! 3 bedrooms, 2 baths, living room and family room. Winter project to make this house a home! Property is being sold "AS IS"
- Type:
- Single Family
- Sq.Ft.:
- 785
- Status:
- Active
- Beds:
- 2
- Lot size:
- 0.2 Acres
- Year built:
- 1944
- Baths:
- 1.00
- MLS#:
- 12206661
ADDITIONAL INFORMATION
Perfect opportunity for first-time homebuyers, retirees, or investors looking for an affordable home with tons of potential. This 2-bedroom, 1-bath cottage has many thoughtful updates to give you peace of mind: Newer furnace (2017) with transferable warranty Roof replaced in 2010 Updated bathroom (2012) for a fresh, modern look Water heater replaced in 2018 The kitchen offers flexible options for both gas or electric appliances, so you can set it up to fit your preferences. A detached 1.5-car garage connects to the home via a breezeway, providing additional covered access and convenience. Plus, there's plenty of storage with two attics and a backyard shed! With newer washer and dryer included, this home is ready to help you break free from renting and start building equity in your future. Financing options like down pymt assistance, USDA financing, and FHA 203K Renovation loans make this an accessible choice for many buyers.
$309,900
851 Hickory Court Marengo, IL 60152
- Type:
- Single Family
- Sq.Ft.:
- 1,775
- Status:
- Active
- Beds:
- 4
- Year built:
- 2001
- Baths:
- 2.00
- MLS#:
- 12201324
ADDITIONAL INFORMATION
Updated Single Family in Marengo- Welcome Home! New popular LVT flooring, carpet and freshly painted throughout! Updated baths. Partial unfinished basement. Attached 2 car garage. This s a must see! Located in a cul-de-sac and close to all accommodations including schools, parks, shops, restaurants and more! Not for rent or lease.
$650,000
1918 Deerpass Road Marengo, IL 60152
- Type:
- Single Family
- Sq.Ft.:
- 2,500
- Status:
- Active
- Beds:
- 4
- Lot size:
- 5.15 Acres
- Year built:
- 1982
- Baths:
- 3.00
- MLS#:
- 12199253
ADDITIONAL INFORMATION
This scenic home sits on over 5 acres with it's own stocked pond. The property itself features an in-law suite as well as an approximate 36x24 unfinished space ready for your finishing touches. The property features a large 2 story barn with cement floor, it's own heat source, and full workshop area. Also the property features a 2nd fully finished outbuilding setup for office space or a private recreational center. All of this in beautiful unincorporated Marengo.
$387,430
825 Courtney Lane Marengo, IL 60152
- Type:
- Single Family
- Sq.Ft.:
- 1,696
- Status:
- Active
- Beds:
- 2
- Year built:
- 2024
- Baths:
- 2.00
- MLS#:
- 12198651
- Subdivision:
- Brookside Meadows
ADDITIONAL INFORMATION
Welcome to Better, Welcome to the Maxfield! Lot 167
$414,200
772 Cascade Drive Marengo, IL 60152
- Type:
- Single Family
- Sq.Ft.:
- 1,906
- Status:
- Active
- Beds:
- 3
- Lot size:
- 0.36 Acres
- Year built:
- 2024
- Baths:
- 2.00
- MLS#:
- 12197381
ADDITIONAL INFORMATION
NEW CONSTRUCTION scheduled for completion mid December 2024
$449,400
784 Cascade Place Marengo, IL 60152
- Type:
- Single Family
- Sq.Ft.:
- 2,100
- Status:
- Active
- Beds:
- 3
- Lot size:
- 0.35 Acres
- Year built:
- 2024
- Baths:
- 3.00
- MLS#:
- 12197362
ADDITIONAL INFORMATION
NEW CONSTRUCTION scheduled for completion mid December 2024
$749,000
19817 Bockman Road Marengo, IL 60152
- Type:
- Single Family
- Sq.Ft.:
- 2,136
- Status:
- Active
- Beds:
- 3
- Lot size:
- 9.95 Acres
- Year built:
- 2006
- Baths:
- 4.00
- MLS#:
- 12191866
ADDITIONAL INFORMATION
**MOTIVATED SELLER** COUNTRY RETREAT / PRIVATE HORSE PROPERTY; 10 ACRES, MODERN-DAY FARMHOUSE with a BARN and WORKSHOP - COMBINATION OUTBUILDING. This property sits high on a hill offering you a view of its natural beauty as you enter the long lane. 2-Story Modern Day Farmhouse with extra-wide wrap-around deck invites you to relax and enjoy nature. The 2-story foyer draws your eyes up, where you can't help but notice the top-of-the-line crown molding throughout the home. Upstairs you'll find 3 Bedrooms and 2 Full Baths. The Master Bath has a shower and separate jetted tub with a large window that overlooks the entire property. The main floor features the Living Room, Dining Room (Office), Half Bath and 1st Floor Laundry. The Open Kitchen and Dining plan shows off the Brazilian hardwood floors, granite counters and newer stainless steel and black appliances. There is also a half bath by the 3-car garage (with epoxy floor). FULL FINISHED WALK OUT BASEMENT features a large family room (for games and activities) including large movie screen ) along with a half bath and storage. Like to relax in your own back yard...and entertain? Step outside to the lower level, stamped concrete patio that is under the deck (shady for the hot summer sun) and just steps away from your refreshing pool. Professionally andscaped retaining walls with two staircases will lead you to the front or back yards or up to the deck. - This is where the views are the best! THE MINI BARN / CHICKEN HOUSE is well built and could be used in a variety of ways. THE POLE BUILDING is 50x80 and is part barn and part workshop. It features 16 ft sidewalls and 2 overhead doors that are 14 ft high. The barn features 8 stalls with matts and rubber pavers in the middle. The workshop portion has a concrete floor with drain, walled, insulated with an abundance of outlets. THE LAND...it's what the sellers love most about this property: large front yard, landscaped back yard, hay field, pasture and trails! There is a Forest Preserve just down the street and the house is less than 5 miles into town and 10 miles to I-90. Four of the major Hunter/Jumper show facilities are between 10 -70 min away. This property has been loved and well maintained. It is move-in-ready! This is a MUST SEE!!
$250,000
765 N East Street Marengo, IL 60152
- Type:
- Single Family
- Sq.Ft.:
- 1,152
- Status:
- Active
- Beds:
- 3
- Lot size:
- 0.25 Acres
- Year built:
- 1990
- Baths:
- 1.00
- MLS#:
- 12190230
ADDITIONAL INFORMATION
What a nice home! It looks like new! You'll walk in to the big living room with its vaulted ceiling and big window that lets in lots of light. The kitchen has a vaulted ceiling, too, with plenty of cabinets and counter space. All appliances are there, too. The large bedrooms have nice closets and the bath is updated, too. This great home is sitting on a spacious in-town lot. There is extra storage in the laundry/mud room. Fresh paint and flooring throughout. The yard is fenced and has a nice shed. There's even a 2-car detached garage! Just blocks to fun downtown Marengo!
- Type:
- Single Family
- Sq.Ft.:
- 2,000
- Status:
- Active
- Beds:
- 4
- Lot size:
- 0.53 Acres
- Year built:
- 1983
- Baths:
- 3.00
- MLS#:
- 12189431
ADDITIONAL INFORMATION
COUNTRY LIVING IS HERE! THIS 4 BEDROOM, 2 1/2 BATH TRI-LEVEL IS MUCH LARGER THAN IT APPEARS. FORMAL LIVING ROOM & DINING ROOM PLUS FAMILY ROOM WITH WOOD BURNING STOVE. FRENCH DOORS OFF KITCHEN TO HUGE DECK OVERLOOKING YOUR LARGE WOODED TREE-LINED OASIS. WALK-OUT LOWER LEVEL TO PATIO AND DARLING SHED WITH STEEL ROOF. HOME HAS BOTH FORCED AIR HEAT AND ELECTRIC HEAT SO TAKE YOUR CHOICE AND NEVER BE LEFT WITHOUT. INVITING NEWER STAMPED CONCRETE ENTRANCE. OVERSIZE GARAGE AND PARKING FOR MANY CARS.
- Type:
- Single Family
- Sq.Ft.:
- 1,200
- Status:
- Active
- Beds:
- 3
- Year built:
- 1993
- Baths:
- 2.00
- MLS#:
- 12184000
ADDITIONAL INFORMATION
End unit with three ample sized bedrooms and full basement. Kitchen with eating area, pantry closet, granite countertops, and pass through to living room. Sliding door from main living area to patio. First floor half bath. Six panel solid oak doors throughout. Attached garage, laundry in basement. Well loved and wonderfully maintained. Affordable to buy so why rent?
- Type:
- Single Family
- Sq.Ft.:
- 1,680
- Status:
- Active
- Beds:
- 3
- Lot size:
- 6 Acres
- Year built:
- 1970
- Baths:
- 2.00
- MLS#:
- 12154190
ADDITIONAL INFORMATION
Multiple offers received; highest and best. Looking for a farmette in a terrific location? This is a solid ranch style home with huge overhangs on 6 acres with several outbuildings, all with CONCRETE FLOORS & NEWER METAL ROOFS including a partially insulated 100'x40' barn with 3 sliding doors (22'x'12', 24'x12', and 12'x12'), a 90'x50' pole barn with 2 sliding doors & steel beams (16'x13' in front & 23'x13' in back)(BIG ENOUGH TO DRIVE A SEMI INTO!), a 32'x42' aluminum-sided detached garage with 2 overhead doors (14'x9' in front & 12'x9' in back), a grain bin with 240 volt power line, and a silo. The exterior brick in front of the home needs work, but does not affect the structural integrity of the house as you will see when you step inside. The views from the large 9'x5' living room window are picturesque while the family room with woodburning fireplace overlooks a nice view of the farm and for miles beyond. This could be one-level living as there is a hook-up for washer/dryer on the main level, but you could move them down to the spacious full basement. Pool table stays. Over the past few years, some of the IMPROVEMENTS that have been made are the metal roofs on the outbuildings, newer roof on the house, newer furnace and A/C, and new well pump. The interior needs decorating updates, but has terrific layout and traffic flow; you could easily live in the home while remodeling. Adjacent 129 acres being sold separately; please contact Audrey for details. Estate Sale is being sold "As Is."
$3,200,000
6715 Meyer Road Marengo, IL 60152
- Type:
- Single Family
- Sq.Ft.:
- 6,200
- Status:
- Active
- Beds:
- 5
- Lot size:
- 15 Acres
- Year built:
- 2001
- Baths:
- 6.00
- MLS#:
- 12170861
ADDITIONAL INFORMATION
Possibly the finest equestrian center in the Midwest on 15 acres plus an elegant 6000+ sf home with the highest level of finishes. There are 3 barn with a total of 50 stalls, all with limestone base and matted. The main show barn is heated, has a lounge, tack room, dedicated farrier area, wash rack, feed room, laundry and medication room, grooming/ready room with 3 stanchions and a 50' x 50' indoor bull pen. This barn also has an indoor arena that is heated, has a crushed limestone footing with dimensions of 60' x 144' - perfect for working multiple disciplines. There are two additional barns: one mare barn with 11 stalls and another foal barn with 9 stalls plus equipment and hay storage. In addition the property has an outdoor arena, 19 turnouts/pastures and a 50' round pen. The elegant home offers the finest finishes throughout including: hardwood floors or heated stone/tile floors throughout, crown molding in all rooms, 9' ceilings on the first two levels, 6" base boards, 3 fireplaces, a true chef's kitchen with a Decor stove and hood and Subzero and custom cabinets throughout. Additionally there are 5 bedrooms, 3 of which are ensuite each having air jet tubs, separate contemporary stall showers and Kohler fixtures throughout, with 5 full baths and 1 half bath. There is an enormous bar/game room with a separate entrance, Brazilian Cherry flooring, full bar with commercial grilling and frying capability and a stunning stone fireplace. See additional information for home and facility detail. This home and property is remarkable and a delight to see.
- Type:
- Single Family
- Sq.Ft.:
- 1,700
- Status:
- Active
- Beds:
- 3
- Lot size:
- 0.2 Acres
- Baths:
- 1.00
- MLS#:
- 12164359
ADDITIONAL INFORMATION
Many updates and improvements have been made to make this in-town home more comfortable and ready for you! New vinyl plank flooring in most of the rooms, as well as having been freshly painted throughout along with several lighting upgrades. Much of the electrical has also been updated in this home. Generous rooms sizes, along with plenty of storage and built-ins throughout. There is a lovely 4 heated season/rear porch off the huge rear deck that overlooks the expansive back yard. There is a full basement with plumbing stubbed in for a 2nd bathroom to be added to your liking, and is ready for finishing of the walls/floors for more livable space! Oversized attached 1 car garage and plenty of room for parking on the driveway here! Home is being sold AS IS.
- Type:
- Single Family
- Sq.Ft.:
- 2,157
- Status:
- Active
- Beds:
- 4
- Year built:
- 2024
- Baths:
- 3.00
- MLS#:
- 12152039
- Subdivision:
- Brookside Meadows
ADDITIONAL INFORMATION
Say hello to the Paxton at Brookside Meadows-one of our best-selling Smart Series homes! From the moment you pull into the driveway and walk inside, it's easy to see why this plan is so popular. With feet, 4 bedrooms, 2.5 bathrooms, and a 2.5-car garage, this 2-story plan boasts an efficient and artfully crafted design. You'll find the following rooms throughout the first floor: * Dining room * Powder bathroom * Family room * Breakfast area * Kitchen * Laundry room Immediately establish your interior design style in the dining room with a bold centerpiece on the table and accompanying wall art. The powder bathroom and coat closet just around the corner offer an ideal spot to hang up your guests' coats before they step into the open hub of your home. One of the wow factors in this plan is the open-concept area uniting the family room, breakfast area, and kitchen! Host brunch with friends in this space where some can whip up pancakes and coffee in the kitchen while others chat in the breakfast area or family room nearby. This kitchen comes with appliances, a sizable corner pantry, a center island, and expansive countertop / cabinetry space. A rear vest space with access to the well-hidden laundry room and garage rounds out the main floor. Upstairs, 3 bedrooms, the owner's suite, and a full bathroom surround the hallway. The owner's suite has our signature owner's bathroom with a dual sink vanity, tiled shower and walk in closet. The hallway bathroom that the 3 secondary bedrooms share has a dual sink vanity and tub/shower combo. Rounding out the second floor is a spacious loft -perfect for a secondary living space, game room or home office. Head all the way downstairs to find the basement-a perfect spot for storage. Does the Paxton check off your dream home boxes? Contact our team today to learn more! Broker must be present at clients first visit to any M/I Homes community. *Photos and Virtual Tour are of a model home, not subject home* Lot 154
- Type:
- Single Family
- Sq.Ft.:
- 1,633
- Status:
- Active
- Beds:
- 2
- Year built:
- 1989
- Baths:
- 2.00
- MLS#:
- 12132744
ADDITIONAL INFORMATION
Looking for a maintenance free lifestyle? Check out this ranch half duplex in rarely available Hilltop neighborhood. Vaulted ceilings, spacious floorplan, lots of windows for tons of light, laundry in unit and 2 car attached garage make this one a keeper! Kitchen has oak cabinets, can lights and opens to large living room and separate dining room. 1st floor primary suite has its own private bath and walk in closet. Second bedroom has slider to patio with lush surroundings. Refrigerator & stove 2022. Furnace 2018. Water Heater 2019. Washer & drier 2024. Also a terrific neighborhood picnic area. No FHA. Rentals allowed. TV in dining room stays.
- Type:
- Single Family
- Sq.Ft.:
- 2,157
- Status:
- Active
- Beds:
- 4
- Year built:
- 2024
- Baths:
- 3.00
- MLS#:
- 12148961
- Subdivision:
- Brookside Meadows
ADDITIONAL INFORMATION
Welcome to Better, Welcome to the Paxton! Lot 164
- Type:
- Single Family
- Sq.Ft.:
- 3,550
- Status:
- Active
- Beds:
- 2
- Lot size:
- 0.5 Acres
- Year built:
- 2024
- Baths:
- 3.00
- MLS#:
- 12144111
- Subdivision:
- Blackstone
ADDITIONAL INFORMATION
Looking for a New Custom Built Home? Check out this soon to be built Contemporary Ranch home located on beautiful Blackstone Golf Course. This amazing home features a open floor with over 3,500 square feet of living space. This home will be built in 2024. Still time to pick colors and finishes. Pictures are examples of rooms & options. Contact agent for more info.
- Type:
- Single Family
- Sq.Ft.:
- 2,294
- Status:
- Active
- Beds:
- 4
- Year built:
- 2024
- Baths:
- 3.00
- MLS#:
- 12142239
- Subdivision:
- Brookside Meadows
ADDITIONAL INFORMATION
Welcome to Better, Welcome to the Quinn! Lot 137
- Type:
- Single Family
- Sq.Ft.:
- 1,600
- Status:
- Active
- Beds:
- 4
- Year built:
- 1870
- Baths:
- 2.00
- MLS#:
- 12129095
ADDITIONAL INFORMATION
In 2013 Beautiful Total Rebuilt Torn down to Studs New Kitchen with Stainless Steel appliances with Konectico Interlocking Floor New Appliances New Oak Cabinets, Baths are Totally Redone with Ceramic Tile. New Electric and Plumbing thru out the whole house. New Air and New Furnace with New Duct Work New Sump Pump New Doors and Trim New front and Rear Doors New Siding and Gutters, New Flat Roof, New Sewer Line, Large Lot New second floor added New paint throughout by professional painter. Please note: House is 11 years old not new anymore.
$320,000
716 Riley Drive Marengo, IL 60152
- Type:
- Single Family
- Sq.Ft.:
- 1,651
- Status:
- Active
- Beds:
- 3
- Lot size:
- 0.34 Acres
- Year built:
- 1958
- Baths:
- 2.00
- MLS#:
- 12125503
ADDITIONAL INFORMATION
Don't miss out on this sprawling ranch home offering 3 bedrooms and 2 baths nicely situated on a quite dead end street. This home was completely remodeled in 2019. You will be impressed with the large, open kitchen which has plenty of cabinets for your storage needs with granite counters and stainless steel appliances. The bathrooms will not disappoint with beautiful porcelain tile work throughout. The open floor plan will allow you to enjoy the double sided fire place from the living room, dining area and kitchen. Laundry Room and 2 car garage. Entertain in the large fenced in yard with shed while sitting in the screened in porch. The home sits on a large lot with several large mature trees providing shade. Welcome Home!
- Type:
- Single Family
- Sq.Ft.:
- 1,696
- Status:
- Active
- Beds:
- 3
- Year built:
- 2024
- Baths:
- 2.00
- MLS#:
- 12117923
- Subdivision:
- Brookside Meadows
ADDITIONAL INFORMATION
Welcome to Better, Welcome to the Maxfield! Lot 109
- Type:
- Single Family
- Sq.Ft.:
- 1,300
- Status:
- Active
- Beds:
- 3
- Lot size:
- 0.57 Acres
- Year built:
- 1840
- Baths:
- 1.00
- MLS#:
- 12102481
ADDITIONAL INFORMATION
Versatile .57 acre residential property ~ Zoned B2 for General Business ~ Fantastic Location for FUTURE GROWTH AND APPRECIATION along Marengo's high growth corridor ~ One of Marengo's oldest homes - originally a log cabin built in the 1840's -lies within this structure which has been added onto over the years ~ 3 BEDROOM, 1 BATH CHARMING COTTAGE NEEDS REPAIRS AND TLC TO SHINE. Beautiful backyard with mature tree canopy. **CASH ONLY
$1,249,000
18708 Beck Road Marengo, IL 60152
- Type:
- Single Family
- Sq.Ft.:
- 1,000
- Status:
- Active
- Beds:
- 3
- Lot size:
- 32.02 Acres
- Baths:
- 2.00
- MLS#:
- 12068014
ADDITIONAL INFORMATION
TOTALLY REMODELED HOME ON 32+ ACRE FARM! AERIAL PHOTOGRAPHS SHOW PROXIMITY TO BLACKSTONE GOLD COURSE! FARM LAND IS RENTED CURRENTLY. MAKE US AN OFFER!


© 2025 Midwest Real Estate Data LLC. All rights reserved. Listings courtesy of MRED MLS as distributed by MLS GRID, based on information submitted to the MLS GRID as of {{last updated}}.. All data is obtained from various sources and may not have been verified by broker or MLS GRID. Supplied Open House Information is subject to change without notice. All information should be independently reviewed and verified for accuracy. Properties may or may not be listed by the office/agent presenting the information. The Digital Millennium Copyright Act of 1998, 17 U.S.C. § 512 (the “DMCA”) provides recourse for copyright owners who believe that material appearing on the Internet infringes their rights under U.S. copyright law. If you believe in good faith that any content or material made available in connection with our website or services infringes your copyright, you (or your agent) may send us a notice requesting that the content or material be removed, or access to it blocked. Notices must be sent in writing by email to [email protected]. The DMCA requires that your notice of alleged copyright infringement include the following information: (1) description of the copyrighted work that is the subject of claimed infringement; (2) description of the alleged infringing content and information sufficient to permit us to locate the content; (3) contact information for you, including your address, telephone number and email address; (4) a statement by you that you have a good faith belief that the content in the manner complained of is not authorized by the copyright owner, or its agent, or by the operation of any law; (5) a statement by you, signed under penalty of perjury, that the information in the notification is accurate and that you have the authority to enforce the copyrights that are claimed to be infringed; and (6) a physical or electronic signature of the copyright owner or a person authorized to act on the copyright owner’s behalf. Failure to include all of the above information may result in the delay of the processing of your complaint.
Marengo Real Estate
The median home value in Marengo, IL is $274,900. This is lower than the county median home value of $288,600. The national median home value is $338,100. The average price of homes sold in Marengo, IL is $274,900. Approximately 58.27% of Marengo homes are owned, compared to 35.29% rented, while 6.43% are vacant. Marengo real estate listings include condos, townhomes, and single family homes for sale. Commercial properties are also available. If you see a property you’re interested in, contact a Marengo real estate agent to arrange a tour today!
Marengo, Illinois 60152 has a population of 7,466. Marengo 60152 is less family-centric than the surrounding county with 28.64% of the households containing married families with children. The county average for households married with children is 33.95%.
The median household income in Marengo, Illinois 60152 is $65,136. The median household income for the surrounding county is $93,801 compared to the national median of $69,021. The median age of people living in Marengo 60152 is 30.5 years.
Marengo Weather
The average high temperature in July is 83.1 degrees, with an average low temperature in January of 12.3 degrees. The average rainfall is approximately 36.5 inches per year, with 33.8 inches of snow per year.




