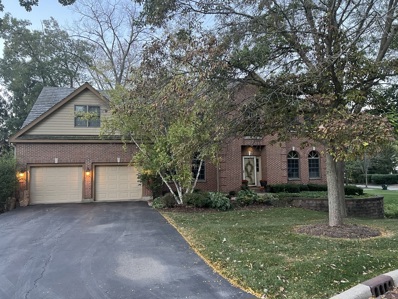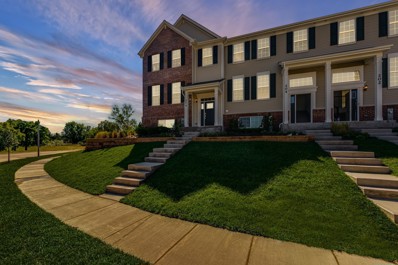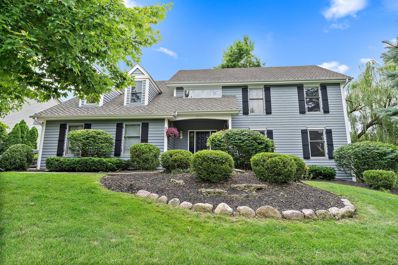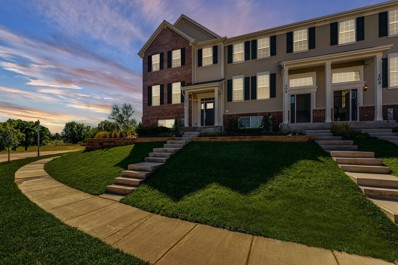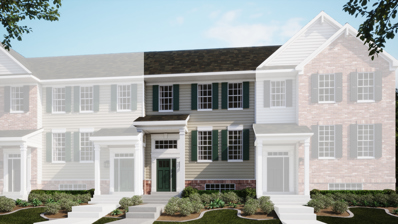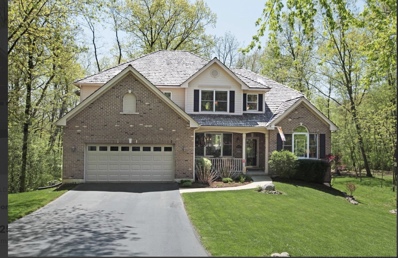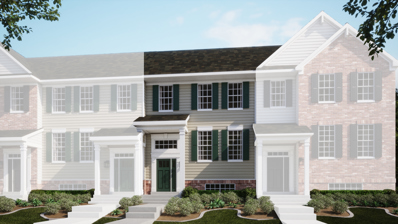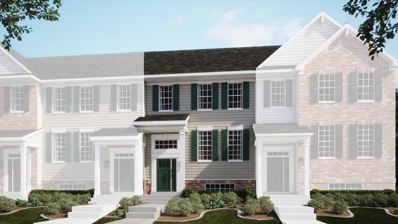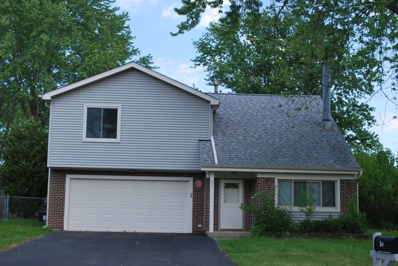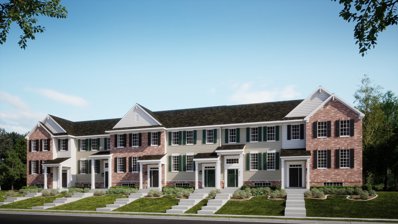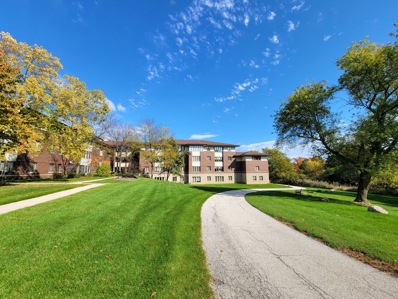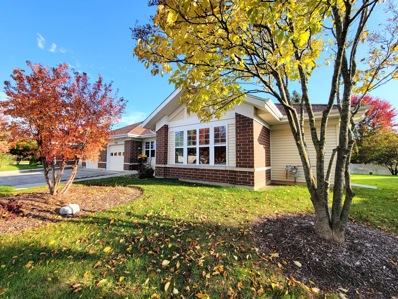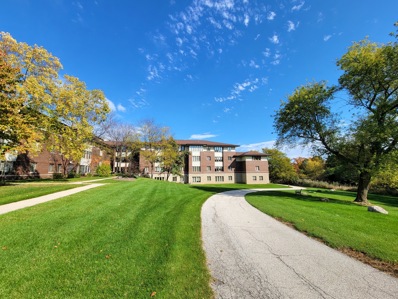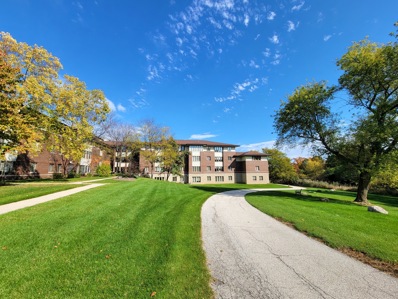Lindenhurst IL Homes for Sale
- Type:
- Single Family
- Sq.Ft.:
- 1,886
- Status:
- Active
- Beds:
- 4
- Lot size:
- 0.31 Acres
- Year built:
- 1994
- Baths:
- 3.00
- MLS#:
- 12189647
- Subdivision:
- Mallard Ridge
ADDITIONAL INFORMATION
Welcome to your forever home. This beautiful home is situated on a quiet cul-de-sac in a highly sought after Mallard Ridge subdivision. The back yard is tree-lined giving you privacy for those fall campfires or summer BBQ's. Speaking of entertaining.....the open kitchen family room provides just that. The kitchen hosts stainless steel appliances and the family room has a wood fireplace, can you hear the crackling? If you need separation, not to worry, this also has an oversized formal living room and dining room on the main level. The basement is unfinished but could be spectacular with a handy man's touch. The master bedroom is large with an oversized closet and master bath. The 3 additional bedrooms and full bathroom complete the upstairs. Don't forget to enjoy your morning coffee on the back deck overlooking the yard. So many updates! See this before it's too late!
- Type:
- Single Family
- Sq.Ft.:
- 3,265
- Status:
- Active
- Beds:
- 4
- Year built:
- 2006
- Baths:
- 4.00
- MLS#:
- 12179078
- Subdivision:
- Providence Woods
ADDITIONAL INFORMATION
New England feel with this cedar sided and cedar shake roof (replaced 2018) 2 story with fantastic extra related living space in the fully finished basement! Nestled at the end of a beautifully appointed street on a cul-de-sac, it sports a pond off the back yard and the easy walk thru natural arbor into the Forest Preserve trailhead. 5 bedrooms plus an office allows for multi-level comfort and private get away space for all occupants. Enormous kitchen with walk-in pantry and stainless appliances welcomes you with seating for 5 at the granite topped island complete with electric outlets and great storage! Open to the kitchen, the family room features a fireplace and full wall windows with a look at the pond and it's visiting wildlife. A covered lanai porch complete with ceiling fan will let you wile the afternoon away snuggled up with a book or grill and dine on your oversized brick paver patio! This home has a formal dining room, a formal living room and an office with french doors for the ultimate privacy. A half bath and mudroom from the garage finish the first floor. Crown molding, wainscoting, chair rails, open stair case, hardwood floors, tasteful decorating, and warm colors will invite you to explore more of this magnificent home! Head upstairs. The master bedroom is huge, has hardwood floors and custom wooden blinds. The California king bed proves space is no problem here! The lovely master en suite is simply stunning! The water closet has it's own separate doored off privacy. There is also a lighted and seated make-up area, dual vintage look sinks, each with matching mirrored medicine cabinets. A glassed shower with shower head and separate wand, deep jetted tub finish off this spa bathroom; a small television mounted on the wall adds great extras. A large linen closet completes this space. Huge walk-in closet has great storage and a southern exposure window that floods the closet with natural light. A 2nd and 3rd bedroom also sport large closets and or views of the pond/cul-de-sac. A huge bonus room (now used as a 4th bedroom) is also great for exercise room or for great for you crafters! A large laundry room is on this 2nd level for it's convenience. A full bath with double sinks accommodates the upstairs. Venture into the 9' ceiling basement and you will find a completely separate living space. This gives an additional 1600 square feet(nearly 5000 square feet total). You will love the living room (or make it a theatre room) and full kitchen with glass french doors to a fantastic pantry. Stackable washer and dryer are found in the utility room too. A lovely full bathroom with step in shower is just a few steps from the private bedroom. There is an abundant storage area too! Talk about a great place to sleep and simply hang out to watch movies and or stay cool in the hot summer months. This level creates a perfect in-law quarters, special visiting guests accommodation, or for family members that need to move back home. There is space and privacy for all who live here. The 3 car garage is deep and has overhead storage as well as room for work bench and walled storage. Invisible Fence brand is installed around the perimeter of the property for your puppies. Beautiful perennials always have something in bloom! Nature lovers easily enter into the local McDonalds Woods Forrest Preserve that allows you to go under Grass Lake Road and circle the 4 miles around lakes and prairies...or turn the other direction and enjoy the new family splash pad, 9-hole frisbee golf, or soccer fields. This property is the perfect home for those wanting excellent Millburn District 24 elementary and middle schools, and Lakes Community High School. This is a one owner family home. You are 10 minutes from Gurnee Mills Mall, I-94, and why not get an annual pass to Great America? With so much offered nearby, you will be amazed with the security and serenity this home and Providence Woods has to offer!
- Type:
- Single Family
- Sq.Ft.:
- 5,541
- Status:
- Active
- Beds:
- 4
- Lot size:
- 0.36 Acres
- Year built:
- 2001
- Baths:
- 4.00
- MLS#:
- 12183674
- Subdivision:
- Emerald Shores
ADDITIONAL INFORMATION
Welcome to your new chapter in Emerald Shores, where this custom-built home offers more than just a place to live-it offers a lifestyle. Located in a vibrant community with private access to Crooked Lake, you'll enjoy amenities like a sandy beach, a pier for lakeside fun, and a playground for the little ones-all just steps from your door. Step inside to a welcoming foyer, which opens up to a serene backdrop. The spacious formal dining room is perfect for hosting holiday gatherings, while the living room, connected through French doors to the sunlit family room, provides a cozy space to relax by the beautiful marble fireplace. The heart of the home is the updated kitchen, a chef's dream with elegant cabinetry, quartz countertops, and high-end appliances-including a wine fridge. Adjacent to the kitchen, a large breakfast area offers tranquil views of the backyard. For quiet mornings or summer evenings, step into the three-seasons room, which leads out to a large, stained deck-ideal for outdoor entertaining or enjoying the peaceful natural surroundings. The first floor also includes a convenient powder room, a spacious laundry room with a sink and ample storage, and direct access to the attached two-car garage. Upstairs, the expansive master suite is your personal retreat. With his-and-her walk-in closets, a sitting area, and a en suite bathroom featuring a dual vanity, Jacuzzi tub, and separate shower, this space is designed for relaxation. Three additional spacious bedrooms, all with generous closet space, share a hall bath. The finished walkout basement is an entertainer's dream, complete with a full bar featuring granite countertops, a refrigerator, and a sink-perfect for game nights or gatherings. The basement also includes a full bath, additional storage space, and access to the two brick patios, where you can unwind and take in the peaceful natural surroundings. Meticulously maintained, this home offers peace of mind with recent updates, including a newer roof (5 years), two furnaces (2022), and hot water heaters (8 years old). With lake access just around the corner, this is more than a home-it's a gateway to the best of Emerald Shores living. Don't miss the chance to make this dream home yours!
- Type:
- Single Family
- Sq.Ft.:
- 1,498
- Status:
- Active
- Beds:
- 2
- Year built:
- 2024
- Baths:
- 2.00
- MLS#:
- 12186553
- Subdivision:
- Briargate
ADDITIONAL INFORMATION
WELCOME TO BRIARGATE AN EXCITING AGE 55+ COMMUNITY IN LINDENHURST! Briargate offers easy living in a low-maintenance clubhouse community with access to walking trails and the local forest preserve. Golf courses, shopping and dining are all within a short drive. THIS HOME IS TO BE BUILT FOR SPRING CLOSING. This Passport ranch features new home construction with a spacious open layout. Your great room, dining area and kitchen all flow together. Picture yourself preparing meals in your chef's kitchen with a large island with room for seating. Your owner's suite is tucked away to provide the privacy you want and features a nice luxury bath with double bowl vanity and quartz counter tops and a large, tiled shower. You also have a 2-car garage with plenty of storage. Your flex room can be used as a den or office - your choice! We include an unmatched transferable warranty. Your fully sodded homesite is professionally landscaped. Homesite 143 Virtual tours are available, please call for link. Photos of similar model shown with some features not available at this price. THIS HOME IS TO BE BUILT.
- Type:
- Single Family
- Sq.Ft.:
- 2,226
- Status:
- Active
- Beds:
- 4
- Lot size:
- 0.22 Acres
- Year built:
- 1987
- Baths:
- 3.00
- MLS#:
- 12177839
- Subdivision:
- Waterford Woods
ADDITIONAL INFORMATION
BRAND NEW CARPET! Don't miss this waterfront 4 bedroom + Loft, 2.5 bathrooms, and a finished basement home! The expansive kitchen, complete with a charming bay window, is designed for entertaining. Enjoy the water view from almost every window (which are new). The inviting family room showcases a wood-burning fireplace and picturesque views of the lake. Upstairs, there's 4 bedrooms plus the loft which makes for a versatile space for a home office or playroom. The finished basement provides extra space for recreation and relaxation. Updated roof and windows. Brand new sump pump and water purification system! Experience the tranquility of this stunning waterfront property, where nature's beauty is on full display! This prime lakeside location offers a fully stocked lake, perfect for fishing, kayaking, paddle boarding, swimming, and electric motor-only boating.
- Type:
- Single Family
- Sq.Ft.:
- 1,894
- Status:
- Active
- Beds:
- 3
- Year built:
- 2024
- Baths:
- 3.00
- MLS#:
- 12179499
- Subdivision:
- Heritage Park
ADDITIONAL INFORMATION
Introducing the exquisite Chatham model in the esteemed Heritage Park community of Lindenhurst, IL, available Fall 2024. Step into this elegantly designed sanctuary where luxury and comfort converge effortlessly at every corner. The lower level flex room, kitchen, dining room, and family room, are adorned with luxury vinyl plank flooring, creating an inviting and warm ambiance. High-quality Moen faucets, decorative rails, and soaring 9' ceilings on the main level enhance the sense of grandeur. At the heart of this home lies the designer kitchen, featuring Aristokraft 42" stained or white cabinets, stunning quartz countertops, and premium GE stainless steel appliances. A built-in pantry and island add both style and functionality to this culinary haven. The spacious primary bedroom offers a serene retreat, complete with a generous walk-in closet and an en-suite bath boasting a deluxe shower with elegant floor to ceiling 12x24 ceramic tile and sophisticated finishes. The exterior is equally impressive, with a fully sodded yard and thoughtfully designed landscape that provide an ideal setting for relaxation and entertainment. The insulated steel garage door, equipped with an opener, remote, and keypad, ensures convenience, while the Ring doorbell offers added security and peace of mind. Perfectly positioned, this home provides the finest of Lindenhurst living, with upscale shopping and dining at Gurnee Mills Mall and thrilling entertainment at Six Flags Great America just a short drive away. This residence is more than a house; it's a place where cherished memories will be made. Don't miss your chance to own this luxurious, modern home, meticulously designed for your comfort and convenience. Photos depict similar homes previously built by Lennar; your home will be equally stunning, though finishes may vary.
- Type:
- Single Family
- Sq.Ft.:
- 1,894
- Status:
- Active
- Beds:
- 3
- Year built:
- 2024
- Baths:
- 3.00
- MLS#:
- 12179491
- Subdivision:
- Heritage Park
ADDITIONAL INFORMATION
Introducing the distinguished Chatham model, set within the esteemed Heritage Park community of Lindenhurst, IL, and slated for completion in early 2025. Step into this meticulously crafted haven where luxury and comfort harmonize effortlessly. The lower level flex room, kitchen, dining room, and family room, are adorned with luxurious vinyl plank flooring, creating a welcoming and cozy atmosphere. High-quality Moen faucets, decorative rails, and impressive 9' ceilings on the main level amplify the home's sense of opulence. At the heart of this residence lies the designer kitchen, boasting Aristokraft 42" stained or white cabinets, stunning quartz countertops, and premium GE stainless steel appliances. A built-in pantry and island enhance both the aesthetic and practicality of this culinary space. The spacious primary bedroom serves as a serene retreat, complete with a generous walk-in closet and an en-suite bath featuring a deluxe shower adorned with elegant floor to ceiling 12x24 ceramic tile and refined finishes. Outside, discover a fully sodded yard and meticulously planned landscape, complemented by an insulated steel garage door with an opener, remote, and keypad for added convenience. A Ring doorbell ensures security and peace of mind. The home's exterior exudes timeless charm with its fully landscaped grounds, insulated steel garage door with opener and keypad, and Ring doorbell for security. Ideally located, this home offers the best of Lindenhurst living, with upscale shopping and dining at Gurnee Mills Mall and thrilling entertainment at Six Flags Great America just moments away. This isn't just a residence; it's a canvas for creating lasting memories. Don't miss out on the chance to own this luxurious, modern home where every aspect has been meticulously designed for your comfort and convenience. Photos depict similar homes previously built by Lennar, showcasing the beauty that awaits, tailored with unique finishes to suit your personal style.
- Type:
- Single Family
- Sq.Ft.:
- 1,764
- Status:
- Active
- Beds:
- 3
- Year built:
- 2024
- Baths:
- 3.00
- MLS#:
- 12179487
- Subdivision:
- Heritage Park
ADDITIONAL INFORMATION
Prepare to embrace luxury and comfort in your new construction Amherst model home at Heritage Park in Lindenhurst, IL, scheduled for completion in Fall 2024. Enter this meticulously designed sanctuary where every detail enhances your living experience. The lower level flex room, kitchen and family room, boasts luxurious vinyl plank flooring, creating a welcoming and warm ambiance. High-quality Moen faucets, decorative rails, and impressive 9' ceilings on the main level elevate the home's elegance. The heart of this residence is its designer kitchen, featuring Aristokraft 42" stained or white cabinets, exquisite quartz countertops, and state-of-the-art GE stainless steel appliances. A built-in pantry and island add both functionality and style to this culinary haven. Retreat to the spacious primary bedroom, a serene oasis complete with a generous walk-in closet and a primary bath featuring a deluxe shower adorned with elegant floor to ceiling 12x24 ceramic tile and stylish finishes. Outside, discover a fully sodded yard and thoughtfully designed landscape, accompanied by an insulated steel garage door with an opener, remote, and keypad for your convenience. A Ring doorbell ensures security and peace of mind. The home's colonial-inspired exterior, characterized by gabled rooflines, brick detailing, horizontal siding, and decorative window shutters, exudes timeless charm and sophistication. Nestled in a prime location, this home offers the finest of Lindenhurst living, with upscale shopping and dining at Gurnee Mills Mall and exciting entertainment at Six Flags Great America just a stone's throw away. This isn't just a residence; it's a canvas for creating lasting memories. Don't miss out on the chance to own this luxurious, modern home where every aspect has been meticulously designed for your comfort and convenience. Photos depict similar homes previously built by Lennar, showcasing the beauty that awaits, tailored with unique finishes to suit your personal style.
- Type:
- Single Family
- Sq.Ft.:
- 2,079
- Status:
- Active
- Beds:
- 3
- Baths:
- 3.00
- MLS#:
- 12176646
- Subdivision:
- Heritage Park
ADDITIONAL INFORMATION
This new construction Interior Chelsea model in the Heritage Park community of Lindenhurst, IL, will be ready for you in Early 2025. As you enter this elegantly crafted sanctuary, you'll find that luxury and comfort seamlessly blend at every corner. The lower level flex room, kitchen, dining room, and family room, boasts luxury vinyl plank flooring, creating a warm and inviting atmosphere. High-quality Moen faucets, decorative rails, and 9' ceilings on the main level add an extra touch of grandeur. The designer kitchen, the heart of this home, is equipped with Aristokraft 42" stained or white cabinets, exquisite quartz countertops, and top-of-the-line GE stainless steel appliances. A built-in pantry and island enhance the kitchen's functionality and style. The spacious primary bedroom serves as a private retreat, complete with a generous walk-in closet and an en-suite bath featuring a deluxe shower with elegant floor to ceiling 12x24 ceramic tile and stylish finishes. Outside, the fully sodded yard and thoughtfully designed landscape provide a perfect setting for relaxation and entertainment. The insulated steel garage door with an opener, remote, and keypad offers convenience, while the Ring doorbell ensures security and peace of mind. Situated in a prime location, this home offers the best of Lindenhurst living, with upscale shopping and dining at Gurnee Mills Mall and exciting entertainment at Six Flags Great America just a short drive away. The perfect place to create your cherished memories. Don't miss the opportunity to own this luxurious, modern home, thoughtfully designed for your comfort and convenience. Photos depict similar homes previously built by Lennar; your home will be equally beautiful, though finishes may vary. Ask about our 3.2.1 Buydown of 2.875/3.875/4.875/5.875% on all homes that can close by November 30th!
- Type:
- Single Family
- Sq.Ft.:
- 2,079
- Status:
- Active
- Beds:
- 3
- Year built:
- 2024
- Baths:
- 3.00
- MLS#:
- 12165959
- Subdivision:
- Heritage Park
ADDITIONAL INFORMATION
This new construction Chelsea model in the Heritage Park community of Lindenhurst, IL, will be ready for you in Fall 2024. As you enter this elegantly crafted sanctuary, you'll find that luxury and comfort seamlessly blend at every corner. The lower level flex room, kitchen, dining room, and family room, boasts luxury vinyl plank flooring, creating a warm and inviting atmosphere. High-quality Moen faucets, decorative rails, and 9' ceilings on the main level add an extra touch of grandeur. The designer kitchen, the heart of this home, is equipped with Aristokraft 42" stained or white cabinets, exquisite quartz countertops, and top-of-the-line GE stainless steel appliances. A built-in pantry and island enhance the kitchen's functionality and style. The spacious primary bedroom serves as a private retreat, complete with a generous walk-in closet and an en-suite bath featuring a deluxe shower with elegant floor to ceiling 12x24 ceramic tile and stylish finishes. Outside, the fully sodded yard and thoughtfully designed landscape provide a perfect setting for relaxation and entertainment. The insulated steel garage door with an opener, remote, and keypad offers convenience, while the Ring doorbell ensures security and peace of mind. Situated in a prime location, this home offers the best of Lindenhurst living, with upscale shopping and dining at Gurnee Mills Mall and exciting entertainment at Six Flags Great America just a short drive away. The perfect place to create your cherished memories. Don't miss the opportunity to own this luxurious, modern home, thoughtfully designed for your comfort and convenience. Photos depict similar homes previously built by Lennar; your home will be equally beautiful, though finishes may vary.
- Type:
- Single Family
- Sq.Ft.:
- 3,062
- Status:
- Active
- Beds:
- 4
- Lot size:
- 0.34 Acres
- Year built:
- 1992
- Baths:
- 4.00
- MLS#:
- 12121635
- Subdivision:
- Emerald Ridge
ADDITIONAL INFORMATION
Discover endless possibilities in this captivating 6 bedroom, 3.5-bath custom home, with just under 4300 sq ft of finished living space, there's room for everyone. Situated on a beautiful premium lot in Emerald Ridge subdivision, overlooking the tranquil pond with mature trees, will guarantee a picturesque start to every day. The dramatic two story foyer welcomes family and guests into the formal living room that flows effortlessly into the dining room with custom inlay hardwood floors. Creating the perfect entertaining space for more formal gatherings. Continuing through to the spacious kitchen with white cabinetry, granite counters, island and large pantry, the highlight of this kitchen is the stunning two story sun drenched breakfast room with bright windows and door leading to the BRAND NEW multi-tiered deck. Cozy up in the family room in front of the wood burning fireplace, with two NEW sliders to the deck and a bright bay window. Convenient first floor laundry room with utility sink and powder room completes the main level. Retire to the second level where you'll find a unique split level layout with the master suite located opposite from the secondary bedrooms making for a truly private retreat. The master suite overlooks the pond, and offers a large walk-in closet and an enormous master bath with jetted tub, his and hers vanities, and separate shower. Continue down the dramatic open hall overlooking the foyer and breakfast room to 3 more bedrooms all with walk-in closets and a second full bath. Looking for more? Head down to the fully finished English basement that offers opportunities for a home theater, workout room or an epic gaming den. With two more bedrooms and a full bath this space is the perfect guest suite or future in-law arrangement. Working from home is a breeze with the convenient home office completing the finished basement. New Deck (2024), New Front Stoop Entry (2024) Two New Slider Doors (2024) Newer Roof and A/C (2015) Neighborhood Park, walking trail and top rated schools. See additional information for a full list of features and updates. Home Being Sold As-Is for Sellers Convenience - Moving Out Of State, Seller May Need Flexible Close Date.
- Type:
- Single Family
- Sq.Ft.:
- 2,079
- Status:
- Active
- Beds:
- 3
- Year built:
- 2024
- Baths:
- 3.00
- MLS#:
- 12159068
- Subdivision:
- Heritage Park
ADDITIONAL INFORMATION
This new construction Chelsea model in the Heritage Park community of Lindenhurst, IL, will be ready for you in Fall 2024. As you enter this elegantly crafted sanctuary, you'll find that luxury and comfort seamlessly blend at every corner. The lower level flex room, kitchen, dining room, and family room, boasts luxury vinyl plank flooring, creating a warm and inviting atmosphere. High-quality Moen faucets, decorative rails, and 9' ceilings on the main level add an extra touch of grandeur. The designer kitchen, the heart of this home, is equipped with Aristokraft 42" stained or white cabinets, exquisite quartz countertops, and top-of-the-line GE stainless steel appliances. A built-in pantry and island enhance the kitchen's functionality and style. The spacious primary bedroom serves as a private retreat, complete with a generous walk-in closet and an en-suite bath featuring a deluxe shower with elegant floor to ceiling 12x24 ceramic tile and stylish finishes. Outside, the fully sodded yard and thoughtfully designed landscape provide a perfect setting for relaxation and entertainment. The insulated steel garage door with an opener, remote, and keypad offers convenience, while the Ring doorbell ensures security and peace of mind. Situated in a prime location, this home offers the best of Lindenhurst living, with upscale shopping and dining at Gurnee Mills Mall and exciting entertainment at Six Flags Great America just a short drive away. The perfect place to create your cherished memories. Don't miss the opportunity to own this luxurious, modern home, thoughtfully designed for your comfort and convenience. Photos depict similar homes previously built by Lennar; your home will be equally beautiful, though finishes may vary.
- Type:
- Single Family
- Sq.Ft.:
- 1,548
- Status:
- Active
- Beds:
- 3
- Lot size:
- 0.34 Acres
- Year built:
- 1954
- Baths:
- 2.00
- MLS#:
- 12145319
ADDITIONAL INFORMATION
Very rare to find a property like this in this neighborhood. This 3 bed 2 bath house was owned by a master carpenter and has been meticulously maintained and cared for. Solid home with newer roof, windows and mechanicals. On one of the larger lots in the neighborhood, this property has a second two story detached garage and workshop. Great outdoor space and large deck for entertaining all just steps from the park and beach on non-motorized Lake Linden. Lucky you! Buyer's financing fell thru!
- Type:
- Single Family
- Sq.Ft.:
- 1,764
- Status:
- Active
- Beds:
- 3
- Year built:
- 2024
- Baths:
- 3.00
- MLS#:
- 12140137
- Subdivision:
- Heritage Park
ADDITIONAL INFORMATION
Prepare to embrace luxury and comfort in your new construction Amherst model home at Heritage Park in Lindenhurst, IL, scheduled for completion in Fall 2024. Enter this meticulously designed sanctuary where every detail enhances your living experience. The lower level flex room, kitchen and family room, boasts luxurious vinyl plank flooring, creating a welcoming and warm ambiance. High-quality Moen faucets, decorative rails, and impressive 9' ceilings on the main level elevate the home's elegance. The heart of this residence is its designer kitchen, featuring Aristokraft 42" stained or white cabinets, exquisite quartz countertops, and state-of-the-art GE stainless steel appliances. A built-in pantry and island add both functionality and style to this culinary haven. Retreat to the spacious primary bedroom, a serene oasis complete with a generous walk-in closet and a primary bath featuring a deluxe shower adorned with elegant floor to ceiling 12x24 ceramic tile and stylish finishes. Outside, discover a fully sodded yard and thoughtfully designed landscape, accompanied by an insulated steel garage door with an opener, remote, and keypad for your convenience. A Ring doorbell ensures security and peace of mind. The home's colonial-inspired exterior, characterized by gabled rooflines, brick detailing, horizontal siding, and decorative window shutters, exudes timeless charm and sophistication. Nestled in a prime location, this home offers the finest of Lindenhurst living, with upscale shopping and dining at Gurnee Mills Mall and exciting entertainment at Six Flags Great America just a stone's throw away. This isn't just a residence; it's a canvas for creating lasting memories. Don't miss out on the chance to own this luxurious, modern home where every aspect has been meticulously designed for your comfort and convenience. Photos depict similar homes previously built by Lennar, showcasing the beauty that awaits, tailored with unique finishes to suit your personal style. Ask about our 3.2.1 BUYDOWN 1.99/2.99/3.99/4.99% on all home that can close by October 31st with Lennar Mortgage!
- Type:
- Single Family
- Sq.Ft.:
- 4,565
- Status:
- Active
- Beds:
- 5
- Year built:
- 2004
- Baths:
- 4.00
- MLS#:
- 12119444
ADDITIONAL INFORMATION
Rarely available Emerald Shores 4+1 bedroom, 3.5 bath home. This private neighborhood has access to Crooked Lake which includes a beach, decks, lake rights, playground and boat pier. Inside this custom built home, the family room boasts a stunning cathedral ceiling, creating an open and airy atmosphere, formal dining room, den with cathedral ceilings, office and 1st floor laundry room. The large kitchen is perfect for a family dinner or entertaining guests. Upstairs you will find the primary suite with tray ceilings and en-suite bathroom with soaking tub, separate shower and large walk in closet. Three more generously sized bedrooms with a large hall bath and linen closet. The walkout lower level is perfect for entertaining with a wet bar and cozy fireplace, plus another bedroom and full bathroom. Outside you can relax on the large two level deck to enjoy the tranquility of a natural backyard, providing a peaceful retreat right at home.
- Type:
- Single Family
- Sq.Ft.:
- 2,079
- Status:
- Active
- Beds:
- 3
- Year built:
- 2024
- Baths:
- 3.00
- MLS#:
- 12119247
- Subdivision:
- Heritage Park
ADDITIONAL INFORMATION
This new construction Interior Chelsea model in the Heritage Park community of Lindenhurst, IL, will be ready for you in Fall 2024. As you enter this elegantly crafted sanctuary, you'll find that luxury and comfort seamlessly blend at every corner. The lower level flex room, kitchen, dining room, and family room, boasts luxury vinyl plank flooring, creating a warm and inviting atmosphere. High-quality Moen faucets, decorative rails, and 9' ceilings on the main level add an extra touch of grandeur. The designer kitchen, the heart of this home, is equipped with Aristokraft 42" stained or white cabinets, exquisite quartz countertops, and top-of-the-line GE stainless steel appliances. A built-in pantry and island enhance the kitchen's functionality and style. The spacious primary bedroom serves as a private retreat, complete with a generous walk-in closet and an en-suite bath featuring a deluxe shower with elegant floor to ceiling 12x24 ceramic tile and stylish finishes. Outside, the fully sodded yard and thoughtfully designed landscape provide a perfect setting for relaxation and entertainment. The insulated steel garage door with an opener, remote, and keypad offers convenience, while the Ring doorbell ensures security and peace of mind. Situated in a prime location, this home offers the best of Lindenhurst living, with upscale shopping and dining at Gurnee Mills Mall and exciting entertainment at Six Flags Great America just a short drive away. The perfect place to create your cherished memories. Don't miss the opportunity to own this luxurious, modern home, thoughtfully designed for your comfort and convenience. Photos depict similar homes previously built by Lennar; your home will be equally beautiful, though finishes may vary. Ask about our 3.2.1 Buydown of 2.875/3.875/4.875/5.875% on all homes that can close by November 30th!
- Type:
- Single Family
- Sq.Ft.:
- 1,894
- Status:
- Active
- Beds:
- 3
- Year built:
- 2024
- Baths:
- 3.00
- MLS#:
- 12118992
- Subdivision:
- Heritage Park
ADDITIONAL INFORMATION
Introducing the distinguished Chatham model, set within the esteemed Heritage Park community of Lindenhurst, IL, and slated for completion in Fall 2024. Step into this meticulously crafted haven where luxury and comfort harmonize effortlessly. The lower level flex room, kitchen, dining room, and family room, are adorned with luxurious vinyl plank flooring, creating a welcoming and cozy atmosphere. High-quality Moen faucets, decorative rails, and impressive 9' ceilings on the main level amplify the home's sense of opulence. At the heart of this residence lies the designer kitchen, boasting Aristokraft 42" stained or white cabinets, stunning quartz countertops, and premium GE stainless steel appliances. A built-in pantry and island enhance both the aesthetic and practicality of this culinary space. The spacious primary bedroom serves as a serene retreat, complete with a generous walk-in closet and an en-suite bath featuring a deluxe shower adorned with elegant floor to ceiling 12x24 ceramic tile and refined finishes. Outside, discover a fully sodded yard and meticulously planned landscape, complemented by an insulated steel garage door with an opener, remote, and keypad for added convenience. A Ring doorbell ensures security and peace of mind. The home's exterior exudes timeless charm with its fully landscaped grounds, insulated steel garage door with opener and keypad, and Ring doorbell for security. Ideally located, this home offers the best of Lindenhurst living, with upscale shopping and dining at Gurnee Mills Mall and thrilling entertainment at Six Flags Great America just moments away. This isn't just a residence; it's a canvas for creating lasting memories. Don't miss out on the chance to own this luxurious, modern home where every aspect has been meticulously designed for your comfort and convenience. Photos depict similar homes previously built by Lennar, showcasing the beauty that awaits, tailored with unique finishes to suit your personal style.
- Type:
- Single Family
- Sq.Ft.:
- 1,764
- Status:
- Active
- Beds:
- 3
- Year built:
- 2024
- Baths:
- 3.00
- MLS#:
- 12118984
- Subdivision:
- Heritage Park
ADDITIONAL INFORMATION
Welcome home! Your new construction, Amherst model home in Lindenhurst, IL at Heritage Park will be ready for occupancy in Fall 2024. Step inside this beautifully designed sanctuary, where luxury meets comfort at every turn. The lower level flex room, kitchen and family room, are graced with luxury vinyl plank flooring, providing a warm and inviting ambiance. High-quality Moen faucets, decorative rails, and 9' ceilings on the main level add to the grandeur. The heart of this home is its designer kitchen, adorned with Aristokraft 42" stained or white cabinets, exquisite quartz countertops, top-of-the-line GE stainless steel appliances, a built-in pantry and island. The spacious primary bedroom is a private oasis, complete with a generous walk-in closet, providing ample space for all your needs and primary bath with a deluxe shower with elegant floor to ceiling12x24 ceramic tile and stylish finishes. Step outside to a fully sodded yard and thoughtfully designed landscape, featuring an insulated steel garage door with an opener, remote, and keypad. A Ring doorbell ensures security and peace of mind. The home's colonial-inspired exterior, with its gabled rooflines, brick detailing, horizontal siding, and decorative window shutters, exudes timeless elegance. Nestled in a prime location, this home offers the best of Lindenhurst living, with upscale shopping and dining at Gurnee Mills Mall and thrilling entertainment at Six Flags Great America. This is more than just a house; it's a place where cherished memories will be made. Don't miss the chance to own this luxurious, modern home where every detail has been thoughtfully designed for your comfort and convenience. Photos are a depiction of prior homes similarly built by Lennar and your home will be just as beautiful, though the finishes may differ.
- Type:
- Single Family
- Sq.Ft.:
- 1,764
- Status:
- Active
- Beds:
- 3
- Year built:
- 2024
- Baths:
- 3.00
- MLS#:
- 12118965
- Subdivision:
- Heritage Park
ADDITIONAL INFORMATION
Welcome home! Your new construction, Amherst model home in Lindenhurst, IL at Heritage Park will be ready for occupancy in Fall 2024. Step inside this beautifully designed sanctuary, where luxury meets comfort at every turn. The lower level flex room, kitchen and family room, are graced with luxury vinyl plank flooring, providing a warm and inviting ambiance. High-quality Moen faucets, decorative rails, and 9' ceilings on the main level add to the grandeur. The heart of this home is its designer kitchen, adorned with Aristokraft 42" stained or white cabinets, exquisite quartz countertops, top-of-the-line GE stainless steel appliances, a built-in pantry and island. The spacious primary bedroom is a private oasis, complete with a generous walk-in closet, providing ample space for all your needs and primary bath with a deluxe shower with elegant floor to ceiling12x24 ceramic tile and stylish finishes. Step outside to a fully sodded yard and thoughtfully designed landscape, featuring an insulated steel garage door with an opener, remote, and keypad. A Ring doorbell ensures security and peace of mind. The home's colonial-inspired exterior, with its gabled rooflines, brick detailing, horizontal siding, and decorative window shutters, exudes timeless elegance. Nestled in a prime location, this home offers the best of Lindenhurst living, with upscale shopping and dining at Gurnee Mills Mall and thrilling entertainment at Six Flags Great America. This is more than just a house; it's a place where cherished memories will be made. Don't miss the chance to own this luxurious, modern home where every detail has been thoughtfully designed for your comfort and convenience. Photos are a depiction of prior homes similarly built by Lennar and your home will be just as beautiful, though the finishes may differ. Ask about our 3.2.1 BUYDOWN 1.99/2.99/3.99/4.99% on all home that can close by October 31st with Lennar Mortgage!
- Type:
- Single Family
- Sq.Ft.:
- 1,445
- Status:
- Active
- Beds:
- 3
- Year built:
- 1979
- Baths:
- 2.00
- MLS#:
- 12116572
ADDITIONAL INFORMATION
New Renovated home. Newly Painted. New Refrigerator, Gas Oven, Microwave. New Granite Counter top. This home features great storage space. Heated Swimming pool. Fenced. Must See!
- Type:
- Single Family
- Sq.Ft.:
- 1,894
- Status:
- Active
- Beds:
- 3
- Year built:
- 2024
- Baths:
- 3.00
- MLS#:
- 12102624
- Subdivision:
- Heritage Park
ADDITIONAL INFORMATION
Presenting the sophisticated Chatham model in the prestigious Heritage Park community of Lindenhurst, IL, set to be available in Fall 2024. Enter this masterfully designed sanctuary where luxury and comfort seamlessly blend at every turn. The lower level flex room, kitchen, dining room, and family room, features luxury vinyl plank flooring, creating a warm and inviting atmosphere. High-quality Moen faucets, decorative rails, and impressive 9' ceilings on the main level contribute to an enhanced sense of grandeur. The centerpiece of this home is the designer kitchen, outfitted with Aristokraft 42" stained or white cabinets, stunning quartz countertops, and top-tier GE stainless steel appliances. A built-in pantry and island enhance both the style and functionality of this culinary space. The spacious primary bedroom serves as a tranquil retreat, complete with a generous walk-in closet and an en-suite bath featuring a deluxe shower with elegant floor to ceiling 12x24 ceramic tile and sophisticated finishes. Equally impressive is the exterior, which boasts a fully sodded yard and thoughtfully designed landscape, providing the perfect setting for relaxation and entertainment. The insulated steel garage door, complete with an opener, remote, and keypad, ensures convenience, while the Ring doorbell offers added security and peace of mind. Ideally situated, this home offers the best of Lindenhurst living, with upscale shopping and dining at Gurnee Mills Mall and exciting entertainment at Six Flags Great America just a short drive away. This residence is more than just a house; it's a place where cherished memories will be created. Seize the opportunity to own this luxurious, modern home, meticulously designed for your comfort and convenience. Photos depict similar homes previously built by Lennar; your home will be equally stunning, though finishes may vary.
- Type:
- Single Family
- Sq.Ft.:
- 840
- Status:
- Active
- Beds:
- 2
- Year built:
- 1998
- Baths:
- 2.00
- MLS#:
- 12105166
ADDITIONAL INFORMATION
TOUR OUR MODEL UNITS! Bright and Renovated Independent Living Apartment for Residents **62 years + ***, in an ideal location within a Continuing Care Retirement Community in Lindenhurst, IL. Steps away from amenities, the 2023 renovated unit boasts 9' ceilings w/ crown molding, s/s appliances, under-cabinet lighting, zero-entry shower, heat lamp, emergency pull cord, LVP in Entry, Kitchen, and bath, Carpet in Living Room and Bedroom, in-unit w/d, individual temperature controls, and maintenance-free living. ***Utilities, housekeeping, meals, transportation, personal safety pendant, maintenance, and community amenities INCLUDED.*** Additional storage included. Community Amenities include beauty/barber shop, game room, Village Pub, Movie Theater, Fitness Center with Personal Trainer, Great Room, Country Store and Deli, Elevators, Restaurant, Private Dining Room, Resident Art Gallery, Resident Business Center, Library, Sitting Room, Therapy Gym, Wellness Center, Visiting Podiatrist, Walking Paths, Gazebo, Terrace Garden, Raised Garden Beds, Koi Pond, and Chapel. Pet-friendly community with no breed or weight restrictions. Non-smoking community. 24-hour security on-site. Ability to age-in-place with Assisted Living, Memory Support, and Skilled Nursing if needed. // Entrance-Fee community, applicants must income-qualify, 62+ years and older. Applicants are required to disclose income, assets, liabilities, and expenses. Renter's Insurance is required. Monthly Assessment is the Rental Fee which includes all of the above. No Taxes! Surface parking included, garage $100/mo. ASK ABOUT THE % OF THE REFUNDABLE ENTRANCE FEE. (PHOTOS MAY BE OF THE MODEL UNIT)
- Type:
- Single Family
- Sq.Ft.:
- 1,075
- Status:
- Active
- Beds:
- 2
- Year built:
- 1998
- Baths:
- 2.00
- MLS#:
- 12105222
ADDITIONAL INFORMATION
A wonderful all-inclusive age-in-place alternative for 62+ residents in a Continuity of Care Community. See details below!!! Entry is 90% Refundable. TOUR OUR PRAIRIE MODEL HOMES! STILL TIME TO CUSTOMIZE YOUR UNIT! Bright, Renovated, and Maintenance Free Independent Living Prairie Home (Ranch 1/2 Duplex) for Residents **62 years + ***, in an ideal location within a Continuing Care Retirement Community in Lindenhurst, IL. Steps away from amenities, the 2023 renovated unit boasts 9' ceilings w/ crown molding, s/s appliances, under-cabinet lighting, zero-entry shower, heat lamp, LVP in Entry, Kitchen, and bath, Carpet in Living Room and Bedroom, in-unit w/d, individual temperature controls, and maintenance-free living. ***Utilities, housekeeping, meals, transportation, personal safety pendant, maintenance, and community amenities INCLUDED.*** Community Amenities include beauty/barber shop, game room, Village Pub, Movie Theater, Fitness Center with Personal Trainer, Great Room, Country Store and Deli, Elevators, Restaurant, Private Dining Room, Resident Art Gallery, Resident Business Center, Library, Sitting Room, Therapy Gym, Wellness Center, Visiting Podiatrist, Walking Paths, Gazebo, Terrace Garden, Raised Garden Beds, Koi Pond, and Chapel. Pet-friendly community with no breed or weight restrictions. Non-smoking community. Ability to age-in-place with Assisted Living, Memory Support, and Skilled Nursing if needed. // Garage parking included. // RESIDENT PAYS GAS, ELECTRIC AND RENTERS INSURANCE ONLY // ASK ABOUT % OF REFUNDABLE ENTRANCE AMOUNT. PHOTOS MAY BE OF THE MODEL UNIT.
- Type:
- Single Family
- Sq.Ft.:
- 618
- Status:
- Active
- Beds:
- 1
- Year built:
- 1998
- Baths:
- 1.00
- MLS#:
- 12105192
ADDITIONAL INFORMATION
TOUR OUR MODEL UNITS! Bright and Renovated Independent Living Apartment for Residents **62 years + ***, in an ideal location within a Continuing Care Retirement Community in Lindenhurst, IL. Steps away from amenities, the 2023 renovated unit boasts 9' ceilings w/ crown molding, s/s appliances, under-cabinet lighting, zero-entry shower, heat lamp, emergency pull cord, LVP in Entry, Kitchen, and bath, Carpet in Living Room and Bedroom, in-unit w/d, individual temperature controls, and maintenance-free living. ***Utilities, housekeeping, meals, transportation, personal safety pendant, maintenance, and community amenities INCLUDED.*** Additional storage included. Community Amenities include beauty/barber shop, game room, Village Pub, Movie Theater, Fitness Center with Personal Trainer, Great Room, Country Store and Deli, Elevators, Restaurant, Private Dining Room, Resident Art Gallery, Resident Business Center, Library, Sitting Room, Therapy Gym, Wellness Center, Visiting Podiatrist, Walking Paths, Gazebo, Terrace Garden, Raised Garden Beds, Koi Pond, and Chapel. Pet-friendly community with no breed or weight restrictions. Non-smoking community. 24-hour security on-site. Ability to age-in-place with Assisted Living, Memory Support, and Skilled Nursing if needed. // Entrance-Fee community, applicants must income-qualify, 62+ years and older. Applicants are required to disclose income, assets, liabilities, and expenses. Renter's Insurance is required. Monthly Assessment is the Rental Fee which includes all of the above. No Taxes! Surface parking included, garage $100/mo. ASK ABOUT THE % OF THE REFUNDABLE ENTRANCE FEE. (PHOTOS MAY BE OF THE MODEL UNIT)
- Type:
- Single Family
- Sq.Ft.:
- 560
- Status:
- Active
- Beds:
- 1
- Year built:
- 1998
- Baths:
- 1.00
- MLS#:
- 12105188
ADDITIONAL INFORMATION
TOUR OUR MODEL UNITS! Bright and Renovated Independent Living Apartment for Residents **62 years + ***, in an ideal location within a Continuing Care Retirement Community in Lindenhurst, IL. Steps away from amenities, the 2023 renovated unit boasts 9' ceilings w/ crown molding, s/s appliances, under-cabinet lighting, zero-entry shower, heat lamp, emergency pull cord, LVP in Entry, Kitchen, and bath, Carpet in Living Room and Bedroom, in-unit w/d, individual temperature controls, and maintenance-free living. ***Utilities, housekeeping, meals, transportation, personal safety pendant, maintenance, and community amenities INCLUDED.*** Additional storage included. Community Amenities include beauty/barber shop, game room, Village Pub, Movie Theater, Fitness Center with Personal Trainer, Great Room, Country Store and Deli, Elevators, Restaurant, Private Dining Room, Resident Art Gallery, Resident Business Center, Library, Sitting Room, Therapy Gym, Wellness Center, Visiting Podiatrist, Walking Paths, Gazebo, Terrace Garden, Raised Garden Beds, Koi Pond, and Chapel. Pet-friendly community with no breed or weight restrictions. Non-smoking community. 24-hour security on-site. Ability to age-in-place with Assisted Living, Memory Support, and Skilled Nursing if needed. // Entrance-Fee community, applicants must income-qualify, 62+ years and older. Applicants are required to disclose income, assets, liabilities, and expenses. Renter's Insurance is required. Monthly Assessment is the Rental Fee which includes all of the above. No Taxes! Surface parking included, garage $100/mo. ASK ABOUT THE % OF THE REFUNDABLE ENTRANCE FEE. (PHOTOS MAY BE OF THE MODEL UNIT)


© 2024 Midwest Real Estate Data LLC. All rights reserved. Listings courtesy of MRED MLS as distributed by MLS GRID, based on information submitted to the MLS GRID as of {{last updated}}.. All data is obtained from various sources and may not have been verified by broker or MLS GRID. Supplied Open House Information is subject to change without notice. All information should be independently reviewed and verified for accuracy. Properties may or may not be listed by the office/agent presenting the information. The Digital Millennium Copyright Act of 1998, 17 U.S.C. § 512 (the “DMCA”) provides recourse for copyright owners who believe that material appearing on the Internet infringes their rights under U.S. copyright law. If you believe in good faith that any content or material made available in connection with our website or services infringes your copyright, you (or your agent) may send us a notice requesting that the content or material be removed, or access to it blocked. Notices must be sent in writing by email to [email protected]. The DMCA requires that your notice of alleged copyright infringement include the following information: (1) description of the copyrighted work that is the subject of claimed infringement; (2) description of the alleged infringing content and information sufficient to permit us to locate the content; (3) contact information for you, including your address, telephone number and email address; (4) a statement by you that you have a good faith belief that the content in the manner complained of is not authorized by the copyright owner, or its agent, or by the operation of any law; (5) a statement by you, signed under penalty of perjury, that the information in the notification is accurate and that you have the authority to enforce the copyrights that are claimed to be infringed; and (6) a physical or electronic signature of the copyright owner or a person authorized to act on the copyright owner’s behalf. Failure to include all of the above information may result in the delay of the processing of your complaint.
Lindenhurst Real Estate
The median home value in Lindenhurst, IL is $349,900. This is higher than the county median home value of $296,900. The national median home value is $338,100. The average price of homes sold in Lindenhurst, IL is $349,900. Approximately 80.02% of Lindenhurst homes are owned, compared to 15.16% rented, while 4.82% are vacant. Lindenhurst real estate listings include condos, townhomes, and single family homes for sale. Commercial properties are also available. If you see a property you’re interested in, contact a Lindenhurst real estate agent to arrange a tour today!
Lindenhurst, Illinois has a population of 14,453. Lindenhurst is more family-centric than the surrounding county with 43.49% of the households containing married families with children. The county average for households married with children is 36.27%.
The median household income in Lindenhurst, Illinois is $121,209. The median household income for the surrounding county is $97,127 compared to the national median of $69,021. The median age of people living in Lindenhurst is 37.7 years.
Lindenhurst Weather
The average high temperature in July is 81.7 degrees, with an average low temperature in January of 14.7 degrees. The average rainfall is approximately 36.3 inches per year, with 43.2 inches of snow per year.


