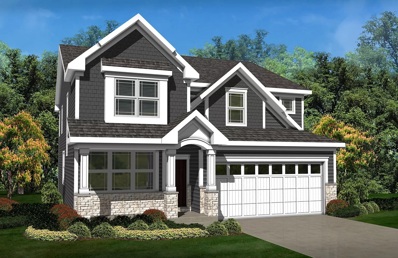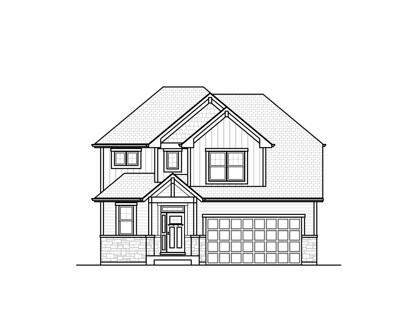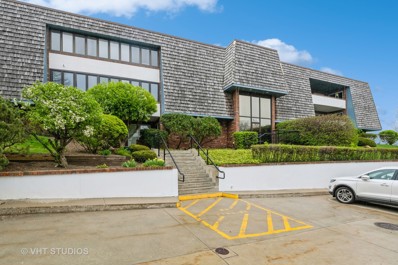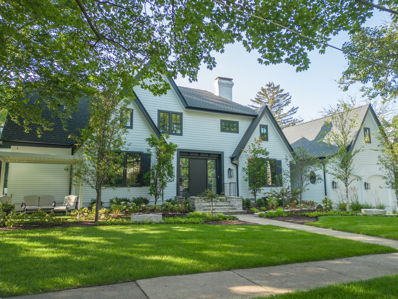Libertyville IL Homes for Sale
$1,200,000
208 W Ellis Avenue Libertyville, IL 60048
- Type:
- Single Family
- Sq.Ft.:
- 2,883
- Status:
- Active
- Beds:
- 4
- Lot size:
- 0.16 Acres
- Year built:
- 2023
- Baths:
- 4.00
- MLS#:
- 12085419
- Subdivision:
- Heritage
ADDITIONAL INFORMATION
Proposed New Construction in downtown Libertyville close to Metra! "The Mitchell" is a spacious two story home that features 4 bedrooms and 3 1/2 baths. A gourmet kitchen, dedicated office, and open concept floorplan is ideally suited to fit today's style of living. Our plan optimizes interior space and results in a beautifully finished home you will love. You will enjoy entertaining inside and out - There's a nice back yard and your house will be where everyone meets before heading into town or where you go after dinner to unwind and catch up. That because this location is right in the downtown mix! Upstairs includes a generous master suite with his and hers closets, and 3 additional bedrooms including one with an en-suite bath. Walk-to-town location is perfect to enjoy the dining, shops, and community events that downtown Libertyville offers. Plus it is close to the METRA station and Libertyville's excellent schools. It's the smart blend of location, elegant design & quality finish at an affordable price - and it's an outstanding value. We have two lots and offer options for either first-floor or 2nd floor primary suites.
- Type:
- Single Family
- Sq.Ft.:
- 2,395
- Status:
- Active
- Beds:
- 4
- Lot size:
- 0.16 Acres
- Baths:
- 3.00
- MLS#:
- 12037349
- Subdivision:
- Heritage
ADDITIONAL INFORMATION
Proposed New Construction in downtown Libertyville with a first floor primary suite. It's sure to delight, offering easy one-level living and the flexibility of an additional 3 bedrooms and a full bath on the second floor. It's a great layout for "right-sizers" that want space for guests and visitors, and is also ideal for multi-generational living. Our plan optimizes interior space and results in a beautifully finished home you will love to live in. You will enjoy entertaining inside and out - There's a nice back yard and your house will be where everyone meets before heading into town or where you go after dinner to unwind and catch up. That's because this location is right in the downtown mix! Other plan features include a first floor laundry, a dedicated work-from-home space, and a gourmet kitchen with granite counters and a big island that opens to the great room. The walk-to-town location is perfect to enjoy the dining, shops, and community events that downtown Libertyville offers, plus it is close to the METRA station and Libertyville's excellent schools. It's a smart blend of location, elegant design & quality finish at an affordable price - and it's an outstanding value. This is an up-and-coming neighborhood just north of the Metra Station with newer construction and renovations happening, so the time to get in is now! We have two lots and offer options for either first-floor or 2nd floor primary suites. Contact us to let us know how we can fit your dreams into this downtown Libertyville site! Construction financing is available that can get you building without having to sell your current home or pay it all up front. We are happy to customize finish details to your tastes, too. Get in touch with us to see how we can make your wish list a reality! Adler D70 Elementary School, Highland D 70 Middle School, and Libertyville High D128.
- Type:
- Single Family
- Sq.Ft.:
- 1,530
- Status:
- Active
- Beds:
- 2
- Year built:
- 1985
- Baths:
- 2.00
- MLS#:
- 12035266
- Subdivision:
- Red Top Villas
ADDITIONAL INFORMATION
Stunning condominium is ready for you to just move right in!! Custom Plaintation Shutters on all windows and fresh paint throughout! Large sun-filled unit with hardwood floors throughout. Lovely white kitchen has a Travertine floor, Quartz countertops, glass tile backsplash, Stainless Steel sink, added cabinetry and a pantry plus an island with a breakfast bar area that has sliding doors that lead to a large covered patio with room for outdoor furniture and BBQ. Guest bedroom has hardwood floors and double customized closets and also opens to the patio. Luxurious primary bedroom suite has hardwood floors and a customized walk-in closet plus a spa-level bath with a wall of custom closet built-ins, double sinks and Quartz vanities. Separate laundry room has a Stainless Steel laundry sink. 2020 HVAC, 2018 Hot Water Heater, Anderson Windows and Sliders, 2 parking spaces in the heated underground garage with double storage spaces. Close to shopping, restaurants and all that Libertyville & Vernon Hills has to offer! SORRY, NO PETS ALLOWED!
$2,675,000
235 W Cook Avenue Libertyville, IL 60048
ADDITIONAL INFORMATION
PREMIUM! DOUBLE LOT DESIGNED FOR A POOL, LOCATED IN THE MOST COVETED HERITAGE NEIGHBORHOOD,ATTACHED GARAGE. Discover the epitome of luxury living in the quaint village of Libertyville. This exceptional property has been meticulously rebuilt to the highest of standards of quality. With stunning architecture and an unparalled Vogue design, this home is truly the best in its class! The interior was redesigned with inspirational and ambitious spaces; a design of the times (also completely reconstructed). The architectural space of the entrance is a valuable design area in which the threshold takes on a meaning and becomes a place with a magnificent front entrance door, stunning glass doors to the library and creates an intriguing desire to move throughout the house to enjoy all the architectural images. Luxurious, imaginative and chic best describes the Great Room with it's walls of sliding doors (southern exposure), state of the art "Apple" entertainment, a stunning glassed wine cellar, wet bar and fireplace. Through displays and vignettes, the kitchen offers new product features, innovations in kitchen design and technology and an array of luxury appointments. The first floor primary suite leaves nothing to desire. Light, bright and magnificent with an enchanting fireplace, completely built out walk in closet and a remarkable spa bath. Second floor offers three ensuite bedrooms each with walk in closets and designer baths plus a family gathering room. Rarely found in this "In Town" location is an attached two car garage that enters into a built out mud room, first floor laundry and secondary entry. This redesign is really a modern interpretation of value that we've long held close, with exceptional craftmanship and outstanding quality. Pre-qualification letter required for showings.
- Type:
- Single Family
- Sq.Ft.:
- 1,900
- Status:
- Active
- Beds:
- 3
- Lot size:
- 0.17 Acres
- Year built:
- 1910
- Baths:
- 3.00
- MLS#:
- 11993275
ADDITIONAL INFORMATION
Welcome to this stunning, newly renovated property [that is essentially complete and only requires final permit sign-offs]. This home has been thoughtfully updated with a modern style that is sure to impress. Conveniently located just blocks away from downtown Libertyville, you'll have easy access to a variety of shops, restaurants, and amenities. With 3 bedrooms and 3 full bathrooms, this home provides comfortable and contemporary living spaces. Only the garage remains to be completed, concrete parking pad has been completed. Prepare to be amazed by the sleek and stylish design choices throughout the home.


© 2024 Midwest Real Estate Data LLC. All rights reserved. Listings courtesy of MRED MLS as distributed by MLS GRID, based on information submitted to the MLS GRID as of {{last updated}}.. All data is obtained from various sources and may not have been verified by broker or MLS GRID. Supplied Open House Information is subject to change without notice. All information should be independently reviewed and verified for accuracy. Properties may or may not be listed by the office/agent presenting the information. The Digital Millennium Copyright Act of 1998, 17 U.S.C. § 512 (the “DMCA”) provides recourse for copyright owners who believe that material appearing on the Internet infringes their rights under U.S. copyright law. If you believe in good faith that any content or material made available in connection with our website or services infringes your copyright, you (or your agent) may send us a notice requesting that the content or material be removed, or access to it blocked. Notices must be sent in writing by email to [email protected]. The DMCA requires that your notice of alleged copyright infringement include the following information: (1) description of the copyrighted work that is the subject of claimed infringement; (2) description of the alleged infringing content and information sufficient to permit us to locate the content; (3) contact information for you, including your address, telephone number and email address; (4) a statement by you that you have a good faith belief that the content in the manner complained of is not authorized by the copyright owner, or its agent, or by the operation of any law; (5) a statement by you, signed under penalty of perjury, that the information in the notification is accurate and that you have the authority to enforce the copyrights that are claimed to be infringed; and (6) a physical or electronic signature of the copyright owner or a person authorized to act on the copyright owner’s behalf. Failure to include all of the above information may result in the delay of the processing of your complaint.
Libertyville Real Estate
The median home value in Libertyville, IL is $521,215. This is higher than the county median home value of $296,900. The national median home value is $338,100. The average price of homes sold in Libertyville, IL is $521,215. Approximately 78.26% of Libertyville homes are owned, compared to 18.41% rented, while 3.33% are vacant. Libertyville real estate listings include condos, townhomes, and single family homes for sale. Commercial properties are also available. If you see a property you’re interested in, contact a Libertyville real estate agent to arrange a tour today!
Libertyville, Illinois has a population of 20,616. Libertyville is more family-centric than the surrounding county with 42.88% of the households containing married families with children. The county average for households married with children is 36.27%.
The median household income in Libertyville, Illinois is $153,674. The median household income for the surrounding county is $97,127 compared to the national median of $69,021. The median age of people living in Libertyville is 42.1 years.
Libertyville Weather
The average high temperature in July is 81.3 degrees, with an average low temperature in January of 14.6 degrees. The average rainfall is approximately 35.8 inches per year, with 38.4 inches of snow per year.




