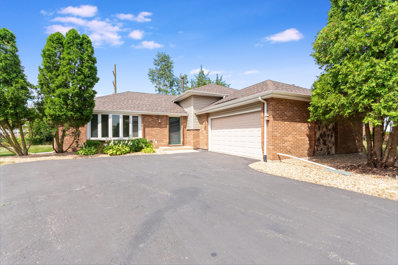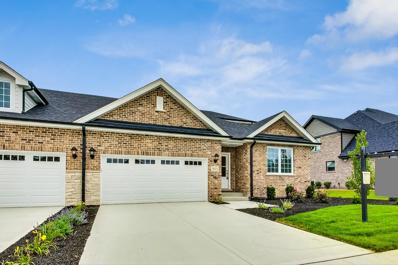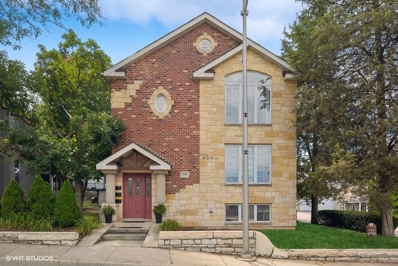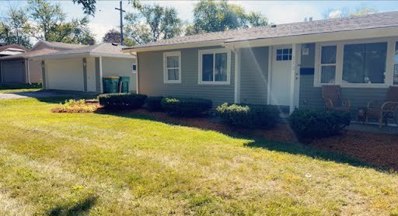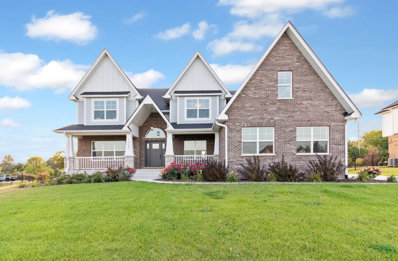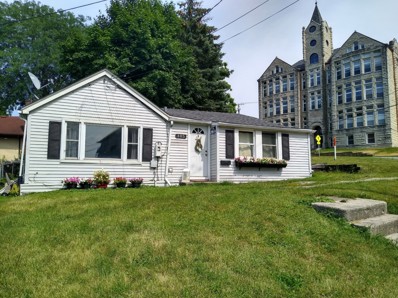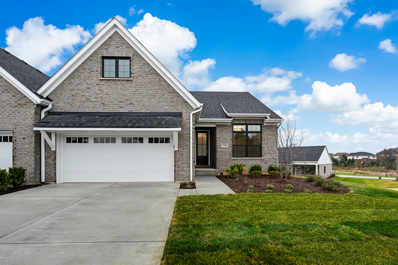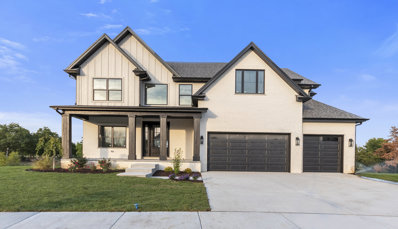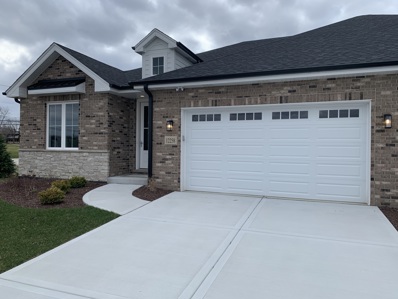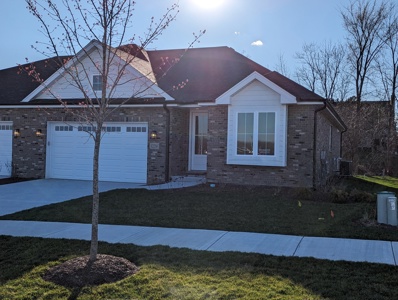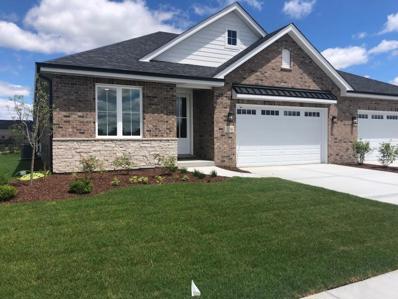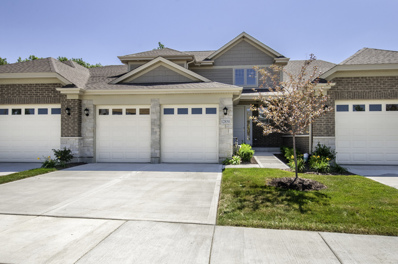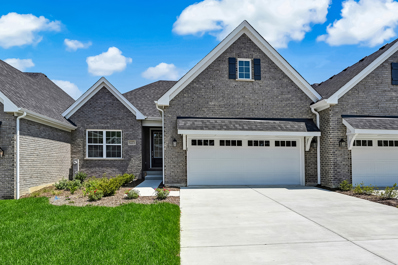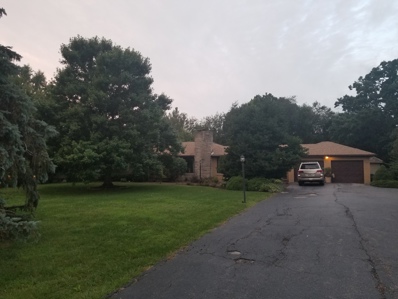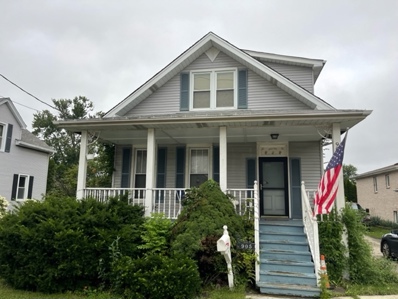Lemont IL Homes for Sale
$430,000
87 Timberline Drive Lemont, IL 60439
- Type:
- Single Family
- Sq.Ft.:
- 1,473
- Status:
- Active
- Beds:
- 4
- Year built:
- 1985
- Baths:
- 3.00
- MLS#:
- 12136868
ADDITIONAL INFORMATION
Welcome to this beautifully maintained move-in ready split-level home that offers a perfect blend of comfort and versatility. Step inside the bright and spacious living room which flows into the dining room. The inviting eat-in kitchen opens to a charming 3-season screened porch. The 4th bedroom located on the lower level could be used as a playroom or office providing flexibility for whatever your needs may be. The 3 full bathrooms have all been recently renovated. Roof replaced 2023. Water heater 2023. Washer/Dryer new in 2024. A/C approx 2014. Furnace approx 2017. All windows recently replaced as well. New carpeting throughout lower level. IDEAL location close to highways, shopping, and highly rated Lemont schools. Don't miss the opportunity to make this wonderful house your new home! Home is being sold AS-IS.
$610,000
16521 Kayla Drive Lemont, IL 60439
- Type:
- Single Family
- Sq.Ft.:
- 2,200
- Status:
- Active
- Beds:
- 2
- Year built:
- 2024
- Baths:
- 3.00
- MLS#:
- 12138728
ADDITIONAL INFORMATION
Ready for Occupancy! Luxury Ranch Duplex Townhomes at "The Duplexes at Rolling Meadows". Be the first to experience the epitome of modern living at "The Duplexes at Rolling Meadows," Lemont's premier new construction community. These spacious 2-bedroom, 2.1-bathroom ranch-style townhomes, offering an impressive 2,200 square feet of living space, are currently under development, giving you the unique opportunity to personalize the finishes before the units are complete. Don't miss out on this chance to make your dream home a reality! Step inside and be captivated by the meticulous craftsmanship and attention to detail found in every corner. The striking brick and stone exterior exudes timeless elegance, harmoniously blending with the picturesque Lemont landscape. Enjoy the benefits of 2x6 walls, offering enhanced insulation and structural integrity. Embrace the beauty of open concept living as the kitchen, dining area, and living room seamlessly connect, creating a harmonious space perfect for entertaining. The thoughtfully designed floorplans offer an abundance of space, allowing for comfortable living and flexible arrangements. A large study room provides versatility and can easily be transformed into a third bedroom if needed. Experience the ultimate in relaxation with not one, but two, large primary bedroom suites. Each suite offers generous space, ensuring privacy and tranquility. Vaulted ceilings in the family room and the first-floor primary bedroom add an extra touch of grandeur to these already breathtaking living spaces. Additionally, a spacious loft area on the upper level provides another primary bedroom suite, perfect for guests or additional family members. Indulge your inner chef in the luxury kitchen, equipped with top-of-the-line appliances, white mission-style cabinets, and stunning quartz countertops. The bathrooms are equally impressive, featuring modern fixtures and finishes that create a spa-like retreat. The beauty of oak floors adds warmth and sophistication to the living areas, while the English basement provides a versatile space ready to be customized to your specific needs. Whether you desire a home office, playroom, or media room, this space offers endless possibilities. Step outside onto the beautiful deck, featuring Trex maintenance-free decking. Relax and unwind in style, taking in the serene surroundings and enjoying outdoor living at its finest. Location truly matters, and "The Duplexes at Rolling Meadows" offer a five-star location that ensures convenience and enjoyment. Just minutes away, you'll find highways, train stations, shopping centers, parks, and the Core Aquatic Fitness Center. Immerse yourself in nature with nearby hiking trails, savor culinary delights at local restaurants, and take advantage of excellent library and school facilities. Schedule an appointment soon to explore the possibilities and secure your opportunity to customize the finishes before the units are complete. Don't miss this unparalleled opportunity to be a part of Lemont's newest and most prestigious community.
- Type:
- Single Family
- Sq.Ft.:
- 1,200
- Status:
- Active
- Beds:
- 2
- Year built:
- 1997
- Baths:
- 2.00
- MLS#:
- 12135011
ADDITIONAL INFORMATION
Adorable Condo located within walking distance to Metra, shopping and dining. This beautiful condo has 2 bedrooms and 2 full bathrooms. The Kitchen comes with beautiful quartz countertops, custom tile backsplash, stainless steel appliances, breakfast bar seating and new light fixtures throughout. Family room is a perfect size with tons of natural light. Master Bedroom features a walk-in closet with organizers, jacuzzi tub and much more. Second bedroom has a sizeable closet along with a private full bathroom. In unit laundry and a storage unit on the same floor for everyday convenience. A big plus is the low assessment fees and taxes!!!
$488,900
1369 Camelot Lane Lemont, IL 60439
- Type:
- Single Family
- Sq.Ft.:
- 2,705
- Status:
- Active
- Beds:
- 2
- Year built:
- 2004
- Baths:
- 3.00
- MLS#:
- 12126324
- Subdivision:
- Amberwood
ADDITIONAL INFORMATION
Well appointed townhome across from a scenic park in rarely available Amberwood offers a desirable FIRST floor master suite & boasts an open floor plan! Features of this lovely home include: A dramatic 2 story foyer to greet you, Formal dining room, Vaulted living room with an abundance of windows offering views of the beautiful park. Kitchen with staggered oak cabinets, tile backsplash, under and upper cabinet lighting, solid surface counter tops, gleaming hardwood flooring & pantry. Breakfast area with built in serving and storage area. Sliding glass doors open to outdoor patio area. Main level master suite boasts a vaulted ceiling, dual walk-in closets , private luxury bath with double raised vanity, soaking tub & separate shower. Main level mud room can be reconverted to a laundry room with sink. Convenient powder room. Large loft overlooking the 2 story living room and kitchen area. 2nd level office nook, 2nd floor bedroom & full bath is ideal for related living. 9' unfinished basement with roughed in plumbing for a bath is ready for your ideas. Across the street is a public park featuring sand volley ball courts, basketball, tennis courts and playground. Short distance away is the Lemont Park District with outdoor and indoor pools, Core Workout Center, expressways, and minutes from downtown Lemont, which offers great dining, a brewery, The Forge Adventure Park, biking trails, and more. Highly rated Lemont school district, including Blue Ribbon Lemont High School. Live and enjoy!
$399,000
7 Norton Drive Lemont, IL 60439
- Type:
- Single Family
- Sq.Ft.:
- 1,600
- Status:
- Active
- Beds:
- 4
- Lot size:
- 0.19 Acres
- Year built:
- 1965
- Baths:
- 2.00
- MLS#:
- 11954597
ADDITIONAL INFORMATION
MUST SEE!!! Come see this completely rehabbed in a prime location in extremely desirable Lemont!! All new plumbing, custom electric lighting!! The brand new kitchen features custom white shaker cabinets with high end stainless steel appliances with quartz countertops and custom high end backsplash. This house has 4 BEDS!! Both bathrooms feature custom tile work Custom high end porcelain tile work with luxury Vinyl plank floors throughout. This is really too much to list ..must see. Great neighborhood, Lemont schools, and close to the Virginia Reed "Choo Choo" Park. House is situated on a great lot with a large corner V shaped lot 137X130X145. Large 2 car Det. garage with driveway.
$335,000
352 Keepataw Drive Lemont, IL 60439
- Type:
- Single Family
- Sq.Ft.:
- 1,220
- Status:
- Active
- Beds:
- 3
- Lot size:
- 0.18 Acres
- Year built:
- 1958
- Baths:
- 1.00
- MLS#:
- 12114310
ADDITIONAL INFORMATION
Beautiful, ranch home sitting on a spacious corner lot. Entire interior updated in 2022. Relax in any of the oversized bedrooms. Gorgeous, white kitchen features new countertops and lots of cabinet space. Lots of parking available in the 2.5-car garage, driveway and the streets surrounding the home. Conveniently located near food, shopping, schools, and the highway.
$1,149,990
12744 Caruso Court Lemont, IL 60439
- Type:
- Single Family
- Sq.Ft.:
- 3,244
- Status:
- Active
- Beds:
- 4
- Year built:
- 2024
- Baths:
- 4.00
- MLS#:
- 12109577
- Subdivision:
- Derby Pines
ADDITIONAL INFORMATION
READY NOW new construction. The brilliant construction of our custom home at 12744 Caruso Court, located in the luxury neighborhood of Derby Pines features magnificent modern touches to the traditional home style. Upon entering, this stunning single-family home amazes with its graceful foyer with a gorgeous staircase. Right before the staircase is an entryway into the formal living room/office flex space of the home. Formal dining room that is exquisitely framed with custom molding. Continuing into the home, the spacious open-concept great room is framed with massive windows for an abundant amount of natural light to brighten this living space. In the center of the great room is a large fireplace with custom millwork that adds a warm touch. The great room flows seamlessly into the fully customized gourmet kitchen that is equipped with professional stainless-steel appliances, an oversized kitchen island, custom cabinets, large walk-in pantry and a spacious breakfast room. The remainder of the first floor holds a stylish powder room, and a roomy mudroom room with convenient access to the 3-car garage of the home. The magnificent staircase leads upstairs to the second floor where all four bedrooms of the home are situated. The expansive master bedroom is furnished with an airy spacious feel for a room made to be a sleeping sanctuary. The master bedroom also has ample room in its massive walk-in closet. Its en suite bathroom is spa-inspired with custom cabinetry, distinctive lighting selections, custom tile work. This spectacular bathroom features his and hers sinks and more. Two of the three remaining bedrooms are connected by a jack and jill bathroom, and the final bedroom has its own full bathroom, with all three bedrooms each having large closets. Ready for delivery NOW!
$204,000
405 Stephen Street Lemont, IL 60439
- Type:
- Single Family
- Sq.Ft.:
- 631
- Status:
- Active
- Beds:
- 2
- Lot size:
- 0.09 Acres
- Year built:
- 1869
- Baths:
- 1.00
- MLS#:
- 12084536
ADDITIONAL INFORMATION
Don't miss out on this adorable single family home at a price point rarely available in this area. Premium location just blocks from downtown, METRA station and dining. Minutes from I55 and I355. Great award winning schools! Vaulted ceilings and hardwood floors featured in the family room. Eat in kitchen w/ hardwood floors and all appliances. Enjoy a BBQ in your private fenced in back yard. Large shed and basement for storage. Dryer included (NO WASHER).
- Type:
- Single Family
- Sq.Ft.:
- 1,814
- Status:
- Active
- Beds:
- 2
- Year built:
- 2024
- Baths:
- 2.00
- MLS#:
- 12072227
ADDITIONAL INFORMATION
READY TO MOVE IN NOW!!! BRAND NEW RANCH DUPLEX in an Exciting Community Opening Soon! Build by reputable Beechen and Dill Homes, known for the quality and craftsmanship of their homes. Welcome to MARBLE LANDING OF LEMONT, the epitome of modern living in our vibrant new community! Introducing NEW and latest addition: a stunning ranch duplex boasting 1814 square feet of luxurious living space. This meticulously crafted home promises contemporary design, premium finishes, and a lifestyle of comfort and convenience. With 2 spacious bedrooms, 2 full bathrooms, open concept kitchen, family room and dining room plus bonus room to use as an office/den/study. Full 9" ceiling basement offers additional space. Step into the expansive open floor plan designed for seamless living and entertaining. With 1814 square feet at your disposal, there's ample room for every aspect of your lifestyle. The heart of this home is a chef's dream! Discover a beautiful kitchen outfitted with sleek cabinetry, quartz countertops, state-of-the-art appliances, and a generous island/breakfast bar perfect for casual dining and socializing. Relax and unwind in the inviting living area flooded with natural light, creating a warm and welcoming ambiance for cozy evenings or lively gatherings. Retreat to your private oasis in the spacious owner's suite featuring a walk-in closet and a spa-like ensuite bath, offering the perfect sanctuary to rejuvenate after a long day. Whether it's for family, guests, or a home office, the additional bedroom offer versatility and comfort to accommodate your needs. Embrace outdoor living on the patio, ideal for enjoying morning coffee or evening cocktails while soaking in the serene surroundings of our picturesque community. Be among the first to experience the excitement of our brand-new community, complete with modern amenities, lush green spaces, and a sense of community spirit. Conveniently situated near shopping, dining, entertainment, everything you need is just moments away. Don't miss this opportunity to make your mark in our dynamic new community! Schedule your private tour today and discover the unparalleled beauty and sophistication of this exquisite ranch duplex. Your dream home awaits!
$1,325,000
12735 Caruso Court Lemont, IL 60439
- Type:
- Single Family
- Sq.Ft.:
- 3,575
- Status:
- Active
- Beds:
- 4
- Lot size:
- 0.41 Acres
- Year built:
- 2024
- Baths:
- 4.00
- MLS#:
- 12044479
- Subdivision:
- Derby Pines
ADDITIONAL INFORMATION
New construction, ready now home in Derby Pines with a spacious kitchen and great room. It boasts four bedrooms, 3.5 baths, a first-floor study, and a media room. The property includes a three-car garage and lookout basement. Conveniently situated in the Derby Pines community in Lemont is just minutes away from I-355 and I-55, as well as within a 30-minute drive of Midway and O'Hare airports. Lemont is renowned for its world-class golf courses, including Cog Hill and the Pete Dye-designed Ruffled Feathers. Additionally, it is home to the award-winning Lemont High School. Available now
$570,000
12173 Morandi Court Lemont, IL 60439
ADDITIONAL INFORMATION
Introducing an exceptional opportunity to personalize your new construction duplex ranch townhome! This stunning villa showcases an elegant exterior with brick and LP SmartSide siding, enhanced by beautiful Pella 250 series windows and a charming covered deck. Step inside through the impressive 8' door featuring a secure 3-point locking system and discover a thoughtfully designed home awaiting your personal touch. The chef's dream kitchen features 42" cabinets, luxurious quartz countertops, a tiled backsplash, under-cabinet lighting, and a generously sized walk-in pantry. Adjacent to the kitchen, the cozy family room boasts a vaulted ceiling, providing an airy and inviting atmosphere. The flexible floor plan includes a versatile flex room, perfect for various living arrangements. Retreat to the primary suite, where you'll find a tray ceiling, comfort height double vanity, a luxurious 6' shower, and a spacious walk-in closet offering ample storage space. Conveniently located near shopping and expressways, this townhome seamlessly combines style and functionality for modern living. The photos provided are from previous models, which inspire your selections. Don't miss out on the chance to create your dream home in this exceptional community. Note: Other floorplans and locations are available. Secure your personalized villa today!
$574,000
12175 Morandi Court Lemont, IL 60439
- Type:
- Single Family
- Sq.Ft.:
- 1,900
- Status:
- Active
- Beds:
- 2
- Year built:
- 2024
- Baths:
- 2.00
- MLS#:
- 12007281
ADDITIONAL INFORMATION
It's time to personalize your new construction duplex ranch townhome, showcasing an elegant exterior with brick and LP SmartSide siding, enhanced by beautiful Pella 250 series windows and a charming covered deck. As you enter through the impressive 8' door featuring a secure 3-point locking system, you'll discover a thoughtfully designed villa awaiting your personal touch. The kitchen features 42" cabinets, granite/quartz counters, and a generously sized walk-in pantry. Adjacent to the kitchen, the cozy family room boasts a vaulted ceiling, while the flexible floor plan includes a dining room, perfect for various living arrangements. Retreat to the primary suite with a tray ceiling, comfort height double vanity, a luxurious 6' shower, and a spacious walk-in closet offering ample storage space. Conveniently located near shopping and expressways, this townhome seamlessly combines style and functionality for modern living. The photos provided are from previous models, inspiring your selections. Note: A broker must be present at the client's first visit to Villas of Equestrian Meadows. Other floorplans and locations are available.
$579,900
12196 Morandi Court Lemont, IL 60439
- Type:
- Single Family
- Sq.Ft.:
- 1,900
- Status:
- Active
- Beds:
- 2
- Year built:
- 2024
- Baths:
- 2.00
- MLS#:
- 12004796
ADDITIONAL INFORMATION
Step inside this MOVE IN READY impressive 8' door, and a thoughtfully designed, elegant interior will greet you. The kitchen is a true standout, offering 42" white cabinetry, quartz countertops, under-cabinet lighting, a chic backsplash, a butler's pantry, and an expansive walk-in pantry. Adjacent to the kitchen, the cozy family room boasts a vaulted ceiling, while the versatile floor plan includes a formal dining room, perfect for everyday living and entertaining. The primary suite offers a peaceful retreat with a tray ceiling, a comfort-height double vanity, a luxurious 6' curbless entry seated shower with a niche, and a generous walk-in closet. Additional highlights include 3 1/4" oak flooring throughout the home, cased openings, window casings, 3-foot wide doors, wainscoting, and crown molding, enhancing the villa's sophisticated charm. Outside, the professionally landscaped yard includes a spacious side yard, with trees in the backyard providing extra privacy. Conveniently located near shopping and major expressways, this villa combines modern style with practical functionality for contemporary living. Note: Other floor plans and locations are available-contact the listing agent for more details. Don't miss out on the chance to secure your dream home today!
$514,900
11281 Tuscany Lane Lemont, IL 60439
- Type:
- Single Family
- Sq.Ft.:
- 1,848
- Status:
- Active
- Beds:
- 3
- Year built:
- 2024
- Baths:
- 3.00
- MLS#:
- 11973200
- Subdivision:
- Estates Of Montefiori
ADDITIONAL INFORMATION
NEW CONSTRUCTION *TO BE BUILT* 2-Story townhome with main floor master ensuite in the desirable development of the Estates of Montefiori! At first glance, you will be impressed by the quality and design of the open floorplan that includes vaulted ceilings, oversized sliding patio doors with triple palladium transom window and skylights that welcome in tons of warm, natural light. Generous standards include 42" upper kitchen cabinets, granite/quartz countertops and Kohler fixtures throughout, common area hardwood and a main floor laundry/mud room. The second floor boasts bedrooms 2 & 3 with jack-n-jill bath and a loft perfect for a home office or reading nook. Standard 9' basement with 3-piece bath rough-in can be finished as an upgrade with one of our custom packages. Located in charming and historic Lemont, this development is only minutes to shopping, restaurants, The Forge outdoor adventure facility, expressways and Metra train station; less than an hour to O'Hare & Midway airports. (Photos are of Staged Sales Model - shown by appointment only.) LOT 31
- Type:
- Single Family
- Sq.Ft.:
- 1,503
- Status:
- Active
- Beds:
- 2
- Year built:
- 2024
- Baths:
- 2.00
- MLS#:
- 11970648
ADDITIONAL INFORMATION
BIG CLOSEOUT SALE!!! BUILDER OFFERS 10k FLEX CASH!!! New Ranch Townhome READY TO CLOSE NOW! COMMUNITY IS ALMOST SOLD OUT - ONLY 3 HOMES LEFT!!! BUILD BY PRESTIGIOUS AND REPUTABLE BEECHEN AND DILL HOMES, winner of 2024 Builders of Choice Award. SIENNA Floor Plan-1503 sqft on main level, with FULL 9' ceiling BASEMENT with added rough-in-plumbing for future bathroom. 2 spacious BEDROOMS, 2 LUXURIOUS BATHROOMS AND FULL BASEMENT. OPEN CONCEPT - FAMILY ROOM, DINETTE AND KITCHEN - perfect for entertaining and family gatherings. 2 Car Garage & Concrete Driveway with CONCRETE PATIO. VAULTED CEILINGS IN FAMILY ROOM AND OWNER'S BEDROOM. HIGH-END, HIGH-QUALITY FINISHES THROUGHOUT THE HOUSE! DESIGNED with newest and latest trends in mind! ENERGY EFFICIENT CERTIFIED! SPECTACULAR NEW COMMUNITY located on top of Lemont, surrounded by mature trees with access path to Heritage Woodlands Sanctuary - 1.6-mile walking trails and access to playground and dog park. Walking distance or few minutes' drive, to DOWNTOWN LEMONT and TRAIN STATION. COMMUNITY also offers PARK with PUTTING GREEN AND 2 BOCCE BALL COURTS! PHOTOS from previous home build in COPPER RIDGE. DON'T WAIT
$269,600
13010 Derby Road Lemont, IL 60439
- Type:
- Single Family
- Sq.Ft.:
- 1,702
- Status:
- Active
- Beds:
- 3
- Lot size:
- 1.07 Acres
- Year built:
- 1965
- Baths:
- 3.00
- MLS#:
- 11871779
ADDITIONAL INFORMATION
3 Bedroom 2.1 bath ranch on well and septic in unincorporated Lemont. Sold As - Is.
$339,900
905 State Street Lemont, IL 60439
- Type:
- Single Family
- Sq.Ft.:
- 1,606
- Status:
- Active
- Beds:
- 3
- Lot size:
- 0.24 Acres
- Year built:
- 1891
- Baths:
- 2.00
- MLS#:
- 11488567
ADDITIONAL INFORMATION
Nice rental property in Lemont. Long term tenant would like to stay. 3 bedrooms/2 bathrooms and full basement. 2 large detached garages. Back garage leased to separate tenant. Tenant and garage tenant would like to stay. Rental income $2500 per month with house and back garage. Tenant pays all utilities. Return on investment close to 7% at list price.


© 2024 Midwest Real Estate Data LLC. All rights reserved. Listings courtesy of MRED MLS as distributed by MLS GRID, based on information submitted to the MLS GRID as of {{last updated}}.. All data is obtained from various sources and may not have been verified by broker or MLS GRID. Supplied Open House Information is subject to change without notice. All information should be independently reviewed and verified for accuracy. Properties may or may not be listed by the office/agent presenting the information. The Digital Millennium Copyright Act of 1998, 17 U.S.C. § 512 (the “DMCA”) provides recourse for copyright owners who believe that material appearing on the Internet infringes their rights under U.S. copyright law. If you believe in good faith that any content or material made available in connection with our website or services infringes your copyright, you (or your agent) may send us a notice requesting that the content or material be removed, or access to it blocked. Notices must be sent in writing by email to [email protected]. The DMCA requires that your notice of alleged copyright infringement include the following information: (1) description of the copyrighted work that is the subject of claimed infringement; (2) description of the alleged infringing content and information sufficient to permit us to locate the content; (3) contact information for you, including your address, telephone number and email address; (4) a statement by you that you have a good faith belief that the content in the manner complained of is not authorized by the copyright owner, or its agent, or by the operation of any law; (5) a statement by you, signed under penalty of perjury, that the information in the notification is accurate and that you have the authority to enforce the copyrights that are claimed to be infringed; and (6) a physical or electronic signature of the copyright owner or a person authorized to act on the copyright owner’s behalf. Failure to include all of the above information may result in the delay of the processing of your complaint.
Lemont Real Estate
The median home value in Lemont, IL is $625,000. This is higher than the county median home value of $279,800. The national median home value is $338,100. The average price of homes sold in Lemont, IL is $625,000. Approximately 83.71% of Lemont homes are owned, compared to 12.97% rented, while 3.32% are vacant. Lemont real estate listings include condos, townhomes, and single family homes for sale. Commercial properties are also available. If you see a property you’re interested in, contact a Lemont real estate agent to arrange a tour today!
Lemont, Illinois has a population of 17,535. Lemont is more family-centric than the surrounding county with 39.99% of the households containing married families with children. The county average for households married with children is 29.73%.
The median household income in Lemont, Illinois is $119,750. The median household income for the surrounding county is $72,121 compared to the national median of $69,021. The median age of people living in Lemont is 44 years.
Lemont Weather
The average high temperature in July is 83.9 degrees, with an average low temperature in January of 15.1 degrees. The average rainfall is approximately 39.4 inches per year, with 29.9 inches of snow per year.
