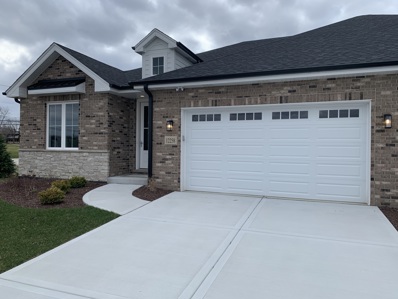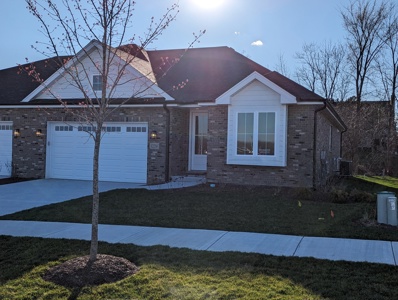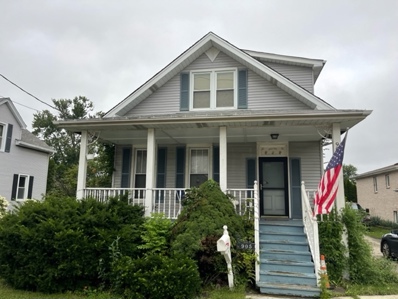Lemont IL Homes for Sale
- Type:
- Single Family
- Sq.Ft.:
- 1,814
- Status:
- Active
- Beds:
- 2
- Year built:
- 2024
- Baths:
- 2.00
- MLS#:
- 12072227
ADDITIONAL INFORMATION
READY TO MOVE IN NOW!!! BRAND NEW RANCH DUPLEX in an Exciting Community Opening Soon! Build by reputable Beechen and Dill Homes, known for the quality and craftsmanship of their homes. Welcome to MARBLE LANDING OF LEMONT, the epitome of modern living in our vibrant new community! Introducing NEW and latest addition: a stunning ranch duplex boasting 1814 square feet of luxurious living space. This meticulously crafted home promises contemporary design, premium finishes, and a lifestyle of comfort and convenience. With 2 spacious bedrooms, 2 full bathrooms, open concept kitchen, family room and dining room plus bonus room to use as an office/den/study. Full 9" ceiling basement offers additional space. Step into the expansive open floor plan designed for seamless living and entertaining. With 1814 square feet at your disposal, there's ample room for every aspect of your lifestyle. The heart of this home is a chef's dream! Discover a beautiful kitchen outfitted with sleek cabinetry, quartz countertops, state-of-the-art appliances, and a generous island/breakfast bar perfect for casual dining and socializing. Relax and unwind in the inviting living area flooded with natural light, creating a warm and welcoming ambiance for cozy evenings or lively gatherings. Retreat to your private oasis in the spacious owner's suite featuring a walk-in closet and a spa-like ensuite bath, offering the perfect sanctuary to rejuvenate after a long day. Whether it's for family, guests, or a home office, the additional bedroom offer versatility and comfort to accommodate your needs. Embrace outdoor living on the patio, ideal for enjoying morning coffee or evening cocktails while soaking in the serene surroundings of our picturesque community. Be among the first to experience the excitement of our brand-new community, complete with modern amenities, lush green spaces, and a sense of community spirit. Conveniently situated near shopping, dining, entertainment, everything you need is just moments away. Don't miss this opportunity to make your mark in our dynamic new community! Schedule your private tour today and discover the unparalleled beauty and sophistication of this exquisite ranch duplex. Your dream home awaits!
$1,325,000
12735 Caruso Court Lemont, IL 60439
Open House:
Saturday, 12/21 7:00-10:00PM
- Type:
- Single Family
- Sq.Ft.:
- 3,575
- Status:
- Active
- Beds:
- 4
- Lot size:
- 0.41 Acres
- Year built:
- 2024
- Baths:
- 4.00
- MLS#:
- 12044479
- Subdivision:
- Derby Pines
ADDITIONAL INFORMATION
New construction, ready now home in Derby Pines with a spacious kitchen and great room. It boasts four bedrooms, 3.5 baths, a first-floor study, and a media room. The property includes a three-car garage and lookout basement. Conveniently situated in the Derby Pines community in Lemont is just minutes away from I-355 and I-55, as well as within a 30-minute drive of Midway and O'Hare airports. Lemont is renowned for its world-class golf courses, including Cog Hill and the Pete Dye-designed Ruffled Feathers. Additionally, it is home to the award-winning Lemont High School. Available now
$570,000
12173 Morandi Court Lemont, IL 60439
ADDITIONAL INFORMATION
Introducing an exceptional opportunity to personalize your new construction duplex ranch townhome! This stunning villa showcases an elegant exterior with brick and LP SmartSide siding, enhanced by beautiful Pella 250 series windows and a charming covered deck. Step inside through the impressive 8' door featuring a secure 3-point locking system and discover a thoughtfully designed home awaiting your personal touch. The chef's dream kitchen features 42" cabinets, luxurious quartz countertops, a tiled backsplash, under-cabinet lighting, and a generously sized walk-in pantry. Adjacent to the kitchen, the cozy family room boasts a vaulted ceiling, providing an airy and inviting atmosphere. The flexible floor plan includes a versatile flex room, perfect for various living arrangements. Retreat to the primary suite, where you'll find a tray ceiling, comfort height double vanity, a luxurious 6' shower, and a spacious walk-in closet offering ample storage space. Conveniently located near shopping and expressways, this townhome seamlessly combines style and functionality for modern living. The photos provided are from previous models, which inspire your selections. Don't miss out on the chance to create your dream home in this exceptional community. Note: Other floorplans and locations are available. Secure your personalized villa today!
$574,000
12175 Morandi Court Lemont, IL 60439
- Type:
- Single Family
- Sq.Ft.:
- 1,900
- Status:
- Active
- Beds:
- 2
- Year built:
- 2024
- Baths:
- 2.00
- MLS#:
- 12007281
ADDITIONAL INFORMATION
It's time to personalize your new construction duplex ranch townhome, showcasing an elegant exterior with brick and LP SmartSide siding, enhanced by beautiful Pella 250 series windows and a charming covered deck. As you enter through the impressive 8' door featuring a secure 3-point locking system, you'll discover a thoughtfully designed villa awaiting your personal touch. The kitchen features 42" cabinets, granite/quartz counters, and a generously sized walk-in pantry. Adjacent to the kitchen, the cozy family room boasts a vaulted ceiling, while the flexible floor plan includes a dining room, perfect for various living arrangements. Retreat to the primary suite with a tray ceiling, comfort height double vanity, a luxurious 6' shower, and a spacious walk-in closet offering ample storage space. Conveniently located near shopping and expressways, this townhome seamlessly combines style and functionality for modern living. The photos provided are from previous models, inspiring your selections. Note: A broker must be present at the client's first visit to Villas of Equestrian Meadows. Other floorplans and locations are available.
$514,900
11281 Tuscany Lane Lemont, IL 60439
- Type:
- Single Family
- Sq.Ft.:
- 1,848
- Status:
- Active
- Beds:
- 3
- Year built:
- 2024
- Baths:
- 3.00
- MLS#:
- 11973200
- Subdivision:
- Estates Of Montefiori
ADDITIONAL INFORMATION
NEW CONSTRUCTION *TO BE BUILT* 2-Story townhome with main floor master ensuite in the desirable development of the Estates of Montefiori! At first glance, you will be impressed by the quality and design of the open floorplan that includes vaulted ceilings, oversized sliding patio doors with triple palladium transom window and skylights that welcome in tons of warm, natural light. Generous standards include 42" upper kitchen cabinets, granite/quartz countertops and Kohler fixtures throughout, common area hardwood and a main floor laundry/mud room. The second floor boasts bedrooms 2 & 3 with jack-n-jill bath and a loft perfect for a home office or reading nook. Standard 9' basement with 3-piece bath rough-in can be finished as an upgrade with one of our custom packages. Located in charming and historic Lemont, this development is only minutes to shopping, restaurants, The Forge outdoor adventure facility, expressways and Metra train station; less than an hour to O'Hare & Midway airports. (Photos are of Staged Sales Model - shown by appointment only.) LOT 31
- Type:
- Single Family
- Sq.Ft.:
- 1,503
- Status:
- Active
- Beds:
- 2
- Year built:
- 2024
- Baths:
- 2.00
- MLS#:
- 11970648
ADDITIONAL INFORMATION
BIG CLOSEOUT SALE!!! BUILDER OFFERS 10k FLEX CASH!!! New Ranch Townhome READY TO CLOSE NOW! COMMUNITY IS ALMOST SOLD OUT - ONLY 3 HOMES LEFT!!! BUILD BY PRESTIGIOUS AND REPUTABLE BEECHEN AND DILL HOMES, winner of 2024 Builders of Choice Award. SIENNA Floor Plan-1503 sqft on main level, with FULL 9' ceiling BASEMENT with added rough-in-plumbing for future bathroom. 2 spacious BEDROOMS, 2 LUXURIOUS BATHROOMS AND FULL BASEMENT. OPEN CONCEPT - FAMILY ROOM, DINETTE AND KITCHEN - perfect for entertaining and family gatherings. 2 Car Garage & Concrete Driveway with CONCRETE PATIO. VAULTED CEILINGS IN FAMILY ROOM AND OWNER'S BEDROOM. HIGH-END, HIGH-QUALITY FINISHES THROUGHOUT THE HOUSE! DESIGNED with newest and latest trends in mind! ENERGY EFFICIENT CERTIFIED! SPECTACULAR NEW COMMUNITY located on top of Lemont, surrounded by mature trees with access path to Heritage Woodlands Sanctuary - 1.6-mile walking trails and access to playground and dog park. Walking distance or few minutes' drive, to DOWNTOWN LEMONT and TRAIN STATION. COMMUNITY also offers PARK with PUTTING GREEN AND 2 BOCCE BALL COURTS! PHOTOS from previous home build in COPPER RIDGE. DON'T WAIT
$269,600
13010 Derby Road Lemont, IL 60439
- Type:
- Single Family
- Sq.Ft.:
- 1,702
- Status:
- Active
- Beds:
- 3
- Lot size:
- 1.07 Acres
- Year built:
- 1965
- Baths:
- 3.00
- MLS#:
- 11871779
ADDITIONAL INFORMATION
3 Bedroom 2.1 bath ranch on well and septic in unincorporated Lemont. Sold As - Is.
$339,900
905 State Street Lemont, IL 60439
- Type:
- Single Family
- Sq.Ft.:
- 1,606
- Status:
- Active
- Beds:
- 3
- Lot size:
- 0.24 Acres
- Year built:
- 1891
- Baths:
- 2.00
- MLS#:
- 11488567
ADDITIONAL INFORMATION
Nice rental property in Lemont. Long term tenant would like to stay. 3 bedrooms/2 bathrooms and full basement. 2 large detached garages. Back garage leased to separate tenant. Tenant and garage tenant would like to stay. Rental income $2500 per month with house and back garage. Tenant pays all utilities. Return on investment close to 7% at list price.


© 2024 Midwest Real Estate Data LLC. All rights reserved. Listings courtesy of MRED MLS as distributed by MLS GRID, based on information submitted to the MLS GRID as of {{last updated}}.. All data is obtained from various sources and may not have been verified by broker or MLS GRID. Supplied Open House Information is subject to change without notice. All information should be independently reviewed and verified for accuracy. Properties may or may not be listed by the office/agent presenting the information. The Digital Millennium Copyright Act of 1998, 17 U.S.C. § 512 (the “DMCA”) provides recourse for copyright owners who believe that material appearing on the Internet infringes their rights under U.S. copyright law. If you believe in good faith that any content or material made available in connection with our website or services infringes your copyright, you (or your agent) may send us a notice requesting that the content or material be removed, or access to it blocked. Notices must be sent in writing by email to [email protected]. The DMCA requires that your notice of alleged copyright infringement include the following information: (1) description of the copyrighted work that is the subject of claimed infringement; (2) description of the alleged infringing content and information sufficient to permit us to locate the content; (3) contact information for you, including your address, telephone number and email address; (4) a statement by you that you have a good faith belief that the content in the manner complained of is not authorized by the copyright owner, or its agent, or by the operation of any law; (5) a statement by you, signed under penalty of perjury, that the information in the notification is accurate and that you have the authority to enforce the copyrights that are claimed to be infringed; and (6) a physical or electronic signature of the copyright owner or a person authorized to act on the copyright owner’s behalf. Failure to include all of the above information may result in the delay of the processing of your complaint.
Lemont Real Estate
The median home value in Lemont, IL is $446,300. This is higher than the county median home value of $279,800. The national median home value is $338,100. The average price of homes sold in Lemont, IL is $446,300. Approximately 83.71% of Lemont homes are owned, compared to 12.97% rented, while 3.32% are vacant. Lemont real estate listings include condos, townhomes, and single family homes for sale. Commercial properties are also available. If you see a property you’re interested in, contact a Lemont real estate agent to arrange a tour today!
Lemont, Illinois 60439 has a population of 17,535. Lemont 60439 is more family-centric than the surrounding county with 37.42% of the households containing married families with children. The county average for households married with children is 29.73%.
The median household income in Lemont, Illinois 60439 is $119,750. The median household income for the surrounding county is $72,121 compared to the national median of $69,021. The median age of people living in Lemont 60439 is 44 years.
Lemont Weather
The average high temperature in July is 83.9 degrees, with an average low temperature in January of 15.1 degrees. The average rainfall is approximately 39.4 inches per year, with 29.9 inches of snow per year.







