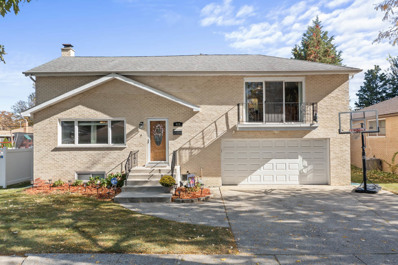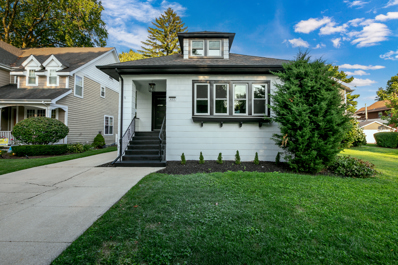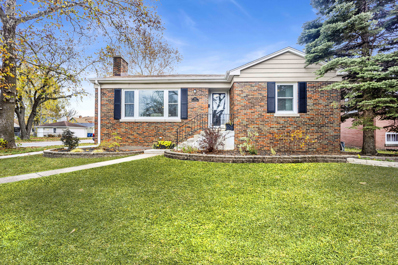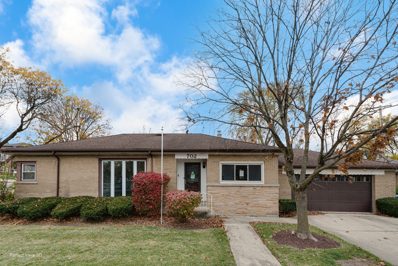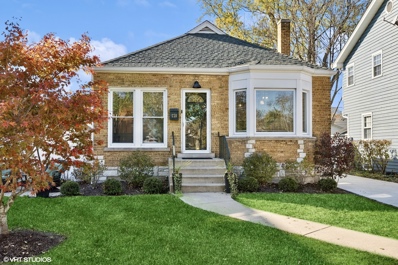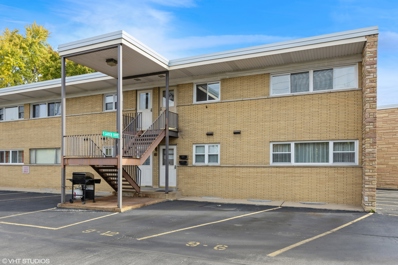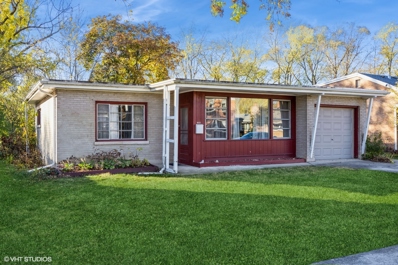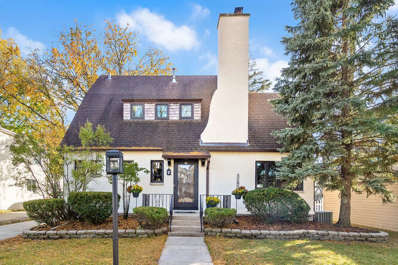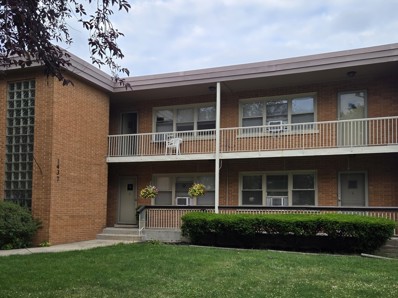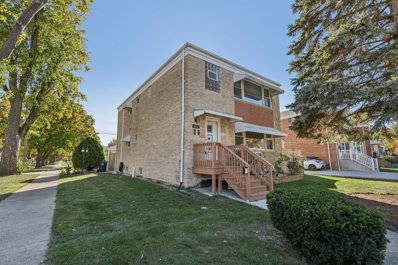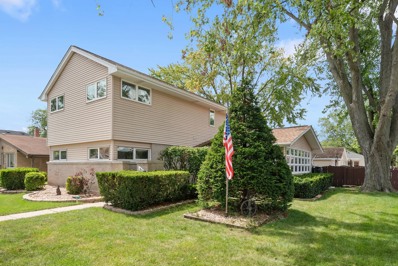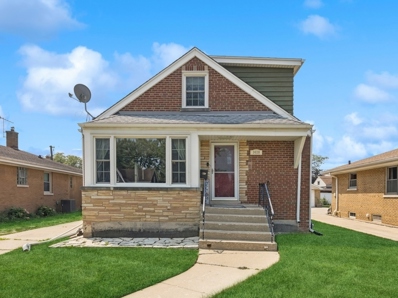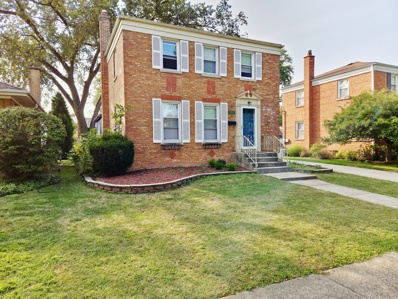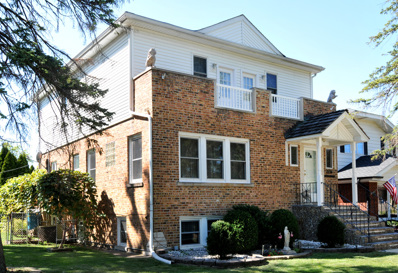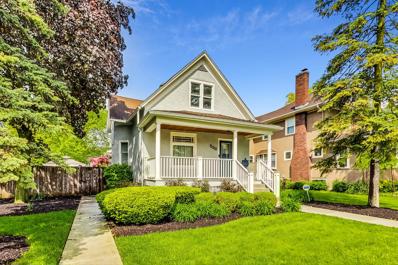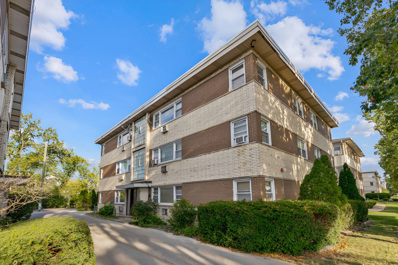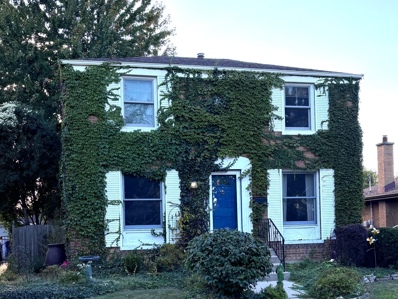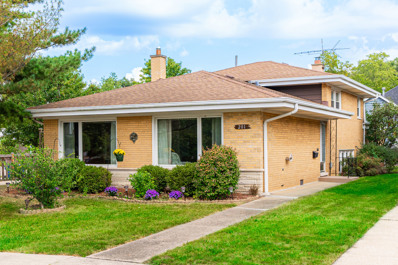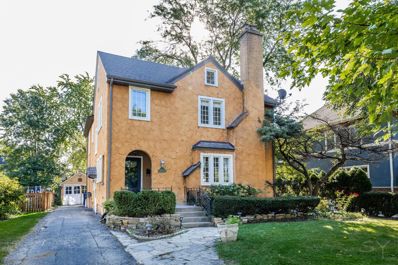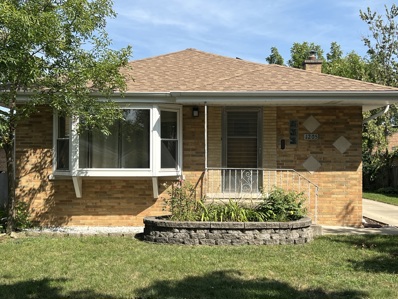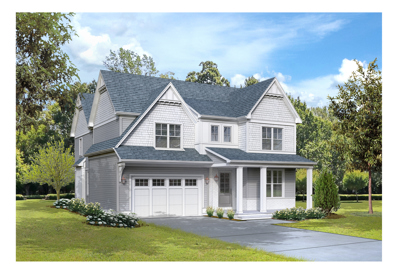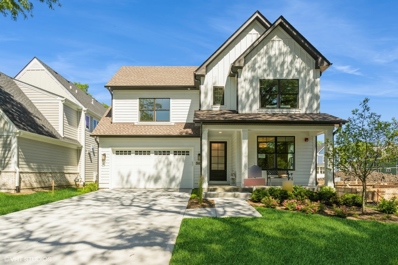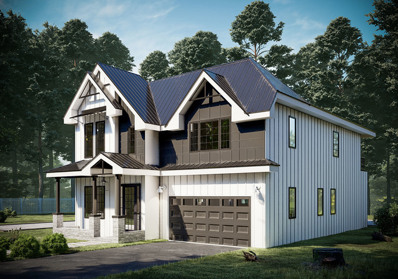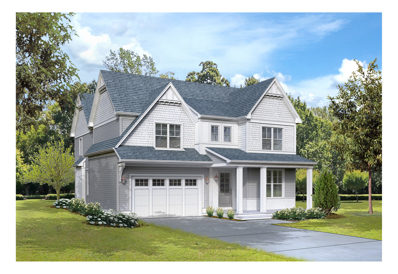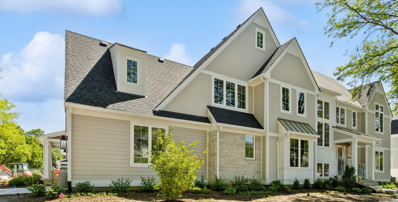La Grange Park IL Homes for Sale
Open House:
Saturday, 12/7 7:00-10:00PM
- Type:
- Single Family
- Sq.Ft.:
- 1,836
- Status:
- Active
- Beds:
- 3
- Year built:
- 1957
- Baths:
- 3.00
- MLS#:
- 12213592
ADDITIONAL INFORMATION
GORGEOUS BRICK TRI-LEVEL HOME FEATURING 3-BEDROOMS AND 2.5 BATHROOMS LOCATED IN TOP RATED LYONS TOWNSHIP HIGH SCHOOL DISTRICT. MAIN LEVEL FEATURES FORMAL DINING ROOM WITH HARDWOOD FLOORING. 2-BEDROOMS ALSO WITH HARDWOOD FLOORS. UPDATED CABINET KITCHEN WITH GRANITE COUNTERTOPS, STAINLESS STEEL SINK WITH DISPOSAL AND CERAMIC TILE FLOOR PLUS STAINLESS STEEL APPLIANCES, ALL STAYING. NEWER FULLY UPDATED CERAMIC TILE BATH. EXTRA ROOM OFF KITCHEN HAS SLIDING DOORS WHICH LEAD TO WOODEN DECK. CUSTOM WROUGHT IRON HANDRAIL WHICH LEADS TO 2ND LEVEL, FEATURING A HUGE LIVING ROOM (21 X 20) WITH HARDWOOD FLOORS AND SLIDING DOORS OFF FRONT AND REAR BALCONIES. 3RD LEVEL FEATURES A SPACIOUS MASTER BEDROOM WITH PRIVATE BATH, THAT HAS A JACUZZI TUB, DOUBLE SINKS, SHOWER AND WALK-IN-CLOSET. FULL FINISHED BASEMENT FEATURES A CARPETED FAMILY ROOM, HALF BATH, LAUNDRY ROOM AND FIREPLACE, WHICH IS NON FUNCTIONING. NEWER WINDOWS THROUGH OUT, 200-AMP CIRCUIT BREAKER ELECTRIC. ROOF APPROXIMATELY 13-YEARS OLD, FURNACE AND CENTRAL AIR APPROXIMATELY 10-YEARS OLD. HUGE FENCED IN BACKYARD WITH CEMENT PATIO AND SHED THAT HAS MANY POSSIBILITIES. 2-CAR ATTACHED GARAGE. PROPERTY IN MOVE-IN-CONDITION! MAKE YOUR APPOINTMENT TODAY!
- Type:
- Single Family
- Sq.Ft.:
- 1,700
- Status:
- Active
- Beds:
- 4
- Lot size:
- 0.15 Acres
- Year built:
- 1922
- Baths:
- 2.00
- MLS#:
- 12211137
ADDITIONAL INFORMATION
Beautifully rehabbed 4 bed, 2 bath home nestled in the charming community of La Grange Park. This meticulously updated residence combines classic appeal with modern convenience and is perfect for contemporary lifestyles. With approximately 1,700 square feet of living area, plus a full basement, this home offers a thoughtfully designed floor plan that enhances both comfort and functionality. The open concept kitchen has been completely updated with new cabinetry, quartz countertops, ss appliances and refinished hardwood flooring that continues throughout the main level. Enjoy the bright and airy living room and separate dining room. Flexible floorplan with two main level bedrooms and a stylishly remodeled full bath. Step outside onto the welcoming back porch and you'll appreciate the wonderful backyard with sizeable paver patio that's perfect for outdoor relaxation and entertaining. The second level offers a massive primary bedroom with sitting area and wic, a second bedroom and another thoughtfully renovated full bath. The full basement could be finished for additional living space and has a laundry area and ample storage. Detached one car garage. Completely updated inside and out so you can enjoy maintenance free living for years to come. Conveniently located near Stone Monroe Park, Salt Creek bike path, the Metra, shopping, restaurants, and the interstate. The area offers a peaceful suburban environment with easy access to the vibrant city of Chicago. Well rated La Grange schools.
- Type:
- Single Family
- Sq.Ft.:
- n/a
- Status:
- Active
- Beds:
- 4
- Year built:
- 1962
- Baths:
- 2.00
- MLS#:
- 12205020
ADDITIONAL INFORMATION
Welcome to this beautifully updated 4-bedroom, 2-bath ranch-style home situated on a spacious corner lot in sought-after La Grange Park. From the moment you step inside, you'll appreciate the seamless flow of the open-concept living space, where the living room blends effortlessly into the kitchen, making it ideal for entertaining. The home boasts newly installed windows on the first level and breezeway, ensuring energy efficiency and an abundance of natural light. The newly renovated bathrooms offer a fresh, modern feel, while the fully finished basement provides a versatile additional living space. This lower level includes a large family room, an updated bar with a fridge for entertaining, and an additional bedroom and full bathroom, offering privacy and comfort for guests. The generously sized laundry room even has space for your workout equipment, giving you the flexibility to create a personal gym right at home. Outside, the updates continue with a new outdoor fence and an updated patio area, making the large backyard an oasis for relaxation, grilling, and outdoor fun. Whether you're hosting summer barbecues or enjoying a quiet morning coffee, this outdoor space will be your go-to spot. With a prime location, modern updates, and a thoughtful layout, this home is truly move-in ready and a fantastic opportunity in La Grange Park.
- Type:
- Single Family
- Sq.Ft.:
- 1,518
- Status:
- Active
- Beds:
- 3
- Lot size:
- 0.15 Acres
- Year built:
- 1951
- Baths:
- 2.00
- MLS#:
- 12207693
ADDITIONAL INFORMATION
Enjoy the ease of one-level living! This brick ranch checks every box: three bedrooms, two baths, kitchen with granite countertops and stainless steel appliances, spacious basement family room, laundry room and a dedicated workshop. An attached two-car garage completes the package. Located on a desirable corner lot, this home is within close proximity to shopping, dining, and all the amenities. Move-in and spend the Holidays in your New Home!
- Type:
- Single Family
- Sq.Ft.:
- 1,560
- Status:
- Active
- Beds:
- 3
- Year built:
- 1944
- Baths:
- 3.00
- MLS#:
- 12203800
- Subdivision:
- Harding Woods
ADDITIONAL INFORMATION
A MUST SEE!! Whether you are looking for your first home, right-size or a townhome alternative ... this is it!! Exceptional transformation in EVERY way! This Brick & Hardie Board Mid-Century Ranch has been meticulously renovated, thoughtfully redesigned, and expanded for modern living since purchased in 2020. A rare gem located in the heart of sought-after Harding Woods section of La Grange Park. Step inside to an open concept layout featuring a gorgeous white Kitchen with granite counters, marble backsplash, stainless steel appliances and center island. The well-designed Kitchen seamlessly connects to the Living and Dining areas, which has wonderful neighborhood views. Spacious first floor Family Room that overlooks large paver brick patio & private yard is perfect spot for relaxing or watching your favorite teams, movies or shows. Convenient Mud Room with custom built in storage. This home features three bedrooms and two full bathrooms on the first floor, including a Primary Suite with En-Suite Bath. The finished Basement is both functional and fun, offering a Rec Room ideal for casual entertaining. A dedicated Home Office provides a quiet space for work or study, while the Game Room sparks kids' imagination, creating a perfect spot for play and creativity. Completing this versatile lower level is a full Bathroom, along with separate Laundry Room and Mechanical/Storage Room. This home boasts gorgeous landscaping, inviting front paver patio, detached garage and plenty of storage too. Situated on a wonderful street, close to parks, fitness trails, award winning schools, shopping, and Metra commuter train. You will LOVE where you LIVE in this turnkey home that rivals new construction! Please see list for the many updates/improvements.
- Type:
- Single Family
- Sq.Ft.:
- n/a
- Status:
- Active
- Beds:
- 1
- Year built:
- 1957
- Baths:
- 1.00
- MLS#:
- 12204256
ADDITIONAL INFORMATION
Stop paying rent! Time to OWN this 1 bed/1 bath condo in desirable Sherwood Gardens of La Grange Park. Great location. Nature lover's dream next to Salt Creek Trail and Forest Preserve. MOVE-IN READY. Ground level END UNIT. Bright, open concept. Freshly painted. Redone natural hardwood floors throughout. Central air and heat. Parking. Coin laundry and storage unit in basement. Beautiful, private landscaped courtyard with heated inground POOL. Meticulously maintained by Elite Management. NEW ROOF on each building (2024). Healthy reserves. Make this home your personal retreat. Great location. Lyons Township High School district. A must-see!
- Type:
- Single Family
- Sq.Ft.:
- 1,020
- Status:
- Active
- Beds:
- 2
- Lot size:
- 0.32 Acres
- Year built:
- 1953
- Baths:
- 1.00
- MLS#:
- 12203246
ADDITIONAL INFORMATION
Call listing agent & see it today! Short notice ok. OPEN Sun 1-3pm. Investors... you can rehab, rent, expand, add 2nd floor or build new. Market rent is 2,000+ dollars/mo and new construction starts at 1.1 Million. La Grange Park home on huge 1/3 acre in excellent location features 2 beds, 1 bath and an attached 1-car garage. Walk to Metra, Downtown La Grange, restaurants, cafes, Jewel, Andy's and brand-new Aldi. Award-winning La Grange schools: Forest Road Elementary, Park Jr High & Lyons Township HS. Estate sale & sold as-is.
- Type:
- Single Family
- Sq.Ft.:
- 2,460
- Status:
- Active
- Beds:
- 3
- Year built:
- 1925
- Baths:
- 3.00
- MLS#:
- 12197280
- Subdivision:
- Harding Woods
ADDITIONAL INFORMATION
Welcome to your new home in this serene 3 bedroom, 3 bathroom cottage, ideally situated in La Grange Park. An airy living room with a cozy fireplace awaits as you walk through the lovely foyer. Hardwood floors, crown molding, and built-ins provide character throughout the home. Enjoy tons of natural light through large windows and original French doors that lead to an outdoor patio. The spacious dining room, perfect for gatherings, flows easily into the kitchen with a center island. Featuring stainless steel appliances, leaded glass windows, and recessed lighting. The first floor includes a bedroom, full bathroom, and a compact built-in desk off the kitchen. Upstairs, two 2 generously sized bedrooms, and original built-in cabinets and drawers in the hallway. The primary bedroom is a true oasis! A large living area, the room provides tons of closet space and an extra nook large enough for an office or reading area. The additional bedroom is equally inviting with a walk-in closet, and balcony overlooking the backyard. The updated hallway spa bathroom includes a Jacuzzi tub and a large shower. Recently finished, the basement has a modern full bathroom, features a recreation room and a versatile bonus room that is perfect for a home office, gym, playroom, or 4th bedroom. The laundry room offers plenty of storage and access to the backyard. Outdoors you will enjoy the expansive private, fenced-in backyard with a lawn sprinkler system, and convenient gas connection for outdoor grilling and lounging; a true entertainer's dream! Freshly painted inside and out, this charming home is move-in-ready! Very close to vibrant downtown La Grange, commuter train, retail, schools, parks, and more!
- Type:
- Single Family
- Sq.Ft.:
- 700
- Status:
- Active
- Beds:
- 1
- Year built:
- 1967
- Baths:
- 1.00
- MLS#:
- 12198918
ADDITIONAL INFORMATION
Investor Wanted! Take advantage of this great opportunity to own a bright and clean investment property. Tenant has lease through July 31st. This cute 1bd/1ba end-unit condo has an updated kitchen, 2 assigned parking spaces, with laundry and storage downstairs. This unit has been well maintained and is located in the excellent Lyons Township High School District! Contact the listing agent for a showing.
- Type:
- Single Family
- Sq.Ft.:
- 2,307
- Status:
- Active
- Beds:
- 6
- Year built:
- 1955
- Baths:
- 4.00
- MLS#:
- 12194305
ADDITIONAL INFORMATION
Discover this charming 6-Bedroom Brick Home on a Corner Lot, ideal for multi-generational living or those seeking an exceptional family-friendly neighborhood in La Grange Park! With 6 bedrooms and 3.5 bathrooms, this spacious brick residence offers ample room for comfortable, flexible living. Impressive Sized Kitchen/Eating Area/Family Room COMBO with an AMAZING Breakfast Nook with Custom Windows have a Southern Facing Sunny Views. A newly installed roof, updated plumbing and electrical systems, and newer windows provide peace of mind and modern efficiency. Some Hardwood Floors. This home's versatile split heating and cooling system ensures personalized comfort in every room. The Finished Basement offers even more living space, perfect for a Basement Bedroom with a FULL BATHROOM, Recreation Room, Home Gym, or Office setup, Wet Bar, and Workshop. Situated on a quiet, tree-lined corner lot, the home is just steps from Beach-Oak Park, ideal for family outings and outdoor activities. Plus, enjoy easy access to downtown La Grange's vibrant shopping, dining, and entertainment options, with additional conveniences along nearby 31st Street. TOP RATES SCHOOLS ****Ready Teddy Preschool, Forest Road Grade School, Park Junior High School, LTHS ! ! ! ! For buyers looking to establish roots in one of La Grange Park's most desirable neighborhoods, this inviting property offers the best of suburban charm paired with urban convenience. Schedule a private showing today-homes like this are rare finds!
- Type:
- Single Family
- Sq.Ft.:
- 2,251
- Status:
- Active
- Beds:
- 5
- Year built:
- 1955
- Baths:
- 2.00
- MLS#:
- 12190941
ADDITIONAL INFORMATION
Welcome to this delightful 5-bedroom home, perfectly situated on a 62-ft wide corner lot in beautiful La Grange Park with over 2,000 square feet of living space. This spacious property offers an ideal blend of modern updates and charm, making it the perfect place to call home. The open and bright first floor accommodates the living room, a beautifully remodeled kitchen, and the dining room, creating an inviting space for family gatherings and entertaining. You'll also find 2 comfortable bedrooms and a full bathroom, providing convenience and flexibility for various living arrangements. Upstairs, you'll find 3 good-sized bedrooms, including a very comfortable 22-ft wide primary bedroom with a walk-in closet, offering plenty of space for rest and relaxation. The second floor also features a laundry room and a second full bathroom, making daily routines a breeze. Step outside to the back deck and fenced yard, accessible from the living room, perfect for outdoor activities and relaxation. The property also includes a 2-car detached garage for added convenience. Recent improvements to the home include a remodeled kitchen (2019), new 200 amp electrical service (2018), all-new copper pipes (2019), 2nd-floor AC (2023), 1st-floor furnace and AC (2023), and new carpeting throughout the 2nd floor (2024). Located in the very desirable La Grange Park community, near both Metra and PACE transportation systems and conveniently close to downtown La Grange, neighborhood parks, forest preserves, and award-winning area schools, including Lyons Township High School, Park Junior High, and Forest Road Elementary, just steps away! This home combines comfort, style, and convenience. Don't miss the opportunity to make this wonderful property your own. Schedule your showing today!
- Type:
- Single Family
- Sq.Ft.:
- 1,519
- Status:
- Active
- Beds:
- 4
- Lot size:
- 0.15 Acres
- Year built:
- 1954
- Baths:
- 2.00
- MLS#:
- 12186052
ADDITIONAL INFORMATION
Don't miss this expanded solid brick 4 bedroom, 2 bath cape cod in coveted La Grange Park. Home features: 2 bedrooms upstairs and 2 bedrooms on the First floor. First floor full bath. Kitchen with an oversized granite countertop island with seating for five, a large sunny breakfast area and a sliding glass door which opens up to a gorgeous freshly stained deck. Open concept living room/dining room. Hardwood floors throughout. Private fenced in yard. Pella windows. HVAC 1 year old. Unfinished basement with good headroom. Rare to find a 4 bed house at this price point.
- Type:
- Single Family
- Sq.Ft.:
- 1,331
- Status:
- Active
- Beds:
- 3
- Lot size:
- 0.15 Acres
- Year built:
- 1951
- Baths:
- 1.00
- MLS#:
- 12182986
ADDITIONAL INFORMATION
Highest and Best Due 10/15 by noon. This charming 3-bedroom, 1-bath brick Georgian is located in a peaceful neighborhood near schools, parks, and bike trails. It is a short sale being sold as-is and requires significant repairs. The basement sustained major damage from a dishwasher flood, and while some areas have been cleaned, mold is still present. Visitors are advised to wear a mask. The detached 2-car garage is not operational and also needs repairs. Inside, the home features hardwood floors throughout and a cozy family room addition with a fireplace. Please note that the oven, refrigerator, and microwave are not included in the sale. With its outdoor deck, concrete driveway, and spacious yard, this property offers great potential for an investor or a buyer looking for a renovation project.
- Type:
- Single Family
- Sq.Ft.:
- 2,600
- Status:
- Active
- Beds:
- 4
- Year built:
- 1951
- Baths:
- 3.00
- MLS#:
- 12182867
- Subdivision:
- Lagrange Park
ADDITIONAL INFORMATION
Welcome to this "Eye Popping" and definitely dazzling substantially sized elegant, attractive and impressive family home located in sought after award-winning school districts. Let's start at the top: tastefully and "custom" designed with the always popular Open Floor Plan on all 3 levels of living space. En suite in the main boudoir which includes of course a clothes chute to the laundry area; walk-in closet and private bath with a jacuzzi tub; 2 more generous sized bedrooms with their own (heat resistant flooring) balcony access to view the morning sunshine and city night lights! Hardwood landings of natural oak and inset hand layed light and dark hardwoods. Pull down attic staircase that runs the length of the entire home as a massive storage area. 1st floor office or bedroom according to your family's needs. 1st floor sweet clean 1/2 bath. Now let's talk kitchens: as expected, main floor awe-inspiring handsomely designed updated kitchen where you can smell the turkey roasting in the oven through the crystal clear sliding glass doors all the way out to the two-tiered wooden deck, privately peaceful grassy back and side yards that envelop the home on all sides. Marble island, marble counter tops, separate dining room; oak custom cabinetry, kitchen leading to aforementioned deck; basement kitchen has the heated tile floor, wall cabinets and work space. Wait, there's so very much more: handcrafted stone/shells surround the front entrance and lower level fireplace decor; lighted ceiling fans in bedrooms; 3+ year old house roof (tear off); 6-panel bedroom doors; zoned heat and air conditioning units; 5 year old 50 gallon hot water tank; bathroom facilities on all 3 floors; built-in coffee-tea/wine bar; built in basement shoe rack; theater speakers in the basement; recessed ceiling lighting; heated basement kitchen floor; ground floor speciality built potatoe pantry; 3/4 basement bath - laundry combo. Owner dug out the grass on the south side of the house, poured concrete to prevent ground water intrusion; dry basement! Storm doors are 5 years old. See this magnificent real estate with your own eyes.
- Type:
- Single Family
- Sq.Ft.:
- 2,571
- Status:
- Active
- Beds:
- 3
- Year built:
- 1899
- Baths:
- 3.00
- MLS#:
- 12182502
ADDITIONAL INFORMATION
Investors, your next project is waiting at 528 N. Kensington Ave! This home has the space, the lot and the location to transform it into a dream home! Setting the stage for this charming Harding Woods farmhouse is an incredible oversized lot nestled among multiple million dollar homes! You'll have instant equity after your renovation! Measuring 50 x 171 and professionally landscaped with a deck and lush gardens....you also have a 3-car detached heated garage! With just over 2,500sf of above grade living space, the possibilities are truly endless. A classic front porch (redone 2022) greets guests into the first floor which includes an open concept dining/living area, an office/bedroom, full bath and a wonderfully spacious family room with fireplace plus a great flex space that can be transformed into the space you need; an office, playroom or turn the space into a fantastic mudroom! The second-floor features a large primary bedroom with a tandem sitting room and a half bath plus one more bedroom. The space has great possibilities to create a primary suite and 2 additional bedrooms with a full bath by extending out over the family room! The unfinished basement with backyard access adds more potential living space. This is an estate sale - sellers are very motivated! Bring your ideas and your offers today!
- Type:
- Single Family
- Sq.Ft.:
- 900
- Status:
- Active
- Beds:
- 2
- Year built:
- 1962
- Baths:
- 1.00
- MLS#:
- 12173005
ADDITIONAL INFORMATION
Welcome home to this charming and bright 1st floor condo in the La Grange Park! This unit offers a large living room that is flooded with natural light, and open kitchen with ample storage and counter space, spacious bedrooms, and hardwood flooring. Prime location close to shops, restaurants and Metra. Sold as-is. This is a must see! Schedule a showing today.
- Type:
- Single Family
- Sq.Ft.:
- 1,120
- Status:
- Active
- Beds:
- 2
- Year built:
- 1947
- Baths:
- 1.00
- MLS#:
- 12170159
ADDITIONAL INFORMATION
Very Cute home in a great neighborhood, with lots of possibilities. Bring your creativity and make it your home or a really nice investment property in a great location. It is a great opportunity for investors. Needs TLC but has many great attributes, hardwood floors, appliances are from 2019 as is the A/C. Solid Brick Georgian! 2 Bedroom 1 Bath with full basement. Instructions for showings will be in showing time. This is owner occupied, you must have a confirmed appointment and buyer's agent must accompany all showings. NO Exceptions.
- Type:
- Single Family
- Sq.Ft.:
- 1,358
- Status:
- Active
- Beds:
- 3
- Lot size:
- 0.14 Acres
- Year built:
- 1964
- Baths:
- 2.00
- MLS#:
- 12146431
- Subdivision:
- Lagrange Park
ADDITIONAL INFORMATION
SOLID BRICK / STONE SPLIT LEVEL HOME IN DESIRABLE LA GRANGE PARK! HOME IS LOCATED ON A STREET LINED WITH MILLION DOLLAR HOMES! LONG TERM OWNERS SHOW PRIDE OF OWNERSHIP. THIS BEAUTIFUL HOME FEATURES AN ARCHITECTURAL SHINGLED ROOF, HARDWOOD FLOORS THRU OUT, QUALITY THERMOPANE WINDOWS THRU OUT, KITCHEN WITH RAISED PANEL REFINISHED CABINETS - 1/2 GLASS SERVICE DOOR THAT LEADS TO DRIVEWAY - WHITE KENMORE APPLS - SS KOHLER CAST IRON SINK - 4' X 4' TILED BACK SPLASH - EAT IN AREA W/ TABLE SPACE, 1/2 BATH ON FIRST FLOOR, 6' X 5' ENTRY WITH CERAMIC FLOOR AND A 5FT CLOSET, OPEN DINING ROOM TO EXTEND TABLE WHEN ENTERTAINING - 8FT PICTURE WINDOW - CHANDELIER, 20FT X 14FT LIVING ROOM WITH 8FT PICTURE WINDOW WITH NATURAL LIGHT, 6 STEPS DOWN LEADS YOU TO 18FT X 14FT FAMILY ROOM WITH FLOOR TO CEILING BRICK FIREPLACE AND 14FT BRICK HEARTH - BOOKCASES / SHELVES ON BOTH SIDES OF FRPL - 11FT WINDOW BRINGS IN LOTS OF NATURAL LIGHT - GLASS DOOR ON FRPL - 10FT X 4FT CLOSET -12" ACOUSTIC TILED CEILING - BERBER CARPET, THREE ROOMY BEDROOMS WITH NICE SIZE CLOSETS AND CEILING FANS W/LIGHTS AND DOUBLE WINDOWS WITH NICE NATURAL LIGHT, UPPER FULL BATH HAS CERAMIC FLOOR - 30" LINEN CLOSET - 48" WOOD VANITY WITH GRANITE COUNTERTOP AND WHITE SINK BOWL - TWO WALL LIGHTS - GLASS BLOCK WINDOW W/ VENT - CAST IRON KOHLER TUB WITH CERAMIC TILED SURROUND AND DECOR INLAY BOARDER, HUGE LAUNDRY ROOM WITH HIGH EFFICIENCY GAS AMERICAN STANDARD FURNACE, KENMORE FRONT LOAD WASHER AND DRYER - 100AMP CIRCUIT BREAKER PANEL - APRILAIRE HUMIDIFIER - WATCH DOG BATTERY BACK UP SYSTEM - 40 GAL WTR HTR - SERVICE DOOR TO GARAGE - UTILITY SINK WITH COUNTERTOP / CABINETS, 21FT X 20FT GARAGE WITH 1/2HR LIFTMASTER GARAGE DOOR OPENER - RAISED PANEL STEEL INSULATED GARAGE DOOR - (2) 24" X 36" GLASS BLOCK WINDOWS, CONCRETE CRAWL SPACE FOR TONS OF STORAGE, LONG CONCRETE DRIVEWAY, BRICK PAVER PATIO, ALMOST FULLY FENCED YARD, NICELY LANDSCAPED AND GREEN REAR YARD, CLOSE TO SCHOOLS - SHOPPING - EXPWYS, AND MORE!
- Type:
- Single Family
- Sq.Ft.:
- 3,100
- Status:
- Active
- Beds:
- 5
- Year built:
- 1929
- Baths:
- 3.00
- MLS#:
- 12156835
ADDITIONAL INFORMATION
This 1929 Spanish Style Tudor home offers a blend of classic charm and modern convenience, with an array of features that cater to both style and functionality. Here's a breakdown of its key attributes: The oversized front porch sets a welcoming tone, leading into a quaint foyer. Inside, the powder room and coat closet add practicality. The sunlit Living Room is anchored by a cozy wood-burning fireplace. Adjacent is a Formal Dining Room, perfect for entertaining. The attached den provides a versatile space for an office or a reading nook. Both the Living and Dining Rooms feature elegant crown moldings and hardwood floors that extend throughout the first floor. A recent addition boasts a spacious Family Room with vaulted ceilings, a stone gas fireplace, and French doors that open to a full-length deck. This deck is accessible from both the Family Room and the eat-in Kitchen. The oversized Kitchen includes stainless steel appliances (replaced within the last 3 years), a portable island, granite countertops, a JennAir double oven, a gas cooktop with a stylish hood fan, and a serving buffet with a wine fridge. A beautiful hardwood staircase with a runner leads to the second floor, which includes four generously sized bedrooms. The primary bedroom features two wall-to-wall closets. All bedrooms have hardwood floors. The third floor houses a 5th bedroom/office and a large attic/storage room. This space presents an opportunity for expansion, potentially turning it into a large primary bedroom and bathroom. The lower level includes a large recreation room with 6.5 ft ceilings, a workshop/storage room, a laundry room/bathroom, and ample additional storage. The home has two furnaces and AC units. Notable updates include a roof approximately 15 years old, two sump pumps installed 2 years ago, an addition about 16 years ago, one furnace replaced in 2017, and a water heater from 2008. The property also features 200 Amp electrical service. Ideally situated within walking distance of Jewel, Aldi, Memorial Park, and the Market Place Shopping Center, which includes Panera and Dollar Tree. A short walk takes you to downtown La Grange, Metra train station, coffee shops, restaurants, and more. Proximity to major expressways, bike/walking trails, Brookfield Zoo, and award-winning schools further enhances the home's appeal. This property offers a blend of historical character and modern upgrades, with plenty of room for customization to fit your personal style and needs.
- Type:
- Single Family
- Sq.Ft.:
- 1,228
- Status:
- Active
- Beds:
- 3
- Year built:
- 1957
- Baths:
- 1.00
- MLS#:
- 12145709
ADDITIONAL INFORMATION
Charming Ranch Home in La Grange Park** Welcome to this delightful brick ranch home located in the sought after La Grange Park. This inviting residence features three generously sized bedrooms, ensuring ample space for relaxation and privacy. As you step inside, you'll immediately appreciate the warmth of the beautiful wood floors that flow throughout the main living areas. Wonderful windows that provide natural light. The spacious kitchen provides a cozy atmosphere with room for a dining table, making it an ideal spot for family meals and gatherings. The highlight of this property is the expansive unfinished basement, offering endless possibilities for customization. Whether you envision a recreation room, additional bedroom, or an entertainment space, the potential is yours to explore. Conveniently located in the basement, the laundry area adds to the practicality of this home. With a 2.5 car garage, you'll have plenty of space for parking and storage. The home's location is a commuter's dream, situated just off La Grange Road, making it easy to access public transportation and major highways. Plus, you'll find yourself nearan array of restaurants and shopping options. Don't miss the opportunity to make this charming ranch home your own! Schedule a showing today and experience the perfect blend of comfort, convenience, and potential.
- Type:
- Single Family
- Sq.Ft.:
- 3,300
- Status:
- Active
- Beds:
- 4
- Year built:
- 2024
- Baths:
- 6.00
- MLS#:
- 12143259
ADDITIONAL INFORMATION
MCNAUGHTON DEVELOPMENT BRINGS THEIR NEWEST LUXURY 2-STORY HOMES TO LAGRANGE PARK. PLAN FEATURES OPEN FLOOR PLAN DESIGNED 4 LIVABILITY & BEAUTIFUL CURB APPEAL! THIS LUXURY 4 BEDROOM, 4 1/2 BATH HOUSE FEATURES KITCHEN W/ BREAKFAST NOOK/DINING ROOM & SPACIOUS FAMILY ROOM W/ FIREPLACE. STUDY W/ FRENCH DOORS. GENEROUS MUD ROOM AND PANTRY. 8' DOORS, EXTENSIVE MILLWORK PACKAGE & DECORATIVE CEILINGS. DESIRED CUSTOM CAB., QUARTZ TOPS, DESIGNER LIGHT FIXTURES & EXTENSIVE LV PRE-WIRE PACKAGE. EXTENSIVE LANDSCAPE PACKAGE W/ SPRINKLER SYSTEM & PATIO. EASY ACCESS TO ROUTE OGDEN AVENUE AND 294. 10 MINUTE WALK TO OGDEN AVENUE ELEMENTARY SCHOOL AND 15 MINUTE WALK TO PARK JUNIOR HIGH SCHOOL. 20 MINUTE WALK TO DOWNTOWN LA GRANGE AND 15 MINUTE WALK TO TRAIN. THIS HOMES STARTING PRICE IS ($1,299,900) + LOT PREMIUM ($15,000) + FINISHED LOWER LEVEL ($90,000). PRICE SUBJECT TO CHANGE BASED ON SELECTION NOT YET MADE. PICTURES ARE OF A SIMILAR FLOOR PLAN BUT FINISHED MAY VARY. HOMES AVAILABLE TO VIEW AND PURCHASE IN SAME SUBDIVISION IN LA GRANGE PARK.
- Type:
- Single Family
- Sq.Ft.:
- 3,300
- Status:
- Active
- Beds:
- 4
- Year built:
- 2024
- Baths:
- 5.00
- MLS#:
- 12083965
ADDITIONAL INFORMATION
MCNAUGHTON DEVELOPMENT BRINGS THEIR NEWEST LUXURY 2-STORY HOMES TO LAGRANGE PARK. PLAN FEATURES OPEN FLOOR PLAN DESIGNED 4 LIVABILITY & BEAUTIFUL CURB APPEAL! THIS LUXURY 4 BEDROOM, 4 1/2 BATH HOUSE FEATURES KITCHEN W/ BREAKFAST NOOK & SPACIOUS FAMILY ROOM W/ FIREPLACE. DINING ROOM W/ ATTACHED BUTLER'S PANTRY PERFECT FOR ENTERTAINMENT AND STUDY W/ FRENCH DOORS. GENEROUS MUD ROOM AND PANTRY. 8' DOORS, EXTENSIVE MILLWORK PACKAGE & DECORATIVE CEILINGS. DESIRED CUSTOM CAB., QUARTZ TOPS, DESIGNER LIGHT FIXTURES & EXTENSIVE LV PRE-WIRE PACKAGE. EXTENSIVE LANDSCAPE PACKAGE W/ SPRINKLER SYSTEM & PATIO. HOME ALSO FEATURES FINISHED LOWER LEVEL WITH REC ROOM, WALK UP BAR, FULL BATH AND FLEX ROOM. EASY ACCESS TO ROUTE OGDEN AVENUE AND 294. 10 MINUTE WALK TO OGDEN AVENUE ELEMENTARY SCHOOL AND 15 MINUTE WALK TO PARK JUNIOR HIGH SCHOOL. 20 MINUTE WALK TO DOWNTOWN LA GRANGE AND 15 MINUTE WALK TO TRAIN. THIS HOMES STARTING PRICE IS (1,289,900) + LOT PREMIUM (10,000) + STANDARD FINISHED LOWER LEVEL (90,000). UPGRADE OPTIONS INCLUDE FLAT PANEL TRIM PACKAGE, UPGRADE PELLA WINDOWS, WHITE OAK STAINED CABINETRY, DESIGNER LIGHT FIXTURES, QUARTZ TOPS TO NAME A FEW. COME VISIT THIS HOME THIS WEEKEND - YOU DO NOT WANT TO MISS OUT! HOME CURRENTLY REDUCED FOR OUR SPOOKY HALLOWEEN SPECIAL UNTIL OCTOBER 31ST, 2024.
- Type:
- Single Family
- Sq.Ft.:
- 4,982
- Status:
- Active
- Beds:
- 4
- Lot size:
- 0.15 Acres
- Year built:
- 2024
- Baths:
- 5.00
- MLS#:
- 12076077
- Subdivision:
- Harding Woods
ADDITIONAL INFORMATION
Welcome to your future dream home in the prestigious Harding Woods of La Grange Park! This proposed new construction masterpiece, spanning over 3500 square feet, is tailored for those who appreciate the finer things in life. Key Features: * Forest Preserve Views: Enjoy serene rear-facing views of the Harding Wood Forest Preserve from your backyard, creating a picturesque backdrop for relaxation and outdoor enjoyment. * Balcony Bliss: The second floor boasts a primary and princess balcony overlooking the lush woods-a perfect retreat to unwind and savor the natural beauty that surrounds your home. Alternatively, use this space to expand your home's square footage, providing additional versatility. * Luxury Inclusions: Indulge in the epitome of luxury with a captivating waterfall island adorned with Premium Quart Countertops, and a convenient walk-in pantry. Custom Kitchen Pantry across Bar between Dining Room. The price includes these high-end features, ensuring a lavish living experience. * Timeless Modernity: Immerse yourself in a space where modern design seamlessly blends with timeless elegance and sophistication. White oak flooring graces both the first and second floors, creating an ambiance of understated luxury. * Exquisite Exterior: The exterior showcases LP Smart combination of smooth black Hardie Siding, soffits and fascia. * Brand Name Excellence: Pella Windows adorn this home, ensuring quality and durability that buyers can trust. Brand names matter, and Pella is synonymous with top-tier craftsmanship. * Energy Efficient Home: Built with the latest materials including High E Dual Zone HVAC Systems, Smart Features, and more! Optional Upgrades: * Available to Discuss Many More Upgrades: Elevate your home living experience at additional costs-an upscale home for those who appreciate the finer details. *5th Bedroom may be arranged on any of the floors and a Bedroom may be created on the 1st Floor and the basement. * Detached Garage Potential: While the current plans feature a 2-car attached garage, there's flexibility for a detached garage, subject to customization. Additional cost for new plans; your vision, your dream. Anticipated Completion is 12-18 Months from Executed Contract, allowing time for custom selections, material delivery, and installation may extend the completion date. Prime Location and Amenities: Nestled in an A+ prime location with mature trees, Stone Monroe Park is just 2 blocks away, and has convenient access to schools, parks, grocery stores, and downtown La Grange's vibrant dining and shopping scene. Your Dream Home Awaits: Contact our Listing Agent Today! Don't miss the chance to shape this luxury residence according to your preferences. * Note BASEMENT IS UNFINISHED at this list price. Contact our dedicated listing agent to schedule an appointment with the builder and turn your dream home into reality. Financing for a construction loan available, contact listing agent for more details!
- Type:
- Single Family
- Sq.Ft.:
- 3,300
- Status:
- Active
- Beds:
- 4
- Year built:
- 2024
- Baths:
- 6.00
- MLS#:
- 11963194
ADDITIONAL INFORMATION
MCNAUGHTON DEVELOPMENT BRINGS THEIR NEWEST LUXURY 2-STORY HOMES TO LAGRANGE PARK. PLAN FEATURES OPEN FLOOR PLAN DESIGNED 4 LIVABILITY & BEAUTIFUL CURB APPEAL! THIS LUXURY 4 BEDROOM, 4 1/2 BATH HOUSE FEATURES KITCHEN W/ BREAKFAST NOOK/DINING ROOM & SPACIOUS FAMILY ROOM W/ FIREPLACE. STUDY W/ FRENCH DOORS. GENEROUS MUD ROOM AND PANTRY. 8' DOORS, EXTENSIVE MILLWORK PACKAGE & DECORATIVE CEILINGS. DESIRED CUSTOM CAB., QUARTZ TOPS, DESIGNER LIGHT FIXTURES & EXTENSIVE LV PRE-WIRE PACKAGE. EXTENSIVE LANDSCAPE PACKAGE W/ SPRINKLER SYSTEM & PATIO. OPTIONS INCLUDED FLAT PANEL TRIM PACKAGE, UPGRADED PLUMBING TRIM/COLOR PACKAGE, STAINED CABINETRY, UPGRADED MANTEL ON FIREPLACE, MAKE VANITY IN MASTER, DESIGNER TILE & LIGHT FIXTURES, AND UPGRADED QUARTZ LEVEL. EASY ACCESS TO ROUTE OGDEN AVENUE AND 294. 10 MINUTE WALK TO OGDEN AVENUE ELEMENTARY SCHOOL AND 15 MINUTE WALK TO PARK JUNIOR HIGH SCHOOL. 20 MINUTE WALK TO DOWNTOWN LA GRANGE AND 15 MINUTE WALK TO TRAIN. THIS HOMES STARTING PRICE IS (1,299,900) + LOT PREMIUM (20,000) + FINISHED LOWER LEVEL (90,000). PRICE SUBJECT TO CHANGE BASED ON SELECTION NOT YET MADE. PICTURES ARE OF A DIFFERENT FLOOR PLAN W/ SIMILAR FINISHES. HOME AVAILABLE FOR VIEWING IN DOWNERS GROVE. ASK ABOUT OUR CURRENT PROMOTIONS.
- Type:
- Single Family
- Sq.Ft.:
- 3,500
- Status:
- Active
- Beds:
- 4
- Year built:
- 2024
- Baths:
- 4.00
- MLS#:
- 11959548
ADDITIONAL INFORMATION
MCNAUGHTON DEVELOPMENT BRINGS THEIR NEWEST LUXURY 2-STORY HOMES TO LAGRANGE PARK. PLAN FEATURES OPEN FLOOR PLAN DESIGNED 4 LIVABILITY & BEAUTIFUL CURB APPEAL! THIS LUXURY 4 BEDROOM, 3 1/2 BATH HOUSE FEATURES KITCHEN W/ BREAKFAST NOOK & SPACIOUS FAMILY ROOM W/ FIREPLACE & DINING ROOM. PERFECT FOR ENTERTAINMENT AND STUDY W/ FRENCH DOORS. GENEROUS MUD ROOM. 8' DOORS, EXTENSIVE MILLWORK PACKAGE & DECORATIVE CEILINGS. DESIRED CUSTOM CAB., QUARTZ TOPS, DESIGNER LIGHT FIXTURES & EXTENSIVE LV PRE-WIRE PACKAGE. EXTENSIVE LANDSCAPE PACKAGE W/ SPRINKLER SYSTEM & PATIO. EASY ACCESS TO ROUTE OGDEN AVENUE AND 294. 10 MINUTE WALK TO OGDEN AVENUE ELEMENTARY SCHOOL AND 15 MINUTE WALK TO PARK JUNIOR HIGH SCHOOL. 20 MINUTE WALK TO DOWNTOWN LA GRANGE. HOME CURRENTLY REDUCED FOR OUR SPOOKY HALLOWEEN SPECIAL UNTIL OCTOBER 31ST, 2024.


© 2024 Midwest Real Estate Data LLC. All rights reserved. Listings courtesy of MRED MLS as distributed by MLS GRID, based on information submitted to the MLS GRID as of {{last updated}}.. All data is obtained from various sources and may not have been verified by broker or MLS GRID. Supplied Open House Information is subject to change without notice. All information should be independently reviewed and verified for accuracy. Properties may or may not be listed by the office/agent presenting the information. The Digital Millennium Copyright Act of 1998, 17 U.S.C. § 512 (the “DMCA”) provides recourse for copyright owners who believe that material appearing on the Internet infringes their rights under U.S. copyright law. If you believe in good faith that any content or material made available in connection with our website or services infringes your copyright, you (or your agent) may send us a notice requesting that the content or material be removed, or access to it blocked. Notices must be sent in writing by email to [email protected]. The DMCA requires that your notice of alleged copyright infringement include the following information: (1) description of the copyrighted work that is the subject of claimed infringement; (2) description of the alleged infringing content and information sufficient to permit us to locate the content; (3) contact information for you, including your address, telephone number and email address; (4) a statement by you that you have a good faith belief that the content in the manner complained of is not authorized by the copyright owner, or its agent, or by the operation of any law; (5) a statement by you, signed under penalty of perjury, that the information in the notification is accurate and that you have the authority to enforce the copyrights that are claimed to be infringed; and (6) a physical or electronic signature of the copyright owner or a person authorized to act on the copyright owner’s behalf. Failure to include all of the above information may result in the delay of the processing of your complaint.
La Grange Park Real Estate
The median home value in La Grange Park, IL is $439,000. This is higher than the county median home value of $279,800. The national median home value is $338,100. The average price of homes sold in La Grange Park, IL is $439,000. Approximately 67.6% of La Grange Park homes are owned, compared to 24.33% rented, while 8.07% are vacant. La Grange Park real estate listings include condos, townhomes, and single family homes for sale. Commercial properties are also available. If you see a property you’re interested in, contact a La Grange Park real estate agent to arrange a tour today!
La Grange Park, Illinois has a population of 13,501. La Grange Park is more family-centric than the surrounding county with 41.25% of the households containing married families with children. The county average for households married with children is 29.73%.
The median household income in La Grange Park, Illinois is $102,034. The median household income for the surrounding county is $72,121 compared to the national median of $69,021. The median age of people living in La Grange Park is 40.6 years.
La Grange Park Weather
The average high temperature in July is 83.9 degrees, with an average low temperature in January of 15.9 degrees. The average rainfall is approximately 38.9 inches per year, with 31.7 inches of snow per year.
