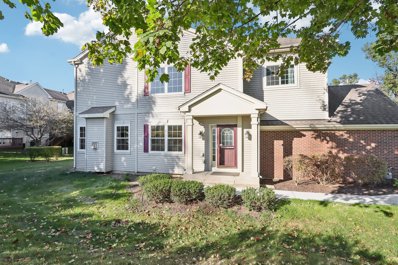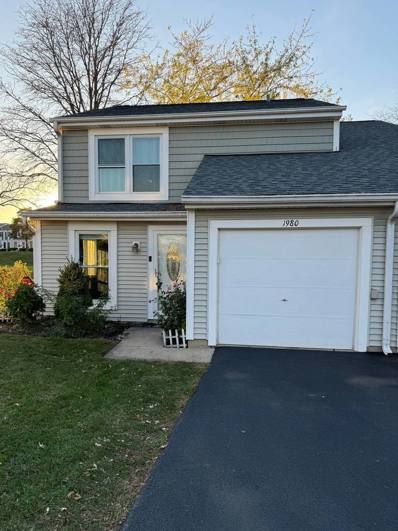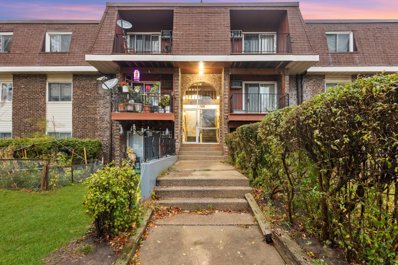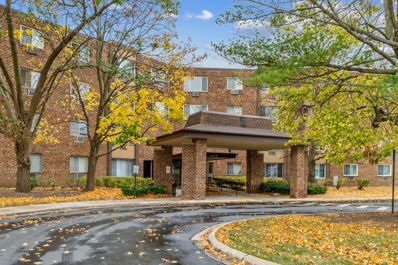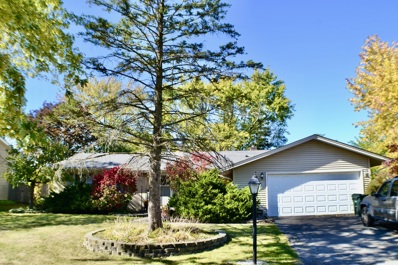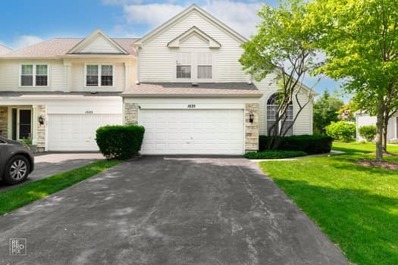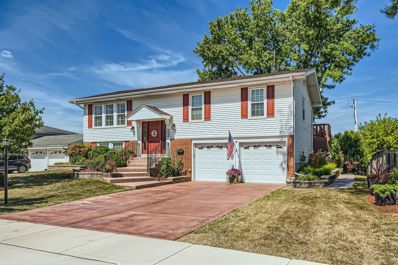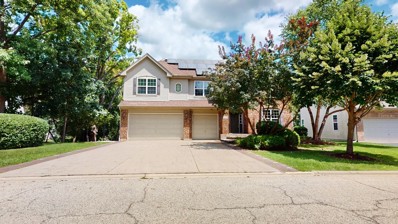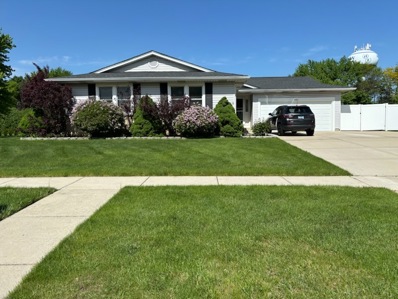Hoffman Estates IL Homes for Sale
- Type:
- Single Family
- Sq.Ft.:
- 1,756
- Status:
- Active
- Beds:
- 3
- Year built:
- 2005
- Baths:
- 4.00
- MLS#:
- 12214662
- Subdivision:
- Canterbury Fields
ADDITIONAL INFORMATION
BEAUTIFUL END-UNIT LOCATION WITH NO NEIGHBORS TO ONE SIDE & WONDERFUL UPGRADES THROUGHOUT! This stunning end unit offers sunny eastern, northern, and southern exposures! Reclaim your weekends and enjoy easy living within this well-managed community. Note the incredible curb appeal, pristine neighborhood, and perfectly located position this home offers. Enter into the east-facing foyer, and you'll be greeted with durable wood flooring, neutral paint, double pane windows, updated fixtures, and views to the inviting family room. Step into the bright and airy living room boasting dramatic vaulted ceilings, two stories of sunny east windows overlooking a peaceful field, and an impressive wrought iron staircase. Enjoy winters in the cozy family room in front of the relaxing fireplace. The adjoining EAT-IN KITCHEN boasts ample prep space, luxurious cherry cabinetry, granite counters, stainless steel appliances, & ample space for a kitchen island. Retreat to the 2nd floor primary bedroom and note the oversized closet, vaulted ceiling, and private primary bathroom. Relax in the soaking tub or decompress in the separate enclosed shower with rain shower head. Guests will enjoy their choice of two additional bedrooms as well as a dedicated guest bathroom. Enjoy the conveniently located 2nd floor laundry room! Take advantage of the fully finished basement with an open-concept rec room, multiple closets, & BONUS BATHROOM. This versatile space is perfect for your home gym, entertainment room, or future IN-LAW SUITE. This well-maintained property is truly turnkey-just move in and enjoy! Wonderfully managed association, fresh paint, upgraded flooring, ideal end-unit location, ample parking, and MORE! Close to shopping, entertainment, restaurants, gorgeous forest preserves, and quick access to highways and Metra!
- Type:
- Single Family
- Sq.Ft.:
- 1,439
- Status:
- Active
- Beds:
- 3
- Year built:
- 1973
- Baths:
- 3.00
- MLS#:
- 12211646
ADDITIONAL INFORMATION
Beautifull, modern style, recently remodeled corner unit with 1 car attached garage. It has 3 bedrooms and 2.5 bathrooms. The master bedroom has a full private bathroom and a large walk-in closet. The living room is very bright with large windows and high ceilings. The kitchen and dining room are attached featuring a double sliding glass door that leads to the large fenced backyard with a deck. The fireplace in the dining room adds warm atmosphere to the area. Newer flooring throughout the house, newer kitchen cabinets and appliances, lovely remodeled bathrooms with newer vanities, newer light fixtures! Stackable laundry on the first floor with hanging space. 2024 new water heater, 2018 roof, 2019 HVAC. This is a beautiful neighborhood! Close to schools, shopping, entertainment and highways. Move in and enjoy!
- Type:
- Single Family
- Sq.Ft.:
- 2,612
- Status:
- Active
- Beds:
- 4
- Year built:
- 2019
- Baths:
- 3.00
- MLS#:
- 12205738
- Subdivision:
- Amber Meadows
ADDITIONAL INFORMATION
Impressive 4-Bedroom Mirabell Model in the Hoffman Estates Amber Meadows subdivision! Welcome to luxurious living in Amber Meadows! This beautifully designed Mirabell model offers over 2,700 square feet of thoughtfully crafted space with 4 spacious bedrooms, 2.1 bathrooms, and all the modern amenities for an elevated lifestyle. Built in 2019, this home combines style with convenience in every detail. Enter through the grand 2-story foyer and enjoy an open floor plan that seamlessly connects a formal dining room, kitchen, and cozy living room complete with a gas fireplace. The chef kitchen features chic finishes throughout. Upstairs, the generous bedrooms provide ample space and comfort, while the finished extended basement adds room to entertain, relax, or create your perfect at-home workspace. Outside, the 11,000 square foot premium lot includes a metal fenced yard, elegant paver patio with a gazebo, and plenty of space for gatherings or peaceful evenings under the stars. Car lovers will appreciate the freshly painted 3-car garage with epoxy floors and a Level 2 EV charger. Located just minutes from shopping, dining, and entertainment, with easy access to I-90 and only 3 miles from the Metra station, this property offers a perfect balance of quiet suburban living and city convenience. This home is ready for you to move in and start making memories! Schedule a tour today and see why Amber Meadows is the perfect place to call home.
- Type:
- Single Family
- Sq.Ft.:
- 850
- Status:
- Active
- Beds:
- 3
- Year built:
- 1971
- Baths:
- 2.00
- MLS#:
- 12209657
- Subdivision:
- Barrington Square
ADDITIONAL INFORMATION
Welcome to 1867 Wellington, a move-in-ready 3-bedroom split-level townhome in the heart of Hoffman Estates! Freshly painted with new flooring in the upstairs hallway and bedrooms, this home features a bright and spacious living room with plenty of natural light and an open dining area that leads to a cozy patio. You'll also appreciate the convenience of in-unit laundry and a large utility room with extra storage space. Located near highly rated schools, this home offers easy access to nearby parks, shopping, dining, and entertainment options like the Poplar Creek Trail System, Woodfield Mall, and The Arboretum of South Barrington. Plus, the community boasts plenty of guest parking-something not always found in other neighborhoods. At this price point, it's hard to find a 3-bedroom home in the area with such great access to schools and amenities. Don't miss out-schedule your showing today! The bright and spacious living room is filled with natural light from large windows, while the open dining area and kitchen lead to a cozy patio-perfect for sipping your morning coffee or unwinding in the evening. Enjoy the convenience of in-unit laundry and a large utility room, offering plenty of extra storage space. Nestled in a community with highly rated schools and easy highway access for commuters, this home also features very affordable HOA fees and ample parking. Investor-friendly and ready to impress, this townhome is an excellent opportunity for homeowners or investors alike. Schedule your showing today and make this home yours!
- Type:
- Single Family
- Sq.Ft.:
- 1,080
- Status:
- Active
- Beds:
- 3
- Year built:
- 1976
- Baths:
- 2.00
- MLS#:
- 12206810
- Subdivision:
- Steeple Hill
ADDITIONAL INFORMATION
Welcome to this exceptional 3-bedroom, 2-bath condo where style meets functionality in a unique open-concept layout! As you step inside, you're greeted by a beautifully upgraded kitchen that sets this condo apart. Featuring stunning granite countertops and a spacious granite-topped island-a rare find in condo living-this kitchen is perfect for entertaining, dining, or extra prep space. High-end stainless steel appliances, including a Bosch Bluetooth-enabled dishwasher (2024) and sleek stove (2021), add modern convenience, while luxury laminate flooring, updated throughout the home in 2021, ties each space together seamlessly. The open layout flows effortlessly from the kitchen into a bright and inviting living area with window A/C unit. Filled with natural light, this space features a sliding door that opens to a private 6x10' balcony, offering serene views of a meticulously landscaped courtyard. Stylish can lighting, ceiling fans, and elegant crown molding, all updated in 2016, add a refined touch to every corner of the main living areas. The AC unit in the living room (new in 2022) ensures comfort during warmer months, and the deck, installed in 2021, provides a peaceful outdoor retreat. In the master bedroom, rustic sliding barn doors open to a spacious closet, adding charm and practical storage. Both bathrooms have been fully updated, with the master bath receiving a complete renovation in 2020, creating a modern, spa-like retreat. Additional features include a premium parking spot, no special assessments, and a prime location near Woodfield and major tollways, offering both luxury and unmatched convenience. This meticulously updated, move-in ready condo is the perfect blend of style, functionality, and comfort. Conant High School, known for its strong academic programs and vibrant community spirit, consistently receives high praise from students and parents alike, making it a top-rated school in the district. Don't miss your chance to make this exceptional home your own!
- Type:
- Single Family
- Sq.Ft.:
- 3,513
- Status:
- Active
- Beds:
- 5
- Year built:
- 2002
- Baths:
- 4.00
- MLS#:
- 12206893
- Subdivision:
- Hunters Ridge
ADDITIONAL INFORMATION
Discover 1272 Caribou Lane-an exquisite residence nestled in the desirable Hunters Ridge subdivision of Hoffman Estates. With 5 spacious bedrooms, a dedicated office, 3.5 bathrooms, and a suite of modern upgrades, this home seamlessly blends style, functionality, and comfort to meet the needs of today's discerning homeowner. The well-appointed kitchen is a chef's delight, featuring a brand-new double oven and dishwasher (installed February 2024) and ample space for both casual and formal dining. Upstairs, the luxurious master suite offers a true retreat, complete with two oversized closets and a spa-inspired bathroom, featuring an extra-large soaking tub for ultimate relaxation. The second floor also includes 5 bedrooms, two of which enjoy private ensuite bathrooms-a thoughtful design that provides enhanced comfort and privacy for family or guests. Designed with efficiency and future-ready features, this home includes solar panels, a 3-year-old furnace and air conditioner, two water heaters, and a roof updated in 2020. The family room exudes warmth and charm with a gas-start, wood-burning fireplace, while the expansive backyard is beautifully landscaped, creating an ideal setting for outdoor gatherings and peaceful relaxation. The property extends an additional 20 feet into a natural woodland area, ensuring privacy with a scenic buffer owned by the park district-providing an unobstructed view and permanent protection from future development. The unfinished basement, complete with roughed-in plumbing for a potential bathroom, offers limitless potential to expand, with space for a home theater, gym, or custom living area tailored to your needs. A mudroom with plumbing for an additional laundry area adds further convenience. Located close to top-rated schools, parks, and shopping, this move-in-ready home offers an exceptional lifestyle in a welcoming community. Don't miss the chance to make this rare find your own-schedule a private tour today!
- Type:
- Single Family
- Sq.Ft.:
- 700
- Status:
- Active
- Beds:
- 1
- Year built:
- 1981
- Baths:
- 1.00
- MLS#:
- 12206401
- Subdivision:
- Huntington Club
ADDITIONAL INFORMATION
Fresh - Clean and Move-In Ready! Be sure to come view this - low maintenance and updated 1 bed/1 bath condo in Hoffman. We hope you love golf, because here you share your backyard with the Hilldale Golf Course. The kitchen and bath feature beautiful granite countertops and easy to clean laminate and travertine flooring throughout. Slider balcony door and water heater recently replaced. Tired of lugging clothes to the laundromat or down the hall? Not an issue here, because this unit has a convenient stackable washer and dryer. Low HOA and Taxes make this an affordable choice. Plenty of outdoor parking all while being conveniently located near I-90, Hwy 53, and 290 expressways. Shopping, nightlife, and restaurants are plentiful! The perfect home in the perfect place. Rentals are not allowed for the 1st 2 years of ownership and no pets are allowed on the 2nd floor. Seller is motivated, so make your appointment today!
- Type:
- Single Family
- Sq.Ft.:
- 1,000
- Status:
- Active
- Beds:
- 2
- Year built:
- 1977
- Baths:
- 2.00
- MLS#:
- 12205164
ADDITIONAL INFORMATION
Welcome to this beautifully updated 2-bedroom, 1.5-bath condo in desirable Moon Lake Village! This spacious 1,000 sq ft home offers a thoughtfully designed floor plan with ample storage, making it perfect for comfortable living. Step into an welcoming foyer followed by an open-concept kitchen with stainless steel appliances, dark cherry cabinets, granite countertops, and ceramic tile flooring-perfect for hosting or enjoying a quiet meal. The condo boasts new carpet in main areas complete with a large closet for added convenience. Both bathrooms have been tastefully updated, and the master bedroom includes an expansive walk-in closet. Residents enjoy fantastic amenities, including access to an elevator, clubhouse, pool, tennis courts, and additional storage. Located close to expressways, shopping, and entertainment, with award-winning School Districts 54 and 211, this property combines style, convenience, and value in one perfect package. Plus, it's walking distance to the rec center next door-an ideal spot for outdoor activities. Don't miss out on this exceptional home!
- Type:
- Single Family
- Sq.Ft.:
- 1,450
- Status:
- Active
- Beds:
- 3
- Year built:
- 1957
- Baths:
- 2.00
- MLS#:
- 12205116
ADDITIONAL INFORMATION
THE LARGEST GARAGE IN HOFFMAN ESTATES!! Beautiful Ranch with wonderful yard and expansive deck 3 bedrooms, 2 full baths(one in master) All newly finished hardwood white oak floors, new appliances, new furnace and AC, new huge deck, new quartz counters and backsplash, oak cabinets, updated bathrooms, huge garage can hold many cars, trucks, boats!
- Type:
- Single Family
- Sq.Ft.:
- 3,482
- Status:
- Active
- Beds:
- 4
- Lot size:
- 0.24 Acres
- Year built:
- 2008
- Baths:
- 3.00
- MLS#:
- 12201434
- Subdivision:
- Beacon Pointe
ADDITIONAL INFORMATION
Welcome to 5926 Betty Gloyd Dr, a stunning custom-built 4-bedroom, 2.5-bath home nestled in the highly sought-after Beacon Pointe neighborhood of Hoffman Estates. This meticulously maintained residence is brimming with luxurious upgrades and offers unparalleled convenience with easy highway access, making it a commuter's dream. Tucked away on a quiet, tree-lined street, this home exudes elegance with its gleaming hardwood floors, soaring ceilings, and freshly updated neutral paint complemented by crisp white trim and 6-panel doors. Step into the bright and inviting living room, which seamlessly transitions into a chef-inspired kitchen featuring stainless steel appliances, granite countertops, 42" white cabinetry with crown molding, a custom tile backsplash, and a charming breakfast nook. The heart of the home, a spacious two-story family room with a stunning wall of windows, floods the space with natural light-perfect for gatherings or relaxing afternoons. Upstairs, retreat to the luxurious master suite, boasting a double-door entry, a large walk-in closet, and a spa-like bathroom complete with a soaking tub, separate shower, and double vanity. Three additional generously sized bedrooms and a full bath complete the upper level, offering ample space for family or guests. Step outside to discover a beautifully landscaped backyard oasis featuring an expansive patio, ideal for BBQs, entertaining, or quiet evenings under the stars. The home's exterior shines with executive-style curb appeal, a welcoming front entrance, and a three-car garage. Key Highlight: While the property is conveniently located near the expressway, a thoughtfully designed, high-quality sound barrier wall minimizes noise, creating a surprisingly serene and peaceful environment both inside and out. Visitors often comment on the tranquil atmosphere. Additional updates include a brand-new water heater, proximity to parks and shopping centers, and all the modern comforts you desire. Blending convenience, style, and comfort, this move-in-ready home is priced to sell fast. Don't miss out-schedule your showing today and make this exceptional property your dream home!
- Type:
- Single Family
- Sq.Ft.:
- 2,200
- Status:
- Active
- Beds:
- 4
- Lot size:
- 0.19 Acres
- Year built:
- 2019
- Baths:
- 3.00
- MLS#:
- 12195863
- Subdivision:
- Amber Meadows
ADDITIONAL INFORMATION
Beautiful 4-bedroom, 3-bathroom Hudson model home located in the sought-after Amber Meadows subdivision. This stunning two-story property boasts a welcoming two-story foyer, a spacious modern kitchen with quartz countertops, stainless steel appliances, a kitchen island, and plenty of pantry space. Enjoy meals in the breakfast area or entertain in the separate formal living and dining rooms. The expansive two-story family room is perfect for gatherings, and the first-floor laundry offers convenience. The second floor features a well-designed layout, including a large owner's suite with a private bath and dual walk-in closets. The full basement provides ample storage and potential for additional living space. Outdoors, the home is enhanced by a brick-stamped concrete patio, adjacent deck, and pergola-ideal for relaxing or entertaining. Conveniently located near I-90, Metra train lines, shopping, parks, and forest preserves. Includes built in 2019 this home features many updates Contact today for showings
- Type:
- Single Family
- Sq.Ft.:
- 3,434
- Status:
- Active
- Beds:
- 4
- Year built:
- 1994
- Baths:
- 4.00
- MLS#:
- 12197874
ADDITIONAL INFORMATION
Don't miss this opportunity to own a sunny Hunters Ridge one owner GEM! This 4 bedroom, 3.5 bath home with finished basement and 3 car garage, was built on an oversized tree lined cul de sac homesite which is within walking distance to a park and lighted soccer and baseball fields. Many updates have been done for your peace of mind including 2024 driveway and garage doors, 2023 Primary Bath, HVAC 2022 approx., 2020 complete kitchen update including white cabinets, crown molding, soft close drawers, quartz counters and an all stainless kitchen, large composite deck 2016, roof approx. 12 years old. As you enter this home you will be greeted by an inviting 2 story foyer in this dual staircase home. Crown molding and wider baseboards are thoughtout the main level. The 2nd floor bedrooms will not disappoint. Generous double door entry primary bedroom, sitting room and ensuite plus 3 additional bedrooms with ample closet space. Retreat to your finished basement with ample space for get togethers with built in bar and another bathroom. Don't miss the photos of this home so you can see the beautiful backyard and the amazing composite deck. The home is close to Interstate, shopping and dining.
- Type:
- Single Family
- Sq.Ft.:
- n/a
- Status:
- Active
- Beds:
- 4
- Lot size:
- 0.26 Acres
- Year built:
- 1961
- Baths:
- 3.00
- MLS#:
- 12193294
ADDITIONAL INFORMATION
Beautiful split-level home in Hoffman Estates. Open floor plan 4 bedroom, 3 full bathroom gem boasts a harmonious flow and abundant natural light. Gorgeous wood floors. Sunny kitchen is a chef's delight, offering updated cabinetry, counters, flooring and stainless steel appliances. Main level full bedroom with attached bath. Main level laundry room. Second level has three generous bedrooms with ample closet space, all sharing the convenience of full bathroom. Lower level has full bath, family room and spacious utility room complete with storage space. Tons of upgrades including roof, siding, windows and kitchen cabinets. Freshly painted. Fenced backyard. Highly desirable District 54 schools and Conant High School. Oversized 2 car garage. Minutes from Woodfield Mall, shopping, dining, and major highways.
- Type:
- Single Family
- Sq.Ft.:
- 1,886
- Status:
- Active
- Beds:
- 3
- Year built:
- 1980
- Baths:
- 3.00
- MLS#:
- 12193696
ADDITIONAL INFORMATION
Fantastic location... Move right in to this lovely home with 3 Bedrooms and 3 Full Bathrooms. Hardwood floors on two levels of this home with a private fenced backyard sitting in the Fremd school district. Plenty of flex space for a home office as well as a nice sized storage room. Located in the cul de sac, this home is also close to numerous parks, playgrounds and the splash pad.
- Type:
- Single Family
- Sq.Ft.:
- 950
- Status:
- Active
- Beds:
- 2
- Year built:
- 1976
- Baths:
- 2.00
- MLS#:
- 12190148
- Subdivision:
- Highland Crossing
ADDITIONAL INFORMATION
Two bedroom, 2 bathroom top floor condo, conventionally located on a quiet street close to shopping, restaurants, and expressways. Large bedrooms with plenty of closet space. Stainless steel appliances. The master bedroom has a spacious walk-in closet and a full, remodeled bathroom. HOA assessment includes heating, water, and gas. Plenty of parking by the building.
- Type:
- Single Family
- Sq.Ft.:
- 2,185
- Status:
- Active
- Beds:
- 4
- Lot size:
- 0.22 Acres
- Year built:
- 1971
- Baths:
- 3.00
- MLS#:
- 12192541
- Subdivision:
- Winston Knolls
ADDITIONAL INFORMATION
Check out this 4 bedroom, 3 Bathroom home in the Highly Rated School District 15 -Frank Whitely Elementary School and Thomas Jefferson Middle School both just blocks away- plus William Fremd High School District 211- Blue Ribbon School of Excellence award recipient. New ROOF, New Siding and New Gutters all installed this year! Sunroom, Hardwood Floors, Backyard Privacy, Newer Windows, Everything Clean and Well Maintained! This Home features nearly 3,000 square feet of relaxing, living, and storage space. Step on in and you will feel right at home in the Grand Foyer complete with Double Entry Wood Stain Glass Doors, Natural Light, Hardwood Floors and Plenty of Space for Welcoming your Guests. Eat in Kitchen complete Wainscoting, Neutral Appliances, Maple Cabinets with pull out Drawers, Corian Countertops and Windows overlooking the Serene Views of your Backyard. Plenty of space to move around in this kitchen for your cooking, prepping, and baking needs. Dining room right off Kitchen makes Entertaining a breeze. Bring your large dining table for entertaining here with additional space for sideboard buffet and other furniture too. Open floor plan to Bright and Airy Front Living Space makes hosting holidays and relaxing easy. Don't forget to check out the Second Living Space complete with Wood Burning Fireplace, Built in Shelving and Cabinetry, HARDWOOD FLOORS, Recessed Lighting, and 2 Deep Bonus Closets for your extra storage needs- Sliding Glass Doors lead to your Sunroom for Relaxation. This Sunroom is bathed in Natural Light and Panoramic Yard Views-This will be your favorite room in the home to watch nature and unwind. Backyard has well manicured landscaping, swing set, concrete patio and a wood deck too. This is an entertainers dream home! Main Floor Bedroom currently used as an office has hardwood floors, upgraded trim and six panel wood doors, deep closet and updated bathroom just around the corner. Upstairs you will find 3 more Bedrooms and 2 more Bathrooms! Check out the Primary Bedroom Suite- Bring your OVERSIZED furniture here - Plenty of space for your LARGE Bed and additional Furniture in addition to 2 Large Closets. Private ensuite FULL bathroom complete with walk in shower too. Down the hall you will find 2 more bedrooms both with deep closets and ceiling fans. Large Hallway Bathroom with Double Sinks, Upgraded Vanity, Kohler Toilet, and a Linen Closet too. Clean and Dry Basement with Tile flooring, Additional Storage, American Standard AC and Furnace with Humidifier, Rheem Water Heater, and Sump Pump with Battery Backup. Laundry Area has Whirlpool Washer and Dryer and large space for folding, organizing, and hanging clothes. Plenty of Storage Space and room to grow in this home! Don't forget to check out the expanded 2.5 car garage with upgraded epoxy floor, Newer Garage Door, workbench, wall storage system, additional overhead storage and direct access to backyard. The WINSTON KNOLLS Subdivision has it all! Highly Rated District 15 Elementary Schools & Fremd High school! Fremd High School is accredited by the North Central Association. Winston Knolls features several parks including Willow Recreation Center with racquetball courts, volleyball, wallyball, open basketball, Skate Park, fitness center, gym, and party rooms. North Hoffman Branch Library conveniently located inside the Recreation Center too. Blocks to Bo's Run Dog park- fully fenced open space to play with your dog without their leash. Close proximity to the Paul Douglas 1,800-acre Preserve with open grasslands, restored wetlands, exceptional birding opportunities and 25 miles of trails to partake in a range of activities including peaceful walks, hiking, and biking. Just minutes to premier Shopping, Dining, and Entertainment Destinations including The Arboretum of South Barrington. Minutes to Metra Union Pacific Northwest Line and Milwaukee District West Line. Enjoy access to all major roadways, I-90, and state routes. Take a look today!
- Type:
- Single Family
- Sq.Ft.:
- 1,650
- Status:
- Active
- Beds:
- 3
- Year built:
- 1970
- Baths:
- 2.00
- MLS#:
- 12192422
ADDITIONAL INFORMATION
Short Sale. Bank/Lender approval is required. This ranch home offers a spacious and functional layout with 3 bedrooms, 2 bathrooms and an attached 2-car garage.The open-concept living room and dining room provide ample space for entertaining, while the separate family room offers a cozy retreat. The home's prime location provides easy access to schools, shopping, and parks. Spacious backyard offers plenty of space for outdoor activities. Sold As Is.
- Type:
- Single Family
- Sq.Ft.:
- n/a
- Status:
- Active
- Beds:
- 3
- Year built:
- 1961
- Baths:
- 2.00
- MLS#:
- 12190988
ADDITIONAL INFORMATION
Beautifully updated and move-in ready home available in top rated school district. Situated on a spacious wooded lot, this stunning home has so much to offer. Full of natural light, this home features elegant open concept main level living and is an entertainer's dream. Other features include large family room which is adjacent to a fully updated kitchen with white shaker style cabinets, quartz countertops, stainless steel appliances, and designer fixtures and finishes throughout. Spa-like features adorn the updated bathrooms adding to the luxurious features of this home. This home has been designed for optimal living and seamless entertaining. Great location near expressways, schools, Woodfield, restaurants and it's in Conant HS District. Agent owned/interest.
- Type:
- Single Family
- Sq.Ft.:
- n/a
- Status:
- Active
- Beds:
- 3
- Year built:
- 1991
- Baths:
- 3.00
- MLS#:
- 12189290
- Subdivision:
- Hearthstone
ADDITIONAL INFORMATION
Step into this beautifully updated townhome, where comfort and convenience meet modern luxury. With spacious living areas, soaring vaulted ceilings, and a brand-new kitchen featuring quartz countertops, this home is designed for today's lifestyle. Relax by the cozy fireplace in the family room, or take advantage of the fully finished basement for extra living space and storage. The property boasts premium upgrades, including waterproof laminate flooring and plush new carpets second floor. Located in a tranquil neighborhood, you're just minutes away from parks, trails, tennis courts, and essential amenities such as grocery stores. Families will appreciate the top-rated schools, while commuters will love the easy access to transportation-just a 10-minute drive to the Metra station. Don't miss your chance to call this updated gem your new home. Schedule a showing today before it's gone! Let me know if you need further adjustments or if there's a particular focus you want to highlight!
- Type:
- Single Family
- Sq.Ft.:
- 1,590
- Status:
- Active
- Beds:
- 3
- Lot size:
- 0.23 Acres
- Year built:
- 1960
- Baths:
- 2.00
- MLS#:
- 12185057
ADDITIONAL INFORMATION
Beautifully updated and ready for new owners. Gorgeous new kitchen with granite countertops, white shaker style cabinets and all stainless appliances. All new Flooring, including luxury vinyl plank flooring and beautifully refinished hardwood floors! All new interior paint, fixtures and lighting. Brand new washer and dryer. Note that the taxes do not include a homeowners exemption of about $1000. Please check with your lender/Realtor/attorney. Please view the 3-D tour WITH FLOOR PLAN and schedule your private showing TODAY!
- Type:
- Single Family
- Sq.Ft.:
- 1,531
- Status:
- Active
- Beds:
- 3
- Year built:
- 1984
- Baths:
- 3.00
- MLS#:
- 12178899
ADDITIONAL INFORMATION
This is a wonderful classic 3 bed 2.1 bath home located in a highly desirable area of Hoffman Estates available in as-is condition! Meticulously maintained and cared for, the layout and natural lighting inside and outside this home is unbeatable! The foyer opens up to the spacious living room and dining room areas. The family area opens to a large yard which is perfect for outdoor entertaining! The upper floor contains the 3 bedrooms. The primary suite is large and has a private primary bathroom. This home also has an attached 2 car garage for added convenience! This home is located in a highly sought out area. Close to local food, restaurants, shopping such as Woodfield Mall, and schools. This home is a must see!
- Type:
- Single Family
- Sq.Ft.:
- 2,008
- Status:
- Active
- Beds:
- 4
- Lot size:
- 0.2 Acres
- Year built:
- 1970
- Baths:
- 2.00
- MLS#:
- 12167282
- Subdivision:
- High Point
ADDITIONAL INFORMATION
Expanded & Updated! Fabulous 4 Bed 2 Bath Raised Ranch w/ Large Room Additions, Totally Updated Bathrooms & Extraordinary Curb Appeal! Expanded Custom Kitchen w/ Granite Tops, Center Island Breakfast Bar, Breakfast Room, Huge Walk-In-Pantry, Hardwood Floors, Tile Backsplash, Warming Drawer & Stainless Steel Dishwasher/Stove! Spacious Living Room & Formal Dining Room w/ Hardwood Floors! Updated Full Bath w/ Stone Tile, Dual Sinks, Wainscoting & Ceramic Tile Surround! Lower Level Family Room w/ Rec Room Addition, Recessed Lighting, Built in Decor Nook & Sliding Glass Door Access to Private Patio! Full Lower Bath updated w/ Handicap Accessible Shower, Shower Seat & Ceramic Tile! NEW Furnace 2023! Updated Roof! All Window Treatments Included! Laundry Room w/ Samsung Washer & Dryer! Beautiful Landscaping w/ Tree Lined Backyard! Huge Deck, Private Patio & HotTub Included! Stamped Concrete Staircase, Walkway & Color Concrete Driveway! Attached 2-Car Garage w/ Painted Floor! Excellent Location Close to Eisenhower Junior High, Parks, Hoffman Estates Branch Library, Shopping & Easy Access to I-90 to Chicago! Impeccably Maintained!
- Type:
- Single Family
- Sq.Ft.:
- 2,645
- Status:
- Active
- Beds:
- 4
- Lot size:
- 0.23 Acres
- Year built:
- 1979
- Baths:
- 3.00
- MLS#:
- 12163549
- Subdivision:
- Charlemagne
ADDITIONAL INFORMATION
Welcome home to luxury living within Fremd High School. A private home with 3-car garage that offers the perfect space for everyone. Formal living room, dining room arrangement, spacious foyer with front hallway to keep all the jackets and shoes hidden from sight. Enjoy your day to day life in the heart of the home with a completely remodeled kitchen that spared no expense. The custom kitchen with industrial appliances is every chef's dream. Start your day in the eat-in kitchen nook with an amazing bay window letting in plenty of natural light. The sunken family room with fireplace is the perfect space to relax and unwind and also provides direct access to your patio space. Upstairs you will find very spacious bedrooms and well maintained bathrooms that are offering you a private space to retreat to. The unfinished basement is completely open and ready to be used in every way you envision it. You finally have complete freedom to design your perfect basement that will serve your needs. This home has been updated for so many of the big ticket items! Roof, Gutters and Siding (2023), Furnace (2022), Tankless Water Heater (2016), increased insulation in attic and around foundation, Renewal by Anderson windows, sprinkler system and a complete gourmet kitchen rehab with custom cabinetry and granite counters. You also find yourself in an unbeatable location. Commuting is a breeze with the Barrington Metra Station, Palatine Metra Stations and access to expressways just a 5-10 minute drive away, granting you quick access to the city and airport when needed. Lots of Parks, trails, access to Forest Preserves, Golf Courses and the new splash pad. You finally found your forever home!
- Type:
- Single Family
- Sq.Ft.:
- 3,513
- Status:
- Active
- Beds:
- 4
- Lot size:
- 0.45 Acres
- Year built:
- 2007
- Baths:
- 4.00
- MLS#:
- 12138229
ADDITIONAL INFORMATION
SPECIALIZED HOME FOR A SPECIAL BUYER... such as: Audio / Music Recording Engineer, Professional Musician or Band, Movie Producer / Sound Editor, Health-conscious or one suffering from conditions improvable with cleaner air, water and food, Preparedness-minded individuals, Podcasters / Influencers, Voice-over artists, Meditators, Acoustically hypersensitive individuals, Parents with children in music lessons, Audiophiles or music lovers wanting the most accurate listening environment obtainable. This gorgeous 5,313 sq. ft. home was built in 2007 on a spacious half-acre lot in a neighborhood full of parks, trees and within close proximity to great schools, shopping, entertainment and expressway logistics. It was again continuously remodeled from 2011 thru 2016 adding a whole-house RO water filtration system, rain water catchment system, Organic fruit orchard, solar catchment system with stationary storage, external lighting, surveillance system, patio, screened deck, driveway, sidewalk and firepit. To the basement was added a world-class, commercial-quality, 3-Room Audio Recording Studio w/ 5.1 Surround Sound Critical Listening Area, Home Theater containing 9.1 Surround Sound plus LFE and a padded-floor Home Gym. Home comes furnished and Recording Studio comes turn-key with DAW computer and all audio equipment; plus several other solid-state silent computers in the studio. As seen in Recording, Sound on Sound and Mix Magazine in February, March and April of 2024! Here is a summary: 3-Room Recording Studio designed and constructed using state-of-the-art, Industry-standard, Acoustical Engineering Principles. * Room-within-Room Architecture: No studio rooms share walls, doors or windows! * Isolation: Double-interleaved 5/8" gypsum on all walls & ceiling with gaps filled with backer rod and viscoelastic caulk, Custom sound-proof pedestrian doors (concrete filled steel), Custom sound-proof ADA 5/8" safety-glass Sliding Doors, Custom sound-proof ADA 5/8" safety-glass Sliding Windows. * Floating Structures: Floating Floor (no adhesives or fasteners), Floating Walls (isolation-mounted), Floating Ceiling (hanging by 74 springs as part of a Kinetics-engineered noise control system). * Unparalleled: Opposing walls taken out-of-parallel preventing Early Reflections and Standing Waves. Control Room side walls are each splayed several degrees and the control surface has a splayed floating cloud treatment. Live Room also has a splayed floating cloud to distribute the intense sonic energy of drums or other acoustic instruments. * Decoupled: The HVAC system is decoupled and contains 7 Custom HVAC Register Silencers, decoupled electrical conduits and silenced Audio Wall boxes with decoupled audio conduits. * Surface Treatments: 9 Custom fine-carpentered combo Slat Resonator / Bass Trap fixtures (Node prevention), Sound Absorption fixtures and Sound Diffusion fixtures. * Critical Listening: Adam Audio 5.1 surround-sound speakers featuring double Kevlar-coated cones and ribbon tweeters. * Hardware: High tech UPS, Preamp, Audio Interface, Control Surface and Computing Hardware. * Lighting: Stage lighting truss filled with DMX-chained lighting, sequencing lights in 9 slat resonators and RECORDING warning signs in 3 areas that respond automatically when recording starts. **Streetview is outdated and not a current reflection of the property.
- Type:
- Single Family
- Sq.Ft.:
- 1,586
- Status:
- Active
- Beds:
- 3
- Year built:
- 1976
- Baths:
- 3.00
- MLS#:
- 12101883
- Subdivision:
- Poplar Hills
ADDITIONAL INFORMATION
A beautiful well kept ranch on 1/4 acre fenced lot in Barrington District 220 schools. Original owner, THAT'S RIGHT owner has lived here the entire time, too many renovation/remodels to list, but here are some of the latest. This home has Grade A Select white oak hardwood flooring throughout entire main floor, custom blinds, updated kitchen & baths w/ 42" maple cabinets, SS & black appliances, granite countertops. Enjoy entertaining guests w/ brand new fully functional wet bar and mini fridge in living room. Primary bedroom w/ walk in closet. Primary bath has been updated w/ easy step shower and jacuzzi bath. Additional bedrooms all have ceiling fans and lights, 2nd full bath has been updated with jacuzzi tub built in shelves and dual shower heads. A partially finished basement w/ new vinyl flooring is great for a man cave, 4th bedroom, or for entertaining guest and has an extra room for storage room, or office and a 1/2 bath, separate laundry room on opposite side of basement with dual washers and dryers and crawl space for extra storage. This beautiful large corner lot next to cul-de-sac is perfectly located minutes away from shopping, it has one of the larger driveways in the neighborhood w/ apron going into the backyard, great for a boat or trailer, private back yard with large concrete patio has a special variance to capture the entire yard surrounded with 8' PVC fence with dual doors to access from driveway. Neighborhood park w/ baseball fields, basketball courts just a short walk away. New Rheem Furnace 2020, New vinyl basement flooring 2020, New roof 2017, 8' PVC privacy fence 2017, homeowner has all warranty information


© 2024 Midwest Real Estate Data LLC. All rights reserved. Listings courtesy of MRED MLS as distributed by MLS GRID, based on information submitted to the MLS GRID as of {{last updated}}.. All data is obtained from various sources and may not have been verified by broker or MLS GRID. Supplied Open House Information is subject to change without notice. All information should be independently reviewed and verified for accuracy. Properties may or may not be listed by the office/agent presenting the information. The Digital Millennium Copyright Act of 1998, 17 U.S.C. § 512 (the “DMCA”) provides recourse for copyright owners who believe that material appearing on the Internet infringes their rights under U.S. copyright law. If you believe in good faith that any content or material made available in connection with our website or services infringes your copyright, you (or your agent) may send us a notice requesting that the content or material be removed, or access to it blocked. Notices must be sent in writing by email to [email protected]. The DMCA requires that your notice of alleged copyright infringement include the following information: (1) description of the copyrighted work that is the subject of claimed infringement; (2) description of the alleged infringing content and information sufficient to permit us to locate the content; (3) contact information for you, including your address, telephone number and email address; (4) a statement by you that you have a good faith belief that the content in the manner complained of is not authorized by the copyright owner, or its agent, or by the operation of any law; (5) a statement by you, signed under penalty of perjury, that the information in the notification is accurate and that you have the authority to enforce the copyrights that are claimed to be infringed; and (6) a physical or electronic signature of the copyright owner or a person authorized to act on the copyright owner’s behalf. Failure to include all of the above information may result in the delay of the processing of your complaint.
Hoffman Estates Real Estate
The median home value in Hoffman Estates, IL is $365,000. This is higher than the county median home value of $279,800. The national median home value is $338,100. The average price of homes sold in Hoffman Estates, IL is $365,000. Approximately 69.31% of Hoffman Estates homes are owned, compared to 26.26% rented, while 4.42% are vacant. Hoffman Estates real estate listings include condos, townhomes, and single family homes for sale. Commercial properties are also available. If you see a property you’re interested in, contact a Hoffman Estates real estate agent to arrange a tour today!
Hoffman Estates, Illinois has a population of 52,153. Hoffman Estates is more family-centric than the surrounding county with 36.69% of the households containing married families with children. The county average for households married with children is 29.73%.
The median household income in Hoffman Estates, Illinois is $96,274. The median household income for the surrounding county is $72,121 compared to the national median of $69,021. The median age of people living in Hoffman Estates is 37.9 years.
Hoffman Estates Weather
The average high temperature in July is 83.9 degrees, with an average low temperature in January of 12.3 degrees. The average rainfall is approximately 37.9 inches per year, with 33 inches of snow per year.
