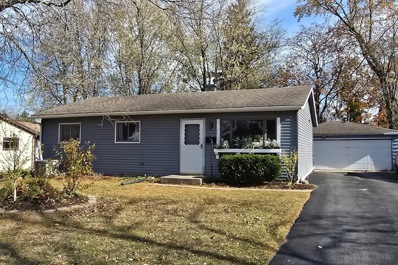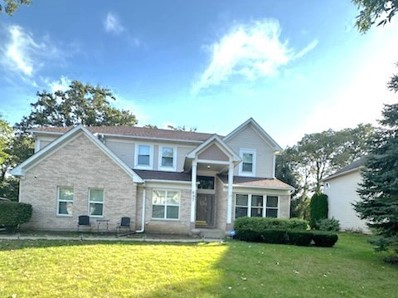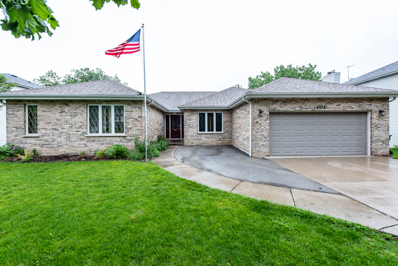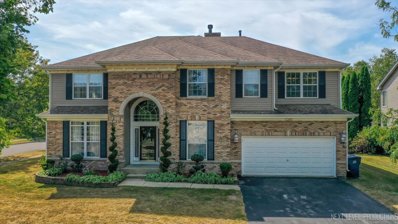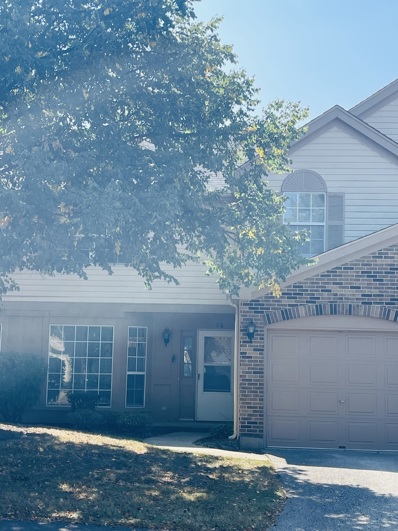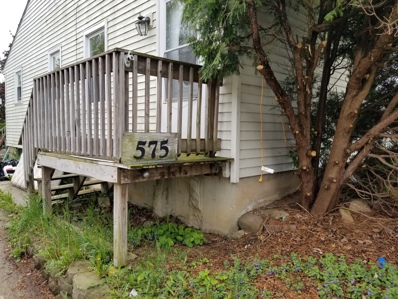Gurnee IL Homes for Sale
$449,900
1383 Sonoma Court Gurnee, IL 60031
- Type:
- Single Family
- Sq.Ft.:
- 2,948
- Status:
- Active
- Beds:
- 4
- Year built:
- 1994
- Baths:
- 4.00
- MLS#:
- 12221757
- Subdivision:
- Elysian Fields
ADDITIONAL INFORMATION
Move right into this stunning home located on a cut-de-sac, Beautifully updated with modern touches throughout. Recent improvements include newer flooring and elegant custom window treatments with some rooms having plantation blinds, Interior recently painted, this home boasts a bright and welcoming interior. The kitchen is a chef's dream, outfitted with newer stainless steel appliances, including a double oven, plenty of room for table and an island. The luxurious primary bedroom suite offers a private retreat with a sitting room, two walk-in closets, whirlpool tub, dual sinks, and a separate shower. With 5 bedrooms, including a convenient main-level bedroom and full bathroom, Family room with a fireplace, The finished basement extends your living space with a recreation room, additional bedroom, office and a bathroom. Enjoy modern amenities like hot water on demand, 220-volt power in the garage and solar panels. Outside, the fenced yard is an entertainer's dream, complete with a large deck and gazebo. This home truly has it all-schedule your tour today!
- Type:
- Single Family
- Sq.Ft.:
- 2,633
- Status:
- Active
- Beds:
- 3
- Year built:
- 1987
- Baths:
- 4.00
- MLS#:
- 12221777
ADDITIONAL INFORMATION
Your search ends here! Wonderful and rare opportunity to own a stately 1/2 duplex in Gurnee. Exterior features beautiful brick and cedar. Eye capturing chimney shroud. You'll fall in love with this home's serene backyard. Step inside and find hardwood floors throughout much of the home that could be absolutely beautiful with sanding and refinishing. Large kitchen features plenty of cabinets, granite countertops, and an eating area with a nice bump out window looking out into the front yard. Dramatic 2 story living room with a brick fireplace will take your breath away. 1st floor primary bedroom suite features 2 closets and a private ensuite full bathroom. Make your way upstairs and find a large sitting area that overlooks living room and another large bedroom with an attached full bathroom ensuite. SPACIOUS 2nd Primary suite upstairs features walk in closet and full bathroom ensuite. 1st floor laundry! A LARGE unfinished basement is just waiting for your finishing touches. Step outside onto the deck and enjoy the greenery and nature. 2 car garage! Close to schools, shopping, parks, and highway. Schedule a showing today!
$149,900
952 Taylor Drive Gurnee, IL 60031
- Type:
- Single Family
- Sq.Ft.:
- 1,162
- Status:
- Active
- Beds:
- 2
- Year built:
- 1979
- Baths:
- 2.00
- MLS#:
- 12220275
ADDITIONAL INFORMATION
Bright and Spaciouse 2 bed 2 bath townhouse in HeatherRidge community. The patio overlooks beautiful water views. Gorgeous wood-burning fireplace. The home needs some work, but it's an excellent opportunity to build equity and own this townhouse for a fraction of the cost. Heather Ridge offers a golf course, a pool, tennis courts. Conveniently located near major highways, Gurnee Mills and Six Flags. Needs TLC and price reflects that. Rentals are allowed. It comes with an extremely large crawlspace. Garage on the left - unlocked.
- Type:
- Single Family
- Sq.Ft.:
- 1,408
- Status:
- Active
- Beds:
- 3
- Year built:
- 1988
- Baths:
- 3.00
- MLS#:
- 12219178
ADDITIONAL INFORMATION
Welcome to The Townhomes of Kensington! This beautifully maintained 3 Bedroom 2.5 Bathroom townhouse is perfectly situated in one of the most convenient neighborhoods in Gurnee. The spacious living room is bright and inviting, with a cozy fireplace for those winter nights, while the updated kitchen features ample cabinetry and modern appliances. Upstairs, you'll find three generously sized bedrooms with abundant closet space, along with two full bathrooms which includes a primary ensuite. Downstairs, you will find a full Basement, providing ample space for storage, theater, bar, gym, etc. Outside, enjoy a private patio, perfect for relaxing or entertaining! Located just moments from top-rated schools, parks, shopping, dining, and major highways, this home offers unbeatable convenience in a welcoming community. Schedule your showing today and see why this townhouse is the perfect place to call home!
$465,000
5529 Barnwood Drive Gurnee, IL 60031
- Type:
- Single Family
- Sq.Ft.:
- 2,155
- Status:
- Active
- Beds:
- 4
- Lot size:
- 0.23 Acres
- Year built:
- 1988
- Baths:
- 3.00
- MLS#:
- 12218247
- Subdivision:
- Pembrook
ADDITIONAL INFORMATION
Beautifully crafted home, situated on an substantial lot, on an impasse street lined with trees, short walk to Pembrook Woods, located in highly desirable "Pembrook Subdivision" of Gurnee; a truly unique opportunity to purchase your future residence showcasing exquisite finishes, incredible attention to details, upgrades and designer features throughout; this exclusive property offers distinctive levels of luxury living; a total of 4 bedrooms, 2 full & 1 half bathrooms, stunning dwelling w/modern & functional main floor, features a grand foyer, an aesthetically pleasing, kitchen w/new dark shaker, silent/smooth, soft close stylish 36" cabinets, a 4 ft center island with granite surface, new high end-stylish GE stainless steel appliances, a sunny breakfast area overlooking the backyard completes this ideal kitchen setting; adjoining room symbolizes a formal dining w/modern fixture; spacious living room an ultimate space for the formal entertainment or special occasions, an extensive sun filled family room, an ideal place for relaxing/bonding w/friends & family, laundry room with side by side, new Samsung washer/dryer, updated powder room, completes the 1st floor; 2nd level unveils a extensive primary bedroom, a walk in wardrobe w/closet organization system, a spa like luxurious bathroom, vanity w/double sinks, Grohe faucets & wall mounted medicine cabinet, a garden tub, a new separate shower; 3 additional generous size bedrooms w/ample closet space; a new hallway bathroom w/modern vanity & bathtub; large basement with crawl space has plenty of storage space; 2 car attached garage freshly painted; double pane windows w/screens, new 6 panel closet & interior doors, luxury vinyl floors, new carpet, new dual flush toilets, entire house was just painted w/neutral color; Conveniently located close to shopping, entertainment & other neighborhood amenities, quick access to the highways and much more! Click the Virtual Tour for an immersive online experience! Move in, enjoy & make it your Home! See it today, YOU will be impressed!
$425,000
301 S Fork Drive Gurnee, IL 60031
- Type:
- Single Family
- Sq.Ft.:
- 1,908
- Status:
- Active
- Beds:
- 4
- Lot size:
- 0.27 Acres
- Year built:
- 1992
- Baths:
- 3.00
- MLS#:
- 12217805
- Subdivision:
- Southridge
ADDITIONAL INFORMATION
WELCOME HOME - your dream home just hit the market in the highly sought-after Southridge community! This gorgeous, updated property will sweep you off your feet with its modern flair and spacious design. Step inside to a bright and open floor plan, freshly painted in today's most stylish hues. The inviting living room is bathed in natural light, creating the perfect setting for entertaining, with an adjacent dining room ready to host your next dinner party! Elegant French doors lead to a cozy family room, featuring a warm fireplace and expansive views of a lush backyard-ideal for family relaxation. The updated kitchen is truly a chef's dream, with refreshed white cabinets, sleek granite countertops, new hardware, and trendy light fixtures. Enjoy a peaceful morning coffee in the cozy breakfast nook, gazing out over the large deck and private, tree-lined yard. Upstairs, the spacious primary suite awaits, providing a serene retreat with an en suite bathroom, glass-enclosed shower, and walk-in closet. Three additional bedrooms, a full bath, and a convenient laundry room complete the upstairs. And there's more! The fully finished basement is a fantastic spot for kids to entertain friends, offering ample storage as well. Don't miss out-this Southridge gem won't last long!
- Type:
- Single Family
- Sq.Ft.:
- 5,211
- Status:
- Active
- Beds:
- 4
- Lot size:
- 1.71 Acres
- Year built:
- 1987
- Baths:
- 5.00
- MLS#:
- 12215249
- Subdivision:
- Oak Knoll
ADDITIONAL INFORMATION
Just reduced 100,000!!! Hurry before it's gone. What beautiful curb appeal for this lovely home on 1.7 acres of extensively professionally landscaped yard. Enjoy your morning coffee sitting on the extensive front porch. The home has been UPDATED and a Wellness Wing has been added including a lap pool, exercise area, full bath, convenient laundry room and sitting area. It's a wonderful private retreat with access to a patio. Double french doors off the living room lead into a sunroom with 3 walls of windows to take in nature! The eat-in kitchen has been remodeled with white cabinets, granite countertops, a large breakfast bar and it is open to the family room with a view of the fireplace. The eating area offer a view of the wooded yard and there is a door giving access to a patio. The large family room has hardwood floor and the gas fireplace. The home has a FOUR car garage! So bring your toys. FIRST FLOOR MASTER SUITE! The spacious bedroom has walk-in closet, luxury whirlpool bath with separate shower and his/her vanities. There is direct access from the master into the Wellness Wing. The second floor adds 3 more spacious bedrooms and 2 more baths. The home has been freshly painted and ready-to-move-in! The home has a first floor study with double french doors to separate it as a quiet space. The full basement is ready for you to finish off to your needs. Roof has been replaced so that's all done!
- Type:
- Single Family
- Sq.Ft.:
- 2,368
- Status:
- Active
- Beds:
- 3
- Lot size:
- 0.34 Acres
- Year built:
- 1997
- Baths:
- 3.00
- MLS#:
- 12201895
- Subdivision:
- The Crossings At Gurnee Glen
ADDITIONAL INFORMATION
Welcome to this charming two-story traditional home, perfectly situated on an oversized corner lot in Warren Township. This nicely landscaped property boasts a spacious three-car attached garage with concrete driveway, providing ample parking and storage. As you step inside, you'll be warmly greeted by the 2-story foyer and 9ft 1st floor ceilings that set the tone for the rest of the home. The kitchen is a chef's delight, featuring a JennAir cooktop and built-in double ovens, an eating area plus breakfast bar and plenty of counterspace, ideal for casual dining and entertaining. Adjacent to the kitchen is the cozy family room, complete with an impressive raised hearth brick fireplace (wood burning w/ gas starter), hardwood flooring, and sliding door that leads to a lovely patio, perfect for outdoor gatherings. The 1st floor also features a powder room with hardwood flooring plus the convenient laundry room with closet, utility tub and access to attached garage. Upstairs, the newly carpeted (Nov 2024) main bedroom offers a large walk-in closet, ceiling fan, and adjacent full bath with soaking tub, separate shower, ceramic tile floor & vanity counter that completes this luxurious retreat. There are two additional bedrooms on the 2nd floor served by a hall bath with ceramic tile flooring. All of the windows on the 2nd level plus living room & dining room on main level have been replaced with Andersen windows. The breakfast nook windows were recently replaced (Dec 2023) with Marvin windows. This home also boasts a newer roof (2018) and durable James Hardie siding, ensuring long-lasting quality. The unfinished partial basement with cement crawl space offers newer furnace and A/C (both replaced in June 2023) plus newer water heater (2019). There's plenty of potential for customization and additional storage here! This home is a perfect blend of comfort, style, and functionality, ready to welcome its new owners!
$400,000
34473 N Bridle Lane Gurnee, IL 60031
- Type:
- Single Family
- Sq.Ft.:
- 2,577
- Status:
- Active
- Beds:
- 4
- Lot size:
- 0.14 Acres
- Year built:
- 1990
- Baths:
- 3.00
- MLS#:
- 12209396
- Subdivision:
- Country Towne
ADDITIONAL INFORMATION
Welcome to 34473 Bridle Lane, a beautiful two-story home in a cul de sac oozing with charm. This house has plenty of curb appeal with a number of updates from the exterior cement board siding and stone front, plus new windows to an updated kitchen with granite counters, new stainless appliances, and pantry space with the perfect floor plan. The bright living room leads to the dining room with French doors overlooking your serene backyard. The family room with vaulted ceilings, a large laundry room that functions as a mud room with cubby organizers, and a powder room complete the main floor. The second floor features a primary suite with a renovated bathroom, plus three spacious bedrooms and engineered hardwood floors throughout. The finished basement includes a rec room, an additional 5th bedroom & a plethora of storage throughout. Beautiful evergreen trees offer privacy in your backyard and the additional use of the green space beyond the trees. Live the good life in Gurnee!
$275,900
3731 Florida Avenue Gurnee, IL 60031
- Type:
- Single Family
- Sq.Ft.:
- 912
- Status:
- Active
- Beds:
- 3
- Lot size:
- 0.58 Acres
- Year built:
- 1958
- Baths:
- 2.00
- MLS#:
- 12208443
ADDITIONAL INFORMATION
This fully renovated 3-bedroom, 2-bath ranch, nestled on over half an acre won't disappoint! No detail or expense was spared in the complete transformation of this home, with all work done under proper permits. Upon entry, the open kitchen shines with shaker-style cabinets, granite counter tops, and a custom wood cascade island. New waterproof luxury vinyl plank flooring and lighting are installed throughout, along with brand new windows for added energy efficiency. Sleep well at night knowing all major mechanicals are updated. Brand new systems include copper plumbing, electrical, a furnace, A/C, a gas tankless water heater, a well pump, and a filtration and softener system. Additional highlights include a radon mitigation system, a fully encapsulated 4-ft crawl space with a french drain system, and a sump pump for peace of mind. Exterior updates feature new siding, gutters, sheathing, and roofs on both the home and garage. Garage is 520 sq ft and features a brand new door. The fully fenced yard is the icing on the cake. This turnkey property exemplifies modern upgrades and refined craftsmanship. Nothing to do but pack your bags and move in!
- Type:
- Single Family
- Sq.Ft.:
- 2,396
- Status:
- Active
- Beds:
- 3
- Lot size:
- 0.25 Acres
- Year built:
- 1991
- Baths:
- 3.00
- MLS#:
- 12204459
- Subdivision:
- Southridge
ADDITIONAL INFORMATION
DESIRABLE "SOUTHRIDGE"!!! SPACIOUS 3 BEDROOM HOME PLUS LOFT!!! FIRST FLOOR DEN AND MAIN LEVEL LAUNDRY! QUIET CUL DE SAC LOCATION WITH A PROFESSIONALLY LANDSCAPED YARD & WELCOMING BRICK PAVERS! DETAILED CRAFTMANSHIP THROUGHOUT! ELEGANT TRIM,CROWN MOLDING,PICTURE WINDOW,HARDWOOD FLOORS,NEWER WINDOWS & SIDING. "GRAND" 2 STORY FOYER, BRAZILIAN CHERRY HARDWOOD FLOORS. VAULTED CEILINGS, STUNNING KITCHEN W/HIGH END STAINLESS STEEL APPLIANCES,GRANITE COUNTERS,CUSTOM CHERRY CABINETS AND DOUBLE OVER! UNDER CABINET LIGHTING W/ SOFT/SELF CLOSING DRAWERS. ROMANTIC FIREPLACE WITH CUSTOM MANTEL. MASTER SUITE WITH WALK-IN CLOSET AND SUPER BATH! NEWER FURNACE HOT WATER HEATER AND CENTRAL AIR. DESIRABLE NEIGHBORHOOD IS CLOSE TO SHOPPING,RESTAURANTS AND SCHOOLS! LOVELY BACK YARD WITH HOTTUB, STORAGE SHED, GARDEN AND PATIO! MAKE THIS HOME YOURS NOW! QUICK CLOSE POSSIBLE!!!
- Type:
- Single Family
- Sq.Ft.:
- 1,429
- Status:
- Active
- Beds:
- 4
- Lot size:
- 0.28 Acres
- Year built:
- 1964
- Baths:
- 3.00
- MLS#:
- 12202757
- Subdivision:
- Grandwood Park
ADDITIONAL INFORMATION
Exceptional value! This rare 4 bedroom 2.5 1,439 sq. ft. ranch home in Grandwood Park with detached 2 car garage features a beautifully updated kitchen with stainless appliances, granite counters, & Skylight. Final plank flooring throughout most of the home. Home features separate living and family rooms. Prime .28 acre lot. Patio overlooks large fenced back yard. Storage shed in back yard. Terrific price for a 4 bedroom home! See it today!
$320,000
5809 Oxford Circle Gurnee, IL 60031
- Type:
- Single Family
- Sq.Ft.:
- 1,432
- Status:
- Active
- Beds:
- 2
- Year built:
- 1989
- Baths:
- 2.00
- MLS#:
- 12198373
- Subdivision:
- Westgate
ADDITIONAL INFORMATION
Beautifully maintained 2 story townhouse in Westgate Townhome community in cul-de-sac with no through traffic. Home has been completely remodeled. Amazing updated kitchen, and bathrooms. New flooring and paint. Home offers 2 bedrooms, and a loft area. Master bedroom has large walk in closet. First floor laundry. Spacious living room with a wood burning fireplace/gas starter, breakfast bar with completely separate dining room. English basement and large storage area under the stairs, an extra large deck for entertaining or relaxing that backs up to an open area & berm for added privacy. 1car attached garage. Move in, decorate for the holidays, nothing more to do!
$260,000
1549 Auburn Lane Gurnee, IL 60031
- Type:
- Single Family
- Sq.Ft.:
- 1,698
- Status:
- Active
- Beds:
- 3
- Year built:
- 1995
- Baths:
- 3.00
- MLS#:
- 12197523
- Subdivision:
- Stonebrook
ADDITIONAL INFORMATION
Welcome to this beautifully located end-unit townhome in Stonebrook, set beside open space for added privacy and tranquility. This rare find offers a 2-story layout featuring a first-floor primary suite with a full bathroom, while two spacious additional bedrooms await on the second level. Open floor plan, highlighted by a living room with a vaulted ceiling and a cozy fireplace. An attached 2-car garage adds convenience and extra storage.
$165,000
903 Bidwell Drive Gurnee, IL 60031
- Type:
- Single Family
- Sq.Ft.:
- 782
- Status:
- Active
- Beds:
- 1
- Year built:
- 1979
- Baths:
- 1.00
- MLS#:
- 12195522
- Subdivision:
- Heather Ridge
ADDITIONAL INFORMATION
Welcome to this Cozy 1 Bedroom 1 Bath Ranch Townhome located in Heather Ridge of Gurnee. Greeted by Beautiful Wood Laminate Flooring and a Stunning Wood Burning fireplace. Kitchen features space for a breakfast table, with a sliding door that leads to the patio with open views of nature. Enjoy all the community has to offer with a Golf Course, Pool, Tennis Courts, Club House and more!
$249,900
1300 Sunrise Lane Gurnee, IL 60031
- Type:
- Single Family
- Sq.Ft.:
- 1,394
- Status:
- Active
- Beds:
- 3
- Year built:
- 1988
- Baths:
- 2.00
- MLS#:
- 12192251
ADDITIONAL INFORMATION
Welcome home to this end unit town home in Pembrook subdivision. Three bedrooms. Living room features wood burning fireplace. Freshly painted throughout. Sliding door to wood deck. Family room. Attached one car garage. Half bath on main level. Newer vinyl floors and carpet. Close to shopping, Great America and Tollway.
- Type:
- Single Family
- Sq.Ft.:
- 3,141
- Status:
- Active
- Beds:
- 4
- Lot size:
- 0.44 Acres
- Year built:
- 1996
- Baths:
- 3.00
- MLS#:
- 12178357
- Subdivision:
- Kingsport Woods
ADDITIONAL INFORMATION
Get ready to fall in LOVE...elegance, stunning custom designed 4 bedroom home has 3 full bath + fully finished basement, 3142 sq ft main level, and 2.5 car garage on an extremely private...RARE PREMIER Kingsport Woods LOT! The grand foyer welcomes you into the OPEN CONCEPT living room. The two-story family room enchants with its cozy fireplace, custom built-ins and a wall of windows that offer natural light and breath-taking views of an endless backyard. GORGEOUS gourmet kitchen boasting loads of cabinet space, modern light fixtures and comfortable eating area. MAIN LEVEL BEDROOM (or office) and FULL BATHROOM is made for family or guests-would be PERFECT for in-law! You'll love the large main level laundry room. Head upstairs to see three additional bedrooms including an absolutely LUXURIOUS Master Suite! The large 22X27 Master Suite has an extended area for newborn, exercise or office, along with his and her walk-in closets, and is paired beautifully with an en suite. Luxe bath is stunning and showcases a double sink vanity, plenty of storage, soaker tub and walk in shower! Two more generously sized bedrooms with a full bath, a double bowl vanity complete the upstairs! Finished basement offers plenty of room for media, recreation, exercise and 46X15 ENDLESS storage. 2019 ROOF, 2019 INTERIOR PAINT, 2017 A/C & NEWER FURNACE. Highly desirable neighborhood in an IDEAL location close to everything that Gurnee has to offer-just minutes away from parks, shops, restaurants and MORE! Whether you're seeking a spacious home to accommodate a growing family or a private entertainment home to enjoy, this one caters to your every need. Experience the serenity and convenience of easy access to explore the natural beauty offered in Kingsport Woods on a leisure walk. Two charming neighborhood parks offer the perfect opportunity to unwind and enjoy outdoor activities. This location is a commuter's dream, just minutes away from I-94. An easy commute to Chicago and Milwaukee, enjoy suburban living as well as city amenities.
- Type:
- Single Family
- Sq.Ft.:
- 4,898
- Status:
- Active
- Beds:
- 6
- Year built:
- 1993
- Baths:
- 3.00
- MLS#:
- 12174366
ADDITIONAL INFORMATION
Welcome to your dream home! This brick ranch is the perfect blend of comfort and style. As you enter, you're greeted by a ceramic-tiled entryway with recessed lighting that flows seamlessly into a spacious living room featuring a cozy wood-burning fireplace-ideal for gatherings. The sliding doors open to a serene deck, offering the perfect spot to unwind and soak in the sunshine. The main floor boasts gleaming hardwood floors, a luxurious master suite with a walk-in closet, and an ensuite bathroom equipped with Jack & Jill sinks and a relaxing jet soaker tub. In addition to the master, the main floor hosts three more generous bedrooms. The eat-in kitchen, complete with a dining area, offers ample wooden cabinetry, making it a functional and inviting space for family meals. A mudroom with a washer and dryer adds extra convenience to daily living. But there's more-head downstairs to the fully finished walkout basement where you'll find a wet bar, three additional bedrooms, a full bath, and even a roughed-in dry sauna for future spa-like relaxation. The private fenced yard is perfect for gardening or enjoying outdoor activities, while the attached 2-car garage provides convenience and extra storage. Don't miss the chance to own this expansive, feature-packed home-perfect for large families or those who love to entertain!
- Type:
- Single Family
- Sq.Ft.:
- 1,309
- Status:
- Active
- Beds:
- 3
- Year built:
- 1981
- Baths:
- 2.00
- MLS#:
- 12168519
ADDITIONAL INFORMATION
WELCOME HOME! This highly sought-after FIRST FLOOR unit is the largest in the building! The property has 3 bedrooms with 2 full bathrooms, one located in the master suite. Enjoy you own PRIVATE PATIO with dual access glass doors allowing for plenty of natural light to flood the kitchen and living room area. The open living area flows into a separate dining room and you will find additional storage opportunities throughout the unit. Seller has recently replaced the WATER HEATER (2024), where you will find a spacious laundry room with in unit washer and dryer. NEW FURNACE (2023), NEWER LAMINATE FLOORING, AND NEWER CARPETING IN 2 OF THE BEDROOMS. The assigned garage is a convenient END UNIT with additional storage space. This is a condo of CONVENIENCE, close proximity to shopping and restaurants, minutes aways from Gurnee Mills, Rt 41 and I-94. Monthly fees include POOL, CLUBHOUSE, LAWN CARE, WATER, and GARBAGE! Don't miss out on CONVENIENT CONDO LIVING!
- Type:
- Single Family
- Sq.Ft.:
- 4,042
- Status:
- Active
- Beds:
- 4
- Lot size:
- 0.27 Acres
- Year built:
- 1999
- Baths:
- 4.00
- MLS#:
- 12163322
- Subdivision:
- Timberwoods
ADDITIONAL INFORMATION
Magnificent two-story home with 5,602 sq. ft. of living space. From it's breath-taking cathedral ceiling to the beautiful wood floors, this home has it all. Open floor plan throughout the main floor. Gorgeous kitchen with stainless steel appliances, built in double oven, built in gas stove (electric available), built in pantry, high cabinets, granite kitchen top, granite island, and back-splash throughout. Adjacent huge family room and den (possible 5th bedroom). Follow the wood staircase to retire to any of the generous size bedrooms. The master bedroom is outstanding, with it's large area, his and hers walk-in closets and private bath, consisting of two vanities, soaker tub and separate shower. The lower level is the perfect place for family and friends to gather, with wet bar, full bathroom and plenty of room to dance. Step outside for a cookout in the privacy of your fenced in yard.
$480,000
4981 Oak Lane Gurnee, IL 60031
- Type:
- Single Family
- Sq.Ft.:
- 2,908
- Status:
- Active
- Beds:
- 4
- Lot size:
- 0.25 Acres
- Year built:
- 1977
- Baths:
- 3.00
- MLS#:
- 12158391
- Subdivision:
- Prairie Oaks
ADDITIONAL INFORMATION
4981 Oak Ln is beautifully updated and move-in ready. The kitchen features quartz countertops, a marble backsplash, a convenient pot filler, and all new appliances. A new kitchen window, along with new windows in the dining and living rooms, add plenty of natural light. All three bathrooms have been completely remodeled. The master bathroom offers a marble countertop, a soaking tub, and double sinks. Both upstairs bathrooms also feature double sinks and ceramic countertops. With huge bedrooms and the convenience of a 2nd floor laundry. Also, there are 1st floor laundry connections already in place, in case this is your preference. This home offers both space and modern upgrades. Association dues are for Cul-de-Sac landscaping maintenance only. Association does not impose any restrictions on homeowners.
$244,900
26 Lancaster Circle Gurnee, IL 60031
- Type:
- Single Family
- Sq.Ft.:
- 1,408
- Status:
- Active
- Beds:
- 2
- Year built:
- 1991
- Baths:
- 3.00
- MLS#:
- 12163132
- Subdivision:
- Kensington
ADDITIONAL INFORMATION
Beautiful 2 bedroom 2.5 bath 1408 SF townhome in Kensington Subdivision! Large Living room with attractive gas fireplace. Formal dining room area. Good size eat-in kitchen with extra-large picture window. Upstairs to a large master bedroom with private master bath, large loft, 2nd good size bedroom and a full bath. Sliding glass door to concrete patio. Central air. Gurnee schools! Roof 2019. Driveway seal coated 2019. Furnace 8 yrs. old. Stove 2020. Refrigerator 2018; washer, dryer and fridge 2022. Do not miss this one.
- Type:
- Single Family
- Sq.Ft.:
- 3,514
- Status:
- Active
- Beds:
- 5
- Lot size:
- 0.57 Acres
- Year built:
- 1992
- Baths:
- 5.00
- MLS#:
- 12141223
- Subdivision:
- Brookside
ADDITIONAL INFORMATION
Nestled In A Suburban Neighborhood, This Charming Home Offers The Tranquility Of Country Living With All The Conveniences Of The City. It Is A Perfect Blend Of Rural Serenity And Suburban Comfort. As You Pull Into The Long Driveway, Be Prepared To Be Taken Aback By The Curb Appeal, Featuring Three Dormer Windows, Exterior Window Shutters, Two Front Entrances, And A Discreetly Located Three-Car Heated Garage. Upon Entering, The Vaulted Foyer Provides An Airy Feel. Hardwood Floors And Crown Molding Are Found Throughout The Entire Main Level. To The Right Of The Foyer Is The Formal Living Room, While To The Left Is The Formal Dining Room, Which Conveniently Connects To The Brand New Gourmet Kitchen. The Kitchen Has Stainless Steel Appliances, Custom Cabinets That Reach The Ceiling, A Large Island With Additional Cabinet Space, And A Window Over The Sink Overlooking The Backyard Greenery. Off The Kitchen Is The Living Room With A Wet Bar And Gas Starter Fireplace, A Laundry Room With A Utility Sink And Storage Cabinets, Access To The Fenced Backyard, And A Second Staircase Leading Upstairs. Adjacent To The Family Room Also Lies An Office. The Home Features A Total Of Five Bedrooms And Four And A Half Bathrooms, As Well As A Finished Basement. The Primary Bedroom Features A Peak Ceiling As Well As A Reading Nook. Primary Bathroom With Double Vanity And Walk-In Closet. In Addition, One of A Kind Oversized 2nd Floor Bedroom Over Garage Could Be a Perfect In-Law Arrangement with Full Attached Bath, Walk-in Closet And Chairlift To Go Up and Down. The Entire Home Was Just Painted Throughout. HVAC System in Garage. Oversized Stamped Concrete Patio and Fenced Backyard. Roof & Gutters 2009. First Floor Furnace 2015. Two 50 Gallons Water Heaters. Windows 2006. Home Warranty for Peace of Mind. Like A Model Home!
- Type:
- Single Family
- Sq.Ft.:
- 1,292
- Status:
- Active
- Beds:
- 3
- Year built:
- 1962
- Baths:
- 2.00
- MLS#:
- 12059938
ADDITIONAL INFORMATION
Raised Ranch With Sun Room, Additional Unfinished Basement & Unfinished Attic Space; sold as is.
- Type:
- Single Family
- Sq.Ft.:
- 3,479
- Status:
- Active
- Beds:
- 4
- Lot size:
- 0.24 Acres
- Year built:
- 2004
- Baths:
- 3.00
- MLS#:
- 12036047
ADDITIONAL INFORMATION
Multiple Offers received. Seller is asking for Best and Highest by Sunday, January 26th @ 5pm! Welcome to your next home!! Beautifully landscaped yard with a Covered Front Porch is very inviting. As you enter you'll notice the 9 foot Ceilings and Hardwood Floors! You'll enjoy the Separate Living Room and Dining Room for Entertaining. The Home Office (or 5th Bedroom) is right off the Entrance of the Home, with Custom Built-ins that make working from home a breeze. Large 2 Story Family Room has a Floor to Ceiling Fireplace, Floor to Ceiling Windows and a Great View from the Cat Walk above. The Family Room opens into the Massive Kitchen, Fully Applianced, with 42" Cabinets, 2 Sinks, Quartz Counters, Walk In Pantry, Open Doorway to the Dining Room, Sliders to Screened Porch and a Nice Sized Breakfast Room. Upstairs are 4 Generous Sized Bedrooms, with Each Bedroom having it's own Walk In Closet. The Huge Master features a Double Door Entry, Tray Ceiling with Ceiling Fan, a Large Walk In Closet and a Wall of Windows. The Master Bath is equally impressive with a Large Double Vanity with 2 Sinks and Mirrors, a Luxurious Freestanding Soaking Tub, a Separate Shower and a Water Closet Room for Privacy! The Basement is Bright and Dry, with a Rough In for a Full Bath, plenty of Storage and the Mechanicals conveniently placed out of the way - a Blank Canvass awaiting your Finishing Touches. The Laundry/Mudroom is situated off the Garage and Enters into the Kitchen. The Attached Garage is Over sized and has enough room for the Workshop and a place to put your Toys. The Backyard is Fully Fenced with a Storage Shed, Deck and Large Screened Porch - Floor for Screened Porch and Deck is "Evergrain" Composite Decking, for years of Maintenance Free Enjoyment! The Private Backyard Backs to the Walking and Bike Path. Home is Near Shopping, Restaurants, Golf Courses, Easy Access to Expressway and more!


© 2025 Midwest Real Estate Data LLC. All rights reserved. Listings courtesy of MRED MLS as distributed by MLS GRID, based on information submitted to the MLS GRID as of {{last updated}}.. All data is obtained from various sources and may not have been verified by broker or MLS GRID. Supplied Open House Information is subject to change without notice. All information should be independently reviewed and verified for accuracy. Properties may or may not be listed by the office/agent presenting the information. The Digital Millennium Copyright Act of 1998, 17 U.S.C. § 512 (the “DMCA”) provides recourse for copyright owners who believe that material appearing on the Internet infringes their rights under U.S. copyright law. If you believe in good faith that any content or material made available in connection with our website or services infringes your copyright, you (or your agent) may send us a notice requesting that the content or material be removed, or access to it blocked. Notices must be sent in writing by email to [email protected]. The DMCA requires that your notice of alleged copyright infringement include the following information: (1) description of the copyrighted work that is the subject of claimed infringement; (2) description of the alleged infringing content and information sufficient to permit us to locate the content; (3) contact information for you, including your address, telephone number and email address; (4) a statement by you that you have a good faith belief that the content in the manner complained of is not authorized by the copyright owner, or its agent, or by the operation of any law; (5) a statement by you, signed under penalty of perjury, that the information in the notification is accurate and that you have the authority to enforce the copyrights that are claimed to be infringed; and (6) a physical or electronic signature of the copyright owner or a person authorized to act on the copyright owner’s behalf. Failure to include all of the above information may result in the delay of the processing of your complaint.
Gurnee Real Estate
The median home value in Gurnee, IL is $295,000. This is lower than the county median home value of $296,900. The national median home value is $338,100. The average price of homes sold in Gurnee, IL is $295,000. Approximately 68.54% of Gurnee homes are owned, compared to 27.43% rented, while 4.03% are vacant. Gurnee real estate listings include condos, townhomes, and single family homes for sale. Commercial properties are also available. If you see a property you’re interested in, contact a Gurnee real estate agent to arrange a tour today!
Gurnee, Illinois has a population of 30,826. Gurnee is more family-centric than the surrounding county with 36.3% of the households containing married families with children. The county average for households married with children is 36.27%.
The median household income in Gurnee, Illinois is $102,140. The median household income for the surrounding county is $97,127 compared to the national median of $69,021. The median age of people living in Gurnee is 40 years.
Gurnee Weather
The average high temperature in July is 81.4 degrees, with an average low temperature in January of 15.1 degrees. The average rainfall is approximately 35.8 inches per year, with 43.2 inches of snow per year.











