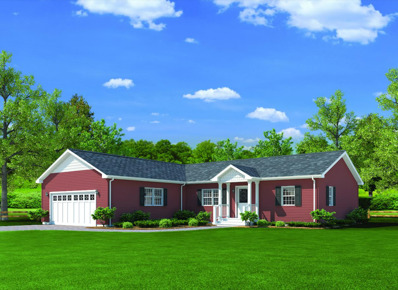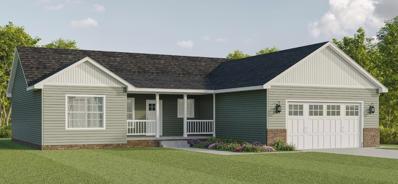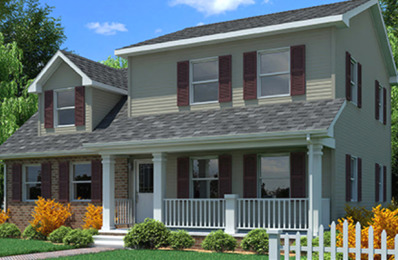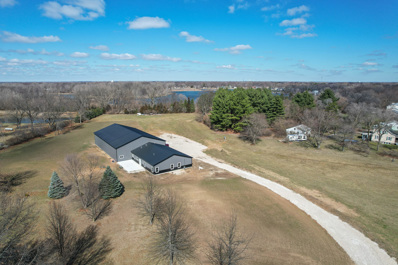Braceville IL Homes for Sale
- Type:
- Single Family
- Sq.Ft.:
- 1,456
- Status:
- Active
- Beds:
- 3
- Year built:
- 2024
- Baths:
- 2.00
- MLS#:
- 12196062
ADDITIONAL INFORMATION
NEW CONSTRUCTION!!!!! ****** PICTURES ARE OF BUILDER"S MODEL HOMES******* This amazing 1456 square foot, 3 bedroom, 2 bath home with a 2.5 car garage has an anticipated move-in date of the end of November. Very large lot in a quiet, country setting subdivision allows the relaxation most people crave. This home boasts an impressive open floor plan, Master bedroom suite separated from the other two bedrooms, and the utility room on the first floor right off the attached garage. This is one of 4 homes currently being built in Settlers Ridge Subdivision. Please browse the MLS for other homes listed in this Subdivision currently. If these homes aren't exactly what you are looking for, Contact the builder for help building the home that meets all your important needs.
- Type:
- Single Family
- Sq.Ft.:
- 1,680
- Status:
- Active
- Beds:
- 3
- Year built:
- 2024
- Baths:
- 2.00
- MLS#:
- 12195292
ADDITIONAL INFORMATION
NEW CONSTRUCTION ***PHOTOS ARE BUILDER'S MODEL PHOTOS*** Three bedroom, 2 bathroom ranch home built on a large lot in a country setting. This home is 1680 sq ft and has an open floor plan. This spacious kitchen has Corian countertops, a large kitchen island and 42-inch upgraded cabinetry as well as a sizeable pantry. There is vinyl engineered planked flooring in the living area. This home features 9-foot ceilings throughout.
- Type:
- Single Family
- Sq.Ft.:
- 2,036
- Status:
- Active
- Beds:
- 3
- Year built:
- 2024
- Baths:
- 3.00
- MLS#:
- 12195094
ADDITIONAL INFORMATION
NEW CONSTRUCTION ***PICTURES ARE OF BUILDER'S MODEL HOME*** Three bedroom, 2 bathroom home with large second story bonus room or 4th bedroom. Main floor master suite. This home has a 2.5 attached garage and covered front porch which makes this house appealing to a growing family. This home has 9-foot ceilings and a very open floor plan. Quiet, country living with close proximity to interstate access and shopping enhances the allure for potential buyers. This home is in Settler's Ridge Subdivision and is one of 4 new homes being constructed. Check other MLS Listings on Sundown Trail and Settler's Trail.
- Type:
- Single Family
- Sq.Ft.:
- 1,680
- Status:
- Active
- Beds:
- 3
- Lot size:
- 0.33 Acres
- Year built:
- 2024
- Baths:
- 2.00
- MLS#:
- 12187177
- Subdivision:
- Settlers Ridge
ADDITIONAL INFORMATION
NEWLY CONSTRUCTED!!!!! **** PICTURES ARE OF BUILDER'S MODEL HOME **** 3 Bedroom, 2 Bath Home on a Large lot with an Attached 2.5 Car Garage. Open Floor plan and many upgrades included. Anticipated Occupancy is November 1, 2024. Pictures are staged and floorplan is approximate as this home is still being constructed. Take a look now and add your own finishing touches. Four new homes being added to an existing subdivision with 21 more lots to build on. Buy this one before it is gone or build another home that suits you better on one of our available lots.
- Type:
- Single Family
- Sq.Ft.:
- 2,522
- Status:
- Active
- Beds:
- 3
- Lot size:
- 6.56 Acres
- Year built:
- 2023
- Baths:
- 3.00
- MLS#:
- 12141884
ADDITIONAL INFORMATION
Welcome to your dream retreat nestled on 6.5 acres. Rustic charm meets modern luxury in this brand new 3-4 bedroom, 2.5-bathroom barndominium spanning an expansive 2500 square feet. Which has an open concept living area, large master suite. The master bath is waiting for your finishing touches on the large double shower with separate bath area. All rooms are generously sized, with in-floor heat throughout the home and garage. Speaking of garage, do you dream of a place for everything? Well you got it here. The fully insulated, in-floor heating 5 bay garage is 100x60 in size and sky high ceilings! This garagemahall offers 2-12x12 & 3-14x16 over head doors with top of the line openers. You could fit almost anything in this beast. The back yard offers a 18x36 concrete patio right off the kitchen. Perfect for grillin and chillin. Located just south of Braidwood in the Reed-Custer school district. Come check it out today. **Located just south of Braidwood. Maps show either shadow lakes or in town Braceville. But it's right on Rt 129 on the right if you are traveling south.**


© 2024 Midwest Real Estate Data LLC. All rights reserved. Listings courtesy of MRED MLS as distributed by MLS GRID, based on information submitted to the MLS GRID as of {{last updated}}.. All data is obtained from various sources and may not have been verified by broker or MLS GRID. Supplied Open House Information is subject to change without notice. All information should be independently reviewed and verified for accuracy. Properties may or may not be listed by the office/agent presenting the information. The Digital Millennium Copyright Act of 1998, 17 U.S.C. § 512 (the “DMCA”) provides recourse for copyright owners who believe that material appearing on the Internet infringes their rights under U.S. copyright law. If you believe in good faith that any content or material made available in connection with our website or services infringes your copyright, you (or your agent) may send us a notice requesting that the content or material be removed, or access to it blocked. Notices must be sent in writing by email to [email protected]. The DMCA requires that your notice of alleged copyright infringement include the following information: (1) description of the copyrighted work that is the subject of claimed infringement; (2) description of the alleged infringing content and information sufficient to permit us to locate the content; (3) contact information for you, including your address, telephone number and email address; (4) a statement by you that you have a good faith belief that the content in the manner complained of is not authorized by the copyright owner, or its agent, or by the operation of any law; (5) a statement by you, signed under penalty of perjury, that the information in the notification is accurate and that you have the authority to enforce the copyrights that are claimed to be infringed; and (6) a physical or electronic signature of the copyright owner or a person authorized to act on the copyright owner’s behalf. Failure to include all of the above information may result in the delay of the processing of your complaint.
Braceville Real Estate
The median home value in Braceville, IL is $170,000. This is lower than the county median home value of $257,300. The national median home value is $338,100. The average price of homes sold in Braceville, IL is $170,000. Approximately 69.97% of Braceville homes are owned, compared to 16.41% rented, while 13.62% are vacant. Braceville real estate listings include condos, townhomes, and single family homes for sale. Commercial properties are also available. If you see a property you’re interested in, contact a Braceville real estate agent to arrange a tour today!
Braceville, Illinois 60407 has a population of 863. Braceville 60407 is less family-centric than the surrounding county with 29.29% of the households containing married families with children. The county average for households married with children is 37%.
The median household income in Braceville, Illinois 60407 is $79,375. The median household income for the surrounding county is $81,764 compared to the national median of $69,021. The median age of people living in Braceville 60407 is 31.3 years.
Braceville Weather
The average high temperature in July is 84.3 degrees, with an average low temperature in January of 14.9 degrees. The average rainfall is approximately 37.1 inches per year, with 22.1 inches of snow per year.




