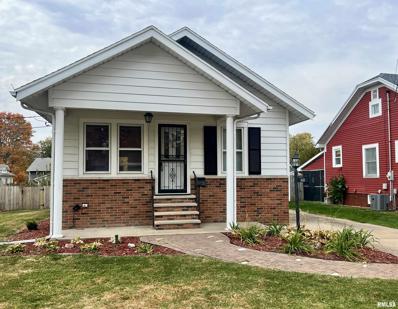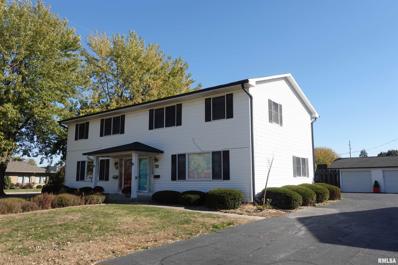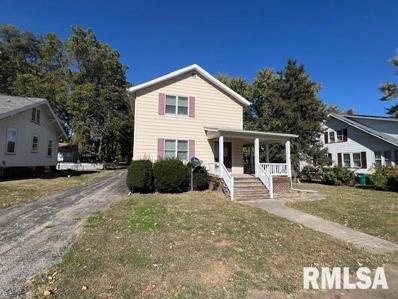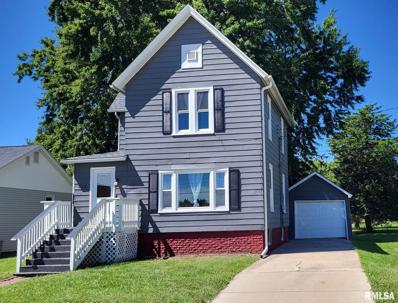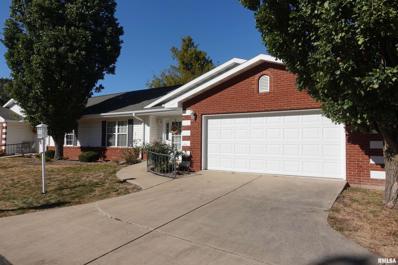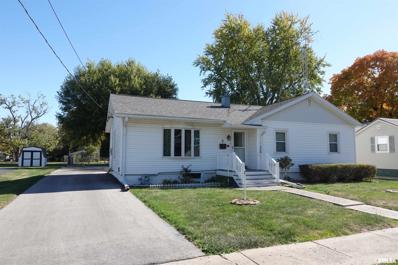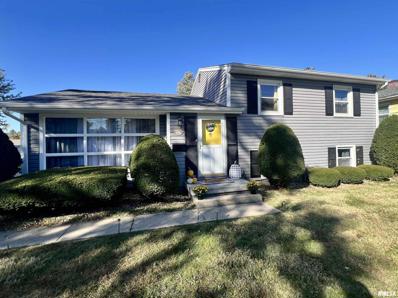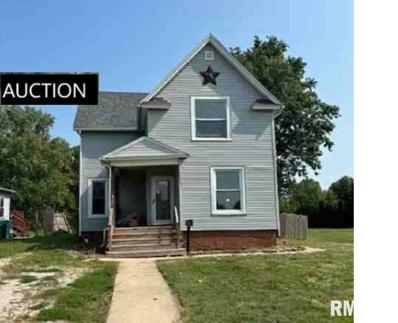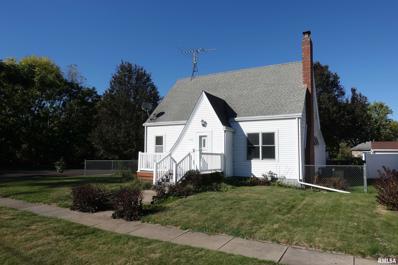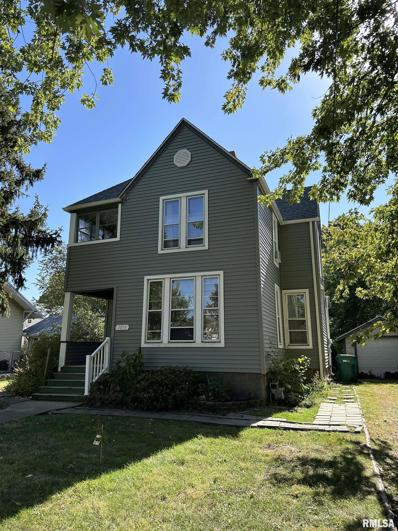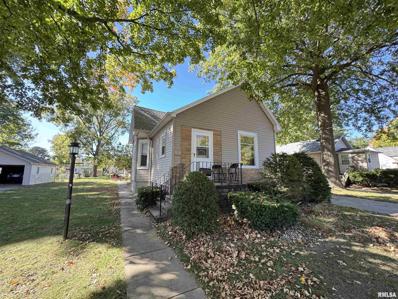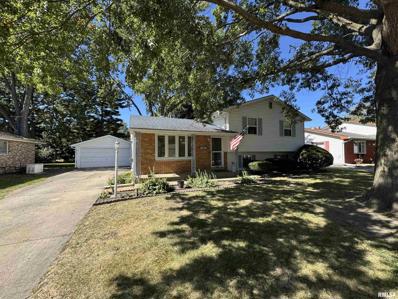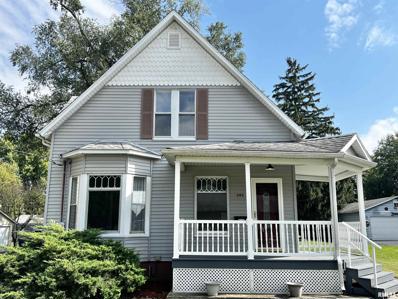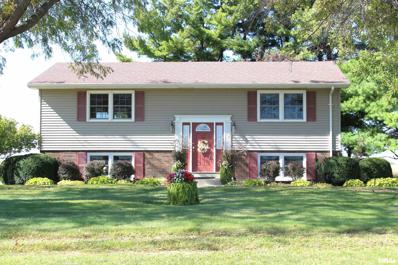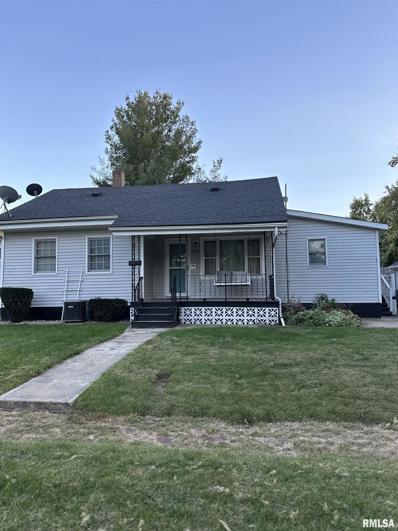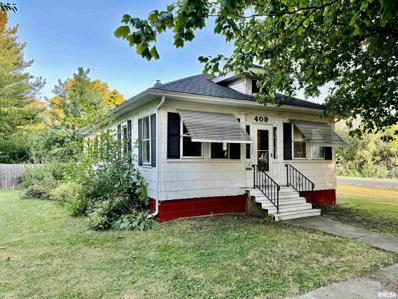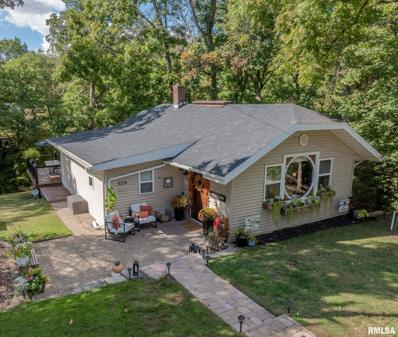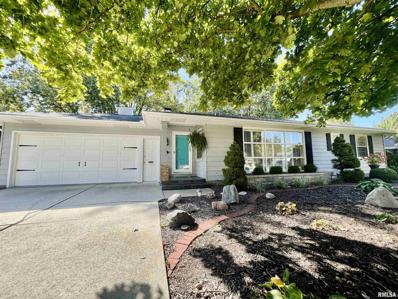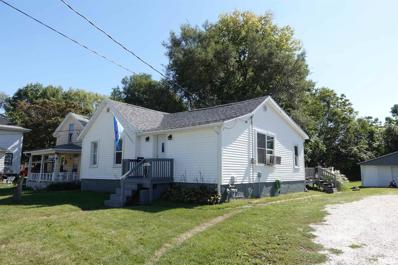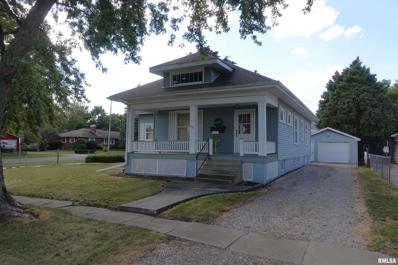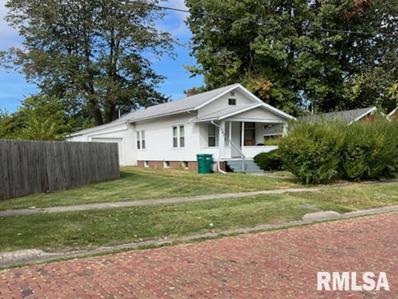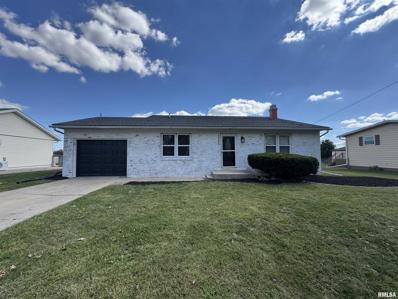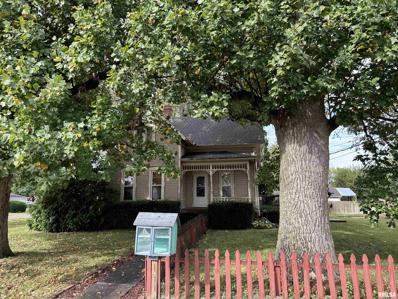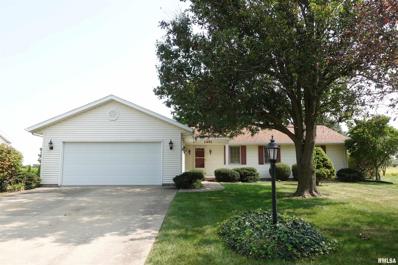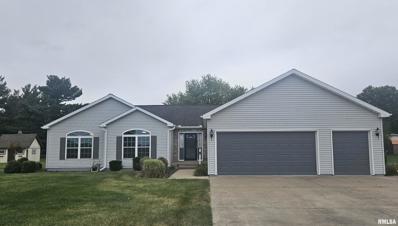Galesburg IL Homes for Sale
- Type:
- Single Family
- Sq.Ft.:
- 1,239
- Status:
- Active
- Beds:
- 2
- Year built:
- 1926
- Baths:
- 1.00
- MLS#:
- CA1032795
ADDITIONAL INFORMATION
Move in ready 2 bedroom, 1 bath bungalow with fully fenced backyard! The light filled living room is framed by the built-in shelving that flows into the formal dining area. The oversized kitchen features lots of storage and breakfast bar area. Two nice sized bedrooms with hardwood floors. One bedroom has a cedar lined closet and one has built-in closet shelving. Fully renovated bathroom with tile surround and glass shower doors. Downstairs is a partially finished rec./family room, laundry room and workshop area. Outside is an enclosed porch, covered patio, attached 1 car garage, storage shed and a fully fenced backyard. Updates include fresh paint, renovated bath, water heater 2023, house roof 2018 and more!
- Type:
- Other
- Sq.Ft.:
- 1,652
- Status:
- Active
- Beds:
- 3
- Lot size:
- 0.16 Acres
- Year built:
- 1974
- Baths:
- 3.00
- MLS#:
- CA1032631
- Subdivision:
- Sweetbriar
ADDITIONAL INFORMATION
Convenient, Easy Living Can Be Yours with this Three-Bedroom, 2.5 Bath Home. Lovely condo features living room, dining room providing nice dining space, kitchen which includes appliances, ample cabinet/cupboard and counter space. Step saving main floor powder room. 2nd level features three bedrooms with ample size and closet space plus 1.75 bathrooms. The bedroom suite features private .75 bathroom. Full basement offers more living space ideal for recreation, plus storage, laundry, or hobby area. Low maintenance vinyl exterior, back entrance off of patio, and 1-car garage in addition to one dedicated parking space. Home is conveniently located to shopping, schools, restaurants, recreation, movie theater, YMCA. Pleasant Décor throughout, call today and make this home yours!
- Type:
- Single Family
- Sq.Ft.:
- 1,940
- Status:
- Active
- Beds:
- 2
- Year built:
- 1878
- Baths:
- 3.00
- MLS#:
- CA1032618
- Subdivision:
- Wm M Ferris
ADDITIONAL INFORMATION
So Much Space! Both yard and home are spacious and well kept. Two bedroom, 2.5 bath, open front porch with wraparound deck. Enjoy relaxing, entertaining, grilling and having fun on your deck. Driveway paved parking with plenty of turn around space. Detached 24x40 garage and workshop area if you so choose. Living room offers plenty of space for relaxing, watching your favorite tv program or, enjoying family and friends. Formal dining room with window seating and deck entrance. Main floor den/office could be used a bedroom, hobby or craft room. Full bath conveniently located on the main floor. The kitchen is so amazing it will inspire you to cook more often. Kitchen island with bar seating, plenty of cabinetry and appliances are included. Washer and dryer nestled into a conveniently located alcove. Upper level offers oversized master bedroom with .5 bath, second bedroom and another full bath. TMI Home Warranty is included. Don't let this one get away!
$129,900
938 Maple Avenue Galesburg, IL 61401
- Type:
- Single Family
- Sq.Ft.:
- 1,488
- Status:
- Active
- Beds:
- 3
- Year built:
- 1906
- Baths:
- 2.00
- MLS#:
- CA1032612
ADDITIONAL INFORMATION
All redecorated, updated and ready to move in. This inviting older home greets you with a charming brick sidewalk as you approach your front porch. A full bath on each floor, main floor bath has a walk-in shower. Kitchen comes equipped with stainless appliances. Attractive flooring throughout with easy care vinyl plank on the first floor. New replacement windows in 2023 a big plus. There is a cozy 10.7 x 7.8 sitting porch off the kitchen that leads to the 11.9x12 deck. Big back yard for outside activities or a garden. Single detached garage measures approximately 12x36. House and garage roof re shingled in 2024, central air added to furnace in 2024.
$189,000
617 Cypress Lane Galesburg, IL 61401
- Type:
- Other
- Sq.Ft.:
- 1,680
- Status:
- Active
- Beds:
- 2
- Year built:
- 1999
- Baths:
- 2.00
- MLS#:
- CA1032584
- Subdivision:
- Hawthorne Centre
ADDITIONAL INFORMATION
One Level Living can be yours with this spacious, light and bright 2 bedroom, 2 bathroom villa offering comfort, convenience, and main level amenities. Covered entry porch provides shelter for arriving guests and family. Open room arrangement features combination living/dining room adjacent to eat-in kitchen complete with appliances, ample counter, cabinet/cupboard space. Warm and cozy den conveniently located to kitchen and grants access to delightful four season room with easy garden access for outdoor and indoor enjoyment. Convenience added main level laundry room includes washing machine and clothes dryer. Bedroom suite features vaulted ceiling, walk-in closet, and private bathroom. Additional 2nd bedroom served by hall bathroom located within steps of one another. 2-car attached garage converted to 1-car garage with hobby/sewing room featuring sink and extra storage space, exterior of home consists of brick and vinyl exterior. Very nice home located convenient to shopping, recreation and restaurants. Call for a private showing today!
- Type:
- Single Family
- Sq.Ft.:
- 1,176
- Status:
- Active
- Beds:
- 2
- Lot size:
- 0.3 Acres
- Year built:
- 1952
- Baths:
- 2.00
- MLS#:
- CA1032569
- Subdivision:
- Washington
ADDITIONAL INFORMATION
Rare Ranch Home Find featuring oversized garage and fenced backyard. Impeccably kept home offers living room featuring gleaming hardwood flooring, bay window allowing for plenty of natural light and neighborhood views open to dining area offering plenty of space at meal time whether with guests or casual dining also featuring bay window providing nice backyard views. Kitchen conveniently located to dining area includes appliances, nice cabinet and cupboard space. Step saving main level laundry and half bath. Two main level bedrooms each located within steps of hall bathroom. Basement area is ideal for additional living space, recreation, hobbies, and storage. Whole home generator system included. Low maintenance vinyl exterior, paved driveway with guest parking, 3-car garage (24x36), garden barn, and fenced backyard perfect for gardening, and outdoor fun. Well cared for home located close to shopping, restaurants, recreation, and schools. Call for details and an appointment to view this immaculately cared for home.
- Type:
- Single Family
- Sq.Ft.:
- 1,766
- Status:
- Active
- Beds:
- 3
- Year built:
- 1960
- Baths:
- 2.00
- MLS#:
- CA1032542
ADDITIONAL INFORMATION
Move-in ready 3 bedroom, 2 bath home near Galesburg High School. Upon entering the home, you are greeted by a light filled living room with hardwood floors and fresh paint. The refreshed eat-in kitchen is fully applianced (some newer), updated large basin sink & fresh paint. Upstairs you will find three bedrooms, all with hardwood floors and a full bathroom. In the lower level is a large utility room, full bath and large family room. Outside is a nice sized backyard, storage shed, and 2 car detached garage. The detached garage features a 15 x 10 partially finished flex space as well. Updates include fresh paint, roof & siding apx. 2018, refrigerator, range & dryer 2023. Call today to schedule a showing of this wonderful home!
- Type:
- Single Family
- Sq.Ft.:
- 1,464
- Status:
- Active
- Beds:
- 4
- Year built:
- 1905
- Baths:
- 2.00
- MLS#:
- QC4257456
- Subdivision:
- Kruger
ADDITIONAL INFORMATION
Auction Listing. Great Opportunity to own this single-family home oozing with potential. This home was built in 1905 and features 4 bedrooms and 1.5 bathrooms, with plenty of living space. ***SPECIAL NOTES: (1) This is a CASH ONLY transaction. (2) Seller to pay Taxes, HOA, and Municipal/Utility Liens. (3) Please read the Auction disclaimers carefully before placing a bid or submitting an offer. ***
$150,000
378 Irwin Street Galesburg, IL 61401
- Type:
- Single Family
- Sq.Ft.:
- 1,956
- Status:
- Active
- Beds:
- 3
- Year built:
- 1939
- Baths:
- 2.00
- MLS#:
- CA1032389
- Subdivision:
- East Park Place
ADDITIONAL INFORMATION
Wonderful home filled with charm and comfortable living features entry with coat closet, living room offering fireplace and built-in shelving. Formal dining room is conveniently located between the kitchen and living room offering hardwood flooring, and space to comfortably entertain guests and family. Fully applianced kitchen features plenty of cabinet, cupboards, counter space in addition to a dining nook perfect for casual dining and morning coffee. Family room designed for comfortable, relaxed living features vaulted ceiling and provides easy back door, plus patio access, enclosed porch for extended outdoor enjoyment space. Main level bedroom features walk-in closet located within steps of hall bathroom. 2nd level offers two bedrooms, and half bathroom. Basement is ideal for additional storage, laundry, hobbies and recreation. Low maintenance vinyl exterior, fenced yard, patio, enclosed porch specially designed to enjoy your outdoor living. Home also offers 2-car garage plus covered carport parking and paved parking, situated on nice corner lot convenient to schools, shopping, restaurants, and recreation. If you are looking for the perfect place to call home then take a look at this very nice home.
- Type:
- Single Family
- Sq.Ft.:
- 1,504
- Status:
- Active
- Beds:
- 2
- Year built:
- 1890
- Baths:
- 2.00
- MLS#:
- CA1032385
- Subdivision:
- Galesburg
ADDITIONAL INFORMATION
This two story home offers 2 beds and 2 baths. Master bedroom has a 3 seasons room off the side. This would make a great spot for morning coffee! Most of the main level has all original woodwork with some original hardwood flooring. Bathroom on main has been completely remodeled with a stand-up shower and vintage sink. Newer roof and siding! One stall detached garage and secluded back yard. Home will be sold as is.
- Type:
- Single Family
- Sq.Ft.:
- 1,357
- Status:
- Active
- Beds:
- 2
- Year built:
- 1906
- Baths:
- 2.00
- MLS#:
- CA1032361
- Subdivision:
- Galesburg
ADDITIONAL INFORMATION
Discover your dream home in this charming 2-bedroom, 2-bathroom home brimming with character! As you step inside, you'll be greeted by a flowing layout that seamlessly connects each area, creating an inviting ambiance perfect for both relaxation and entertaining. The brand-new flooring and fresh paint throughout provide a vibrant backdrop for your personal style, ensuring a modern yet cozy environment. For the car enthusiast or hobbyist, the oversized two-and-a-half car garage is a dream come true, offering ample room for vehicles, tools, and projects galore. Additionally, the full basement is a blank canvas, ready for your imagination—whether you envision a workshop, a playroom, or simply extra storage space, the possibilities are endless. This charming residence is not just a house; it's a place where memories are made and cherished. Don’t miss your chance to make this exceptional home yours today!!!
- Type:
- Single Family
- Sq.Ft.:
- 1,716
- Status:
- Active
- Beds:
- 4
- Year built:
- 1967
- Baths:
- 2.00
- MLS#:
- CA1032355
- Subdivision:
- Galesburg
ADDITIONAL INFORMATION
Step into this well-maintained 4-bedroom, 2-bathroom home, located in a wonderful neighborhood! This home offers a perfect blend of space, comfort, and style. The moment you walk in, you'll be drawn to the bright, open living spaces designed for both everyday living and easy entertaining. The large lower-level family room, complete with a convenient kitchenette, is ideal for hosting gatherings, movie nights, or creating a private guest suite. Upstairs, you’ll find spacious bedrooms, each with beautiful, gleaming hardwood floors, providing a warm and inviting atmosphere. Outside, the magic continues with a spacious fenced backyard—a true private oasis perfect for kids, pets, or simply relaxing in peace. The large deck is an entertainer’s dream, offering plenty of space for outdoor dining, barbecues, or unwinding in the fresh air. This is more than just a home—it’s a lifestyle. Don’t miss out on the chance to make it yours. Call to schedule your private showing today!!!
- Type:
- Single Family
- Sq.Ft.:
- 1,194
- Status:
- Active
- Beds:
- 3
- Year built:
- 1901
- Baths:
- 1.00
- MLS#:
- PA1253721
- Subdivision:
- Hawkinson
ADDITIONAL INFORMATION
Charming Renovated Home on a Serene Street. This beautifully renovated three-bedroom, one-bath residence combines modern comfort with classic charm, nestled on a peaceful street. With an inviting exterior that boasts great curb appeal, this home is sure to capture your heart. Step inside to discover a meticulously updated interior that feels brand new while retaining the character of an older home. The spacious living areas are perfect for both relaxation and entertaining, with an abundance of natural light enhancing the warm and welcoming atmosphere. The well-appointed kitchen features brand new appliances, making meal preparation a joy. Whether you're hosting family dinners or enjoying a quiet breakfast, this kitchen is designed for both functionality and style. Upstairs, you'll find two generously sized bedrooms with ample storage options, offering the potential for a walk-in closet, nursery, or dressing room—let your imagination run wild! The third bedroom is conveniently located on the main floor, perfect for guests, a home office or an all on one floor living option. Outside, the large oversized 2 1/2 car garage provides plenty of storage space for your vehicles and hobbies, while the wonderful yard invites you to unwind and enjoy the fresh air. Don't miss this opportunity to move right into a home that beautifully blends modern amenities with timeless charm. Schedule your showing today and experience the serene lifestyle this property has to offer! Furnace and CA 2024
- Type:
- Single Family
- Sq.Ft.:
- 2,080
- Status:
- Active
- Beds:
- 3
- Lot size:
- 1 Acres
- Year built:
- 1972
- Baths:
- 2.00
- MLS#:
- CA1032326
- Subdivision:
- Unknown
ADDITIONAL INFORMATION
This pristine 3-bedroom 2 bath home situated on a 1-acre lot in a secluded area is an absolute showstopper! Inside you will be greeted with a spacious living room flowing seamlessly into the dining room with many windows delivering an abundance of natural light. The practical eat-in kitchen offers high end finishes, matching appliances and easy access to the back deck creating the perfect place to entertain or simply relax. The 2 main floor bedrooms are conveniently adjacent to the bathroom with a walk-in shower. You will be amazed with everything the lower level has to offer; an enormous family room that leads to the back patio, a spacious bedroom with dual closets, an office/4th bedroom and a second full bath. Outside the sprawling backyard showcases immaculate landscaping and picturesque natural views that can be enjoyed by the expansive deck. An added bonus is the plenty of extra storage space found in the 40 x 50 machine shed. Schedule your private showing today!
- Type:
- Single Family
- Sq.Ft.:
- 1,106
- Status:
- Active
- Beds:
- 2
- Year built:
- 1900
- Baths:
- 1.00
- MLS#:
- CA1032304
- Subdivision:
- Galesburg
ADDITIONAL INFORMATION
Welcome to your perfect first home! This charming 2-bedroom house, situated on a spacious corner lot, offers a delightful blend of comfort and character. The master bedroom features a versatile additional room that can serve as a nursery or office space, while the detached 1-car garage provides convenient storage and parking. Enjoy outdoor living on the inviting front porch, complete with a lovely porch swing, and relax in the fully fenced yard, ideal for pets or gatherings. Cute landscaping enhances the home’s quaint appearance, making it a welcoming retreat. Located just a stone’s throw from Knox College, this home is perfect for students, faculty, or anyone looking to enjoy a vibrant community. Don’t miss the opportunity to make this charming house your new home!
- Type:
- Single Family
- Sq.Ft.:
- 816
- Status:
- Active
- Beds:
- 2
- Year built:
- 1923
- Baths:
- 1.00
- MLS#:
- PA1253679
- Subdivision:
- East Park
ADDITIONAL INFORMATION
This charming home offers a spacious main-level kitchen with washer and dryer hookups, a formal dining room, a cozy living room, two bedrooms, and a bathroom featuring a walk-in shower. Recent updates include a roof on both the house and garage (7 years old), furnace and central air (15 years old), a new furnace control board installed in 2022, replacement windows, and a water heater (9 years old). The property boasts a large detached garage and a fenced area. The kitchen and bathroom have newer flooring. Relax on the front porch or back patio while enjoying the scenic view of the nearby no-horn train line. Don't miss out—schedule your appointment today!
- Type:
- Single Family
- Sq.Ft.:
- 1,220
- Status:
- Active
- Beds:
- 3
- Year built:
- 1954
- Baths:
- 1.00
- MLS#:
- CA1032260
- Subdivision:
- Lake Bracken
ADDITIONAL INFORMATION
Set on a peaceful, wooded lot at the end of a cove on Lake Bracken, this updated home offers a surprisingly large open-concept layout, a modern kitchen with stainless steel appliances, and 3 bedrooms, all in an efficient design. The newly built spacious deck is perfect for relaxing or entertaining. Enjoy the beautifully landscaped front yard and the quiet of nature all around. Inside, you'll find large bedrooms, a remodeled bath, and plenty of natural light. It's just steps away from the pool and playground, and right around the corner from the Clubhouse. Whether you're looking for a quiet retreat or a home that’s perfect for gatherings, this property delivers on all fronts. Don't miss your chance—schedule your showing today! Prospective buyers are welcome to review memberships and bylaws at https://www.lakebracken.com.
$250,000
110 Circle Drive Galesburg, IL 61401
- Type:
- Single Family
- Sq.Ft.:
- 1,810
- Status:
- Active
- Beds:
- 2
- Year built:
- 1956
- Baths:
- 2.00
- MLS#:
- CA1032258
- Subdivision:
- Galesburg
ADDITIONAL INFORMATION
This thoroughly charming, warm, and meticulously maintained 2 bed 1.5 bath home is designed for convenience and relaxation. The home includes abundant entertaining space with a gorgeous three-season room, tranquil and beautifully landscaped yard, and paver patio. The front formal living room includes floor to ceiling windows with plantation shutters; the great room is cozy yet spacious featuring a fireplace and vaulted ceiling. The kitchen is centrally located between the two living areas and includes an updated backsplash, breakfast bar, and skylight. The laundry room is conveniently situated off of the kitchen with access to the attached two car garage. Generously sized bedrooms both have ensuite bathrooms (one shared, one private). Schedule your private showing today!
- Type:
- Single Family
- Sq.Ft.:
- 976
- Status:
- Active
- Beds:
- 2
- Lot size:
- 0.3 Acres
- Year built:
- 1891
- Baths:
- 1.00
- MLS#:
- CA1032255
ADDITIONAL INFORMATION
Cozy and Cute Two Bedroom Home featuring living room, kitchen, main level laundry, two bedrooms, and full bathroom. Vinyl exterior, deck, and 2-car garage. Great first time home buyer or investment property. Call today!
- Type:
- Single Family
- Sq.Ft.:
- 1,508
- Status:
- Active
- Beds:
- 3
- Lot size:
- 0.23 Acres
- Year built:
- 1915
- Baths:
- 1.00
- MLS#:
- CA1032239
- Subdivision:
- Lombard
ADDITIONAL INFORMATION
Classic Bungalow featuring covered front porch perfect for evening visits and casual conversation regardless of rain or shine. Entry offers convenient coat closet, living room wood flooring and natural woodwork, formal dining room centered conveniently between living room and kitchen. Kitchen includes range/oven, refrigerator, and ample cabinet/cupboard space. Family room addition provides additional space and could be utilized as a third bedroom. Two main floor bedrooms both offering wood flooring, walk-in closets with bathroom located within just steps away. Full basement offers space for recreation, storage, laundry, and hobbies. Low maintenance exterior, 1.5-car garage, garden shed, and concrete patio overlooking backyard. Home is situated on corner lot located within walking distance of schools, and recreational areas. Call today!
- Type:
- Single Family
- Sq.Ft.:
- 896
- Status:
- Active
- Beds:
- 2
- Year built:
- 1902
- Baths:
- 1.00
- MLS#:
- PA1253564
- Subdivision:
- City Of Galesburg
ADDITIONAL INFORMATION
Attention Investors: Explore this charming and cozy 2-bedroom home located on a picturesque, wide, brick-lined street near Lombard Junior High School. This property is being sold as-is and requires new floor covering throughout (the living room may have hardwood beneath the carpet). Features include a one-car attached garage, partial basement, tree provides shade for backyard, and a welcoming front porch. Notable updates include replacement of windows, vinyl siding, and the roof in 2000. The AC unit requires freon. A must-see investment opportunity!
- Type:
- Single Family
- Sq.Ft.:
- 1,656
- Status:
- Active
- Beds:
- 3
- Year built:
- 1977
- Baths:
- 2.00
- MLS#:
- CA1032143
ADDITIONAL INFORMATION
*Agent owned* Welcome to this newly renovated 3-bedroom, 1.5-bath home. As you walk through the front door, you’ll immediately notice the attention to detail in every room. The home features all-new flooring, providing a fresh and cohesive flow throughout, while the solid oak doors and custom oak trim add a rich, timeless feel. No expense has been spared in the kitchen, which showcases high-end designer soft-close cabinets, pristine quartz countertops, and a full suite of brand-new stainless steel appliances. This kitchen is not only beautiful but also highly functional, offering ample space for cooking, entertaining, and gathering. The main bathroom has been completely transformed into a tranquil retreat, with all new fixtures, finishes, and a modern yet inviting aesthetic. The additional half bath adds convenience for guests and everyday living. The living area is perfect for cozy nights in, centered around a wood-burning fireplace. Step outside to the mostly fenced backyard, ideal for summer barbecues, gardening, or just relaxing in the fresh air. The home’s exterior is just as impressive, featuring a charming whitewashed brick front that adds curb appeal and sets the tone for the quality craftsmanship found within. Whether you're enjoying a quiet evening in or hosting friends and family, this home has it all. This move-in-ready property is an exceptional find.
- Type:
- Single Family
- Sq.Ft.:
- 1,326
- Status:
- Active
- Beds:
- 3
- Year built:
- 1880
- Baths:
- 2.00
- MLS#:
- CA1032124
ADDITIONAL INFORMATION
Here is your 3 bed 2 bath home with updated flooring throughout! Laundry room conveniently located on the main floor. Cozy up by the wood burning fireplace as the colder months approach. Large fenced in yard with mature trees on a corner lot. Enjoy a newer built deck overlooking the yard. A 2 car detached garage for covered parking and hobbies. Additional storage of a shed.
- Type:
- Single Family
- Sq.Ft.:
- 3,290
- Status:
- Active
- Beds:
- 4
- Lot size:
- 0.27 Acres
- Year built:
- 1992
- Baths:
- 3.00
- MLS#:
- CA1032104
- Subdivision:
- Montague Place Second
ADDITIONAL INFORMATION
More Than Meets the Eye with your 4/5 bedroom, 3 bathroom ranch style home offering lots of living and storage space. Enjoy an easy life style with all main level amenities which include living room, dining area open to kitchen offering appliances, breakfast bar, plenty of counter, cupboard, and cabinet space. Main floor also offers bedroom room suite featuring private bathroom, and walk-in closet on the south side of home. Two additional main level bedrooms located on the north side of the home offering ample size and closet space located served by hall bathroom. Convenient main level laundry is situated within steps of the kitchen, and bedrooms. Finished lower level provides additional living space featuring family/recreation space, home office or conducive to a non-conforming 4th bedroom, full bath plus additional non-conforming 5th bedroom. Lower level also offers unfinished space ideal for storage, hobbies, recreation, or the possibility of more living area. Low maintenance vinyl exterior, 2.5-car attached garage, concrete drive, concrete patio overlooking the backyard. Located close to shopping, restaurants, recreation, health care, schools, and situated within walking distance to Costa School. Call today for an appointment to view this wonderful home.
$274,900
1074 Spoden Lane Galesburg, IL 61401
- Type:
- Single Family
- Sq.Ft.:
- 2,002
- Status:
- Active
- Beds:
- 3
- Lot size:
- 0.6 Acres
- Year built:
- 2007
- Baths:
- 2.00
- MLS#:
- CA1032088
- Subdivision:
- Lawndale Meadows
ADDITIONAL INFORMATION
The meticulously cared for, move-in ready home that you've been watching for, just came on the market! You'll find it at 1074 Spoden Lane, within the Lawndale Meadows Subdivision, just outside of Galesburg! See perfection from the moment you pull in the driveway, beginning with a spacious two car garage and additional space for that golf cart or riding lawn mower. Open the front door into the beautiful foyer that leads to a stunning living room complete with cathedral ceiling and a gas log fireplace. Pass through the dining room with a sliding door that goes out to the private patio, and then into the fabulous kitchen housing newer appliances and lots of gorgeous cherry cabinets, plus an island. An additional space for dining that is lined with big windows gives you an amazing place to start your day over breakfast. The master bedroom boasts a brand new wood accent wall, plus a walk-in closet and spacious bath with a shower and soaker tub. Two more nice-sized bedrooms offer walk-in closets and lots of comfort for family, guests, or office space. The 24 x 26 garage, with lots of space for cars, toys, and a golf cart with its very own door, has a newly and professionally coated floor, plus lots of room for storage. Need more? There is a 10 x 16 shed in the backyard too! Just a hop, skip, and jump to Lake Bracken Country Club, and a cart path to get you to the golf course in style, this home literally has IT all!! Let's check it out soon, before it's already spoken for!
Andrea D. Conner, License 471020674, Xome Inc., License 478026347, [email protected], 844-400-XOME (9663), 750 Highway 121 Bypass, Ste 100, Lewisville, TX 75067

Listings courtesy of RMLS Alliance as distributed by MLS GRID. Based on information submitted to the MLS GRID as of {{last updated}}. All data is obtained from various sources and may not have been verified by broker or MLS GRID. Supplied Open House Information is subject to change without notice. All information should be independently reviewed and verified for accuracy. Properties may or may not be listed by the office/agent presenting the information. Properties displayed may be listed or sold by various participants in the MLS. All information provided by the listing agent/broker is deemed reliable but is not guaranteed and should be independently verified. Information being provided is for consumers' personal, non-commercial use and may not be used for any purpose other than to identify prospective properties consumers may be interested in purchasing. Copyright © 2024 RMLS Alliance. All rights reserved.
Galesburg Real Estate
The median home value in Galesburg, IL is $102,000. This is higher than the county median home value of $88,400. The national median home value is $338,100. The average price of homes sold in Galesburg, IL is $102,000. Approximately 50.83% of Galesburg homes are owned, compared to 35.78% rented, while 13.39% are vacant. Galesburg real estate listings include condos, townhomes, and single family homes for sale. Commercial properties are also available. If you see a property you’re interested in, contact a Galesburg real estate agent to arrange a tour today!
Galesburg, Illinois has a population of 30,298. Galesburg is less family-centric than the surrounding county with 23.22% of the households containing married families with children. The county average for households married with children is 25.27%.
The median household income in Galesburg, Illinois is $39,115. The median household income for the surrounding county is $45,994 compared to the national median of $69,021. The median age of people living in Galesburg is 41.2 years.
Galesburg Weather
The average high temperature in July is 84.4 degrees, with an average low temperature in January of 14.3 degrees. The average rainfall is approximately 39.3 inches per year, with 24.1 inches of snow per year.
