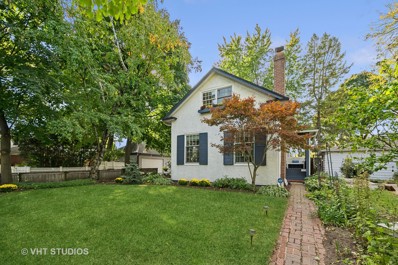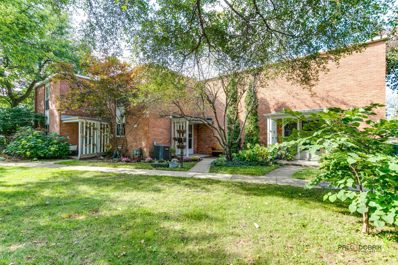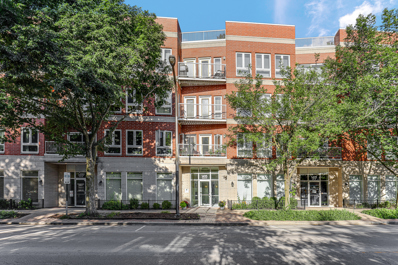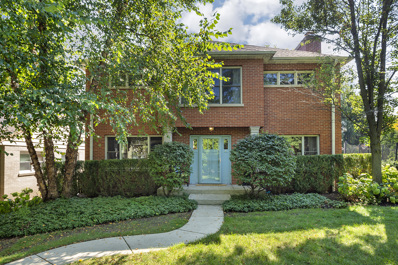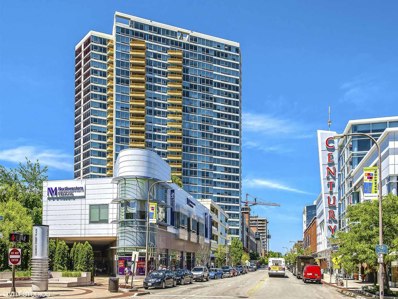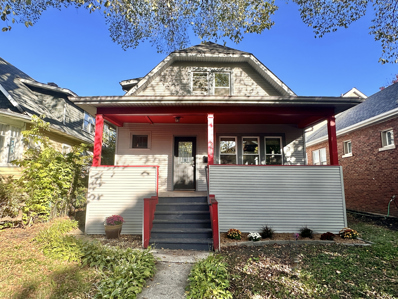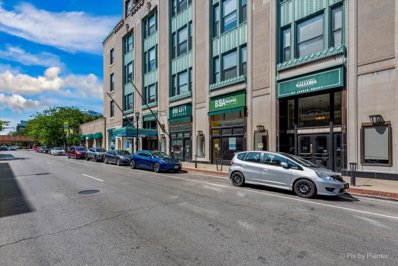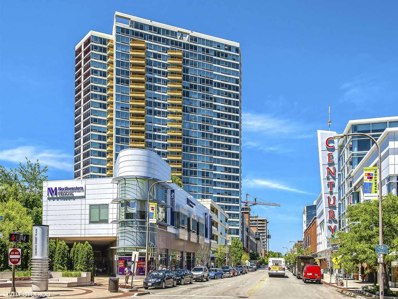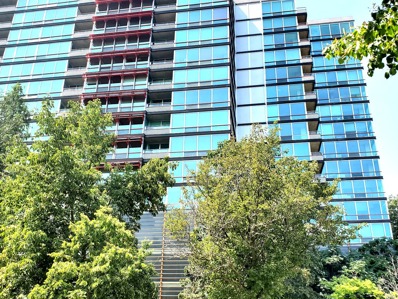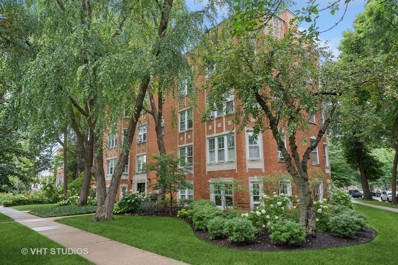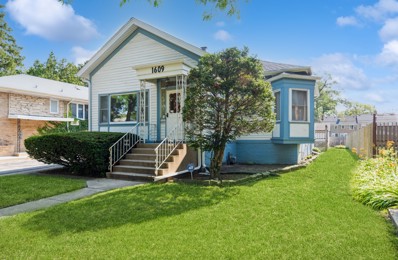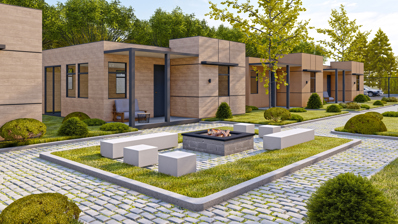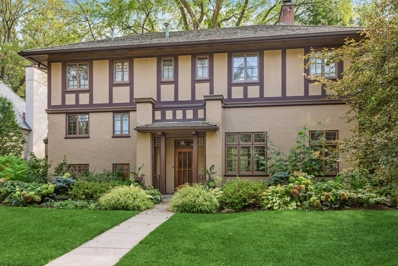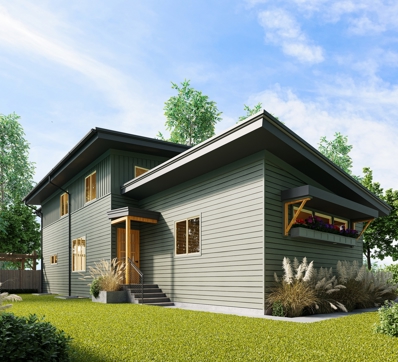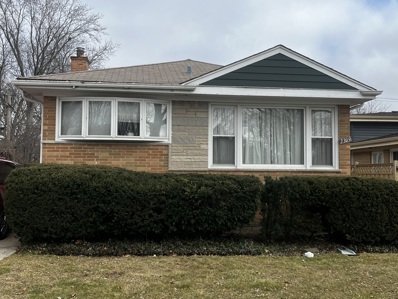Evanston IL Homes for Sale
- Type:
- Single Family
- Sq.Ft.:
- n/a
- Status:
- Active
- Beds:
- 2
- Year built:
- 1920
- Baths:
- 2.00
- MLS#:
- 12178111
ADDITIONAL INFORMATION
Perfect size, refreshed and updated charming cottage in a very walkable location just steps to Central Street's boutique shops, both metra and el trains, Hewn Bakery, Backlot coffee, Leonidas, Comida's rooftop, schools, parks and more! The cozy first floor den could be a 3rd bedroom with a full first floor bath. Beautiful windows, hardwood floors, fresh decor and wood burning fireplace plus built-in bookshelves in the living room opens to the dining room. Full height solid wood cabinets in the kitchen,granite counters and stainless appliances. Popular circular floor plan. The second floor includes two bedrooms, full bath with shower and storage space. Full finished basement with three separate rooms - playroom, office, storage and laundry,mechanical room and new mudroom area. Fully fenced back yard with patio. One car garage plus parking space. All new electrical/panel. See list of improvements and floor plans under additional information.
- Type:
- Single Family
- Sq.Ft.:
- 1,184
- Status:
- Active
- Beds:
- 2
- Year built:
- 1957
- Baths:
- 2.00
- MLS#:
- 12182600
ADDITIONAL INFORMATION
Experience modern living in this fully remodeled townhouse on the Evanston/Wilmette border! This stunning home features brand-new hardwood floors, an ensuite master bathroom, recessed lighting, and a custom staircase, blending style and comfort seamlessly. Located in the highly sought-after Orrington School District, this home is move-in ready with no association fees! The bright, updated kitchen boasts Carrera quartz countertops, stainless steel appliances, and space for a breakfast table, all while overlooking the charming neighborhood garden, Thelma's. With in-unit laundry and no pet restrictions, this home is as convenient as it is beautiful. Both spacious bedrooms offer oversized closets, and the outdoor area includes a private patio and carport. Ideally situated close to the Purple Line Linden CTA, schools, the lakefront, NorthShore Evanston Hospital, community golf course, and Northwestern University's campus and sports complex. This gem is a must-see! Currently tenant occupied. Leased through July 2025. (Rent is $2,598/month).
- Type:
- Single Family
- Sq.Ft.:
- 1,250
- Status:
- Active
- Beds:
- 2
- Year built:
- 1999
- Baths:
- 2.00
- MLS#:
- 12179111
ADDITIONAL INFORMATION
Welcome to your new home in the heart of downtown Evanston! This chic and contemporary 2-bedroom, 2-bathroom condo offers the perfect blend of urban living and modern comfort. Open floor plan helps the living and dining areas flow seamlessly, creating an inviting space perfect for entertaining or relaxing after a busy day. Kitchen features maple cabinets, granite countertops and black appliances. The breakfast bar is ideal for a quick morning bite or an unwinding evening cocktail. Spacious master suite has a big walk-in closet and a bathroom with double vanity, separate shower and a tub. Your private balcony is more like a retreat oasis perfect for a morning cup of coffee. In-unit laundry and 1 parking space in the heated garage adds to the convenience. Well maintained building offers a rooftop terrace, gym, bike room and storage. HOA includes all the building amenities as well as water, garbage, internet and cable TV. Situated in a vibrant neighborhood, you'll be just steps away from world-class dining, shopping, and entertainment, as well as convenient access to public transportation and walk to train. Hurry and make it yours!
$1,329,999
840 Milburn Street Evanston, IL 60201
- Type:
- Single Family
- Sq.Ft.:
- 3,650
- Status:
- Active
- Beds:
- 5
- Lot size:
- 0.18 Acres
- Year built:
- 1958
- Baths:
- 4.00
- MLS#:
- 12166927
ADDITIONAL INFORMATION
Wonderful, light and bright home in amazing northeast Evanston location with an open first floor layout plus a large bedroom and full bath on the main living level. Plentiful living space on 3 levels includes defined living, dining, and family room spaces on the first floor in addition to the updated kitchen with counter seating, large bedroom or office, and full bath. The finished basement has a large seating area, game room, bedroom and full bath, and laundry room. The second floor offers an additional 3 bedrooms and 2 full baths. The lovely primary suite includes a walk in closet and full bath with separate shower and soaking tub. Rear garden is perfect for entertaining with paved patio and built-in grill right off the kitchen. The large side yard that flows from both the back garden and front yard currently accommodates a large trampoline and fire pit. This beautiful home is move-in-ready with so many beautiful details for easy living. Perfect location only a few blocks to Lighthouse Beach, Orrington School, public transportation, shops and restaurants. A wonderful opportunity!
- Type:
- Single Family
- Sq.Ft.:
- n/a
- Status:
- Active
- Beds:
- 3
- Year built:
- 2002
- Baths:
- 4.00
- MLS#:
- 12166683
ADDITIONAL INFORMATION
"Location, location....best location." Once-in-a-Lifetime Ultra-Luxury Living on the North Shore. DUPLEX PENTHOUSE WITH AN IN-UNIT ELEVATOR DESIGNED BY AWARD-WINNING ARCHITECT- DAVID HOVEY. Elegant 3 beds- 3.5 baths- 3 parking in this Huge top floor unique Duplex Property with approximate 3,608 sq. ft. plus 227 sq. ft. in Balconies giving this amazing unit plenty of natural light from every room and endless panoramic breathtaking views of Downtown Chicago/Evanston and the Lake (Helicopter views), floor-to-ceiling windows, and extra high ceilings. The one-of-a-kind kitchen features top-of-the-line stainless steel appliances, new backsplash, an island, and white cabinets. The living room, dining room, kitchen, half bath, and balcony are located on the main floor, and the bedrooms, bathrooms, and storage rooms are on the second floor. The primary suite offers a huge walk-in closet, a primary bath with double vanity, a bathtub, and a standing shower with double shower heads. The unit is also appointed with two private balconies with amazing outdoor space, a laundry room, a private elevator, 3 indoor heated parking spaces, and a storage locker. This luxury property looks like a movie set! All of this is in a Well-Managed building with amenities that include a beautiful lobby with 24-hour door staff, an indoor pool, a jacuzzi, a 3,000 sq. ft. fitness center with state-of-the-art equipment, a large bike room, a recycling area, and a 4th-floor deck with Room & Board patio furniture & business center. Parking Spaces 149, 151, 152, and Storage Locker 87 are Limited Common Elements. Basic cable/Internet and gas are included in the assessment. The Optima Views building received the Distinguished Building Award from the Chicago Chapter of the American Institute of Architects in 2005. Home to world-class Northwestern University, Evanston residents have plenty to cheer about - from watching Big Ten sports and enjoying cultural events to exploring academic pursuits to vibrant lakefront wellness and romantic evenings at Amy Morton restaurants. Walker's Paradise score 95, you do not require a car to run daily errands, with easy access to the Lakefront, beaches, Music venues, wellness spas, Northwestern hospital & North shore Medical Care, highly-sought after restaurants, shopping, a new 12-screen AMC movie theatre, and we are proud Northlight Theatre is coming home. Feels like a traditional home soaring in the sky! Seller's Market in this building.
$410,000
1801 Grey Avenue Evanston, IL 60201
- Type:
- Single Family
- Sq.Ft.:
- 1,619
- Status:
- Active
- Beds:
- 4
- Year built:
- 1919
- Baths:
- 2.00
- MLS#:
- 12148647
ADDITIONAL INFORMATION
Welcome to this beautifully remodeled single-family home in the heart of Evanston, IL, where modern living meets timeless charm. Completely remodeled in 2013 and meticulously updated since then, this home offers a perfect blend of contemporary design and functional space. Step inside to discover a bright and airy open-concept layout, featuring a stunning kitchen with granite countertops, stainless steel appliances, and elegant 42" cabinets. The kitchen seamlessly overlooks the inviting living room and a separate dining area, making it ideal for both everyday living and entertaining. The main level offers a convenient layout with two good sized bedrooms and a full bathroom, while the upstairs boasts two additional spacious bedrooms, another full bathroom, and a cozy family room (or home office?) The large upstairs bathroom features a double vanity and a roomy, luxurious shower. Enjoy the comfort of brand-new carpeting on the upper level, while the main floor retains its original charm with beautifully refinished wood flooring. Step outside to your private backyard oasis, complete with a gorgeous perennial garden and a charming gazebo area-perfect for relaxing by a fire pit or creating a seating area to enjoy a quiet evening. A rare find in Evanston, the property also includes a newer, oversized 3-car garage built in 2019. The unfinished basement offers endless possibilities, ready to be transformed into whatever your imagination desires-whether it's an additional living space, home gym, or entertainment area (may be suitable for a renovation loan.) Situated in a prime location, you're just minutes from downtown Evanston, and within walking distance to Perry Park, Mason Park, Beck Park, and Evanston High School. Located in Evanston's 5th Ward, this home is in a community that is eagerly anticipating the opening of a brand-new elementary school in 2026. Plus, you're only a couple of miles from the lake, offering easy access to all the outdoor beauty and recreation Evanston has to offer. Don't miss the opportunity to own this exceptional home that combines modern comforts with a fantastic location.
- Type:
- Single Family
- Sq.Ft.:
- 1,000
- Status:
- Active
- Beds:
- 1
- Year built:
- 1929
- Baths:
- 1.00
- MLS#:
- 12148611
ADDITIONAL INFORMATION
One of the few investor friendly buildings in Evanston with no rental restrictions! Location is everything in this historic, vintage charm Old Marshall Field building that was converted in 2001! Downtown Evanston beautiful move-in condition 1 bedroom 1 bathroom TOP LEVEL condo with 12 foot ceilings near movies, shopping, dining, restaurants, university and transportation. Jaw dropping views. Selling as is. Please note -- the water tank needs to be replaced. There is a little water damage from the water tank which is in the room above the bathroom ceiling. Parking spot #33. This is a short sale and subject to final bank approval.
- Type:
- Single Family
- Sq.Ft.:
- 700
- Status:
- Active
- Beds:
- 1
- Year built:
- 2003
- Baths:
- 1.00
- MLS#:
- 12137392
ADDITIONAL INFORMATION
INVESTOR Trophy Unit with Sweeping Southeast views of the lake and Downtown Chicago. This 1 bedroom unit is appointed with new hard flooring, floor-to-ceiling windows in every room, in-unit washer & dryer, parking space #124, and storage space #54. Well-managed building with amenities that include 24-hour door staff, pool, jacuzzi, fitness center, indoor heated parking garage, 4th-floor deck with Room & Board patio furniture, a business center, and a bike room. Heat, basic cable/internet & gas are included in the assessment. Outstanding downtown Evanston location close to public transportation: CTA (Purple Line), Metra train, and Bus transit to the airport & malls. The building is a convenient walking distance to Farmer's Market, Top Tier Medical campus, the new 12-screen AMC movie theatre across the street. Walk to the center of downtown with fun local eateries and bars, for groceries you have Whole Foods & Trader Joe's and 2 Starbucks. Evanston is one of the Chicago area's premier & sought-after neighborhoods with easy access to the Lakefront, beaches, Music and performing venues, spas, Northwestern Hospital, and highly-rated restaurants and shopping. A true feeling of wellness with a Walk Score 97: Walker's Paradise - Daily errands do not require a car :) directly benefits your "health wellness." Bike Score 95: Biker's Paradise - Feels like Europe or Asia with bike paths. Seller's Market in this building. Current lease ends June 30, 2025.
- Type:
- Single Family
- Sq.Ft.:
- 737
- Status:
- Active
- Beds:
- 1
- Year built:
- 2000
- Baths:
- 1.00
- MLS#:
- 12137262
- Subdivision:
- Optima Horizons
ADDITIONAL INFORMATION
Lake Views! In this Spacious 1bed/1 bath with fresh painted, new toilet,bathroom fan . balcony, garage, pool and doorman in Optima Horizons steps to downtown Evanston. Beautiful unit has open floor plan, living room with hardwood flrs and floor to ceiling windows, gorgeous lake and East views, large dining room or den, beautiful bathroom, large bedroom, in unit laundry, full amenity building near transportation, Northwestern, and lakefront.
- Type:
- Single Family
- Sq.Ft.:
- 1,400
- Status:
- Active
- Beds:
- 3
- Year built:
- 1920
- Baths:
- 2.00
- MLS#:
- 12120017
ADDITIONAL INFORMATION
Beautiful and spacious 3-bedroom, 2-bathroom condominium with a well-designed divided floor plan. This unit offers the feel of a home, featuring two bedrooms and a bath on one side and the third bedroom and bath on the other, ensuring privacy and comfort for family member and guests. Enjoy fantastic views from the large living room, which boasts a fireplace and overlooks the front lawn. The separate formal dining room offers a view of the community patio and garden at the rear. The kitchen and one of the bathrooms have been tastefully updated. Vintage details enhance the sunny treetop views from this third floor unit: hardwood floors throughout, lots of storage, coved ceilings, arched doorways, moldings. Newer Marvin Windows throughout provide insulation, ease of operation and cleaning while maintaining vintage feel. 2 blocks south of vibrant Central Street shops and restaurants. Metra is one block east at Central and Green Bay for easy commutes north (to Ravinia) and south. Radiator heat. 2 window AC units included. Easy street parking. Haven Middle School is at the corner. Elementary school Kingsley is one block south on Prairie. St. Athanasius is straight east on Lincoln at Ashland. Pets allowed. Rental allowed. Basement storage with shelving. Coin-operated washer and dryer.
- Type:
- Single Family
- Sq.Ft.:
- 1,300
- Status:
- Active
- Beds:
- 2
- Year built:
- 1965
- Baths:
- 2.00
- MLS#:
- 12122160
ADDITIONAL INFORMATION
Fantastic, bright and refreshed near-downtown Evanston 2 bed, 2 bath condo with garage parking is ideally located. The unit features a an updated kitchen, all new windows, and a flexible and spacious floorplan. The unit faces west, offering a gorgeous bright interior and a tree-filled view. The building is well-maintained, professionally managed with a gorgeous shared rear yard, 1st floor laundry room, workout room and attached garage and additional storage. The HOA rules prevent this from being an investment property, there is a no-pet policy, and there are no specials and over $95K in reserves. The location is situated to walk to downtown shops and restaurants, Lake Michigan, Northwestern and trains.
- Type:
- Single Family
- Sq.Ft.:
- 1,510
- Status:
- Active
- Beds:
- 2
- Year built:
- 1855
- Baths:
- 1.00
- MLS#:
- 12106384
ADDITIONAL INFORMATION
Welcome to this meticulously maintained 2-bed, 1-bath, detached 2.5-car garage ranch home on a picturesque, tree-lined street. This charming residence offers numerous upgrades and exudes curb appeal with its well-manicured lawn. As you step inside, you'll be greeted by soaring high ceilings and an abundance of natural sunlight streaming through the new windows, creating an airy and inviting atmosphere. The beautiful hardwood flooring throughout adds a polished touch to the home. The formal dining area flows seamlessly into the kitchen, which features new shaker cabinets, a modern backsplash, and space for a breakfast nook. Both bedrooms are generously sized, offering ample closet space and gorgeous wood-planked ceilings. The full bathroom is a good size, perfect for your daily routines. There is a versatile bonus room that can be used as a family room, mudroom, playroom, office, or even a third bedroom. The large deck at the back of the house is great for entertaining guests with a BBQ or simply enjoying the serene surroundings on a sunny day. The unfinished basement offers plenty of storage space and houses the washer and dryer. This home has been thoroughly updated, including eight Pella windows (2021), new roof (2022), 200-amp breaker box (2024), Carrier AC and Furnace (2024), updated copper plumbing, ensuring you won't need to worry about major capital expenditures. Excellent and highly rated schools, including Lincolnwood Elementary and Evanston Township High School. Located just minutes from the Evanston Metra, beaches, parks, and downtown, this home is in a fantastic location to enjoy all that Evanston has to offer.
- Type:
- Single Family
- Sq.Ft.:
- 1,569
- Status:
- Active
- Beds:
- 3
- Year built:
- 1967
- Baths:
- 2.00
- MLS#:
- 12107417
ADDITIONAL INFORMATION
Large three bedroom corner unit with bright tree top western views. Over 1500 square feet with open floor plan, newly refinished hardwood floors and freshly painted through out. The large Living room and Dining room open to a large eat in kitchen. The Master bedroom suite boasts a large walk in closet, separate sink vanity, and tub shower. The two other bedrooms, with hall bath, have large double closets for lots of storage. Updated windows through out, air conditioning, heated indoor garage parking and storage locker. The building has a beautiful grassy back yard with patio, outdoor furniture, grills and gardens. The fully equipped exercise room and elevators make it perfect. Walk to town, trains, lake Michigan and Northwestern.
$2,174,000
2944 Grant Street Evanston, IL 60201
- Type:
- Single Family
- Sq.Ft.:
- 5,174
- Status:
- Active
- Beds:
- 5
- Lot size:
- 0.55 Acres
- Year built:
- 1930
- Baths:
- 6.00
- MLS#:
- 12088072
ADDITIONAL INFORMATION
Step into the elegant affluence of this timeless Hemphill on large half-acre lot! With high ceilings, steel-frame casement windows and wood floors throughout, this home is suffused in natural light and architectural interest. The main living level includes a dramatic living room with wood-burning fireplace and 10' ceilings, flowing to formal dining space, separate breakfast room and gourmet kitchen with quartz countertops, Viking range and SubZero refrigerator. The open and airy two-story family room was added in 1996 and features a large wood-burning fireplace, floor-to-ceiling french doors, vaulted ceilings, lighted stained glass panels and views of the extra-deep rear yard and entertaining terrace. Entertaining is a dream on the large 35' x 45' bluestone patio with limestone-faced wood-burning fireplace, a seven-person in-ground hot tub, and a gourmet outdoor kitchen complete with built-in gas grill, new bar fridge, granite-topped bar and four gas supplies for adding outdoor heat lamps! The exceptional second floor is open and airy with a wide central hallway leading to generously sized bedrooms. The primary suite easily accommodates a king-size bed and lounging area - plus two walk-in-closets and a serene step-down primary bathroom with radiant heat floors, dual vanities, steam shower and Jacuzzi tub. Also on the second floor is an en-suite bedroom with remodeled bath and easy access to rear stairs - perfect for guests or nanny. This home is designed with two work-from-home offices - one on the main level and one on the second floor, both with built-in shelving and file drawers. The spacious 3rd floor bedroom, currently used as a play room and workout space, is light-filled with tree-top views of the expansive rear lot and has its own updated full bath. The basement boasts epoxy-coated floors, a climate-controlled wine room, laundry, large storage spaces and lots of finishing options. The amazing attached 4-car tandem heated garage is accessed by front drive with extra parking options. Numerous updates by current owners include the 2-story family room, updated kitchen, mudroom, guest suite and expanded garage, 400-amp electric service, Generac generator, CatV wiring, two SpacePak air conditioning zones both with new condenser units and air handlers, repainted dining room and much more. See Feature Sheet for full details. Move into an upscale and comfortable lifestyle in a prime location with this extensively remodeled Hemphill home, originally built as a residence for Clarence Hemphill himself.
$349,000
1915 Grant Street Evanston, IL 60201
- Type:
- Single Family
- Sq.Ft.:
- 600
- Status:
- Active
- Beds:
- 2
- Year built:
- 2024
- Baths:
- 1.00
- MLS#:
- 12037207
ADDITIONAL INFORMATION
Introducing UrbanEco on Grant! A fabulous new Pocket Neighborhood on Grant Street. 12 New Construction Ranch Homes designed with Energy Efficient materials. Wonderful outdoor retreat space featuring professionally manicured landscaping, fire pit, grill and entertaining space. These Energy Efficient homes are thoughtfully designed with high ceilings, high end finishes, Anderson windows, state of the art mechanicals that deliver superior air quality and beautifully appointed post modern exteriors. Secured parking is available for purchase. This spectacular New Home Development is delivering Early 2025. Don't miss out on this unique opportunity!
$1,325,000
2212 Lincoln Street Evanston, IL 60201
- Type:
- Single Family
- Sq.Ft.:
- 2,850
- Status:
- Active
- Beds:
- 5
- Year built:
- 1912
- Baths:
- 4.00
- MLS#:
- 12021376
ADDITIONAL INFORMATION
Welcome to the Robert & Mina Worstall house, a meticulously preserved and maintained Dwight Perkins landmark in the heart of northwest Evanston. The home graces the cover of Prairie Metropolis: Chicago the birth of a New American House and is a Prairie-Style gem with Arts and Crafts influences. It exemplifies the meeting of architectural history and modern comforts. Step in the inviting entry and the space opens to the living room's 16-foot, barrel-vaulted ceiling and stunning woodwork with a fireplace arch that echoes the ceiling. To the west of the living room resides a sunroom while five steps down to the east is a dining room capable of seating parties of four to 12. The built-in bookcases and china cabinets retain their original shellac finishes, as does the beamed oak ceiling. The south-facing French doors fill the space with light and lead to the backyard patio. To the north, the architect-designed kitchen with adjacent powder room blend vintage charm with up-to-date amenities. There are top-of-the-line stainless appliances, including a gas cooktop and built-in double oven and warmer, custom-made shaker cabinets, honed marble countertops, and plenty of room for a table or island. Whether you are a seasoned chef or simply enjoy hosting friends and family, this kitchen is a true delight of style and functionality. Upstairs, there are 5 bedrooms, 3 renovated bathrooms, and a family room (also known as the music room) on two additional levels. There's a gracious primary bedroom with working fireplace, walk-in closet, full bath with spacious shower and office. When it comes to space, you will find plenty of closets and storage options to keep this home organized, including a full unfinished attic and basement. You will be amazed by the landscaping that surrounds this beautiful property. The front of the house is Prairie Style defined. The spacious back yard with large patio is perfect for outdoor entertaining of family, friends and guests. There's room for croquet, badminton or just relaxing. At the rear of the lot, there's a two-car garage which makes the back yard very private. This is a one-of-a-kind home that doesn't come on the market often. Don't miss a chance to own this piece of preserved architectural history.
$1,279,000
2633 Crawford Avenue Evanston, IL 60201
- Type:
- Single Family
- Sq.Ft.:
- n/a
- Status:
- Active
- Beds:
- 4
- Lot size:
- 0.13 Acres
- Year built:
- 2024
- Baths:
- 4.00
- MLS#:
- 12018819
ADDITIONAL INFORMATION
Another stunning new construction single family home developed by XYiP Homes. Energy efficient 4 beds (plus 5th bedroom in the lower level) 3.1 bath home with designer high finishes throughout. Well designed floor plan with 10 foot ceilings on the 1st and 2nd floors and 9 foot ceilings in the lower level. Spacious 2 car attached garage and wonderful yard for entertaining and living! This home will be a show-stopper! Delivery Feb 2025. Still time to customize!
- Type:
- Single Family
- Sq.Ft.:
- 1,025
- Status:
- Active
- Beds:
- 3
- Year built:
- 1959
- Baths:
- 2.00
- MLS#:
- 11984320
ADDITIONAL INFORMATION
Charming 3-bedroom, 2-bathroom brick ranch home offering additional 2 bedrooms in a spacious, completed basement with hardwood floor throughout the home. This home boasts expansive laundry and utility rooms for added convenience. Enjoy the comfort of a large All-season room, seamlessly attached to the rear of the property. Perfect for relaxation or entertainment year-round. Ideally situated in northern Evanston. This location offers exceptional convenience, being just steps away from Old Orchard Mall and the Eden Expressway. Property is available for sale "as is."


© 2025 Midwest Real Estate Data LLC. All rights reserved. Listings courtesy of MRED MLS as distributed by MLS GRID, based on information submitted to the MLS GRID as of {{last updated}}.. All data is obtained from various sources and may not have been verified by broker or MLS GRID. Supplied Open House Information is subject to change without notice. All information should be independently reviewed and verified for accuracy. Properties may or may not be listed by the office/agent presenting the information. The Digital Millennium Copyright Act of 1998, 17 U.S.C. § 512 (the “DMCA”) provides recourse for copyright owners who believe that material appearing on the Internet infringes their rights under U.S. copyright law. If you believe in good faith that any content or material made available in connection with our website or services infringes your copyright, you (or your agent) may send us a notice requesting that the content or material be removed, or access to it blocked. Notices must be sent in writing by email to [email protected]. The DMCA requires that your notice of alleged copyright infringement include the following information: (1) description of the copyrighted work that is the subject of claimed infringement; (2) description of the alleged infringing content and information sufficient to permit us to locate the content; (3) contact information for you, including your address, telephone number and email address; (4) a statement by you that you have a good faith belief that the content in the manner complained of is not authorized by the copyright owner, or its agent, or by the operation of any law; (5) a statement by you, signed under penalty of perjury, that the information in the notification is accurate and that you have the authority to enforce the copyrights that are claimed to be infringed; and (6) a physical or electronic signature of the copyright owner or a person authorized to act on the copyright owner’s behalf. Failure to include all of the above information may result in the delay of the processing of your complaint.
Evanston Real Estate
The median home value in Evanston, IL is $424,900. This is higher than the county median home value of $279,800. The national median home value is $338,100. The average price of homes sold in Evanston, IL is $424,900. Approximately 51.11% of Evanston homes are owned, compared to 39.48% rented, while 9.42% are vacant. Evanston real estate listings include condos, townhomes, and single family homes for sale. Commercial properties are also available. If you see a property you’re interested in, contact a Evanston real estate agent to arrange a tour today!
Evanston, Illinois 60201 has a population of 78,454. Evanston 60201 is more family-centric than the surrounding county with 34.12% of the households containing married families with children. The county average for households married with children is 29.73%.
The median household income in Evanston, Illinois 60201 is $87,345. The median household income for the surrounding county is $72,121 compared to the national median of $69,021. The median age of people living in Evanston 60201 is 36.6 years.
Evanston Weather
The average high temperature in July is 83.1 degrees, with an average low temperature in January of 17.2 degrees. The average rainfall is approximately 36.4 inches per year, with 35.9 inches of snow per year.
