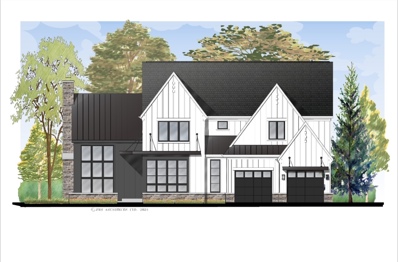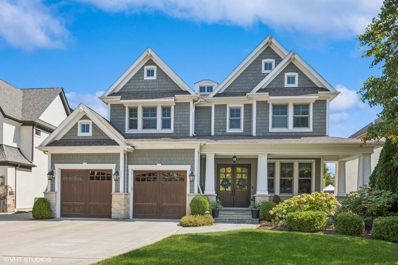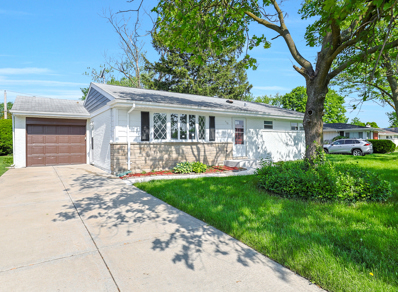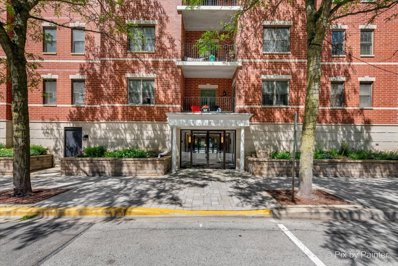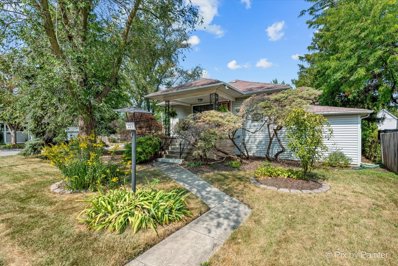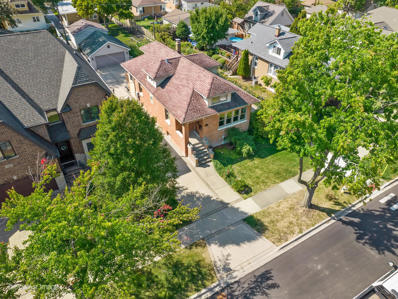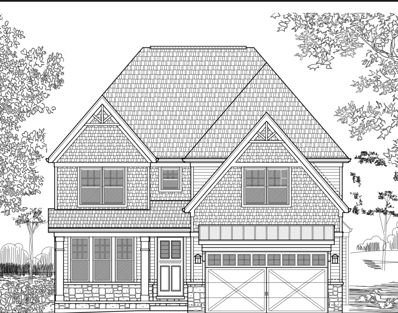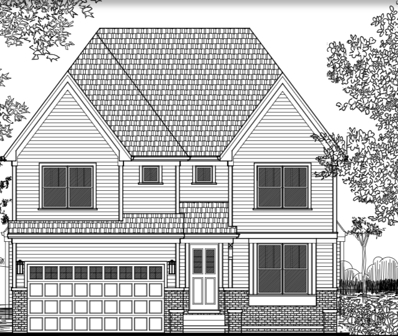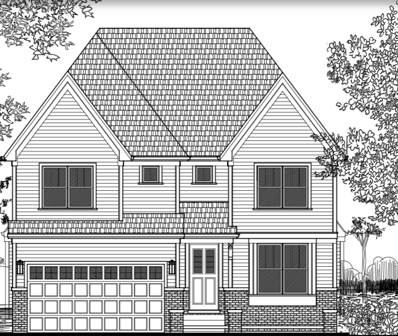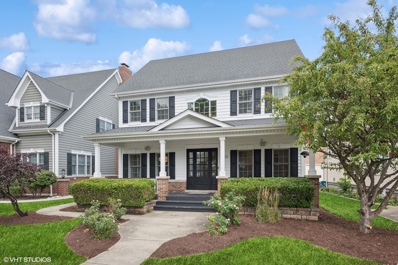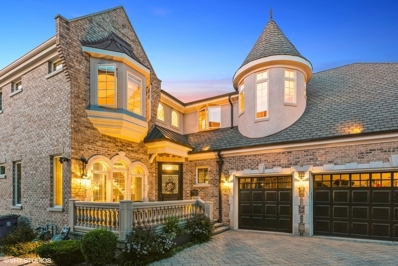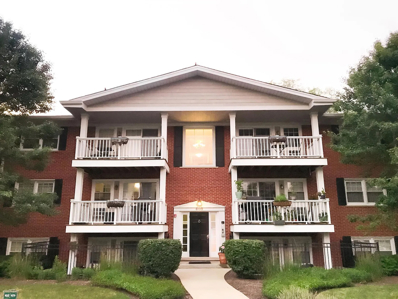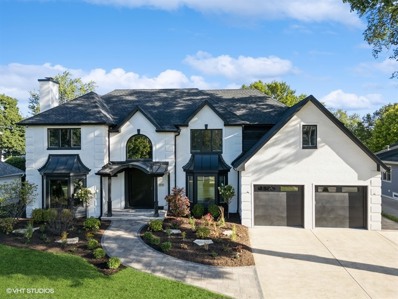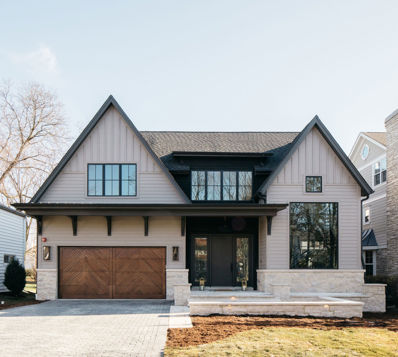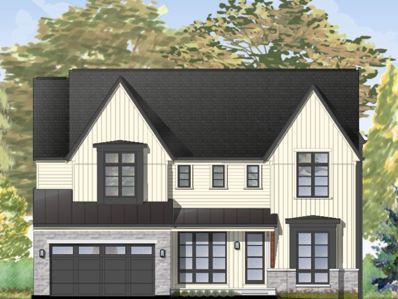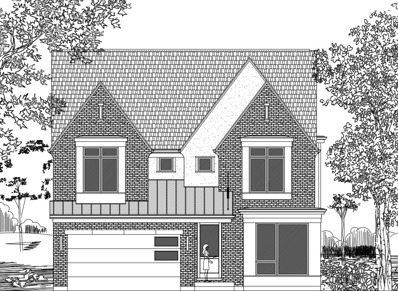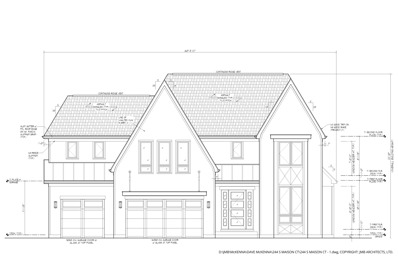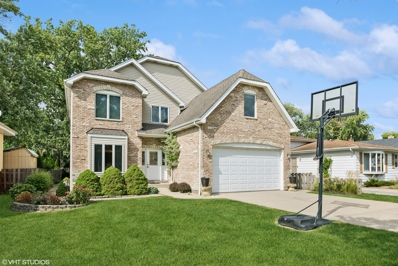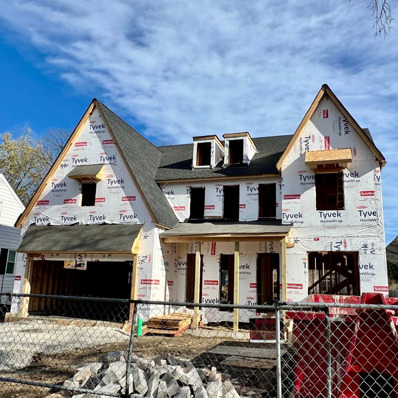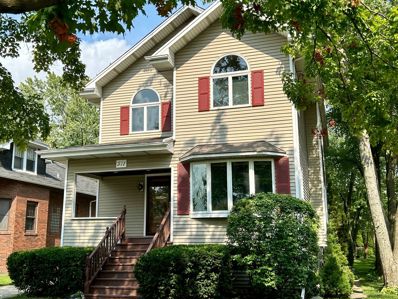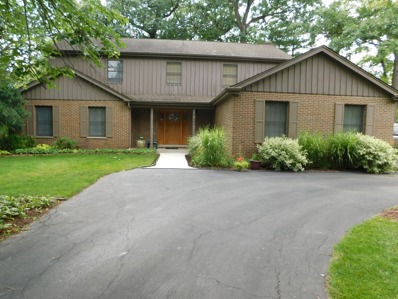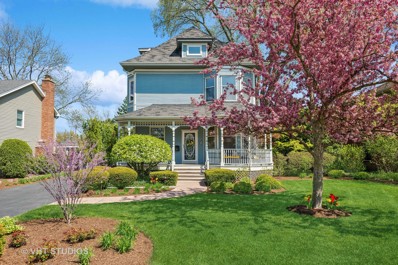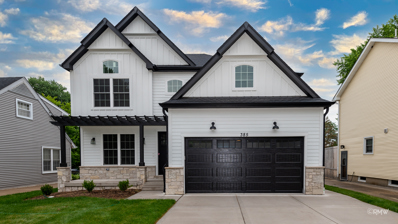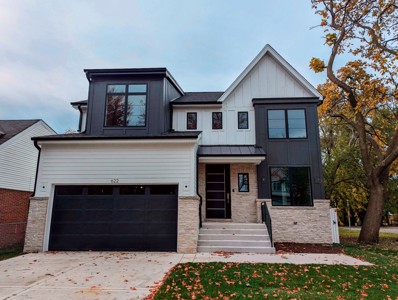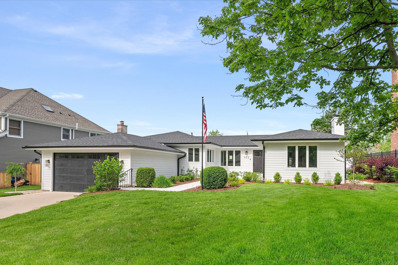Elmhurst IL Homes for Sale
$2,790,000
448 W Elm Park Avenue Elmhurst, IL 60126
- Type:
- Single Family
- Sq.Ft.:
- 4,914
- Status:
- Active
- Beds:
- 4
- Lot size:
- 0.3 Acres
- Year built:
- 2024
- Baths:
- 6.00
- MLS#:
- 12170807
- Subdivision:
- College View
ADDITIONAL INFORMATION
College View New Construction (Custom) By Know - Trusted - Builder Walk To Town (Everything) Location 80+ Wide Lot 3 Car Garage 4,807 Sq Ft (6,468 Total) 10 Foot Ceilings On First Floor Covered Front (Hidden) Entry First Floor PRVT Office With Custom Glass-Metal Doors and Floor To Ceiling Windows Informal Dining Room Overlooks The Custom Kitchen Custom Gourmet Kitchen With A Huge Island Walk-In (Designer - (11 X 10) "Fancy Pantry") Pantry Huge Family Room W/ 19 Ft Ceilings & A Stone WBFP 1st Floor (Wet) Bar Leading To A One Of A Kind (18 X 14) Sun Room Huge Custom Mud Room With A One Of A Kind Command (Electronic) Center & Walk In Closet 2nd Floor Landing (Loft) Looks Over The Family Room Large Master Suite With Two Large (His & Her) Closets & A Custom Built Dresser Luxury Spa Master Bath 4 Spacious Bedrooms (Up - All With Walk In Closets) 5.1 (Full) Luxury Baths 2nd Floor Laundry Finished Basement - Game Room - Recreation Room With Bar - Exercise Room - 5th Bedroom Walk To Town, Train, Schools, Parks, Shops, Restaurants, Everything Hawthorne Grade School - Sandburg Junior High - (Walk To) York High School. Love Elmhurst
$2,190,000
507 S Rex Boulevard Elmhurst, IL 60126
- Type:
- Single Family
- Sq.Ft.:
- 4,731
- Status:
- Active
- Beds:
- 4
- Year built:
- 2014
- Baths:
- 5.00
- MLS#:
- 12168280
ADDITIONAL INFORMATION
Welcome to 507 S. Rex Blvd! ~ Lincoln School at its best, set on a 70x230 RARE lot in this highly sought after neighborhood. A True 4 Car Garage! The moment you step inside, it's evident that this home was designed with entertaining & family in mind. This modern "today" floor plan has it all! Impressive 10 ft ceilings, custom staircase, extensive trim detail & amazing natural light. Private office with built-in beamed ceiling, bookcases & desks has windows to the front porch. The mud room is like no other with 2 sets of lockers, separate storage cabinet, 2 closets, a sink, tiles flooring with herringbone pattern & planning station. The custom kitchen was well planned with an oversized island with quartzite dramatic countertop seats 4+, custom cabinetry, Subzero, Wolf range & double ovens, pantry closet, butlers pantry, quartz countertops & tiled backsplash. Separate dining room & oversized breakfast room. Oversized family room with beamed ceiling, stone fireplace & built-in cabinets. Rare sunroom overlooking the yard is surrounded in light & features a custom designed rustic wood ceiling. The 2nd floor features an oversized primary with walk-in closet, spa bathroom with soaking tub, 2 sinks & an oversized steam shower. The Jack & Jill bedrooms has it all with walk-in closets, separate sink area off each bedroom & a loft area that meets in the middle. Guest bedroom with private bath & walk-in closet. Great working laundry room. The basement is top notch luxury with a wine cellar with clay tile bottle inserts, a full sit down bar that seats 8, oversized stone window well brings in great light, full bathroom, exercise or bedroom, rec room, display cases and theater area (projector & screen stay). This exceptional house is enhanced by the oversized attached 2+ car garage & a detached 2 car garage (heated) with attic storage, covered front porch, back patio built-in grilling area & fire pit, sports court & tons of additional green space with sprinkler system, landscape lighting, speakers & professional landscape. Generator installed. Location = at the Prairie Path, Spring Road business district & Lincoln school! 70 x 230 lot. 4731 sq ft + basement.
$495,000
510 E Park Avenue Elmhurst, IL 60126
- Type:
- Single Family
- Sq.Ft.:
- 2,268
- Status:
- Active
- Beds:
- 3
- Year built:
- 1957
- Baths:
- 3.00
- MLS#:
- 12168979
ADDITIONAL INFORMATION
Location!!Location!!!Gorgeous Charming ranch living in Elmhurst!!! Fully Updated Home with 4 Bedrooms and 2.1 Bath you won't want to miss. Fully Updated Kitchen with New Stainless Appliances. New Washer and Dryer. All three Bathrooms were Remodeled with New vanity, Tiles. Home is Freshly Painted and Hardwood Floors throughout. Fully Finished basement with Luxury Vinyl Flooring provides ample living space and Fourth Bedroom and Full Bath. New Driveway and Walkway. Heated Garage with a Nema plug-In for Charging an EV. Large Deck Perfect for Outdoor Enjoyment. Walking distance to all top Rated Schools, Close to all of the Highways, Town and Train Station. Completely move in ready!!
- Type:
- Single Family
- Sq.Ft.:
- 1,305
- Status:
- Active
- Beds:
- 2
- Year built:
- 1999
- Baths:
- 2.00
- MLS#:
- 12166847
- Subdivision:
- Market Square
ADDITIONAL INFORMATION
Welcome to luxurious urban living at its finest! This beautiful 2 bed, 2 bath condo nestled in the heart of downtown Elmhurst offers convenience, comfort, and style. Located on the top floor of Market Square, this meticulously maintained unit boasts numerous updates, including newer stainless steel kitchen appliances, washer/dryer set, and bedroom/hall carpeting. Step inside to discover a bright and airy living space flooded with natural light. The open-concept layout features a generously sized living area, leading to a private balcony, perfect for both relaxation and entertaining, complemented by louvered shutters and modern paint. The condo features two bedrooms, including a luxurious master suite with a walk-in closet and a master bath boasting a double vanity. Additional highlights include a private balcony, 1 parking spot included in the underground heated parking garage with storage, and elevator access for added convenience. Situated mere blocks from the Metra station, this prime location provides unparalleled access to an array of amenities. Enjoy easy strolls to nearby shops, restaurants, theaters, the library, parks, art museum, and gyms, immersing yourself in the vibrant culture and convenience of downtown living.
- Type:
- Single Family
- Sq.Ft.:
- 1,216
- Status:
- Active
- Beds:
- 3
- Lot size:
- 0.23 Acres
- Year built:
- 1923
- Baths:
- 2.00
- MLS#:
- 12156579
ADDITIONAL INFORMATION
Charming, raised ranch style home in Elmhurst, with great upward potential! Home features hardwood flooring, 2 good-sized, main level bedrooms and full bath. Generous open dining room and living room space, nice size kitchen and main level den/office. Lower level bedroom has attached full bathroom. Basement includes family room, laundry area, workshop space, and storage. Over-sized 2 car detached garage with concrete driveway is located on Willow. Spacious backyard. Conveniently located and close to shopping, restaurants, entertainment, schools, and all that Elmhurst and the surrounding area have to offer. Easy access to expressways, train, O'Hare and the world. Home transfers "as is". Take a look and make this Elmhurst home your own!
- Type:
- Single Family
- Sq.Ft.:
- 1,559
- Status:
- Active
- Beds:
- 4
- Year built:
- 1933
- Baths:
- 2.00
- MLS#:
- 12157049
ADDITIONAL INFORMATION
Welcome to 542 Swain Avenue, Elmhurst, IL. This meticulously maintained 4 bedroom, 2 bathroom blonde all-brick bungalow is situated on a quiet block in desirable south Elmhurst. From the moment you step inside you will notice the pride of ownership. The home's interior boasts many recent updates, including two new air conditioning units, new furnace, and new water heater. All windows have been replaced with double thermopane Marvin windows including new interior frames. The main level features a bright, open layout between the living and dining rooms. The kitchen has newer stainless steel appliances and a very functional layout. The once outdoor patio has been enclosed with high-density spray foam for superior insulation and all floors were properly leveled with quarter-sawn oak hardwood flooring added. The kitchen opens onto the former patio and is currently used as a dining/sitting area but would be perfect for a mudroom and home office space. Two generously sized bedrooms (one with large walk in closet) and a full bathroom complete the first floor. Upstairs there are two additional bedrooms and one full bathroom. Hardwood floors can be found throughout both levels; however, wool carpeting has been placed over much of the first floor. There is also a fully finished basement with commercial-grade carpet and built-ins along the east wall. Outside, you'll find new concrete work, including a garage floor with an epoxy coating. A 24kW Kohler generator provides peace of mind, ensuring that you'll never be without power. The property also includes a convenient pathway on the north side of the home, offering extra distance from neighbors, and a direct walkway to Spring Road. This home exudes classic charm and is ready for your finishing touches! Move right in and enjoy easy access to local amenities, with the prairie path, Lincoln Elementary and Spring Road business district just two blocks away.
$1,550,000
374 Highland Avenue Elmhurst, IL 60126
ADDITIONAL INFORMATION
Proposed New construction. Welcome to this stunning five-bedroom, 5 bath new construction home, perfectly situated close to downtown Elmhurst on deep lot. This luxurious residence offers an open floor plan filled with sunny rooms and high-end tasteful finishes throughout. The gourmet kitchen is a chef's dream, featuring quartz countertops, High-end stainless-steel appliances, a large island and an eating nook to enjoy your morning coffee. The main level includes a study that can be converted to bedroom/office providing flexible living space. The second floor is highlighted by a lavish master suite, boasting large walk-in closets and a private ensuite with a double-sink vanity, soaking tub, and separate shower. Three additional bedrooms on 2nd level. One bedroom is ensuite and other 2 share a bathroom with a double vanity and tub. The full finished basement adds even more living space with a wet bar, open rec room, a fifth bedroom, one full bath, making it perfect for entertaining or accommodating guests. The huge, fenced yard with a patio provides a serene outdoor retreat, ideal for relaxation or outdoor activities. Conveniently located close to the train station, shopping, restaurants, and parks, this home offers easy access to transportation and local amenities. Don't miss the opportunity to own this exquisite new construction home in a prime Elmhurst location!
$1,495,000
442 Oak Street Elmhurst, IL 60126
ADDITIONAL INFORMATION
Proposed New Construction fully customizable. Use builders prints or supply your own. Location, Location, Location!!!!! Located on a beautiful tree lined street near Berens Park, award-winning district 205 schools, shopping, and downtown Elmhurst. This amazing home will not disappoint. Situated on a 60 ft wide lot with an expansive foyer, 10 ft ceilings, Hardwood floors, beautiful millwork, and coffered ceilings this home will leave you mesmerized. A gorgeous gourmet kitchen with high end appliances, a walk-in pantry, a butler's pantry and a generously sized island with seating. A patio door off the kitchen leads out to a sprawling back yard with a patio. An extensive mud room that offers plenty of storage cubbies adjacent to garage. The family room with a fireplace makes this room a perfect spot for unwinding. A separate dining room and formal living room that can be converted to an in-home office area to suit your needs. The Primary suite with hardwood floors, a spacious beautiful spa bathroom and walk in his and her closets will not disappoint. Additional 3 spacious bedrooms on upper level. Bedroom 2 is ensuite and bedrooms 3 and 4 share a Jack and Jill bath. The full finished basement offers a large rec room with storage area, an additional bedroom/home office, full bath, and a wet bar that friends and family will enjoy. Close to downtown. Uniquely design your home by choosing Cabinets, Appliances, Lighting, Flooring and More.
$1,485,000
372 Fremont Avenue Elmhurst, IL 60126
ADDITIONAL INFORMATION
Proposed New Construction in the sought after suburb of Elmhurst. Bring your own plans or choose builders. Beautiful10 ft ceilings, Hardwood floors, millwork, and coffered ceilings will leave you speechless upon entering the spacious foyer. A gorgeous gourmet kitchen with high end appliances, a walk-in pantry, a butler's pantry and a generously sized island with seating. A patio door off the kitchen leads out to a sprawling back yard with a patio. An extensive mud room that offers plenty of storage cubbies adjacent to garage. The family room with a fireplace makes this room a perfect spot for unwinding. A separate dining room and formal living room that can be converted to an in-home office area to suit your needs. The Primary suite with hardwood floors, a spacious beautiful spa bathroom and walk in his and her closets will not disappoint. Additional 3 spacious bedrooms on upper level. Bedroom 2 is ensuite and bedrooms 3 and 4 share a Jack and Jill bath. The full finished basement offers a large rec room with storage area, an additional bedroom/home office, full bath, and a wet bar that friends and family will enjoy. Close to downtown Elmhurst where you can enjoy shopping,restaurants,museums and more. Uniquely design your home by choosing Cabinets, Appliances, Lighting, Flooring and More.
$1,150,000
123 N Maple Avenue Elmhurst, IL 60126
- Type:
- Single Family
- Sq.Ft.:
- 4,227
- Status:
- Active
- Beds:
- 4
- Year built:
- 2005
- Baths:
- 5.00
- MLS#:
- 12156734
ADDITIONAL INFORMATION
Enjoy over 4200 SF of living space, with the heart of downtown Elmhurst around the corner! You'll be 'wowed' by the curb appeal with the inviting front porch welcoming you inside this charming and elegant home. The spacious and open floor plan is incredibly functional; perfect for everyday living and entertaining. As you come inside and make your way past the office/flex room and formal dining, the great room is the focal point of activity. Open breakfast nook seamlessly connecting to the eat-in kitchen, with stainless steel appliances, granite counters, ample cabinets and storage. Hardwood floors throughout the main level. Upstairs, the primary suite offers volume ceilings, desirable dual walk-in closets, ensuite bath with dual-sinks, garden tub and ultra-deep walk-in shower. You'll find 3 additional bedrooms 3 full baths upstairs, along with the convenience of 2nd floor laundry room. Your lower level offers a spacious rec room, 5th bedroom and full bath. Abundant storage throughout! Your fully-fenced backyard offers exceptional privacy with mature evergreens and wonderful patio to enjoy. A gated extra-wide driveway with convenient alley access and spacious attached garage offers so much car storage and play-space, with an added parking pad in front of the home. Location doesn't get any better, with proximity to Metra, award-winning schools, Elmhurst boutiques and restaurants, YMCA and Wilder Park! Don't miss out on this charming opportunity with an unbeatable 'in-town' location!
$2,099,000
203 E South Street Elmhurst, IL 60126
- Type:
- Single Family
- Sq.Ft.:
- n/a
- Status:
- Active
- Beds:
- 5
- Year built:
- 2006
- Baths:
- 6.00
- MLS#:
- 12131441
- Subdivision:
- Cherry Farm
ADDITIONAL INFORMATION
ELMHURST: PRESTIGIOUS SOUTH STREET - CHERRY FARM NEIGHBORHOOD. Located steps from the Prairie Path, The Farmer's Market, and walkable to downtown Elmhurst!! This gorgeous, custom-built, sun filled, all brick, 2-story single family home has 16-rooms including 5-bedrooms, an office, sitting room, and 5-full and 1-half baths, and an attached 3-car garage with radiant heat!! Spacious floor plan with approximately 4,749 sq. ft. of upstairs living space, plus 2,026 sq. ft. for the lower level, total of approximately 6,775 sq. ft. This designer home has many architectural features to showcase including a beautiful Chef's kitchen with granite and quartz countertops, SubZero refrigerator/freezer, Viking stainless steel professional 6-burner range with 2 ovens and indoor griddle, and a built-in microwave with separate a 3rd oven, and a large pantry with custom shelving. Gorgeous primary suite with well-appointed spa bath including oval soaking tub, separate steam shower with body sprays, and double vanities. Beautifully designed 4-season room with walls of windows leading to the professionally landscaped yard with front and rear irrigation watering system, and custom landscape lighting. Three wood-burning fireplaces with gas starters. Fully built-out lower level with radiant heat, wine room, gaming area, gym, and a media room with a projector TV screen and built-in surround sound. Mechanical features include dual zoned heating and air conditioning, and a sump pump with battery backup. This home is perfect for entertaining indoors and out with an expansive garden on a 224' lot! Close to The Prairie Path and York & Vallette business district. Award Winning Edison Elementary, Sandburg Junior High, and York High School.
- Type:
- Single Family
- Sq.Ft.:
- n/a
- Status:
- Active
- Beds:
- 2
- Year built:
- 1968
- Baths:
- 1.00
- MLS#:
- 12157057
ADDITIONAL INFORMATION
Discover this rarely available and highly sought-after Brookhurst Condo, perfectly situated in Elmhurst. This lovely 2-bedroom, 1-bathroom unit offers a private balcony and features beautifully updated kitchen and bath, along with gleaming wood floors throughout. The spacious Living Area is generously sized and leads to the private balcony, ideal for relaxing or entertaining. The updated kitchen boasts stainless steel appliances, granite countertops, 42" maple cabinets, a large island with seating space, and eat-in table area. Additional highlights include an in-unit washer and dryer, basement storage, and the convenience of heat, water, and gas included in the low assessments. Located close to shopping, dining, downtown Elmhurst, Oak Brook Mall, and major highways, this condo offers both comfort and convenience. Don't miss out on this perfect opportunity!
$2,999,999
179 E South Street Elmhurst, IL 60126
- Type:
- Single Family
- Sq.Ft.:
- 4,655
- Status:
- Active
- Beds:
- 5
- Lot size:
- 0.57 Acres
- Year built:
- 1994
- Baths:
- 6.00
- MLS#:
- 12155748
ADDITIONAL INFORMATION
Exquisite Luxury Living on Prestigious South St in Elmhurst! Welcome to a rare opportunity to own a truly magnificent all-brick residence on one of Elmhurst's most prestigious streets, set on an expansive 90 x 290 lot with 4,655 sq ft above ground and over 6,400 sq ft of finished living space. This stunning home blends elegance, sophistication, and modern luxury, starting with an oversized 8-foot-tall pivot door leading into a breathtaking foyer with herringbone wood floors and an impressive RH chandelier. The main level features an exquisite office with a magnificent fireplace and glass doors, a private in-law or nanny suite with a full bath and built-in closet, and a family room with 22-foot vaulted ceilings, a custom-built dry bar, and a spectacular large scale format porcelain fireplace. The gourmet kitchen, a chef's dream, includes SubZero and Wolf appliances, a 60" Wolf range with a custom black hammered finish hood, custom cabinetry with Baldwin hardware, a built-in coffee maker, and a 10' island. It seamlessly flows into the wide-open dining room with custom wallpaper and a stunning chandelier, and features a generous walk-in scullery with a sink, ample storage, and patio views. The upper level offers a luxurious primary suite with a bath showcasing dual vanities, heated marble floors, a large MTI stand-alone tub, and a spacious walk-in shower with smart digital controls. The suite also includes a Wolf built-in coffee system, SubZero fridge, and LG clothes steamer in the walk-in closet. This level also has three additional bedrooms, including an en-suite, a conveniently located full bath, and a second-floor laundry room with two advanced washer/dryer combos capable of handling up to 30 loads of detergent. The lower level features a captivating wine tasting room with an arched brick ceiling and SubZero wine fridge, a wet bar, a large entertainment space, a glass-enclosed gym, a full bathroom, and plenty of hidden storage. The expansive backyard is a private oasis with a custom patio, built-in fire pit and seating wall. Additional modern amenities include a full-house Generac generator and two new AC units. Don't miss this rare chance to own a piece of Elmhurst's finest real estate.
$1,900,000
342 E Parkview Avenue Elmhurst, IL 60126
- Type:
- Single Family
- Sq.Ft.:
- 5,600
- Status:
- Active
- Beds:
- 4
- Year built:
- 2024
- Baths:
- 5.00
- MLS#:
- 12145183
ADDITIONAL INFORMATION
Fully customizable proposed new construction in sought-after Crescent Park. Houzz award winning builder with a team of detailed designers and craftsman to help you through the process of actualizing your home vision. Known for exceptional client service and fresh perspective on traditional architecture. Proposed 5 bed/ 4 1/2 bath home with 5600 square feet of total living space, high end appliances and finishes. Finished basement, plus two floors of common/bedroom space and third floor rec room. Concept includes large bedrooms, generous walk-in closets, exercise room and an informal dining room for multi-tasking and entertaining. Property is located on tree-lined side street, walking distance to Washington Park, Prairie Path, Edison Elementary, Sandburg Middle School and quick access to interstate. *PHOTOS ARE FROM PREVIOUS PROJECTS BY THE BUILDER. Wide portfolio of projects available upon request. Beautiful work by an enthusiastic artist.
$2,095,000
185 E Oneida Avenue Elmhurst, IL 60126
- Type:
- Single Family
- Sq.Ft.:
- 5,335
- Status:
- Active
- Beds:
- 4
- Lot size:
- 0.2 Acres
- Year built:
- 2024
- Baths:
- 5.00
- MLS#:
- 12151900
ADDITIONAL INFORMATION
Breaking ground soon on this high-end Modern Farmhouse in the sought after Jefferson/Visitation neighborhood. Nothing in production compares to what this home will offer for those eyeing next school year to make their move. A covered front porch welcomes you to 10 foot first floor ceilings, wide plank oak hardwood floors, custom millwork and ceiling detail, a chef's kitchen with custom cabinetry large gathering island with prep sink top-of-the line appliance package (SubZero/Wolf) separate food and butler's pantries, separate 4-seasons & family rooms off the kitchen with fireplaces in each that overlook your fenced backyard with walkout access to a paver brick patio. A formal dining room, private study, powder room, custom mudroom build out, and 3 car heated garage round out the main level. The hardwood floors continue to the 2nd floor which offer 4 bedrooms with volume ceilings, en-suite bathrooms & walk-in closets to each, laundry, and the luxurious Primary suite - spa bath with heated floors, separate shower and soaking tub, and dual walk-in closets. The deep dig lower level offers 10 ft ceilings, bedroom, full bathroom, exercise room, play room, rec/media room, wet bar, and tons of storage space. Additional "bells & whistles" include a whole home backup generator, security system, irrigation system, central vac, and designer plumbing & lighting fixtures throughout. Walk to public (Jefferson K-5) and private (Visitation K-8) elementary school options with bus service to Bryan Middle and York High schools. Conveniently located within walking distance to the IL Prairie Path, Smalley Pool, Butterfield Park and the York/Vallette Business District along with quick access to Oak Brook Mall/restaurants and I-290/294/88 to get you anywhere in Chicagoland!
$1,575,000
679 Prospect Avenue Elmhurst, IL 60126
- Type:
- Single Family
- Sq.Ft.:
- 3,280
- Status:
- Active
- Beds:
- 4
- Year built:
- 2024
- Baths:
- 5.00
- MLS#:
- 12148480
ADDITIONAL INFORMATION
Still time to Customize this New Construction Home in Lincoln School! Walking Distance to the York & Vallette Business District, Park and Park District Pool. Hardy Board & Brick Exterior. Custom Cabinetry and Millwork Throughout. Built In Surround Sound Speakers, and Coffered Ceiling in the Large First Floor Family Room. Full Quartz & Granite Countertops Throughout. Tray, Vaulted and Decorative Ceilings. Gourmet Kitchen with High End Wolf and Subzero Stainless Steel Appliances & Walk In Pantry. First Floor Office with French Doors, 4 Bedrooms on the 2nd Level, 4.5 Baths, Hardwood on First and Second Floors. Large Primary Suite with 2 Walk in Closets. Primary Bath Features Soaker Tub, Spa Shower, and Double Sink. Full Finished Basement with Wet Bar, Recreation Area with Built In Surround Sound Speakers, Ample Storage, 5th Bedroom or Workout Room. Back Yard Patio. Ready Early 2025!
$2,250,000
244 N Maison Court Elmhurst, IL 60126
- Type:
- Single Family
- Sq.Ft.:
- 4,297
- Status:
- Active
- Beds:
- 5
- Lot size:
- 0.3 Acres
- Year built:
- 2024
- Baths:
- 7.00
- MLS#:
- 12143708
ADDITIONAL INFORMATION
3 Car Garage! 80 X 160 Lot Custom Built Local - Known - Trusted - Builder Walk To Town, Train, Shops, Restaurants, Bars, Parks, Schools & More 4,297 Sq Ft (6,196 With Basement) 10 Foot Ceilings 1st Floor Bedroom (18 X 12) & Full Bathroom Or 2nd First Floor Office (Or Play Room) Separate 1st Floor Office Informal Dining (No More Formal Dining) Custom Gourmet Kitchen W/Extended (11 X 6.6 Foot) Island Walk-In (Fancy) Pantry Large (20 X 18) Family Room W/FP Master Suite W/Spa Bathroom 5 Spacious Bedrooms 6.1 Luxury Baths (Full Bathroom & 1/2 Bathroom On The 1st Floor 2nd Floor Laundry Custom Mud Room Covered (17 X 11) Back Porch Finished Basement (54+ Foot) Rec Room - Exercise Room - Play Room 34 X 22 - 3 Car) Garage With Two Separate Service Doors New Plan - Different Look Inside & Out Awesome Location (Walk To Town) Awesome Lot Walk To Town, Train, Parks, Schools, Pool, Bar, Restaurants And More...
$1,150,000
573 W Babcock Avenue Elmhurst, IL 60126
Open House:
Saturday, 12/7 5:00-8:00PM
- Type:
- Single Family
- Sq.Ft.:
- 5,242
- Status:
- Active
- Beds:
- 4
- Year built:
- 2004
- Baths:
- 4.00
- MLS#:
- 12140702
ADDITIONAL INFORMATION
Honey, stop the car, stunning Elmhurst's Coveted Berens Park District! Move-In ready, 4+1 bed/4 bath home nestled in a serene neighborhood, perfect for families looking for a blend of comfort and convenience. This spacious property boasts over 5,000 sq. ft. of living space with elegant hardwood floors, a sun-filled open floor plan, and modern updates throughout. The gourmet kitchen features newer stainless steel appliances, granite countertops, and an eat-in breakfast nook overlooking the beautifully landscaped backyard. The cozy family room comes complete with a fireplace, ideal for those chilly evenings. Upstairs, the primary suite offers a private retreat with an ensuite bath, ample closet space and fitness room. The fully finished basement provides additional living space, perfect for a home office, game room, or playroom. Outside, enjoy summer nights on the large patio and take advantage of the fully fenced yard, perfect for friends and family alike. Located minutes from top-rated schools, parks, shopping, and dining, this home is a true gem in the heart of Elmhurst. Don't miss out on this incredible opportunity! Included Ping Pong Table, 4 Electrical Heaters, not included Pool Table and Foosball Table
$1,995,000
613 S Chatham Avenue Elmhurst, IL 60126
- Type:
- Single Family
- Sq.Ft.:
- 3,893
- Status:
- Active
- Beds:
- 4
- Lot size:
- 0.17 Acres
- Year built:
- 2024
- Baths:
- 6.00
- MLS#:
- 12137541
ADDITIONAL INFORMATION
Under Roof (10/31) Welcome To This Custom (Designed) Builder Spec Sought-After Tuxedo Park 60 Wide Lot 3,893 Sq Ft (5,421 Total Sq Ft) 3-Car Garage One Of A Kind - Custom Floor Plan (16 Foot) Front Porch Inviting (13 X 05) Foyer Private Office On First Floor With Glass Doors And Large-Tall Windows (Custom) Gourmet Kitchen With Huge Island Prep Kitchen - Chief's Kitchen - Fancy Pantry Formal Dining Room Oversized Family Room W/Fireplace Master Suite With Spa Bathroom Four Spacious Bedrooms On The Second Floor - All With Private Bathrooms 5.1 Luxury Bathrooms Custom Built Mudroom - Walk-In Closet Finished Basement Features: Oversized Recreation Room, Exercise Room, 5th Bedroom Or Playroom And A Full Bathroom Nook Walk To Jefferson Grade School (Rated 8), Prairie Path, York Commons Park, Smalley Pool, A Skate Park, HB Jones, Riley's, Two Ice Cream Places And More... Custom Built By A Known - Trusted - Local Builder... Love Elmhurst
- Type:
- Single Family
- Sq.Ft.:
- 3,100
- Status:
- Active
- Beds:
- 4
- Year built:
- 1922
- Baths:
- 3.00
- MLS#:
- 12131723
ADDITIONAL INFORMATION
Great House! Completely rebuilt. Convent location. Large foyer with impressive staircase, beautiful oak woodwork and doors. oak floors throughout except basement and enclosed porch. Master bath has a hot tub that is always ready to go! Enclosed porch has thermal pane windows could be converted to a family room or playroom. Finished carpeted basement with a large family room 22x13 and an office 19x9 that could potentially be used as a bedroom. Total livable area is 3100 sq ft. Above ground is 2200 sq ft, below ground is 900 sq ft. Ready for a new family to enjoy. Lots of closet space and storage. Concrete driveway leads to an oversized 2 car garage that is set up for heat and AC, long driveway accommodates many cars. 2 zone high efficiency HVAC systems. underground 200-amp electric panel.
$764,000
380 N Shady Lane Elmhurst, IL 60126
- Type:
- Single Family
- Sq.Ft.:
- 2,545
- Status:
- Active
- Beds:
- 4
- Year built:
- 1986
- Baths:
- 3.00
- MLS#:
- 12118897
ADDITIONAL INFORMATION
Welcome Home! Home is nestled in a picturesque quiet neighborhood on a tree lined dead end street. The beautifully landscaped back yard boasts many trees and is a quiet and serene setting. The home is near a path to the Emerson Elementary School and Berens Park.This home features spacious bedrooms and 2 full baths on the second floor plus a half bath on the main floor. There is a large kitchen with granite countertops and eating area with a bay window overlooking the lovely back yard. The family room has hardwood floors and a cozy wood burning fireplace for those cold snowy evenings! There is a formal dining room and large living room. The finished full basement offers a very spacious recreation room with a second wood burning fireplace and closets for storage. An office and workout room are also available in the basement plus lots of storage. Home is close to downtown Elmhurst with shops, restaurants, entertainment, metra and so much more. Don't miss out on the opportunity to buy in this sought after area and excellent Elmhurst schools. If you want a charming house and a serene, retreat like area to live in this is the house for you!!! Quick close is possible. Home being sold "As Is".
$1,200,000
269 S York Street Elmhurst, IL 60126
- Type:
- Single Family
- Sq.Ft.:
- 3,400
- Status:
- Active
- Beds:
- 5
- Year built:
- 1885
- Baths:
- 4.00
- MLS#:
- 12111564
ADDITIONAL INFORMATION
Welcome to the elegance of this captivating residence which intermingles classic design with modern comforts. Formerly a Rectory, this property was completely restored in 1986. Enjoy visiting with friends and family on your beautiful front porch featuring composite deck flooring making for a delightful meeting place with great curb appeal. Upon entry, you're greeted by a large foyer adorned with 10ft ceilings, a graceful staircase, and refinished hardwood floors that lead you through spacious, light-filled rooms perfect for both entertaining and everyday living. Boasting intricate architectural details, including ornate trim work, and bay windows this residence exudes timeless character. The foyer, spacious and welcoming, leads you a to a large family room and living room connected by original pocket doors. A lovely oak mantle with a cozy fireplace invites relaxation in the living room. The beautiful herringbone wood and plank flooring offering radiant heat as well. First floor 1/2 bath. Kitchen updates features new appliances, quartz countertops, refinished Shaker style cabinets, and farmhouse style lighting. Kitchen seamlessly integrates with the adjoining dining room. Both the dining room and family room offer built in stereo speakers from main sound system. Upstairs, discover serene bedrooms with plenty of natural light, offering a peaceful retreat from the hustle and bustle of daily life. Featuring a large Primary bedroom with walk-in closet. The Primary bath has been renovated offering a double sink, spa like soaking tub, separate shower and enclosed toilet. Also, two more spacious bedrooms connect with an adjoining Jack & Jill bath. Convenient second floor laundry room which you will appreciate. Lots of closets! Third floor staircase offers 2 more bedrooms and has full ensuite bath. Unique space! Room for office and /or a playroom, the options are all there. The elevated views in all directions are really neat too! The basement, completely renovated, offers a comfortable sized family/tv room as well as work out room, additional storage and utility room. Expansive back yard is fenced and gated and offers lovely gardens and blue stone pathway under beautiful Elms. Beautiful grounds with little maintenance. Irrigation system, landscaped lighting-including uplighting in trees and walk ways. A tranquil oasis ideal for outdoor gatherings or dining al fresco. Relax on the newly constructed backyard deck featuring IPE wood along with cable rail features. Both front porch and back deck offer this residence extended entertaining space overlooking a professionally landscaped lot (73x190). The landscaping residence has surround sound, security system, central A/C, radiant heat, six zones and a detached 2 car garage. Nestled in the heart of a picturesque and historic neighborhood, this home is situated in a desirable location near parks, Hawthorne Elementary and ICCP schools, Metra station, downtown shopping and restaurants, Wilder Park, and Public Library. This is a turn key home. Don't miss your chance to make memories in this timeless treasure.
$1,499,000
753 S Swain Avenue Elmhurst, IL 60126
- Type:
- Single Family
- Sq.Ft.:
- 3,374
- Status:
- Active
- Beds:
- 4
- Lot size:
- 0.16 Acres
- Year built:
- 2024
- Baths:
- 5.00
- MLS#:
- 12109683
ADDITIONAL INFORMATION
NEW CONSTRUCTION!!! UNDERWAY!!! *FRAMING JUST COMPLETED* Still time to Customize your dream home! Seasoned Local Builder creates another Masterpiece!! High end finishes include 10' CEILINGS on main floor, Custom Designed Kitchen, FINISHED BASEMENT, HOME OFFICE, Living room could be potential second office, open floor plan, walk in closets, the list goes on, and will NOT Disappoint!!! Ideally Located in LINCOLN ELEMENTARY (SOUTH ELMHURST) this home will not disappoint!
$1,525,000
622 S Euclid Avenue Elmhurst, IL 60126
- Type:
- Single Family
- Sq.Ft.:
- 3,592
- Status:
- Active
- Beds:
- 4
- Year built:
- 2024
- Baths:
- 5.00
- MLS#:
- 12079393
ADDITIONAL INFORMATION
Beautiful New Construction Home in Lincoln School will be Ready just in time for the Holidays! Walking Distance to the York & Vallette Business District, Park and Park District Pool. Hardy Board & Stone Exterior. Custom Cabinetry and Millwork Throughout. Built In Surround Sound Speakers, and Coffered Ceiling in the Large First Floor Family Room. Full Quartz & Granite Countertops Throughout. Tray, Vaulted and Decorative Ceilings. Gourmet Kitchen with High End Wolf and Subzero Stainless Steel Appliances. Butler's Pantry & Walk In Pantry with a Wine Cooler. First Floor Office with French Doors, 4 Bedrooms with Walk In Closets, 4.5 Baths, Hardwood on First and Second Floors. Large Primary Suite with Vaulted Ceiling, Sitting Area, 2 Walk In Closets. Primary Bath Features Free Standing Soaker Tub, Spa Shower, Double Sink & Vaulted Ceiling. Full Finished Basement with Wet Bar, Recreation Area with Built In Surround Sound Speakers, Ample Storage, 5th Bedroom or Workout Room. Back Yard Patio. Welcome Home!
$1,265,900
552 S Fern Avenue Elmhurst, IL 60126
- Type:
- Single Family
- Sq.Ft.:
- 1,892
- Status:
- Active
- Beds:
- 3
- Year built:
- 1984
- Baths:
- 3.00
- MLS#:
- 12064429
ADDITIONAL INFORMATION
Welcome to this gorgeous custom, re-designed and renovated sprawling RANCH with 3 bedrooms and 3 full baths in south Elmhurst. This luxury home has it all and is ideal for summer entertaining. As you enter, you will love the beautiful modern finishes and open floor plan. This home boasts hardwood floors throughout. A spacious family room with tray ceiling, gas fireplace, recessed lighting, center ceiling fan and custom trim millwork. The Chef's kitchen features white cabinetry, Quartz countertops and high-end stainless appliances which includes a six-burner oven/range with griddle and multi-speed vent hood. Oversized center island with seating and cabinet storage. Double door pantry closet. Dinette area has built-in benches with storage. Recessed lighting plus stylish new light fixtures. French doors in the formal dining room open to the 3-season room with wall-to-wall windows. Both first floor laundry and basement laundry areas for your convenience. The primary bedroom offers a private bath with dual vanity, oversized shower and walk in closet. Two additional generous sized bedrooms and a full bath. Hallway to the attached 2 car garage, with a new epoxy floor, has a built-in cubby for coats and shoes. The finished basement features LVP flooring, a spacious rec room, home office which could also be used as a 4th bedroom, play area or exercise room, built-in wet bar, another full bath and the laundry/utility room. Now for your entertaining - exit the kitchen back door to the large, covered patio with an outdoor kitchen and built-in grill. This overlooks the in-ground pool which also has a mounted automatic pool cover. Let's not forget the pool house with open seating, refrigerator and attached shed for all the pool toys and storage. Beautifully landscaped and fully fenced in yard. Updates also include HVAC, hot water heater, roof, windows, siding, gutters and landscaping. Don't miss the opportunity to see this totally renovated Ranch home for yourself! Just steps to Jefferson Elementary school and the Prairie Path for walking and biking. Also down the street from the summer Farmer's Market on Valette. Short distance to downtown Elmhurst and the Metra train.


© 2024 Midwest Real Estate Data LLC. All rights reserved. Listings courtesy of MRED MLS as distributed by MLS GRID, based on information submitted to the MLS GRID as of {{last updated}}.. All data is obtained from various sources and may not have been verified by broker or MLS GRID. Supplied Open House Information is subject to change without notice. All information should be independently reviewed and verified for accuracy. Properties may or may not be listed by the office/agent presenting the information. The Digital Millennium Copyright Act of 1998, 17 U.S.C. § 512 (the “DMCA”) provides recourse for copyright owners who believe that material appearing on the Internet infringes their rights under U.S. copyright law. If you believe in good faith that any content or material made available in connection with our website or services infringes your copyright, you (or your agent) may send us a notice requesting that the content or material be removed, or access to it blocked. Notices must be sent in writing by email to [email protected]. The DMCA requires that your notice of alleged copyright infringement include the following information: (1) description of the copyrighted work that is the subject of claimed infringement; (2) description of the alleged infringing content and information sufficient to permit us to locate the content; (3) contact information for you, including your address, telephone number and email address; (4) a statement by you that you have a good faith belief that the content in the manner complained of is not authorized by the copyright owner, or its agent, or by the operation of any law; (5) a statement by you, signed under penalty of perjury, that the information in the notification is accurate and that you have the authority to enforce the copyrights that are claimed to be infringed; and (6) a physical or electronic signature of the copyright owner or a person authorized to act on the copyright owner’s behalf. Failure to include all of the above information may result in the delay of the processing of your complaint.
Elmhurst Real Estate
The median home value in Elmhurst, IL is $447,100. This is higher than the county median home value of $344,000. The national median home value is $338,100. The average price of homes sold in Elmhurst, IL is $447,100. Approximately 77.49% of Elmhurst homes are owned, compared to 18.45% rented, while 4.05% are vacant. Elmhurst real estate listings include condos, townhomes, and single family homes for sale. Commercial properties are also available. If you see a property you’re interested in, contact a Elmhurst real estate agent to arrange a tour today!
Elmhurst, Illinois 60126 has a population of 45,661. Elmhurst 60126 is more family-centric than the surrounding county with 41.51% of the households containing married families with children. The county average for households married with children is 36.11%.
The median household income in Elmhurst, Illinois 60126 is $128,355. The median household income for the surrounding county is $100,292 compared to the national median of $69,021. The median age of people living in Elmhurst 60126 is 40.6 years.
Elmhurst Weather
The average high temperature in July is 83.9 degrees, with an average low temperature in January of 15.3 degrees. The average rainfall is approximately 38.2 inches per year, with 31.3 inches of snow per year.
